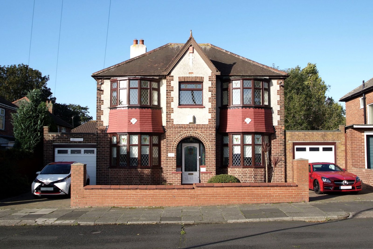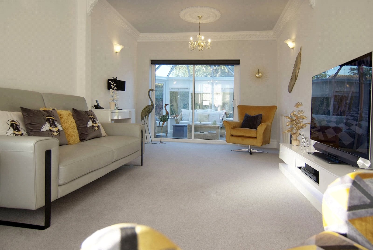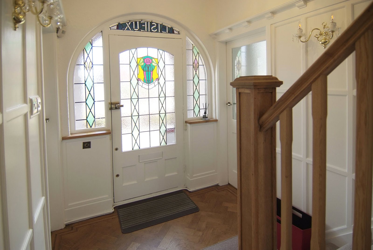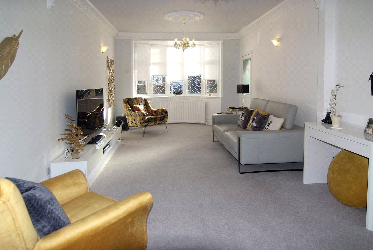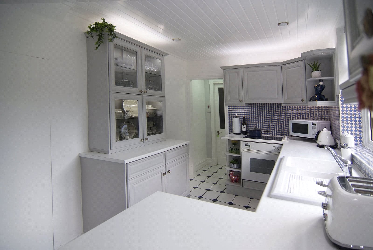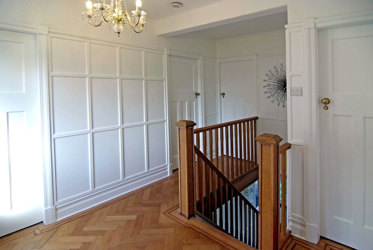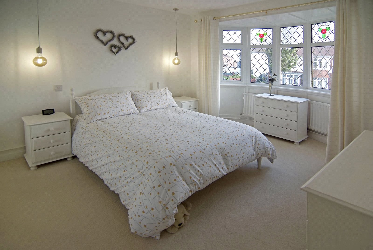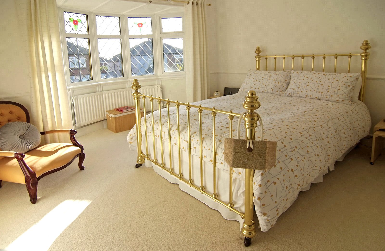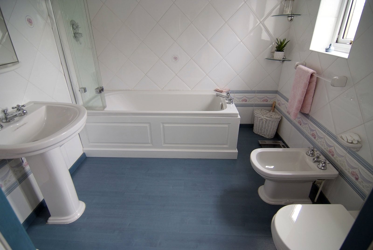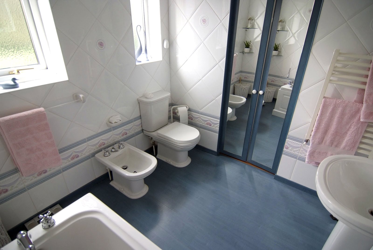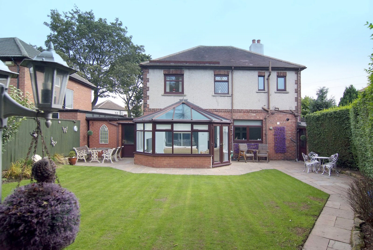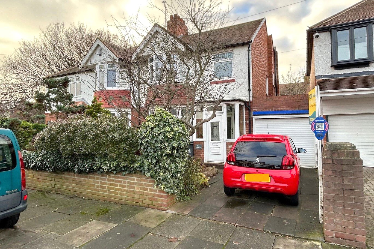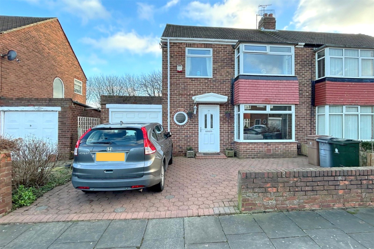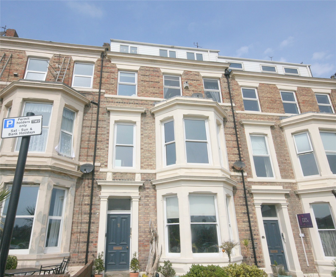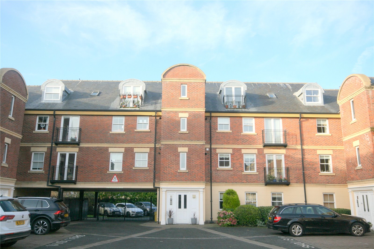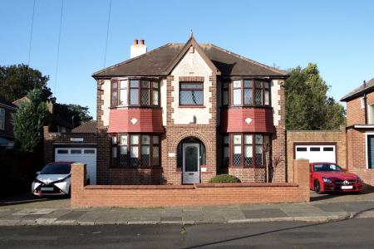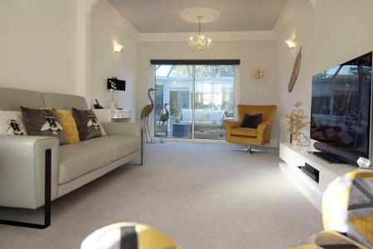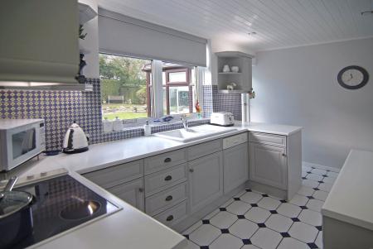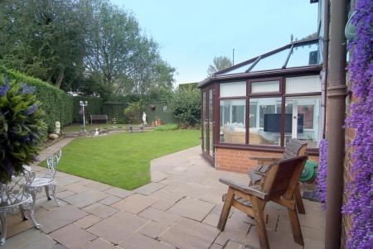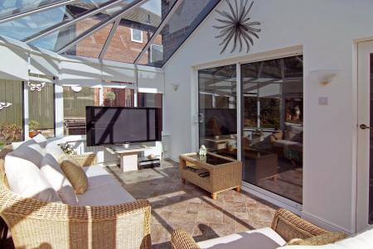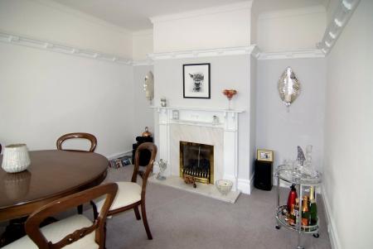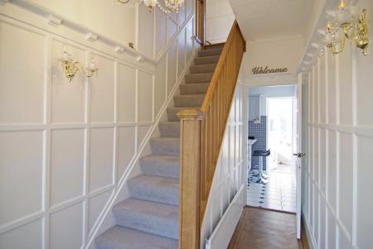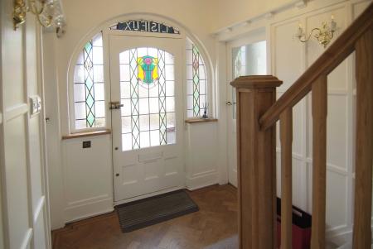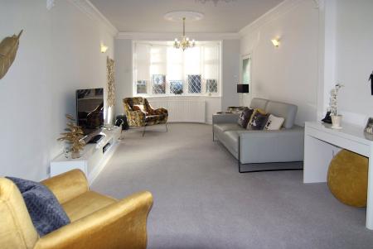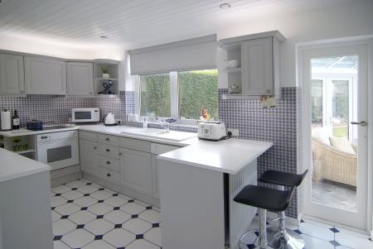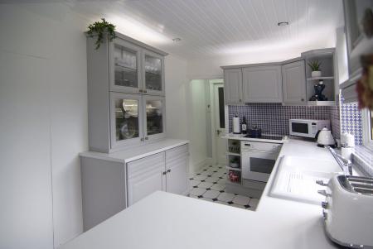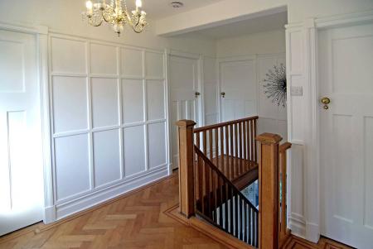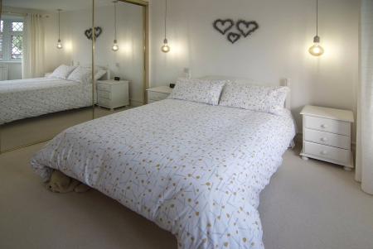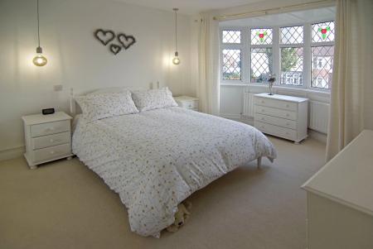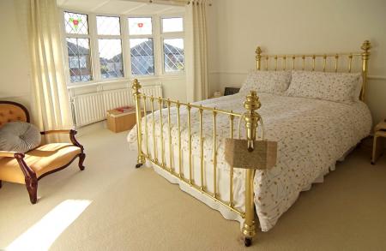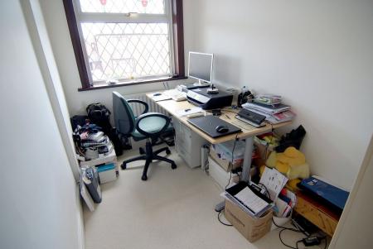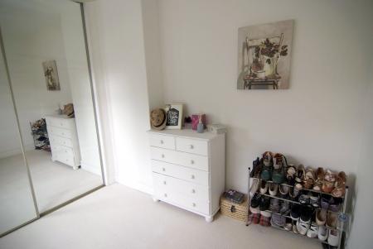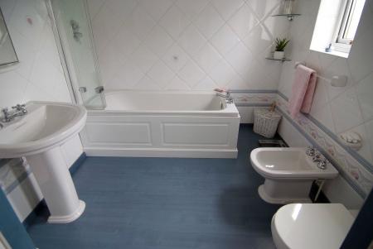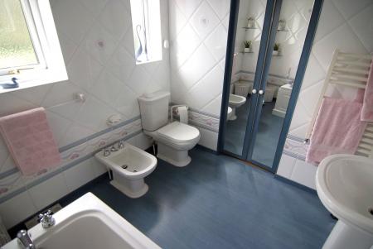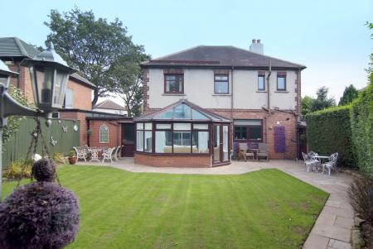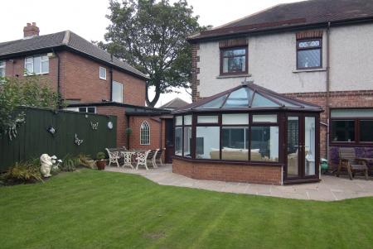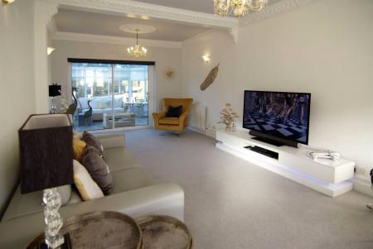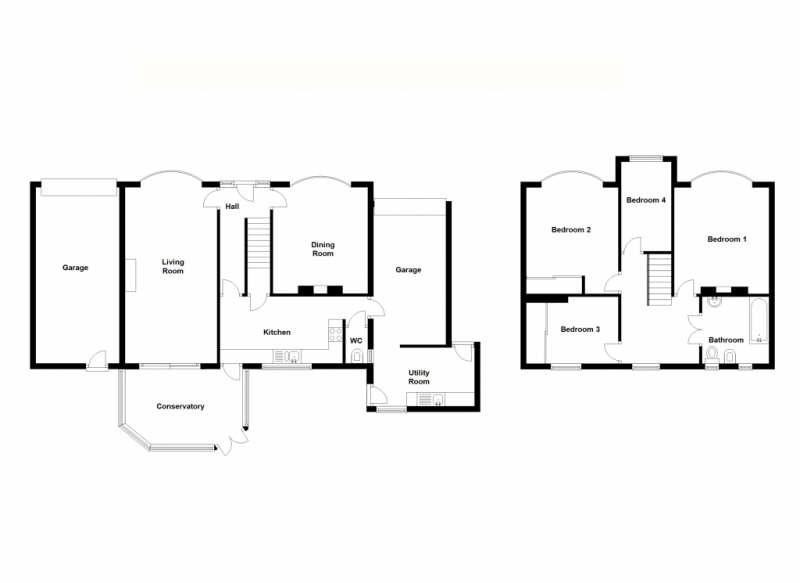- Unique 1930's Double Fronted Detached
- Two Good Sized Reception Rooms
- Modern Conservatory
- Good Size Kitchen
- Four Bedrooms
- Superb Bathroom
- Two Garages & Gardens
- Freehold
- Council Tax Band C
- EPC Rating D
Detached House for sale in Tyne & Wear
A RARE OPPORTUNITY TO PURCHASE THIS UNIQUE 1930s FOUR BEDROOM DOUBLE FRONTED DETACHED HOUSE situated in a favoured and sought after location within easy access for local amenities. The property provides versatile accommodation suitable for both young and old alike. Offered with NO UPWARD CHAIN, the property has been beautifully redecorated and is ready to move straight into.
On the ground floor there are two good sized separate reception rooms, a useful WC, fully fitted kitchen, a modern conservatory. On the first floor there are four bedrooms and a superb four piece bathroom/WC. The property also benefits from high quality double glazing, gas central heating, westerly facing well stocked mature rear garden and having the rare benefit of two good sized single garages and ample off-street parking.
AN EARLY VIEWING IS ESSENTIAL. This property has been priced for a QUICK SALE AND REPRESENTS FANTASTIC VALUE FOR MONEY.
Ground Floor
Arched Storm Porch With tiled flooring.
Entrance Hallway Through hardwood door with leaded / stained glass inset, double glazed leaded / stained side lights, original oak panelling to walls and staircase, original parquet flooring, radiator and coved ceiling.
Living Room 23' x11' (7m x3.35m). With walk-in UPVC double glazed bay window with stained glass lead lights and oak panelling below, three radiators, wall light points, TV point, coved ceiling with two roses, feature display alcove with courtesy lighting, double glazed patio doors to Conservatory.
Additional Lounge Photo
Dining Room 15' x11' (4.57m x3.35m). With walk-in UPVC double glazed bay window with stained glass lead lights and oak panelling below, feature timber fireplace with marble inset and hearth, coal effect living flame style fire, three quarter height delft rack, coved ceiling and radiator.
Breakfasting Kitchen 14'6" x 8' (4.42m x 2.44m). With superb range of wall and floor units (Magnet), work surfaces to three sides incorporating breakfast bar, one and a half bowl single drainer sink unit with mixer tap, splash tiling, integrated Neff hob with extractor hood over and oven beneath, integrated fridge freezer, wine rack, double glazed window, ceramic tiled floor, recessed spotlights to panelled ceiling, walk-in under stair storage cupboard, door to garage and door to Conservatory.
Additional Kitchen Photo
Rear Lobby Leading to....
Downstairs WC With wash basin, low level WC, wall mounted boiler and ceramic tiled floor.
Conservatory 14'8" x 9'9" (4.47m x 2.97m). With double glazing, TV point, wall light points, two radiators and French door to westerly facing rear garden.
Utility Room 12'2" x 7' (3.7m x 2.13m). With range of base units, stainless steel sink unit, plumbing for washing machine, venting for tumble dryer, low voltage spotlights, ceramic tiled floor, access to front and rear.
First Floor
Landing A square landing featuring original oak panelling to walls, parquet flooring, UPVC wood effect double glazed window with leaded lights.
Front Bedroom One 15'5" x 11'4" (4.7m x 3.45m). Situated to the front of the property and including walk-in UPVC double glazed bay window with stained glass lead lights, fitted wardrobes with mirrored sliding doors, lighting above bed, TV point and radiator.
Additional Bedroom One Photo
Front Bedroom Two 15'2" x 11'4" (4.62m x 3.45m). With large walk-in double glazed bay window with stained glass lead lights, dado rail and radiator.
Front Bedroom Three 10'4" x 6' (3.15m x 1.83m). With double glazed window and radiator.
Rear Bedroom Four/Dressing Room 9'2" x 7'8" (2.8m x 2.34m). With fitted wardrobes with mirrored sliding doors, double glazed window and radiator.
Luxury Bathroom/WC 8' x 7' (2.44m x 2.13m). With white suite comprising panelled bath with shower over and folding shower guard, wash basin, low level WC, bidet, splash tiling, wood laminate flooring, low voltage spotlights, double glazed window, extractor fan and heated towel rail.
Additional Bathroom Photo
External To the front of the property there is ample block paved parking, whilst to the rear there is an enclosed westerly facing garden featuring large lawned area, mature and well stocked borders, patio area, courtesy / security lighting and hedged surround.
Additional Garden Photo
Additional Garden Photo
Two Garages There are two GARAGES with up and over doors, power and lighting and GARAGE ONE has an inspection pit.
Mortgage Advice A comprehensive mortgage planning service is available via Darren Smith of NMS Financial Limited. For a free initial consultation contact Darren on 0191 2510011.
**Your home may be repossessed if you do not keep up repayments on your mortgage**
Council Tax Band North Tyneside Council Tax Band C
School Catchment Area The link below shows school catchment areas in North Tyneside :
http://maps.northtyneside.gov.uk/Catchment/schoolCatchDiscl.html
Important information
This is a Freehold property.
Property Ref: 20505_CCS220389
Similar Properties
3 Bedroom Semi-Detached House | Offers in region of £325,000
A MATURE FAMILY HOME enjoying a SUN CATCHING SOUTH-WESTERLY REAR ASPECT and a CUL-DE-SAC position within the HIGHLY SOUG...
Westward Green, West Monkseaton, NE25
3 Bedroom Semi-Detached House | £320,000
Situated on Westward Green in West Monkseaton close to local schools, shops and the Metro, a FANTASTIC OPPORTUNITY to pu...
Sandringham Drive, West Monkseaton, NE25
3 Bedroom Semi-Detached House | £315,000
Ideally placed on the ever popular Sandringham Drive in West Monkseaton, close to all local amenities and Metro, a well...
2 Bedroom Flat | Guide Price £350,000
With SEA VIEWS and a DELIGHTFUL SOUTHERLY OUTLOOK over 'the Green' this STUNNING first floor flat is IMMEDIATELY AVAILAB...
Seacombe Avenue, Cullercoats, NE30
3 Bedroom Semi-Detached House | £350,000
A SUPERB EXTENDED THREE BED SEMI DETACHED house situated on Seacombe Avenue in Cullercoats. Just a SHORT WALK FROM THE B...
Kingswood Court, Tynemouth, NE30
3 Bedroom Flat | Offers Over £350,000
NO UPPER CHAIN and GREAT LOCATION are on offer with this DELIGHTFUL, SPACIOUS second floor flat (stairs or lift access)...
How much is your home worth?
Use our short form to request a valuation of your property.
Request a Valuation

