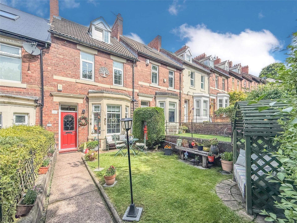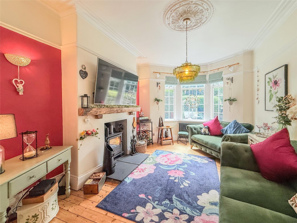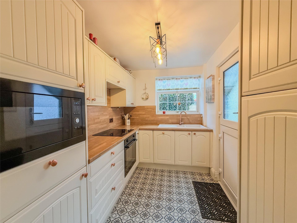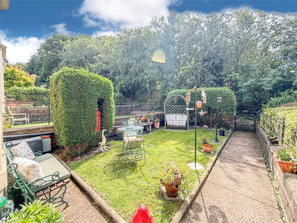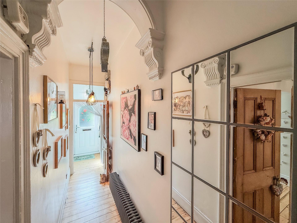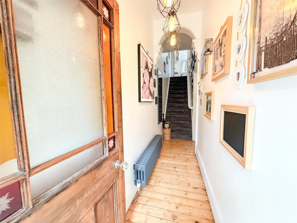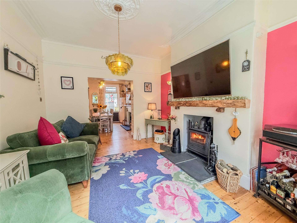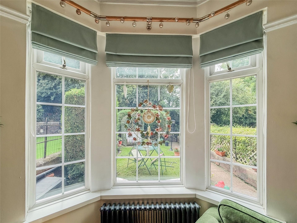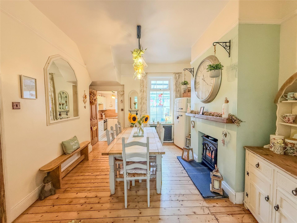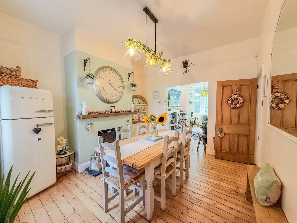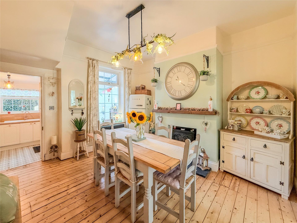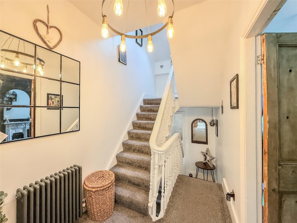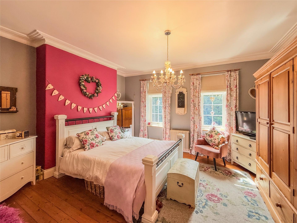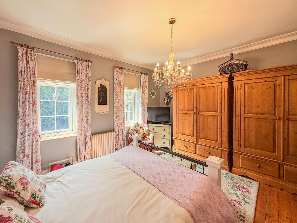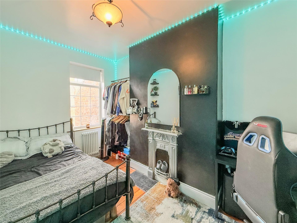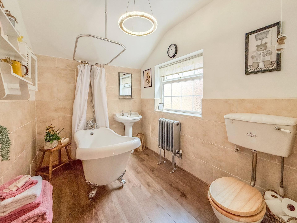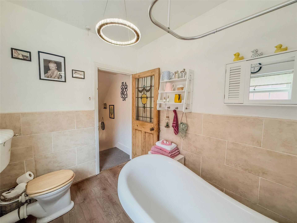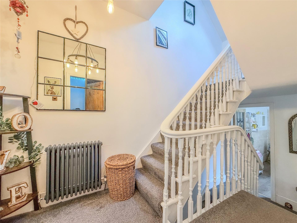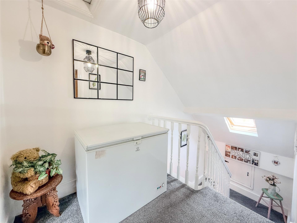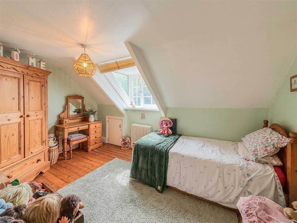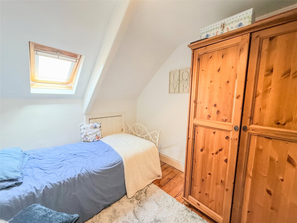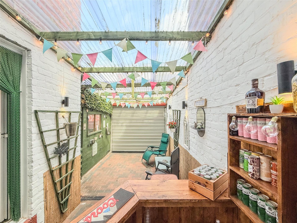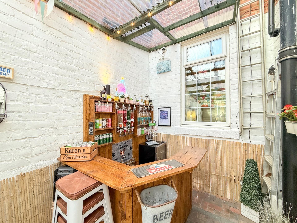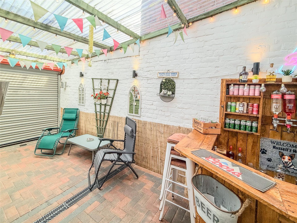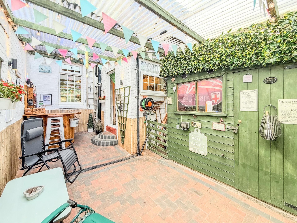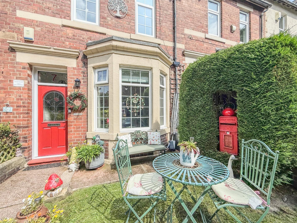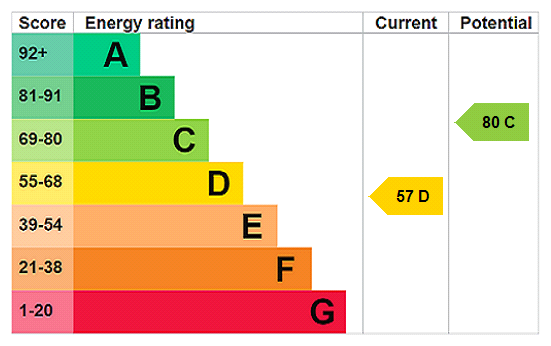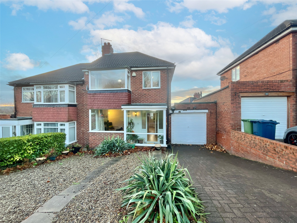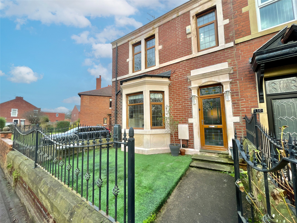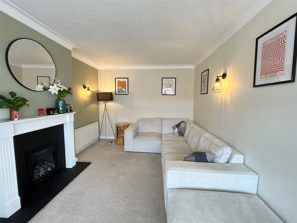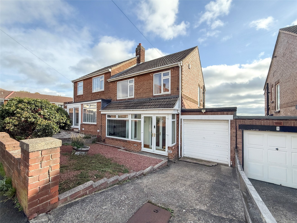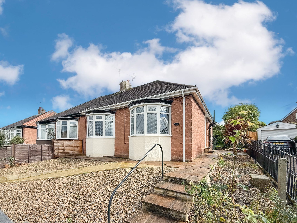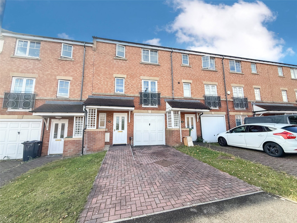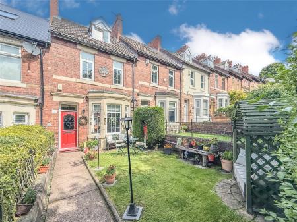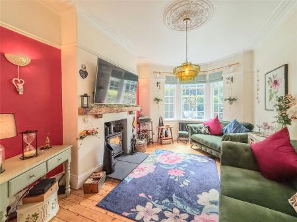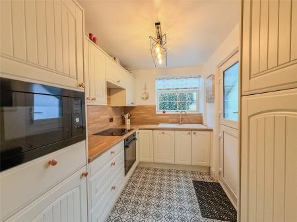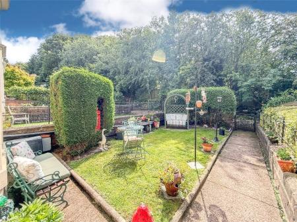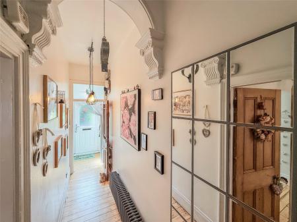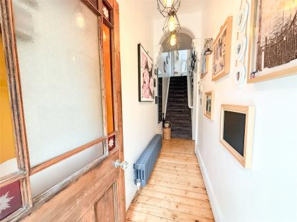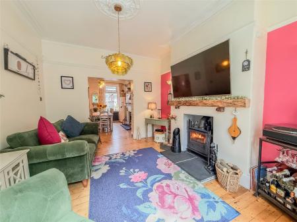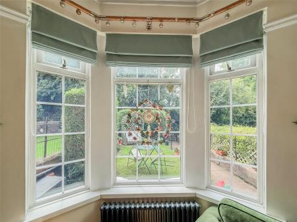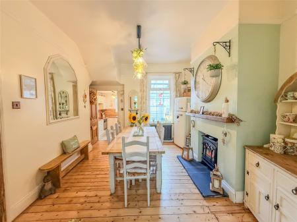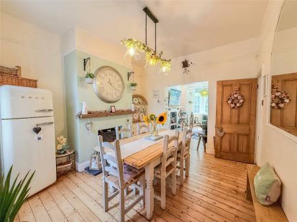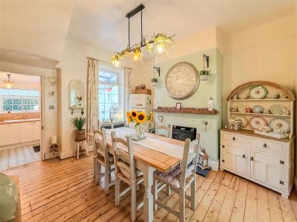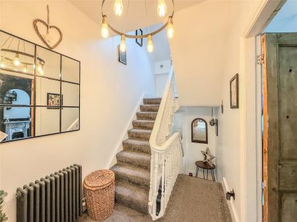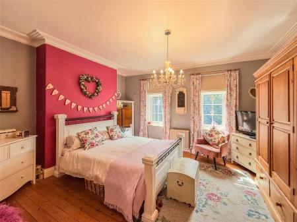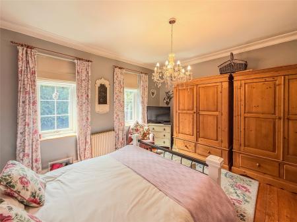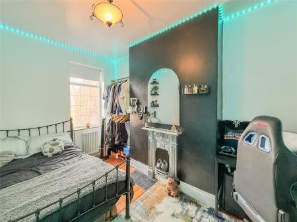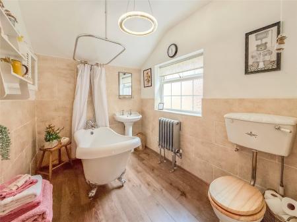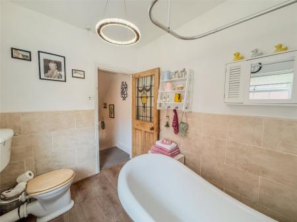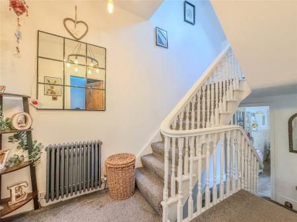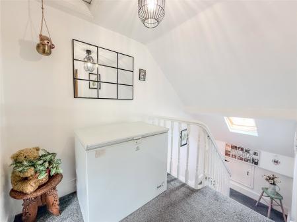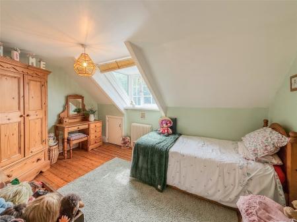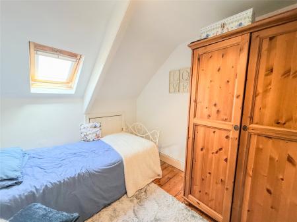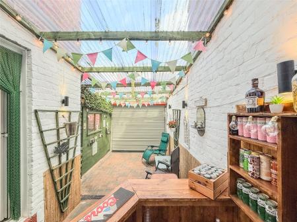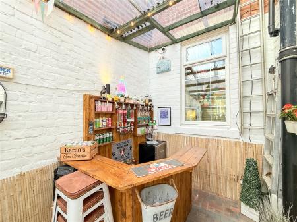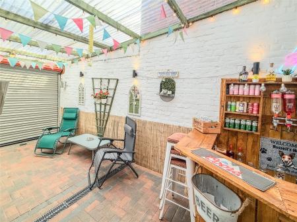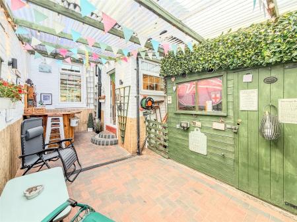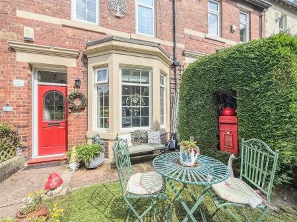- Four Bedrooms
- Period Terraced House
- Fitted Kitchen
- Stunning Bathroom
- Off Street Parking
- Garden & Courtyard
- Council Tax Band B
- EPC Rating D
4 Bedroom Terraced House for sale in Tyne & Wear
This superbly presented four-bedroom period property seamlessly combines traditional architectural charm with modern fixtures and fittings, creating an inviting and versatile living space ideally suited for modern family life.
Upon entering the home, you are welcomed into an entrance lobby, which leads through a part-glazed internal door into a central hallway. Here, a decorative archway with corbels immediately sets the tone for the character and detail to be found in the remainder of the living space.
To the front aspect, the spacious lounge has a bay window that overlooks the attractive front garden. Rich in period features, the lounge boasts coving to the ceiling, an intricate central ceiling rose, traditional picture rails, and exposed floorboards. A charming chimney breast recess houses a log-burning stove, offering both warmth and ambience, while open access leads seamlessly into the rear dining area — a perfect space for entertaining or relaxed family dining.
The dining area continues the timeless aesthetic with exposed floorboards and a second chimney breast recess, this time fitted with an electric stove-style fire, adding a cosy focal point to the room. From here, the property flows effortlessly into a stylishly appointed kitchen, complete with a range of fitted units, built in cooking appliances, and direct access to a covered rear courtyard — ideal for al fresco dining or enjoying a morning coffee.
Upstairs, the first floor landing gives access to two generously proportioned double bedrooms. The main bedroom enjoys ceiling coving, while the second bedroom is enhanced by a charming, decorative traditional style fireplace. A luxurious and beautifully finished bathroom completes this level, showcasing a freestanding roll-top bath — the perfect retreat for relaxation.
The second floor offers two additional double bedrooms, each offering ample space and flexibility for guest rooms, home offices, or growing families.
Externally, the property continues to impress. To the front, a well-tended enclosed garden features a neatly kept lawn and space for outdoor seating. To the rear, a block-paved courtyard offers a superb entertaining area which is covered and incorporates a built-in bar. A garage door to the rear provides the option for secure off-street parking, enhancing the practicality of this charming home.
Set on a desirable pedestrianised frontage, this property enjoys convenient access to the extensive amenities of Gateshead Town Centre, along with transport links to surrounding areas.
An absolute must-see for discerning buyers.
Entrance Lobby
Entrance Hallway
Lounge 15'1" x 11'6" (4.6m x 3.5m).
Dining Area 13'5" x 11'6" (4.1m x 3.5m).
Kitchen 9'10" x 6'11" (3m x 2.1m).
First Floor Landing
Bedroom One 15'1" x 12'6" (4.6m x 3.8m).
Bedroom Two 12'10" x 8'10" (3.9m x 2.7m).
Bathroom
Second Floor Landing
Bedroom Three 13'9" x 8'10" (4.2m x 2.7m).
Bedroom Four 8'10" x 7'7" (2.7m x 2.3m).
Tenure Sarah Mains Residential have been advised by the vendor that this property is Freehold, although we have not seen any legal written confirmation to be able to confirm this. Please contact the branch if you have any queries in relation to the tenure before proceeding to purchase the property.
Property Information Local Authority: Gateshead
Flood Risk: This property is listed as currently having a very low risk of flooding although we have not seen any legal written confirmation to be able to confirm this. Please contact the branch if you have any queries in relation to the flood risk before proceeding to purchase the property.
TV and Broadband: BT, Sky – Basic, Ultrafast in the area
Mobile Network Coverage: EE, Vodafone, Three, O2 in the area
Please note, we have not seen any documentary evidence to be able to confirm the above information and recommend potential purchasers contact the relevant suppliers before proceeding to purchase the property.
Recording Devices Please be aware that some properties may be equipped with CCTV, video doorbells, or other recording devices (including internal audio/video surveillance) for security purposes. While viewings are conducted in private homes, we ask that all attendees respect that the property owner may choose to monitor or record access to their home. If you have any concerns regarding this, please speak to a member of our team prior to your appointment. We have advised all vendors that any recording during viewings should be disclosed and used strictly for personal purposes only, in accordance with data protection and privacy laws.
Tenure Type : Freehold
Council Tax Band: B
Important Information
- This is a Freehold property.
Property Ref: 6749_LOW250918
Similar Properties
Chowdene Bank, Low Fell, Gateshead, NE9
3 Bedroom Semi-Detached House | Offers in excess of £227,000
A SUPERB three bedroom semi detached property with EXTENSIVE and IMPRESSIVE rear garden with fantastic views, two recept...
Chesterwood Terrace, Pelaw, Gateshead, NE10
4 Bedroom End of Terrace House | Offers in excess of £225,000
If space, character and charm are top of your wish list, then this IMPRESSIVE and attractive home cannot fail to impress...
Birchfield Gardens, Low Fell, Gateshead, NE9
3 Bedroom Semi-Detached Bungalow | £225,000
Deceptively spacious DOUBLE FRONTED property with impressive views and accommodation presented over two floors providing...
Torquay Gardens, Low Fell, Gateshead, NE9
3 Bedroom Semi-Detached House | Offers in excess of £230,000
Set on the ever popular Chowdene Estate in Low Fell, this beautifully presented semi detached home enjoys far reaching v...
Brentwood Gardens, Tunstall, Sunderland, SR3
2 Bedroom Semi-Detached Bungalow | Offers Over £230,000
Occupying a delightful cul-de-sac position within this highly sought-after residential location is this attractive and w...
Redgrave Close, Gateshead, NE8
4 Bedroom Terraced House | Offers Over £230,000
A well presented four-bedroom mid-terraced family home, perfectly positioned within a highly popular and sought-after re...
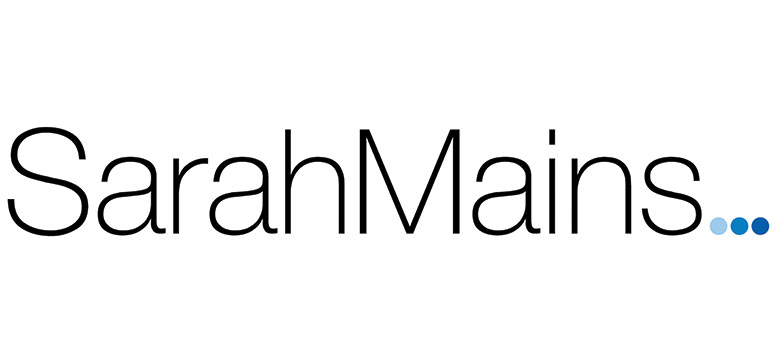
Sarah Mains Residential Sales & Lettings (Low Fell)
Low Fell, Tyne & Wear, NE9 5EU
How much is your home worth?
Use our short form to request a valuation of your property.
Request a Valuation
