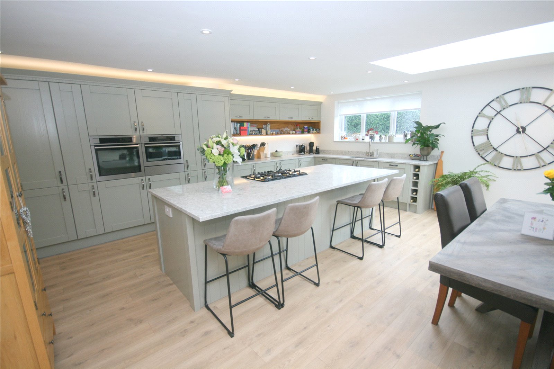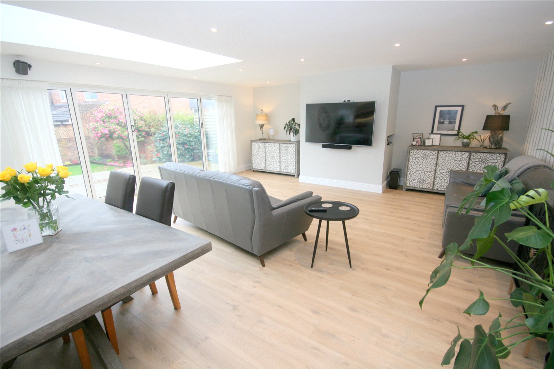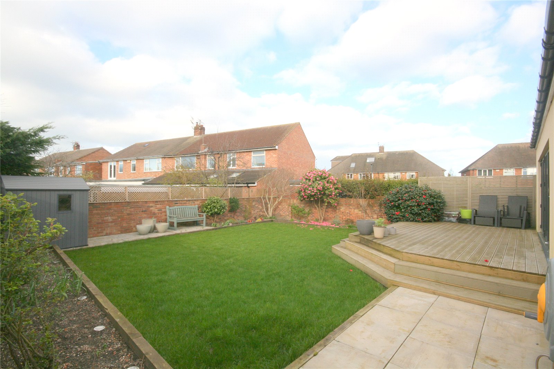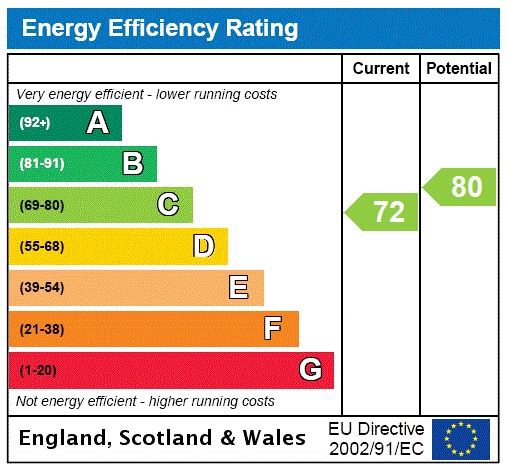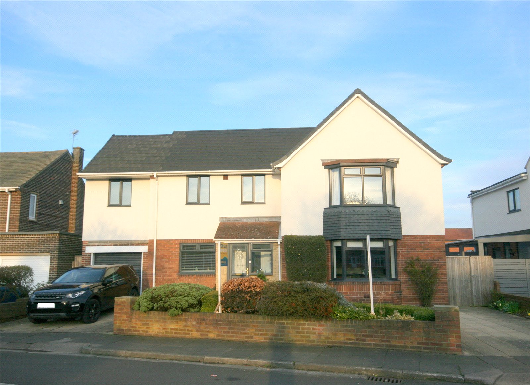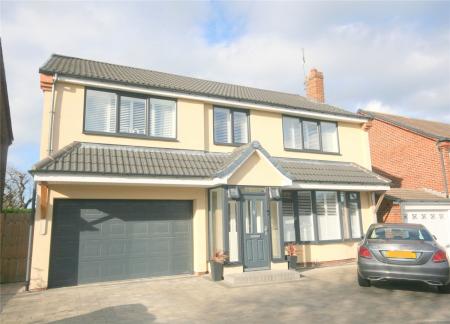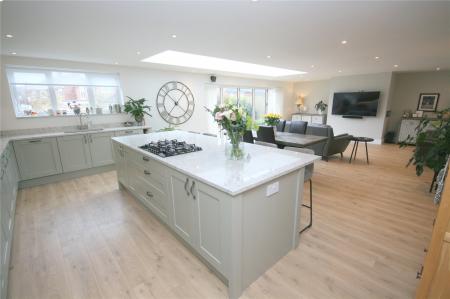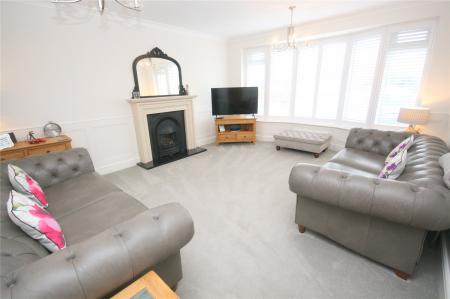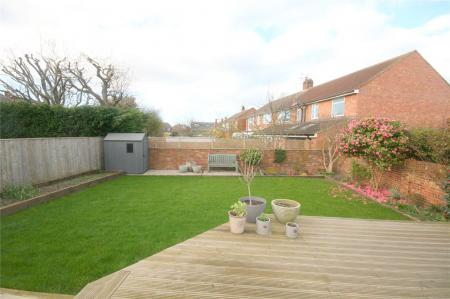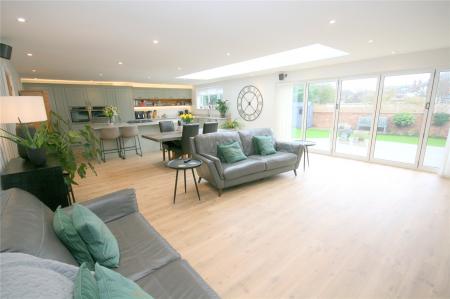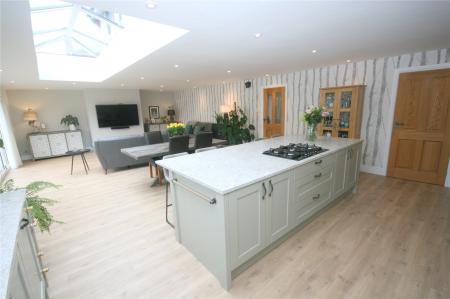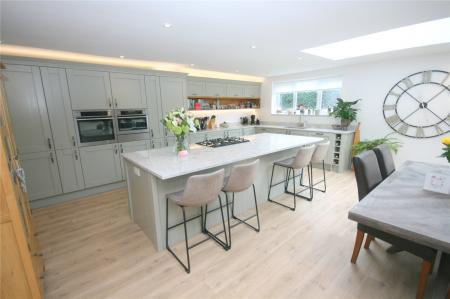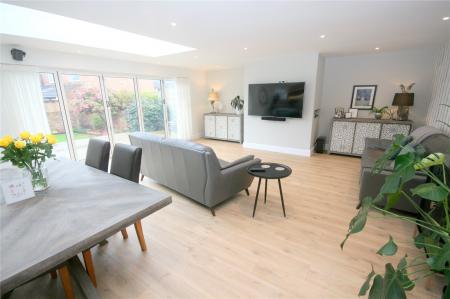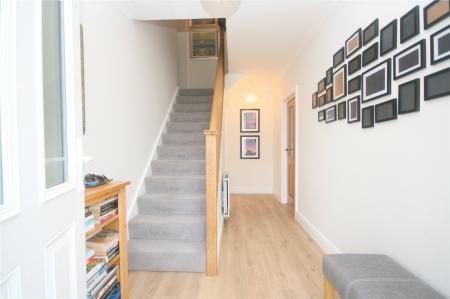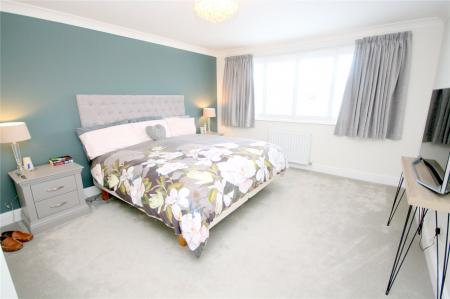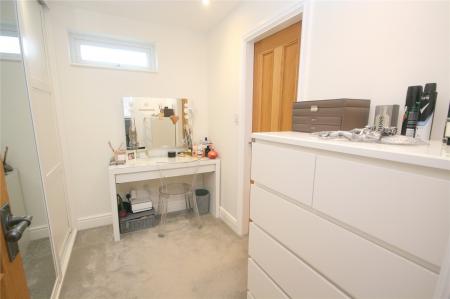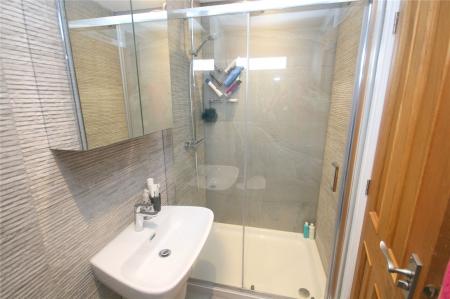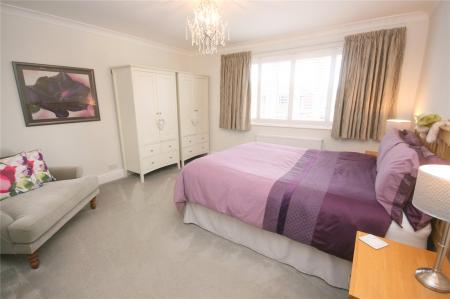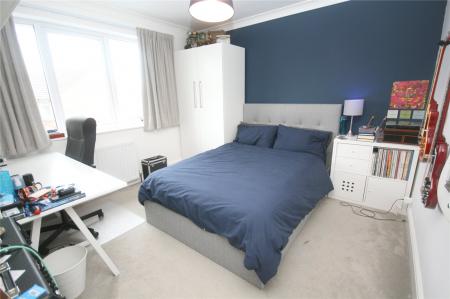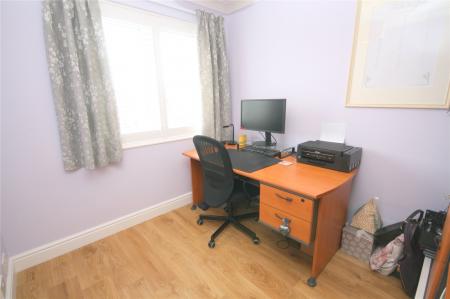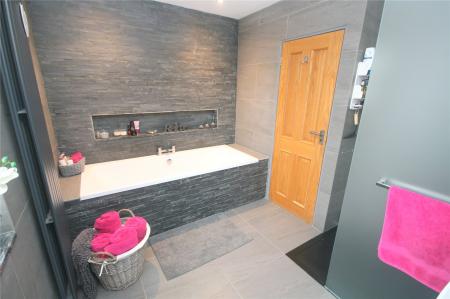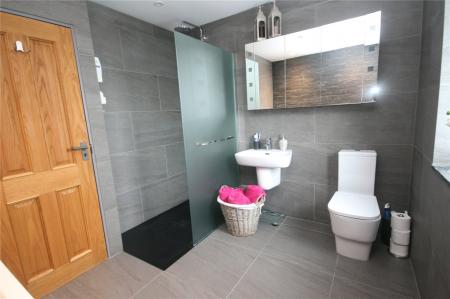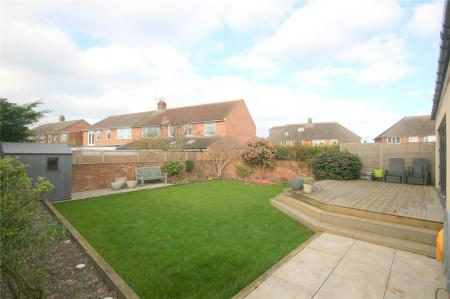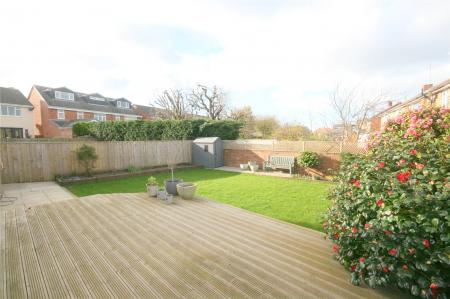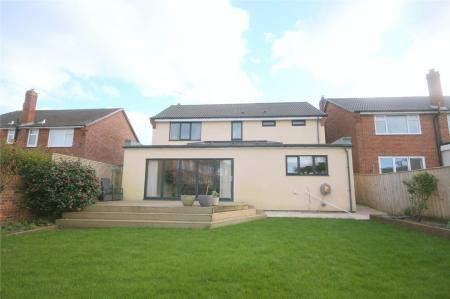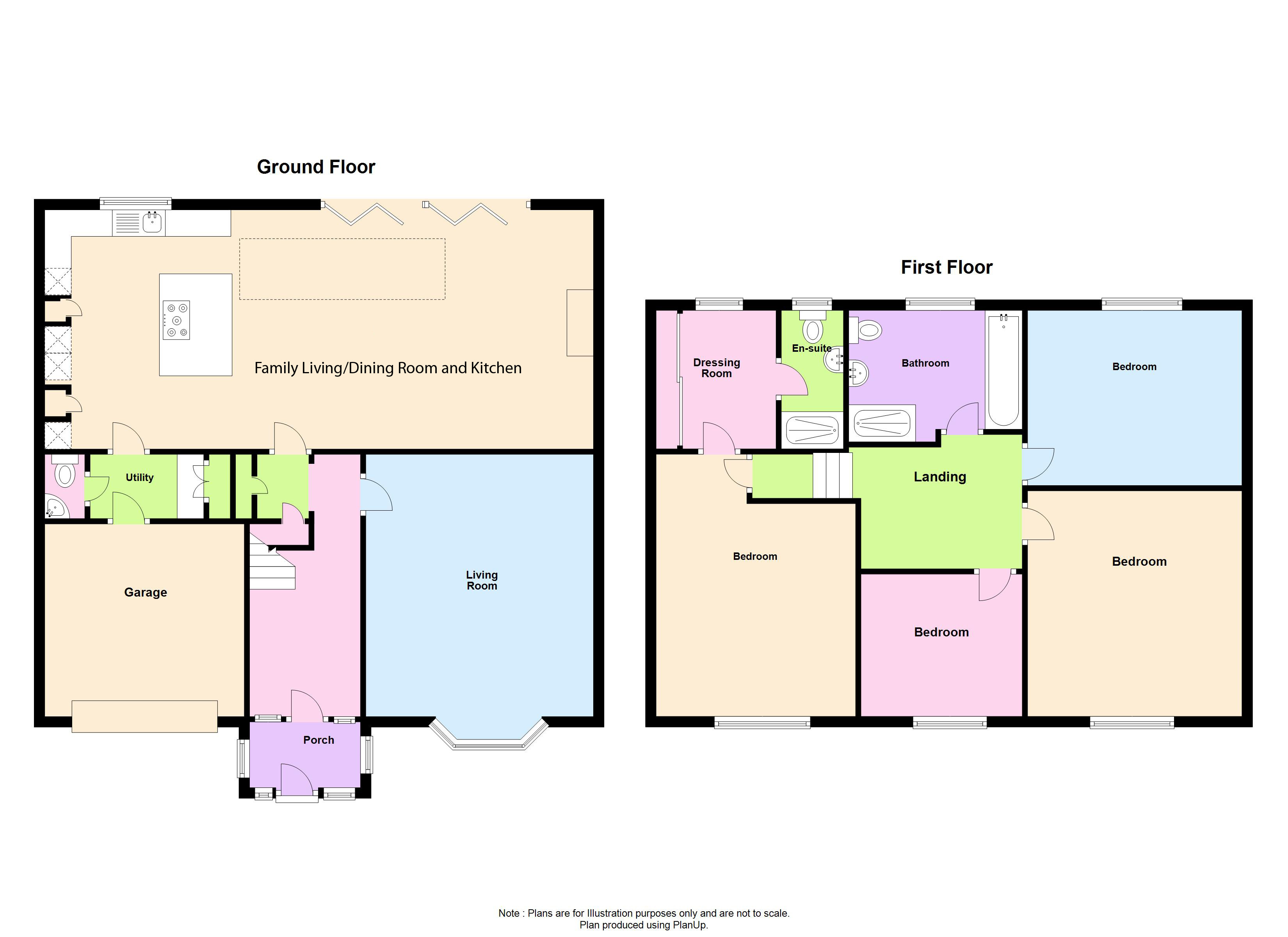- Superb Extended Family Detached
- Front Living Room
- Outstanding Family Dining Kitchen
- Downstairs WC and Utility
- Four Bedrooms
- En Suite and Superb Family Bathroom
- Large Sun Catching Gardens, Garage Store & Driveway
- Freehold
- Council Tax Band E
- EPC Rating C
4 Bedroom Detached House for sale in Tynemouth
A FABULOUS FAMILY LIFESTYLE (4 bedrooms, 2 bathrooms and outstanding family living areas) is afforded by this SUPERB, EXTENDED and TRANSFORMED detached home that enjoys SUN CATCHING GARDENS. In addition it is located within a highly regarded residential area, convenient for accessing the SEAFRONT, TYNEMOUTH VILLAGE AMENITIES, SCHOOLS, SHOPS and EXTENSIVE TRANSPORT LINKS to centres across Tyneside. Attention to detail has created a quite WONDERFUL HOME and an EARLY VIEWING IS BOTH ESSENTIAL and STRONGLY RECOMMENDED.
The property is both superbly appointed and attractively presented throughout whilst benefiting from gas central heating, underfloor heating in key areas, and double glazing including bi-fold doors out to the garden. To the ground floor there is an entrance porch, a lovely 'welcoming hallway', cloakroom/WC, a superb front living room, an outstanding 34' x 19' all-encompassing family room/dining kitchen and a utility room leading into a 'garage style' store room. To the first floor there is a main double bedroom with dressing room and en suite shower/WC, 3 further bedrooms and a superb family bathroom/WC with walk-in shower. Externally there is extended driveway parking for 3 cars at the front whilst at the rear a large garden is enjoyed (circa 41' x 41'). This is a great family home and opportunity. An early viewing is strongly advised.
Ground Floor Double glazed door to....
Entrance Porch Double glazed windows and double glazed internal door to...
Hallway A delightful 'welcome' to the property (16'5 long) with double radiator, oak spindle staircase to the first floor with two storage cupboards beneath and coved ceiling.
Living Room 17'10" x 14' (5.44m x 4.27m). A superb living and entertaining area situated to the front of the property that includes two double radiators, a living flame coal effect gas fire set to a delightful contemporary fireplace surround, large double glazed bow window (with fitted plantation blinds), 1/3 height panelling to walls, TV point and coved ceiling.
Family Living/Dining/Kitchen 34'5" x 19'7" (10.5m x 5.97m). A fabulous all-encompassing room incorporating family living, dining and kitchen areas that flow seamlessly from one section to the other. It is a wonderful complement to the property and includes a heated floor throughout, built-in ceiling lighting, an orangery lantern, double glazed window and double glazed bi-fold doors leading out to the rear garden from the living/dining area. The kitchen section has a double Franke stainless steel sink unit set within a quartz surround, integrated dishwasher, built-in oven and combination microwave oven, two built-in freezers, an integrated larder fridge (all integrated appliances are AEG), wine rack and display shelving. There is an excellent range of solid wood (ash) wall and floor units plus a large breakfast island that has a breakfast bar facility for up to six people. There are extensive quartz work surfaces including the breakfast island, pull out larder drawers, concealed feature lighting and dimmer switch controls. The spacious dining and living areas have access out to the rear garden and there is a wall TV point to one side.
Additional photo
Additional photo two
Additional photo three
Utility Room With the continuation of under floor heating, plumbing for washing machine, work surface, storage cupboard off with combi central heating boiler, 'lazy maiden' to ceiling, internal door to garage style store room.
Cloakroom/WC Low level WC, washbasin and underfloor heating.
First Floor
Split Landing Ladder access to a large loft storage area with boarding and lighting.
Front Double Bedroom One 16'3" x 12'1" (4.95m x 3.68m). Radiator, coved ceiling and double glazed picture window (with plantation blinds).
Dressing Room 8'6" (2.6m) x 5'5" (1.65m) plus wardrobe. Wall to wall full height wardrobing, built-in ceiling lighting and double glazed window.
En Suite Shower/WC Well-appointed to include modern vertical radiator, larger style shower cubicle (with two mains fed shower units), freestanding washbasin with mirror fronted cabinet over, low level WC, wall and floor tiling, built-in ceiling lighting, extractor fan and double glazed window.
Front Double Bedroom Two 13'11" x 13'2" (4.24m x 4.01m). Double radiator, double glazed picture window (with plantation blinds) and coved ceiling.
Rear Double Bedroom Three 13'2" x 10'10" (4.01m x 3.3m). Double radiator, coved ceiling and double glazed window.
Front Bedroom Four 8'9" x 7'10" (2.67m x 2.4m). Double radiator, coved ceiling and double glazed window (with plantation blinds).
Family Bathroom/WC 9'11" x 8'5" (3.02m x 2.57m). Superbly appointed to include a modern vertical radiator, large panelled bath with display recess over, walk-in shower area (with glass screen and two mains fed shower units), free standing washbasin with large mirror fronted cabinet over, low level WC, wall and floor tiling, extractor fan, built-in ceiling lighting and double glazed window.
Additional photo
External To the front of the property there is a flower garden together with extended block paved driveway parking for up to three cars that leads to the integral 'Garage Style' Storeroom 12'4" x 11'7" that has an electric up and over panelled door, power, lighting and an Electric Car Charging point.
A side path with gate provides access to the larger rear garden (41' x 41') approx., that includes a large decked terrace, additional patio area, garden shed, lawn, flower/shrub borders, power points, water tap and a wall and fence surround.
Additional photo
Additional photo
Rear Elevation
Mortgage Advice: A comprehensive mortgage planning service is available via Darren Smith of NMS Financial Limited. For a free initial consultation contact Darren on 0191 2510011.
**Your home may be repossessed if you do not keep up repayments on your mortgage**
Council Tax Band North Tyneside Council – Band E
Important information
This is a Freehold property.
Property Ref: 20505_CCS220511
Similar Properties
Millview Drive, Tynemouth, NE30
3 Bedroom Detached House | Offers in region of £760,000
AN IMPRESSIVE THREE BEDROOM DETACHED HOUSE situated on Millview Drive that has been well EXTENDED AND BACKS WEST overloo...
4 Bedroom Detached House | Guide Price £750,000
OFFERED WITH NO UPPER CHAIN, a rare opportunity to purchase a DECEPTIVELY SPACIOUS DETACHED HOUSE situated in this highl...
Queens Road, Whitley Bay, NE26
5 Bedroom Semi-Detached House | Guide Price £750,000
A DECEPTIVELY SPACIOUS FIVE BEDROOM FAMILY HOUSE conveniently situated in this highly favoured tree lined location on th...
5 Bedroom Detached House | Offers Over £880,000
A FABULOUS FIVE BED DETACHED HOUSE situated in a prime and sought after location on The Broadway close to the sea front,...
How much is your home worth?
Use our short form to request a valuation of your property.
Request a Valuation







