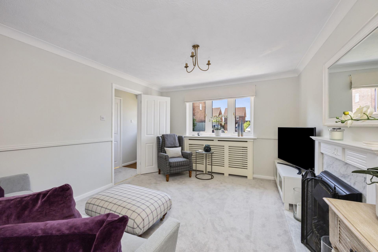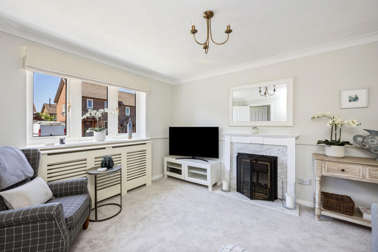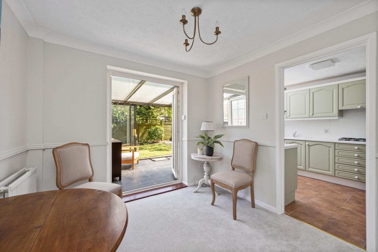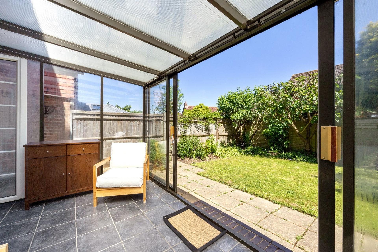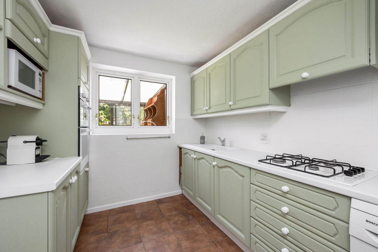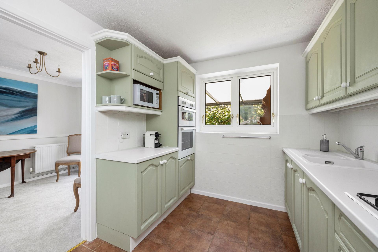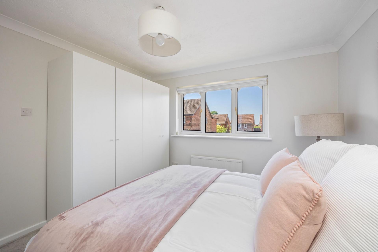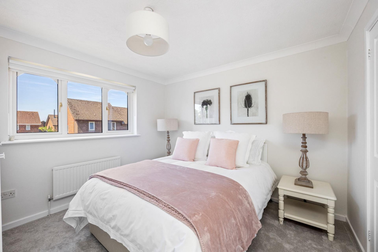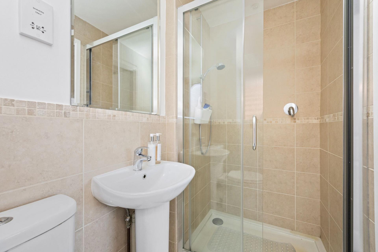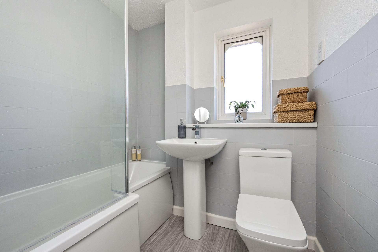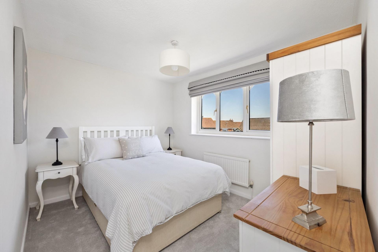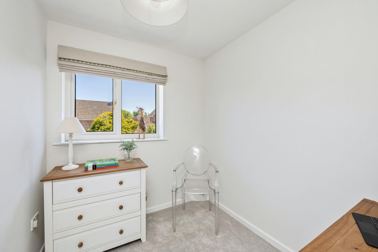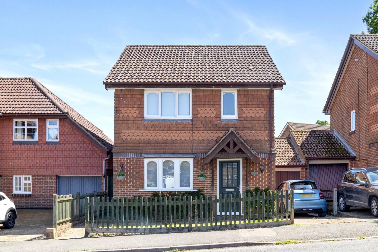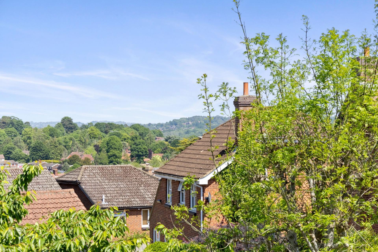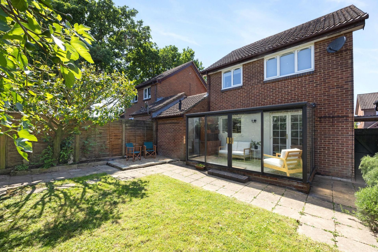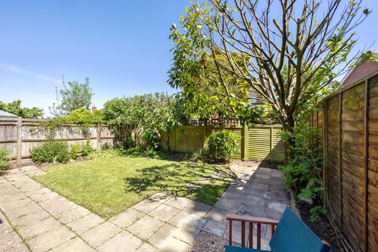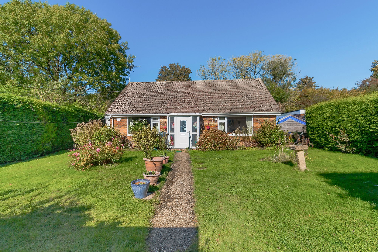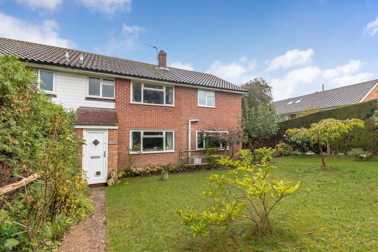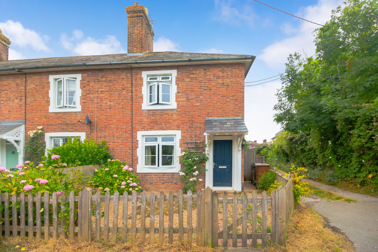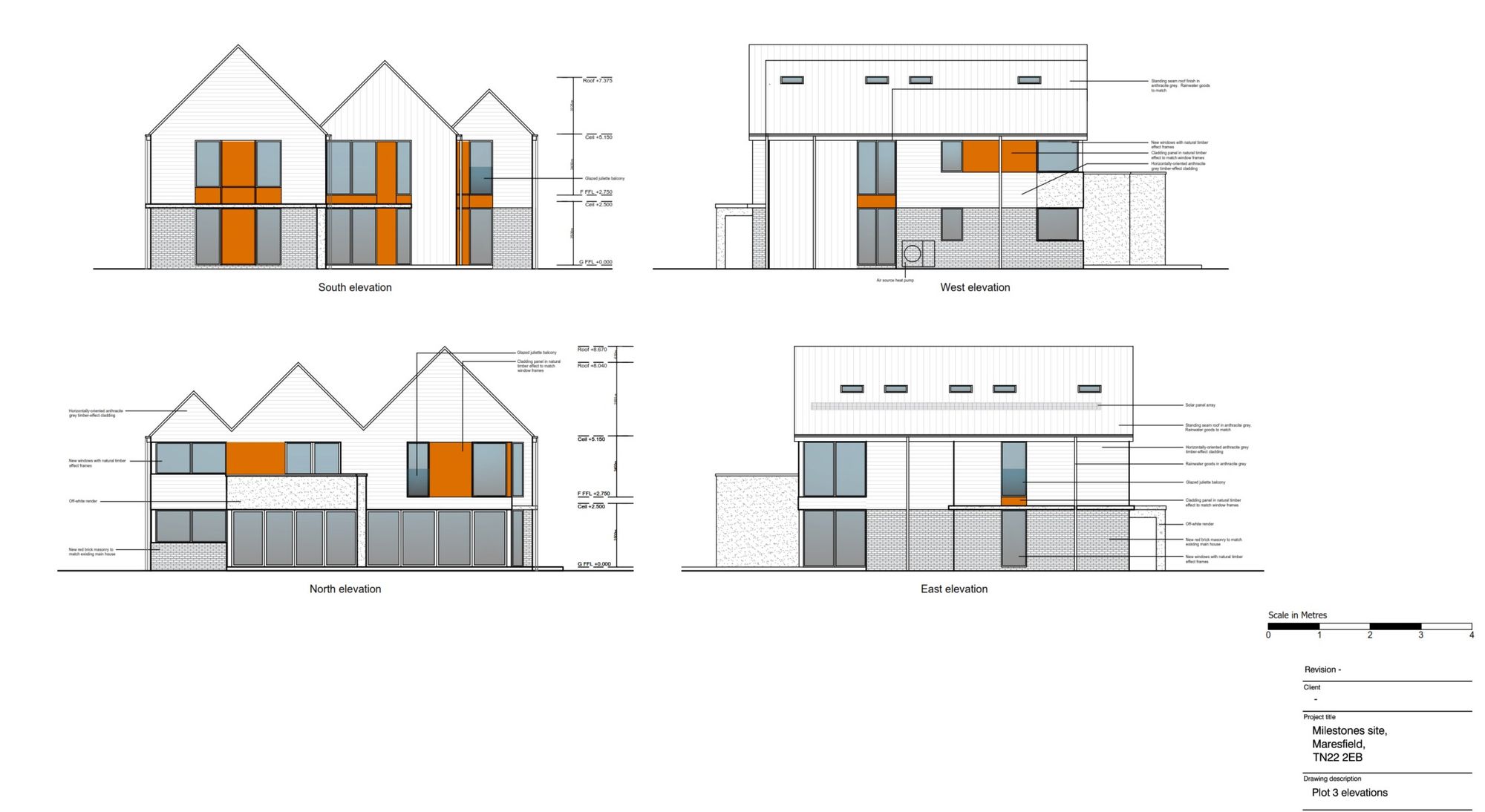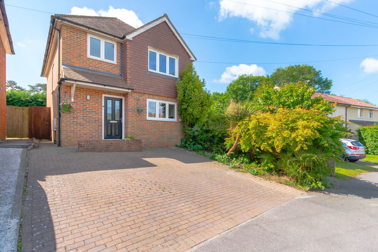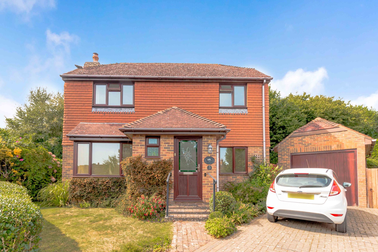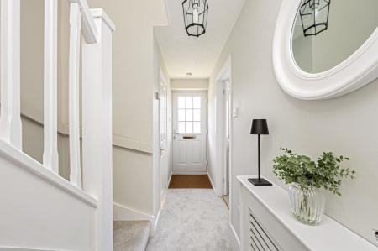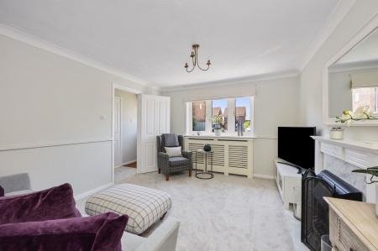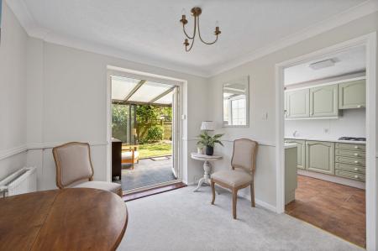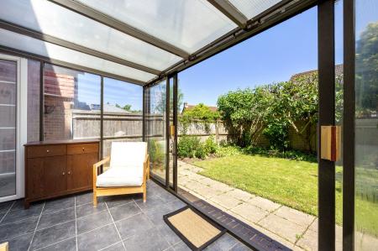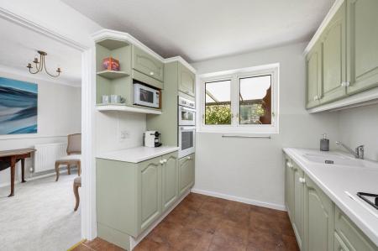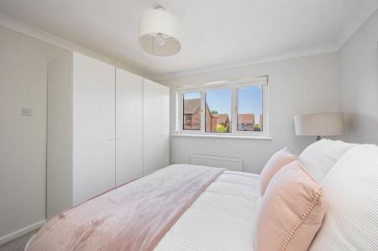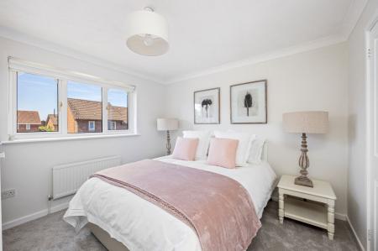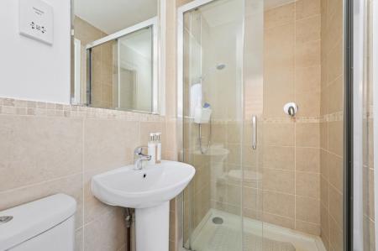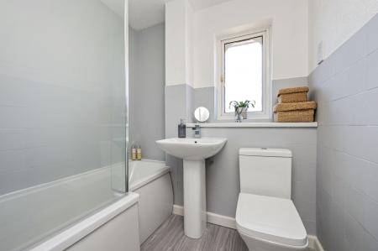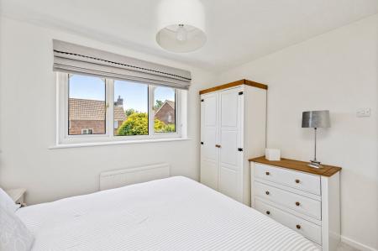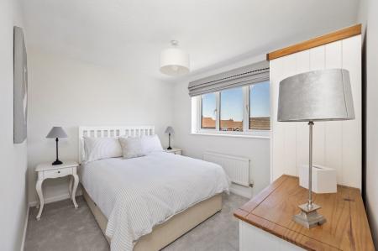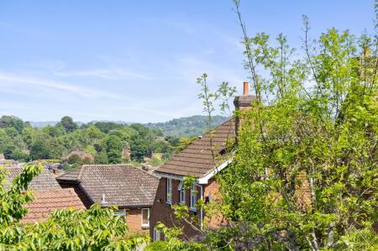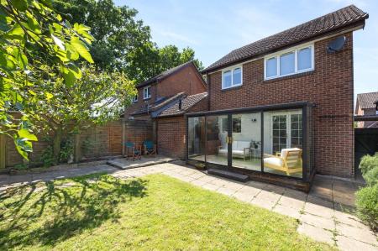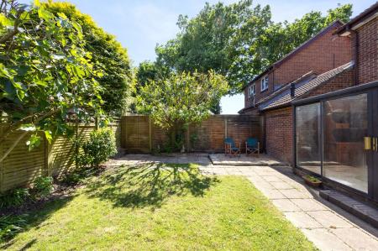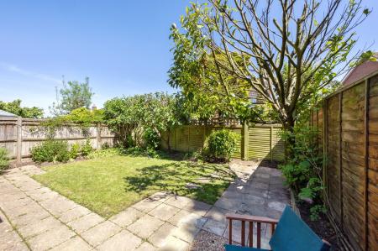- CHAIN FREE - Three bedroom link detached family home
- Two bath/shower rooms
- Access to Victoria Pleasure Ground a few steps away
- Newly re-carpeted
- Tastefully redecorated
- Conservatory
- Driveway providing off street parking and a single Garage
- Close to town centre and mainline train station
- Full fibre to premises | Potential for improvement/extension (STPP)
- Modern bathroom and shower room
3 Bedroom Link Detached House for sale in Uckfield
£400,000-£425,000 A beautifully presented and much improved three bedroom two bathroom link detached modern family home. Situated towards the end of a no through road with a driveway and single garage.
This stunning Sussex style half tile hung family home has recently been tastefully re-decorated throughout and newly re-carpeted to provide exceptional living accommodation. The ground floor has wonderful space for entertaining, being largely open plan, made up of a sitting room and dining room where to one side it flows to the kitchen and beyond is a generous size conservatory. The property also enjoys a pleasant rear garden, a peaceful position with minimal passing traffic and is within walking distance to the main line railway station and town centre.
The property is entered via a central hallway with a cloakroom found nearby, there is a spacious sitting room which has an aspect to the front of the property and continues through to a dining room and beyond is the conservatory which has a sliding patio door opening to the garden. The kitchen is fitted with a matching range of units and can be accessed from the hallway and from one side of the dining room.
The first floor provides a landing, a principal bedroom with en-suite shower room, two further bedrooms and a family bathroom comprising stylish contemporary white suite and enclosed bath with a shower above.
Outside, the front of the property is approached via a pathway leading to the covered entrance, to one side is the driveway which in turn leads to the garage. The rear garden is well tended, predominately laid to lawn with a flagstone seating terrace and a further shingle stone seating area to one side. The lawn is flanked by mature beds and enclosed by close board fencing. A personal door provides access to the garage.
EPC: C
Council Tax Band: D
Mains Drainage
GFCH
Full Fibre to premises
Energy Efficiency Current: 69.0
Energy Efficiency Potential: 85.0
Important Information
- This is a Freehold property.
- This Council Tax band for this property is: D
Property Ref: 7c30caae-bdce-4a1d-94f9-e49079c44c96
Similar Properties
2 Bedroom Detached Bungalow | Guide Price £400,000
£400,000 to £425,000. A seldom found and deceptively spacious two double bedroom detached bungalow occupying a pleasant...
4 Bedroom Semi-Detached House | Guide Price £400,000
£400,000-£450,000 A significantly extended 4 bedroom, 2 bathroom family home boasting a generous plot with a large doubl...
3 Bedroom End of Terrace House | Offers in region of £400,000
A deceptively spacious and enlarged three bedroom Victorian character end of terrace family home. Enjoying a corner plot...
6 Bedroom Land | Guide Price £410,000
£440,000-£450,000 A unique opportunity to acquire a rarely available building plot with planning permission granted with...
3 Bedroom Detached House | £425,000
A beautifully presented and deceptively spacious 3 bedroom, 2 bath/shower room family home delightfully positioned in th...
3 Bedroom Detached House | Guide Price £425,000
£425,000-£450,000 A light and spacious three bedroom, two bath/shower room detached home with garage, ideally situated o...
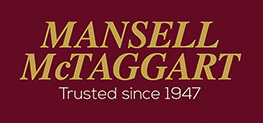
Mansell McTaggart Estate Agents (Uckfield)
High Street, Uckfield, East Sussex, TN22 1RD
How much is your home worth?
Use our short form to request a valuation of your property.
Request a Valuation


