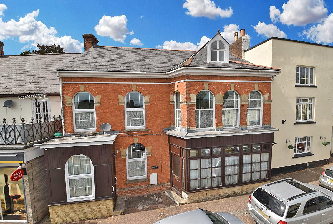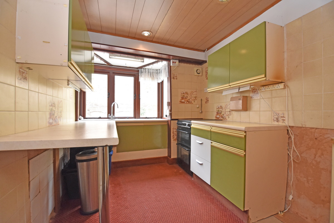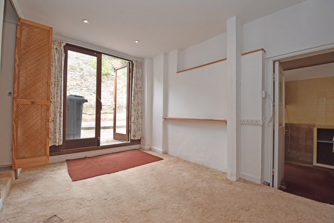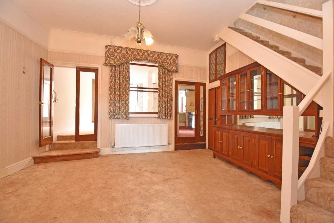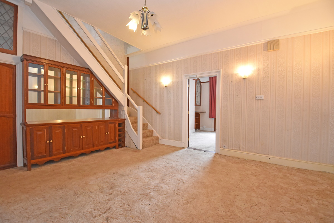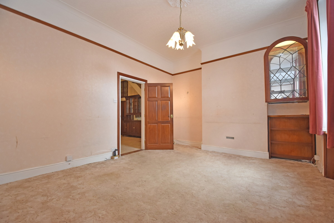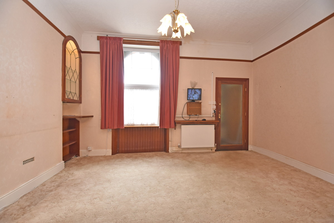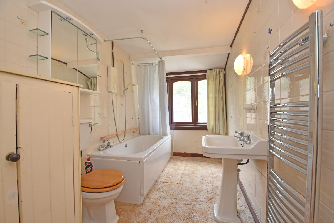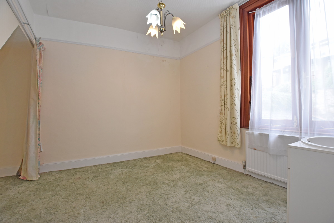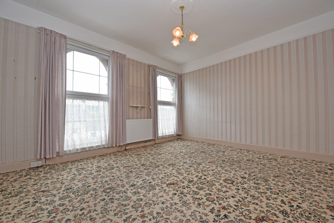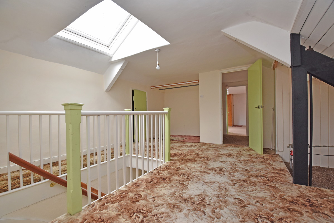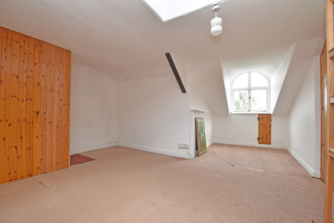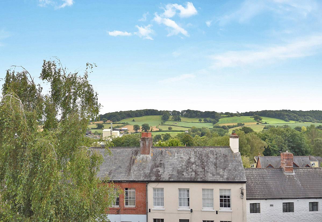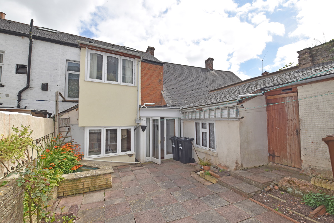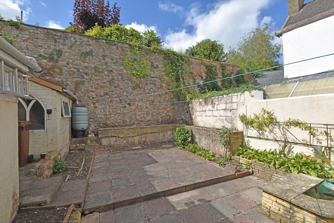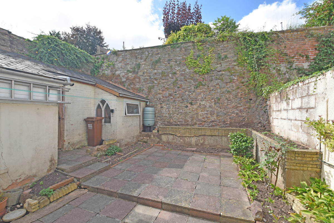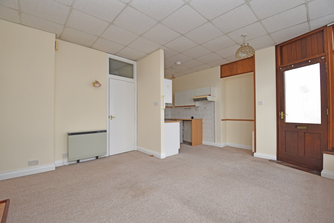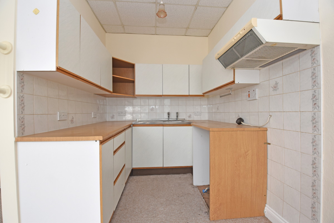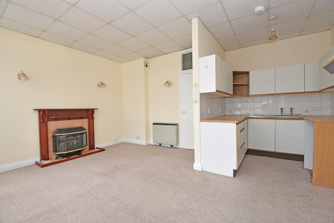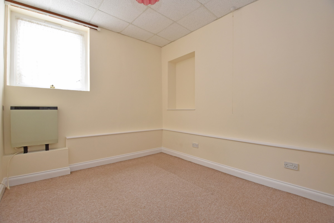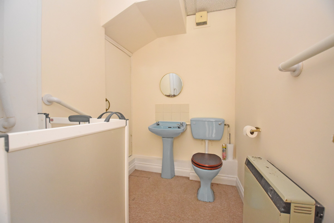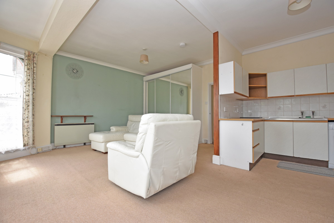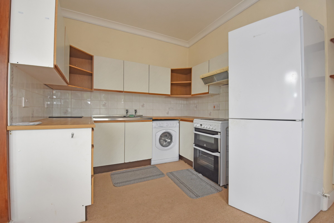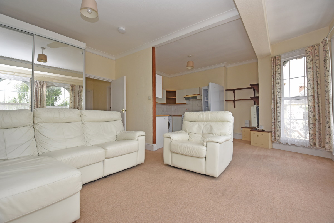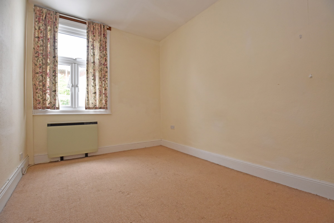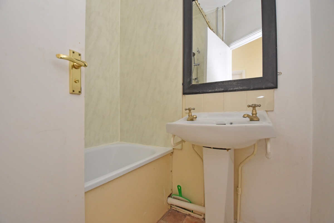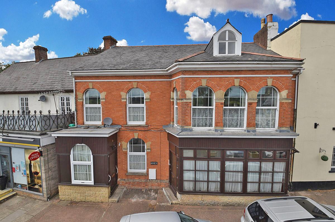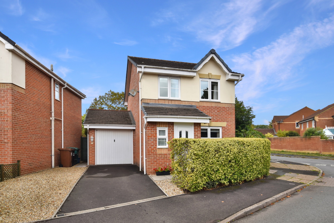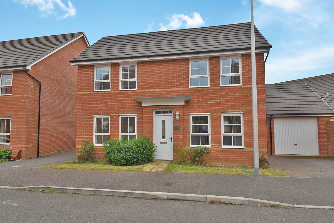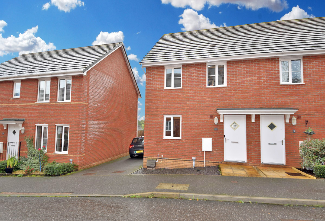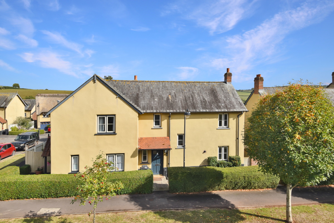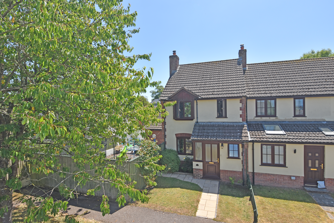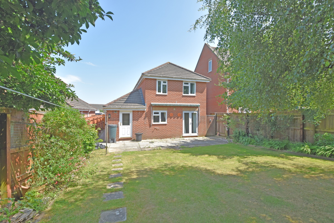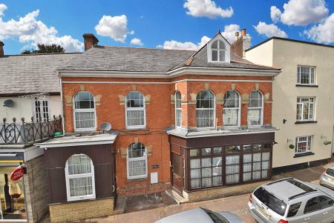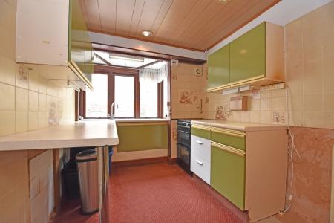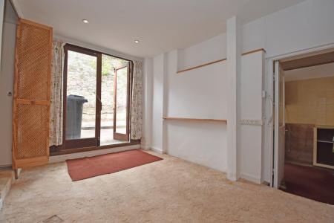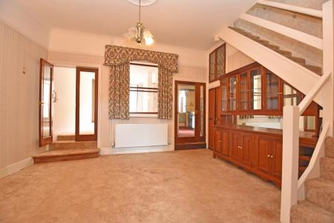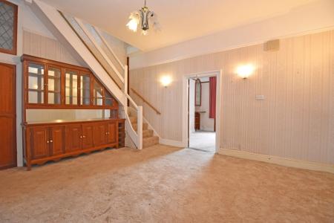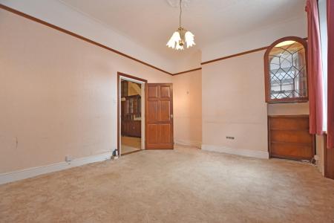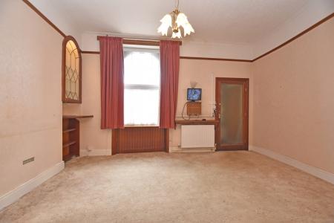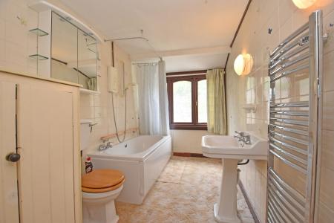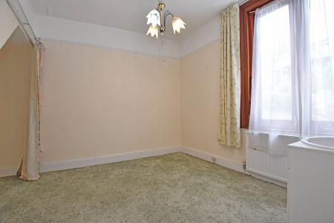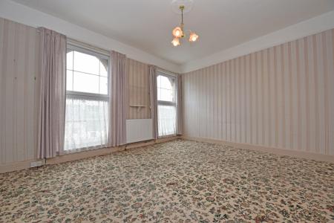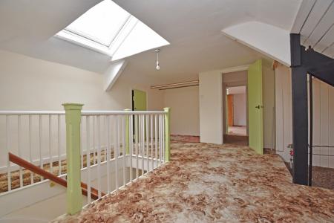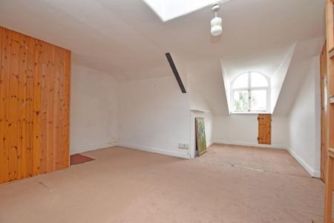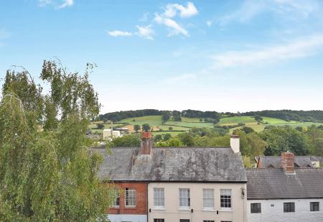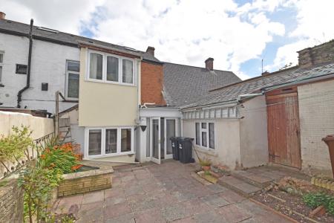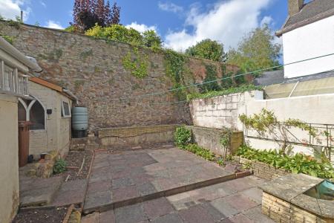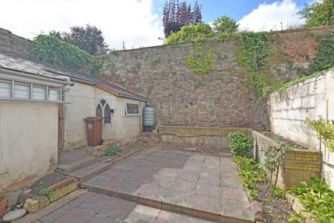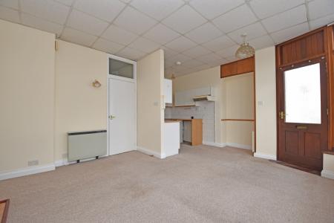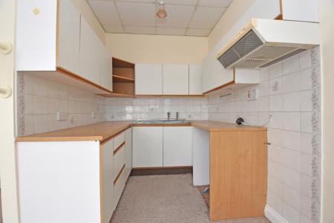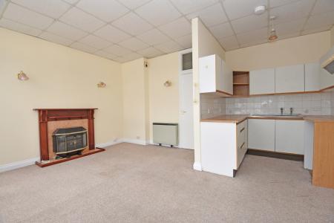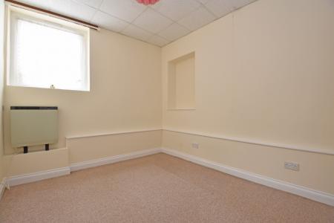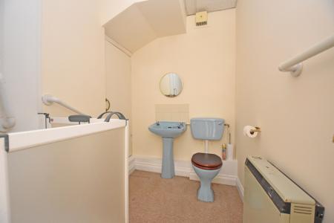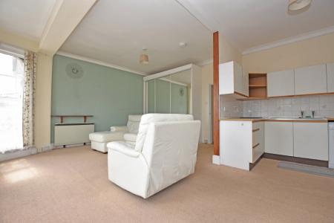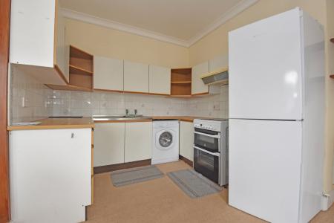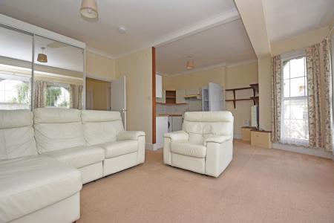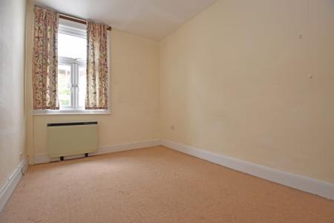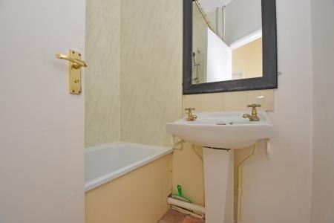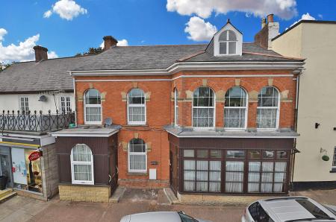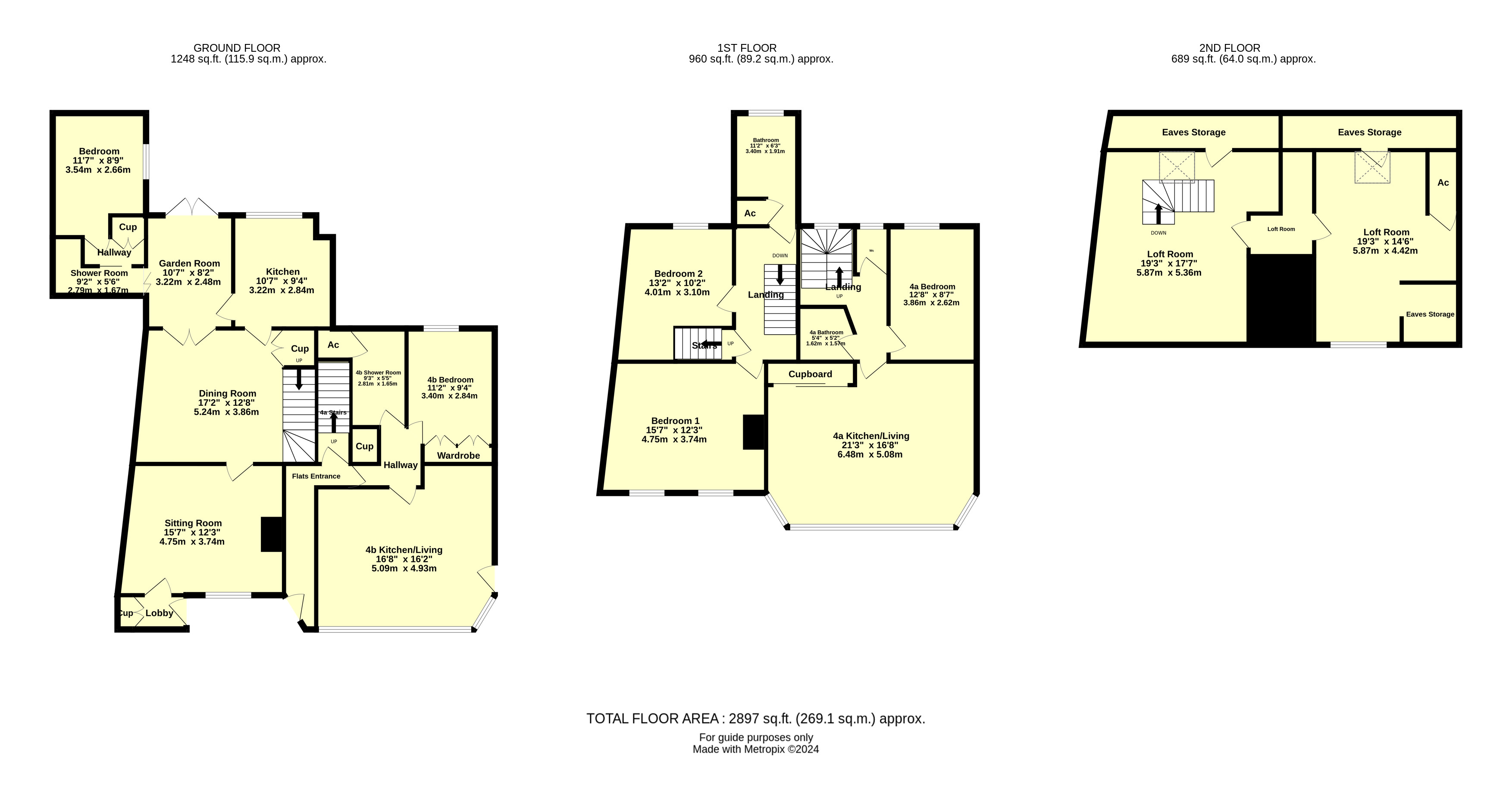- Impressive investment opportunity
- Three Bedroom Principal House
- Two one Bedroom Apartments
- Now in need of refurbishment and updating
- Extensive Loft Space which could be further utilized
- Walled courtyard garden with outbuilding
4 Bedroom Terraced House for sale in Uffculme
An attractive three storey mid-terrace property arranged as a house and two self-contained flats, now for modernisation and perhaps reconfiguration, being in the heart of the village convenient for a selection of amenities and facilities. In turn the highly thought of Uffculme School is within easy reach.
The property will appeal to investors, developers and professional landlords alike who will envisage formal subdivision into multiple units of accommodation or alternative schemes an uses, subject to all the necessary consents being obtainable.
ACCOMMODATION
Main residence
Ground Floor:
Entrance Porch, cloaks cupboard, sitting room, dining room, kitchen, snug/garden room, inner hall, bedroom, shower room.
First Floor:
Landing, two bedrooms, bathroom.
Second Floor:
Loft Room 1 - an extensive versatile space with access to large expansive eaves storage, inner hall. Loft room 2 - useful space with access to eaves storage.
Outside:
The property benefits from a paved courtyard garden with raised beds around the perimeter and an Ornamental Fishpond, whilst there is a Substantial Traditional Outbuilding with both light and power for storage. The whole garden is fully enclosed by perimeter walling. Parking can be found on a “first-come, first-served” basis in the Village Square and on the nearby roads.
Flat 4a & Flat 4B
Communal Entrance Door leading to front doors for both Flat A and Flat B.
Flat 4A
Hall with stairs rising to first floor. Landing. open plan kitchen/living room, bedroom, bathroom, cloakroom/WC.
Flat 4B
Open Plan kitchen/living room, kitchen, bedroom, bathroom and cloaks cupboard.
TENURE
Freehold with vacant possession.
Rating:
WHAT3WORDS
///selection.heaven.quibble
MOBILE & BROADBAND COVERAGE
Broadband: Ultrafast available
Mobile: Likely outside, likely inside.
Source: ofcom.org.uk
VIEWINGS
Block viewings available. Please call us on 01395 247000.
IMPORTANT INFORMATION
All lots are sold subject to the Common Auction Conditions and Special Conditions of Sale (unless varied by the Sellers Solicitors), together with the Addendum (if applicable), which will be available on Auction Day.
AUCTION LEGAL PACK & FINANCE
Copies of the legal pack and special conditions of sale are available online to be downloaded, via the tab on the online auction property listing page. It is the purchaser’s responsibility to make all necessary legal, planning and finance enquiries prior to the auction.
PRICE INFORMATION
Guides are provided as an indication of each Seller’s minimum expectation. They are not necessarily figures at which a property will sell for and may change at any time prior to Auction. Unless stated otherwise, each Lot will be offered subject to a reserve price (a figure below which the Auctioneer cannot sell the Lot during the Auction). This reserve figure cannot be higher than 10% above a single figure guide. Please check our website regularly at www.247propertyauctions.co.uk or contact us on 01395 247000 for up to date information. At the fall of the hammer contracts are exchanged and there is no going back!
Located in the village centre with its Post Office stores, Co-Op, primary school and Ofsted rated
“outstanding” Uffculme School. A more extensive range of High Street shops and supermarkets is to be
found in the nearby town of Cullompton. The nearby M5 facilitates rapid commuting south to the cathedral
city of Exeter and north to the county town of Taunton. Uffculme nestles at the foot of the Blackdown Hills
which is designated as an area of outstanding natural beauty, whilst the surrounding countryside offers a
wealth of country pursuits. The nearby River Culm with its lovely riverside walks runs through the village.
The comparatively central Mid Devon location places the picturesque national parks of Dartmoor and
Exmoor together with the north and south Devon coastlines all within a modest car journey.
• Impressive investment opportunity
• Three Bedroom Principal House
• Two one Bedroom Apartments
• Now in need of refurbishment and updating
• Main House with two reception rooms
• Fitted Kitchen
• Downstairs Bedroom and Shower Room
• Two spacious first floor Bedroom
• First floor Bathroom
• Extensive Loft Space which could be further utilized
• Walled courtyard garden with outbuilding
• Garden Room
• Flat 4A - First Floor Apartment
• Open plan Kitchen/Living Room
• Bedroom
• Bathroom
• Flat 4B - Ground Floor Apartment
• Open plan Kitchen/Living Room
• Bedroom
• Shower room
• Gas central heating to main house
• Night storage heating to flats
• 20 miles Exeter, 16 miles Taunton
• Tiverton Parkway Railway Station 4 miles
Services
The Vendor/s has/have advised of the following, and it is advised to check all this information prior to viewing:-
• Main electricity, water, gas and drainage
• Water usage and buildings insurance is included in the service charge
• Current utility providers:
• Electricity -
• Gas -
• Water and drainage - S.W. Water
• Mobile coverage: EE, O2, Vodafone and Three networks currently showing as available at the property
• Current internet speed showing at: Basic - 19 Mbps; Superfast - 80 Mbps; Ultrafast - 1000 Mbps
• Telephone: Landline connected in the property
• Satellite/Fibre TV availability: BT and Sky
EPCs
4 The Square - E
Flat 4A The Square - “D”
Flat 4B The Square - “D”
Council Tax
4 The Square - “C”
Flat 4A The Square - “A”
Flat 4B The Square - “A”
†Traditional auction
Exchange occurs at the end of the auction. This means that if the reserve is met or exceeded and the auction timer reaches zero, the successful bidder is legally obliged to pay the purchase price and the seller will be legally obliged to sell the property. To ensure that the successful bidder proceeds, the buyer is automatically charged a holding deposit, which is held in a secure client account, pursuant to the terms of a holding deposit agreement.
* Pricing Information
The Guide Price amount specified is an indication of each seller's minimum expectation. It is not necessarily the amount at which the property will sell. Each property will be offered subject to a Reserve (a figure below which the property will not be sold) which we expect will be set no more than 10% above the Guide Price amount.
Bamboo Auctions and 247 Property Auctions shall not be liable for any inaccuracies in the fees stated on this description page, in the bidding confirmation pop up or in the particulars. Buyers should check the contents of the legal pack and special conditions for accurate information on fees. Where there is a conflict between the fees stated in the particulars, the bid information box above or the bidding confirmation pop up and the contents of the legal pack, the contents of the legal pack shall prevail.
Stamp Duty Land Tax or Land and Buildings Transaction Tax may also apply in some circumstances.
Refreshing the Page
To make sure that you are seeing the latest information for the property, we recommend you refresh the page. This ensures you're seeing live information and not stored (cached) data. If the page disconnects from the Internet, refreshing the page will show the latest information.
Disclaimer
All information relating to this property, including descriptions, pictures and other related information has been provided by 247 Property Auctions. All legal documents in relation to this property have been provided by the Vendor's solicitor. Neither Bamboo Auctions or any individual in employment with Bamboo Auctions makes any warranty as to the accuracy or completeness of any of the property information.
These particulars do not form part of any contract or offer. Buyers should not rely on them as statements of representation and should check that the information is correct by inspection or otherwise. Where there is a conflict between the contents of the legal documents and these particulars, the information contained in the legal documents shall prevail.
Important Information
- This is a Freehold property.
Property Ref: 11834
Similar Properties
Norman Drive, Cullompton, EX15
3 Bedroom Detached House | £285,000
Enjoying a remarkably private corner plot, this detached three bedroom home is well suited to the young family. With ex...
Greystone Walk, Cullompton, EX15
3 Bedroom Detached House | £260,000
PUBLIC NOTICE 109 Greystone Walk, Cullompton, EX15 1GZWe are acting in the sale of the above property and have received...
Portland Close, Cullompton, EX15
3 Bedroom Semi-Detached House | £250,000
This well presented semi-detached family home nestles in a quiet cul-de-sac on this popular modern development on the ou...
3 Bedroom Semi-Detached House | £299,950
This lovely modern home has recently undergone a degree of improvement with redecoration and new carpets and is now offe...
Sandersfield, Plymtree, Cullompton, EX15
3 Bedroom End of Terrace House | £310,000
This surprisingly spacious, modern, end of terrace home has been extended to create a lovely open plan, modern, living s...
Norman Drive, Cullompton, EX15
3 Bedroom Detached House | £310,000
Available with no onward chain, this detached family home enjoys a mature plot set well back from Norman Drive, whilst b...
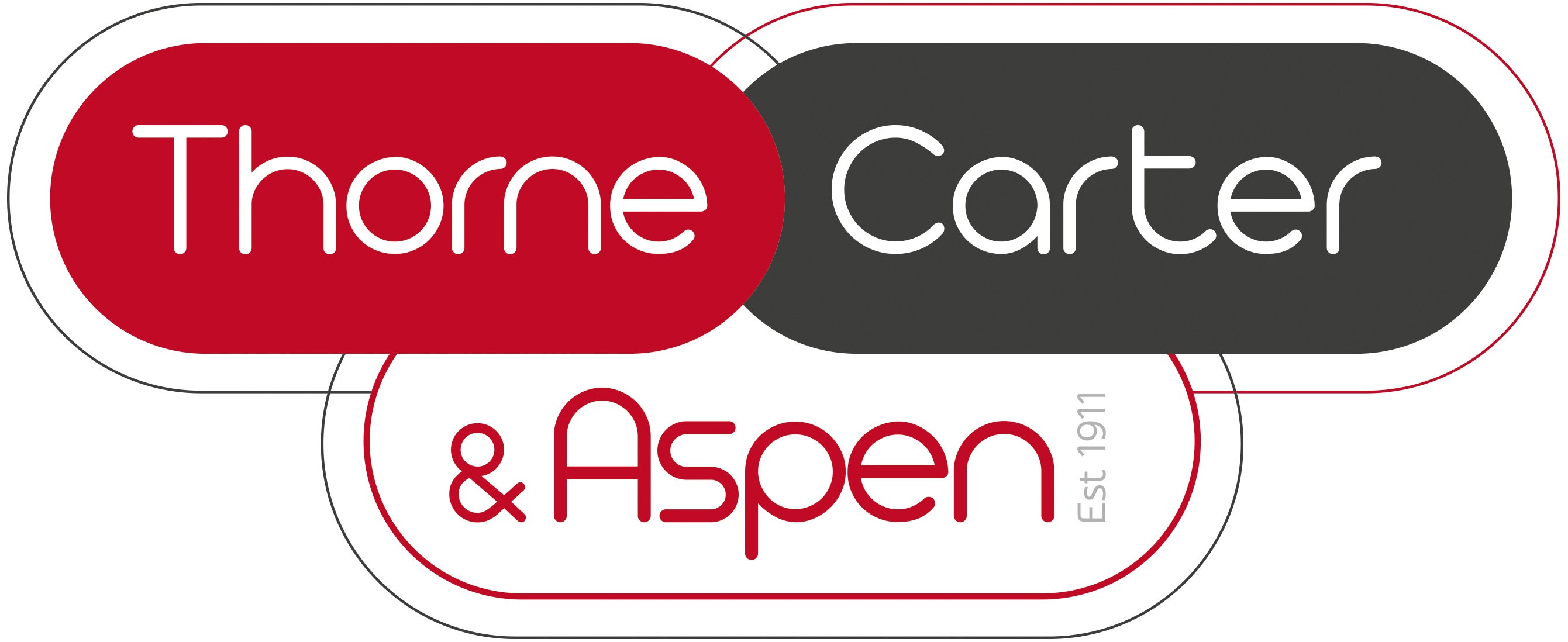
Thorne Carter and Aspen (Cullompton)
11 High Street, Cullompton, Devon, EX15 1AB
How much is your home worth?
Use our short form to request a valuation of your property.
Request a Valuation
