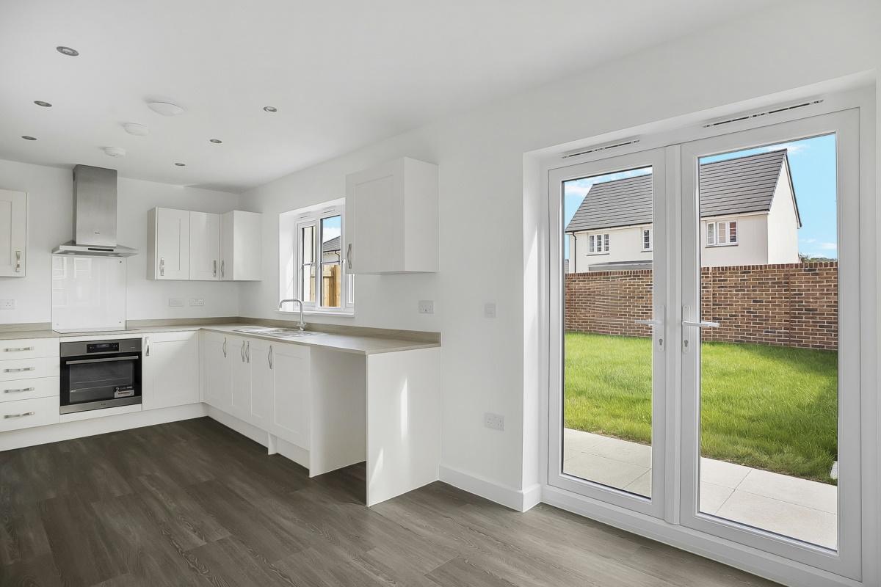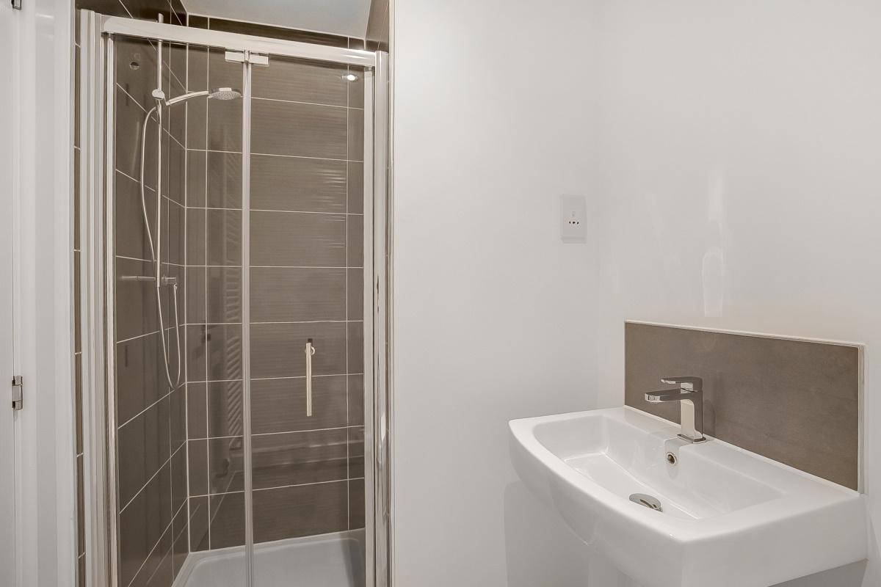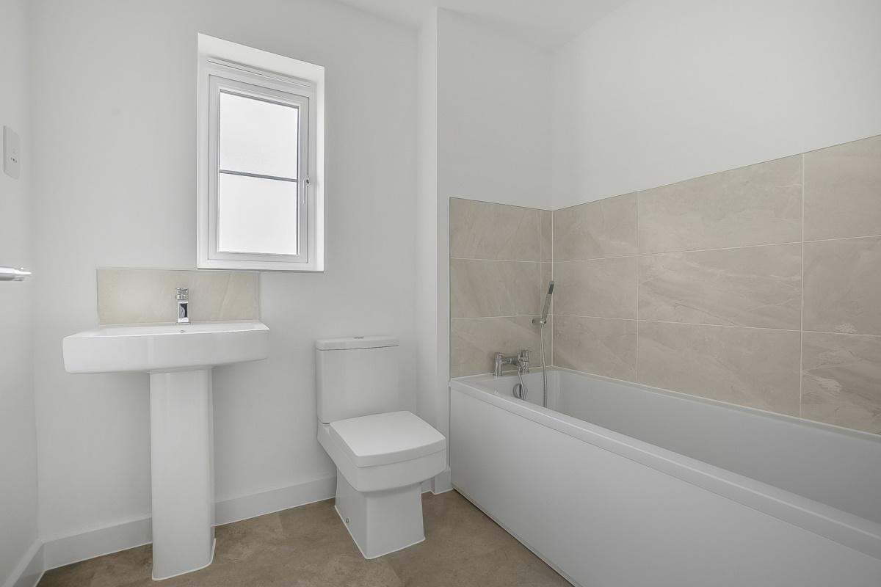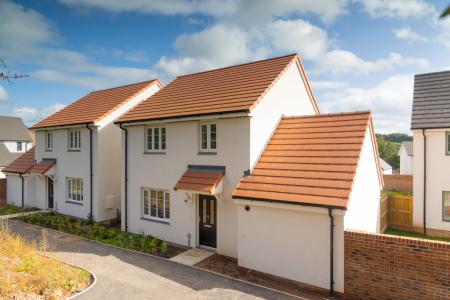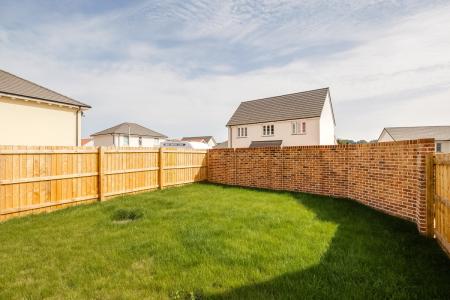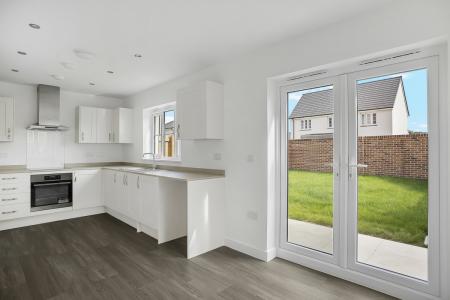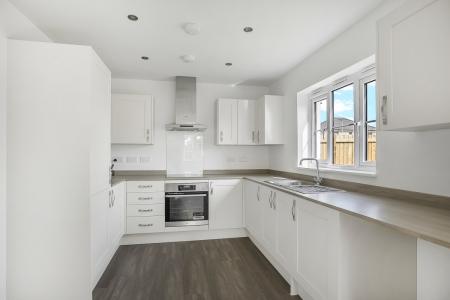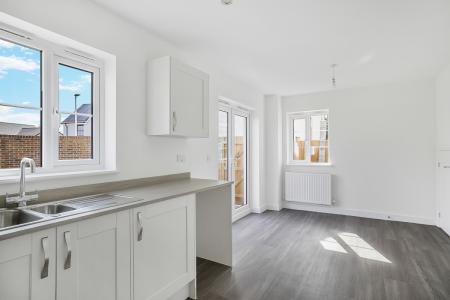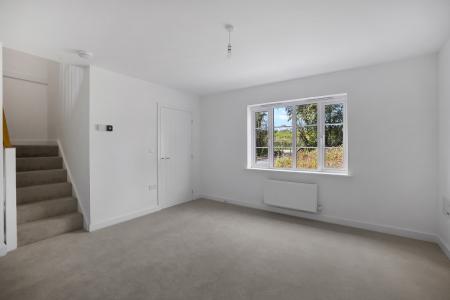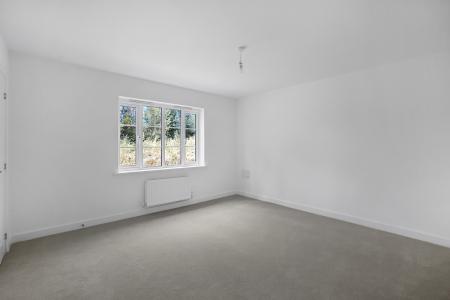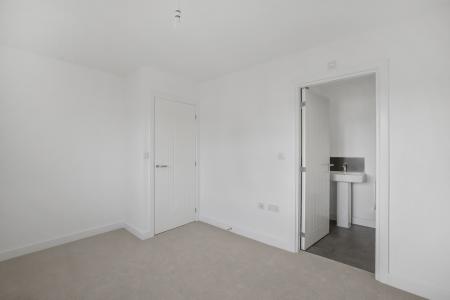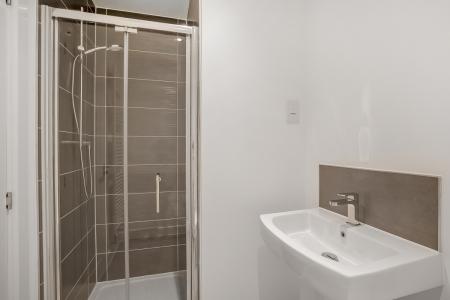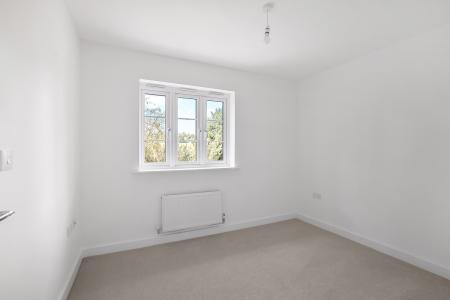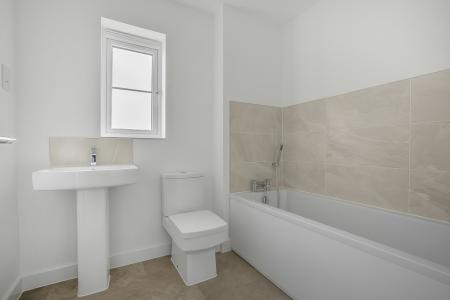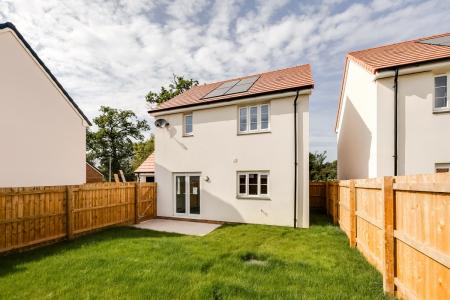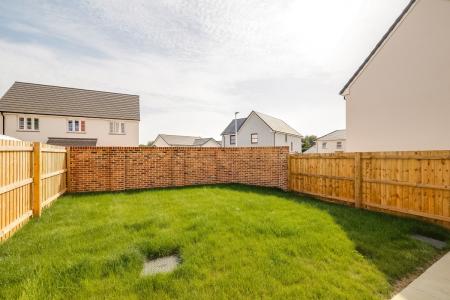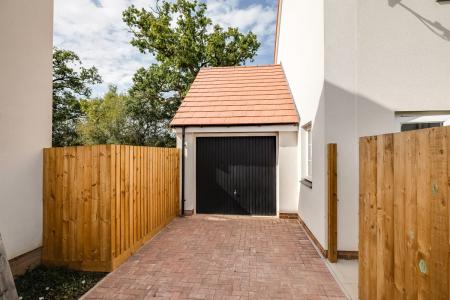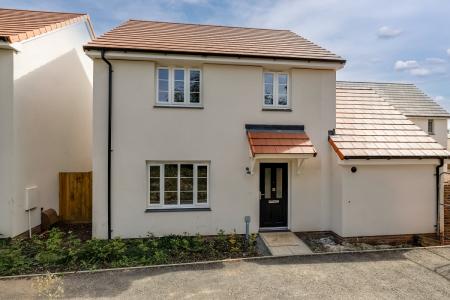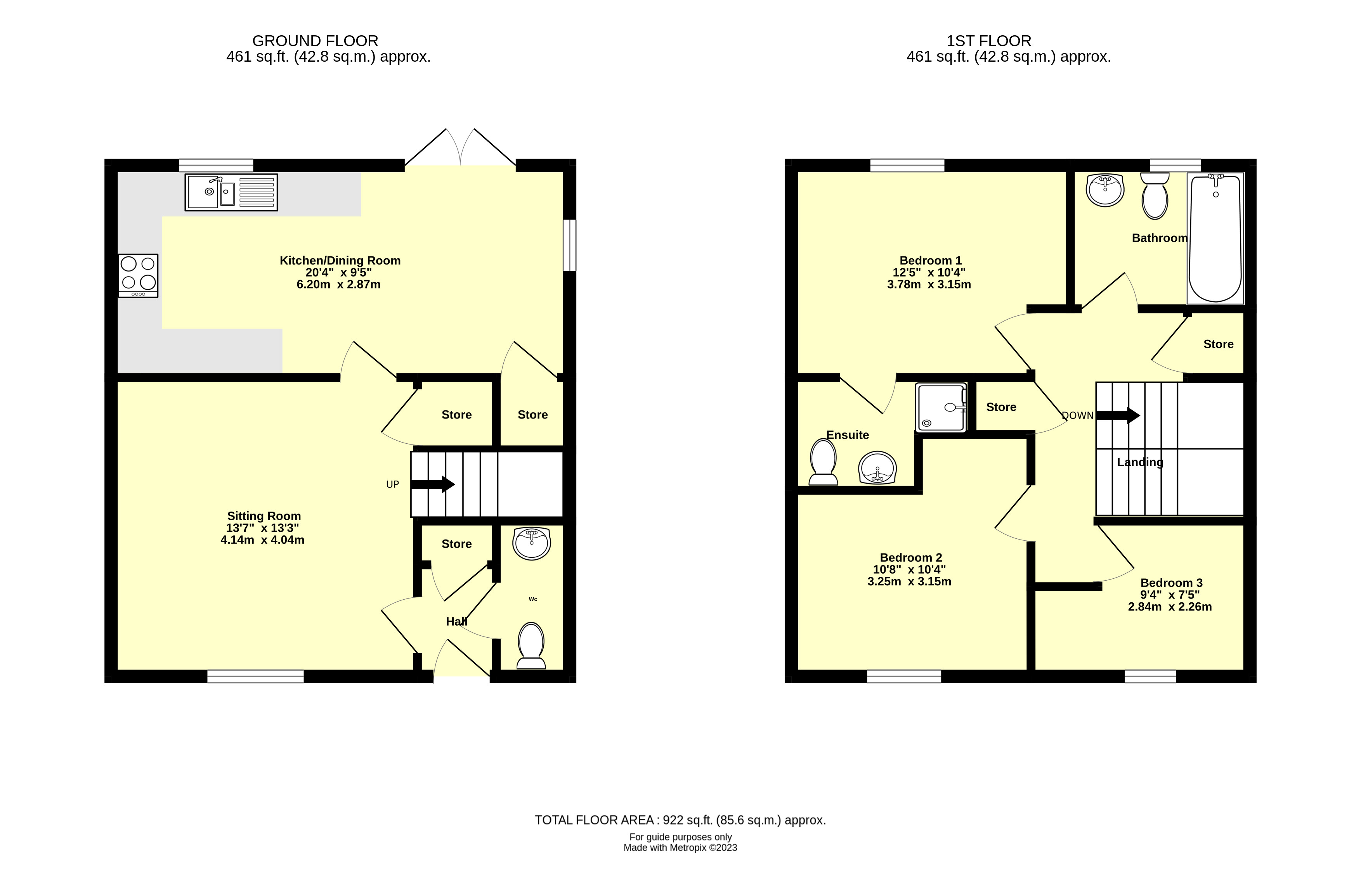- Brand new detached house
- Uffculme School catchment
- Generous Sitting Room
- Kitchen/Dining Room
- Principal Bedroom with En-Suite
- Two further Bedrooms
- Bathroom
- Sunny Garden
- Driveway and Garage
- Lovely open green space and dog walking areas
3 Bedroom Detached House for sale in Uffculme
This superb new build, detached house is now ready for immediate occupation, situated on this wonderful new development with open green space and dog walking areas. The ground floor comprises a hall with W.C. generous sitting room and a kitchen/dining room. Upstairs, the principal bedroom enjoys an en-suite shower room, whilst there are two further bedrooms and a bathroom. Outside, the property enjoys a long driveway, single garage and a sunny, part walled garden. An interior viewing of this lovely new home is strongly advised.
Located a short distance from the village centre with its Post Office stores, Co-Op, primary school and Ofsted rated “outstanding” Uffculme School. A more extensive range of High Street shops and supermarkets is to be found in the nearby town of Cullompton. The nearby M5 facilitates rapid commuting south to the cathedral city of Exeter and north to the county town of Taunton. Uffculme nestles at the foot of the Blackdown Hills which is designated as an area of outstanding natural beauty, whilst the surrounding countryside offers a wealth of country pursuits. The nearby River Culm with its lovely riverside walks runs through the village. The comparatively central Mid Devon location places the picturesque national parks of Dartmoor and Exmoor together with the north and south Devon coastlines all within a modest car journey.
Brand new detached house
Uffculme School catchment
Prestigious new development
Generous Sitting Room
Kitchen/Dining Room
Hall and W.C.
Principal Bedroom with En-Suite
Two further Bedrooms
Bathroom
Sunny Garden
Driveway and Garage
Lovely open green space and dog walking areas
Solar panels
Gas central heating and double glazing
Mains electricity, water, gas and drainage
20 miles Exeter, 16 miles Taunton
Tiverton parkway Railway Station 4 miles
EPC rating “B”
Council Tax Band “D”
Freehold
10 Year NHBC Warranty
On the Ground Floor
Canopy Entrance Porch to heavy part glazed panelled front door, storage cupboard with photovoltaic system controls.
Cloakroom timber effect Karndean flooring, close coupled W.C., pedestal basin, radiator.
Sitting Room radiator, stairs to first floor, walk-in understairs cupboard.
Kitchen/Dining Room an impressive family space extending the full width of the property, with timber effect Karndean flooring and extensive range of shaker style units, providing cupboards and drawers, tall cupboard, inset AEG induction hob with electric oven beneath and AEG cooker hood over, stainless steel one and a half bowl single drainer sink, wall cupboards, space for washing machine/dishwasher, understairs cupboard, radiator, patio doors to rear garden and patio, downlighting.
On the First Floor
Approached by fully returning staircase to “L” Shaped Landing airing cupboard with slatted shelving and heater, walk-in cupboard with light, radiator, loft access.
Bedroom 1 radiator, outlook over rear garden to distant hills.
En-Suite Shower Room fully tiled shower, pedestal basin, close coupled W.C., ladder-style towel rail/radiator, shaver point.
Bedroom 2 radiator.
Bedroom 3 useful single room, ideal for Study/Home Office, radiator.
Family Bathroom with panelled bath having mixer tap with hand spray, close coupled W.C., pedestal basin, ladder-style towel rail/Radiator, window.
Outside
Brick paved driveway leading to Single Garage sufficient for up to three vehicles, rear garden laid mostly to lawn, with an area of patio, being fully fenced and part lovely brick walling, side pedestrian access to the driveway.
Important information
This is a Freehold property.
Property Ref: 11756
Similar Properties
Walters Orchard, Lower Mill Lane, Cullompton, EX15
2 Bedroom Detached Bungalow | £325,000
This individual detached bungalow nestles in a tucked away, quiet location within only a short distance of the town cent...
Bridwell Crescent, Uffculme, EX15
3 Bedroom Semi-Detached House | £325,000
LAST PLOT AVAILABLE! Move straight in to this wonderful double fronted semi-detached new build home nestles on a particu...
3 Bedroom Detached House | £315,000
This beautifully presented modern detached home is situated towards the end of a quiet and popular cul-de-sac on the out...
3 Bedroom Detached House | £329,950
This superbly located family home was built by renowned West Country developers, Messrs Magnus South West, and is situat...
Honiton Road, Cullompton, EX15
3 Bedroom Detached Bungalow | £330,000
NO ONWARD CHAIN! A spacious detached bungalow situated in a convenient location on the fringes of the town and close to...
Portland Close, Cullompton, EX15
3 Bedroom Detached House | £335,000
This superb modern detached house offers a wonderful opportunity for those seeking a move-straight-in family home, occup...
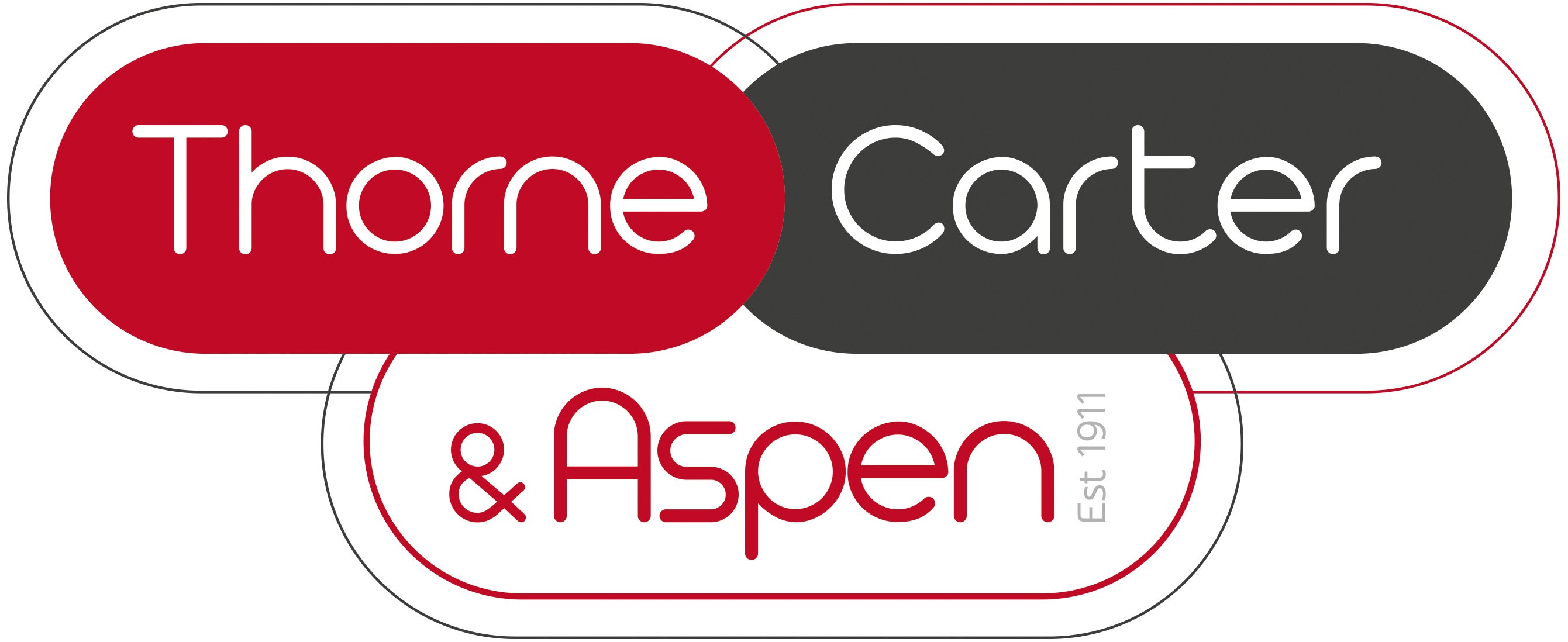
Thorne Carter and Aspen (Cullompton)
11 High Street, Cullompton, Devon, EX15 1AB
How much is your home worth?
Use our short form to request a valuation of your property.
Request a Valuation


