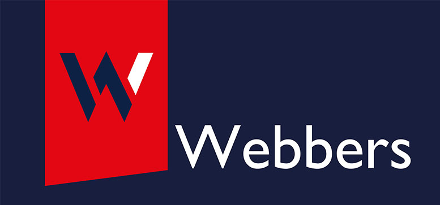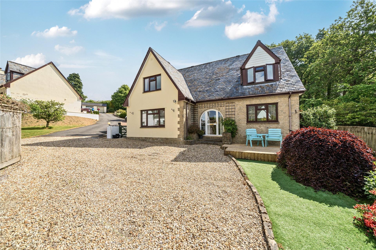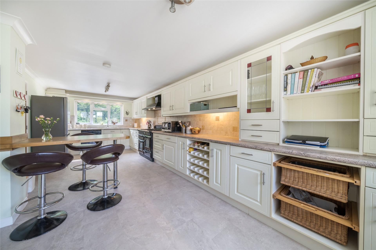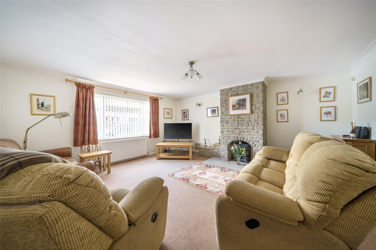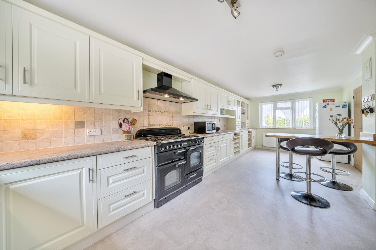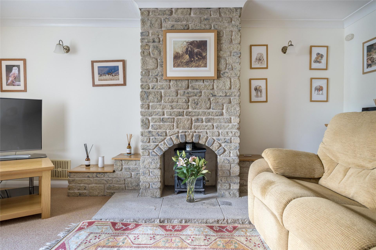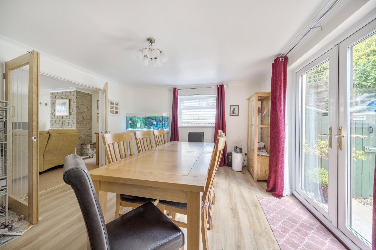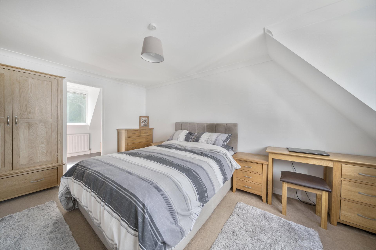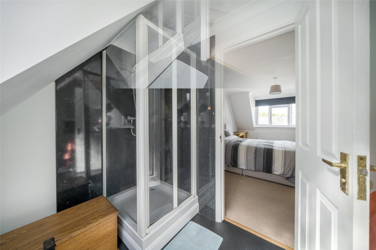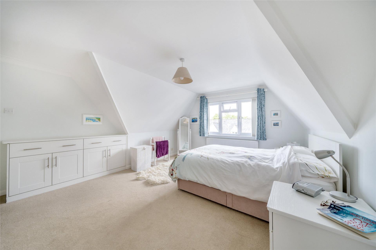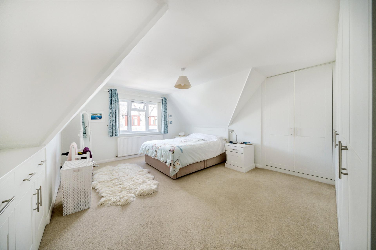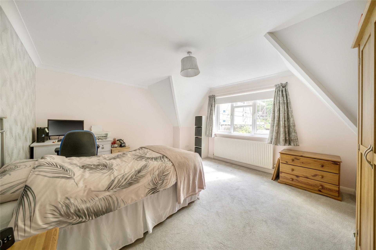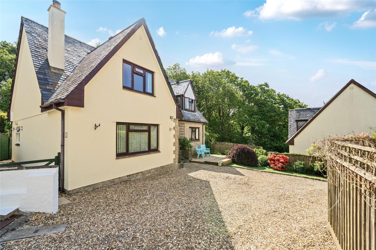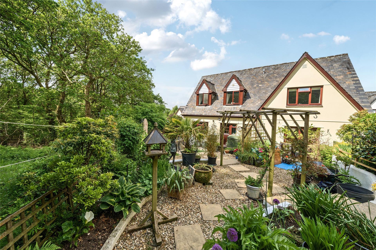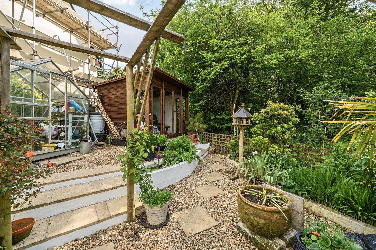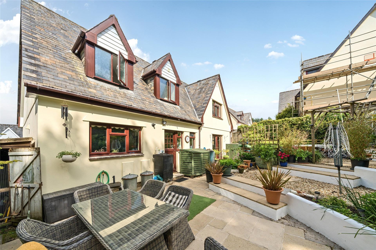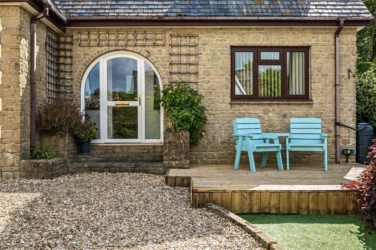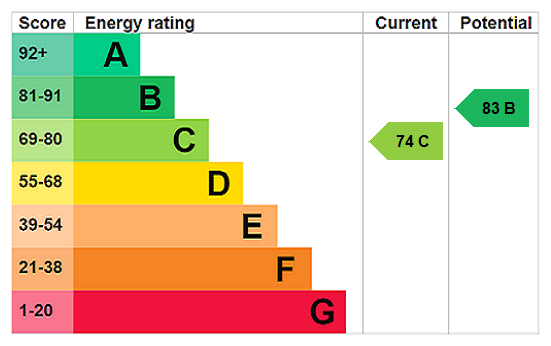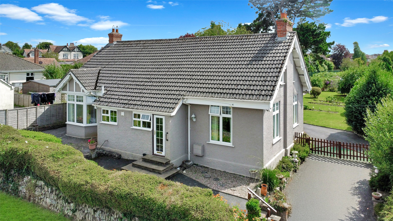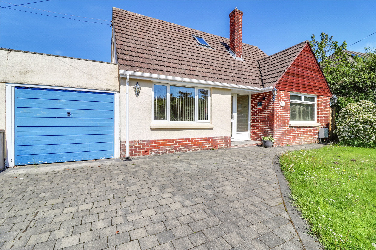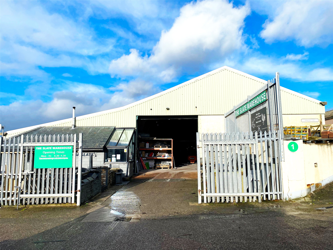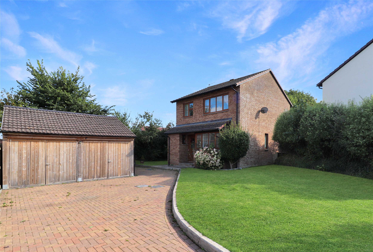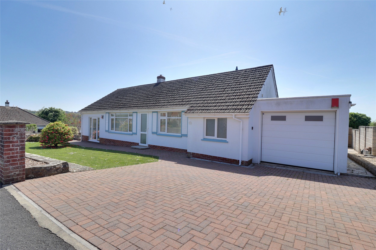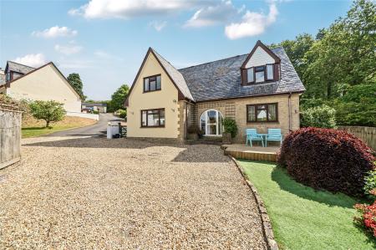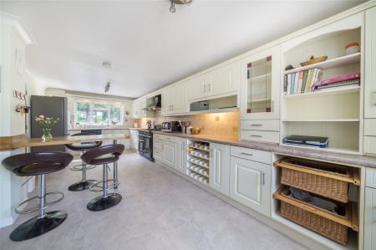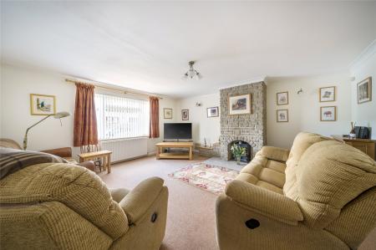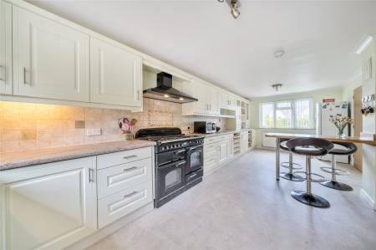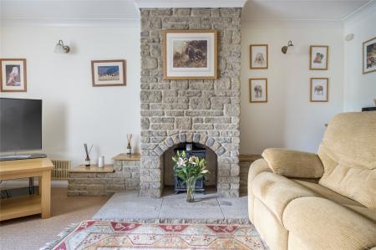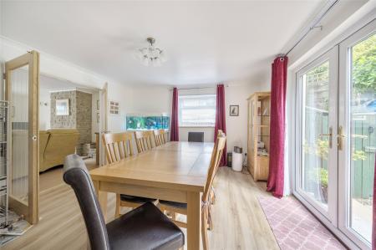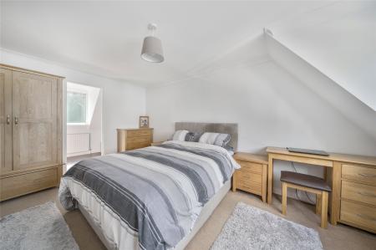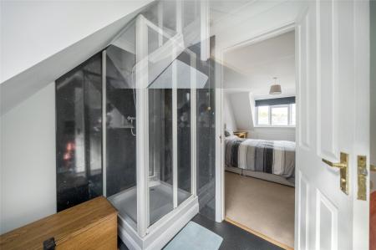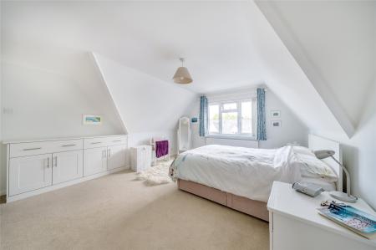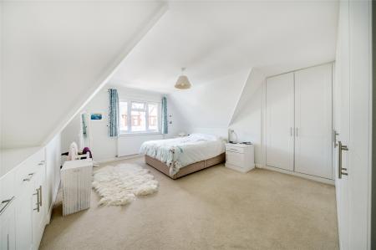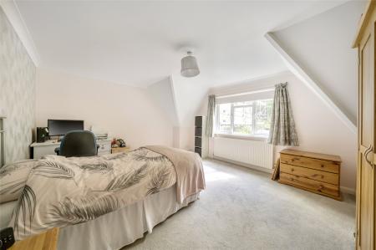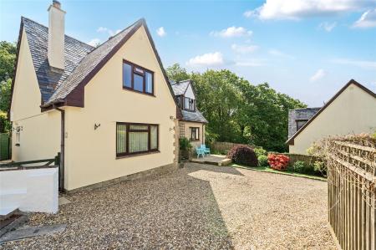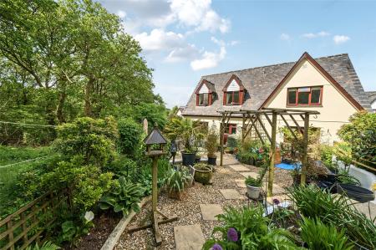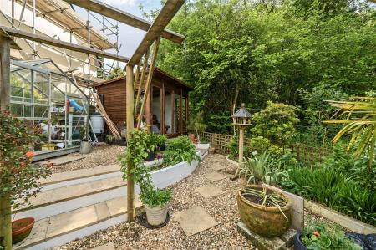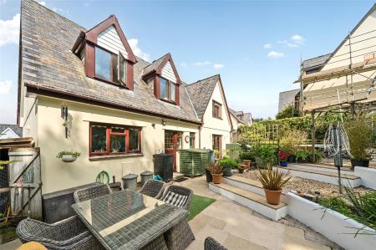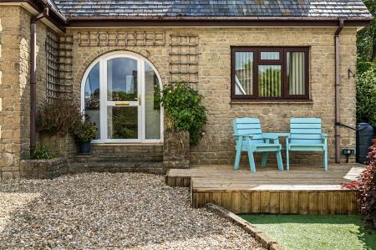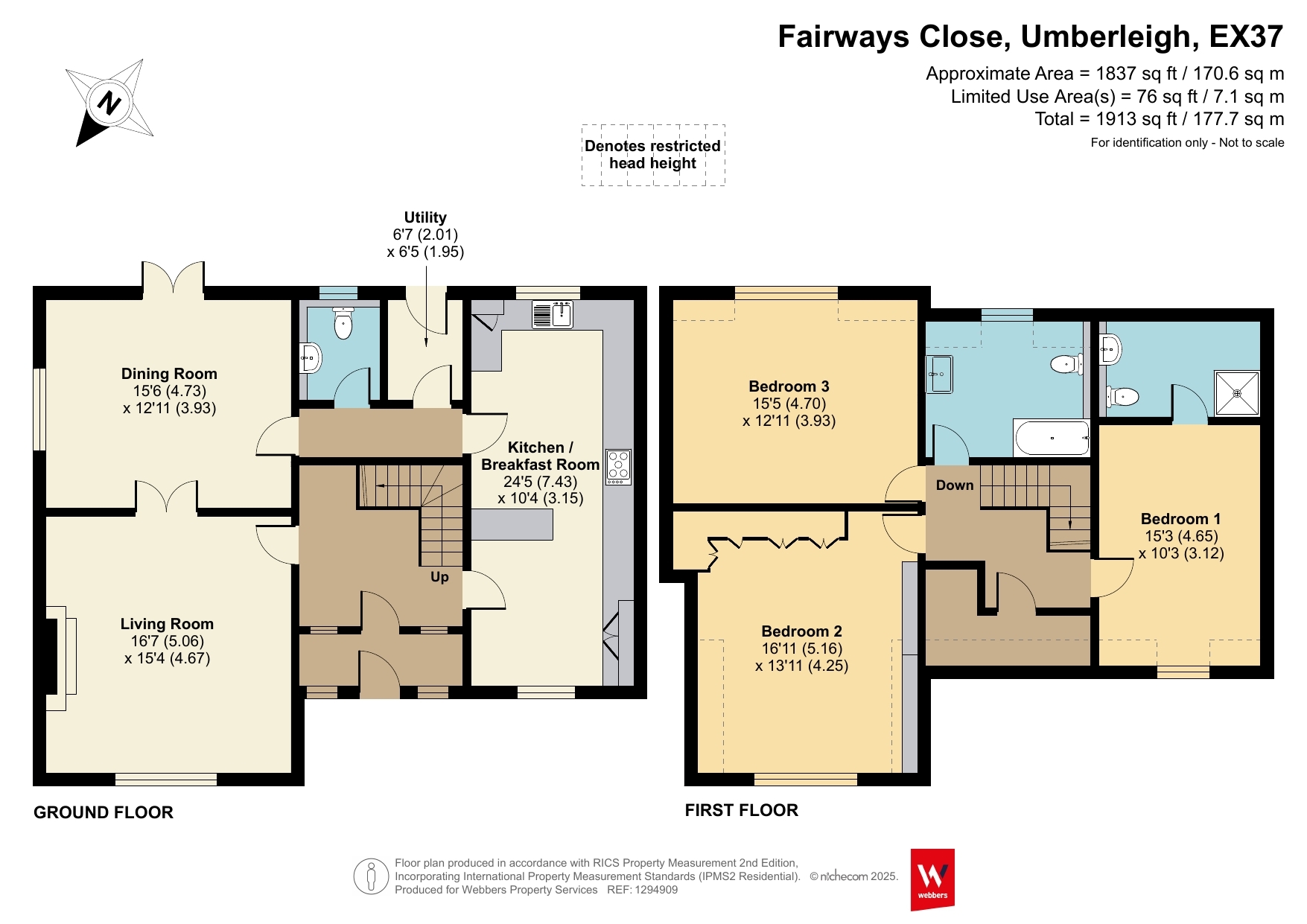- A SPACIOUS 3 BEDROOM DETACHED HOUSE
- 3 RECEPTION ROOMS + 2 BATHROOMS
- UTILITY ROOM + CLOAKROOM
- DRIVEWAY PARKING FOR 3 VEHICLES
- PRIVATE REAR GARDEN BACKING ONTO WOODLAND
- POPULAR VILLAGE LOCATION
- 2 LIFETIME MEMBERSHIPS FOR LIBBATON GOLF COURSE
- GAS FIRED CENTRAL HEATING
- DOUBLE GLAZING
3 Bedroom Detached House for sale in Umberleigh
A SPACIOUS 3 BEDROOM DETACHED HOUSE
3 RECEPTION ROOMS + 2 BATHROOMS
UTILITY ROOM + CLOAKROOM
DRIVEWAY PARKING FOR 3 VEHICLES
PRIVATE REAR GARDEN BACKING ONTO WOODLAND
POPULAR VILLAGE LOCATION
2 LIFETIME MEMBERSHIPS FOR LIBBATON GOLF COURSE
GAS FIRED CENTRAL HEATING
DOUBLE GLAZING
Tucked away in the highly desirable location of High Bickington, on the outskirts of Barnstaple, and surrounded by beautiful North Devon countryside, 18 Fairways Close offers an exceptional opportunity to acquire a spacious and versatile three-bedroom detached house. This immaculately presented home sits at the end of a quiet cul-de-sac, enjoying both privacy and convenience, making it ideal for families, professionals, or those seeking a tranquil retreat. Furthermore, this property is located off Libbaton golf course with 2 lifetime memberships for owners.
On arrival, the property impresses with its generous gravel driveway, providing off-road parking for around three vehicles. The attractive exterior continues inside, where the accommodation is presented in excellent decorative order and has been carefully maintained by the current owners.
The home opens with a useful porch leading into a welcoming entrance hall, from which the rest of the ground floor flows. The spacious living room is light-filled and inviting and benefits from a lovely wood burning stove, with a large front-facing window that takes in the garden view and floods the room with natural light. Double internal doors lead into the dining room, a lovely entertaining space which in turn opens through French doors to the rear garden, creating a seamless connection between indoors and outdoors.
The kitchen-breakfast room is a standout feature, benefiting from a dual-aspect layout that makes it particularly bright and airy. Modern in design, it offers a stylish range of fitted cabinetry, and ample space for casual dining. Also on the ground floor is a separate utility room—ideal for laundry and extra storage—and a convenient cloakroom/WC.
Upstairs, a spacious landing leads to three generously sized double bedrooms, each offering excellent proportions and a calm atmosphere. The principal bedroom boasts its own en-suite shower room, finished to a high standard with a three-piece suite. The remaining bedrooms are served by a large family bathroom, perfect for modern family living.
Outside, the rear garden is an unexpected delight, arranged over several terraced levels and enjoying a wonderfully private setting that backs onto mature woodland. There are various areas to enjoy, including a paved patio for outdoor dining, raised flowerbeds full of colour as well as a greenhouse, and a summer house positioned at the top of the garden, providing a lovely space to soak up the surroundings. There is also a workshed at the bottom of the garden which enhances your storage options.
Combining space, style, and a highly sought-after rural position, 18 Fairways Close High is a rare find in today's market and must be viewed to be fully appreciated.
Entrance Porch
Entrance Hall
Living Room 16'7" x 15'4" (5.05m x 4.67m).
Dining Room 15'6" x 12'11" (4.72m x 3.94m).
Kitchen/Breakfast Room 24'5" x 10'4" (7.44m x 3.15m).
Utility Room
Cloakroom
First Floor Landing
Bedroom 1 15'3" x 10'3" (4.65m x 3.12m).
En Suite Shower Room
Bedroom 2 16'11" x 13'11" (5.16m x 4.24m).
Bedroom 3 15'5" x 12'11" (4.7m x 3.94m).
Bathroom
Tenure Freehold
Services Mains water, gas and electricity. Drainage via a treatment plant
Viewing Strictly by appointment with the sole selling agent
Council Tax Band E - Torridge District Council
Rental Income Based on these details, our Lettings & Property Management Department suggest an achievable gross monthly rental income of £1,250 to £1,350 subject to any necessary works and legal requirements (correct at May 2025). This is a guide only and should not be relied upon for mortgage or finance purposes. Rental values can change and a formal valuation will be required to provide a precise market appraisal. Purchasers should be aware that any property let out must currently achieve a minimum band E on the EPC rating, and that this rating may increase. Please refer to your solicitors as the legal position may change at any time.
Maintenance Charge Vendors advise £400.00 per annum for the upkeep of communal areas and emptying of the treatment plant
From Barnstaple take the A377 road at the Bishops Tawton roundabout, passing through the village of Bishops Tawton. Follow this road turning right as indicated to Atherington, then from Atherington village continue signposted to High Bickington. Proceed through the village of High Bickington and after less than a mile on your right, enter Libbaton Golf Club. Follow the tarmac road, passing through the car park and follow the road to the right then immediately left. Take the third right hand cul-de-sac and No. 3 will be found at the bottom on the right hand side.
Important Information
- This is a Freehold property.
Property Ref: 55707_BAR250288
Similar Properties
Bickington Road, Sticklepath, Barnstaple
4 Bedroom Detached Bungalow | Guide Price £375,000
Occupying a fantastic sized plot in Sticklepath with ample amenities within walking distance, is this spacious and versa...
Cherry Grove, Barnstaple, Devon
3 Bedroom Detached Bungalow | Offers in excess of £375,000
"NO ONWARD CHAIN"Discover your dream home in the sought-after area of Rumsam! This beautifully presented three double-be...
Tree Beach Rural Enterprise Park, Gunn, Barnstaple
Light Industrial | £375,000
End terraced freehold industrial unit at Gunn, offering 5,026 sq ft, plus a further 1,435 sq ft, plus office and secure...
Lower Yelland Farm, Yelland, Barnstaple
3 Bedroom Semi-Detached House | Guide Price £385,000
Welcome to this charming three bedroom semi-detached cottage, offering the perfect blend of modern comfort and tradition...
Lagoon View, West Yelland, Barnstaple
4 Bedroom Detached House | Offers in excess of £385,000
A spacious, extended 4-bedroom detached family home set on a generous plot. This property features a stylish modern kitc...
Elizabeth Close, Barnstaple, Devon
3 Bedroom Detached Bungalow | Guide Price £385,000
A delightful 2/3 bedroom detached bungalow positioned on a corner plot with spacious & well-maintained accommodation. La...
How much is your home worth?
Use our short form to request a valuation of your property.
Request a Valuation
