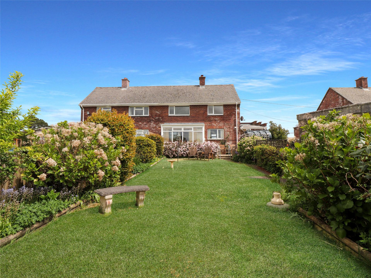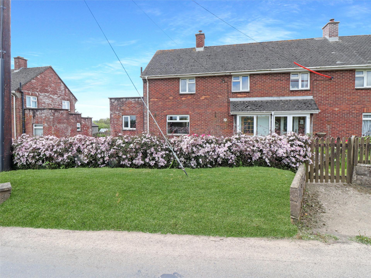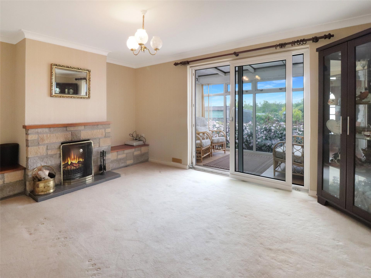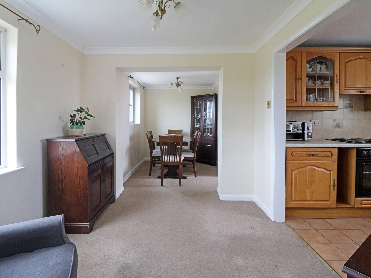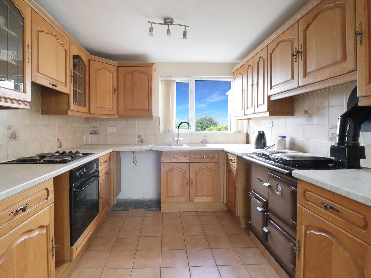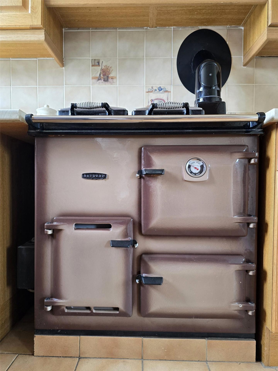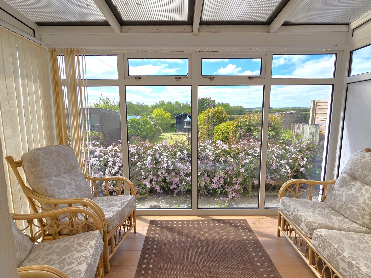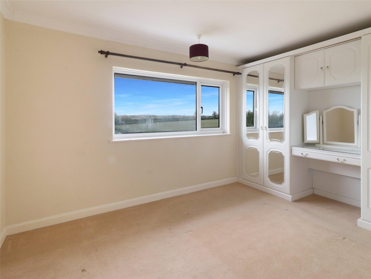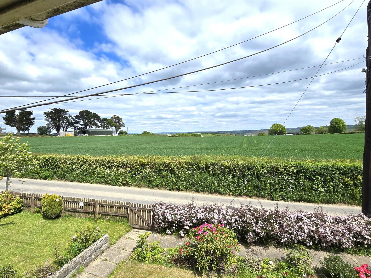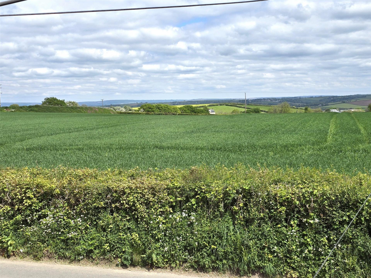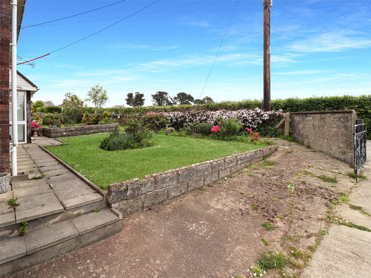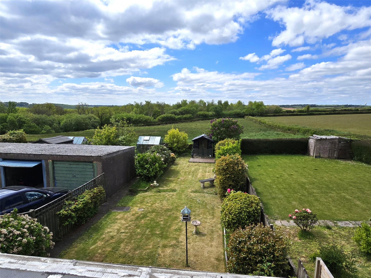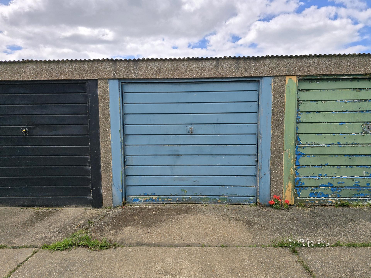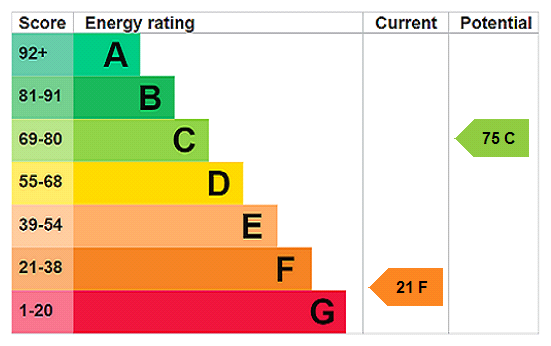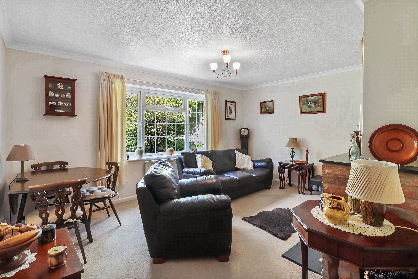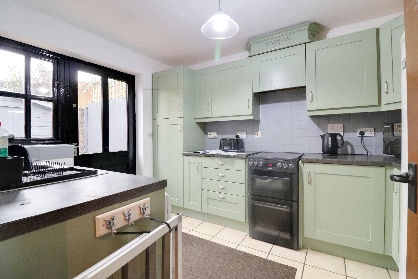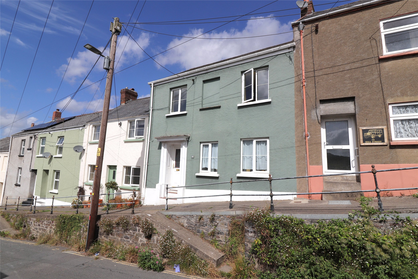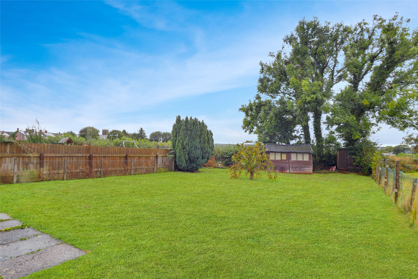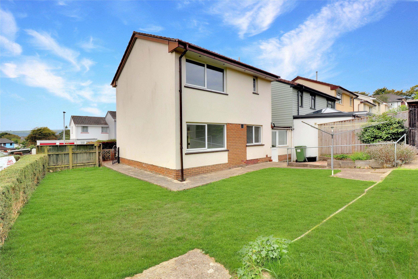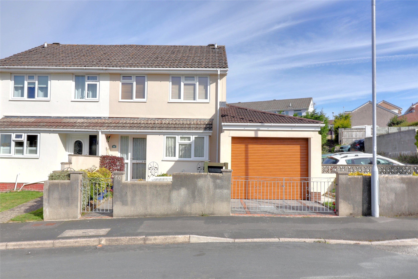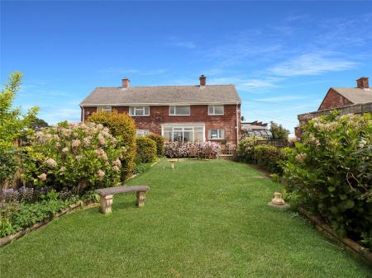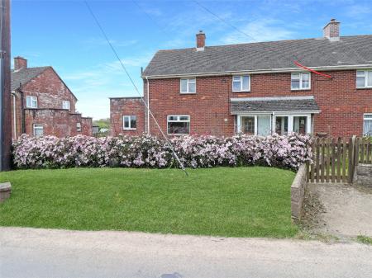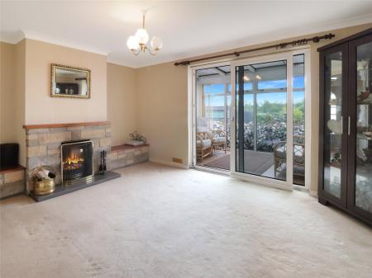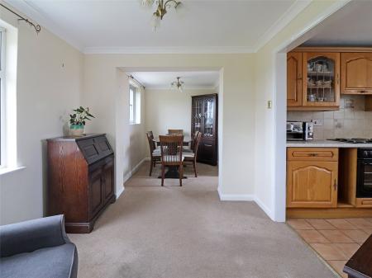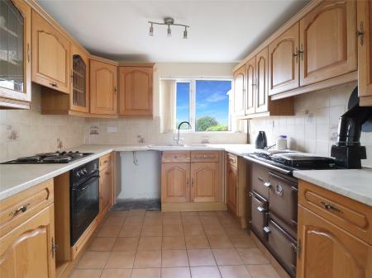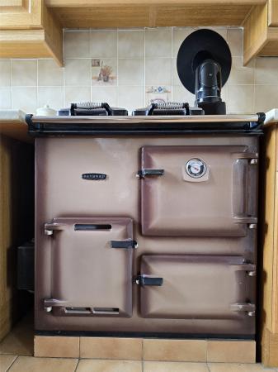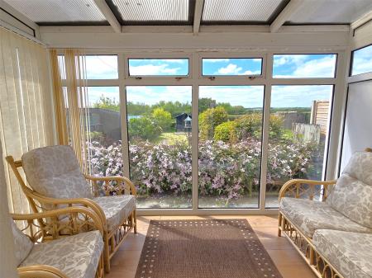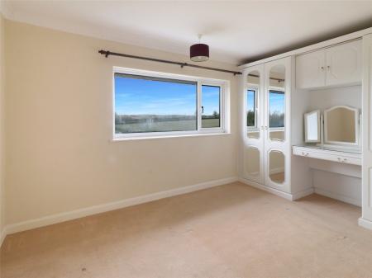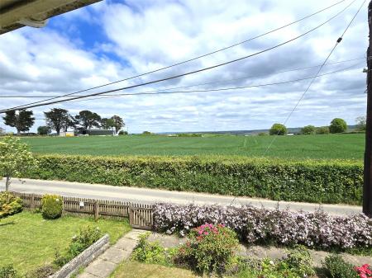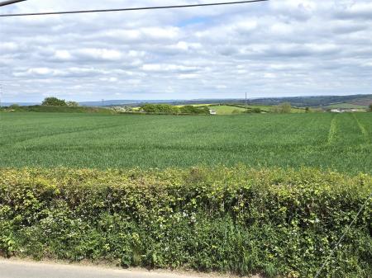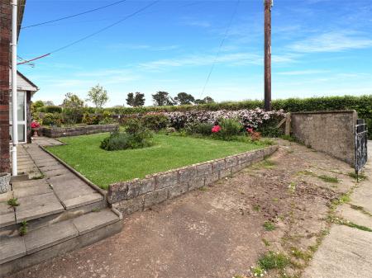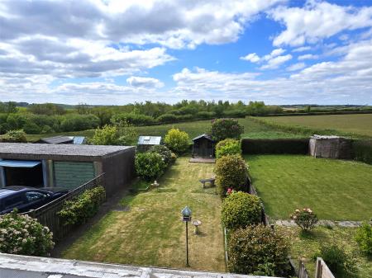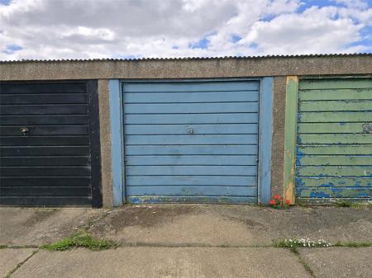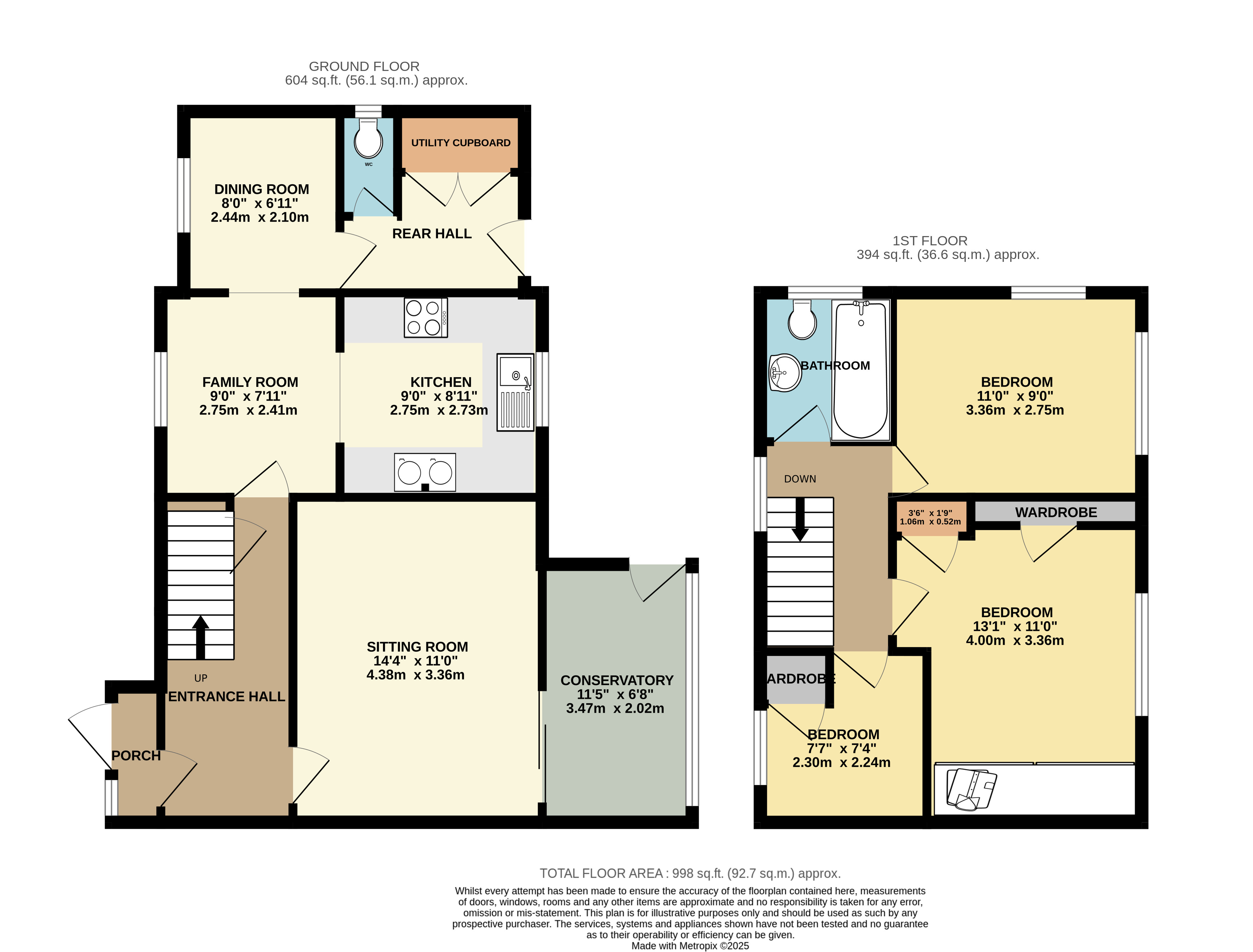- Views
- Double glazing
- Conservatory
- Garage
- Parking
- Gardens
- Village settings
3 Bedroom Semi-Detached House for sale in Umberleigh
Views
Double glazing
Conservatory
Garage
Parking
Gardens
Village settings
Offered to the market for the first time in years this property has a real sense of charm and homeliness that only comes from someone owning it for 10’s of years. The accommodation offers the chance for someone to update as required but is perfectly liveable as is. Set back from the road a gated path leads through the lawned front garden to the enclosed glazed entrance porch. Beyond the front door is a welcoming entrance hall with under stairs cupboard and stairs to the first floor. The sitting room having a south westerly orientation offers a lovely environment with stone fireplace with inset multi fuel stove and shelving to either side. A sliding door leads into the conservatory which really is the place to be to enjoy the outlook down the garden to the fields and woodland beyond. Much of the remaining ground floor is taken up by a T shaped dining room, family room and kitchen all interconnecting through wide arches. The kitchen has a range of wall floor and drawer units on 3 sides in light oak with associated work top, space for a dishwasher and providing the heating and cooking for those that wish to be traditional is an oil-fired Rayburn. On a cold winters day nothing beats the warmth thrown out by these. A four-ring hob with oven under sits on the opposite side. The rear hall has a cloakroom off, utility cupboard and part glazed door to the rear and side of the house.
From all the first floor the rural outlook really comes into its own with a large window at the top of the stairs overlooking the fields to Exmoor on the horizon as does the window from bedroom three. Two double bedrooms overlook the rear garden to the fields and woodland beyond, and one has a range of bedroom furniture comprising cupboards and dressing table in situ. Also, within this room is a storage cupboard and a cupboard with the hot water cylinder in. Rounding off the accommodation is a bathroom with three piece suite and shower over bath.
Outside
A garage with up and over door is found to the rear and side of the house in a block of four, the others belonging to neighbouring properties.
Garden
A lot of care and attention over the years has gone into creating a lovely environment out front and out back. A large circular bed sits amidst the front lawn providing a strong focal point. At this time of year, a very established Clematis makes a colourful statement along the low height front wall.
A sitting area beside the conservatory provides a good vantage point to just sit and soak up the sun and sounds of nature whilst overlooking the extensive rear garden. Another established clematis runs behind the conservatory. Behind the garage block is a generous sized vegetable plot with greenhouse fruit trees and seasonally overgrown beds. The rear garden provides a wonderful colourful backdrop with established plants shrubs to this delightful home.
Viewings Strictly by appointment with the sole selling agent only
EPC F
Council Tax B
Tenure Freehold
Services Mains water, electricity, drainage (I think from memory), Oil fired heating
Sitting Room 14'4" x 11' (4.37m x 3.35m).
Conservatory 11'5" x 6'8" (3.48m x 2.03m).
Kitchen 9' x 8'11" (2.74m x 2.72m).
Family Room 9' x 7'11" (2.74m x 2.41m).
Dining Room 8' x 6'11" (2.44m x 2.1m).
W.C
Rear Hall
Bedroom 11' x 9' (3.35m x 2.74m).
Bedroom 13'1" x 11' (4m x 3.35m).
Bedroom 7'7" x7'4" (2.3m x2.24m).
Bathroom
From Torrington take the A3124 Exeter Road passing through the village of Beaford and on towards Dolton Beacon. Immediately prior to the garage of Dolton Beacon bear left signposted Riddlecombe and take the first left again signposted Barnstaple. Continue along this road passing the radar station on your right hand side, and continue until reaching Dollpark Cross, signposted Burrington 3 miles. Here bear right and continue until reaching the T junction and follow the signpost to Burrington 2 miles. Enter the village of Burrington and continue on the road through until reaching Balls Corner at the far end. Number 15 will be found on the right hand side.
https://what3words.com/ultra.parsnip.amid
Important Information
- This is a Freehold property.
Property Ref: 55681_TOR250073
Similar Properties
Stafford Way, Dolton, Winkleigh
2 Bedroom Detached Bungalow | Guide Price £240,000
A two-bedroom detached bungalow in a quiet, elevated position with lovely countryside views, just a short walk from the...
Orchard Gate, Dolton, Winkleigh
2 Bedroom Semi-Detached Bungalow | Guide Price £240,000
2-bedroom semi-detached bungalow in a popular village setting. This property offers a well-maintained garden and off-str...
Mill Street, Great Torrington, Devon
2 Bedroom Terraced House | Offers Over £230,000
A beautifully presented two-bedroom cottage full of character, featuring a spacious kitchen/diner, tiered garden with su...
Beech Lea, Ashreigney, Chulmleigh
3 Bedroom Semi-Detached House | Guide Price £260,000
Spacious 3-Bed Family Home in Peaceful Village Setting. Offers generous living space, a large kitchen/diner, and a 16ft...
Castle Hill Gardens, Torrington, Devon
3 Bedroom House | Offers in excess of £270,000
Charming Link Detached 3 bedroom house in a desirable town location. This property boasts a lovely garden, garage, and m...
Lower Burwood Road, Great Torrington, Devon
3 Bedroom Semi-Detached House | Guide Price £270,000
Spacious three bedroom semi detached home in the popular Burwood area of Torrington. Extended garage, sunny private gard...
How much is your home worth?
Use our short form to request a valuation of your property.
Request a Valuation

