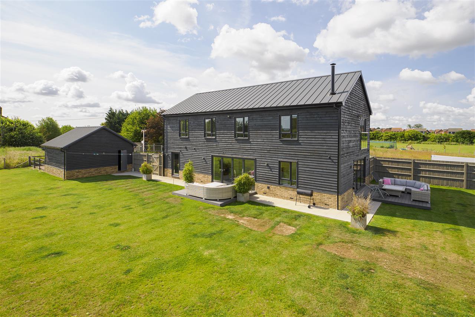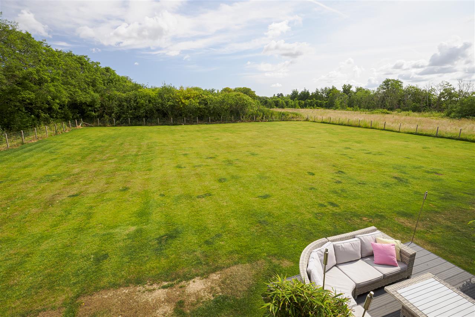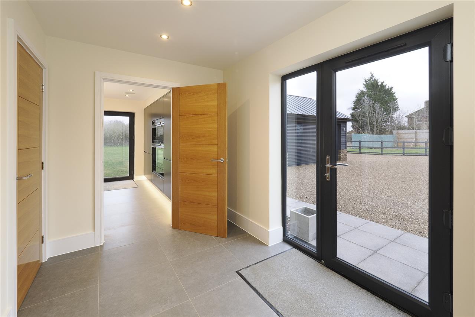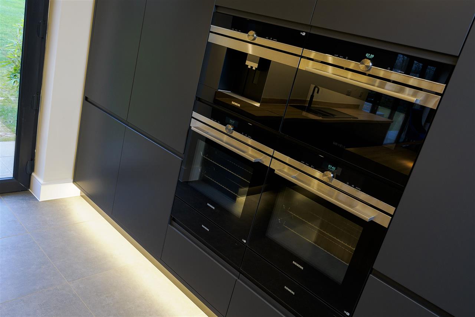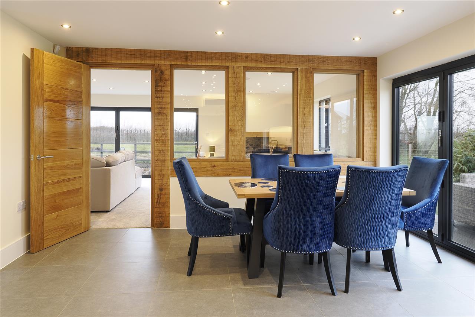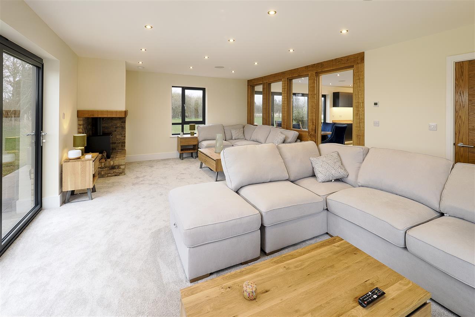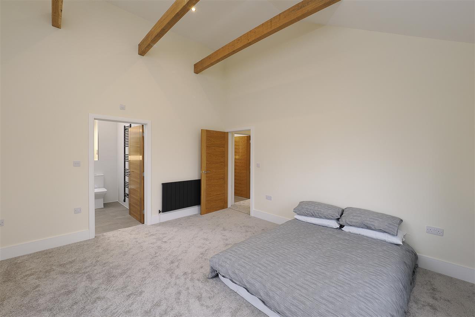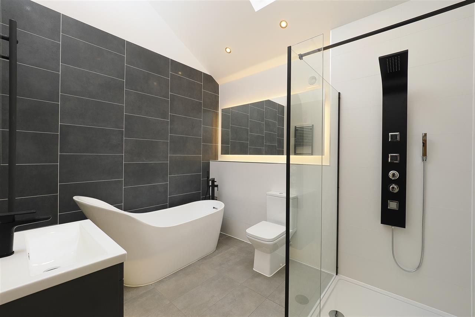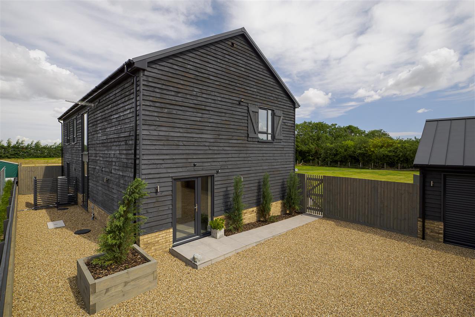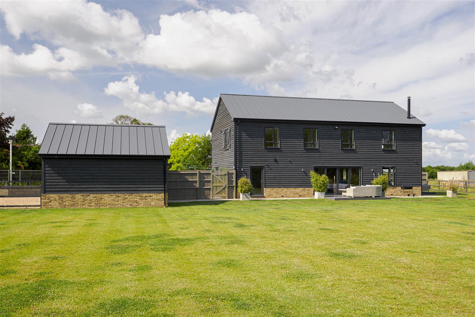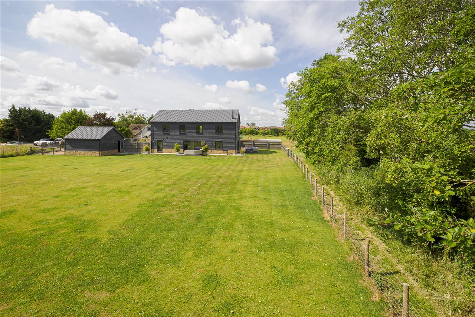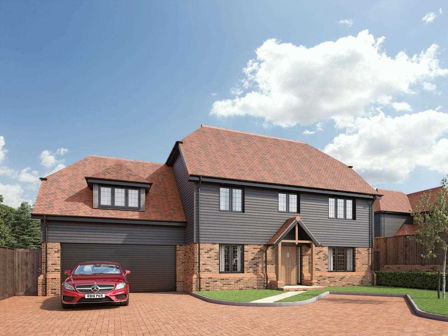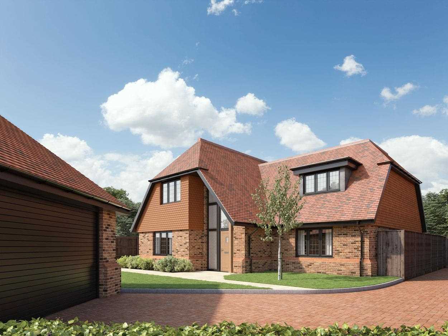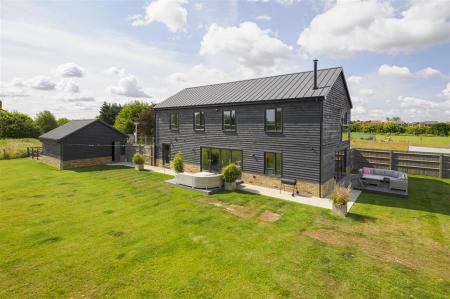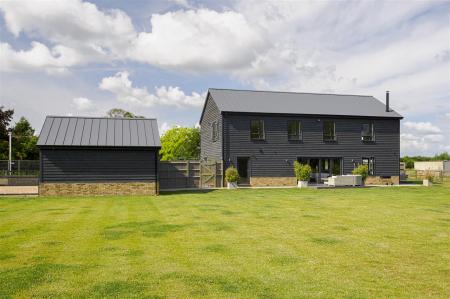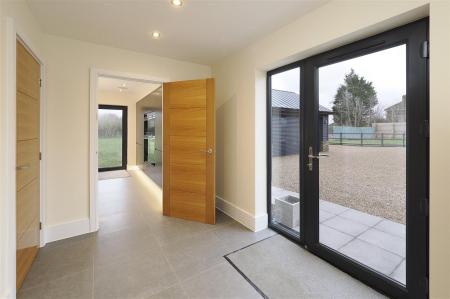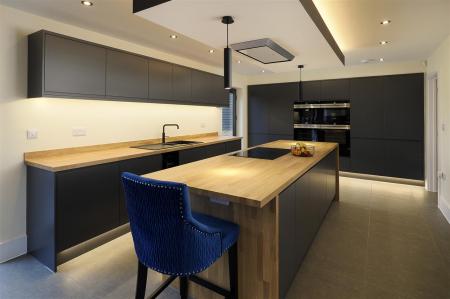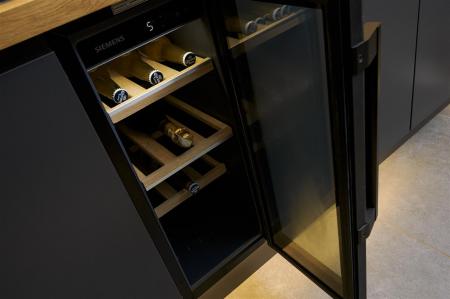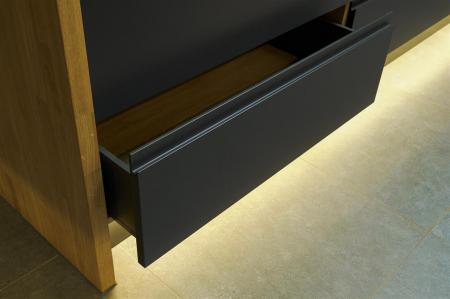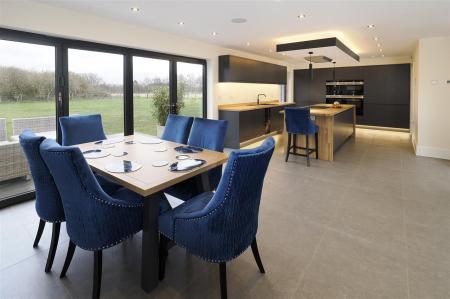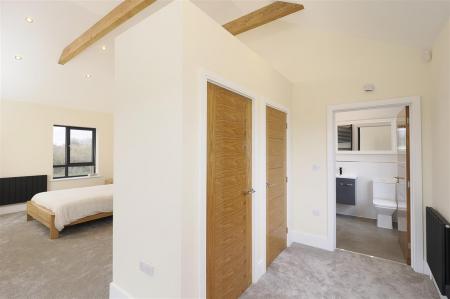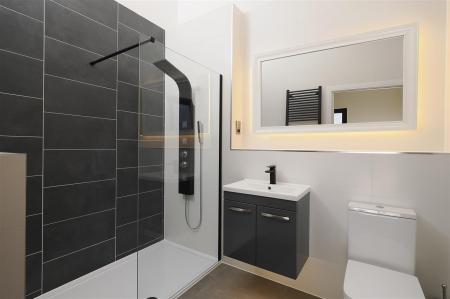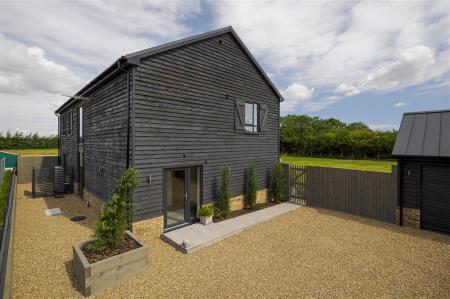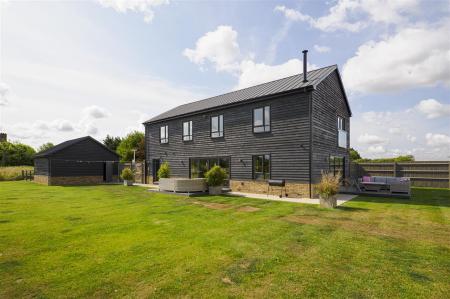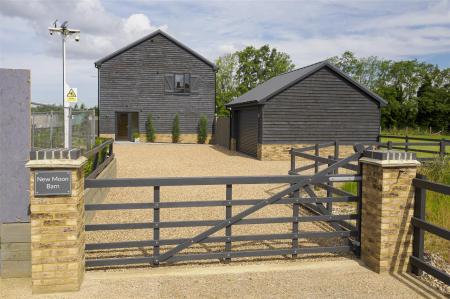- Striking Modern Detached Barn
- Built To An Exceptionally High Standard
- Four Bedrooms & Three Luxury Bathrooms
- Fine Materials & High Specification Finish
- Impressive Open Plan Family Room With Bi-Fold Doors
- Splendid Sitting Room With Stovax Wood Burning Stove
- Unique Oak Spiral Staircase & Mezzanine Landing
- Set Within Approx. 0.5 Acres With Garage & Gated Driveway
- Possible Equestrian Use
- EPC RATING: EXPECTED B
4 Bedroom Detached House for sale in
A striking modern barn, newly converted with an uncompromising degree of craftsmanship and attention to detail offering 2790 Sq Ft (including garage). The property is being offered with a generous sized garden & surrounded by paddocks, within an idyllic rural setting, which commands views over some of Kent's finest countryside.
New Moon Barn has been meticulously transformed into an impressive contemporary residence, with a harmonious blend of modern luxury and comfort. Natural materials combined with high specification fixtures and fittings blend beautifully with the high vaulted ceilings, vast open space, and extensive glazing.
The property is entered via an entrance lobby, with cloakroom and coat closet, this in turn leads into an impressive open plan living space. Solid oak doors and rich oak flooring set the scene for the rest of the property as these features flourish throughout.
The kitchen has been fitted with a range of sleek, contemporary units which are set around oak work surfaces. A range of appliances including a wine cooler, double oven with warming draws, fridge freezer, dishwasher, combination microwave and coffee machine have all been integrated. There is a matt black sink set within the worktop and is completed with a matching Quooker tap.
A large island integrates an induction hob with extractor fan, whilst there is additional storage cupboards and a seating area creating a breakfast bar. A dining room table sits perfectly next to the bi-fold doors, enjoy views of the garden and woodland.
The kitchen is further complemented by a well-equipped utility room which also integrates laundry appliances and a useful sink.
Internal windows have been built into the oak wall and creates division between the dining area and sitting room. This triple aspect room has bi-fold doors which open onto raised decking, whilst a Stovax wood burning stove is set within an exposed brick chimney breast.
A distinctive spiral staircase, with striking curved glass rises from the living area to a wonderful mezzanine galleried landing, the area is illuminated with natural light from the floor to ceiling windows.
There are two large double bedrooms to either end of the hallway both with impressive, vaulted ceilings and luxury ensuite shower rooms, the main bedroom benefits from a Juliet balcony overlooking countryside. There are two additional generously proportioned bedrooms and a beautifully appointed family bathroom complete with walk in shower and free-standing slipper bath.
An air source heat pump has been installed allowing the barn to run economically, twinned with the excellent insulation and double glazing ensures the property delivers excellent energy efficiency.
The versatile layout and impeccable quality of finish of the property are matched by its utterly magnificent setting, making this a rare family home.
OUTSIDE:
New Moon Barn has an approx 0.5 acres of garden, backing onto some woodland, the flexibility of the plot does leave it open to possible equestrian use, subject to additional land being purchased.The Barn is approached via a gated gravelled driveway, which provides parking for numerous cars and leads one to a double garage and the main front door. The weatherboard façade of the barn and the garage complements the dark framed windows and characterful brickwork.
Bi-fold doors open onto raised decking which is surrounded by vast open space, the well-manicured lawn is bordered by fencing, whilst mature trees, woodland and wild meadow can be enjoyed beyond the main garden.
SIUATION:
New Moon Barn is set in the charming village of Preston which is home to The Church of St. Mildred, The Half Moon and Seven Stars public house, a village shop, a butchers and a primary school.
Preston is surrounded by some beautiful countryside which is ideal for walking, cycling and riding, whilst the nearby Stodmarsh Nature Reserve is home to many species of migrating birds and wildlife.
Situated close by is the historic market town of Sandwich which is a bustling little town and one of the Cinque Ports. It has many independent shops and restaurants, a well-regarded grammar school and a lovely quay.
The village of Wingham which is approximately two miles away and also offers a wider range of shops and amenities including a doctor's surgery and a dentist.
There is a regular bus route between Sandwich, Wingham and Canterbury and the A2 can be accessed via the nearby villages of Barham and Bekesbourne.
The bustling cathedral city of Canterbury is just eight miles away and this offers an excellent range of shopping, leisure and educational amenities, including both state and private schools and three universities. It has two hospitals and two mainline railway stations (one with a high speed rail link which reaches London St. Pancras in just under an hour), along with a vibrant high street offering a fine selection of high street brands, independent boutique style shops and a wide range of pubs and restaurants serving a host of international cuisines.
The Channel Tunnel terminal at Folkestone (17 miles) provides a regular shuttle service to the Continent, whilst the Port of Dover (19 miles) also provides regular ferry crossings to the Continent.
We endeavour to make our sales particulars accurate and reliable, however, they do not constitute o form part of an offer or any contract and none is to be relied upon as statements of representation or fact. Any services, systems and appliances listed in this specification have not been tested by us and no guarantee as to their operating ability or efficiency is given. All measurements and floor plans are a guide to prospective buyers only, and are not precise. Fixtures and fittings shown in any photographs are not necessarily included in the sale and need to be agreed with the seller.
Important information
Property Ref: 58691_FPS1002309
Similar Properties
Dale House, Dale Court, Boxley Road, Walderslade
5 Bedroom Detached House | £950,000
A handsome and substantial detached property situated in a peaceful court in the village of Walderslade and occupying ov...
Greystone, Bannister Hill, Borden
5 Bedroom Detached House | £950,000
A handsome, brand new, five bedroom detached residence, set within an exclusive development of just four, substantial de...
Greystone, Bannister Hill, Borden
5 Bedroom Detached House | £950,000
A substantial and highly versatile brand new detached residence, set within exclusive development of just four, individu...
Cherry Tree Farm, Grove Road, Selling
4 Bedroom Detached House | £975,000
A detached property which has been creatively extended to offer an impressive 2400 sq.ft of spacious and versatile accom...
Stourmead, Ashford Road, Chartham
5 Bedroom Detached House | £985,000
A handsome and traditionally styled detached house with an additional guest annexe, set within 0.4 acres of secluded gro...
Hillcroft, Ulcombe Hill, Ulcombe
4 Bedroom Detached House | £999,950
A charming four-bedroom detached house, with a magnificent sweeping driveway, equestrian facilities and a detached brick...

Foundation Estate Agents (Faversham)
2nd Floor, 3 Jubilee Way, Faversham, Kent, ME13 8GD
How much is your home worth?
Use our short form to request a valuation of your property.
Request a Valuation
