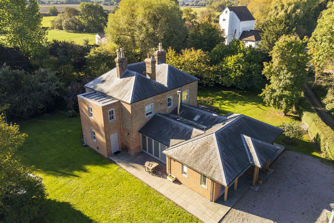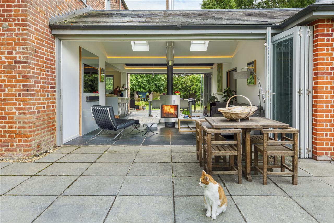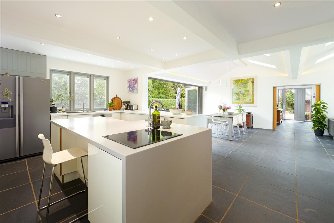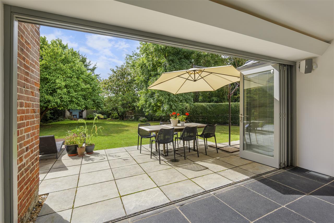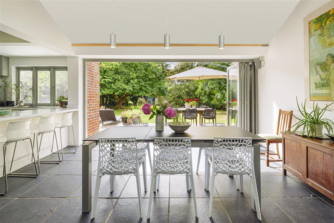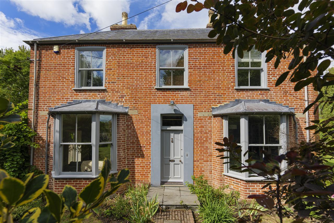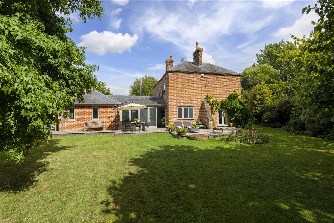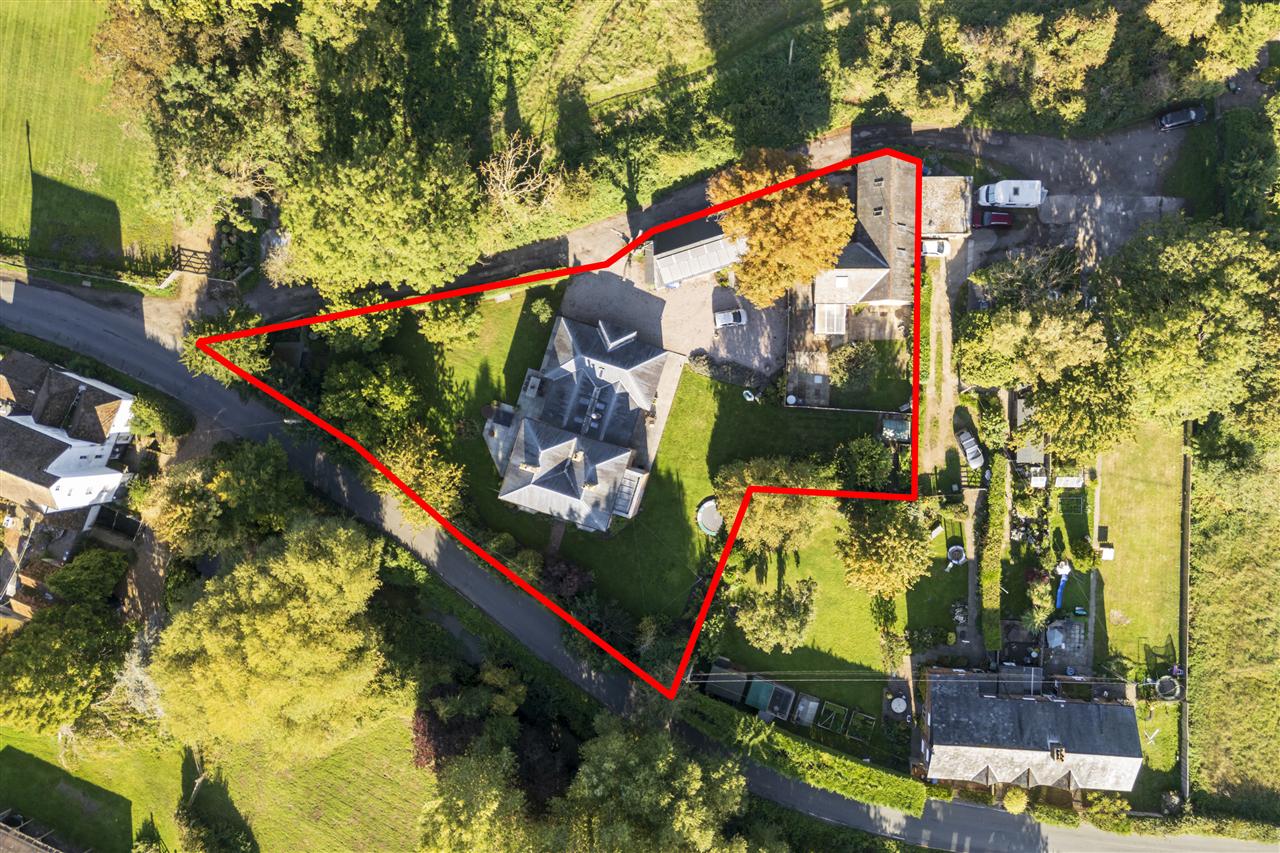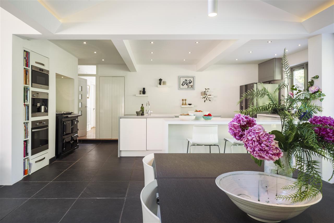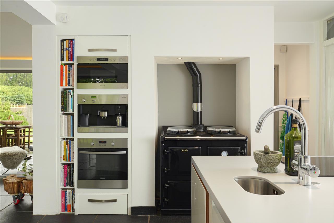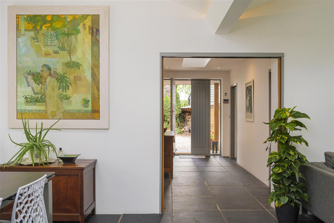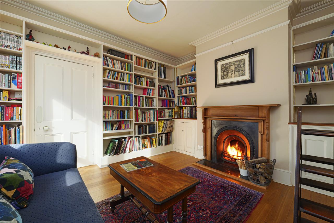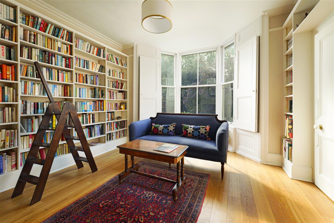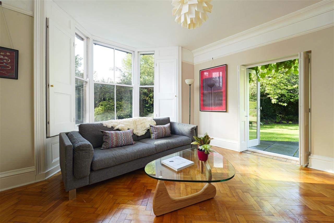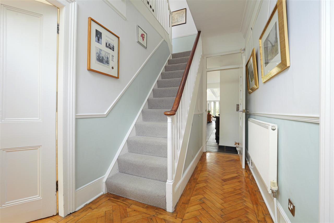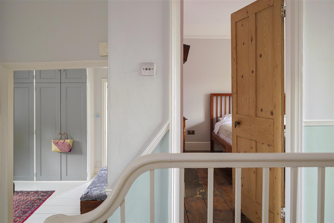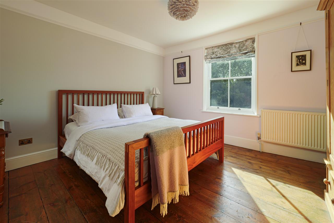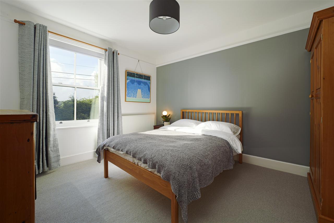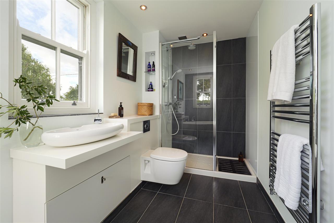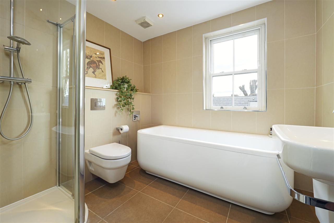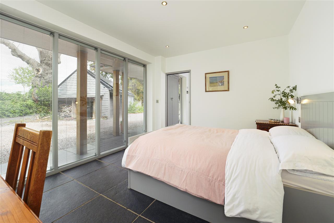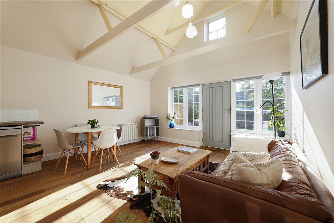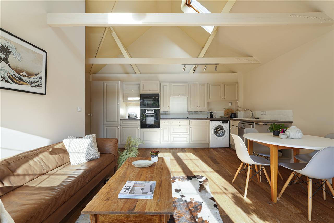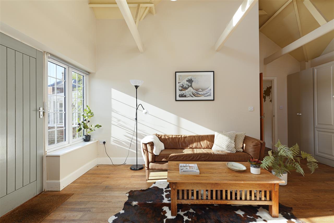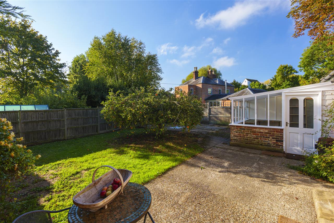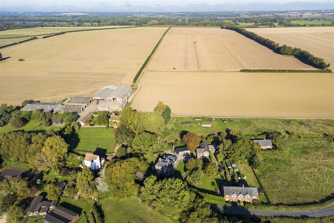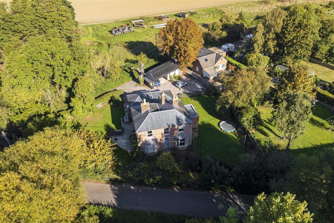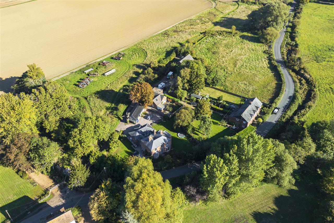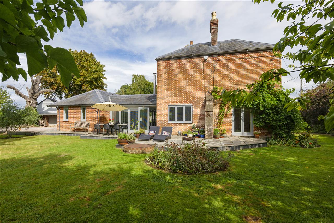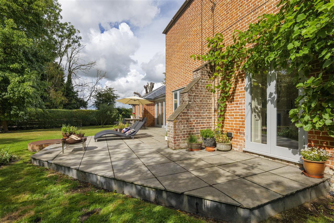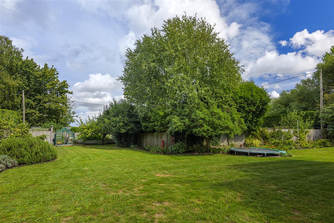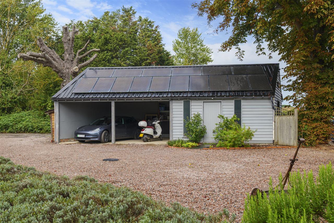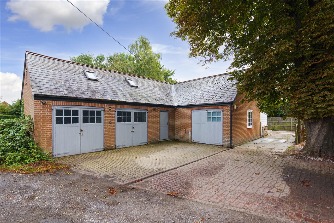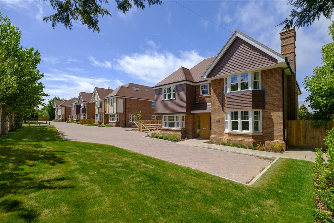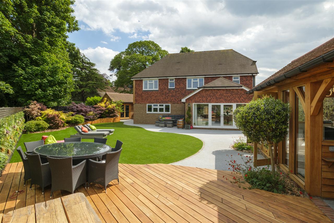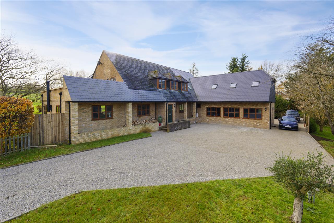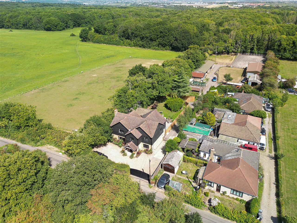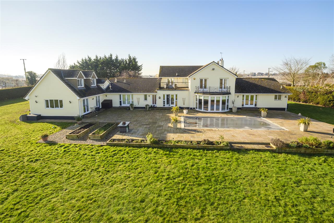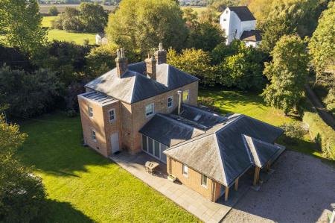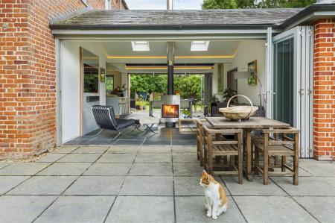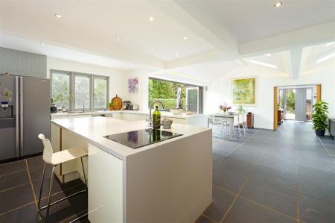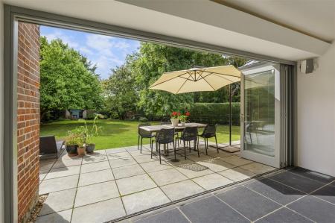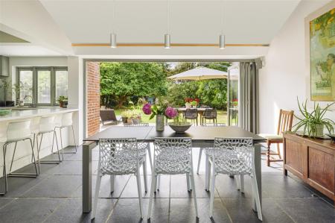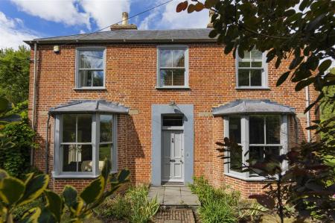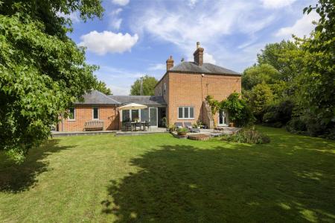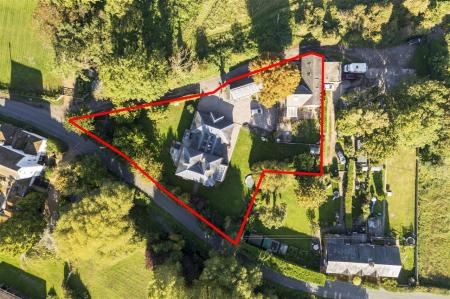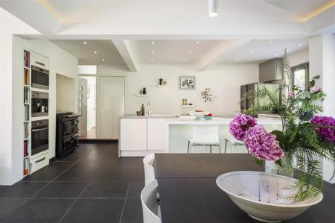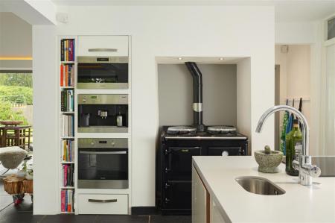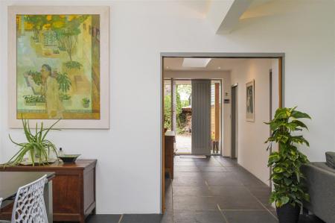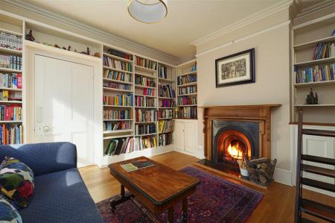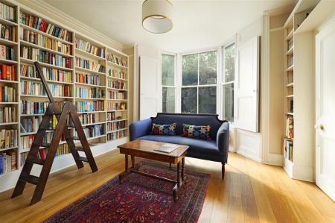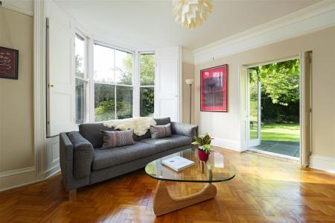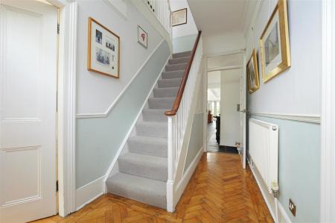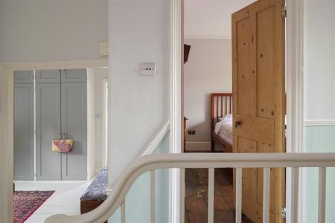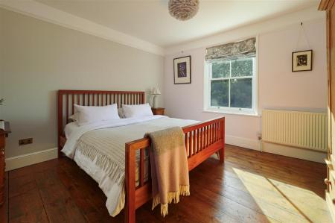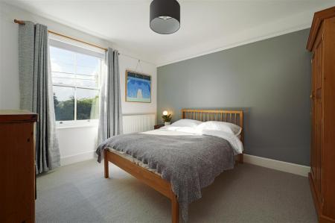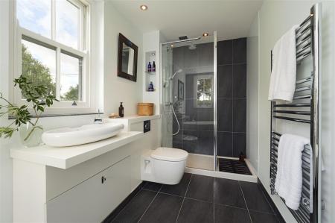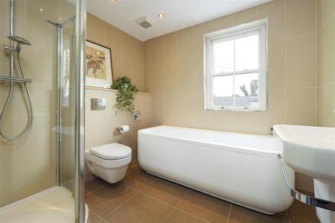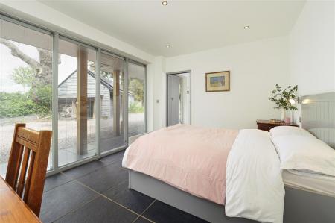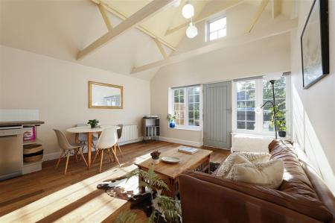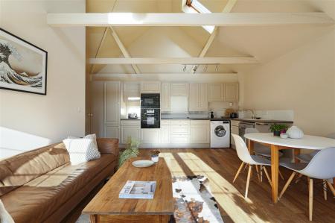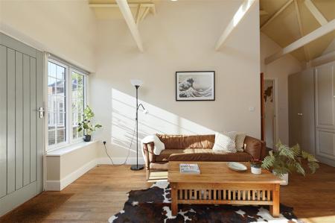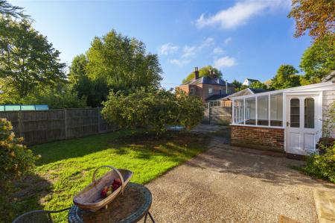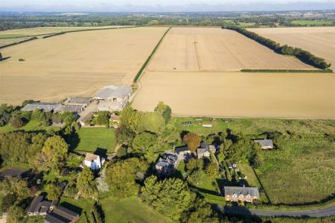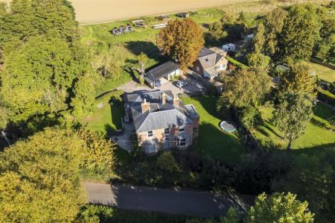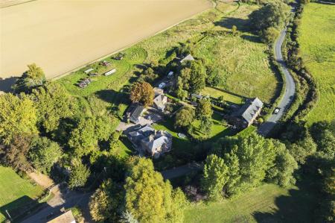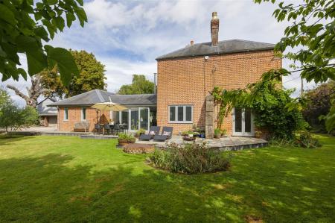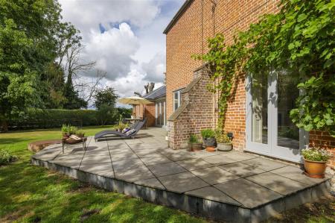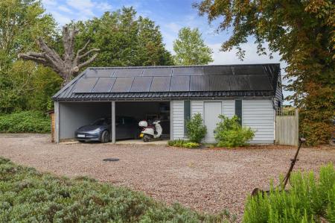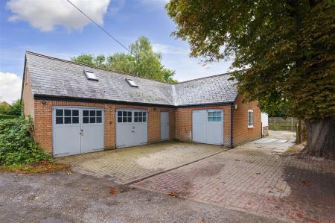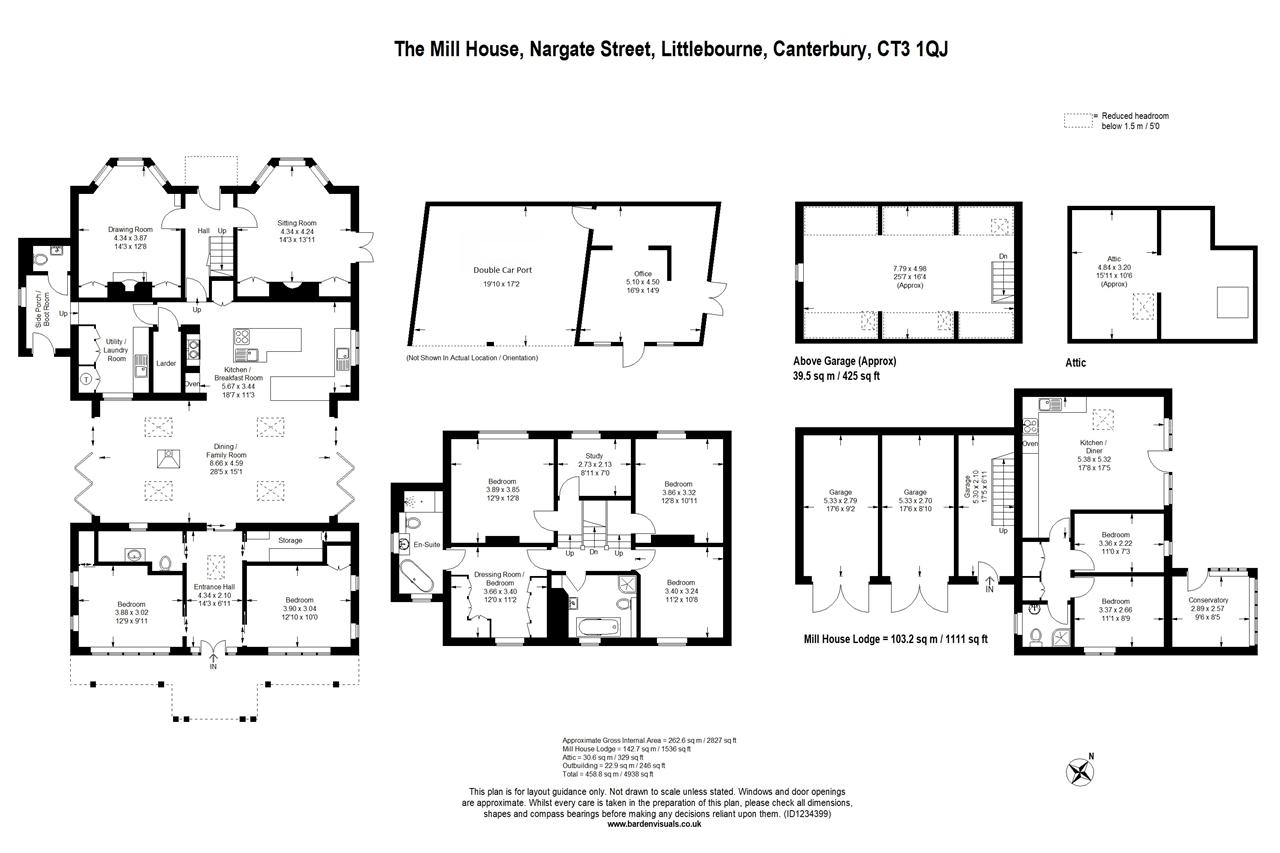- Substantial Six Bedroomed Detached Family Residence
- Sympathetically Extended & Creatively Configured
- Almost 4400 Sq.Ft Of Versatile Accommodation
- Modern Open Plan Living Area With Bi-fold Doors
- Multiple Elegant Receptions With Period Features
- Set Within 0.46 Acres Of Beautiful Grounds
- Two Bedroomed Holiday Cottage With Private Entrance, Garden & Drive
- Gravelled Driveway & Double Car Port With Electric Charging Point
- Energy Efficient With Solar Panels
- EPC RATING: B - COUNCIL TAX: G
6 Bedroom Detached House for sale in
A substantial and characterful six-bedroom detached family residence, originally built in the late 1800s and sympathetically extended in 2012 with the addition of solar panels above the car port. The extension was thoughtfully designed to blend the elegance of the original period architecture with the functionality and style of modern living, creating a seamless fusion of past and present.
The Mill House and Mill House Lodge has a semi rural location yet moments from the villages of Wickhambreaux and Ickham and is set within a generous plot of 0.46 of an acre, with beautifully maintained gardens wrapping around the main house. The grounds include ample parking, a kitchen garden, a greenhouse, raised vegetable beds and a variety of mature trees and planting that offer both privacy and visual appeal.
Offering almost 4400 sq. ft. of versatile accommodation, which includes an income generating two-bedroom holiday cottage with its own entrance, private garden and driveway. In addition to this there are several outbuildings totalling to almost 5000 sq.ft of versatile space.
Internally, the property has been tastefully presented, embracing contemporary open-plan living whilst celebrating its rich heritage. All windows in the Mill House have been sympathetically replaced with handmade double glazed sashes ensuring energy efficiency throughout the property. Period features flourish throughout, including elegant cornicing, original parquet flooring, cast iron fireplaces, and sash windows adorned with intricate wooden shutters.
The original front of the property showcases a beautifully symmetrical Victorian façade, built in warm red brick and featuring twin bay sash windows, a central panelled door with transom, and elegant, grey-painted detailing, all of which has been sympathetically echoed in the extension.
The newly added entrance presents a modern front door set beneath a pillared canopy, opening into a grand central hallway with vaulted roof light that leads directly into the main living space. Flanking the hallway are two spacious double bedrooms, a stylish wet room and walk in coat room with ample storage.
The main living area is an impressive vaulted, open-plan, with bi-fold doors on either side, filling the room with natural light and centred around a Scandinavian rotating wood-burning stove. The kitchen is fitted with a sleek range of contemporary cabinetry, integrating all major appliances including a cast iron Sandyford stove, as well as a conventional oven, induction hob, and microwave. There are two sinks, one set within the island and equipped with a boiling water tap, offering both practicality and style.
Enhancing the functionality of the home, there is a walk-in larder, a well-appointed laundry room, and a boot room with WC, alongside additional entrance to the house.
Leaving the kitchen/diner, you enter the elegant hallway of the oldest part of the house, featuring original parquet flooring. Two bay-fronted reception rooms retain their period charm, one a cosy library with open fireplace and bespoke shelving, the other a light-filled sitting room with French doors opening to the garden. An elegant staircase with a graceful balustrade leads to a split-level landing, giving access to four bedrooms, a dressing room, study, and two luxurious bathrooms.
HOLIDAY COTTAGE:
Mill House Lodge offers well-proportioned open-plan living with a fitted kitchen, two double bedrooms, a conservatory, and a modern shower room. The versatile layout has been successfully used as a holiday let, generating potential income of over £12,000 per annum. Outside, there's a pretty, secluded garden with a mature apple tree and parking for 2 to 3 vehicles.
Attached to the cottage are two garages and an additional room above offering further potential for conversion, subject to the necessary permissions.
OUTSIDE:
The Mill House sits within approximately 0.46 acres of beautifully landscaped gardens that wrap around the property. Predominantly laid to lawn and bordered by mature trees, including plum, pear, apple, and mulberry, along with established shrubs, the grounds offer a high degree of privacy. A charming kitchen garden with greenhouse appeals to keen gardeners, while patio areas, accessed via bi-fold doors, provide perfect spaces for outdoor dining and entertaining.
Additional features include a gravel driveway with parking for multiple vehicles, a double carport with solar panels (reducing electricity bills and generating income), and a versatile office/gym—ideal for home working or creative use.
AGENTS NOTE:
Mains drainage, gas fuelled heating & solar panels.
SITUATION:
The Mill House is situated just four miles east of the historic cathedral city of Canterbury, surrounded by picturesque Kentish countryside and connected by a network of scenic footpaths and bridleways. These rural trails link to nearby villages such as Wickhambreaux and Ickham, both rich in character and home to highly regarded country pubs.
Wickhambreaux is a quintessential English village centred around a pretty green and flanked by period cottages, a historic mill, and the beautiful Church of St Andrew. The Rose Inn, a charming Grade II-listed pub, is a local favourite known for its excellent food and welcoming atmosphere. Wickhambreaux also has a well-regarded primary school and an active village community.
Ickham, just a short stroll across the fields, is equally charming, with a mix of traditional architecture, peaceful lanes, and the popular Duke William pub, offering high-quality dining in a relaxed setting.
Littlebourne offers a range of everyday amenities, including a shop with post office, Ivy Barn coffee and farm shop, a doctor's surgery, an outstanding primary school, a village church, a playing field, and a popular public house.
Nearby Wingham adds further convenience with a broader range of services including shops, cafes, restaurants, pubs, a dental practice, and another respected primary school.
Just a short drive away, Canterbury offers the best of both worlds: a vibrant and cosmopolitan city steeped in heritage, yet alive with modern culture and amenities. Its historic streets are lined with a blend of well-known High Street brands and a diverse mix of independent shops, cafes, and international restaurants. Cultural attractions abound, including the stunning Canterbury Cathedral, several museums, and the recently refurbished Marlowe Theatre.
The city also provides a wealth of educational options, including several Grammar schools, independent schools, and three universities. For commuters, Canterbury is extremely well-connected, with rail services to London Victoria, Charing Cross, and Cannon Street. The high-speed service from Canterbury West reaches London St Pancras in under an hour, making it a convenient base for London professionals seeking a country lifestyle.
We endeavour to make our sales particulars accurate and reliable, however, they do not constitute or form part of an offer or any contract and none is to be relied upon as statements of representation or fact. Any services, systems and appliances listed in this specification have not been tested by us and no guarantee as to their operating ability or efficiency is given. All measurements and floor plans are a guide to prospective buyers only, and are not precise. Fixtures and fittings shown in any photographs are not necessarily included in the sale and need to be agreed with the seller.
Property Ref: 58691_FPS1002775
Similar Properties
Galloway House, Barnsole Road, Staple
6 Bedroom Detached House | £1,250,000
These homes have an A rating on their epc meaning that they are energy efficient and will have lower running costs.Gallo...
Lambourne House, Barnsole Road, Staple
6 Bedroom Detached House | £1,250,000
Lambourne House is a spectacular, brand new detached luxury residence, built by renowned house builder Woodchurch Proper...
4 Bedroom Detached House | Offers Over £1,250,000
A spectacular, modern detached residence that has been significantly enhanced by the current owners, who have thoughtful...
Uenta House, Church Hill, Hernhill
5 Bedroom Detached House | £1,500,000
A substantial, highly modernised detached farmhouse nestled in the heart of Hernhill village, Uenta House occupies almos...
Common Road, Bluebell Hill Village, Chatham
3 Bedroom Detached House | £1,750,000
A Striking & Versatile Country Residence with Extensive Grounds & Equestrian UseOccupying approximately 1.16 acres, this...
Twinney Acre, Susans Lane, Upchurch
7 Bedroom Detached House | £1,875,000
A handsome and generously extended detached residence, set within 1.45 acres of glorious gardens and grounds, surrounded...

Foundation Estate Agents (Faversham)
2nd Floor, 3 Jubilee Way, Faversham, Kent, ME13 8GD
How much is your home worth?
Use our short form to request a valuation of your property.
Request a Valuation
