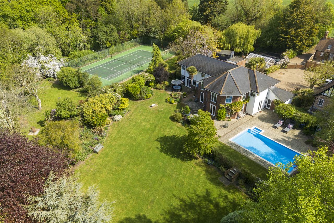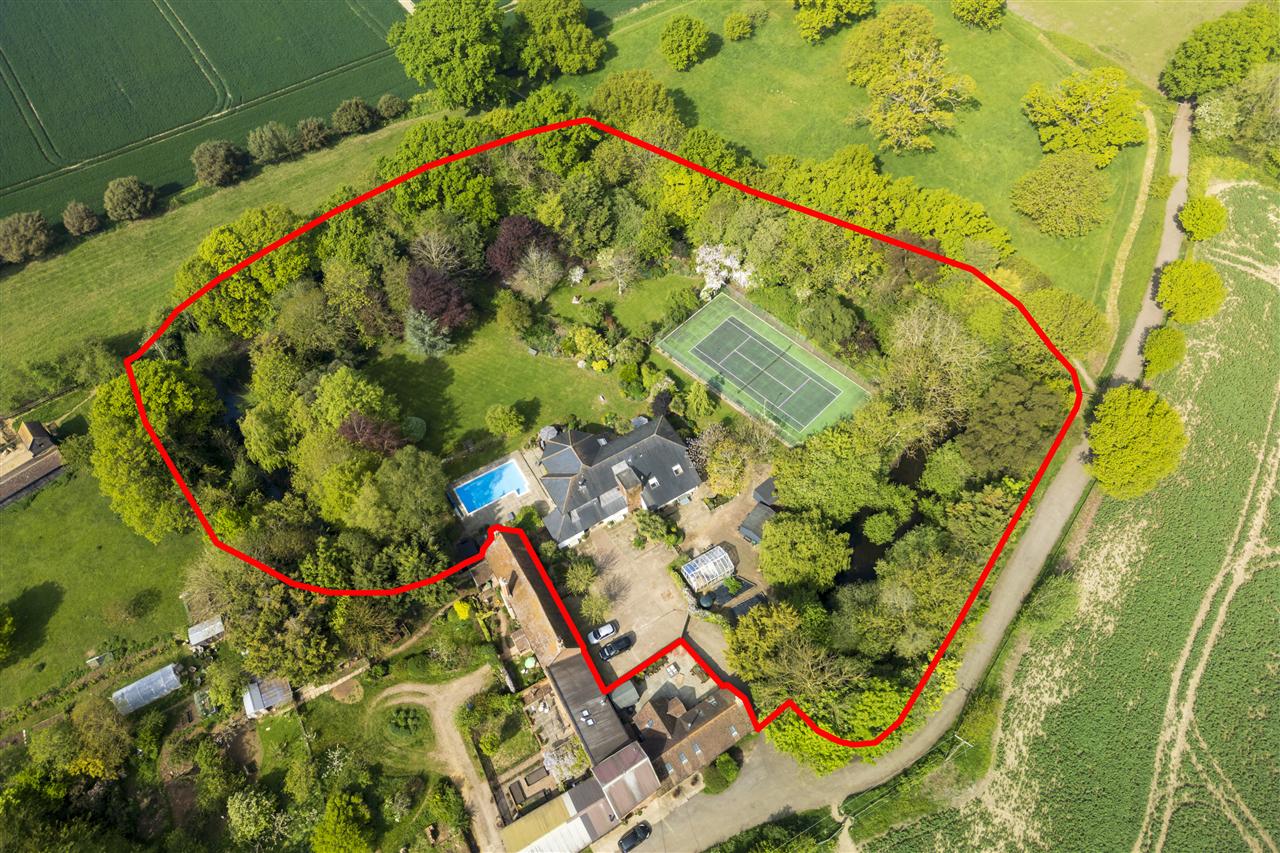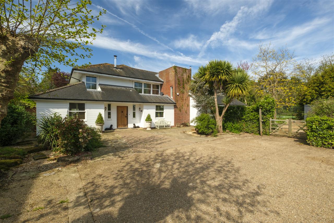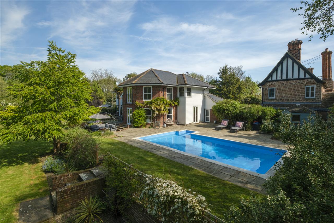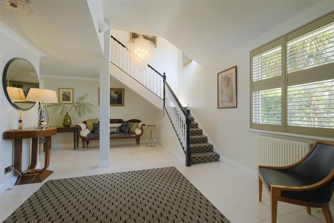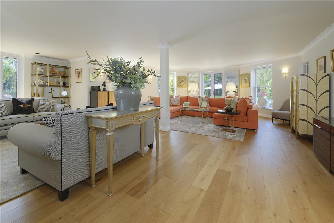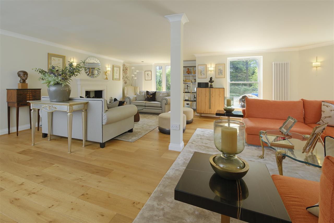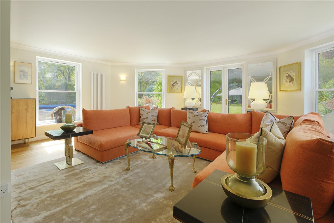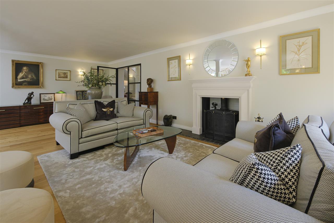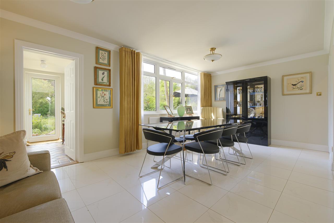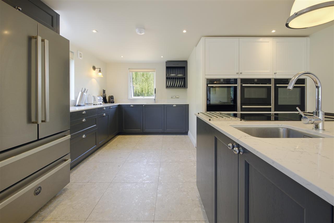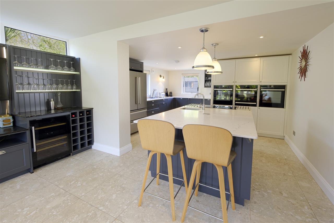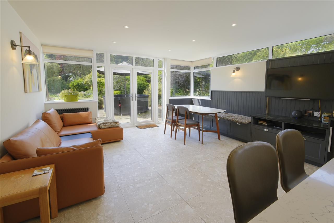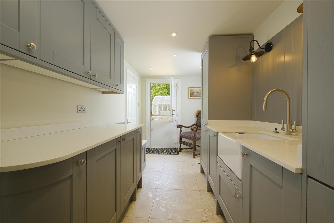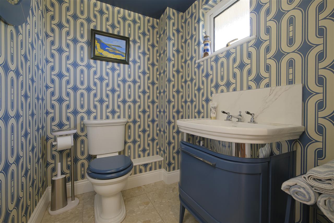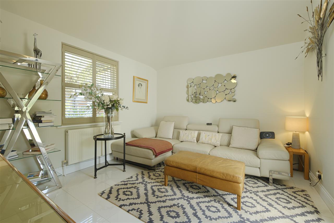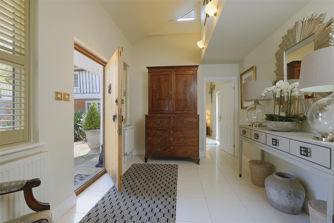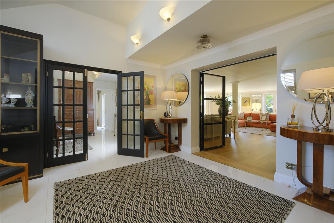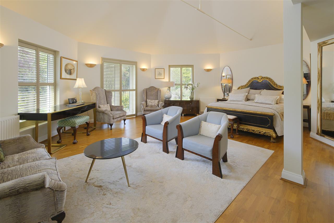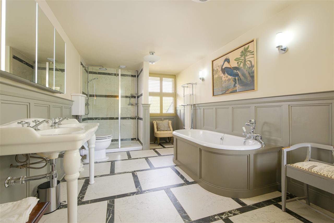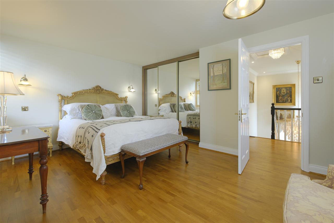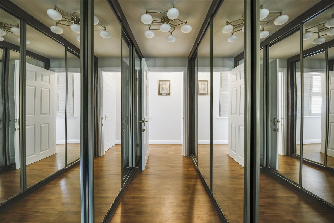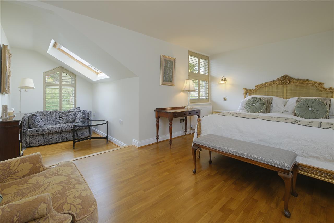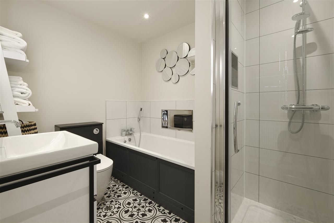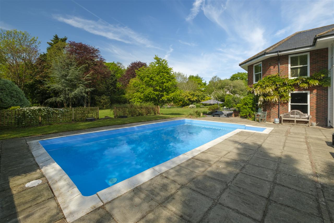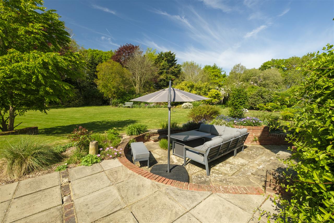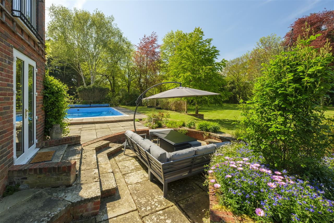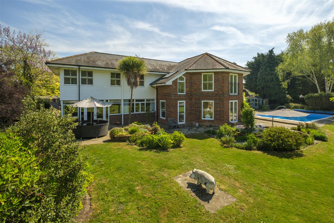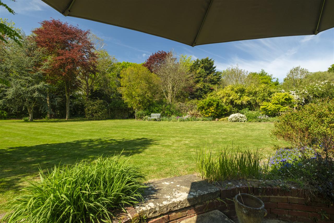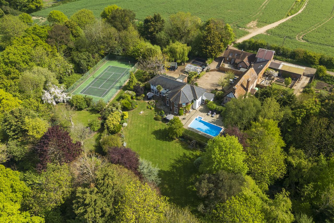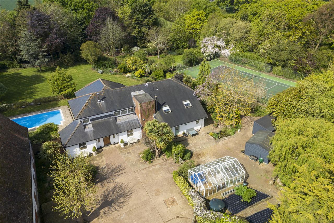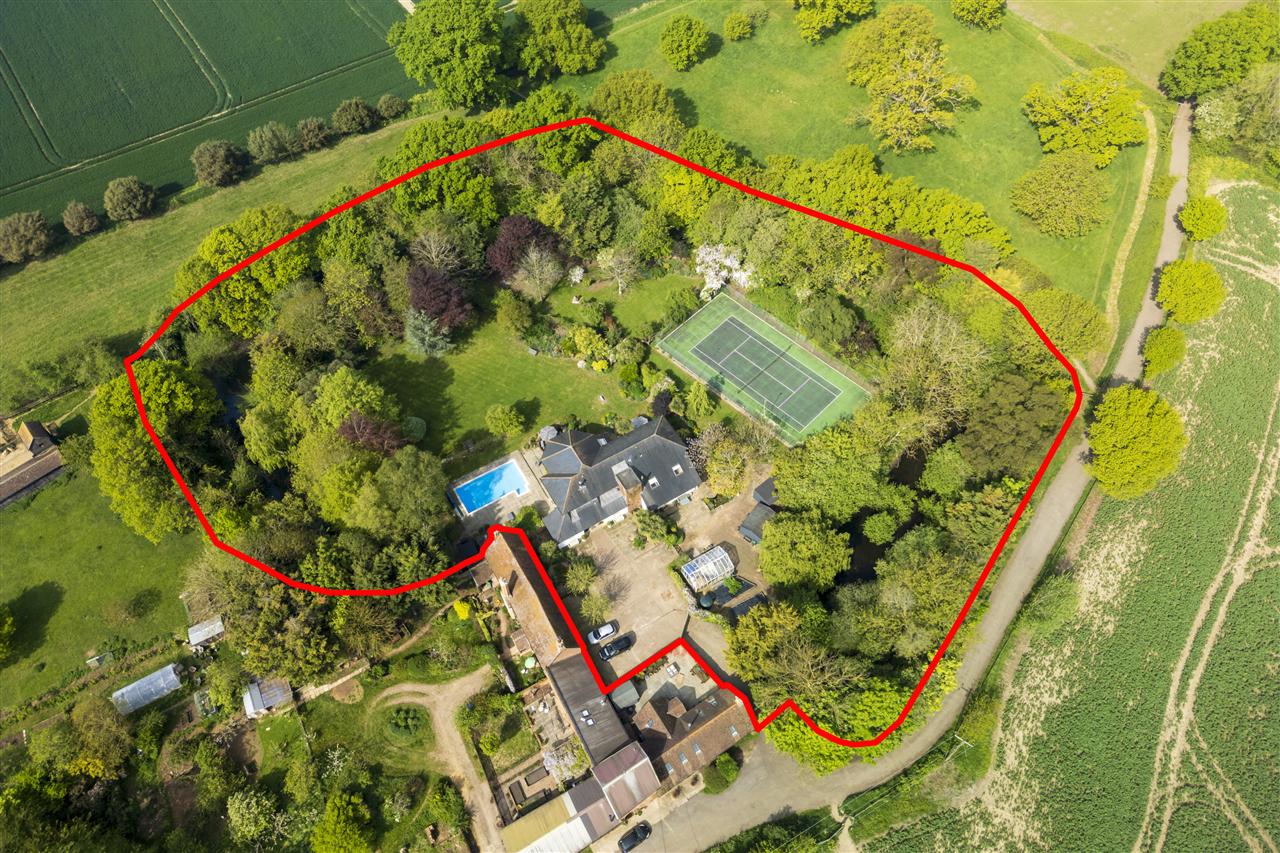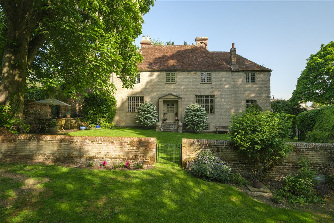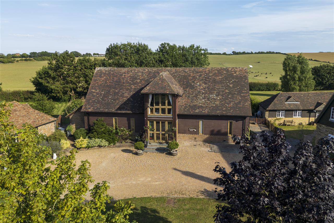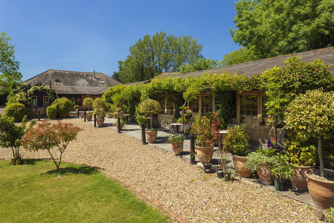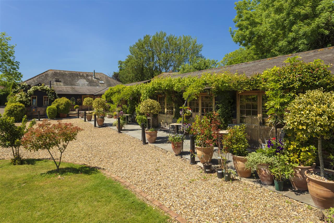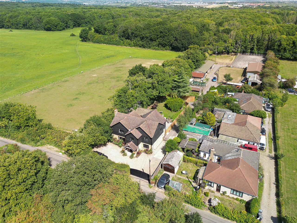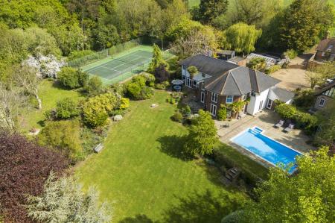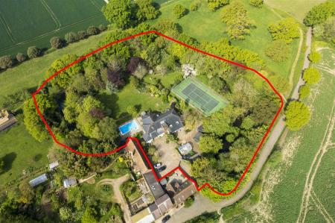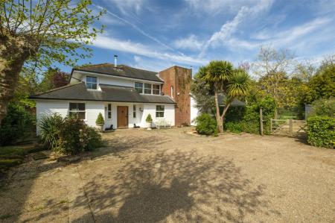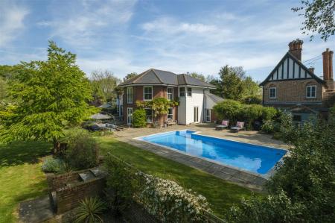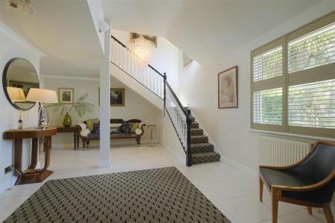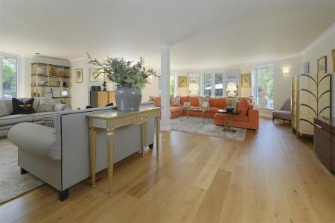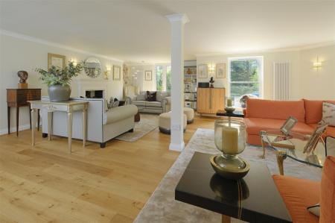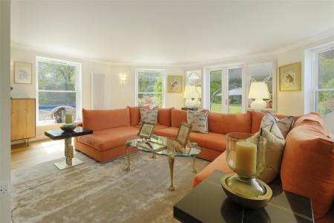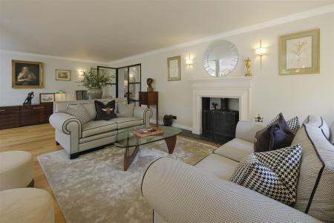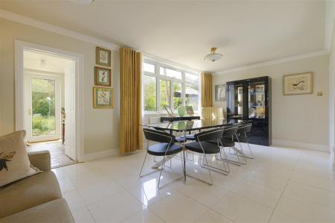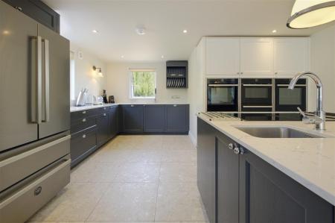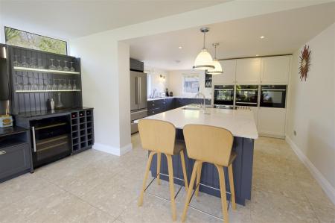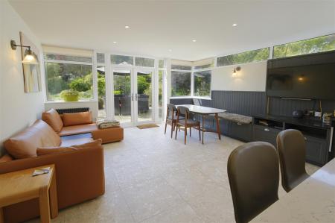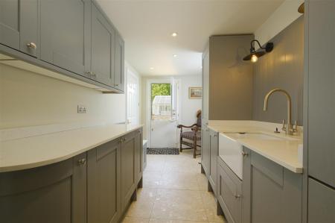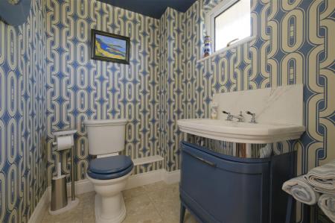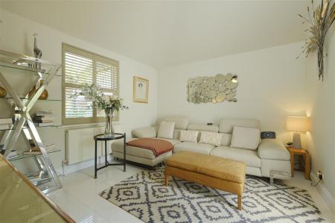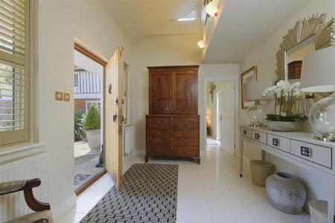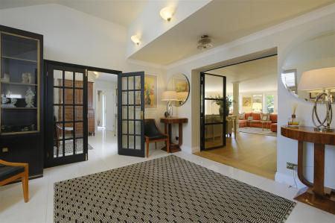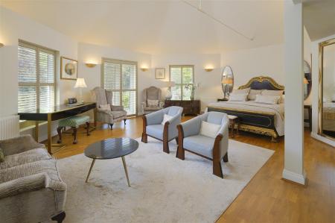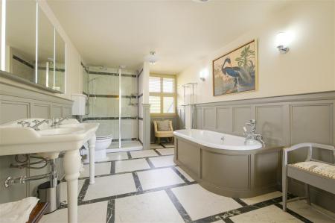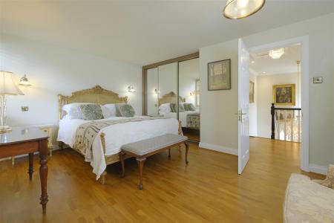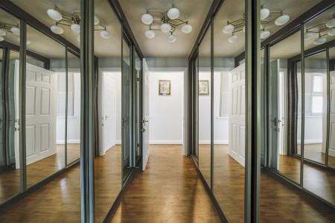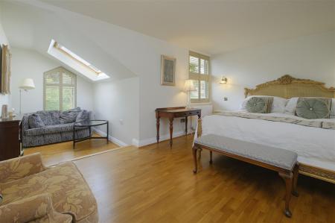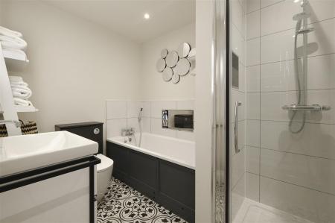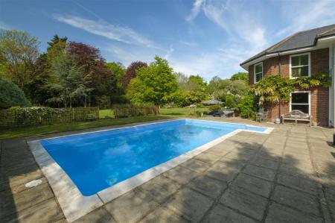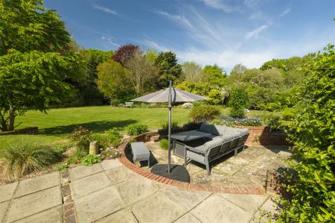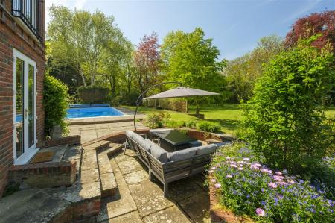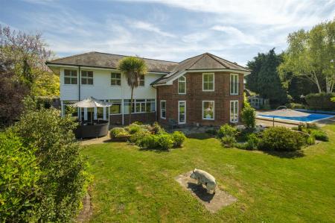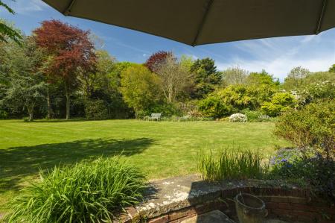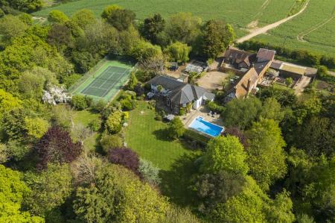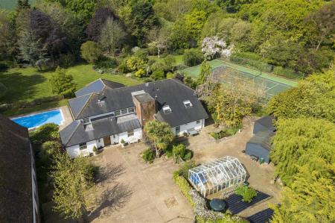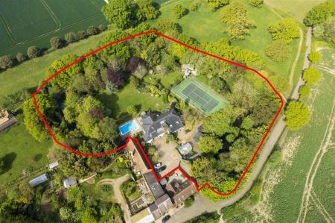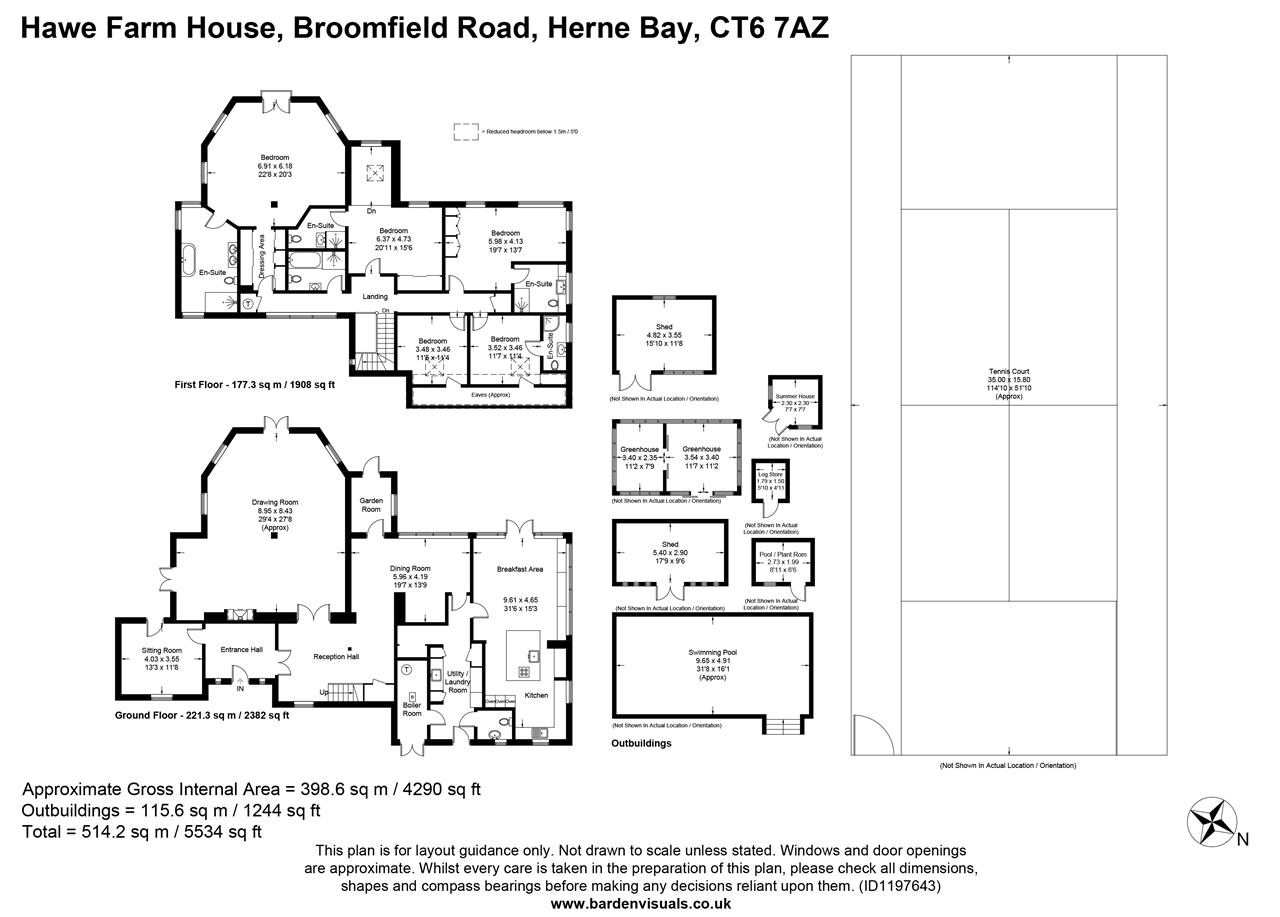- Striking Detached Artistically Renovated Residence
- Significantly Enhanced With Fine Decor & Quality Craftmanship
- Multiple Receptions & Vast Kitchen Breakfast Room
- Five Elegant Bedrooms & Five Luxury Bathrooms
- Over 4000 Sq.Ft Of High Specification Accommodation
- Set Within 2.55 Acres Of Enchanting Grounds
- Vast Courtyard Parking & Kitchen Garden
- Outdoor Heated Pool & Private Tennis Courts
- Less Than A Mile To The Sought After Village Of Herne
- EPC RATING: D - COUNCIL TAX G
5 Bedroom Detached House for sale in
A unique and utterly beautiful five-bedroom detached residence, occupying over 2.5 acres of enchanting grounds that include a kitchen garden, tennis courts, and a heated outdoor swimming pool. Nestled in a rural location less than a mile from the village of Herne, Hawe Farm House commands a spectacular setting with a wraparound moat and an abundance of rolling countryside directly on your doorstep.
The current owner has an eye for detail and a flair for interior design, both of which are evident in this meticulously renovated and creatively reconfigured property. Offering over 4,000 sq. ft. of artistically presented accommodation, it exudes luxury with its opulent Art Deco finish. Aesthetic enhancements include solid oak flooring, bespoke plantation shutters, column radiators, a locally designed fitted kitchen, and five newly installed, sleek bathrooms.
The façade combines high-quality composite weatherboarding with exposed brickwork and characterful windows. A handsome oak front door leads to an entrance lobby, which in turn opens into a grand reception hall with an elegant staircase and full-height ceilings. Crittall-style doors lead through to the drawing room, which is flooded with natural light from multiple windows framing the southern aspect of the garden. Solid oak flooring flows seamlessly throughout, complementing the neutral palette and sophisticated décor. A multi-fuel stove is set within a limestone mantel, defining the cosy seating area, while French doors open onto the pool terrace.
The reconfiguration of the ground floor creates a perfect flow into a formal dining area, ideally located next to the kitchen/breakfast room. This space, designed and fitted by Roots—a local company the owner collaborated with—features a thoughtfully curated layout with multiple integrated appliances. Quartz-topped surfaces are further enhanced by a large island/breakfast bar, while a built-in seating area adjacent to the French doors provides the perfect spot for casual dining. The kitchen is complemented by a fully integrated utility room with matching high-quality units and worktops. The utility leads to the boiler room, a beautifully appointed cloakroom, and access to the kitchen garden.
On the first floor are five individually designed bedrooms, each with a bold personality that reflects the vendor's creative and flamboyant style. All bedrooms have en-suite facilities, except one, which is located opposite the main family bathroom.
The principal suite is an exceptional retreat, featuring a fully fitted mirrored dressing area, Juliet balcony, and a beautifully appointed, elegant en-suite bathroom with Heritage and Burlington fixtures and sanitaryware set upon Mandarin Stone flooring.
OUTSIDE:
Hawe Farm House is set within 2.55 acres of beautifully manicured and exceptionally private grounds, surrounded by its own moat and an abundance of mature trees.
The gated driveway opens into a pretty courtyard that provides ample parking and access to the front of the house. To the right of the courtyard, a gate leads to the kitchen garden, which includes a greenhouse and a variety of raised vegetable beds, set alongside a storage shed and garden studio.
French doors from the drawing room lead to both the south-facing sun terrace and the outdoor pool, which features a vast patio area, shaded pergola and summer house. There is also a breakfast terrace accessible directly from the kitchen.
The gardens are mainly laid to lawn, interspersed with established shrubs and colourful borders, they extend into enchanting, wooded areas, which lead down to the mote. The gardens are further enhanced by wonderfully maintained private tennis courts, which sit to the side of the property.
AGENTS NOTE:
The property is served by oil fuelled heating and mains drainage.
SITUATION:
The property has a semi rural setting just a mile from the pretty village of Herne, which is dominated by the magnificent 14th century church of St Martin and has several pubs, one reputedly the smallest in England, specialising in fine ales. There is also a post office/store, dental surgery, primary school, and village hall next to a large playing field.
The bustling seaside town of Herne Bay is less than two miles away and has a wide range of amenities with good shopping facilities, a selection of schools including a specialist sports college, an excellent choice of leisure activities and an historic pier. The town also boasts a rowing and sailing club, a football club in the Kent league, a local cinema, and a swimming pool.
The picturesque Memorial Park also has tennis and basketball courts, a small lake, a children's play area and a sports field. There is a mainline railway station with a regular service to London Victoria and St. Pancras and the town enjoys excellent road links with the A299 (Thanet Way) providing access to both the coast and London via the A2/M2 motorway network.
The nearby cathedral city of Canterbury is just seven miles away and is a vibrant and cosmopolitan city, with a thriving city centre offering a wide array of High Street brands alongside a diverse mix of independent retailers, cafes and international restaurants. The city also offers a fine selection of sporting, leisure and recreational amenities, including the refurbished Marlowe Theatre. Canterbury has an excellent choice of educational amenities, ranging from Grammar schools to well-regarded private schools and three universities. Canterbury offers a regular rail service to London Victoria, Charing Cross and Cannon Street and the high-speed rail link connects with London's St Pancras from Canterbury West station in just under one hour.
We endeavour to make our sales particulars accurate and reliable, however, they do not constitute or form part of an offer or any contract and none is to be relied upon as statements of representation or fact. Any services, systems and appliances listed in this specification have not been tested by us and no guarantee as to their operating ability or efficiency is given. All measurements and floor plans are a guide to prospective buyers only, and are not precise. Fixtures and fittings shown in any photographs are not necessarily included in the sale and need to be agreed with the seller.
Property Ref: 58691_FPS1002705
Similar Properties
Wellbrook Farm House, South Street, Boughton-under-Blean
6 Bedroom Detached House | £1,395,000
An enchanting grade II listed, six bedroomed, detached farmhouse occupying over half an acre of stunning grounds, nestle...
Crevecouer House, Dover Road, Westcliffe, St Margarets-at-Cliffe
5 Bedroom Detached House | £1,325,000
A substantial five-bedroom detached residence, with exceptional views and striking barn style accommodation which has in...
Galloway House, Barnsole Road, Staple
6 Bedroom Detached House | £1,250,000
These homes have an A rating on their epc meaning that they are energy efficient and will have lower running costs.Gallo...
Tonge Barn, Church Road, Tonge
14 Bedroom Detached House | £1,650,000
A spectacular Grade ll Listed barn conversion with extensive ancillary accommodation, set within 0.61 acres of magnifice...
Tonge Barn, Church Road, Tonge
14 Bedroom Commercial Property | £1,650,000
A spectacular Grade ll Listed barn conversion with extensive ancillary accommodation, set within 0.61 acres of magnifice...
Common Road, Bluebell Hill Village, Chatham
3 Bedroom Detached House | £1,750,000
A Striking & Versatile Country Residence with Extensive Grounds & Equestrian UseOccupying approximately 1.16 acres, this...

Foundation Estate Agents (Faversham)
2nd Floor, 3 Jubilee Way, Faversham, Kent, ME13 8GD
How much is your home worth?
Use our short form to request a valuation of your property.
Request a Valuation
