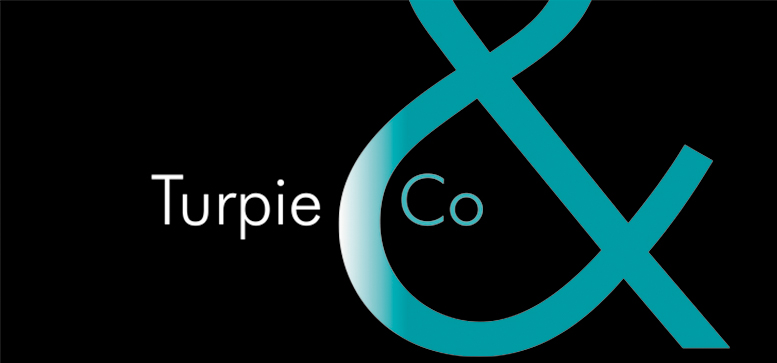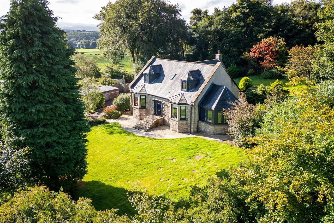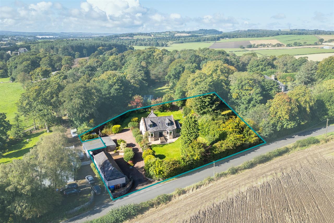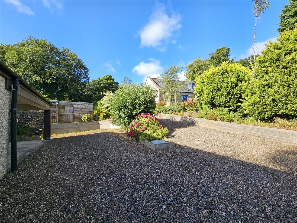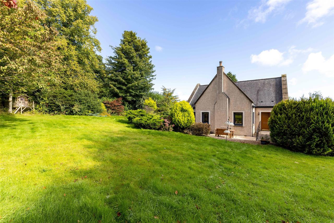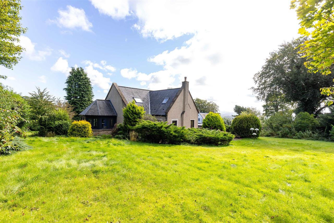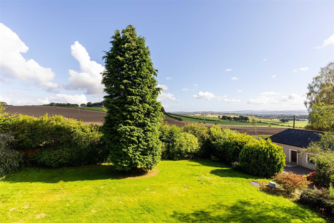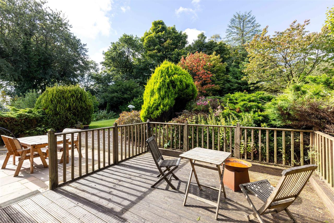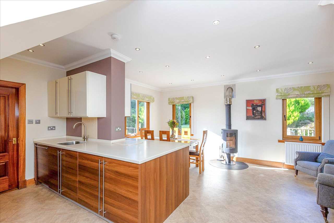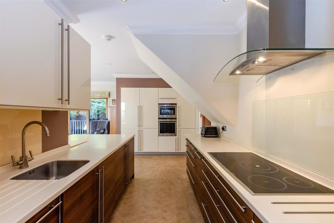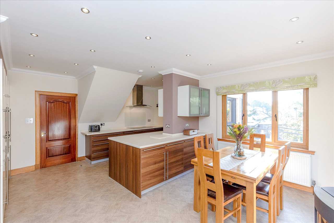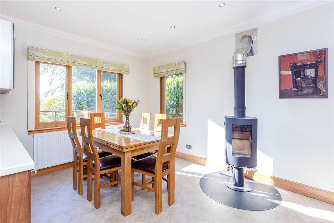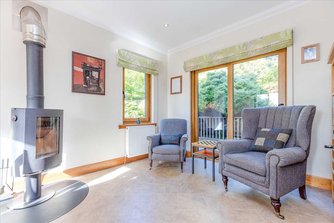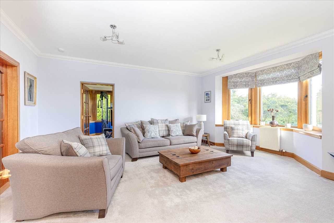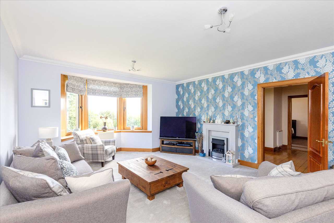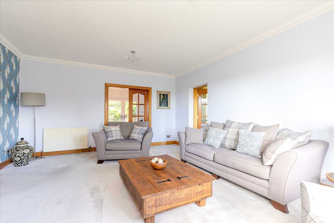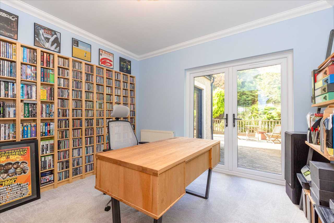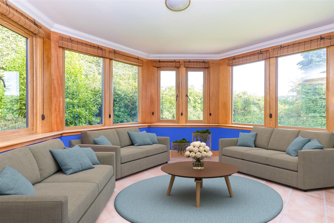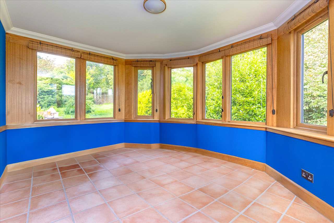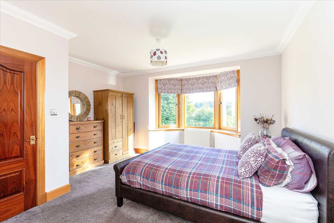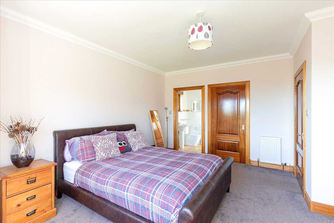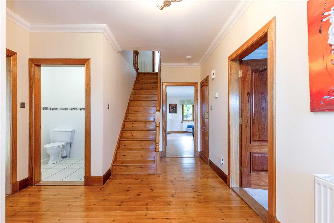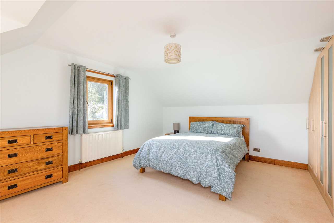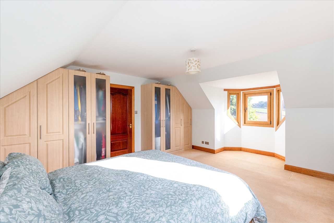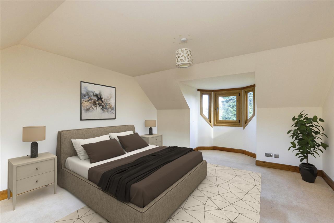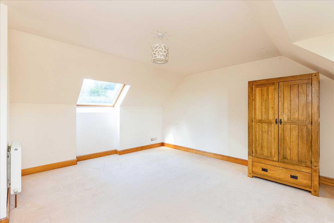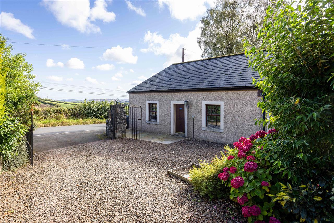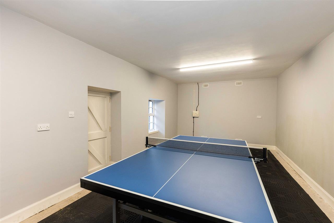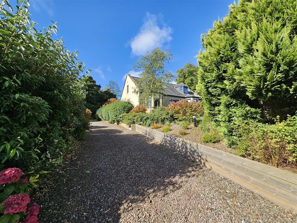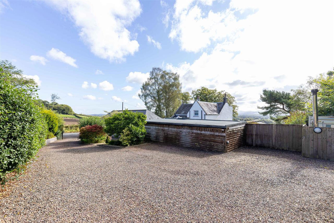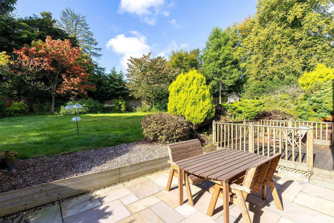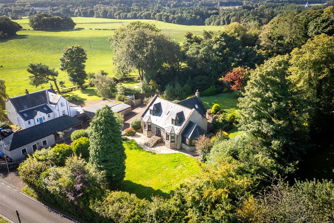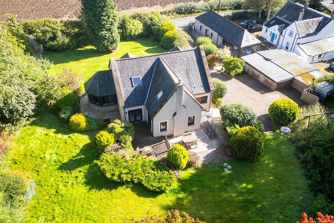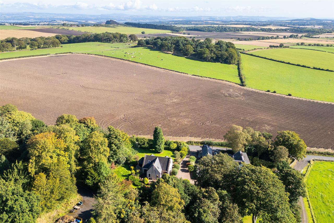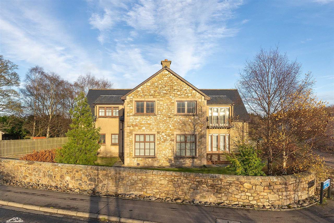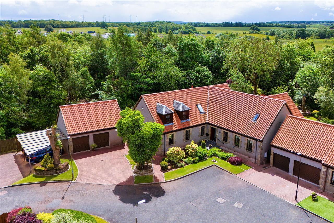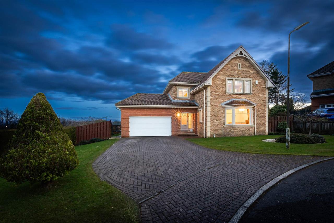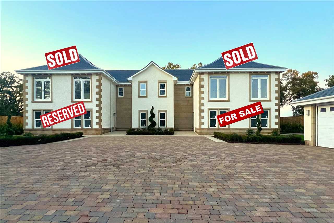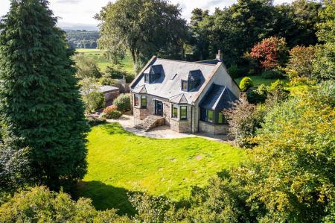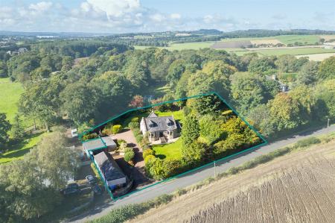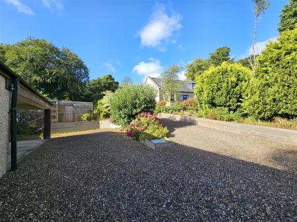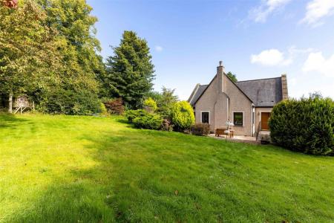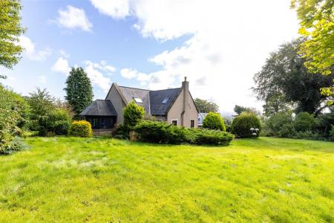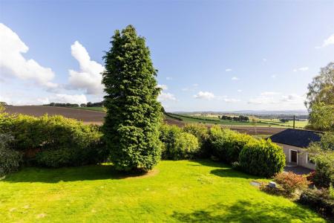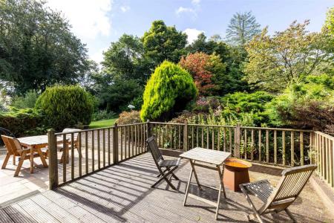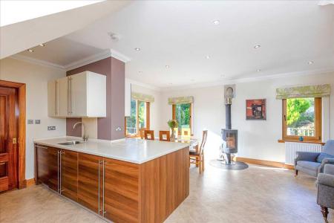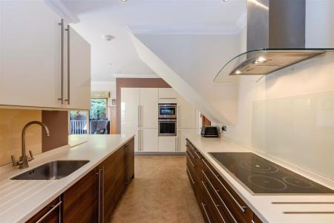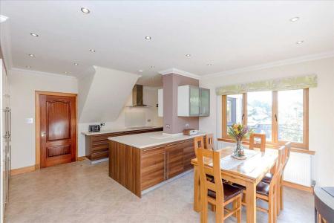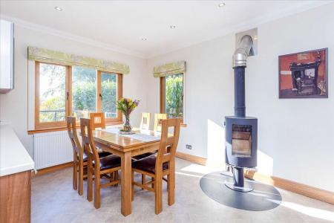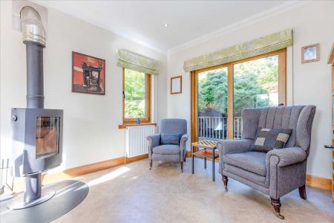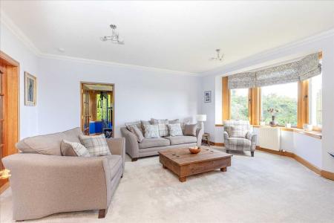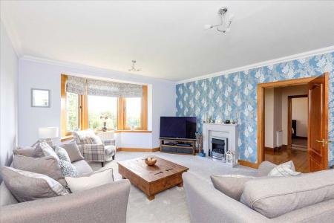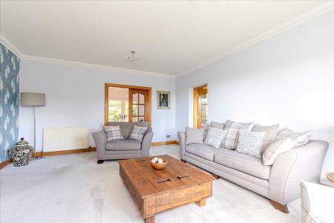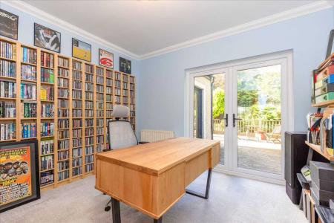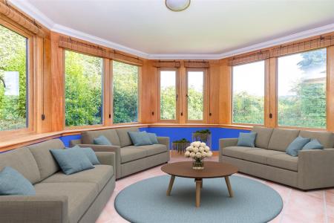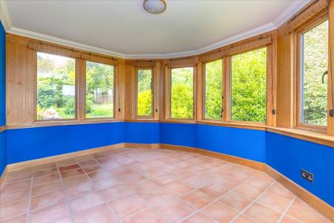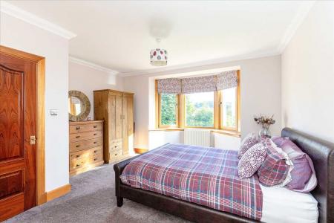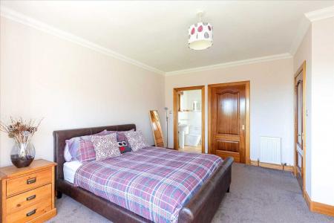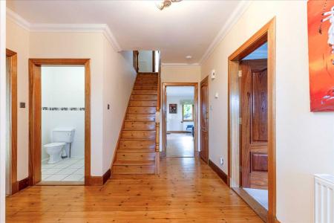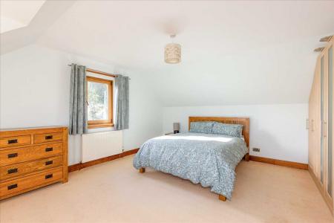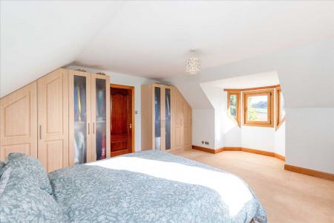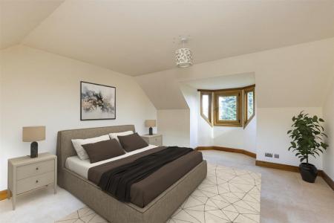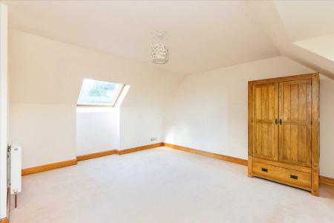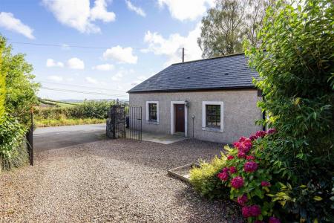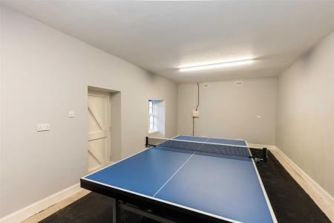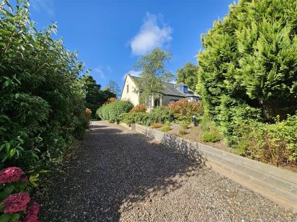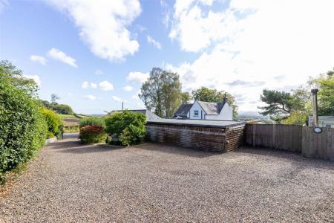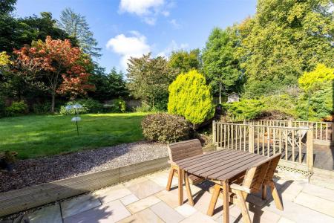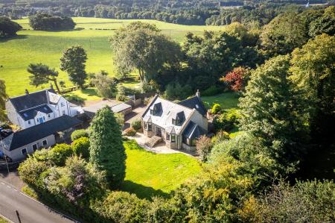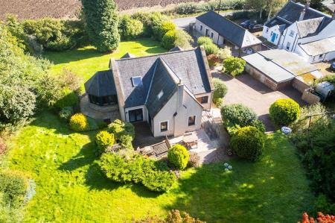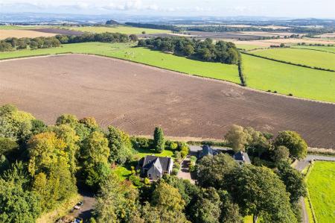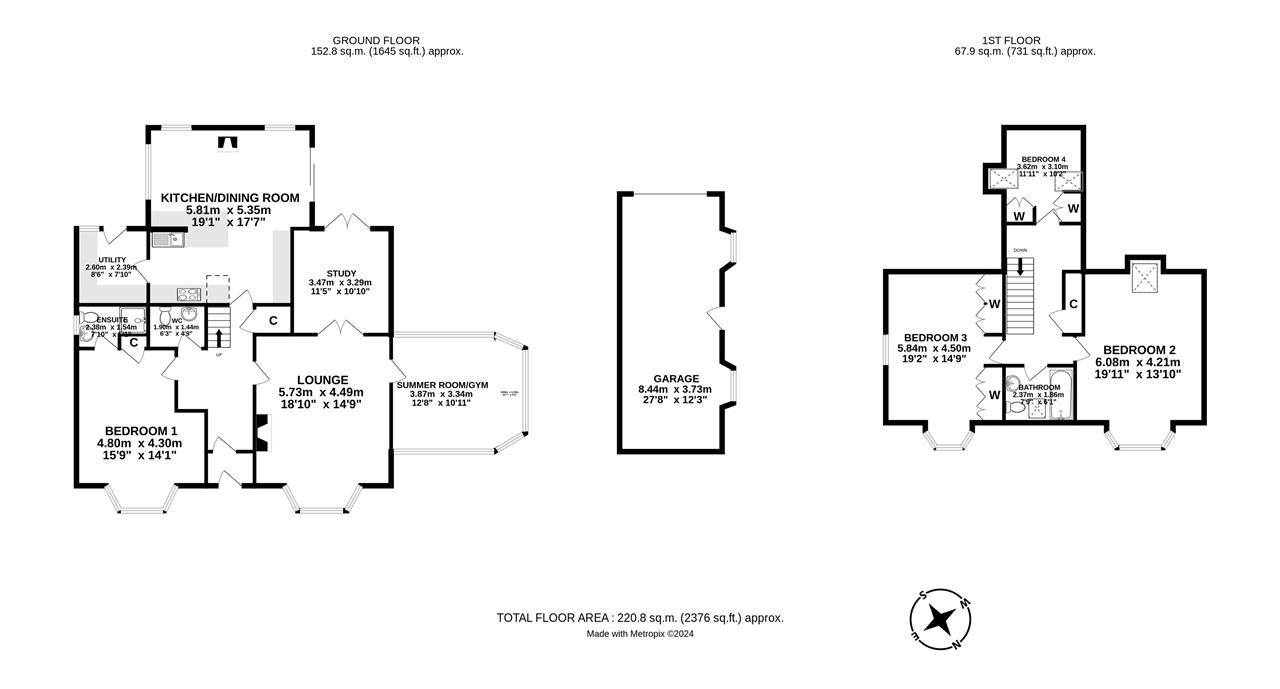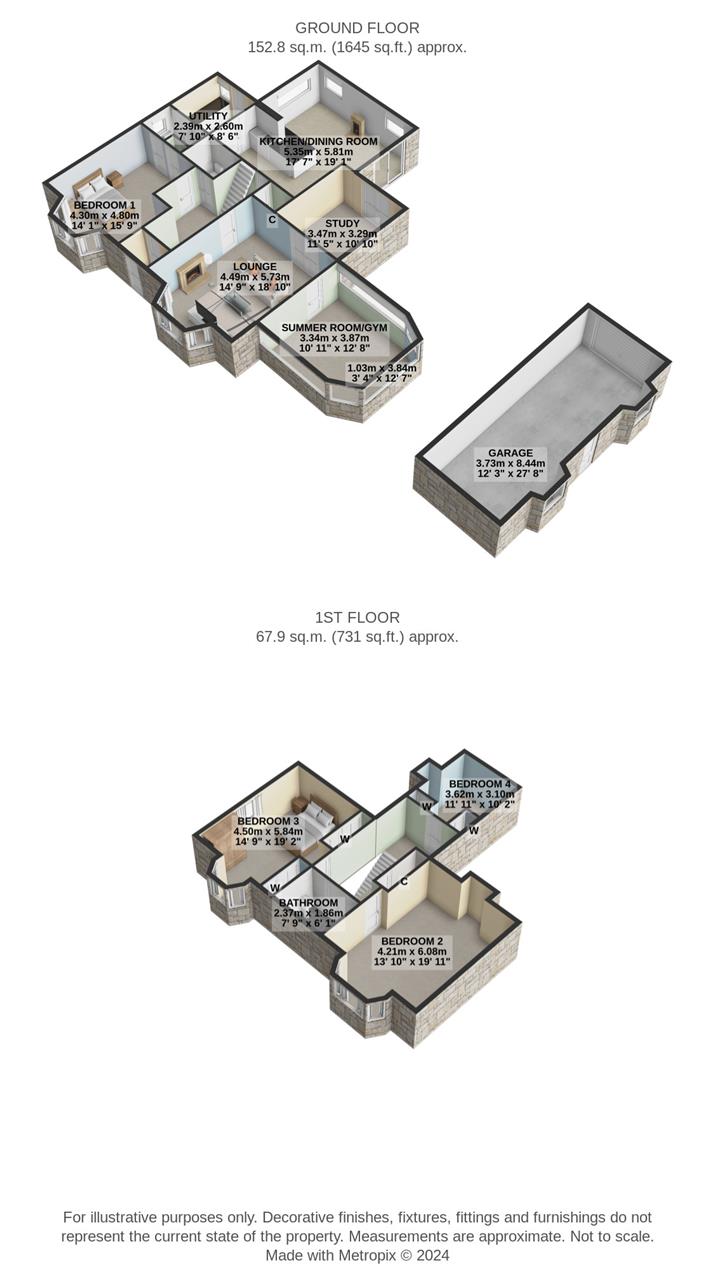- Traditionally Style Double Fronted Detached Villa
- Open Plan kitchen/dining/family room
- Master bedroom with en suite
- Three further double bedrooms
- Versatile sun room
- Substantial wraparound gardens (1 acre plot)
- Double garage and large parking area
- Rail links to Edinburgh and Glasgow
- Edinburgh aiport is just 6 miles away
- Ideal commuter location
4 Bedroom Detached House for sale in
With panoramic views and a semi-rural location in the Dechmont area, South Lodge is a 4 bedroom property that effortlessly combines the best of tradition with the best of modernity. It is a solidly built, double-fronted house with mansard windows, and is set in an acre of ground with substantial, easily maintained gardens and outbuildings over a 1 acre plot. The driveway leads down to a road that provides a direct link to Livingston town centre.
EPC Rating - Band E
Set on a generous plot with an expansive, beautifully landscaped garden, this property boasts a bay-windowed lounge that overlooks the front garden and flows seamlessly into a west-facing sunroom. Adjacent is a south-facing study with French doors opening onto alfresco decking. The home also features a spacious dining kitchen with a log-burning stove and direct access to the garden; a practical utility room; four airy double bedrooms— including a principal bedroom with an en-suite shower room; a family bathroom, and a guest WC.
Boasting close proximity to amenities, schools, and transport links, all while being enveloped by natural beauty, this residence presents a truly rare and unique opportunity.
What's special about this house
• Spacious and bright lounge leading to a west-facing sunroom, featuring a delightful garden aspect and a tasteful interior design including a living flame fireplace.
• Spectacular design-led dining kitchen with sliding doors opening to the rear garden and a log-burning stove. The well-planned layout features wall and floor units in a natural and white hue, smooth white worktops, and high- spec integrated appliances including an induction hob, eye-level microwave, and oven. An adjacent utility ensures the kitchen remains streamlined.
• Versatile sunroom currently utilised as a sizeable home gym.
• South-facing study opening to the alfresco area through French doors and accessed from the lounge.
• Warm and inviting principal double bedroom featuring a well-appointed en-suite shower room.
• Sweeping lawn to the front bordered by established trees. Expansive and beautifully presented mature rear garden combining sandstone paving and decking with a lush lawn, all enclosed by established trees and shrubbery, the perfect retreat for relaxation, family life, and entertaining.
• Gated gravel driveway and detached garage with power.
Location and Amenities
• The village has a post office and general store whilst Uphall and Broxburn have a selection of convenience stores, supermarkets, pubs, and eateries
• Nearby Livingston has an array of popular and wellknown retailers, restaurants, and leisure activities
• Ideal commuter location minutes from the M8 with easy access to Edinburgh (15 miles) and Glasgow (33 miles); the M9 is a short drive away
• Livingston North Train Station with regular and swift links to Edinburgh and Glasgow is a tenminute drive
• Edinburgh International Airport is 10 miles away
• Scenic green spaces nearby include Polkemmet Country Park
• Close to family-friendly recreational activities such as Deer Park Golf and Country Club, Xcite Broxburn Leisure Centre, Jupiter Artland, Uphall Golf Club and Houston Farm Riding Club
Dimensions
Ground Floor
Lounge 5.73m x 4.49m
Kitchen/Dining Room 5.81m x 5.35m
Summer Room/Gym 3.87m x 3.34m
Study 3.47m x 3.29m
Bedroom (1) 4.80m x 4.30m
En-suite 2.38m x 1.54m
Utility 2.60m x 2.39m
WC 1.90m x 1.44m
Garage 8.44m x 3.73m
First Floor
Bedroom (2) 6.08m x 4.21m
Bedroom (3) 5.84m x 4.50m
Bedroom (4) 3.62m x 3.10m
Bathroom 2.37m x 1.86m
Property Ref: 546995_TUR1002524
Similar Properties
Mains Farm Place, East Whitburn
5 Bedroom House | Offers Over £625,000
This superb executive home effortlessly combines luxurious touches with design for practical family living. Located in a...
5 Bedroom Detached House | Offers Over £550,000
Quietly nestled in an exclusive and coveted East Whitburn courtyard development backing onto scenic woodlands, this exce...
5 Bedroom Detached House | Offers Over £525,000
***CLOSING DATE SET WEDNESDAY 26TH MARCH AT 12 NOON***Finished to an extremely high standard throughout, 17 Gallacher Gr...
Kings Court, Orchil Road, Auchterarder
3 Bedroom Apartment | Fixed Price £675,000
***LAST APARTMENT REMAINING - CALL NOW FOR FURTHER INFORMATION***Enjoying close proximity to the “Glorious Playgrou...
How much is your home worth?
Use our short form to request a valuation of your property.
Request a Valuation
