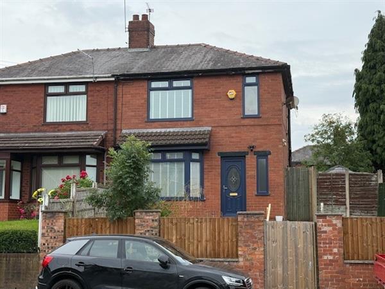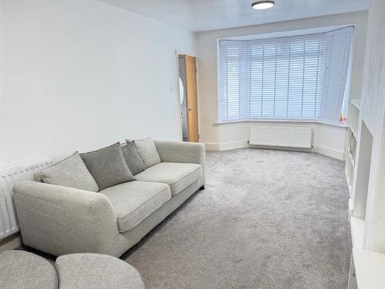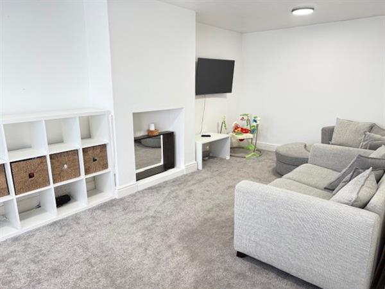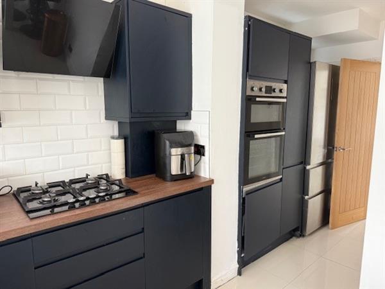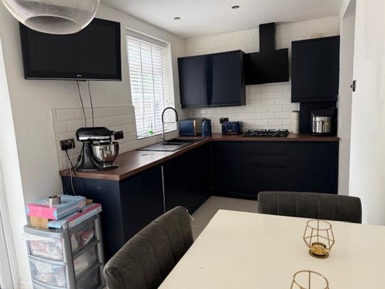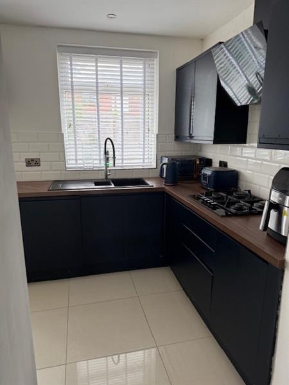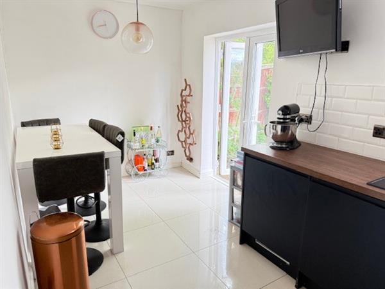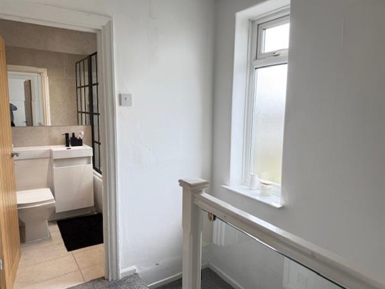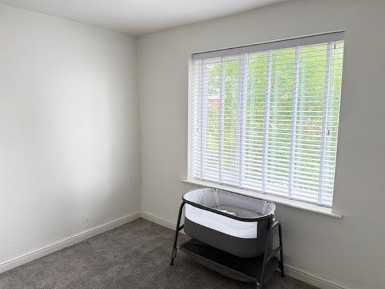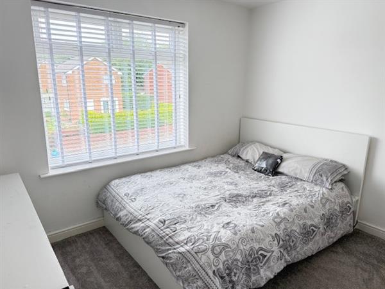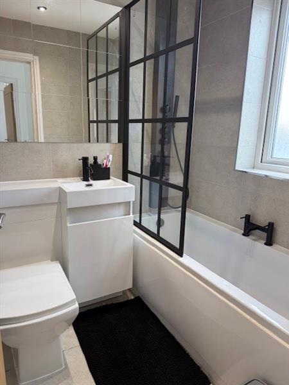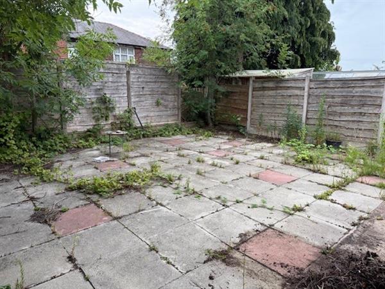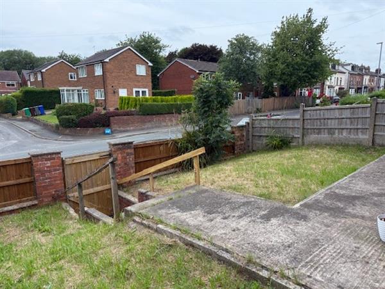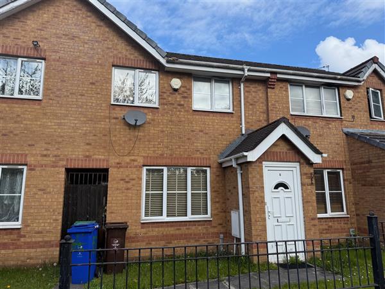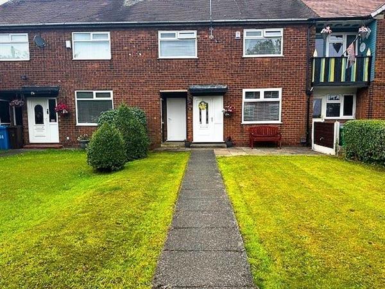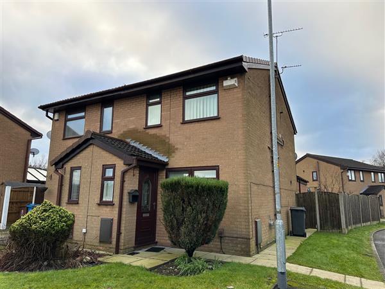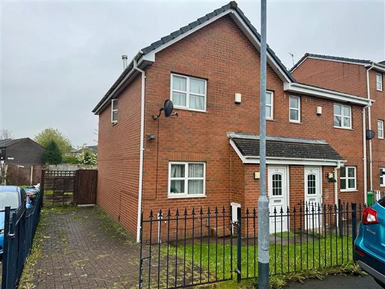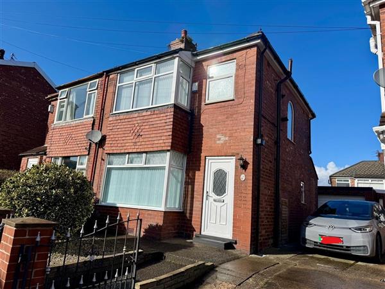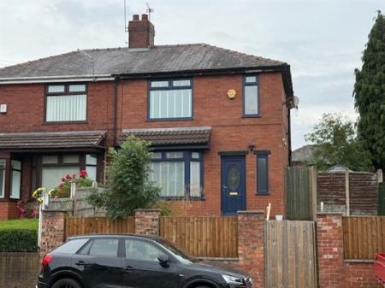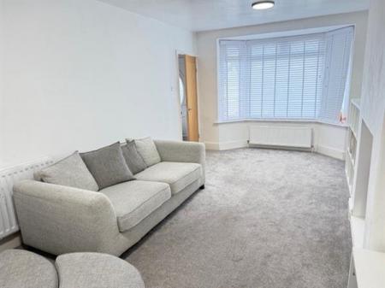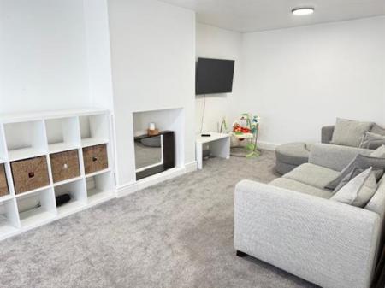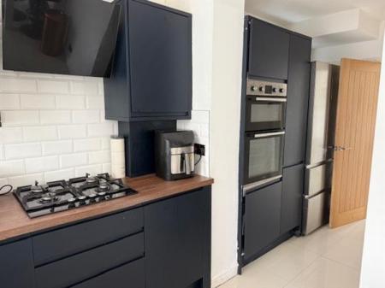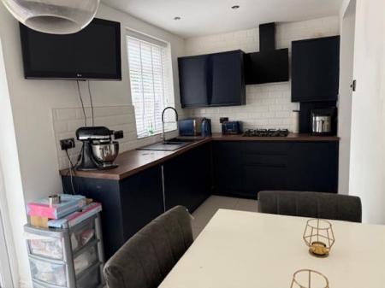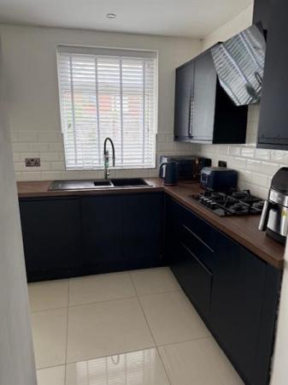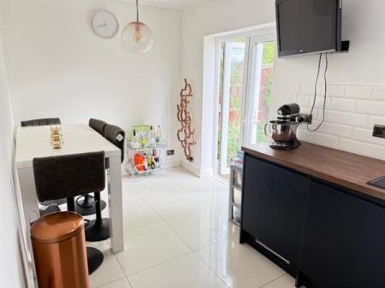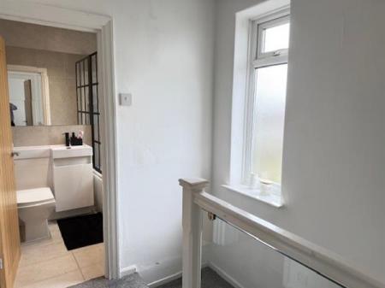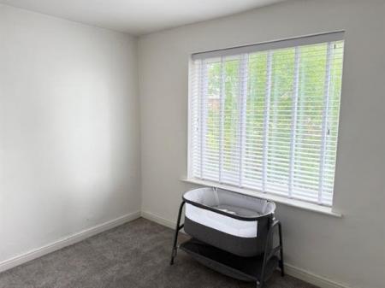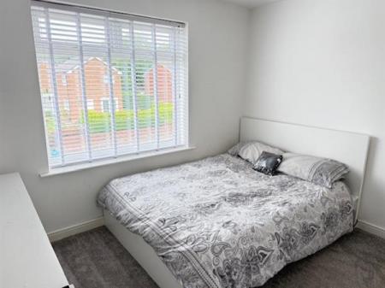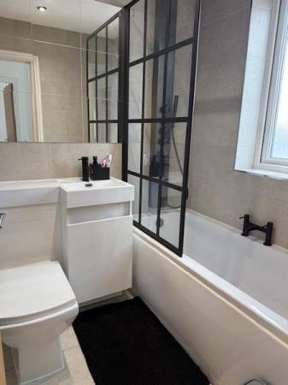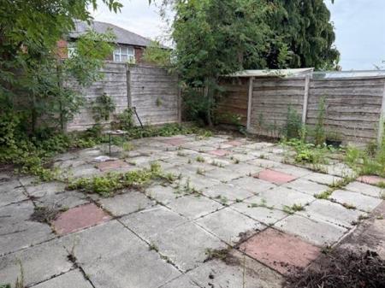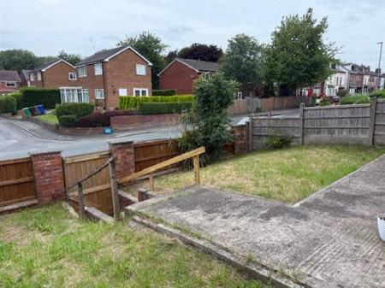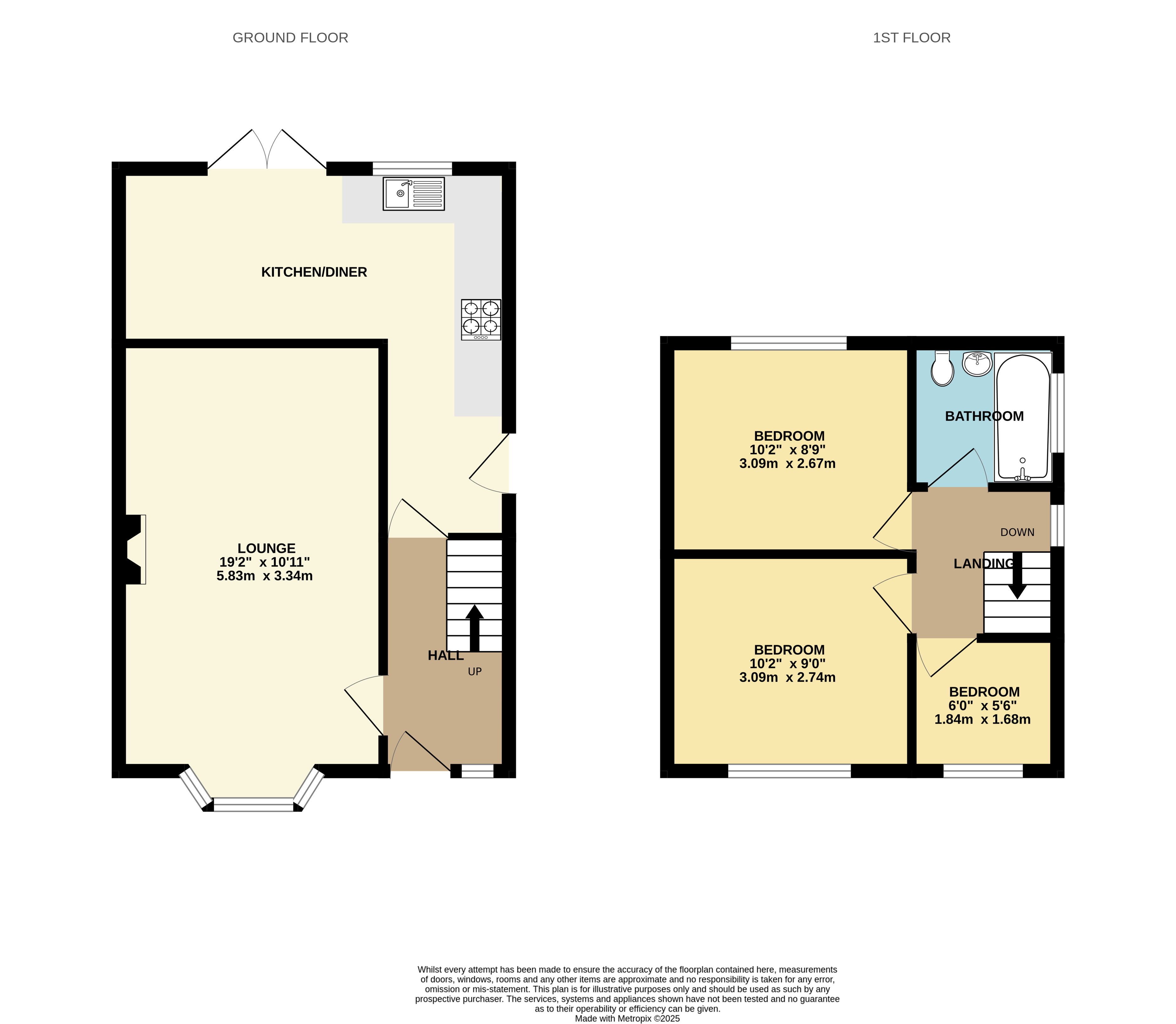- THREE BEDROOM SEMI DETACHED PROPERTY
- IDEAL LOCATION
- EXTENDED KITCHEN
- ENCLOSED REAR GARDEN
- MODERN THROUGHOUT
- VIEWING RECOMMENDED
3 Bedroom Semi-Detached House for sale in
Clarke & Co estate agents are pleased to offer this three bedroom extended semi detached property set in a convenient area of Moston. Close to transport links, local amenities, schools and Broadhurst Park.
The accommodation on offer briefly comprises; entrance hallway, living room and L Shaped kitchen to the ground floor.
The first floor consists of a family bathroom, two bedrooms and third room/ box room. Externally the property has lawned gardens to the front with gate access to the side/ rear garden. Enclosed private garden to the rear laid to flag. The property further benefits from gas central heating and uvpc double glazing.
Well-presented throughout and would make an Ideal first home or investment opportunity, to arrange a viewing please call our office on: 0161 682 5300
Entrance Hallway
Front entrance door, radiator, stairs to first floor with under stairs storage and tiled flooring.
Lounge 6.15m (20'2') x 3.35m (11'0')
Front facing uvpc double glazed bay window, oak veneer door and two radiators.
Kitchen
L shape kitchen - Wide range of wall and base units with complimentary worktops and splashback tiling. One and a half bowl black resin sink unit with a monotap and plumbed for automatic washer. Inset eye level double oven, four ring gas hob and extractor fan. Tiled flooring, space for dining table, freestanding fridge freezer and oak veneer door.
Rear facing uvpc double glazed window and French doors to rear garden.
Stairs to first floor
Side facing uvpc double-glazed window, glass balustrade stairs and banister.
Bedroom One 3.05m (10'0') x 3.35m (11'0')
Front facing uvpc double-glazed window and radiator.
Bedroom Two 3.35m (11'0') x 2.64m (8'8')
Rear facing uvpc double glazed window and radiator
Bedroom three/ box room 1.98m (6'6') x 1.83m (6'0')
Front facing uvpc double glazed window and radiator
Bathroom
Three-piece suite in white comprising: Panelled bath with an overhead thermostatic shower and black grid bath shower screen. Close couple wc and vanity basin with black basin taps. Tiled walls and flooring with a side facing uvpc frosted glass window.
Externally
Externally the property has a lawned garden to the front with mature borders gate access to the side/ rear garden. Enclosed garden to the rear laid to flag.
Property Ref: 59508_TOC1230STMARY
Similar Properties
2 Bedroom Bungalow | Offers Over £200,000
This delightful two-bedroom true bungalow is set on a generous plot, offering spacious outdoor areas and excellent poten...
3 Bedroom Townhouse | £200,000
Clarke & Co estate agents are pleased to bring to the market this three bedroom town house. The property is idea situate...
3 Bedroom Townhouse | £200,000
Clarke & Co estate agents are delighted to bring to the market this spacious three-bedroom town house located in the pop...
2 Bedroom Semi-Detached House | £210,000
Clarke & Co Estate Agents are delighted to offer for sale this extended two bedroom semi-detached home located in Firwoo...
3 Bedroom Semi-Detached House | Offers Over £210,000
Clarke & Co. are pleased to bring to the market this three bedroom semi-detached property set in a popular area of New M...
3 Bedroom Semi-Detached House | £210,000
Beautifully Refurbished 3-Bedroom Semi-Detached Home Prime Chadderton LocationClarke & Co Estate Agents are delighted to...
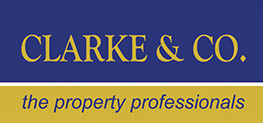
Clarke & Co Estate Agents (Chadderton)
582 Broadway, Chadderton, Manchester, OL9 9NF
How much is your home worth?
Use our short form to request a valuation of your property.
Request a Valuation
