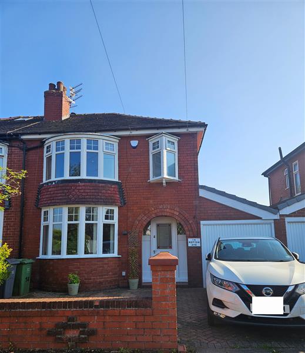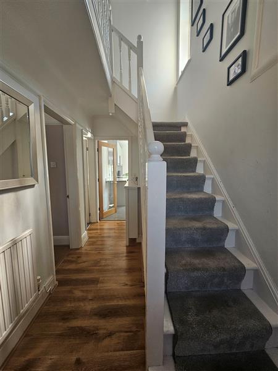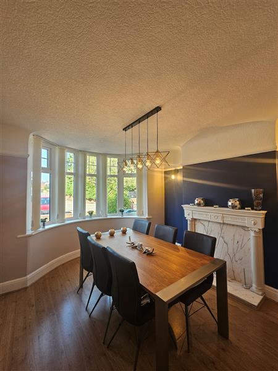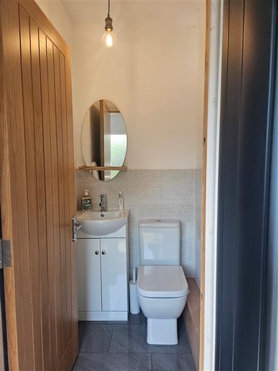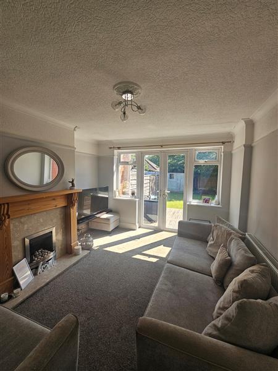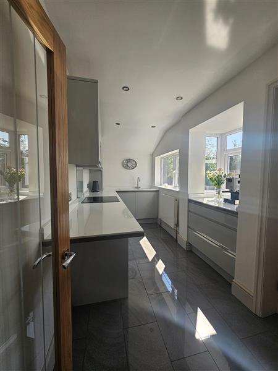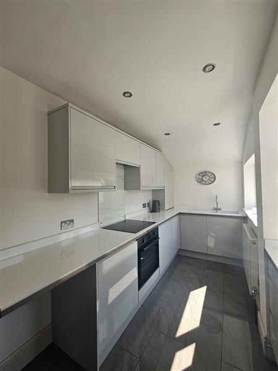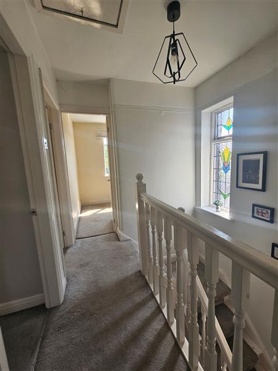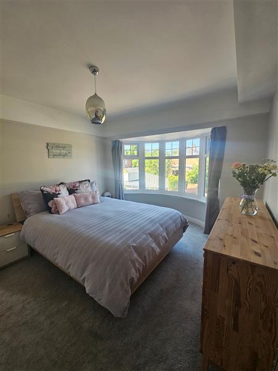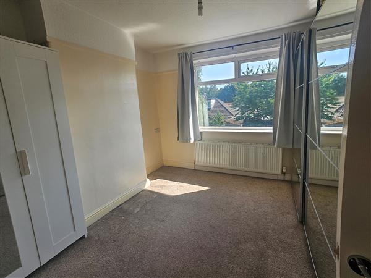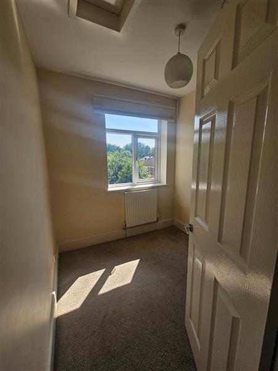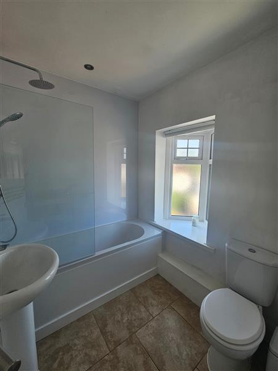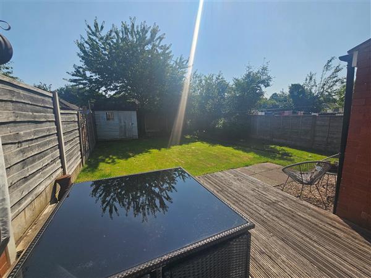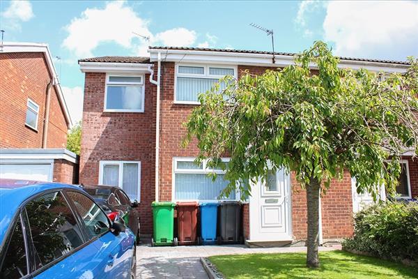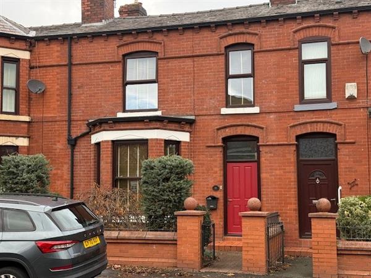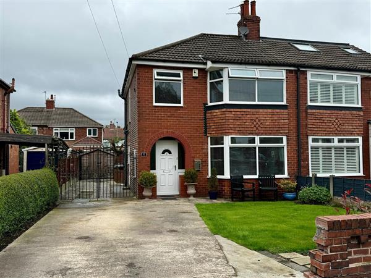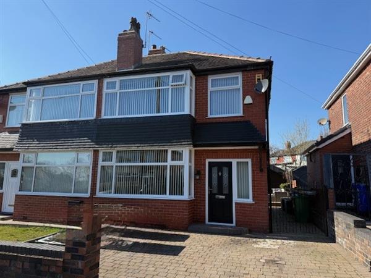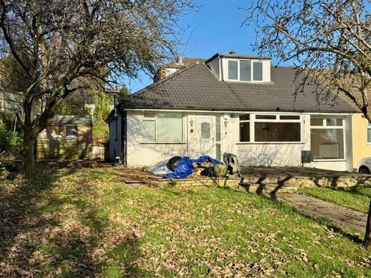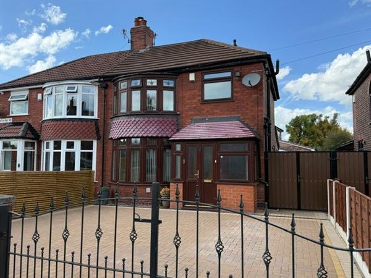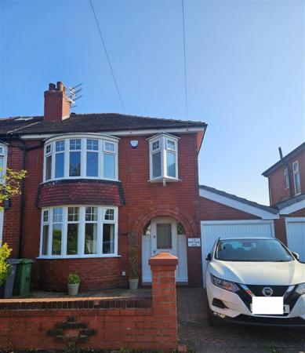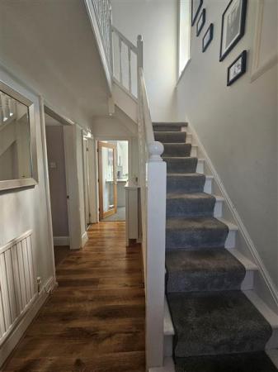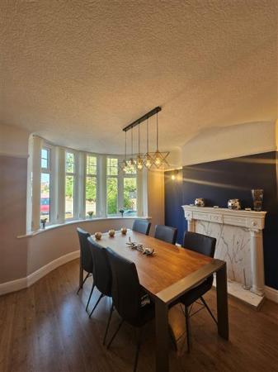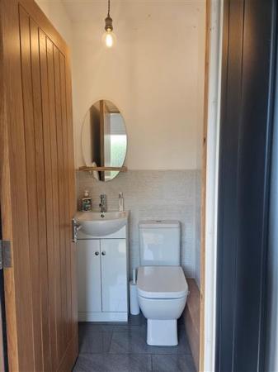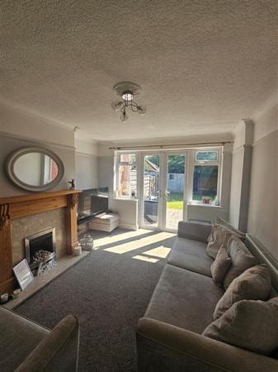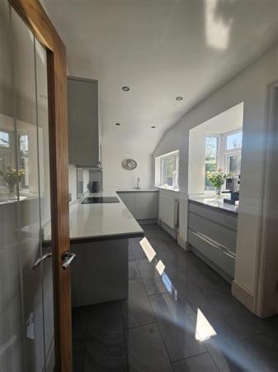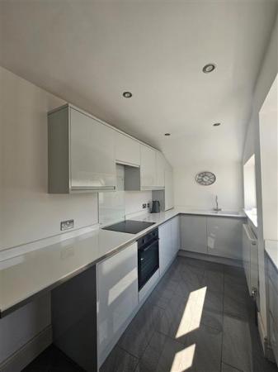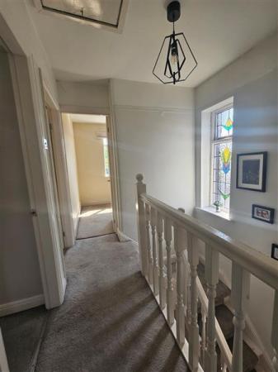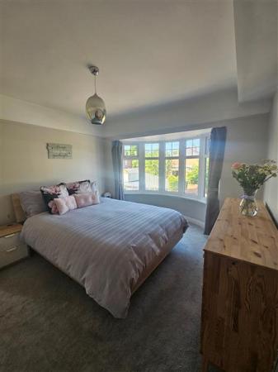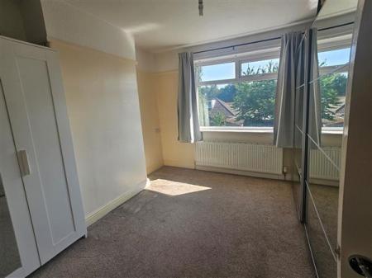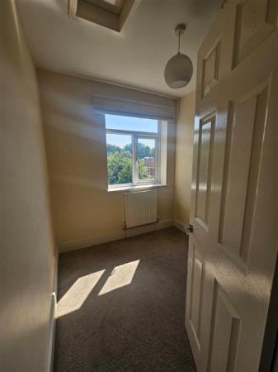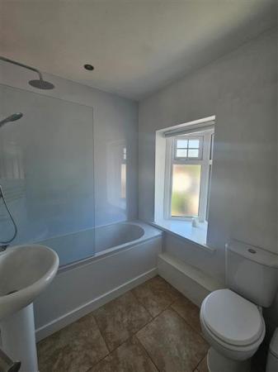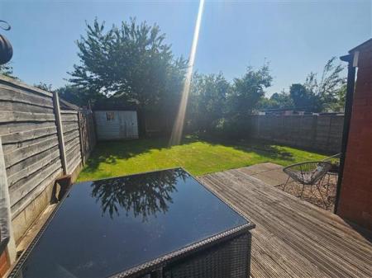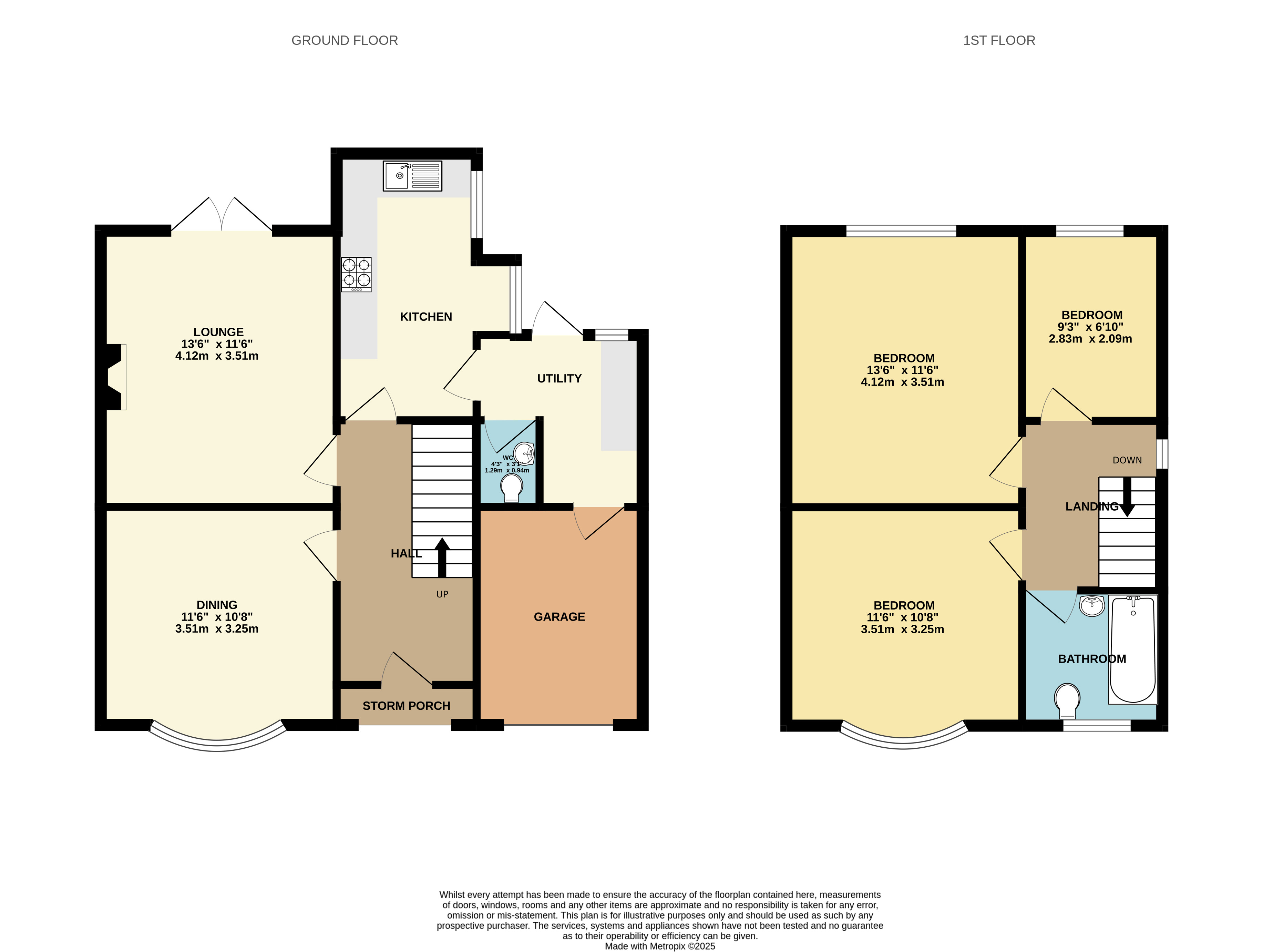- THREE BEDROOMS
- SEMI DETACHED PROPERTY
- TWO RECEPTION ROOMS
- ENCLOSED SOUTH FACING GARDEN
- DOWNSTAIRS CLOAKS/WC
- SINGLE GARAGE & DRIVEWAY
3 Bedroom Semi-Detached House for sale in
Clarke & Co are pleased to bring to the market this three bedroom semi-detached family home. The property is perfectly placed for access to local amenities, schools and transport links with easy access to the train, Metrolink and M60 motorway network.
The accommodation on offer briefly comprises of an entrance hall, cloaks/wc, dining room, lounge, kitchen and attached garage to the ground floor. To the first floor, there are three bedrooms and a family bathroom. The property benefits from gas central heating and is UPVC double-glazed. Externally there is a blocked paved front garden and drive, attached garage with internal access and an enclosed south facing garden to the rear. Viewing recommended.
Hallway
Stairs to first floor, radiator and laminate flooring.
Cloaks/WC
Two piece suite in white comprising; close couple wc and vanity hand basin.
Dining room 3.89m (12'9') x 3.51m (11'6')
Font facing uPVC double-glazed bay window, laminate flooring and a single radiator.
Living room 4.11m (13'6') x 3.56m (11'8')
Display fire set to a cream marble effect hearth and back plate set to an ornate timber surround. uPVC double doors and matching side windows lead onto the rear garden. Radiator.
Kitchen 4.62m (15'2') x 1.78m (5'10')
Wide range of wall and base units in a pale grey gloss finish with soft close fittings and complimentary worktops. Inset single oven, four ring ceramic hob and canopy style extractor fan. White ceramic One and a half bowl sink unit with monotap and plumbed for automatic washer. Side facing uvpc double-glazed windows, radiator, spotlighting and breakfast bar area.
Stairs to first floor
Landing
Bedroom One 4.11m (13'6') x 3.28m (10'9')
Front facing uPVC double glazed bay window, single radiator.
Bedroom Two 3.33m (10'11') x 3.28m (10'9')
Rear facing uvpc double glazed window, fitted robes to one wall and radiator.
Bedroom Three 2.44m (8'0') x 2.13m (7'0')
Rear facing uvpc double-glazed window and radiator.
Bathroom
Three piece suite in white comprising; panelled bath with glass screen, a fixed overhead & hand set shower. WC, basin, radiator and a side facing uvpc double glazed window.
Garage
Single attached garage with up and over doors, power and lighting in situ.
Externally
To the front of the property is a walled garden area laid to brick paving providing off road parking and driveway to garage. To the rear there is an enclosed garden laid mostly to lawn with flagged patio area and decked seating area.
Property Ref: 59508_TOC114RE
Similar Properties
3 Bedroom Semi-Detached House | £255,000
Clarke & Co estate agents are delighted to bring to the market this three bedroom double extended semi-detached property...
3 Bedroom Terraced House | £240,000
Located just a short distance from Manchester city centre, this beautifully updated three-bedroom mid-terrace offers the...
3 Bedroom Semi-Detached House | Offers Over £235,000
Clarke & Co estate agents are delighted to bring to the market this well presented three bedroom semi-detached property....
3 Bedroom Semi-Detached House | £269,950
Clarke & Co estate agents are delighted to bring to the market this well presented three bedroom semi-detached property....
3 Bedroom Bungalow | £280,000
Clarke & Co Estate Agents are delighted to bring to the market this charming two-bedroom extended dormer bungalow in Bla...
3 Bedroom Semi-Detached House | £282,000
Clarke & Co are pleased to offer this beautifully presented extended, substantial family sized three bedroom semi detach...
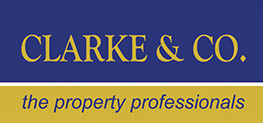
Clarke & Co Estate Agents (Chadderton)
582 Broadway, Chadderton, Manchester, OL9 9NF
How much is your home worth?
Use our short form to request a valuation of your property.
Request a Valuation
