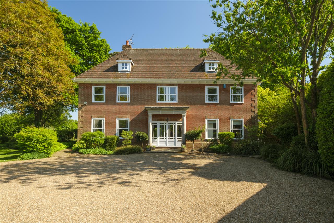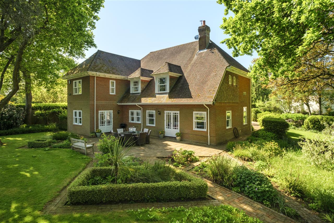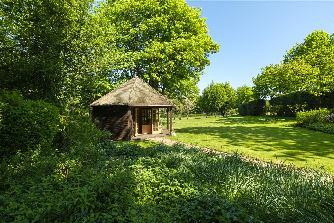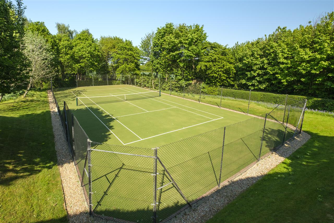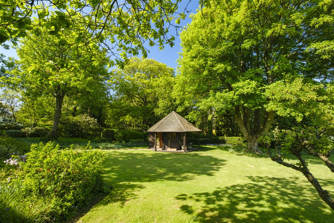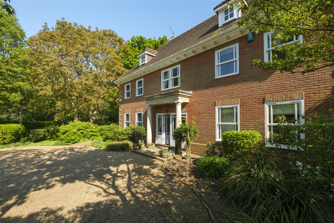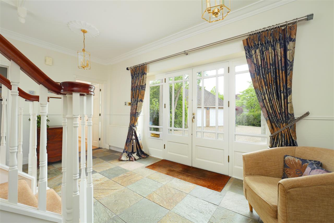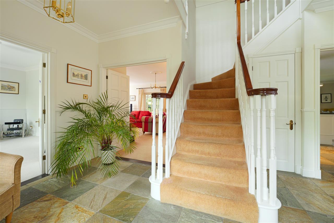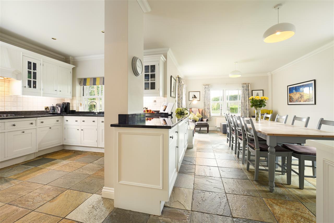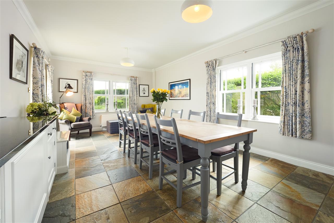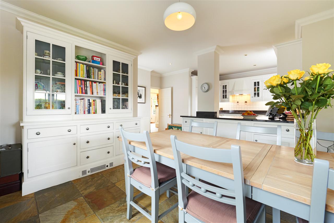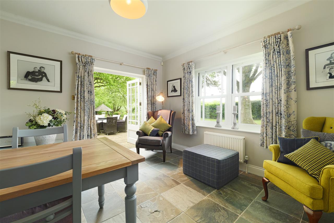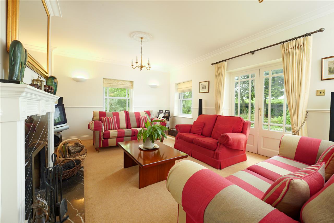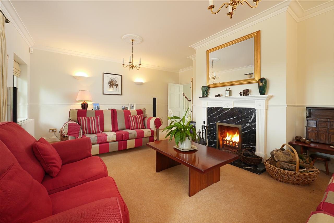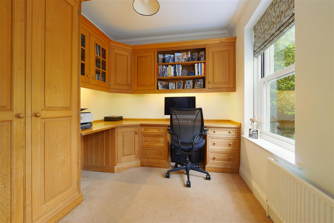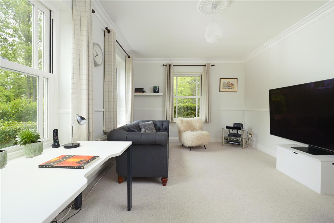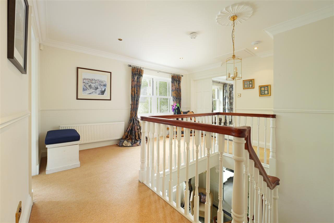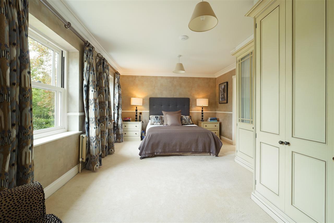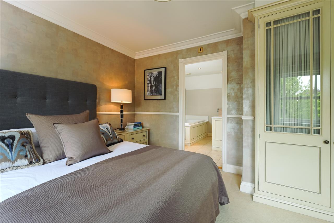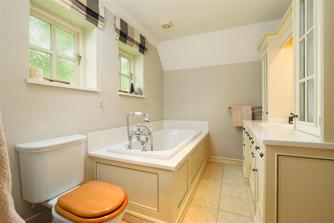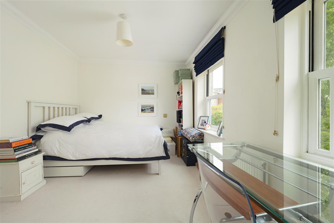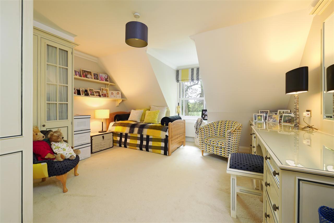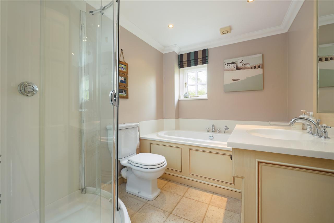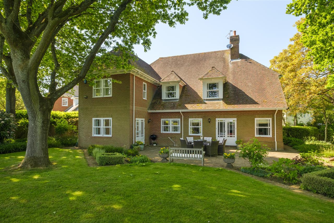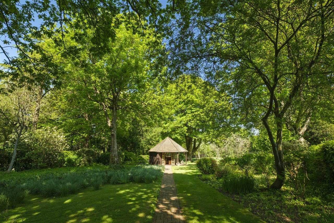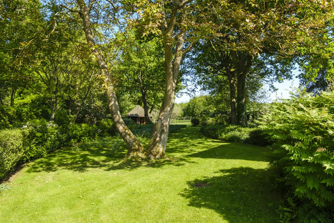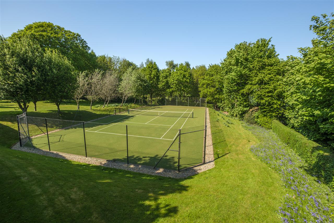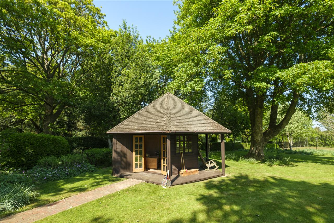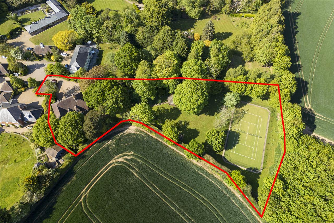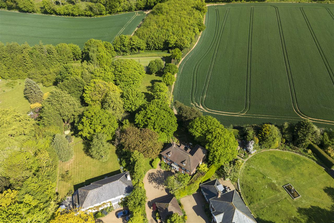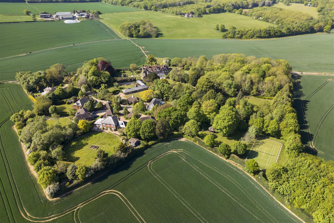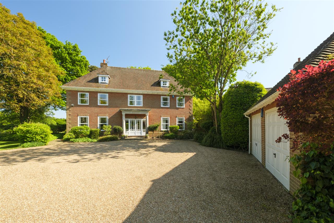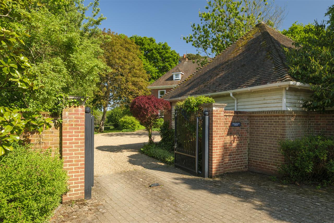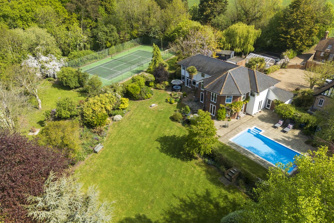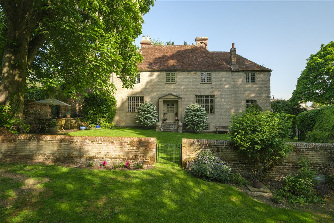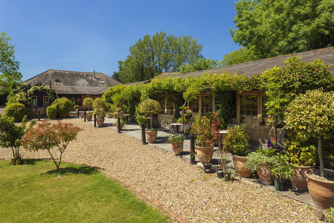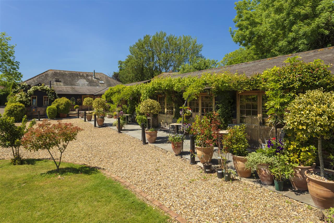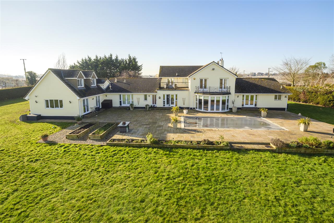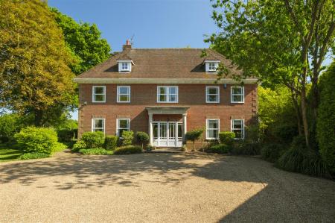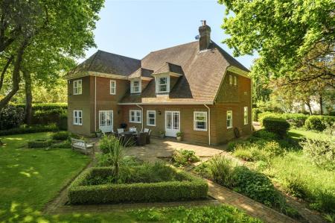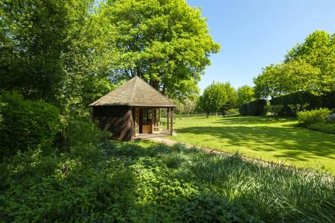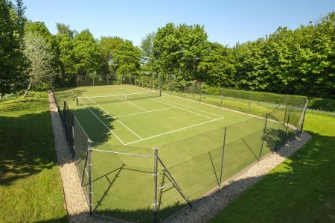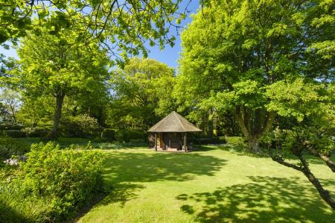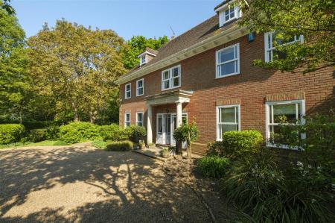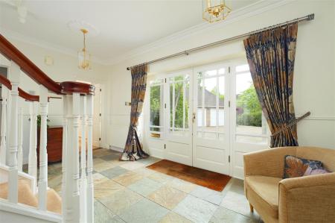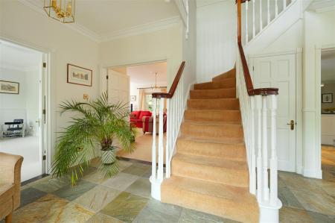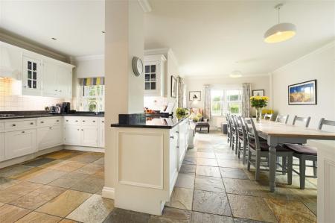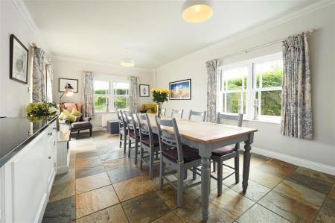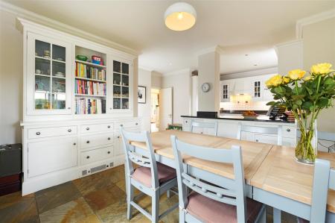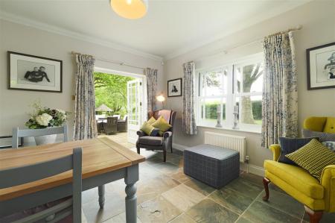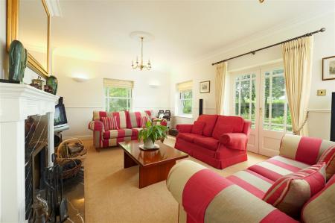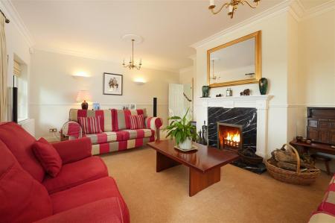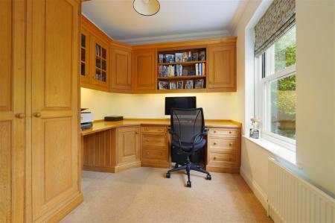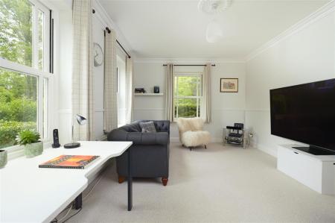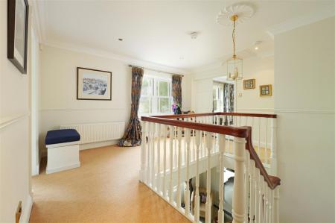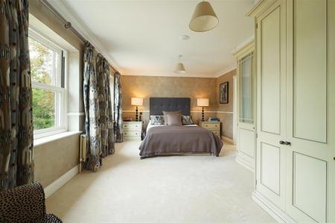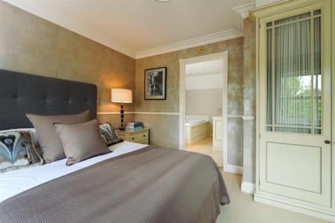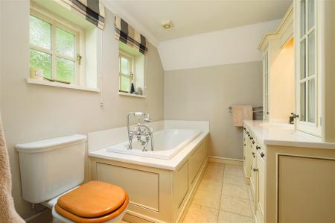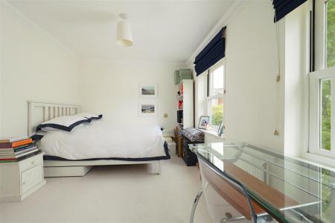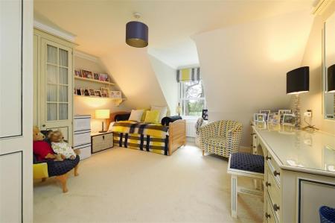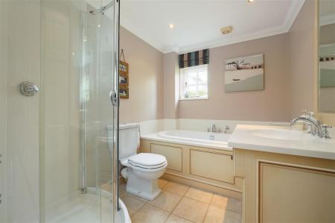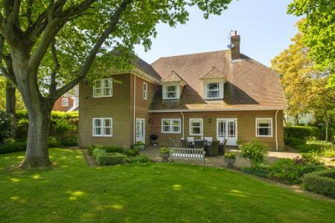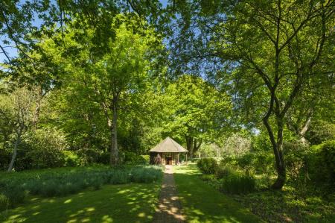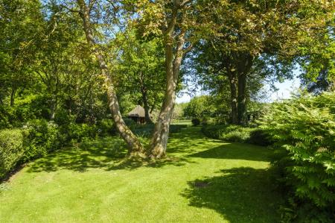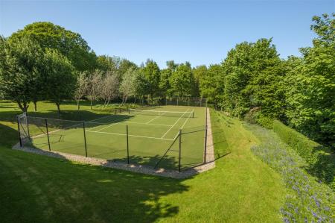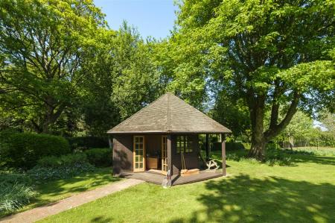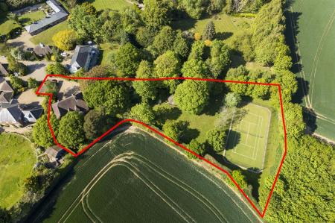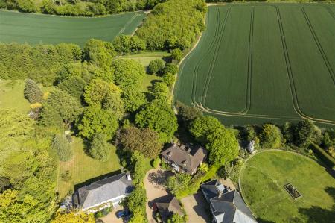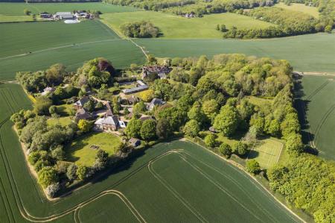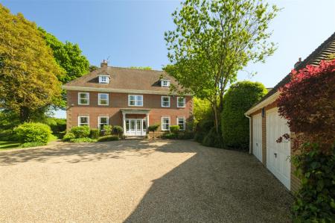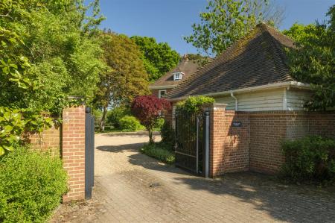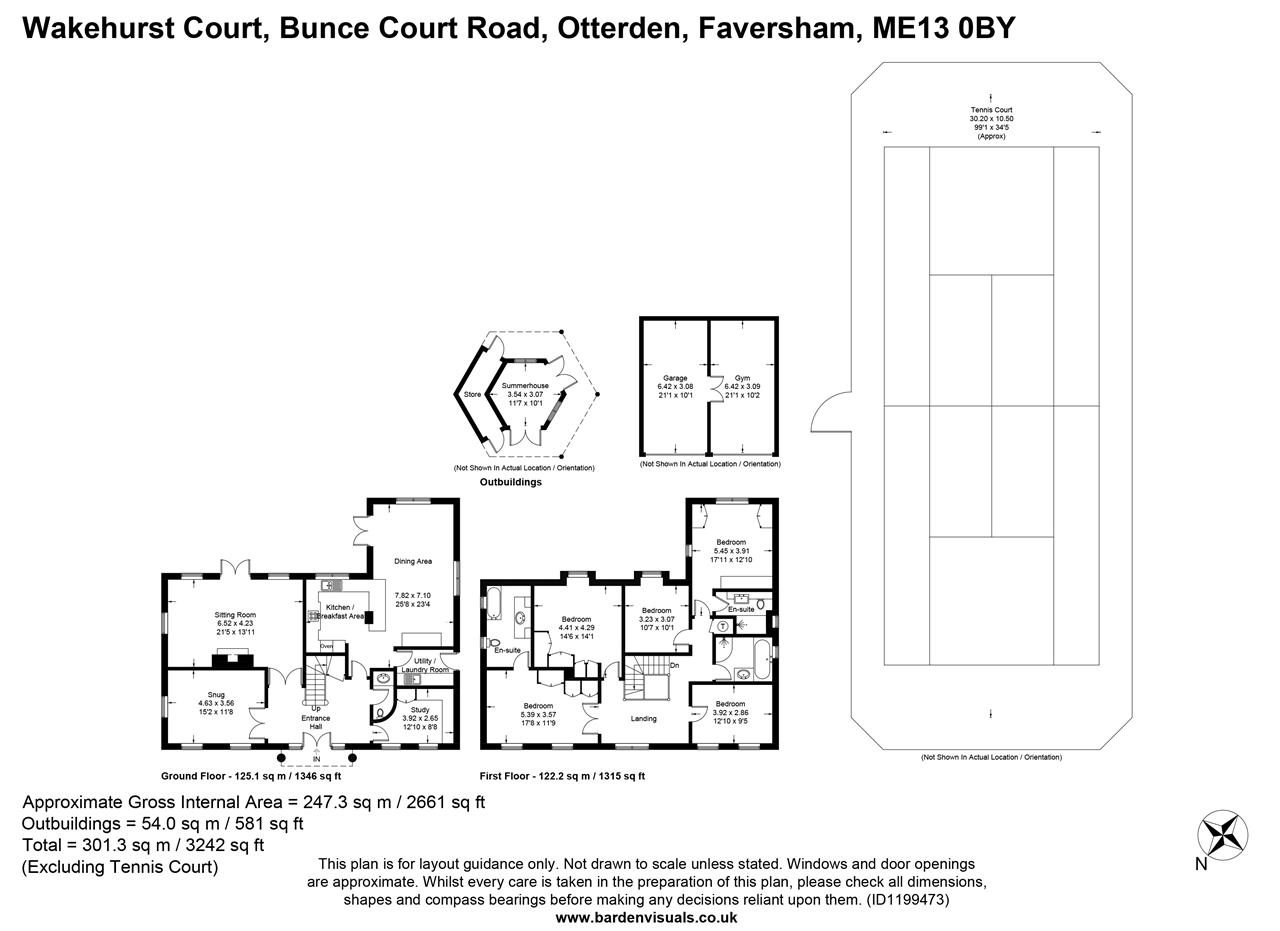- Traditionally Styled Detached Residence
- Set Within 1.15 Acres Of Enchanting Grounds
- Almost 2700 Sq.Ft Of Well Appointed Space
- Fine Joinery & Elegant Decor
- Five Bedrooms & Three Luxury Bathrooms
- Forming Part Of A Small & Exclusive Development
- Trevor May Tennis Court & Summer House
- Detached Double Garage With Home Gym
- Stunning Rural Setting Backing Onto Farmland
- EPC Rating: D Council Tax Band: H
5 Bedroom Detached House for sale in
A traditionally styled, five-bedroom detached residence situated in an idyllic rural setting, forming part of a small and exclusive development built in the late 1990s. Wakehurst Court occupies an exceptionally large plot of 1.15 acres of enchanting natural grounds, which include a beautifully maintained Trevor May tennis court. The double-fronted, particularly handsome façade reflects the Georgian era, featuring a central front door and symmetrically placed Mumford & Wood sash windows.
Internally, there is almost 2,700 sq. ft. of elegant accommodation, thoughtfully designed to present characterful features such as ceiling cornicing, panelled doors, and an elegant central staircase with intricate balustrade. The current owners, with an eye for detail, have significantly enhanced the home with Smallbone joinery and artistic interior design.
The grand entrance hall, with flagstone tiles and underfloor heating, sits centrally among multiple reception rooms, providing a versatile layout. To the rear of the property is a beautifully appointed kitchen/breakfast room, reconfigured and opened up to create a sociable family space, with the dining area partially open to the kitchen.
The bespoke Smallbone solid wood units are finished with granite worktops and incorporate all main appliances while providing ample storage. The kitchen is further complemented by a well-equipped utility room.
Attractive garden views can be admired from the dining area, where French doors lead to a brick-paved terrace.
The dual-aspect sitting room enjoys direct access to the patio via French doors and features an open fireplace with an attractive surround. High ceilings are adorned with cornicing and a decorative plaster ceiling rose.
The ground floor is completed by an additional reception room and a bespoke study fitted with Smallbone cabinetry.
On the first floor, a galleried landing leads to five double bedrooms and a well-appointed family bathroom. Two of the bedrooms benefit from luxury en suite bathrooms, and all are finished to a high specification with Corian stone, Smallbone joinery, Aqualisa showers, and Utopia sanitary ware.
OUTSIDE
Wakehurst Court sits within 1.15 acres of natural grounds, interspersed with wildflowers, mature trees, and manicured topiary hedging. Pathways meander through the enchanting gardens, leading to a gazebo-style summerhouse and the beautifully maintained Trevor May tennis court, perfectly positioned within the grounds.
The gravelled driveway provides ample parking, while the double detached garage offers further parking space. One half of the garage has been converted into a home gym.
AGENT NOTE:
The property is served by private drainage, the treatment plant system is shared between four other properties, There is a £1200 annual charge to cover the shared courtyard, drive, treatment system and insurance. This is run by Pollards Management Ltd.
SITUATION:
Wakehurst Court forms part of a small and exclusive development in a wonderfully rural setting surrounded by rolling countryside, on a quiet country lane in the delightful hamlet of Ottenden, yet within easy reach of both Lenham and Faversham.
The small village of Eastling lies just over two miles from Ottenden and is in a designated Area of Outstanding Natural Beauty on the slopes of the North Downs. The Conservation Area boasts some excellent buildings and gardens, including Eastling Manor. The village has its own church, St. Mary's, a primary school, a village hall and the local pub, The Carpenters Arms, which serves a fine selection of beers, ales, and hot food, whilst a public bus service links the village to the market town of Faversham.
Lenham village is approx. three miles from Ottenden and offers some lovely independent shops, quaint cafes, and public houses in the village square as well as a Forest (preschool) School, primary and secondary school
Faversham nestles between the rural beauty of the rolling downs and the sweeping flatlands of the North Kent marshes. Faversham has a wide range of high street shops and independent retailers which adorn its attractive high street and its bustling market square.
The town also offers excellent leisure facilities with an indoor and outdoor swimming pool, a cinema, a large park and recreation ground, a museum and numerous pubs and restaurants.
It has a good selection of primary schools and two secondary schools, one of which is the renowned Queen Elizabeth's Grammar School. Faversham has a mainline railway station with a regular service to London Victoria, Cannon Street and Charing Cross and a high speed rail link to London St. Pancras. The nearby M2 motorway gives excellent and fast access to London which is approximately 48 miles, the Cathedral City of Canterbury (approx. 9 miles away) and the Kent coast.
We endeavour to make our sales particulars accurate and reliable, however, they do not constitute or form part of an offer or any contract and none is to be relied upon as statements of representation or fact. Any services, systems and appliances listed in this specification have not been tested by us and no guarantee as to their operating ability or efficiency is given. All measurements and floor plans are a guide to prospective buyers only, and are not precise. Fixtures and fittings shown in any photographs are not necessarily included in the sale and need to be agreed with the seller.
Property Ref: 58691_FPS1002719
Similar Properties
The Old Rectory, Luddenham, Faversham
7 Bedroom Detached House | Offers in excess of £1,500,000
An exquisite period home, set within almost two acres of gated grounds which include thoughtfully landscaped gardens, en...
Hawe Farm House, Broomfield Road, Herne
5 Bedroom Detached House | £1,500,000
A unique and utterly beautiful five-bedroom detached residence, occupying over 2.5 acres of enchanting grounds that incl...
Wellbrook Farm House, South Street, Boughton-under-Blean
6 Bedroom Detached House | £1,395,000
An enchanting grade II listed, six bedroomed, detached farmhouse occupying over half an acre of stunning grounds, nestle...
Tonge Barn, Church Road, Tonge
14 Bedroom Detached House | £1,650,000
A spectacular Grade ll Listed barn conversion with extensive ancillary accommodation, set within 0.61 acres of magnifice...
Tonge Barn, Church Road, Tonge
14 Bedroom Commercial Property | £1,650,000
A spectacular Grade ll Listed barn conversion with extensive ancillary accommodation, set within 0.61 acres of magnifice...
Twinney Acre, Susans Lane, Upchurch
7 Bedroom Detached House | £2,000,000
A handsome and generously extended detached residence, set within 1.45 acres of glorious gardens and grounds, surrounded...

Foundation Estate Agents (Faversham)
2nd Floor, 3 Jubilee Way, Faversham, Kent, ME13 8GD
How much is your home worth?
Use our short form to request a valuation of your property.
Request a Valuation
