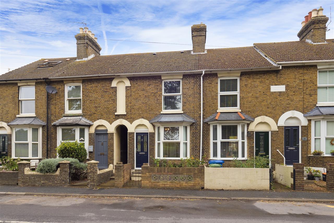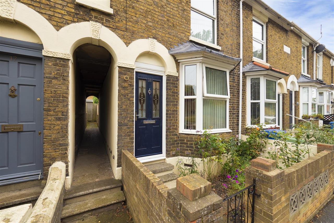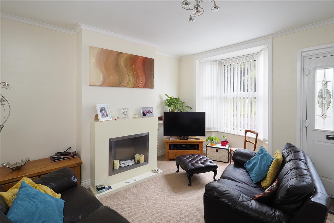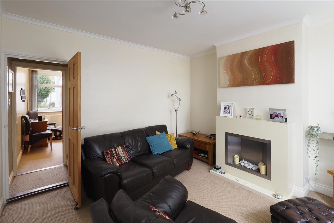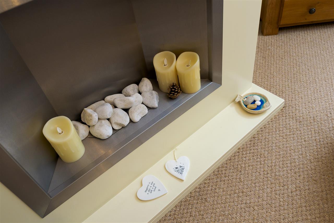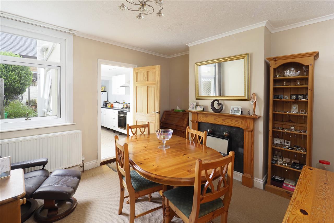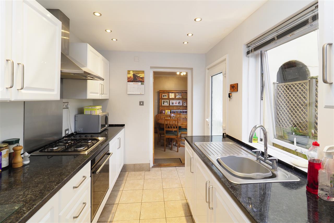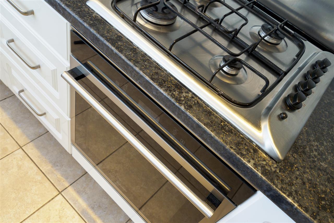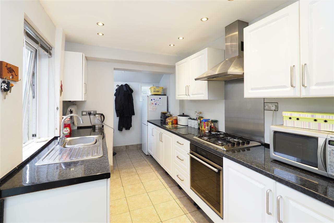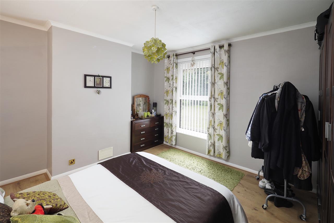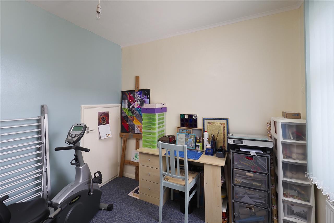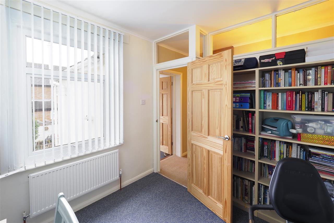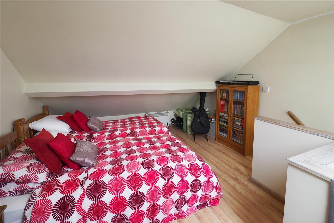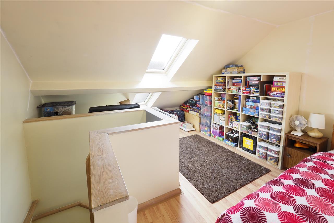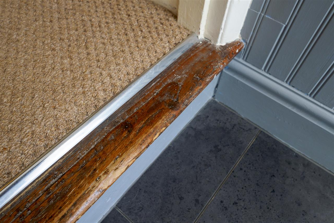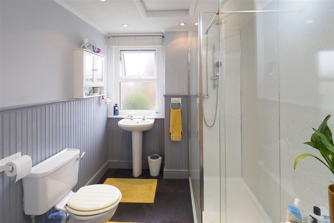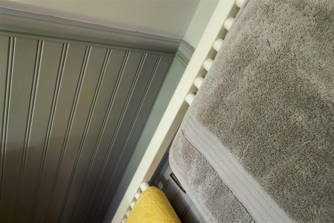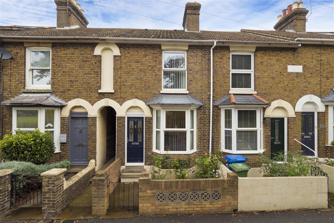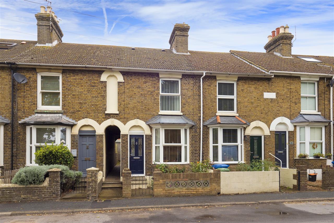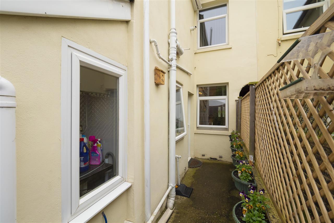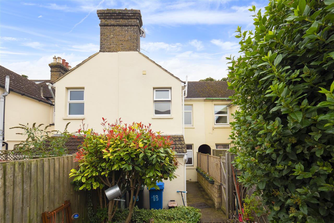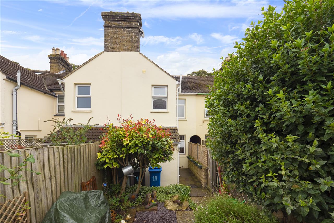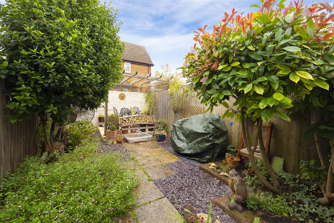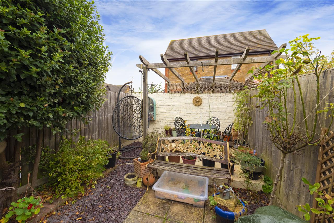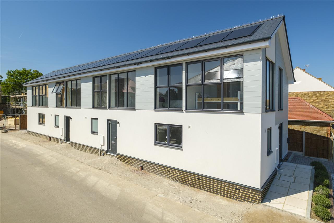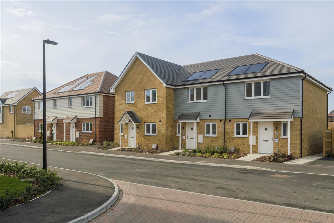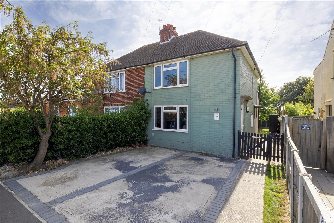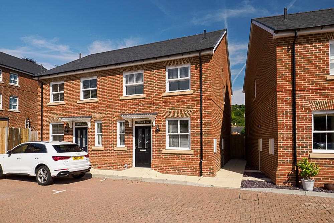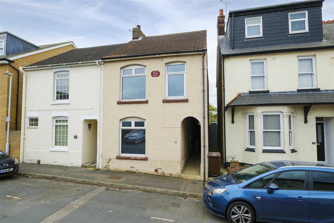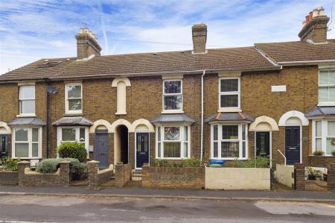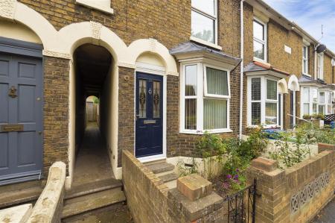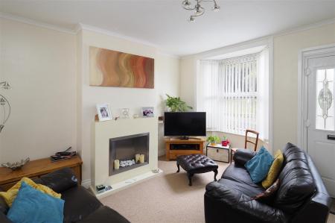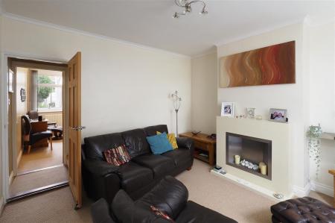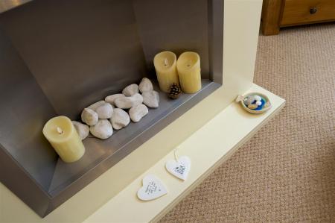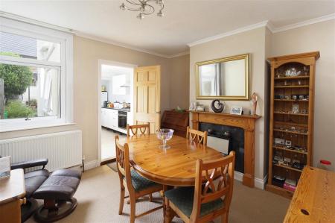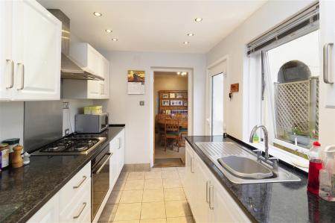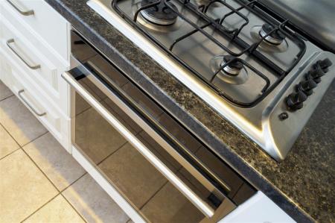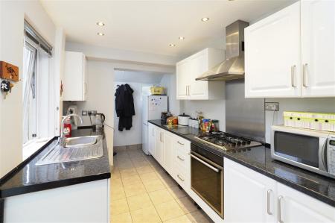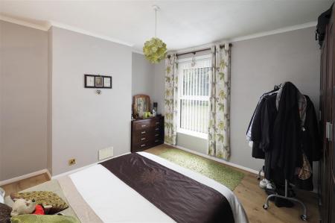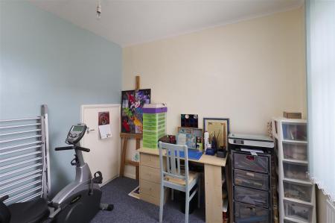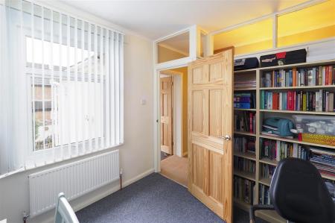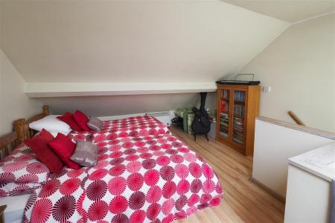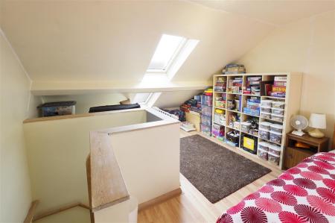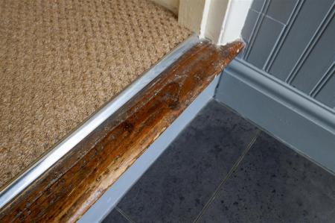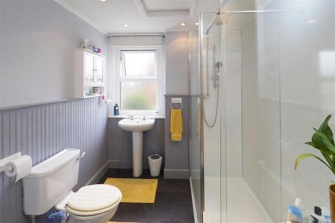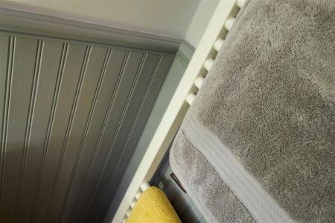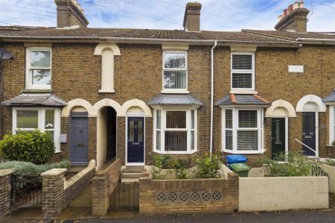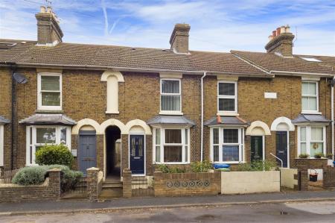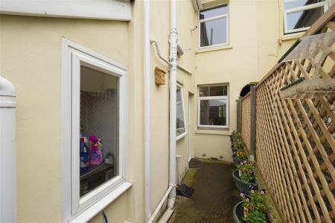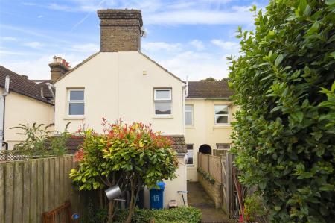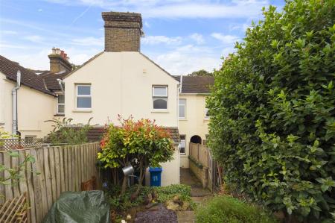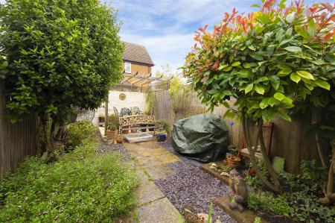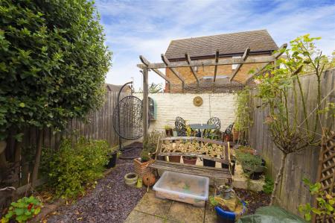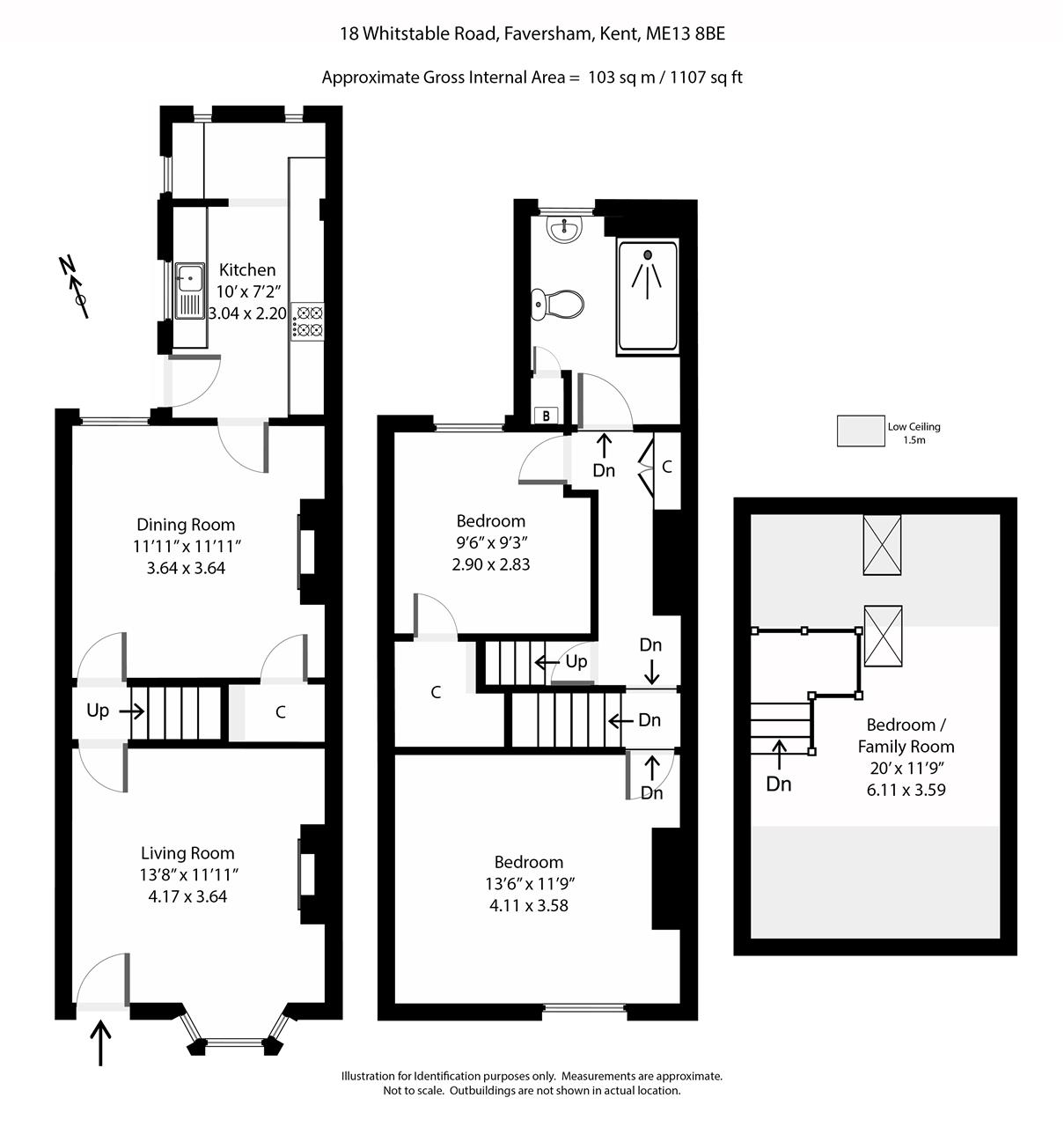- Handsome Bay Fronted Victorian Terrace
- Well Presented Accommodation Over Three Floors
- Three Bedrooms & Ample Storage
- Two Separate Reception Rooms
- Attractive Low Maintenance Garden
- Over 1100 Sq.Ft Of Well Configured Space
- High Speed Links To London
- Within Walking Distance Of Faversham Train Station
- Views Of The Beautiful Gated Park
- EPC RATING: E
3 Bedroom Terraced House for sale in
A splendid Victorian three bedroom, bay fronted, mid terrace house, offering over 1100 sq.ft of well configured accommodation and nestled in the heart of the bustling market town of Faversham. Spread over three floors, this welcoming home has a lovely bright aspect to it with the leafy vista of Faversham Recreation Ground across the road, as well as plenty of storage and a delightful low maintenance garden.
A handsome, part glazed, UPVC door opens into a spacious sitting room with a beautiful bay window to the front and a stylish decorative hearth and surround. From here a stripped wooden door (which are a feature throughout the property) opens to a lobby space. The stairs to the first floor are to the right, whilst ahead another door opens to the generous dining room. An attractive wooden mantle piece sits above a gas fire, whilst a door to the right gives access to a well proportioned understairs cupboard. A large double glazed window to the rear provides natural light. Adjacent, another door opens to a light and airy kitchen with base and wall units providing plenty of storage as well as ample work surface space. At the far end there is a useful utility area with frosted windows to the rear. Whilst to the side, a full glazed frosted door gives access to the courtyard garden and, along with a large window above the sink, provides plenty of natural light.
The stairs terminate in an initial square landing with a step up to right taking one into the beautiful principal bedroom. This splendid sized double bedroom has attractive wood effect laminate flooring, whilst a large double glazed window gives a beautiful view of the park across the road.
A step up to the left from the top of the stairs leads to an 'L' shaped corridor. Immediately to the left a door leads to stairs to the well configured and spacious loft room with two Velux windows overlooking the rear garden. Towards the rear of the house there is a further good sized bedroom overlooking the garden. This room also benefits from a useful and very large storage cupboard. Beyond this room a stripped wooden door opens to the gorgeous family shower room. Tasteful half height wooden panelling is complemented by smart slate effect laminate floor tiles. There is a superb double shower, along with a basin and wc, as well as a heated towel rail and useful cupboard housing the regularly serviced combi boiler.
OUTSIDE:
A low walled and gated front garden has a path with two steps up to the front door with attractive flower beds to the right. Adjacent on the left a separate walled path leads to an arched shared alleyway giving access to the rear garden.
The rear garden is approx. 28ft long. A gate to the left-hand side gives access to the alleyway to the front. Beyond the kitchen a low retaining wall has two brick steps up to an attractive low maintenance mixture of paving and slate chipped areas with established low trees and shrubs and a pleasant patio area to the rear.
SITUATION:
The charming market town of Faversham has a wide range of high street shops and independent retailers which adorn its attractive high street and its bustling market square. The town also offers excellent leisure facilities with an indoor and outdoor swimming pool, a cinema, a large park and recreation ground, a museum and numerous pubs and restaurants. It has a good selection of primary schools and two secondary schools, one of which is the renowned Queen Elizabeth Grammar School.
Faversham has a mainline railway station with a regular service to London Victoria, Cannon Street and Charing Cross and a high speed rail link to London St. Pancras. The nearby M2 motorway gives excellent and fast access to London.
Boughton-under-Blean is three miles east of Faversham. It has an extremely long main street with scores of old buildings either side and is a designated conservation area. The village benefits from a primary school, a post office which is situated at Woods Garage, hairdressers, several churches and a village stores. It is situated next to Blean Woods which have been designated a Site of Special Scientific Interest and cover more than eleven square miles.
The city of Canterbury is approximately 10 miles away and has a vibrant city centre, which has a wide array of High Street brands alongside independent retailers, cafes and international restaurants and offers a selection of sporting, leisure and recreational amenities, including the Marlowe Theatre.
The seaside town of Whitstable, famous for its seafood and annual oyster festival held at the vibrant harbour and picturesque quayside, also has a variety of shops, boutiques and restaurants, a good selection of primary and secondary schools and excellent leisure facilities and is only 8 miles away.
We endeavour to make our sales particulars accurate and reliable, however, they do not constitute or form part of an offer or any contract and none is to be relied upon as statements of representation or fact. Any services, systems and appliances listed in this specification have not been tested by us and no guarantee as to their operating ability or efficiency is given. All measurements and floor plans and site plans are a guide to prospective buyers only, and are not precise. Fixtures and fittings shown in any photographs are not necessarily included in the sale and need to be agreed with the seller.
Property Ref: 58691_FPS1001807
Similar Properties
2 Bedroom End of Terrace House | £280,000
An enchanting Grade II listed cottage, rich in character and steeped in history, dating back to the 16th century.Lovingl...
Driftwood Mews, Westgate On Sea
2 Bedroom End of Terrace House | From £275,000
A future proof, sustainable home built to an exceptionally eco-friendly standard in the sought-after seaside town of Wes...
Betony, Manston Gardens, Ramsgate
2 Bedroom Semi-Detached House | From £275,000
Autumn incentivesStamp Duty Paid and Carpets includedPrices from £275,000The Betony is a delightful two bedroom newly bu...
3 Bedroom Semi-Detached House | Offers in excess of £300,000
A creatively presented three bedroomed semi-detached property which has been artistically enhanced with bold décor, slee...
Kyle Court, Temple Ewell, Dover
3 Bedroom Semi-Detached House | Offers in excess of £300,000
CHAIN FREESituated in the beautiful and popular village of Temple Ewell this modern semi-detached family home is perfect...
3 Bedroom Semi-Detached House | Offers in excess of £300,000
A beautifully renovated semi-detached three bedroomed Victorian property built in 1895 and has been significantly enhanc...

Foundation Estate Agents (Faversham)
2nd Floor, 3 Jubilee Way, Faversham, Kent, ME13 8GD
How much is your home worth?
Use our short form to request a valuation of your property.
Request a Valuation
