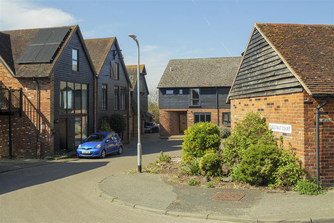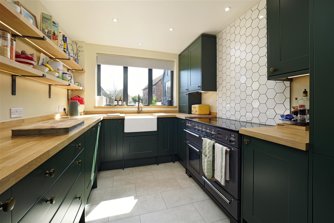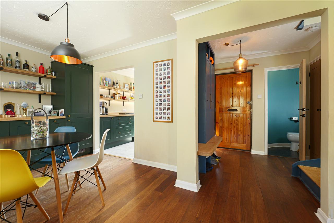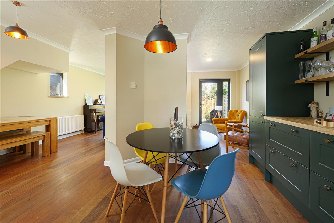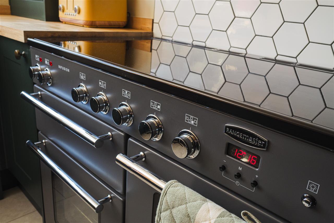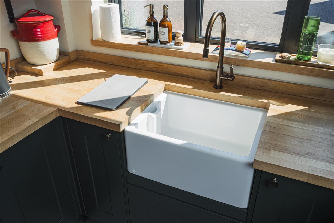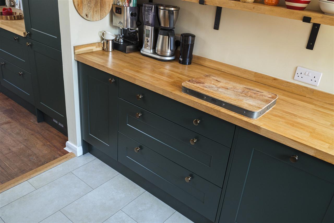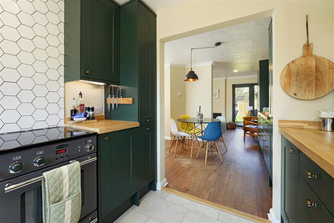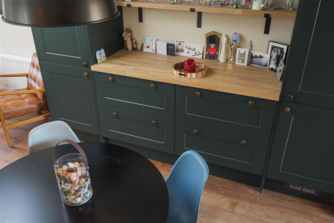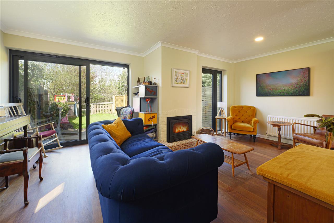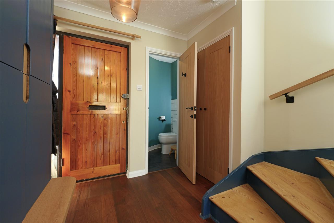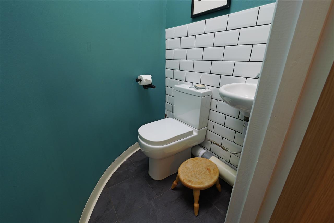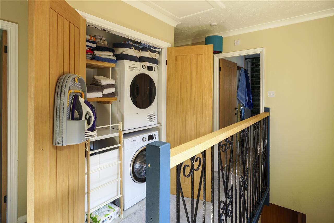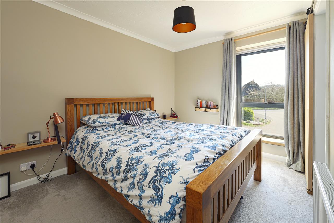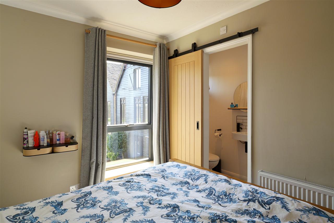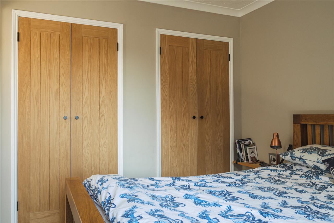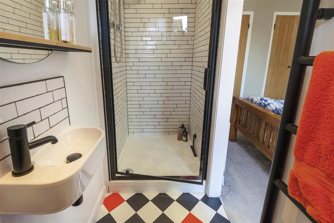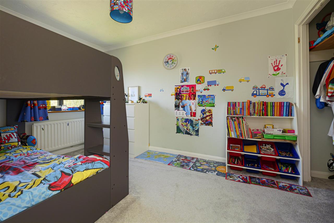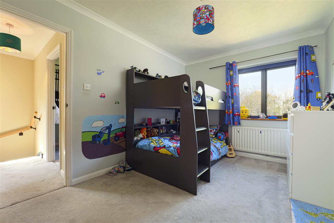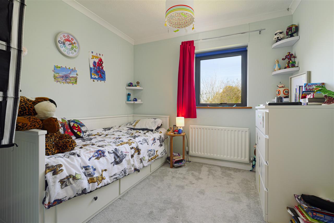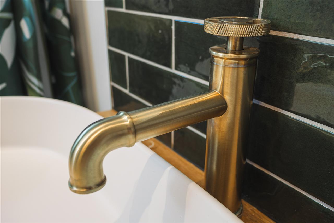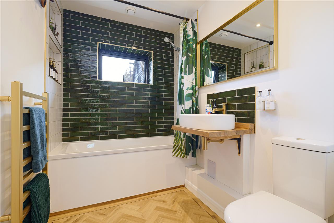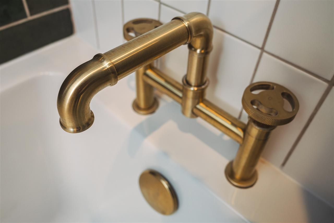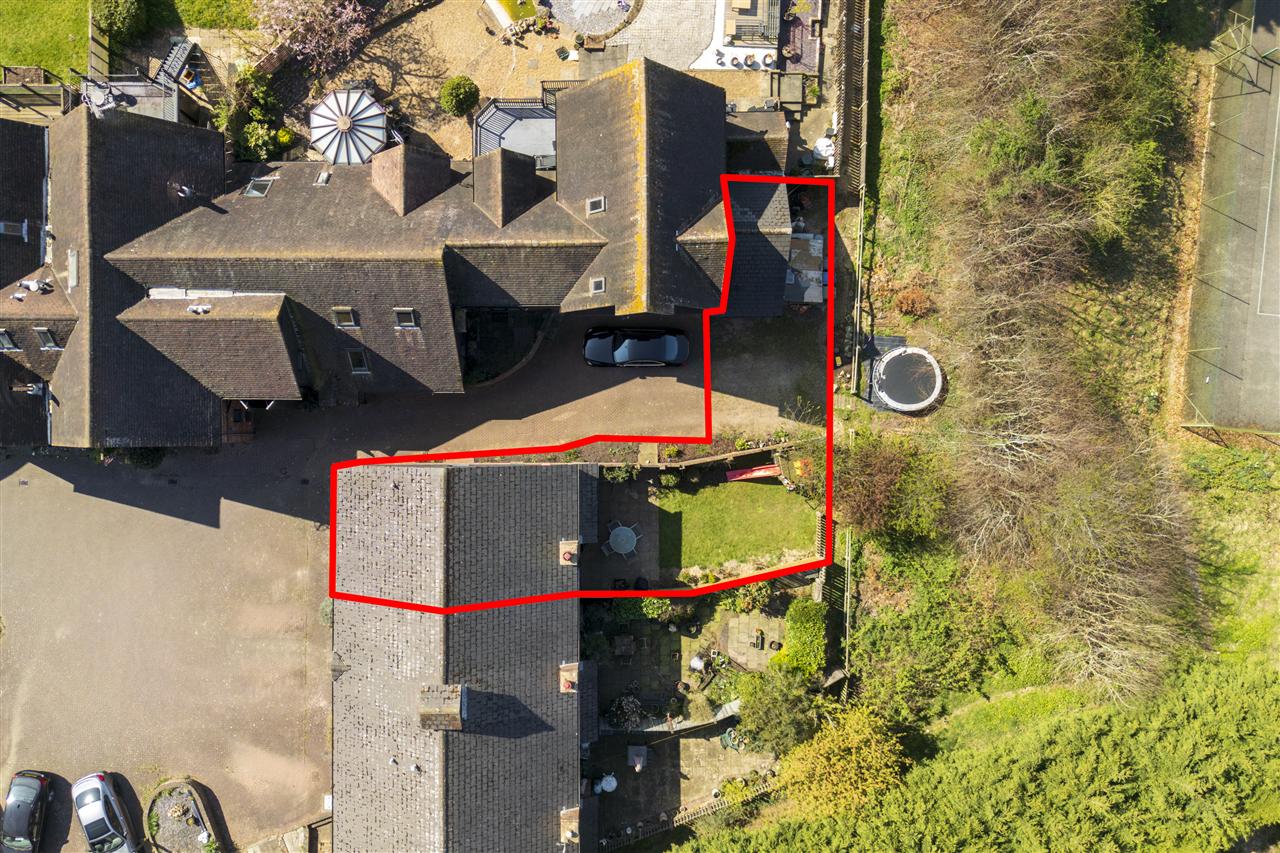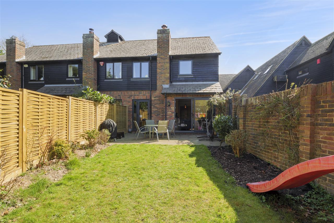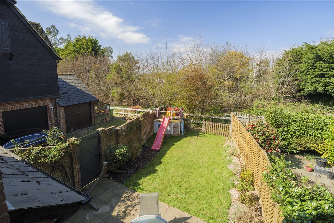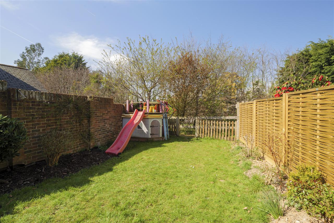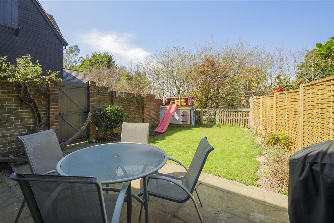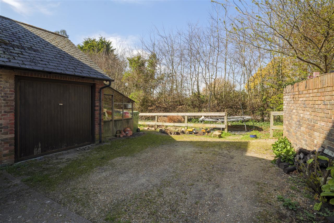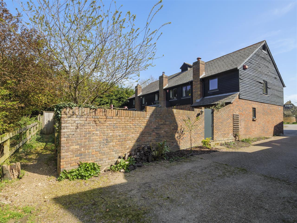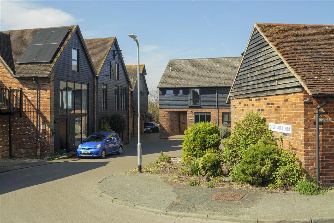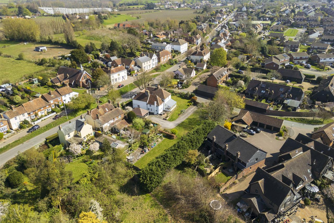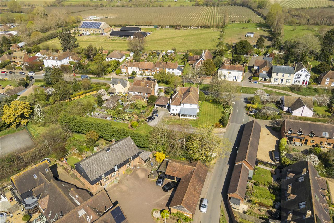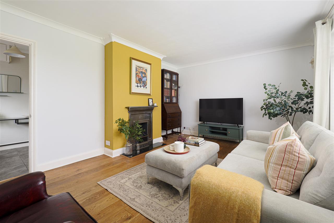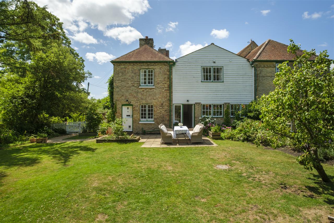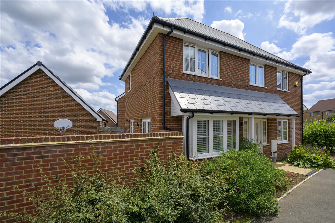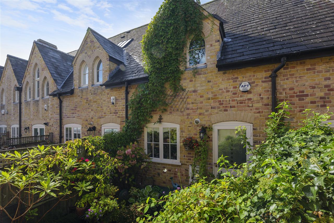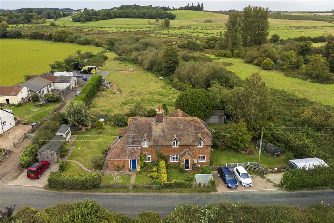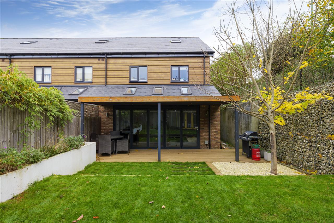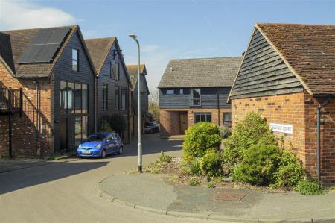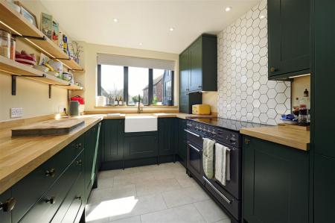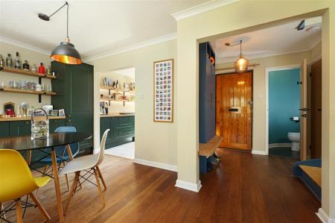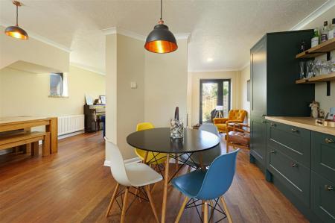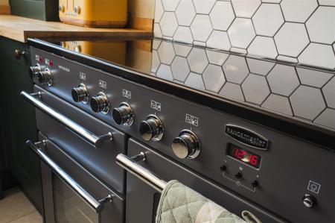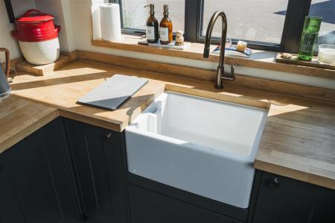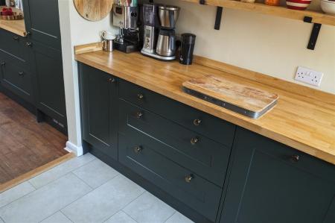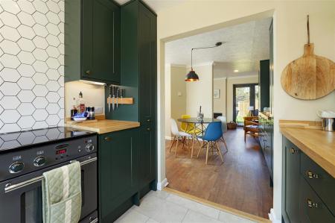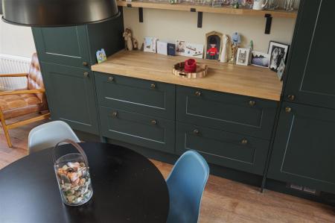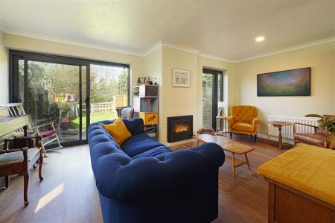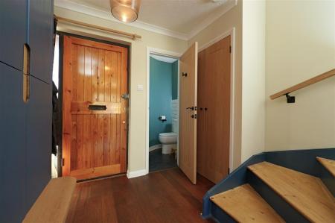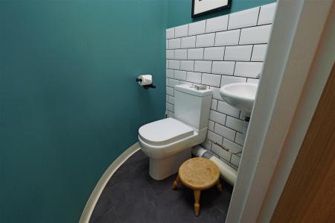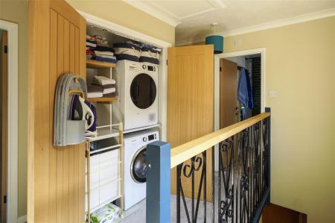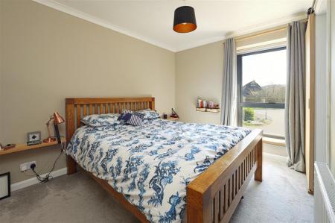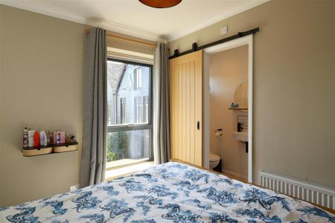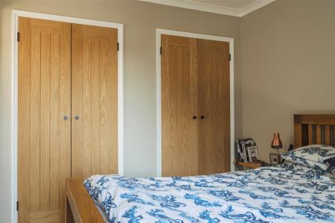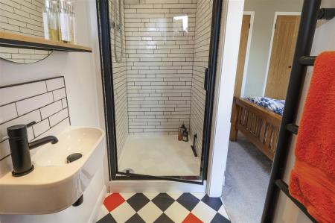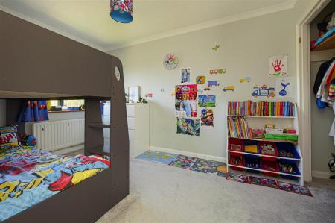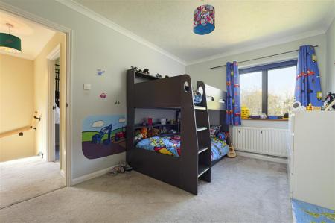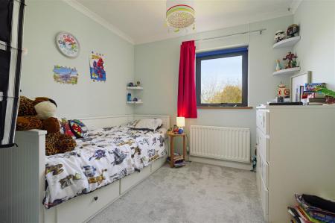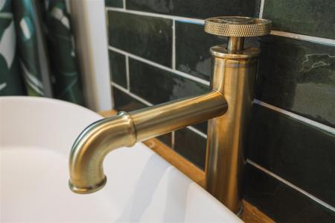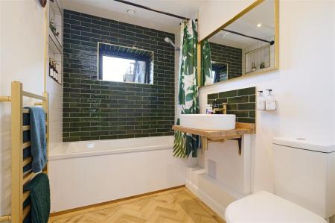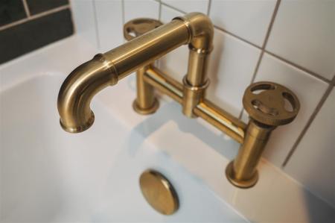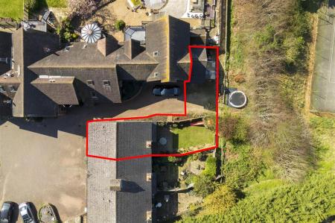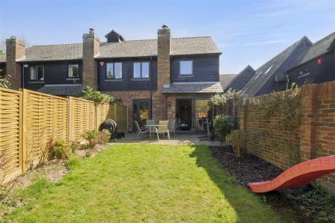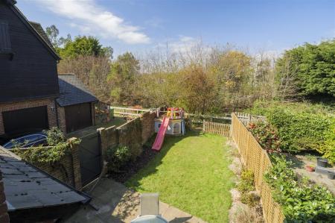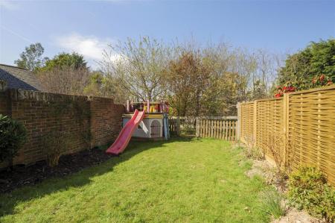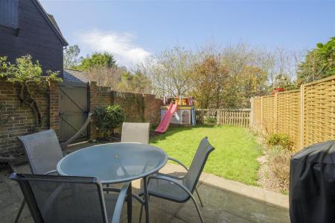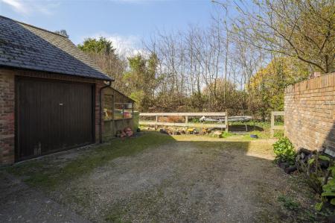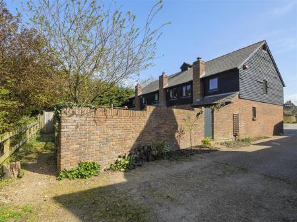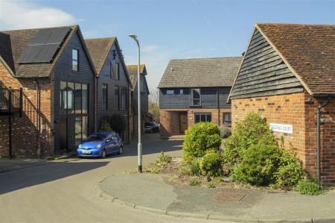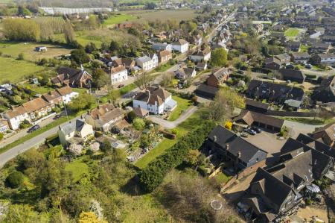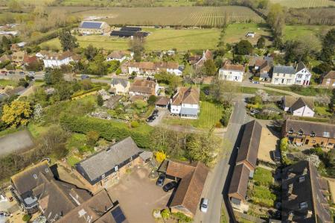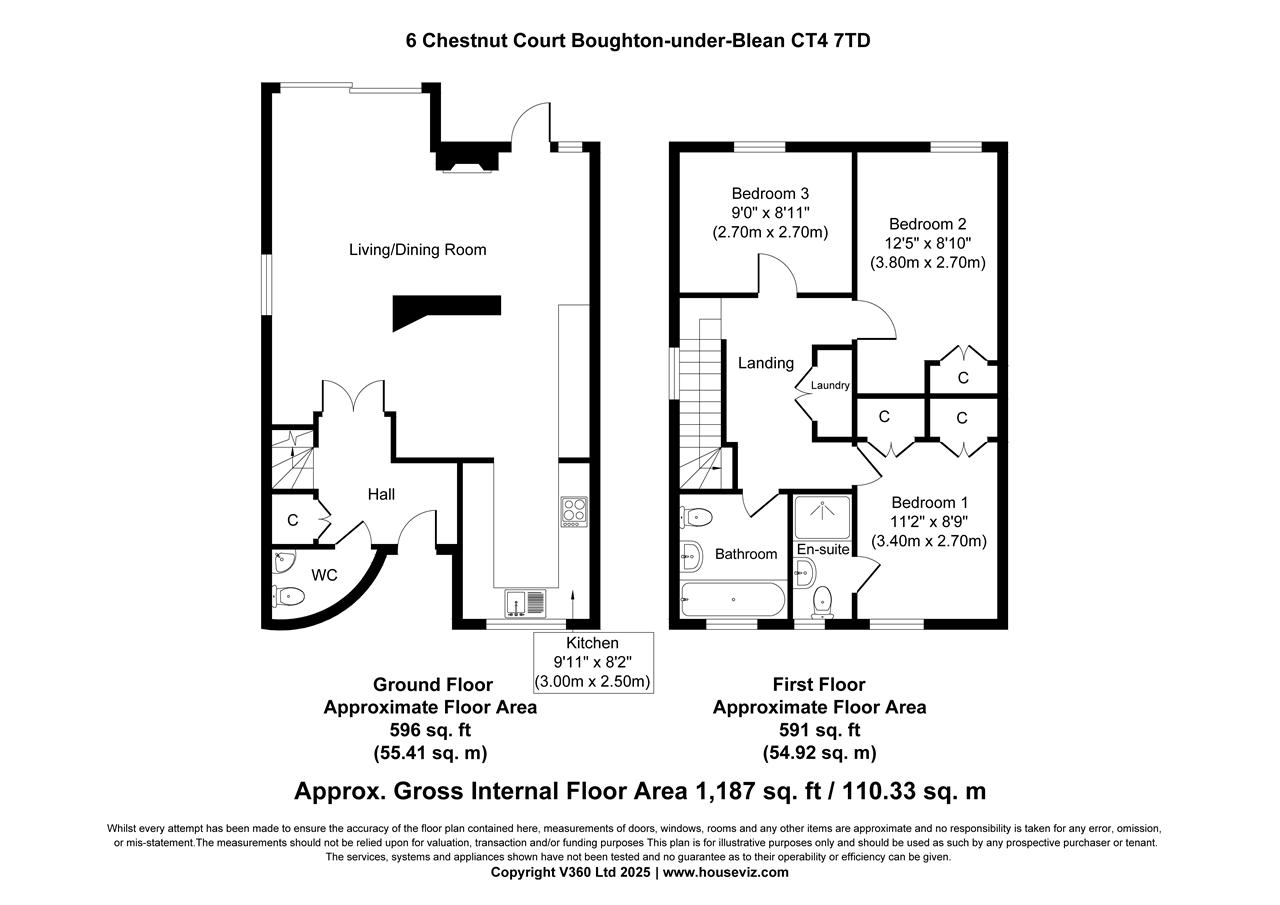- Striking Semi Detached Family Home
- Three Double Bedrooms & Open Plan Living Area
- Small Desirable 1980s Built Development
- Significantly Enhanced & Creatively Configured
- Brand New Kitchen & Two New Luxury Bathrooms
- New Aluminium Windows & Full Height Patio Doors
- Parking For Two Cars & Garage
- Parking For Two Cars & Garage
- Close To The Cathedral City Of Canterbury
- EPC: C - COUNCIL TAX: E
3 Bedroom End of Terrace House for sale in
A recently modernised and significantly enhanced three-bedroomed, semi-detached family home situated in the desirable Chestnut Court, just off the main High Street in the village of Boughton.
Built in the 1980s by a local builder as part of a small development of just eight traditionally designed homes, featuring dark cladding and heritage brickwork.
The current owners have a creative eye for detail and have artistically improved the property by reconfiguring the layout, adding a new kitchen, luxury bathrooms, and fine décor. Externally, the property has also been aesthetically enhanced with new aluminium-framed windows.
The front door opens into an entrance hall with bespoke shoe cupboards, a cloakroom, and stairs to the first floor. This leads through to the main living area, which is partially open-plan, offering clear divisions for dining and relaxing.
To the right, the kitchen/breakfast room features an array of wall and floor units, finished with oak worktops, brushed brass handles, and hexagonal tiles. Several appliances are integrated, while the double range stove sits between the units. Shelving with strip lighting offers additional storage and offering a place to display crockery and glasses whilst a Butler sink and mixer taps overlook the court to the front.
The rest of the ground floor space is centred around a wood-burning stove, with floor-to-ceiling sliding doors on one side and a patio door on the other. The space has been well configured with an area for relaxing along with room for a formal dining table.
The artistically painted stairs lead to the first floor, where one will find three double bedrooms. The largest bedroom has a luxury en-suite and features large, fitted wardrobes with oak doors, matching those found throughout the house. The main family bathroom boasts Amtico herringbone-laid flooring and dark green metro-style tiles. The suite comprises an Aqulisa shower over the bath, a WC, and a bowl counter sink.
OUTSIDE:
The garden is mainly laid to lawn with colourful borders and a patio area spanning the full width of the house. A gate leads to two parking spaces in front of the garage, alongside a greenhouse.
SITUATION:
Boughton-under-Blean is five miles east of Faversham and five miles west of the bustling cathedral city of Canterbury. It has an extremely long main street with scores of old buildings either side and is a designated conservation area.
The village benefits from a primary school, a post office, hairdressers, several churches and a village store. There are a range of pubs and restaurants, and it has a real community feel. It is situated next to Blean Woods which have been designated a Site of Special Scientific Interest and cover more than eleven square miles.
Boughton is close to the A2, which gives easy access to the motorway network, London and coast bound. Its neighbouring village Dunkirk has a new village hall, a garden centre, a pub and farm shop. The villages are closely linked and have a real community spirit.
The nearby towns of Faversham and Canterbury offer a wide choice of secondary education, leisure amenities and excellent shopping facilities along with mainline train stations with the high-speed link to London St Pancras. Faversham has the renowned Queen Elizabeth Grammar School, whilst Canterbury offers a selection of both state and private schools, and three universities.
The seaside town of Whitstable, famous for its seafood and annual oyster festival held at the vibrant harbour and picturesque quayside, also has a variety of shops, boutiques and restaurants, a good selection of primary and secondary schools and excellent leisure facilities and is 8 miles away. Faversham has a wide choice of supermarkets, restaurants, individual shops and leisure facilities. There are three markets a week in the cobbled town square beside the ancient Guildhall.
We endeavour to make our sales particulars accurate and reliable, however, they do not constitute or form part of an offer or any contract and none is to be relied upon as statements of representation or fact. Any services, systems and appliances listed in this specification have not been tested by us and no guarantee as to their operating ability or efficiency is given. All measurements and floor plans and site plans are a guide to prospective buyers only, and are not precise. Fixtures and fittings shown in any photographs are not necessarily included in the sale and need to be agreed with the seller.
Property Ref: 58691_FPS1002686
Similar Properties
3 Bedroom Semi-Detached House | £425,000
A bright and exceptionally spacious three-bedroom semi-detached family home, offering over 1000 sq. ft. of artistically...
Oast Cottages, The Street, Woodnesborough, Sandwich
3 Bedroom Semi-Detached House | £425,000
An enchanting Grade II listed three-bedroom cottage nestled in a spectacular rural setting, surrounded by a medieval moa...
3 Bedroom Detached House | £425,000
A beautifully presented three-bedroom detached family home, enviably positioned within the sought-after Forstal Mead dev...
Wesley Mews, Solomons Lane, Faversham
3 Bedroom Terraced House | £435,000
Once a charming Victorian schoolhouse, this unique building was thoughtfully converted in the early 2000's into six dist...
Dambridge Farm Cottages, Staple Road, Wingham
4 Bedroom Semi-Detached House | £440,000
Nestled in a picturesque rural setting on the edge of the highly sought-after village of Wingham, Dambridge Farm Cottage...
4 Bedroom End of Terrace House | £445,000
A striking, contemporary end-of-terrace home arranged over three floors, offering almost 1,500 sq. ft. of beautifully en...

Foundation Estate Agents (Faversham)
2nd Floor, 3 Jubilee Way, Faversham, Kent, ME13 8GD
How much is your home worth?
Use our short form to request a valuation of your property.
Request a Valuation
