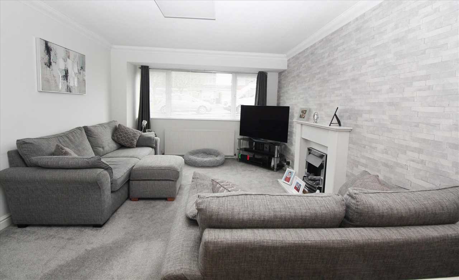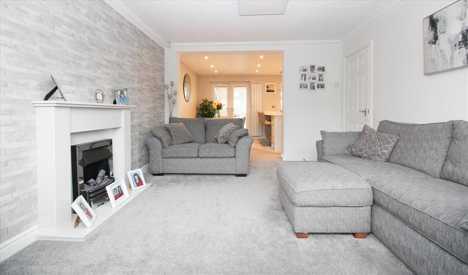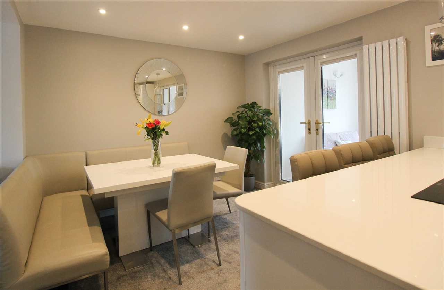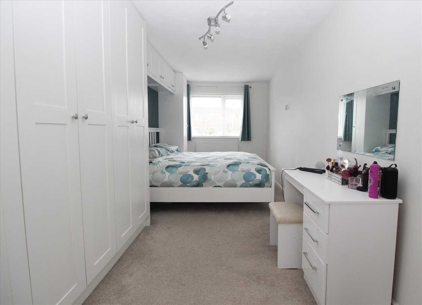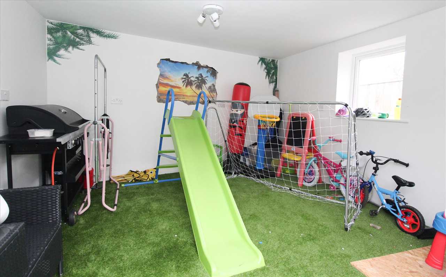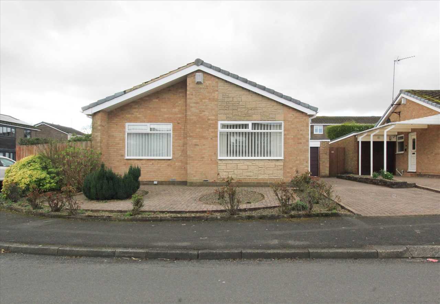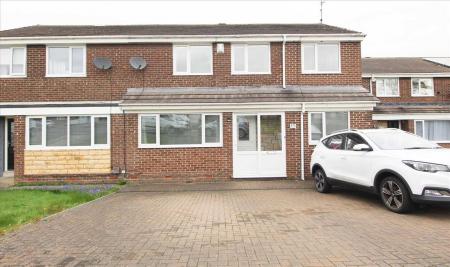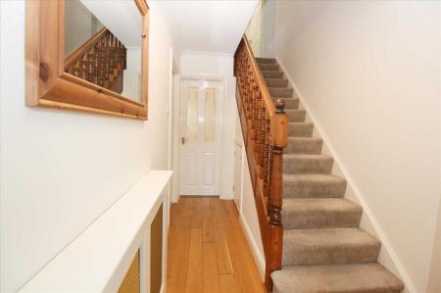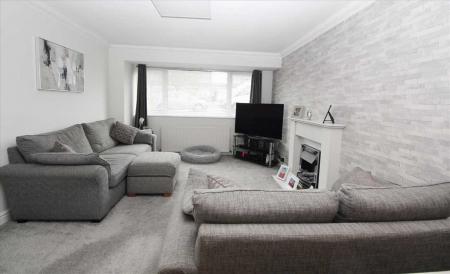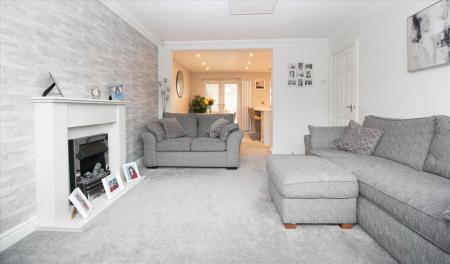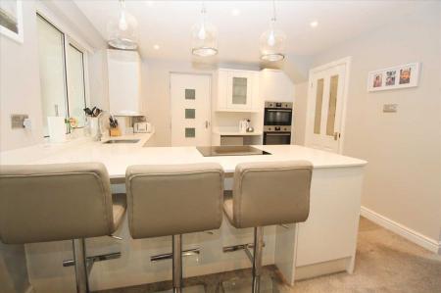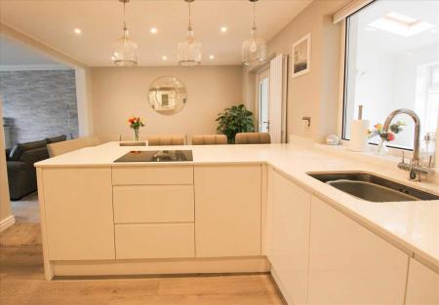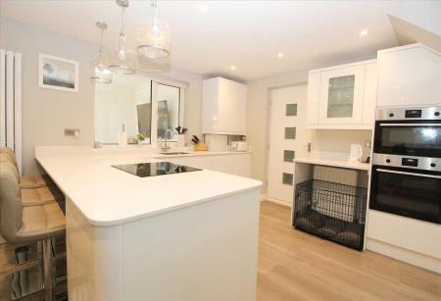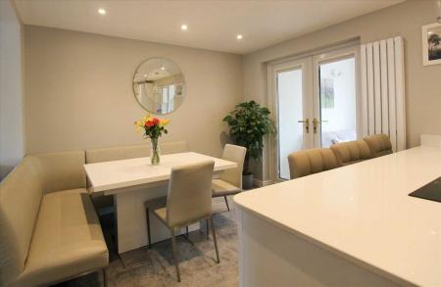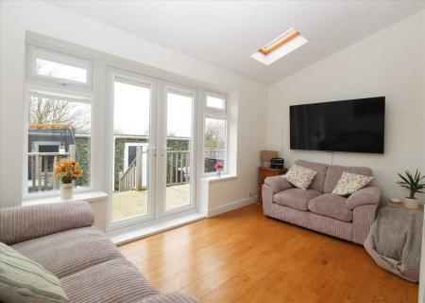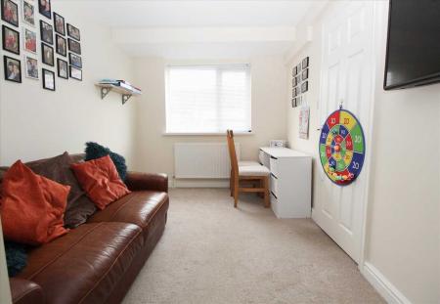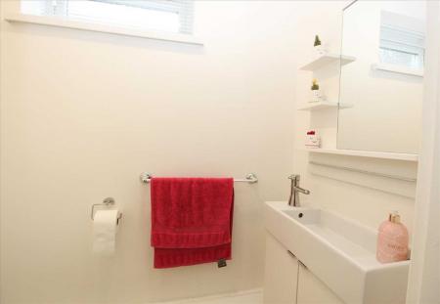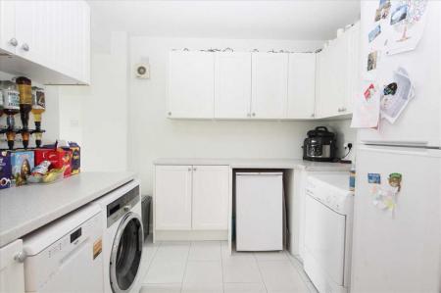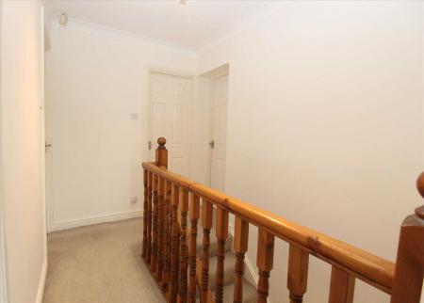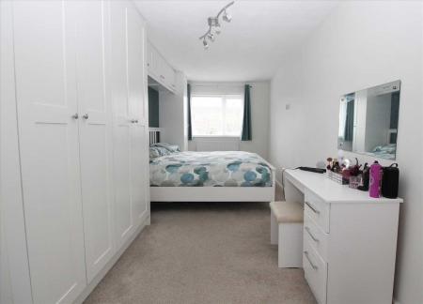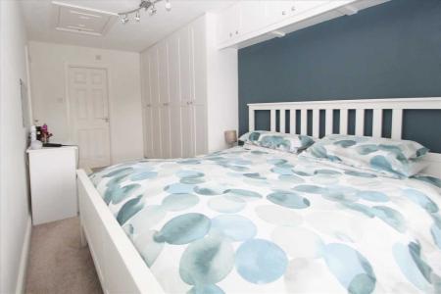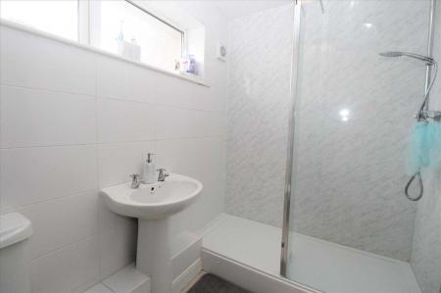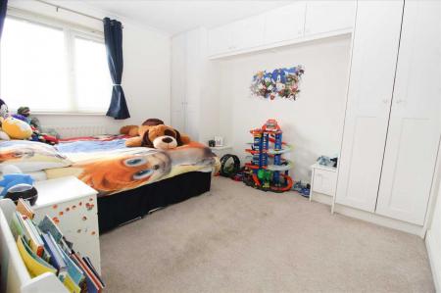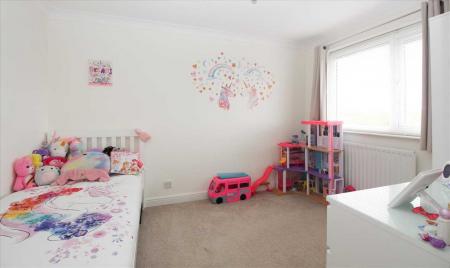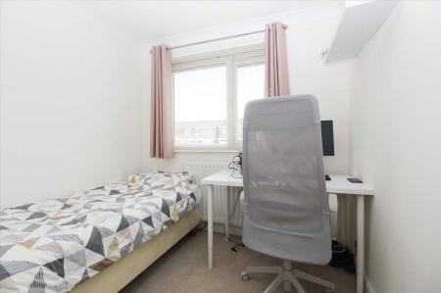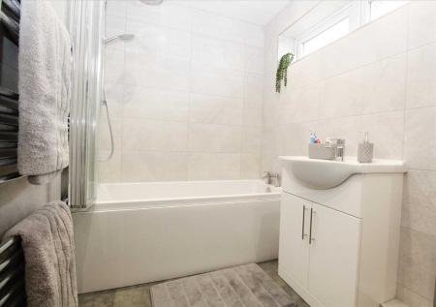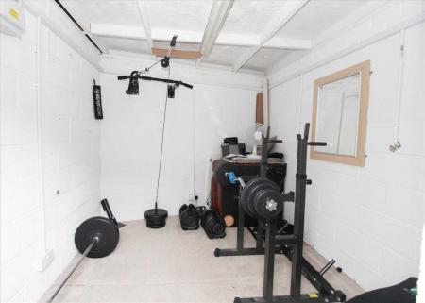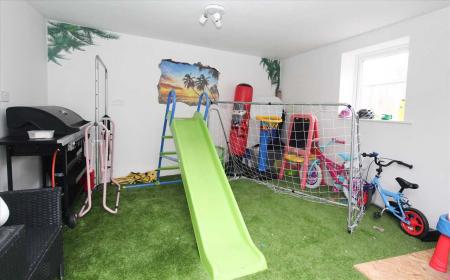4 Bedroom Semi-Detached House for sale in
A four bedroomed, semi detached house pleasantly situated, adjoining open fields at the rear, on the edge of this popular residential estate, between the town centre and Brockwell shops with schools and public transport nearby
The property offers very spacious, flexible accommodation having been extended on both floors.
Offered for sale in excellent order the house is ideally suited to a larger family. Features include : newly fitted bathroom, en suite and kitchen, gas fired combi central heating with a recently fitted boiler.
There is a substantial, single storey building in the rear garden ideal as a gym, bar or home office.
Viewing highly recommended
Freehold
Council Tax Band C
EPC Rating C
Entrance Hall
Covered radiator, built in cloaks cupboard, understairs cupboard
Living Room 4.42m (14'6') x 3.51m (11'6')
Feature fireplace with fitted living flame electric fire, t.v. point, radiator
Additional Photo
open to :
Dining Room/Kitchen 5.49m (18'0') x 3.20m (10'6')
Recently refitted with an extensive range of high gloss white base and wall units with soft close drawers and cupboards, matching laminate work tops, stainless steel sink unit with mixer tap, split level cooker with Zanussi induction hob, fan assisted oven and microwave oven, concealed Baxi gas fired combi central heating boiler, two radiators
Additional Photo
Glazed double doors to:
Garden Room 4.27m (14'0') x 2.74m (9'0')
Double radiator, t.v. wall mount. polished wood flooring, two Velux roof lights, french doors to the raised decking in the rear garden
Side Living Room/Guest Bedroom 4.17m (13'8') x 2.51m (8'3')
Radiator, t.v. wall mount, wall mounted electric heater, large built in cupboard with double doors
Cloakroom
Washbasin in vanity unit, low level w.c. set
Utility Room 2.57m (8'5') x 2.62m (8'7')
plus 10'7' 4'6' fitted with a range of white base and wall units with drawers and cupboards, stainless steel sink unit, plumbing for washing machine, single radiator, double radiator, electric extractor fan
Office/Study 2.62m (8'7') x 2.13m (7'0')
Radiator
Master Bedroom 5.56m (18'3') x 2.54m (8'4')
Built in wardrobes , dressing table and bedside cabinet, radiator, loft hatch with foldaway ladder to roof space
En Suite /Shower Room
Walk in shower enclosure with mains rain shower and flexible spray, pedestal wash basin and low level w.c. set, chromium ladder radiator, lined and tiled walls, lined ceiling, laminate flooring
Bedroom 2 3.66m (12'0') x 3.58m (11'9')
Radiator, built in wardrobes and storage cupboards
Bedroom 3 3.56m (11'8') x 2.59m (8'6')
Radiator, built in cupboard
Bedroom 4 2.79m (9'2') x 2.44m (8'0')
Radiator, built in wardrobe
Bathroom
White coloured suite of panelled bath with mixer tap, rain shower and flexible spray, washbasin on vanity unit, low level w.c. set, chromium ladder radiator, lined ceiling with recessed lighting, electric extractor fan
Externally
To the front of the house there is a block paved forecourt with space for two cars. A side path leads to the rear garden which is hard landscaped with raised decked area. There is a substantial, brick built home/office/gym ( overall interior dimensions approx 30 square metres ) with electric supply.
Tenure
Freehold
Important information
Property Ref: 58817_REN1005528
Similar Properties
Ashwood Close, Hartford Glade, Cramlington
3 Bedroom Detached House | £270,000
A larger style three bedroomed detached house situated in a cul-de-sac close to Horton Burn and within easy walking dist...
Cairnsmore Close, Collingwood Grange, Cramlington
3 Bedroom Bungalow | £265,000
A superb, semi detached bungalow, occupying a corner site, facing south at the rear, in a well established residential a...
Pinewood Avenue, Northburn Chase, Cramlington
2 Bedroom Bungalow | £260,000
A two bedroomed detached bungalow, occupying a very pleasant site with a large rear garden, located at the end of a cul...
Wasdale Close, Southfield Lea, Cramlington
4 Bedroom Semi-Detached House | £280,000
A particularly attractive, four bedroomed semi detached house occupying a corner site, facing south at the rear on the p...
Totnes Drive, Parkside Grange, Cramlington
3 Bedroom Bungalow | £285,000
A three bedroomed detached bungalow occupying an end site facing south at the rear, in one of the towns most popular res...
Kendal Drive, Eastfield Dale, Cramlington
3 Bedroom Detached House | £298,000
A beautifully, presented three bedroomed detached house pleasantly situated on the Eastfield Dale estate close to school...
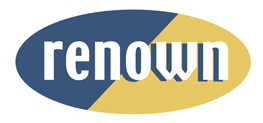
Renown Estate Agents (Cramlington)
Smithy Square, Cramlington, Northumberland, NE23 6QL
How much is your home worth?
Use our short form to request a valuation of your property.
Request a Valuation


