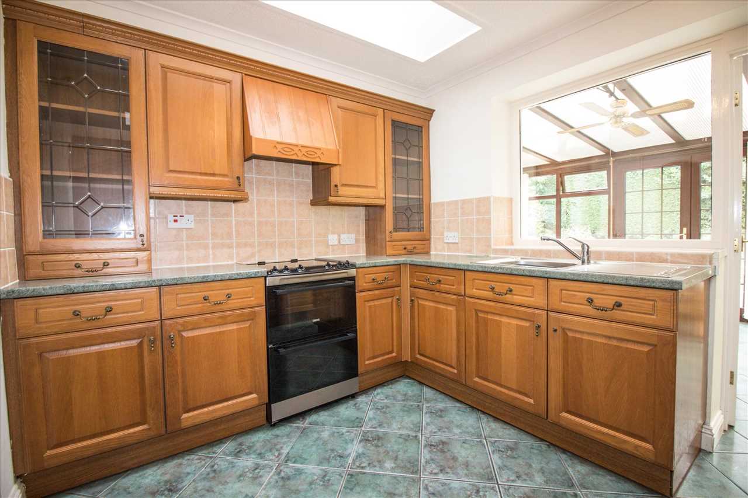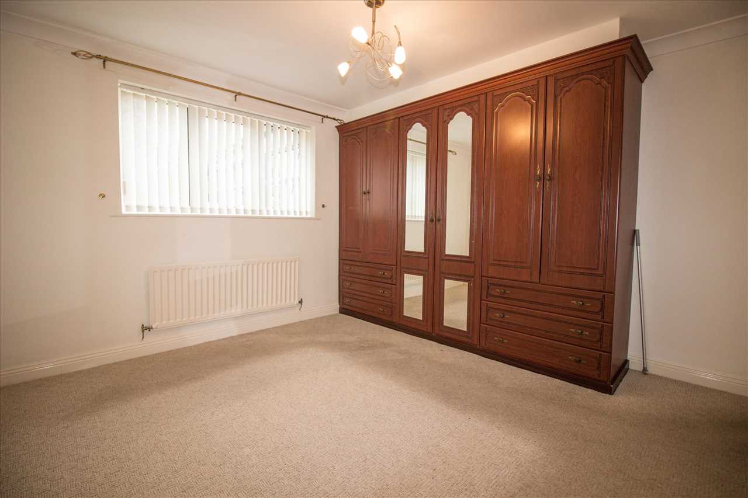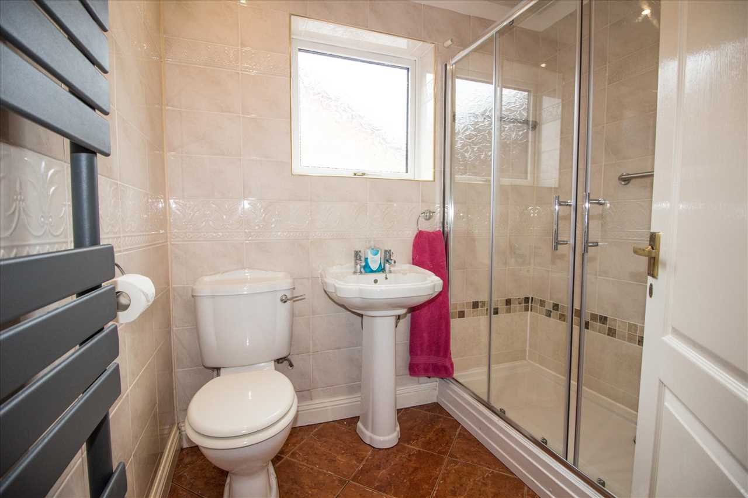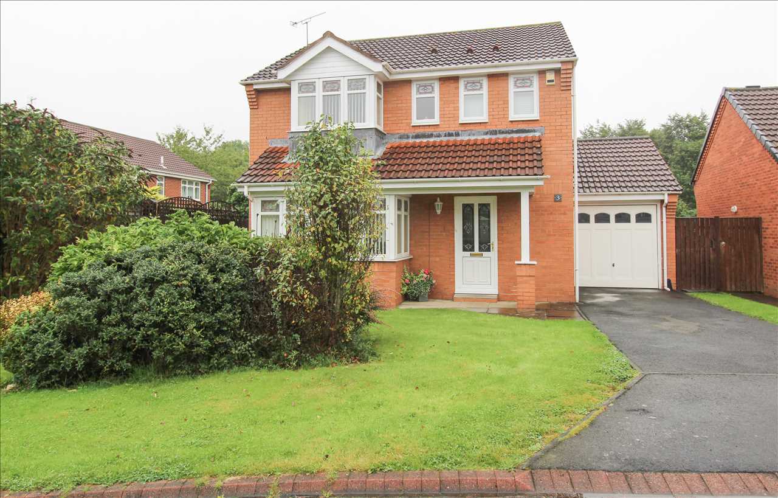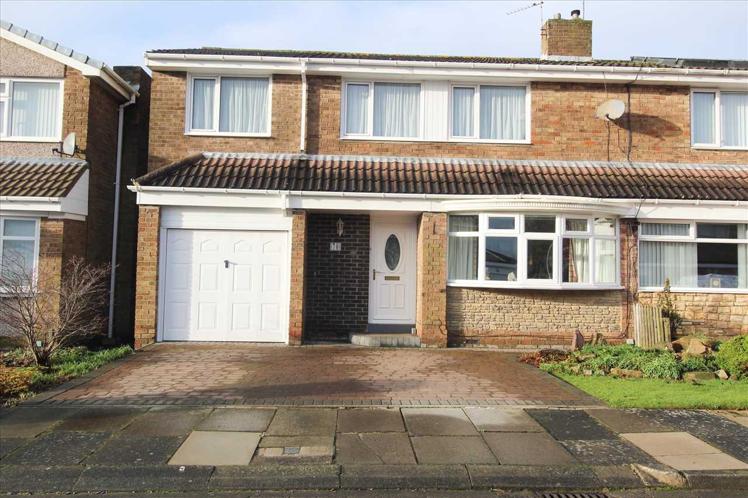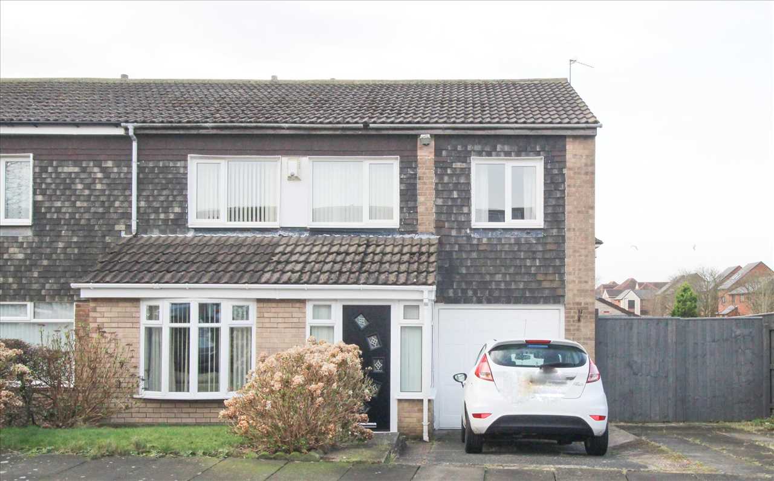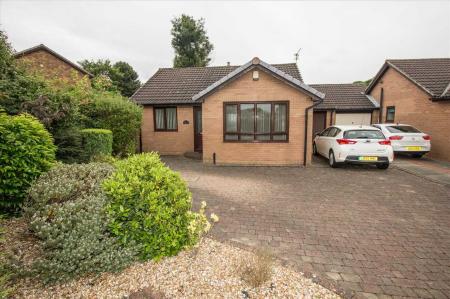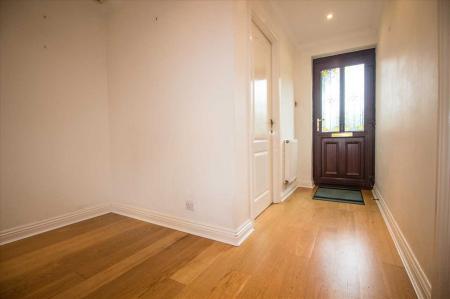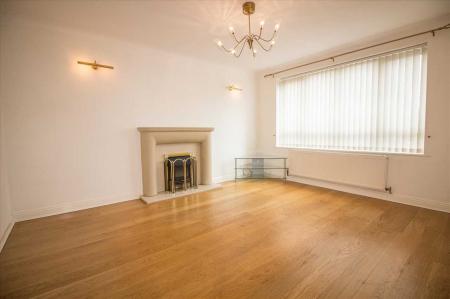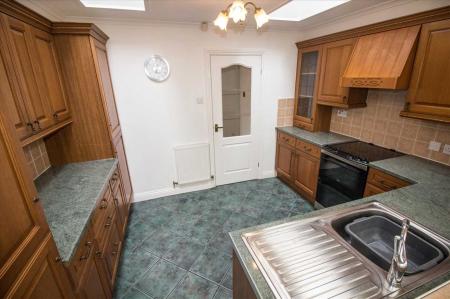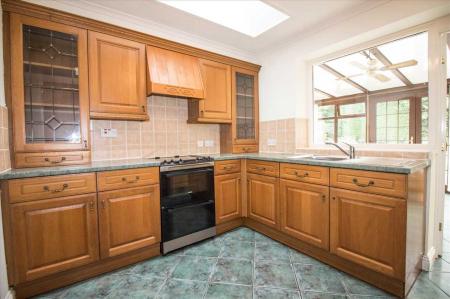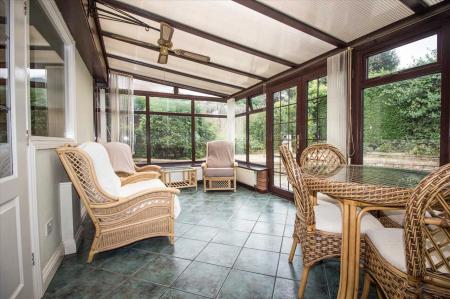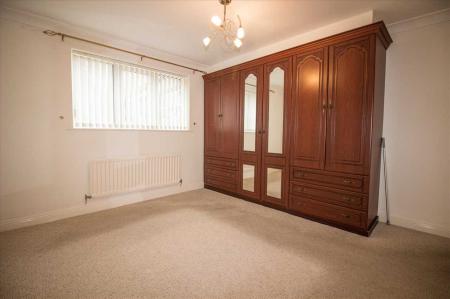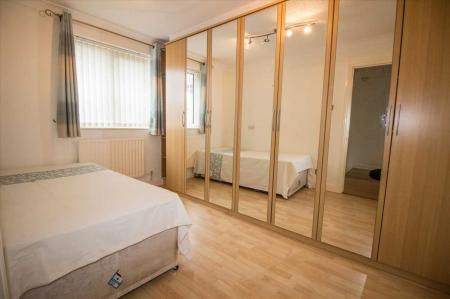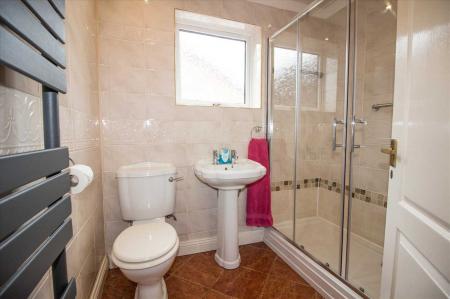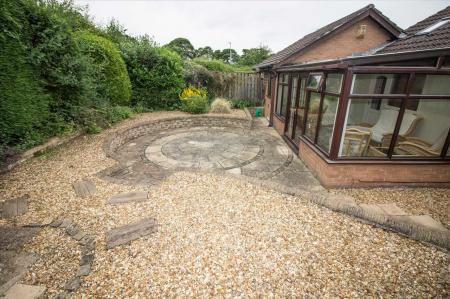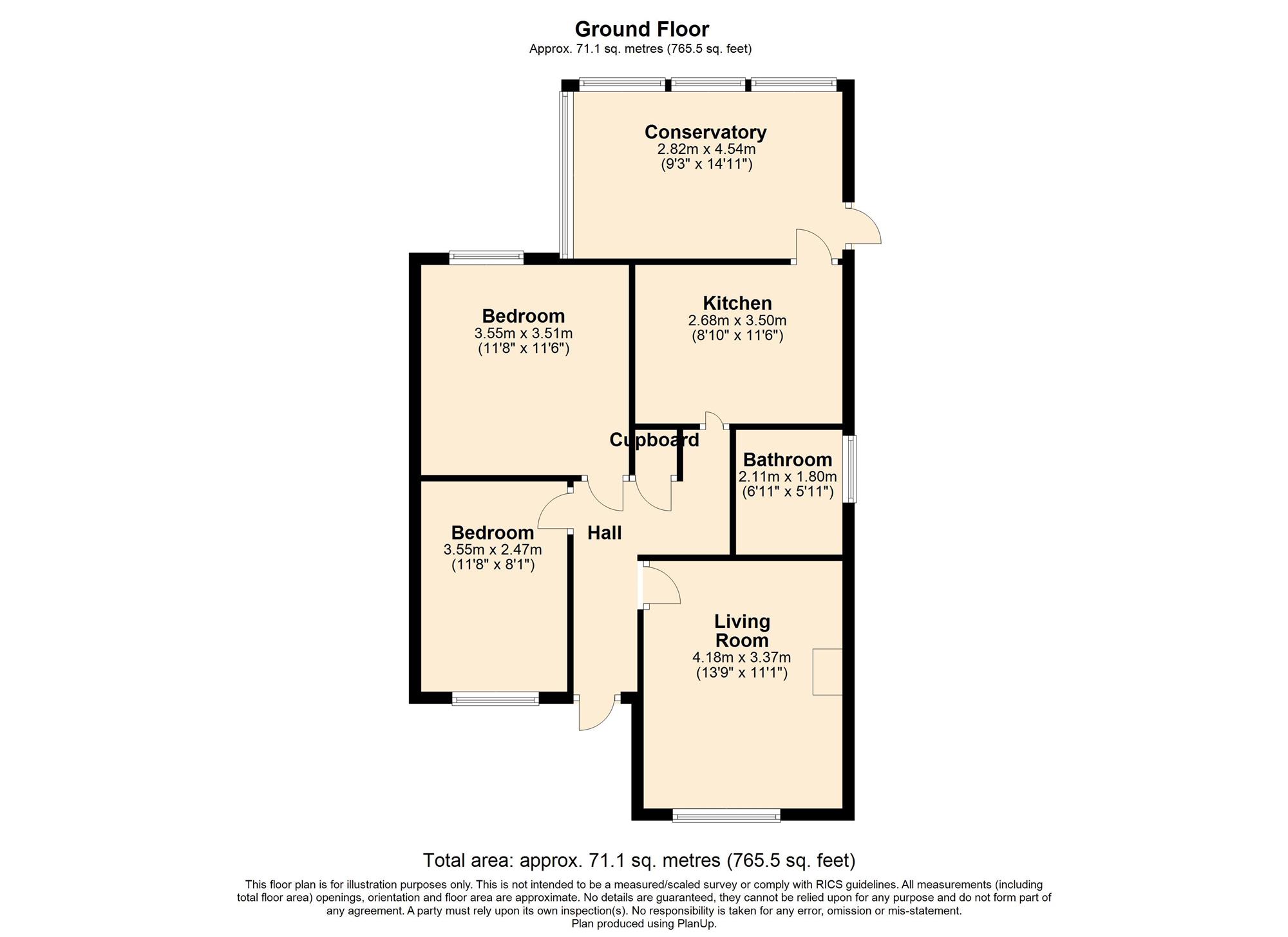2 Bedroom Bungalow for sale in
A well presented, two bedroomed link detached bungalow, pleasantly situated, in one of the towns most popular residential areas.
The property offers well planned accommodation with the addition of a conservatory overlooking the west facing rear garden which is gravelled for ease of maintenance. Double glazed throughout and a new Main Eco Compact 30 combi boiler has been installed.
Vacant possession
Leasehold 99 years from March 1979 (Vendors are in the process of purchasing the Freehold which will be finalised on completion)
EPC Rating D
Council Tax Band 'C'
Entrance Hall
Oak flooring, loft access with foldaway ladder, recessed spotlights, built in cupboard, radiator
Lounge 4.17m (13' 8') x 3.38m (11' 1')
Feature electric fire with marble surround inset and hearth, wall lights, radiator
Kitchen 3.08m (10' 1') x 2.69m (8' 10')
2 Velux windows, wood base and wall units with cupboards and drawers, laminate work tops, tiled splash basks, stainless steel sink unit with drainer and mixer tap, Zanussi electric oven, Tower fridge/freezer, radiator, door leading to Conservatory
Conservatory 4.16m (13' 8') x 2.91m (9' 7')
Brick based with mahogany coloured upvc frame, tiled floor, paddle fan light, x3 radiators. Door leading to rear garden
Bedroom 1 3.54m (11' 7') x 3.51m (11' 6')
Range of mahogany coloured wardrobes, radiator
Bedroom 2 3.54m (11' 7') x 2.49m (8' 2')
Mirrored sliding wardrobes, laminate flooring, radiator
Shower Room
Shower cubicle with sliding double doors, Triton electric shower, pedestal wash basin and low level w.c. set, grey vented towel rail, recessed spot lights, tiled floor
Externally
Attached garage with access from conservatory, plumbing for washing machine and dishwasher, wall mounted newly installed Main Eco Compact 30 combi central heating boiler. The pitched roof provides storage space. To the front of the property there is parking for several cars, mostly block paved, shrubs with decorative stones, outside water tap. To the rear the garden is enclosed facing west, mostly paved with a raised section which is gravelled for ease of maintenance, conifers and shrubs, outside water tap
Tenure
Leasehold. Vendor purchasing Freehold which will be finalised on completion
Important information
Property Ref: 58817_REN1005378
Similar Properties
Dunsdale Drive, Eastfield Vale, Cramlington
3 Bedroom Detached House | £250,000
A most attractive, three bedroomed detached house located in a cul de sac on the edge of this popular residential estate...
5 Bedroom Semi-Detached House | £249,950
A semi detached house pleasantly situated, facing West at the rear, in a cul de sac on a popular estate between Hareside...
Dinmont Place, Hall Close Grange, Cramlington
4 Bedroom Semi-Detached House | £244,950
A spacious four bedroomed semi detached house occupying a large end site with land to three sides in a cul de sac close...
Pinewood Avenue, Northburn Chase, Cramlington
2 Bedroom Bungalow | £260,000
A two bedroomed detached bungalow, occupying a very pleasant site with a large rear garden, located at the end of a cul...
Cairnsmore Close, Collingwood Grange, Cramlington
3 Bedroom Bungalow | £265,000
A superb, semi detached bungalow, occupying a corner site, facing south at the rear, in a well established residential a...
Ashwood Close, Hartford Glade, Cramlington
3 Bedroom Detached House | £270,000
A larger style three bedroomed detached house situated in a cul-de-sac close to Horton Burn and within easy walking dist...
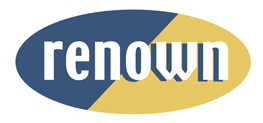
Renown Estate Agents (Cramlington)
Smithy Square, Cramlington, Northumberland, NE23 6QL
How much is your home worth?
Use our short form to request a valuation of your property.
Request a Valuation




