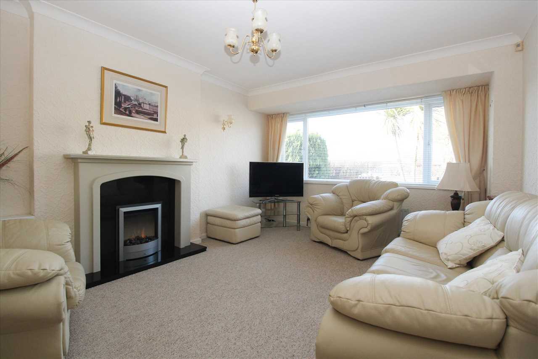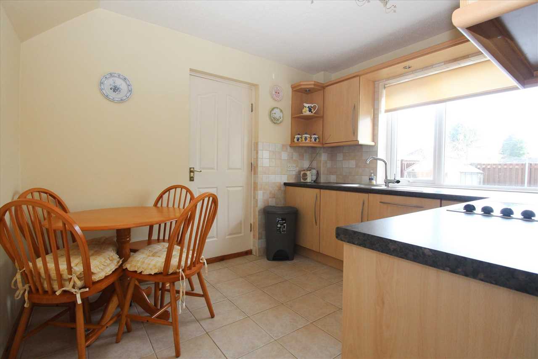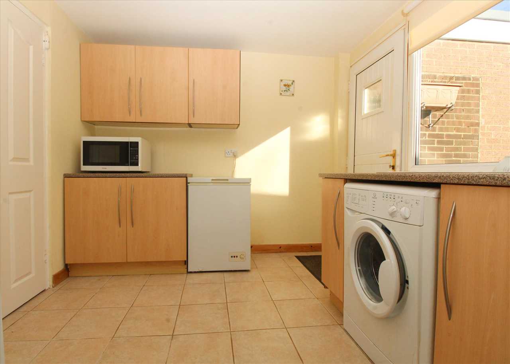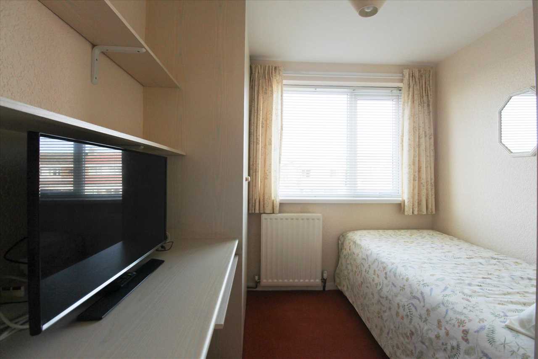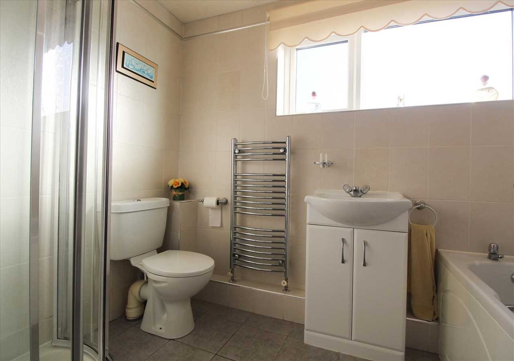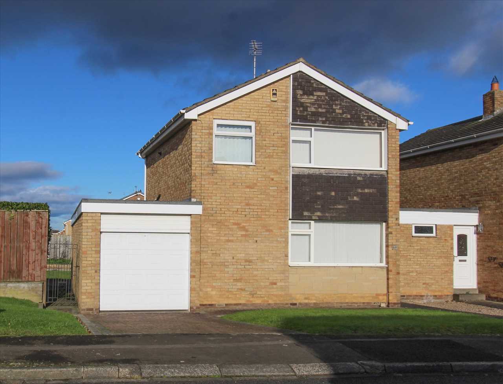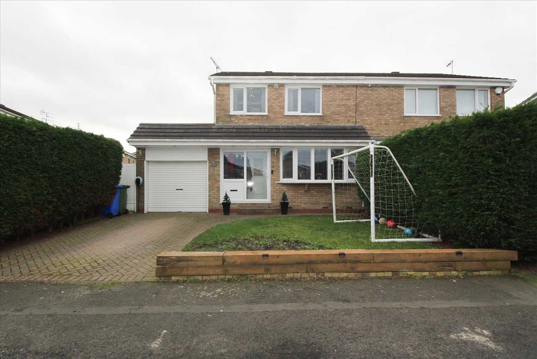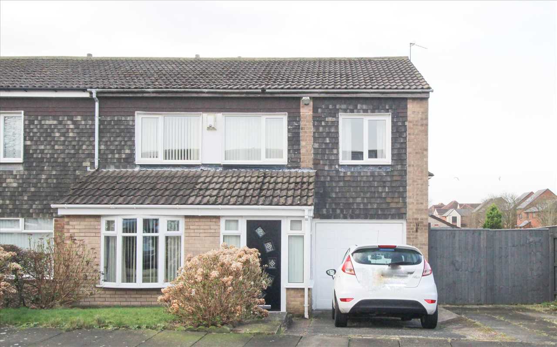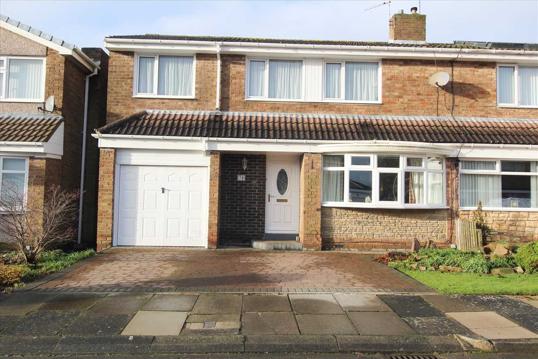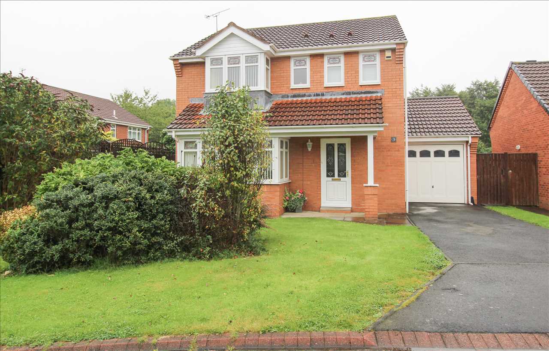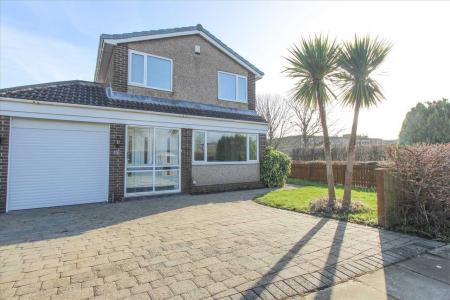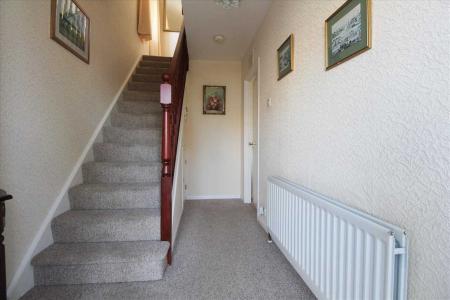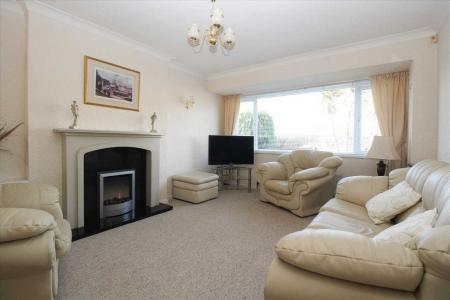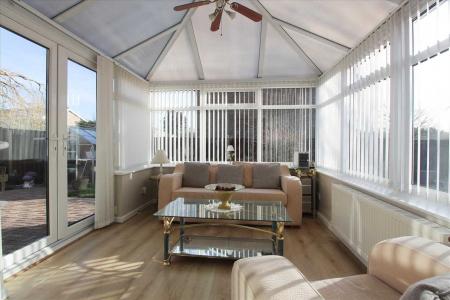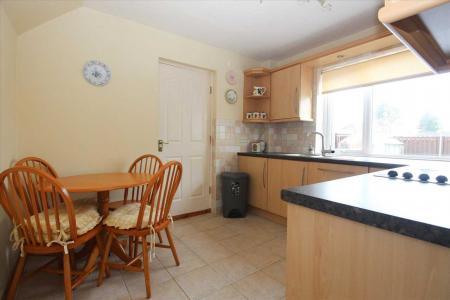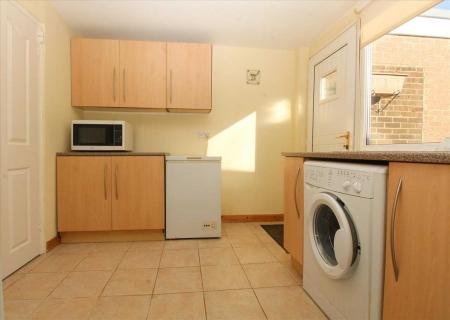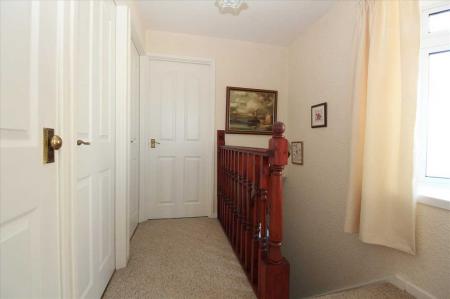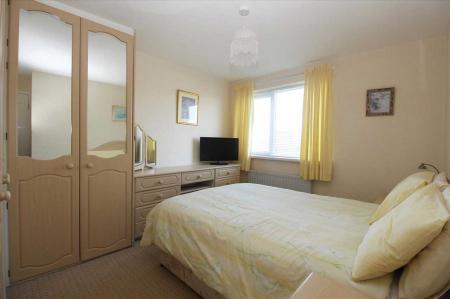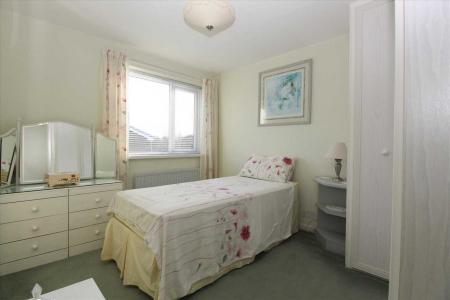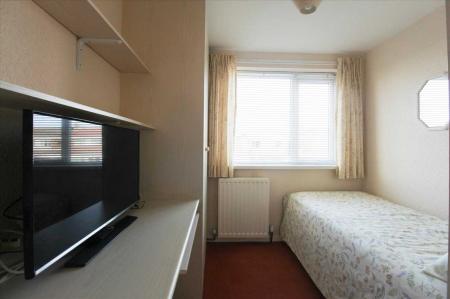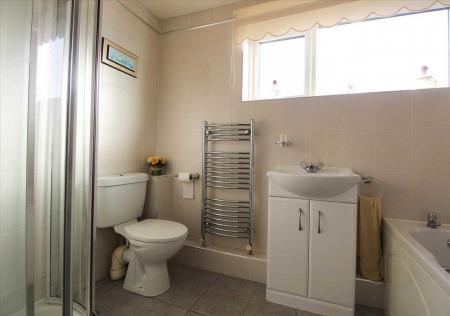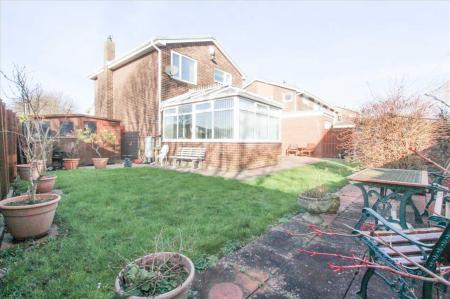3 Bedroom Detached House for sale in
A three bedroomed detached house, occupying a large end site with gardens to three sides, at the end of a cul de sac close to the Learning Village and within easy reach of bus routes and town centre amenities. The property offers spacious well designed accommodation complemented by the addition of a double glazed conservatory. There is a gas fired combination central heating system with Hive control, triple glazed windows to the main rooms and cavity wall insulation.
No onward chain.
Freehold
Council Tax Band - C
EPC Rating - D
Entrance Hall
Double radiator, telephone point, understairs cupboard.
Living Room 7.92m (26'0') x 3.56m (11'8')
Feature fireplace with fitted living flame electric fire, double radiator, single radiator, double glazed doors to the conservatory.
Conservatory 3.96m (13'0') x 3.15m (10'4')
Double glazed, upvc framed on brick base walls, fitted blinds, TV point, laminate flooring, paddle fan light fitting.
Kitchen / Breakfast Room 3.28m (10'9') x 2.74m (9'0')
Fitted with a range of beech base and wall units with drawers and cupboards, stainless steel sink unit with mixer tap, built in Indesit cooker with ceramic hob and oven, plumbing for dishwasher, double radiator.
Utility Room 2.69m (8'10') x 2.77m (9'1')
Built in base and wall units, stainless steel sink unit, plumbing for washing machine, tiled floor, door to garage and rear garden.
First Floor Landing
Built in cupboard.
Bedroom One 3.66m (12'0') x 3.00m (9'10')
Built in wardrobes and dressing table, radiator, TV point.
Bedroom Two 3.48m (11'5') x 2.82m (9'3')
Built in wardrobes, radiator.
Bedroom Three 2.46m (8'1') x 2.92m (9'7')
Radiator, built in wardrobes, desk / dressing table, built in storage cupboard.
Bathroom
White coloured suite of panelled bath, wash hand basin in vanity unit, low level wc set, shower compartment with mains shower, chromium ladder radiator, fully tiled walls, lined ceiling, tiled floor.
Garage
Attached garage with electric roller door, wall mounted Baxi gas fired combination central heating boiler, light fittings and power points.
Externally
The property occupies an end site with gardens to three sides. To the front there is a lawn and block paved driveway with space for two cars. The garden to the side and rear is enclosed by timber fencing with paved patio area, lawn and timber garden shed.
Tenure
Freehold
Council Tax Band - C
EPC Rating - To be confirmed.
Important information
Property Ref: 58817_REN1005486
Similar Properties
Porchester Drive, Eastfield Chase, Cramlington
3 Bedroom Detached House | £239,950
A three bedroomed link detached house pleasantly situated, occupying a large corner site with gardens to three sides on...
Eastwood Place, Hartford Green, Cramlington
3 Bedroom Semi-Detached House | £235,000
A superb, three bedroomed semi detached house pleasantly located in a cul de sac in one of towns most popular residentia...
Oakley Drive, Eastfield Green, Cramlington
3 Bedroom Semi-Detached House | £235,000
A most attractive, three bedroomed semi detached house, pleasantly situated, facing south at the rear on a popular estat...
Dinmont Place, Hall Close Grange, Cramlington
4 Bedroom Semi-Detached House | £244,950
A spacious four bedroomed semi detached house occupying a large end site with land to three sides in a cul de sac close...
5 Bedroom Semi-Detached House | £249,950
A semi detached house pleasantly situated, facing West at the rear, in a cul de sac on a popular estate between Hareside...
Dunsdale Drive, Eastfield Vale, Cramlington
3 Bedroom Detached House | £250,000
A most attractive, three bedroomed detached house located in a cul de sac on the edge of this popular residential estate...
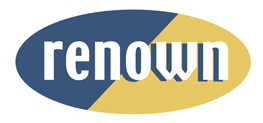
Renown Estate Agents (Cramlington)
Smithy Square, Cramlington, Northumberland, NE23 6QL
How much is your home worth?
Use our short form to request a valuation of your property.
Request a Valuation


