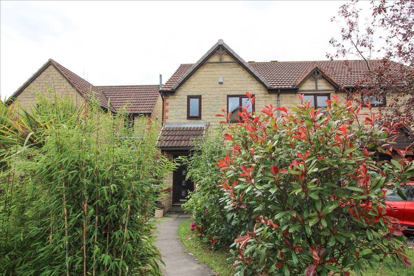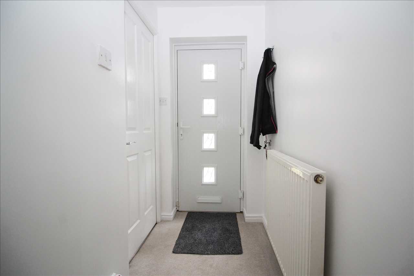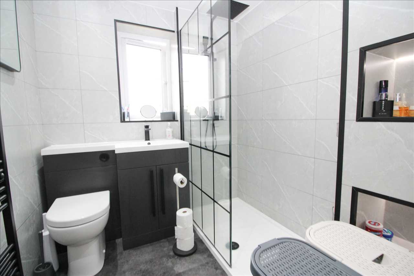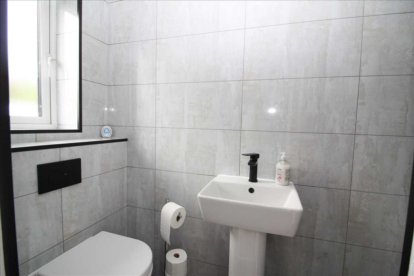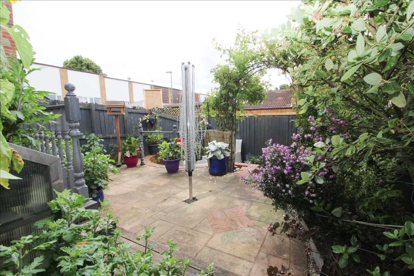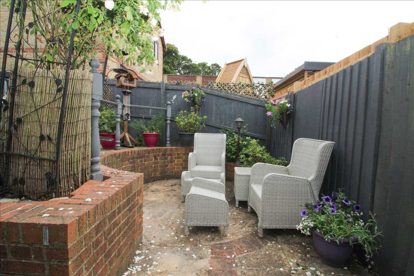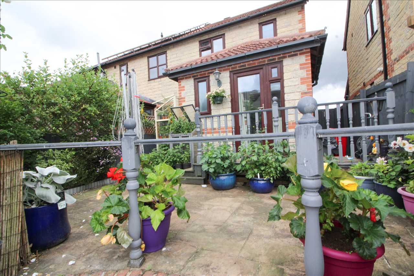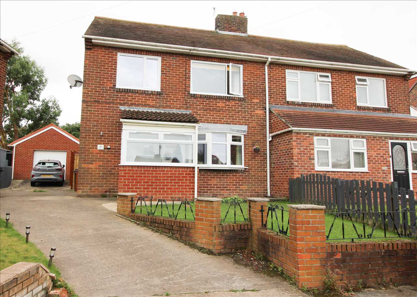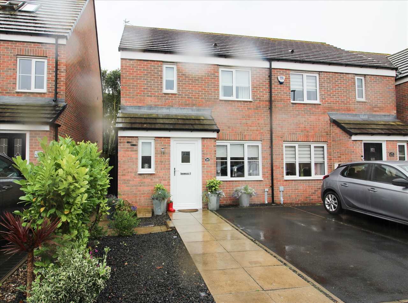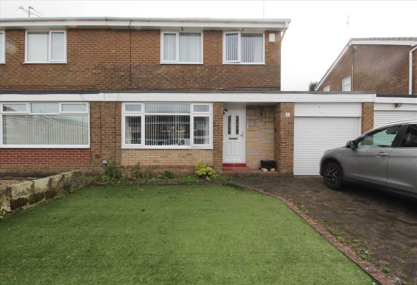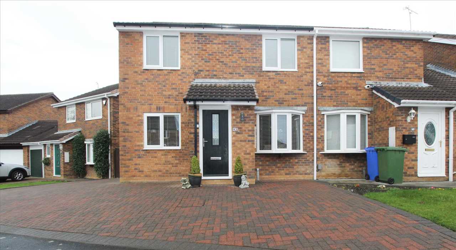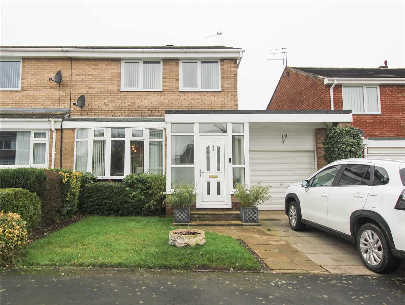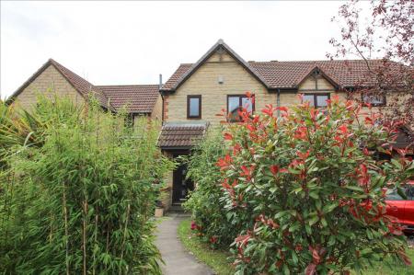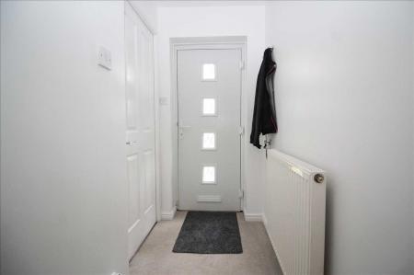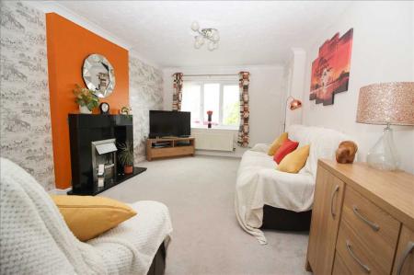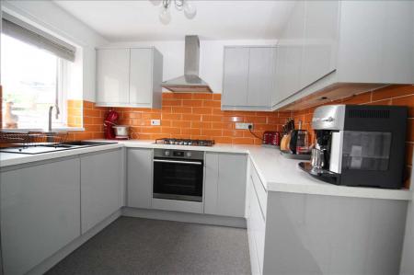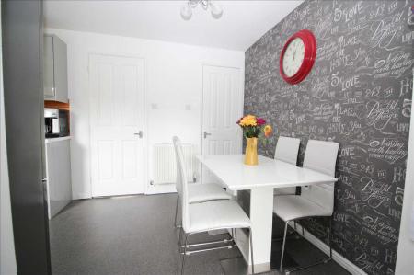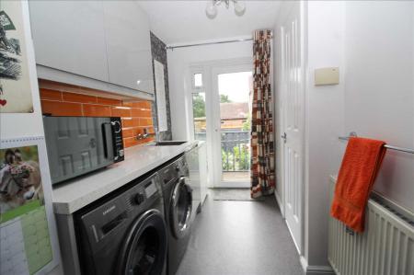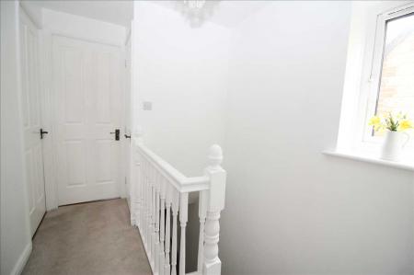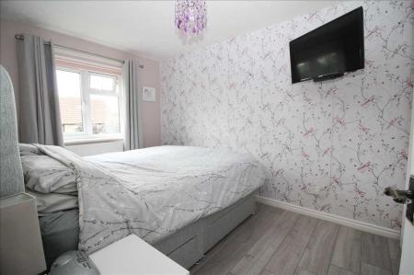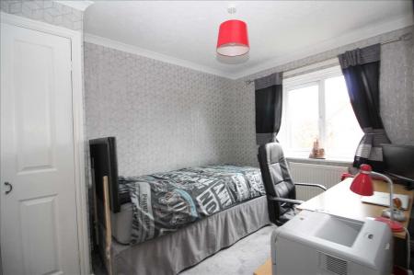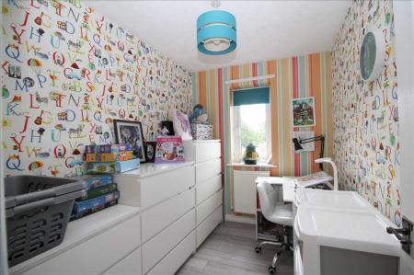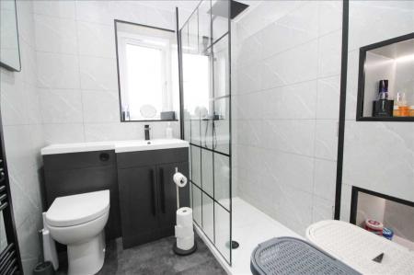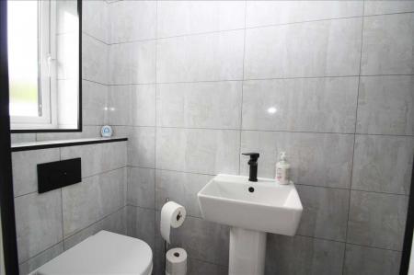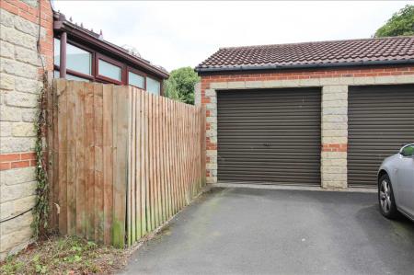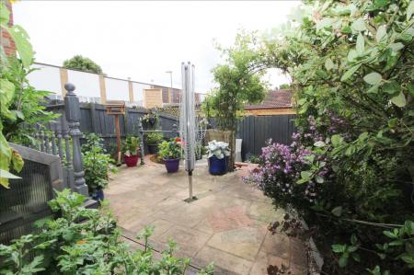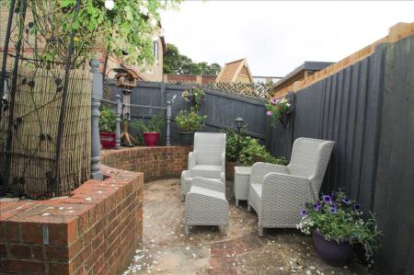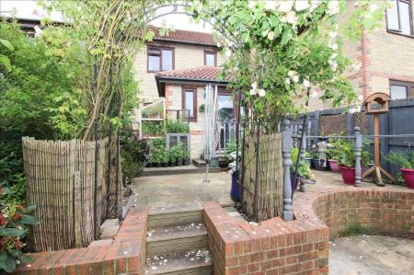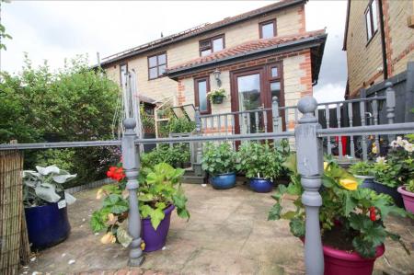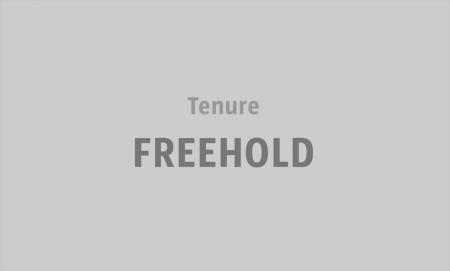3 Bedroom Semi-Detached House for sale in
A three bedroomed semi detached house pleasantly situated, facing south at the rear, in a cul de sac on a private residential estate close to Cramlington Hospital and within easy reach of local shops and amenities. The property, recently re-decorated throughout, is equipped with gas fired central combi central heating, triple glazed windows and has been extended to provide a large kitchen - utility room and cloakroom. There is a garage and driveway with space for two cars.
Freehold
Council Tax Band B
EPC Rating TBC
Entrance Hall
Radiator
Living Room 5.03m (16'6') x 3.40m (11'2')
Double radiator, tv point, black marble effect feature fireplace with fitted electric fire
Kitchen - Dining Room 4.42m (14'6') x 2.74m (9'0')
Fitted with a range of high gloss grey base and wall units with contrasting laminate worktops, built in cooker with stainless steel gas hob and electric oven, chimney style cooker hood, Asterite sink unit with two bowls and mixer tap, tiled splashbacks, radiator, understairs cupboard
Utility Room 2.90m (9'6') x 1.83m (6'0')
Built in units in high gloss grey ( to match the kitchen ), stainless steel sink unit, plumbing for washing machine, tiled splashback, double radiator, double glazed door to the rear garden
Cloakroom
With fully tiled walls, pedestal wash basin and low level wc set, ladder radiator, recessed ceiling lights
First floor -Landing
Loft access to roof space with foldaway ladder, built in cupboard with Baxi gas fired combi central heating boiler
Bedroom 1 3.73m (12'3') x 2.46m (8'1')
Radiator, tv wall mount, two built in wardrobes
Bedroom 2 3.73m (12'3') x 2.51m (8'3')
Radiator, built in wardrobes
Bedroom 3 2.64m (8'8') x 1.96m (6'5')
Radiator
Shower Room
Walk in shower with overhead mains rain shower and flexible spray, wash basin and low level wc set in vanity unit, ladder radiator, wall mounted illuminated mirror, lined walls, electric extractor fan, recessed ceiling lights
Externally
To the front of the house there is a lawned garden with mature shrubs and roses. A tarmacced driveway leads to a brick built Garage with light and power points. To the rear, which faces south, there is an enclosed terraced garden with decked and paved areas, borders with a large variety of mature plants and screened by timber fencing.
Tenure
Freehold
Important information
Property Ref: 58817_REN1005379
Similar Properties
Taylor Avenue, Wideopen, Newcastle Upon Tyne
3 Bedroom Semi-Detached House | £190,000
A three bedroomed, semi detached house pleasantly situated, occupying a corner site, facing south at the rear, in a well...
Admiral Court, South Shore, Blyth
3 Bedroom Semi-Detached House | £189,950
A well presented, three bedroomed semi detached house pleasantly situated in a cul-de-sac on a recently completed reside...
Housestead Gardens, Longbenton
2 Bedroom Semi-Detached House | £189,000
A very well presented, two bedroomed semi detached house pleasantly situated, occupying an end site facing south at the...
Forres Place, Parkside Dale, Cramlington
3 Bedroom Semi-Detached House | £195,000
A three bedroomed semi detached house pleasantly situated, facing south at the rear, in a cul de sac close to schools an...
Ilford Avenue, Northburn Glade, Cramlington
2 Bedroom Semi-Detached House | £195,950
A superb, two bedroomed semi detached house, pleasantly situated, facing south at the rear, close to the Brockwell Centr...
Porchester Drive, Eastfield Chase, Cramlington
3 Bedroom Semi-Detached House | £199,950
A three bedroomed Semi Detached house pleasantly situated, facing west at the rear on a very popular residential estate....
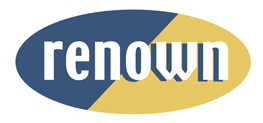
Renown Estate Agents (Cramlington)
Smithy Square, Cramlington, Northumberland, NE23 6QL
How much is your home worth?
Use our short form to request a valuation of your property.
Request a Valuation
