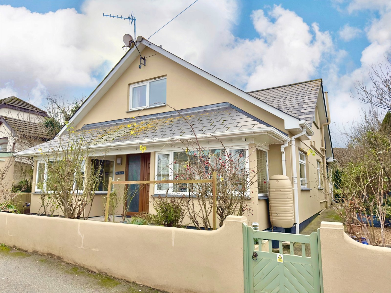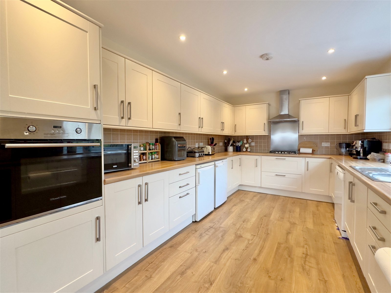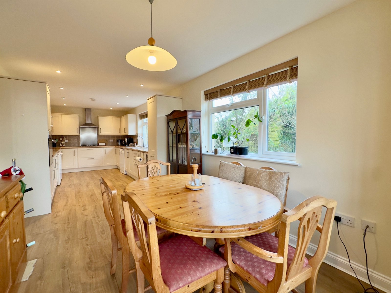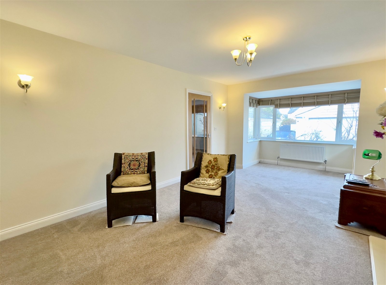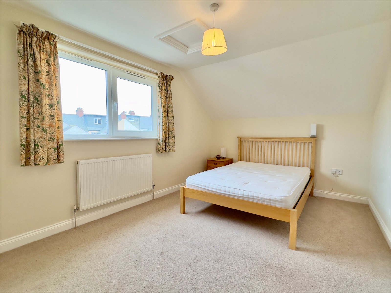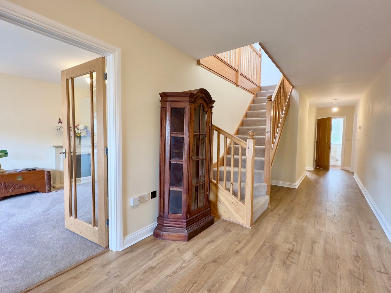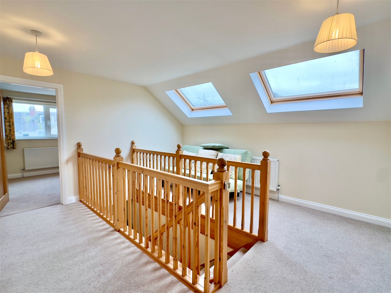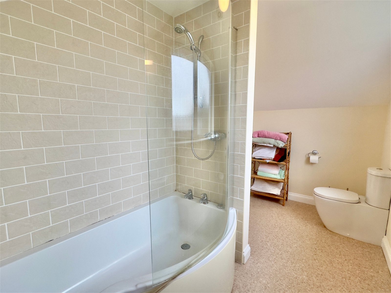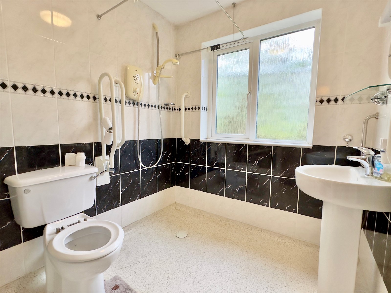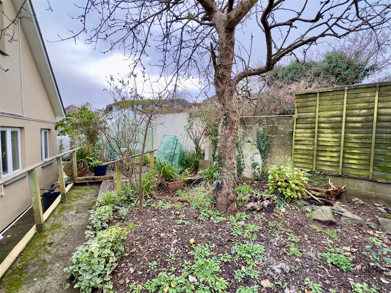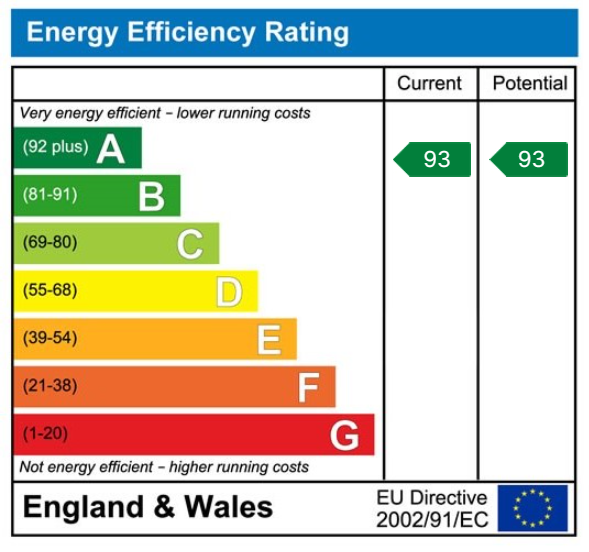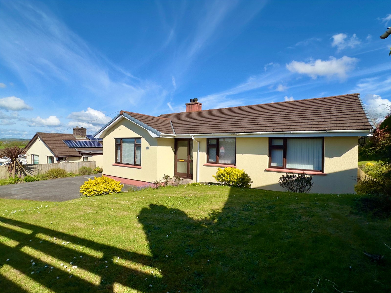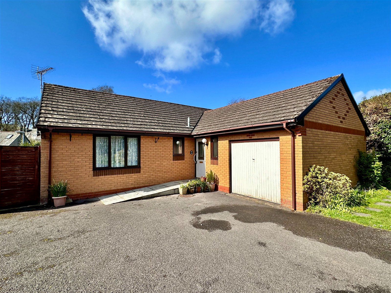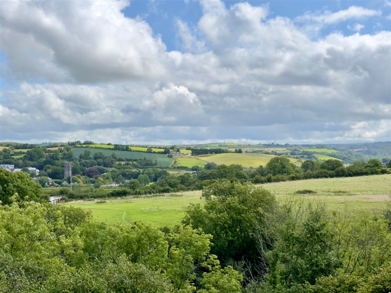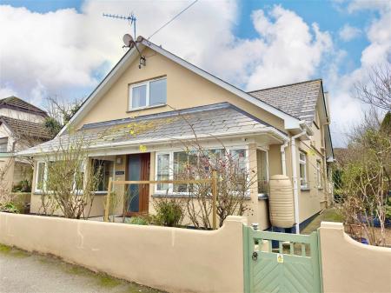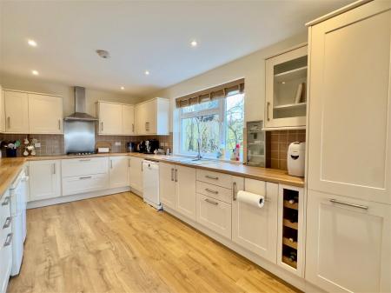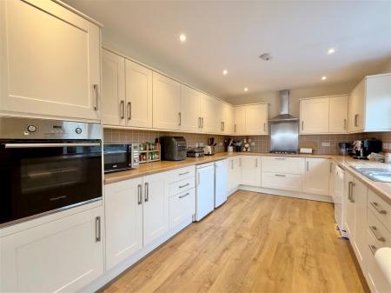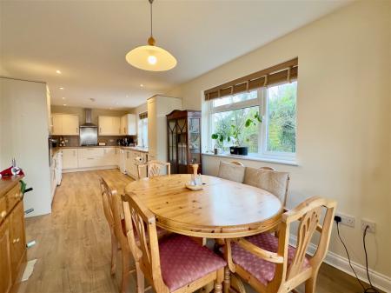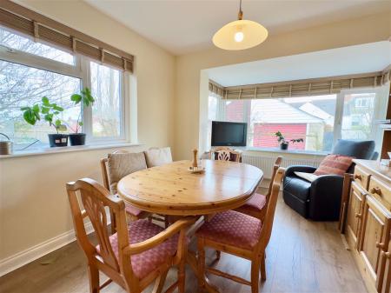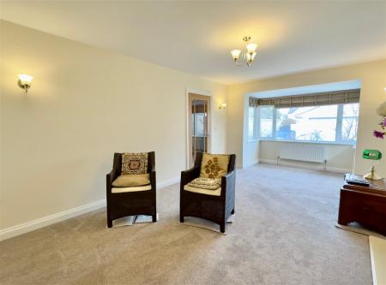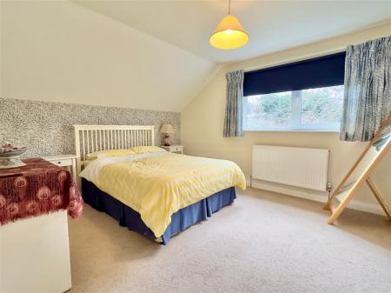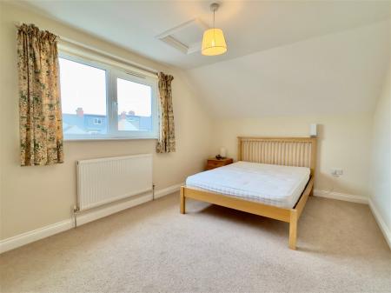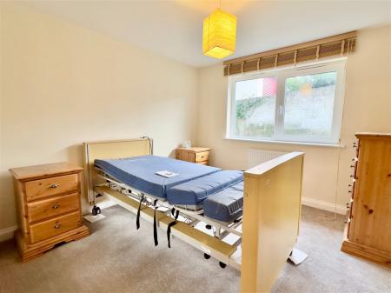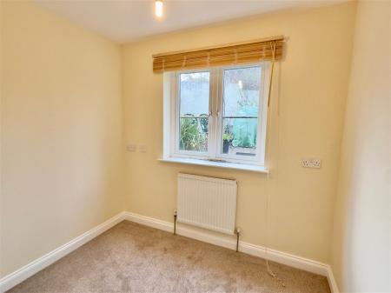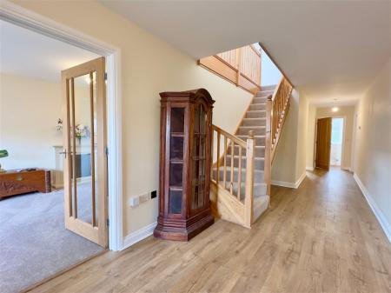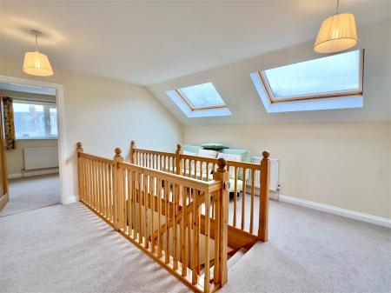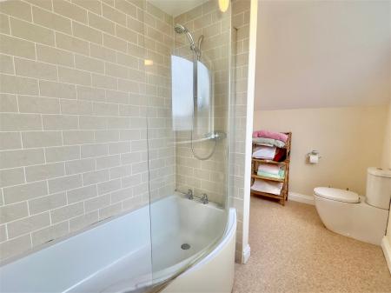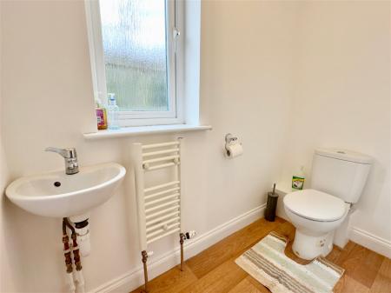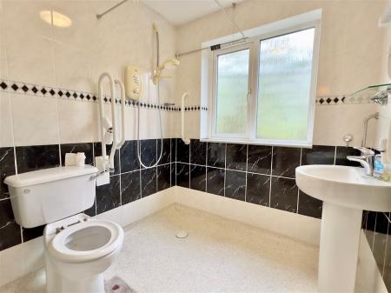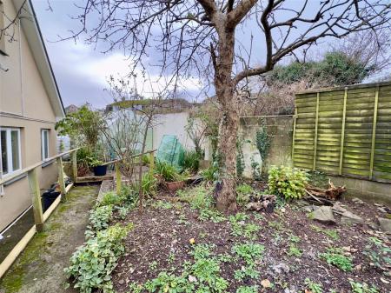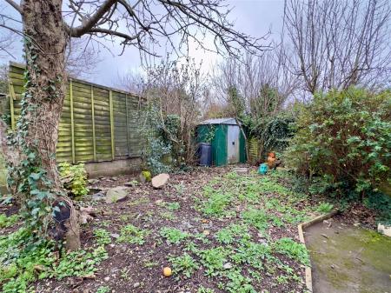- Individual Non Estate Home
- 5.4 m Lounge
- 8.2 m Kitchen/Dining Room With Built In Appliances
- Separate Utility & Study
- Ground Floor Bedroom With En-Suite Wet Room
- 2 Double Bedrooms At First Floor & Main Bathroom
- UPVC Double Glazed Windows
- Gas Fired Central Heating
- Solar Panels Currently Generating Circa £2000.00 pa
- Easy Maintenance Gardens * Off Road Parking * No Onward Chain
3 Bedroom Detached House for sale in Wadebridge
Enjoying a super non estate location is this 3 double bedroom detached dormer home located within a short walk of the town centre. Freehold. Council Tax Band E. EPC rating A.
Conveniently located within a short walk of the town centre Porthgwer enjoys a private non estate location and is offered for sale with no onward chain. Offering a 5.4 m lounge together with a very spacious 8.2 m kitchen/dining room with built in appliances Porthgwer also features a separate utility room, study and ground floor bedroom with en-suite bathroom. At first floor the property offers a lovely light open plan landing which offers great potential together with 2 further double bedrooms and main bathroom. Benefitting from mains gas fired central heating to radiators together with UPVC double glazed windows the property also has the advantage of solar panels which currently generate an income circa £2000.00 pa. Featuring easy maintenance gardens together with excellent off road parking Porthgwer should be considered perfect for those purchasers seeking a non estate individual home that is ready to move into.
The accommodation comprises with all measurements being approximate:-
Double Glazed Front Door In UPVC Frame With Side Screen
Opening to
Entrance Hall
Radiator. Stairs to first floor.
Cloakroom
Low flush w.c. and vanity wash hand basin. Heated towel rail. Double glazed window in UPVC frame to rear.
Lounge - 5.4 m x 3.3 m (plus box bay window to front)
Double glazed box bay window in UPVC frame to front. Feature electric fire in surround with over mantel. 2 radiators. T.V. point.
Kitchen/Dining Room - 8.2 m x 2.9 m (plus box bay window)
Double glazed box bay window in UPVC frame to front together with 2 further UPVC double glazed windows to side. The kitchen is fitted with a range of modern units comprising base cupboards with worktops over and eye level wall cupboards above. Integral electric oven and 4 ring gas hob with stainless steel splashback and extractor fan. Space and plumbing for automatic dishwasher, space and power for fridge and freezer. One and a half bowl stainless steel sink unit and mixer tap. Radiator.
Utility Room
Double glazed window in UPVC frame to rear and door to garden. Stainless steel sink unit and mixer tap. Space and plumbing for automatic washing machine. Wall mounted Valiant gas fired boiler supplying domestic hot water and central heating. Radiator. Inverter for solar panels.
Study - 2.4 m x 1.9 m
Double glazed window in UPVC frame to rear. Radiator.
Bedroom 3 - 3.3 m x 3.2 m
Double glazed window in UPVC frame to rear. Built in wardrobe with floor to ceiling sliding door. Radiator.
En-Suite Wet Room
Wall mounted Mira electric shower unit, low flush w.c. and pedestal wash hand basin. Heated towel rail. Extractor fan. Opaque pattern double glazed window in UPVC frame to side.
First Floor
Landing
A light and spacious landing with 2 velux windows to side together with a large double cupboard with bi-fold doors. Radiator. The area offers great potential for a variety of uses such as additional study space or a quiet reading area.
Bedroom 1 - 4.0 m x 3.4 m
Double glazed window in UPVC frame to side. Radiator. Built in wardrobes to one wall.
Bedroom 2 - 4.2 m x 2.9 m
Double glazed window in UPVC frame to front. Eaves cupboard. Built in wardrobe. Radiator.
Bathroom
Fitted in suite comprising panelled bath with shower over, low flush w.c. and pedestal wash hand basin. Heated towel rail. Opaque pattern double glazed window in UPVC frame to side.
Outside
Parking
A large tarmac parking bay at one side of the property provides ample parking for at least 3 vehicles.
Garden
Porthgwer has an easy maintenance front garden which comprises raised beds and a gravelled side area. Pathways at each side of the property with raised beds lead to the rear garden which comprises a raised deck with greenhouse together with level garden and mature apple tree together with a variety of mature shrubs offering a good degree of privacy and seclusion.
Agents Note
Porthgwer has the benefit of solar panels which we understand currently generate a feed in tariff of approximately £2000.00 pa.
Please contact our Wadebridge office for further details.
Important information
This is a Freehold property.
This Council Tax band for this property E
Property Ref: 193_769131
Similar Properties
3 Bedroom Bungalow | Guide Price £445,000
A very pleasant good size 3 double bedroom detached bungalow in a corner plot within Treforest Road, Wadebridge. Freeho...
3 Bedroom Link Detached House | £445,000
A fine example of an older style traditional farmhouse in the centre of this beautiful North Cornish village betwixt Wad...
3 Bedroom Detached House | Guide Price £435,000
A fantastic opportunity to purchase this detached 3 bedroom 2 reception room dormer style house just a short stroll into...
Victoria Park, Wadebridge PL27
3 Bedroom Bungalow | £450,000
A 3 bedroom detached brick built modern bungalow which features a private and sheltered garden. Freehold. Council Tax...
4 Bedroom Detached House | £450,000
Enjoying truly magnificent views over Wadebridge, the river and Egloshayle is this generous 4/5 bedroom detached modern...
Egloshayle Road, Wadebridge, PL27
2 Bedroom Apartment | Guide Price £450,000
A beautifully presented 2 bedroom one en-suite modern apartment enjoying a wonderful south facing aspect with superb vie...

Cole Rayment & White (Wadebridge)
20, Wadebridge, Cornwall, PL27 7DG
How much is your home worth?
Use our short form to request a valuation of your property.
Request a Valuation
