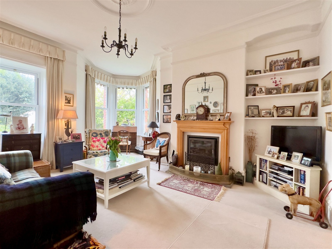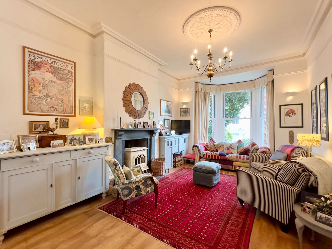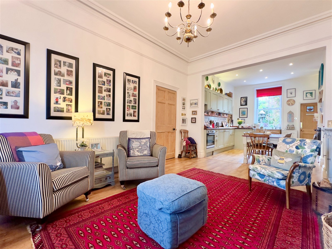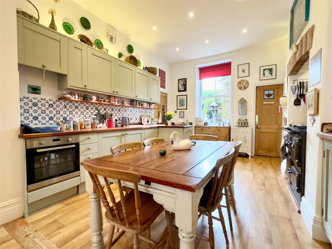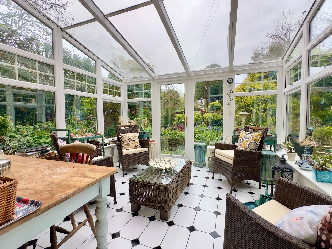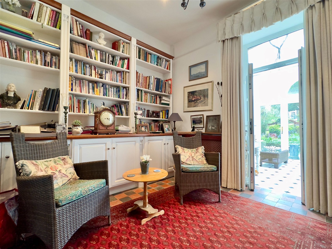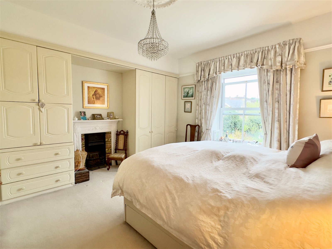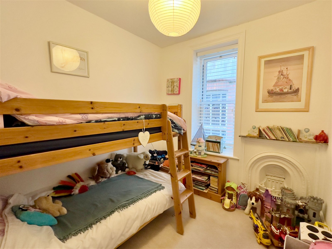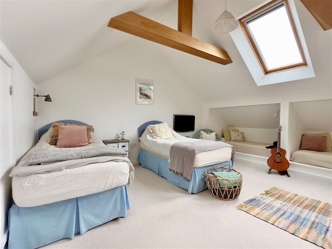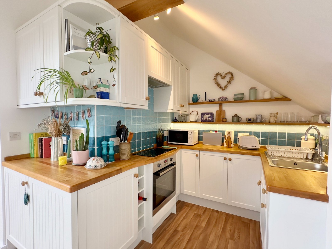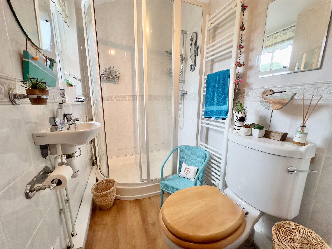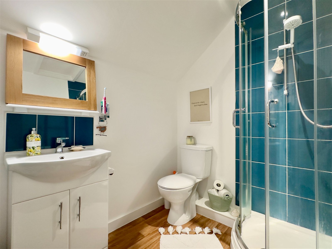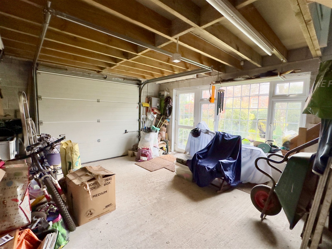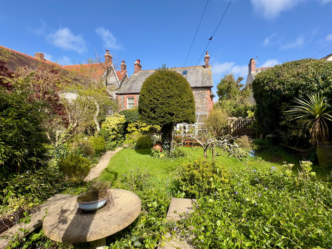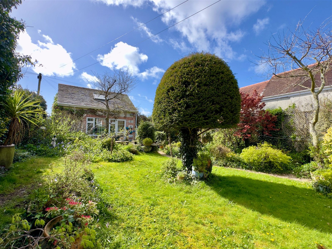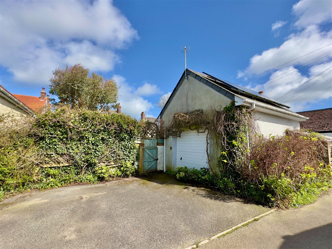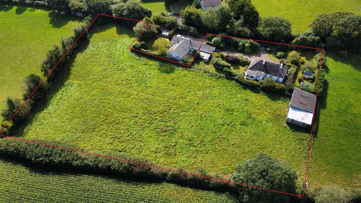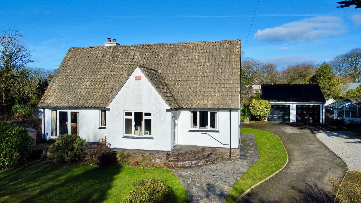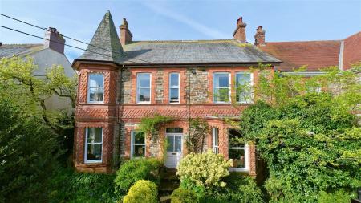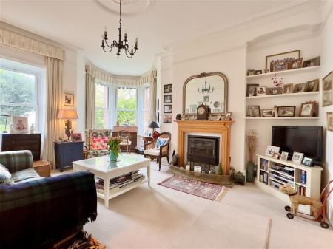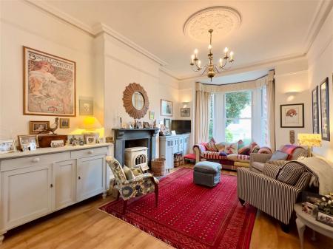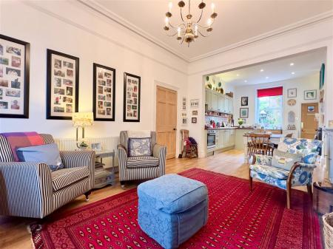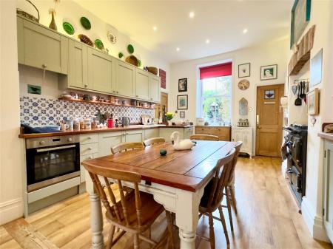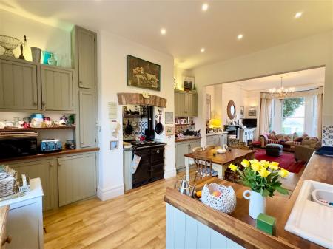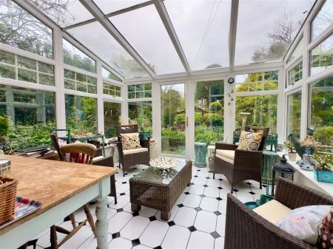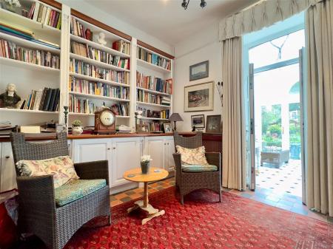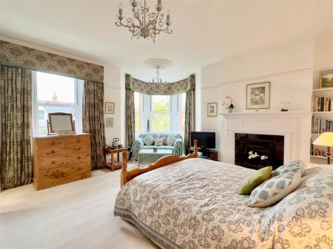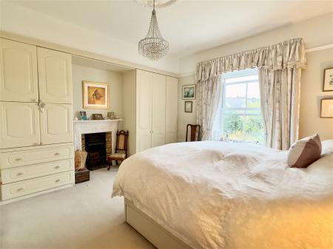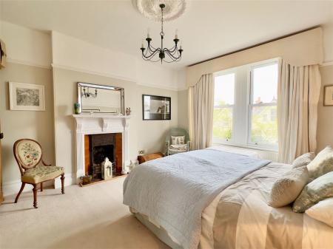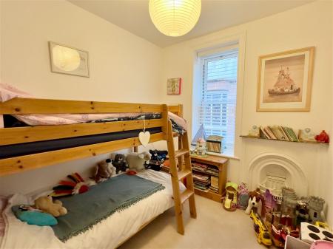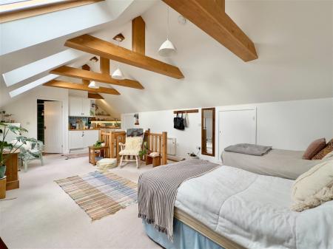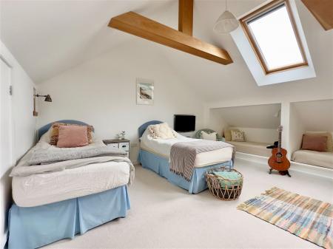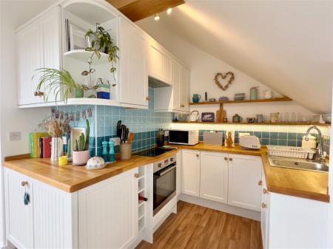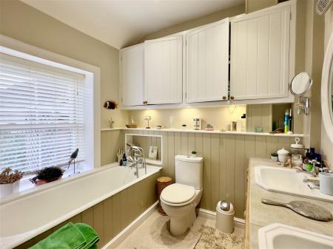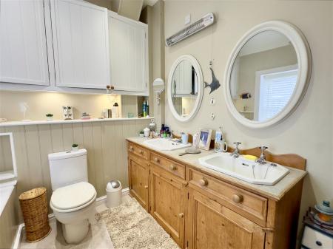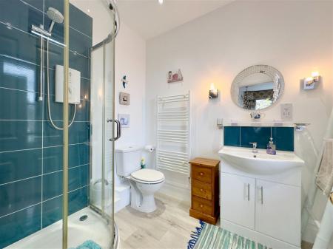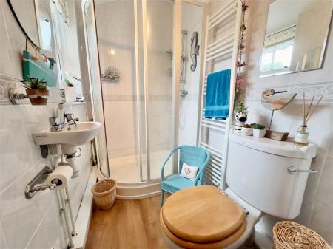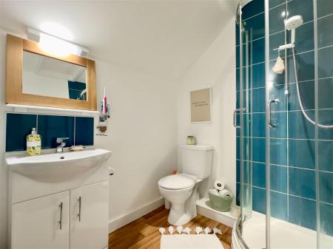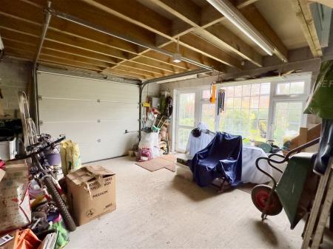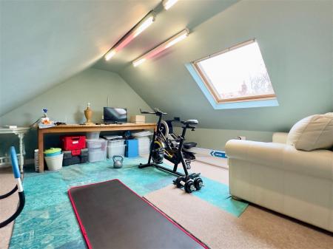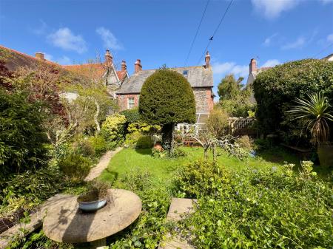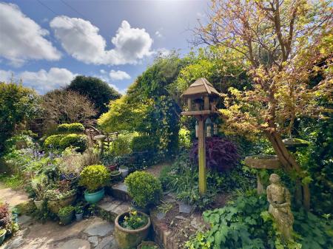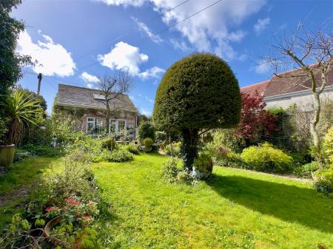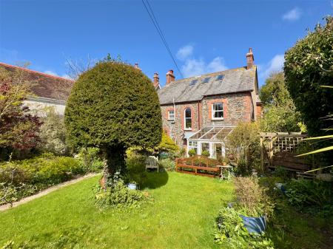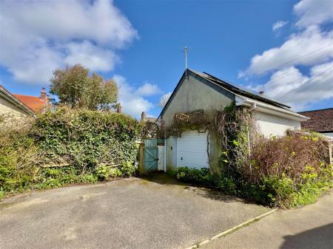- PV Panels (Owned)
- Easy Stroll to Town Centre
- Parking & Garage/Home Office
- UPVC Double Glazed Windows * Gas Fired Central Heating
- Conservatory
- Fully Fitted Modern Kitchen with Built-in Appliances
- Magnificent Feature Bay Windows in Bedroom and Lounge
- Private Enclosed South Facing Mature Rear Garden
- Magnificent Guest/Master Bedroom on Second Floor
- Beautiful Character Features
5 Bedroom Townhouse for sale in Wadebridge
A beautifully renovated 5 bedroom, 2 en suite period townhouse with 3 reception rooms, conservatory, enclosed private walled rear garden with parking and detached garage with home office above. Freehold. Council Tax Band D. EPC rating F.
Penquite is a beautiful period townhouse which has been the subject of an extensive program of renovation and improvement, the property now offers the best of both worlds with modern conveniences together with some lovely character features. The property offers very flexible and adaptable living accommodation as can be seen on the attached floorplan and is ideal for inter-family living particularly with the guest suite on the second floor. Within the property are many unusual character features as we have tried to highlight within the photographs which really need to be seen to be fully appreciated. The property is considered ideal for those seeking a spacious townhouse close to all that Wadebridge has to offer yet offering peace and tranquillity within the beautiful walled gardens which offer a great degree of privacy and seclusion.
There is excellent off street parking to the rear together with a detached garage/workshop with studio/home office/gym over.
The Accommodation comprises with all measurements being approximate:
Half Glazed Entrance Door opening to
Spacious Entrance Hall
Staircase rising to first floor, original tiled flooring, picture rail. Half glazed door opening to rear hallway.
Lounge - 5m x 3.96m
Feature large 3 sash corner bay window to front, open fireplace, inset Bodart and Gonay multifuel stove with electric fan convector on marble hearth with ornate ceiling central rose, ceiling coving, picture rails and double doors through to
Study/Library - 3.96m x 3.48m
Tiled flooring, picture rail, built-in bookshelving, cupboards and drawers. Door to inner hall and opening in to
Conservatory - 3.66m x 3.66m
Tiled floor, UPVC double glazed including the roof and a beautiful additional of the house with opening windows and French doors overlooking the rear garden.
Kitchen/Dining Room
Kitchen Area - 4.52m x 3.78m
Window to rear, Rayburn gas fired cooking range set in large recess with concealed lighting and revealed brick lintel heating the domestic hot water and fuelling the central heating system. Single drainer sink with mixer tap over, excellent range of fitted base and wall units including drawers, shelving and solid timber worktops with tiled surrounds, integral fridge, integral freezer, dishwasher, built-in stainless steel oven and Bosch 2 ring ceramic hob for summer use. The room then opens in to
Dining Area - 4.83m x 3.73m
Large 3 sash bay window to front, open fireplace with slate surround, Jotul woodburning stove, picture rails, ceiling coving.
Shower Room
Fully tiled room comprising corner shower cubicle with Grohe shower fitting, low level W.C., wash hand basin, side double glazed window.
Rear Hallway
With stable UPVC door to rear garden, tiled floor, large understairs storage cupboard.
First Floor
Landing
Lovely arch sash window to rear, timber balustrade with turned spindles and newel post, door leading off to second floor (see later).
Bedroom 1 - 4.9m max, 3.98m min x 4.4m
Feature 3 sash corner bay window to front plus separate window making this a lovely light room with attractive fireplace surround, picture rails.
En Suite Shower Room
Corner curved shower enclosure with Mira Sport independent electric shower, low level W.C., wash hand basin, heated towel rail, window to front.
Bedroom 2 - 4.4m x 3.83m
2 windows to front, attractive former fireplace surround, picture rails.
Bedroom 3 - 4.09m x 4m
Window to rear, attractive former fireplace surround, picture rails, various built-in wardrobes, cupboards and drawers.
Bedroom 4 - 2.97m x 2.49m
Window to side, attractive former fireplace surround.
Bathroom
Part timber panelled walls and white suite comprising panelled bath with shower attachment, low level W.C., attractive twin inset wash hand basins with cupboards below, fully tiled shower enclosure, heated towel rail.
Separate W.C.
Tiled flooring, low level W.C., window to rear.
A doorway from the landing leads to
Enclosed Staircase to the
Superb Loft Conversion/Guest Suite - overall measurement 9.55m x 4.3m (including shower room, kitchen and stairwell)
A fantastic and useful space perfect for inter-family living. A lovely light room with 3 large Velux double glazed skylights with blackout blinds, feature vaulted ceiling with oak beamed features. The room being open plan with electric radiator.
Kitchen area comprising single drainer stainless steel sink, mixer tap over, solid timber worktops, attractive fitted units with tiled and shelved surrounds, stainless steel oven, 2 ring ceramic hob, extractor, integral fridge.
The main room also having built-in storage and wardrobe/hanging space together with inset recessed seating/sleeping areas with room for mattresses.
En Suite Shower Room
Glazed curved corner shower cubicle with Mira Sport independent electric shower, fully tiled surround, access to roof space, low level W.C., wash hand basin, tiled splashback, cupboard below, heated towel rail, electric light/shaver socket, built-in cupboard housing hot water tank.
We feel this room is perfect for inter-family living, guest suite and/or even the master bedroom of course subject to the purchaser's individual wishes.
Outside
The property is approached via a gated entrance at the front with pleasant front garden with range of small shrubs and trees and a magnificent magnolia. Access at one side of the property leads through to the rear garden. As can be seen on the photographs and video the rear garden is a notable feature with lawned garden, variety of mature trees, shrubs, ponds, various seating areas and paths. Fruit trees include apples, pears, fig and grapevine. This is an organic garden and is devoted to wildlife hosting a large variety of insects, pond life and birds. Large paved patio area to the rear with granite steps leading to
Detached Garage/Workshop - 5.4m x 4.3m
With up and over door, concrete floor, light, power and water connected. Side double glazed UPVC window. Security light. Staircase at rear leading to
Studio/Home Office/Gym
Again with light and power, large Velux double glazed skylight.
Adjacent to this building is the tarmac parking area for 2 vehicles.
Agents Note
Some of the garden furniture including ornaments may be available by separate negotiation subject to discussions with the vendors.
Services
Mains water, electricity, drainage and gas are connected to the property.
Solar PV Panels
The property has solar PV panels which are owned with a feed-in tariff we understand from the vendors of approximately £350 to £400 per annum. These are situated on the garage building at the rear of the property.
For further details please contact our Wadebridge office.
Important information
This is a Freehold property.
This Council Tax band for this property D
Property Ref: 193_830562
Similar Properties
4 Bedroom Bungalow | Guide Price £749,950
Tregaddick Lodge offers an exciting opportunity to purchase a unique 3-4 bedroom, former Lodge House. A character home...
3 Bedroom Bungalow | Guide Price £725,000
A superb opportunity to purchase an older style detached bungalow in a truly wonderful location set in an overall plot o...
3 Bedroom Detached House | £725,000
A picturesque 3 double bedroom 2 reception room detached character cottage set in private gardens and grounds of a quart...
Wetherham Lane, St Tudy, PL30 3NG
4 Bedroom Detached House | Guide Price £850,000
An exciting opportunity to purchase this spacious 3/4 bedroom detached house with double garage and recently installed s...
4 Bedroom Detached House | £925,000
An extremely rare opportunity to purchase a beautifully appointed detached 4 bedroom property just outside Wadebridge se...

Cole Rayment & White (Wadebridge)
20, Wadebridge, Cornwall, PL27 7DG
How much is your home worth?
Use our short form to request a valuation of your property.
Request a Valuation

