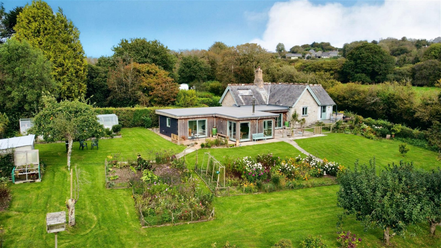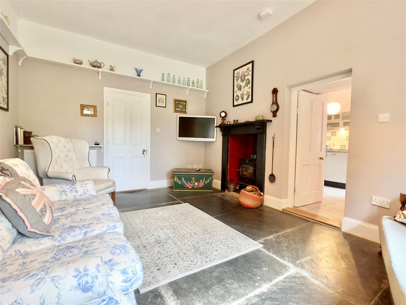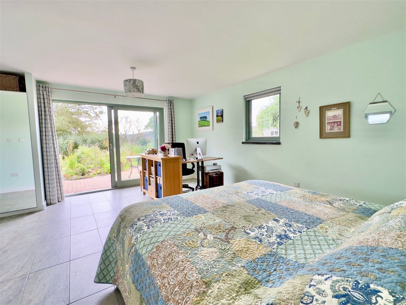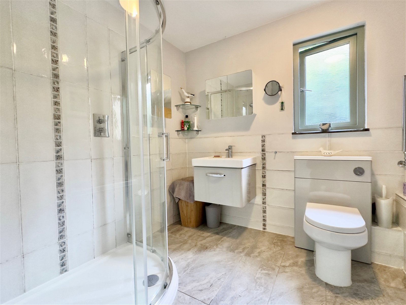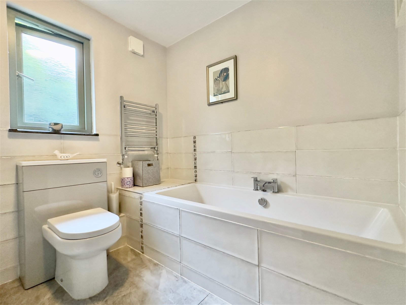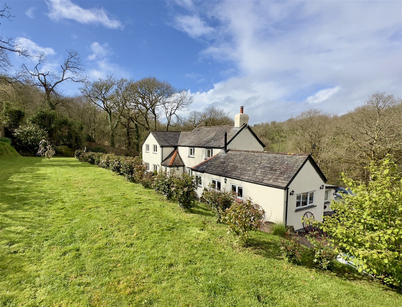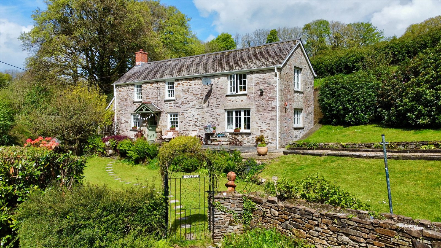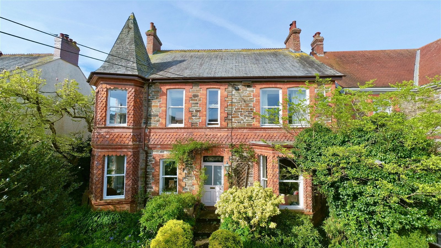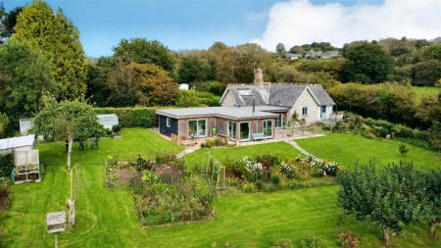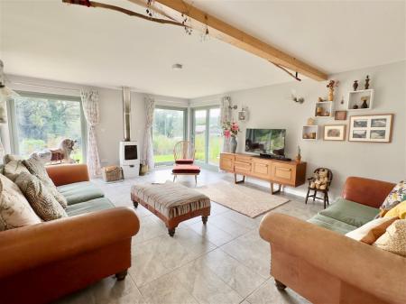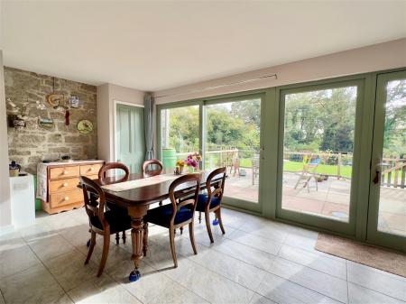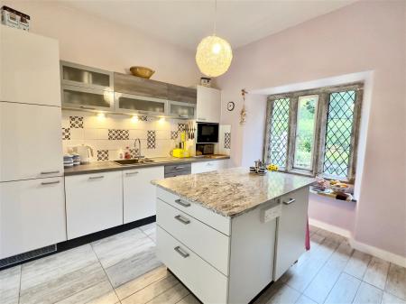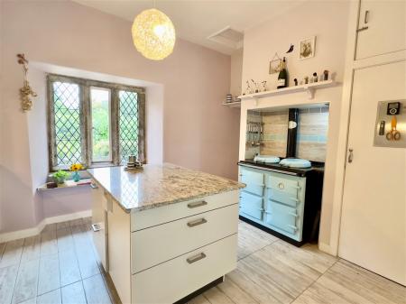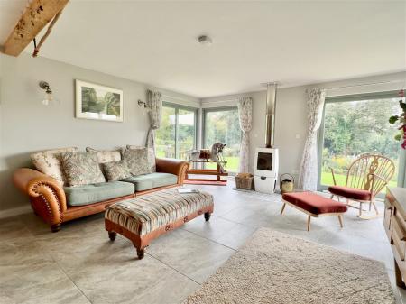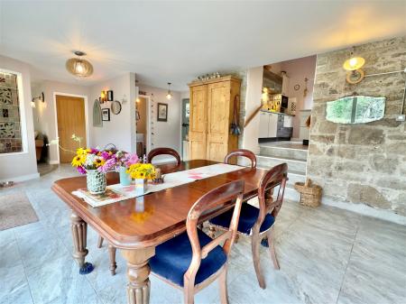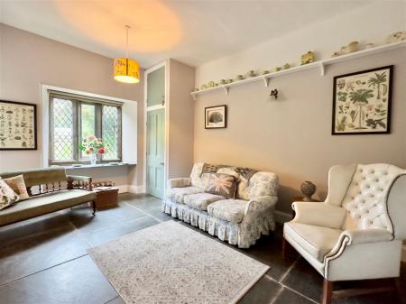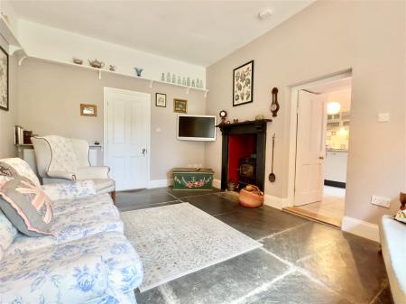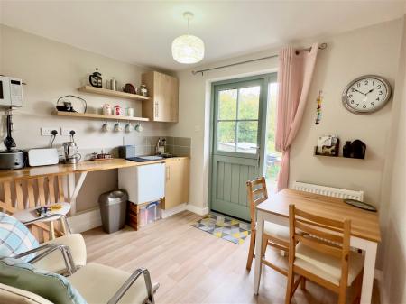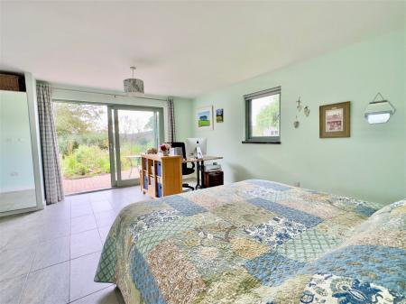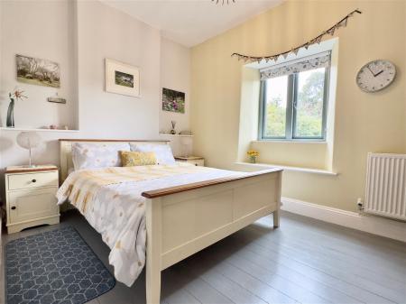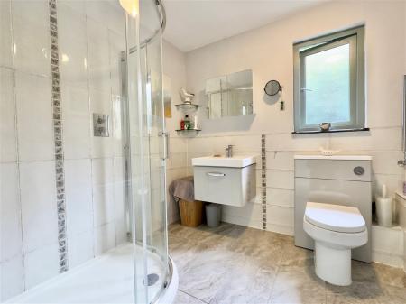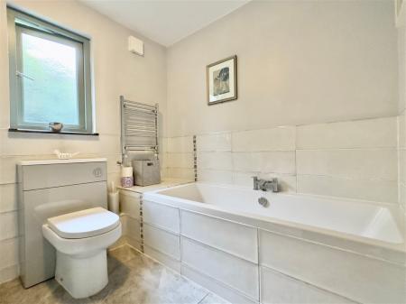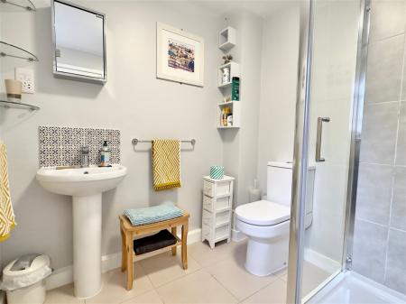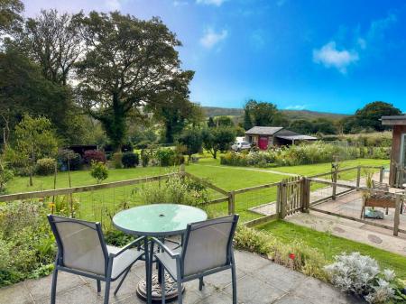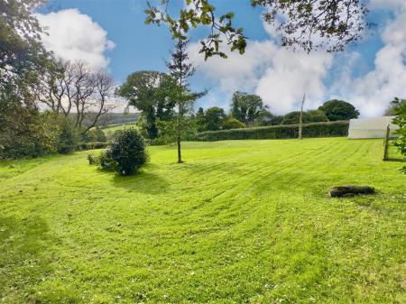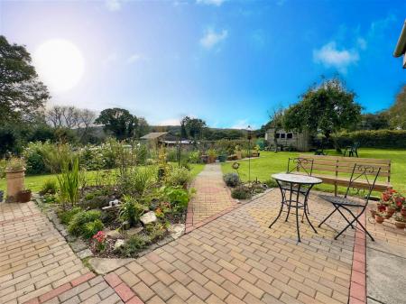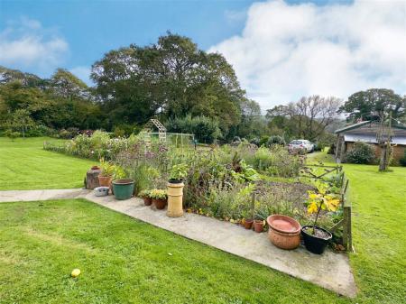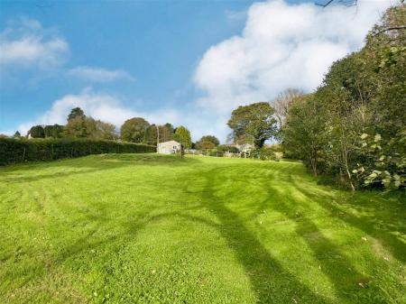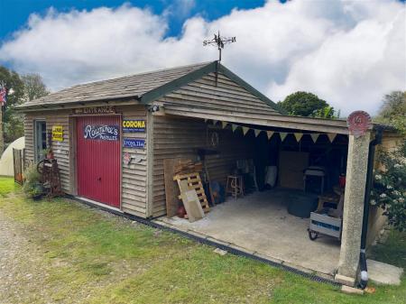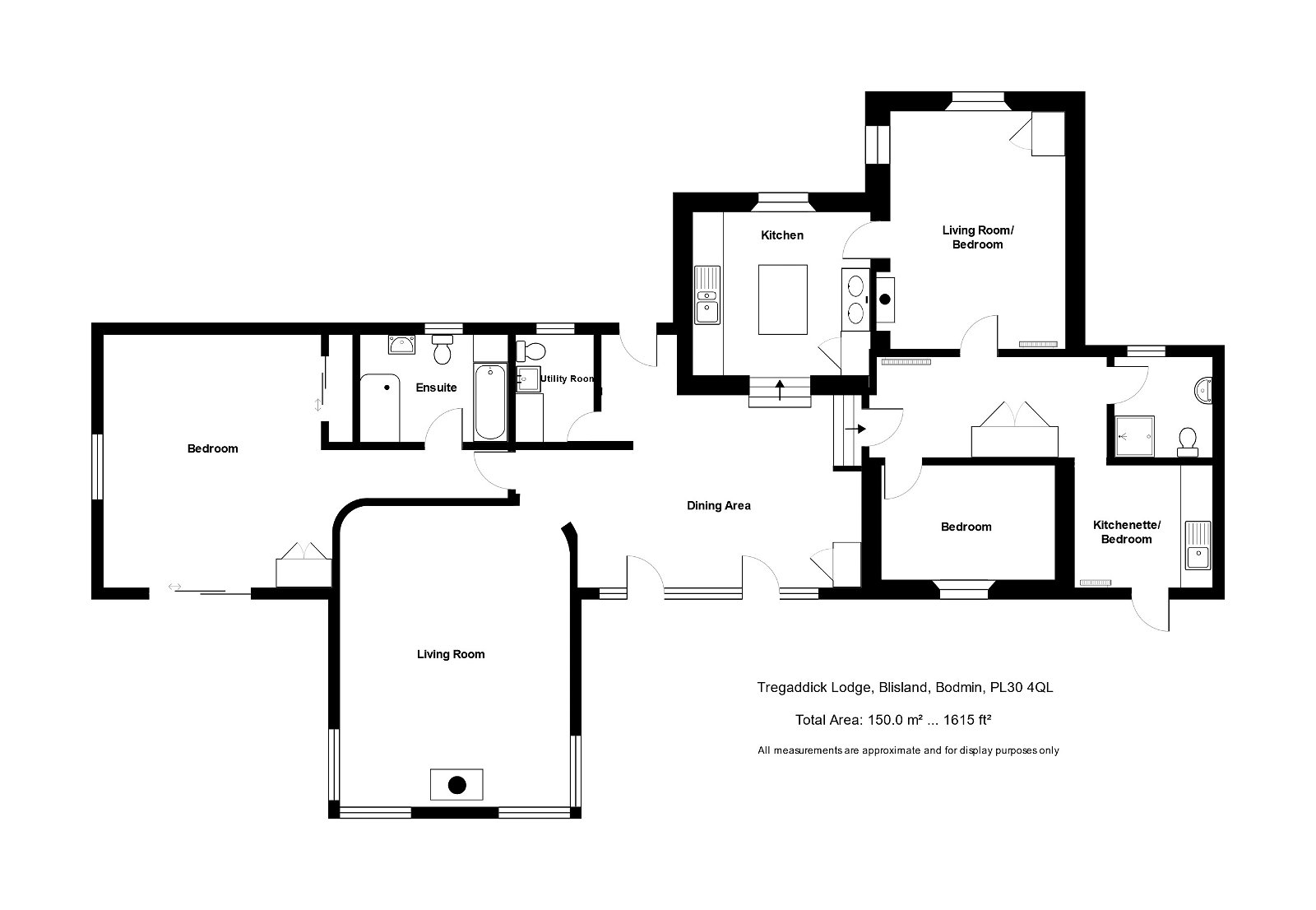- Approximately 1 Acre of Grounds
- 3/4 Bedrooms
- Beautifully Presented
- Large Parking Area
- Detached Garage
- Log Store
- Private Drainage
- Peaceful Setting
- Rural Views
- Income Potential
4 Bedroom Bungalow for sale in Blisland
Situated on the outskirts of the photogenic rural village of Blisland, lies Tregaddick Lodge. Originally built circa 1864 as a Lodge House to the manor house. The property has been tastefully modernised and includes an extension which has allowed the property to grow into a stunning 3-4 bedroom home with various living areas whilst sitting in approximately 1 acre. The dwelling also comes with a detached garage and carport, a large greenhouse, potting shed and log store.
The accommodation comprises with all measurements being approximate:-
Double Glazed Door
Dining Room - 7.9 m x 3.8 m
Light filled by the double glazed floor to ceiling sliding doors opening onto front patio area. Underfloor heating and thermostat. Character features include two original stained glass panels and stone walling. Timber original door leading to rear patio.
Kitchen - 3.5 m x 3.7 m
From the dining room, steps lead up to the modern design-built kitchen within the old frame of the lodge. Integral fridge, dishwasher and Neff microwave. The Heritage range cooker not only incorporates the oil fired boiler but adds character and warmth to the room. The centre island has a granite worktop which blends in with the original Granite mullion leaded windows. Cupboard housing unvented hot water cylinder and all heating and hot water controls including solar thermal controls.
Door into 2nd Living Room/Bedroom 2 - 3.5 m x 5.3 m
This large room has a black slate surround fireplace with log burner, slate flooring. The granite mullion glazed window is single glazed however the wooden window is double glazed. Radiator in room. T.V. point Storage cupboard. This room could easily be used as a bedroom rather than its current formation.
Slate floored hallway with large built in cupboard and access to loft leads to
Bedroom 3 - 3.3 m x 3.7 m
With wooden floorboards. Radiator. T.V point. Double glazed timber window overlooking garden.
Shower Room - 2.0 m x 1.9 m
Mains shower, close coupled w/c, pedestal hand basin, radiator and double glazed window.
Bedroom 4/Kitchenette - 2.5 m x 3.0 m
Currently used as a kitchenette for air bandb. Kitchen worktop with stainless steel sink. Stable doors leading out to raised patio area where you can sit and enjoy the stunning views. This serves as the main access for air bandb guests and allows them a separate section of the house. This room can easily be returned to a bedroom.
From dining area you will lead into
Utility Room - 1.5 m x 2.2 m
With space and plumbing for washing machine. Close coupled w/c. Double glazed privacy wooden window. Fuse box. Heated towel rail.
Living Room - 6.1 m x 4.6 m
A large, open plan, light filled room with a modern multifuel log burner. Double glazed hardwood, factory sprayed floor to ceiling doors and windows give fabulous views of the south facing garden in multiple directions. Underfloor heating. Thermostat.
Main Bedroom - 5.1 m x 7.5 m
Large double bedroom with built in storage wardrobes. Underfloor heating and thermostat. Second built in wardrobe with sliding mirrored doors. Double glazed wooden sliding doors leading out to patio and garden. A second double glazed window. Fitted bedroom wall lights. A wonderful view of the garden and trees when you wake up in the morning.
En Suite - 2.2 m x 3.0 m
Bath, corner mains shower vanity basin with drawer below. Double glazed privacy window. Extractor fan. Heated towel rail.
The house has been extended and modernised to a high standard. The extension benefits from underfloor heating and tiled flooring, fire and smoke detectors as well as carbon monoxide alarm.
Outside
A peaceful and relaxing place with many areas to sit and enjoy the stunning rural setting. The top part of the garden has a green house measuring 9m x 2.8 with both electricity and water. Potting shed, various vegetable and flower patches. Fruit trees
Garage - 6.2 m x 6.0 m
Fully insulated with electricity and water. Inside W/C.
The current owners have chickens in a coop in the lower half of the garden. There is a poly tunnel and is mostly grass with a few trees. Lower access to road.
Details of the air bandb comments and reviews can be seen on the air bandb website.
Important information
This is a Freehold property.
Property Ref: 193_707119
Similar Properties
3 Bedroom Detached House | £725,000
A picturesque 3 double bedroom 2 reception room detached character cottage set in private gardens and grounds of a quart...
3 Bedroom Bungalow | Guide Price £699,950
A superb opportunity to purchase an older style detached bungalow in a truly wonderful location set in an overall plot o...
3 Bedroom Detached House | £695,000
Enjoying a glorious private rural setting with no adjacent neighbours on the outskirts of the village is this picturesqu...
Fernleigh Road, Wadebridge, PL27
5 Bedroom Townhouse | £795,000
A beautifully renovated 5 bedroom, 2 en suite period townhouse with 3 reception rooms, enclosed private walled rear gard...
Wetherham Lane, St Tudy, PL30 3NG
4 Bedroom Detached House | Guide Price £850,000
An exciting opportunity to purchase this spacious 3/4 bedroom detached house with double garage and recently installed s...
4 Bedroom Detached House | £925,000
An extremely rare opportunity to purchase a beautifully appointed detached 4 bedroom property just outside Wadebridge se...

Cole Rayment & White (Wadebridge)
20, Wadebridge, Cornwall, PL27 7DG
How much is your home worth?
Use our short form to request a valuation of your property.
Request a Valuation
