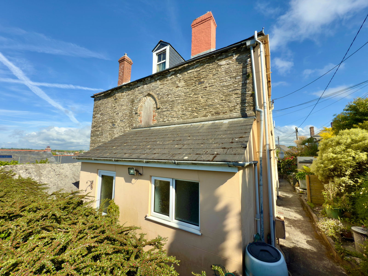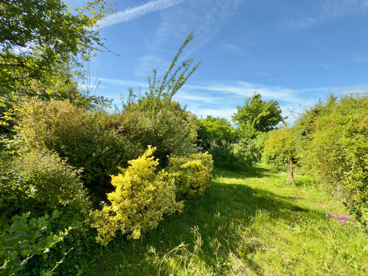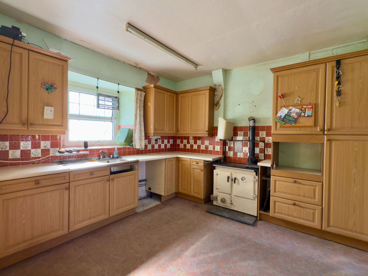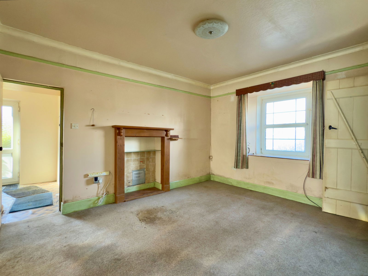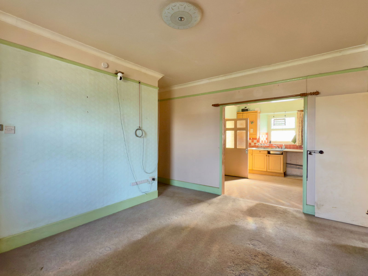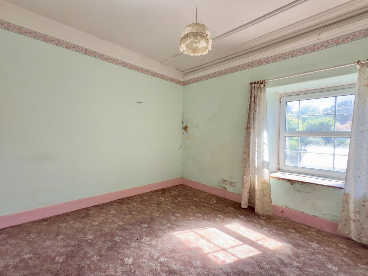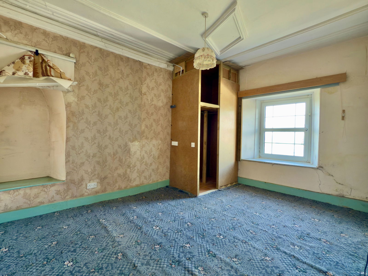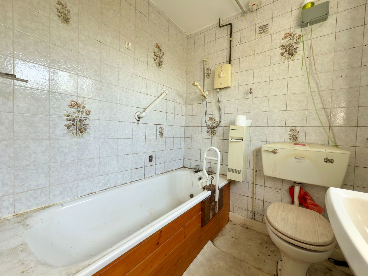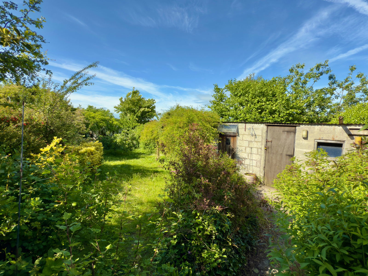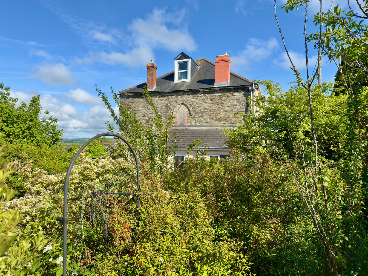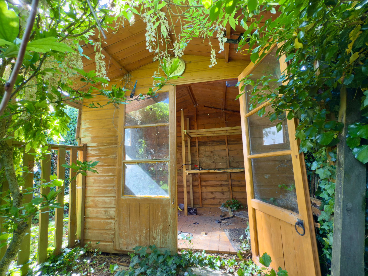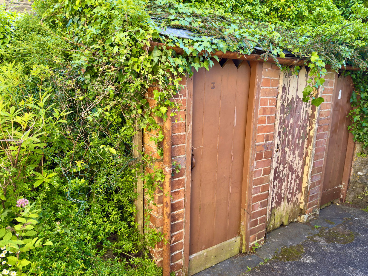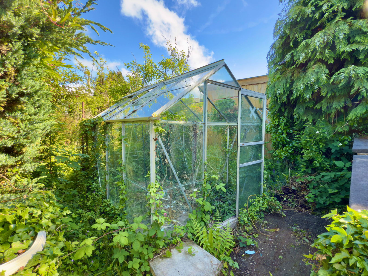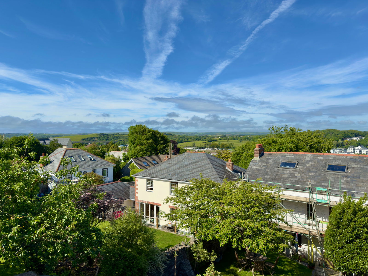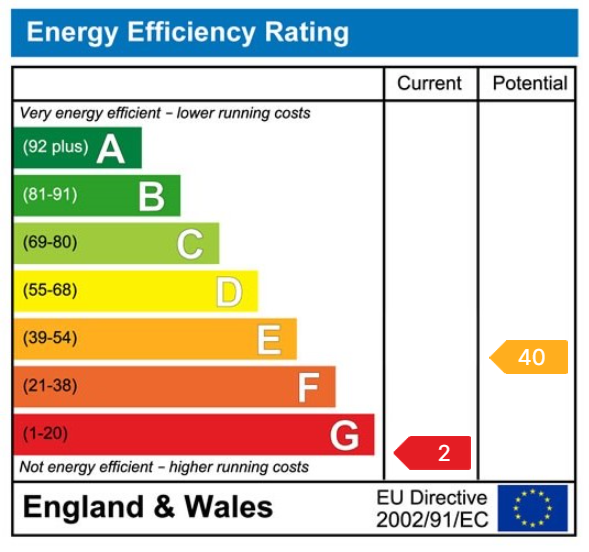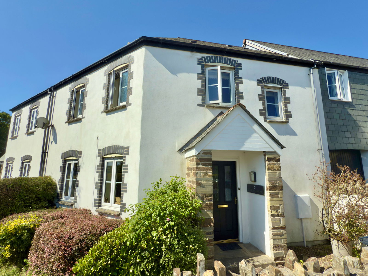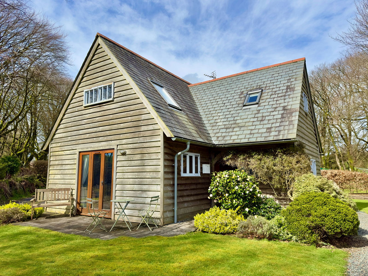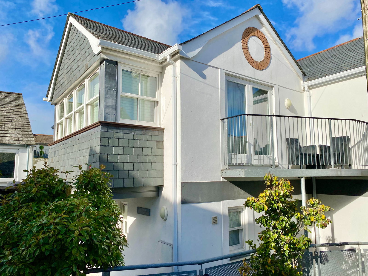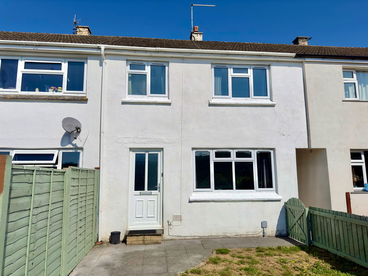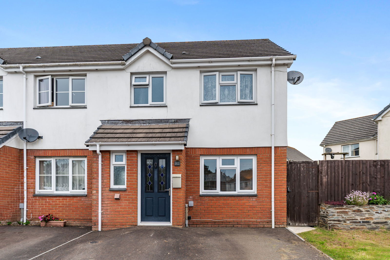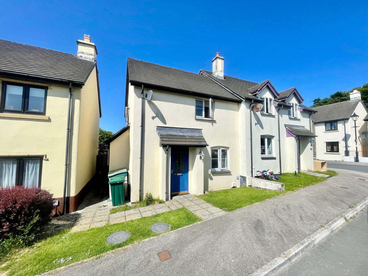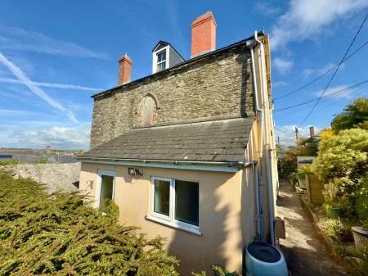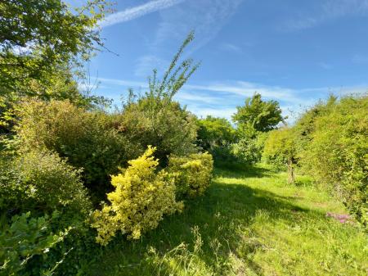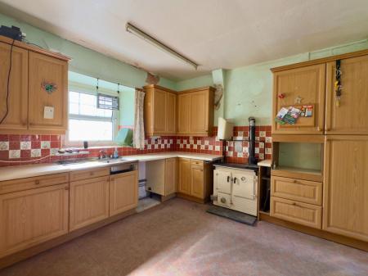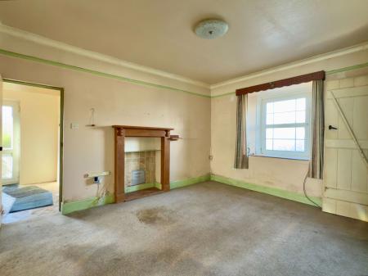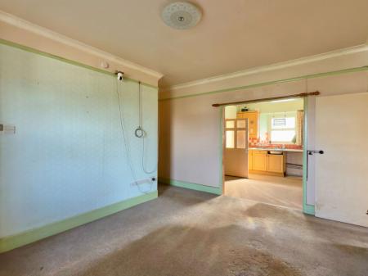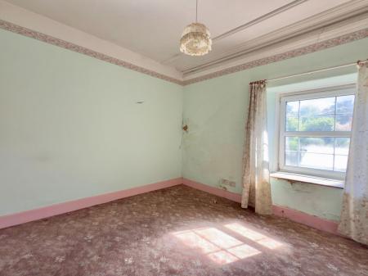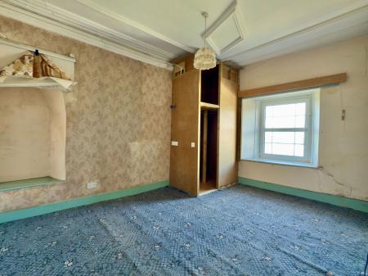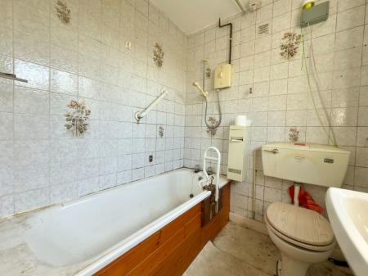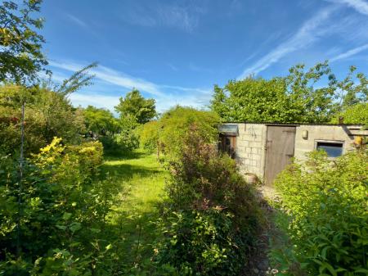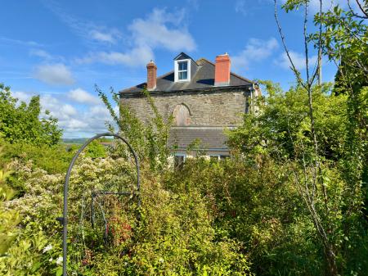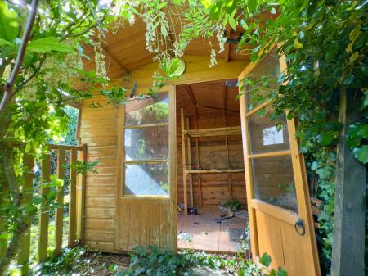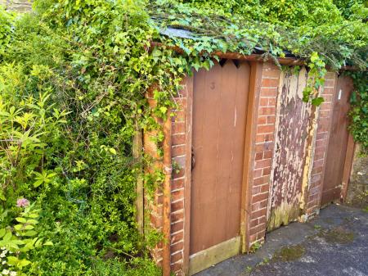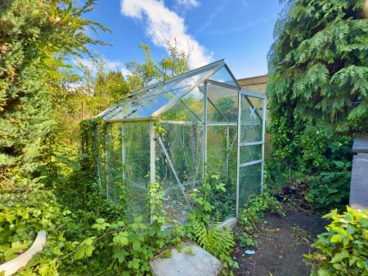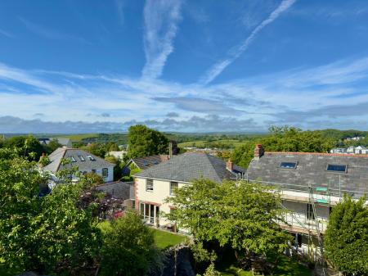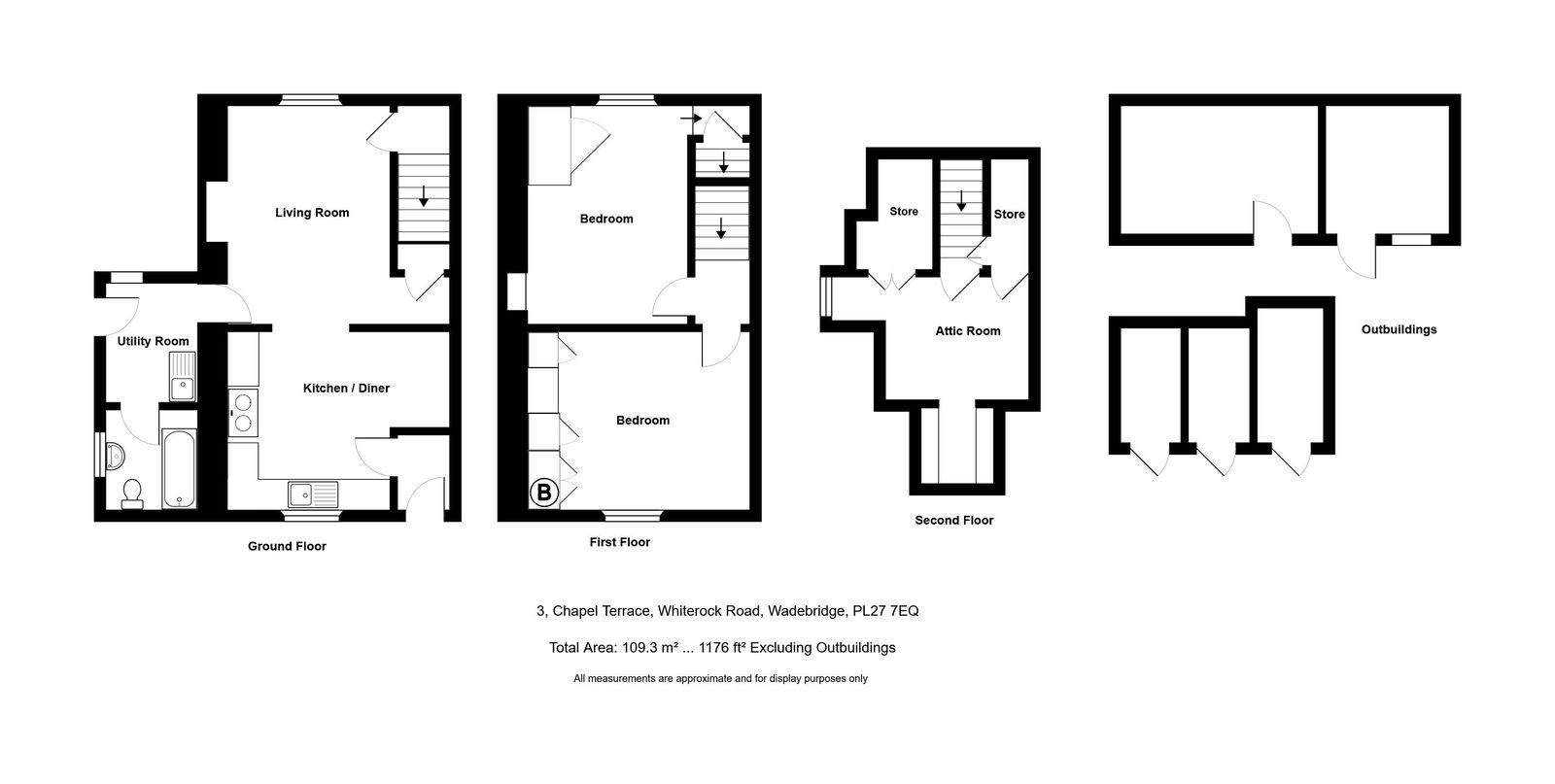- Various Outbuildings
- All Mains Services Connected
- Off Street Parking
- Lovely Mature Gardens
- Tucked Away Location at the top of Whiterock Road
- Great Views Over Wadebridge
- Refurbishment Project Ideal for Builders/Developers
2 Bedroom End of Terrace House for sale in Wadebridge
A fantastic refurbishment opportunity ideal for builders/developers to purchase this end terraced traditional house with great garden and enjoying good views over Wadebridge. Freehold. Council Tax Band B. EPC rating G.
3 Chapel Terrace is an older style end terraced house in need of modernisation and refurbishment throughout but we feel offers great potential. As can be seen on the photographs and video tour the property is in need of a great deal of modernisation and refurbishment works including kitchen, bathroom, replastering, rendering, re-wiring etc but we feel offers amazing potential. 3 Chapel Terrace is the end terrace of these 3 individual properties situated at the top of Whiterock Road. The property has various outbuildings and a beautiful mature garden. From the first floor of the house are the most amazing views over Wadebridge and surrounding countryside.
The Accommodation comprises with all measurements being approximate:
UPVC Older Style Double Glazed Entrance Door to
Entrance Porch
Electric fuse board box. Door to
Kitchen - 4.33m max, 3.28m min x 3.44m
UPVC window to front (seal perished), stainless steel sink with single drainer, range of older style kitchen units (kitchen in need of replacement) and fibreboard ceiling. Whilst the Rayburn (range/heater) needs replacing, due to inability to obtain the necessary spares to service it, the vendors have informed us that it is currently connected to a chimney which is lined to connect to gas appliances. Opening through to
Lounge - 4.2m x 3.34m
Former fireplace recess, understairs storage cupboard, fibreboard ceiling, picture rails and UPVC window to rear. Whilst no fire is fitted in the fireplace the vendors have informed us that there is a vent leading to a gas lined chimney. Inner door to
Rear Hall/Utility Area - 1.8m x 2.34m
Stainless steel sink, door to
Bathroom
Bath, wash hand basin, low level W.C. again in need of replacement. Access to roof space, older style UPVC window to rear.
Stairs to
First Floor
Bedroom 1 - 3.7m x 3.44m
UPVC window to rear (seal perished), various built-in cupboards, one housing hot water tank with cold water tank above.
Bedroom 2 town side - 4.26m x 3.17m
Window to rear enjoying lovely views over Wadebridge and surrounding countryside. A narrow staircase leads from this room to the
Loft Room - 2.7m x 4m approx overall measurement
With slight restricted head height but with various other cupboards and areas as can be seen on the floorplan. Window overlooking the garden again with pleasant views beyond. Access to roof.
Outside
Adjacent to Whiterock Road is the entrance to the terrace with number 3 owning the gates and driveway (tarmac section) so are able to park vehicles but not to block the adjoining concrete parking belonging to No. 1. The gardens adjacent to the driveway we understand belong to No. 1. There is then a path with right of way adjacent to No. 1 & No. 2 leading to No. 3 which is the furthest in of the 3 properties. Immediately opposite No. 3 is a small patio area together with outhouse with No. 3 on the door and then a gate leads to the rear garden. The rear garden is very mature and has various outbuildings as can be seen on the video tour and is quite a good size area laid to lawn with apple tree and wisteria, leading to a further area of garden at the rear with garden shed and greenhouse making this ideal for vegetables/fruit garden subject of course to the purchaser's wishes.
Access is permitted for number 2 across the front of the property to their sheds (outhouses) and garden.
Agents Note
Whilst this property could be mortgageable it is likely that any persons seeking a high percentage loan to value mortgage may struggle with the vendors looking for an early sale and feel they have made parties aware of the works required to the house and feel that these have been reflected fairly in the asking price.
Services
Mains electricity, water, drainage and gas are connected.
What3words: ///warrior.cushy.generally
Please contact our Wadebridge Office for further details.
Important Information
- This is a Freehold property.
- This Council Tax band for this property is: B
Property Ref: 193_1120800
Similar Properties
Treclago View, Camelford, PL32
3 Bedroom Terraced House | £215,000
A well presented 3 bedroom modern family home with garden, garage and parking. Freehold. Council Tax Band C. EPC rati...
3 Bedroom Detached House | £210,000
A pretty 3 bedroom detached oak lodge holiday property forming part of the picturesque Inny Vale development which enjoy...
Eddystone Court, Wadebridge, PL27
1 Bedroom Apartment | £210,000
A beautifully presented one double bedroom apartment with balconies located in the centre of town. Leasehold. Council...
West Park, Wadebridge, PL27 6AS
3 Bedroom Terraced House | £220,000
A superb 3 bedroom mid terraced family home enjoying some lovely southwest facing views from the front towards the River...
3 Bedroom Semi-Detached House | £220,000
A beautifully presented 3 bedroom semi detached modern home located in this popular part of Delabole. Freehold. Counci...
Beechwood Drive, Camelford, PL32
2 Bedroom Semi-Detached House | £225,000
Cole Rayment & White are delighted to be bringing this 2 bedroom semi-detached property to the market located in the pop...
How much is your home worth?
Use our short form to request a valuation of your property.
Request a Valuation

