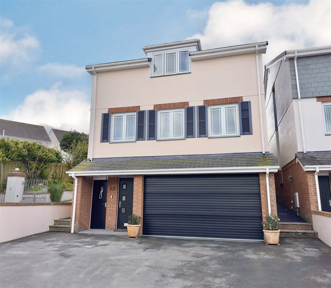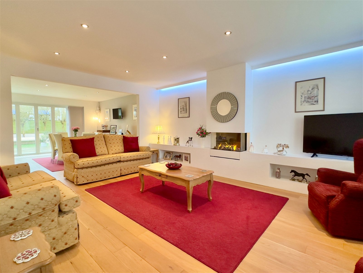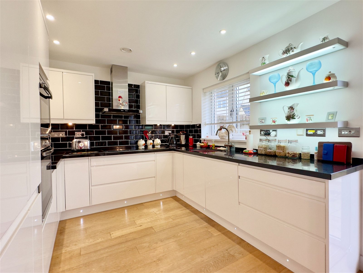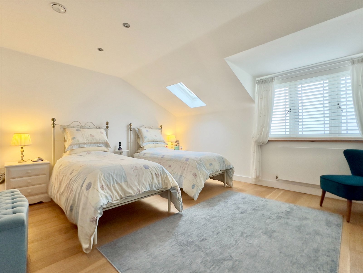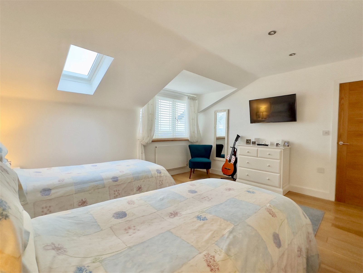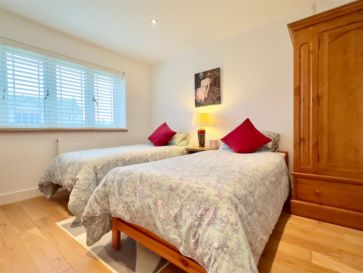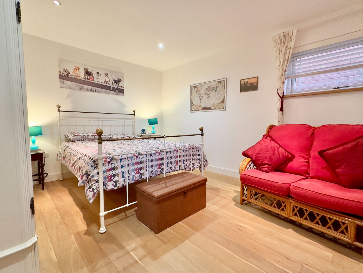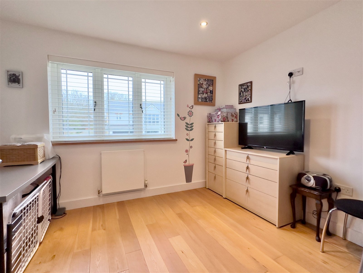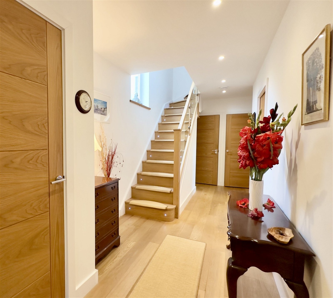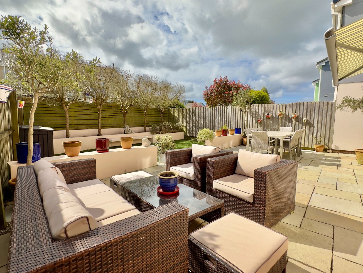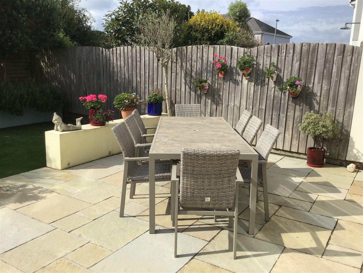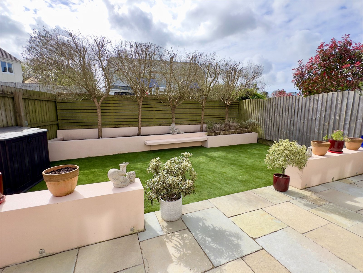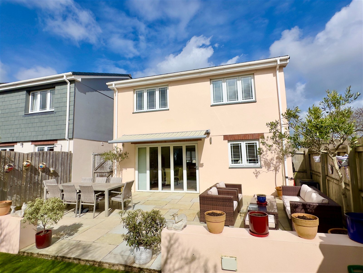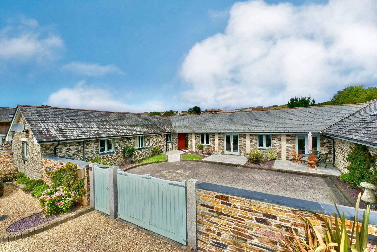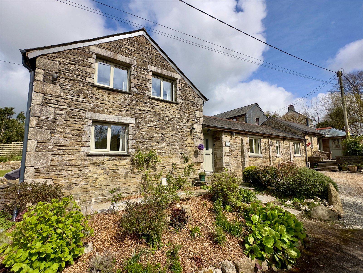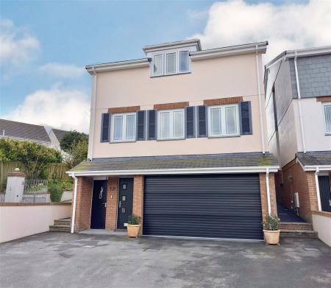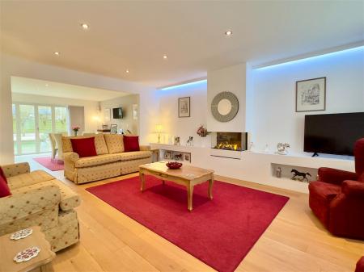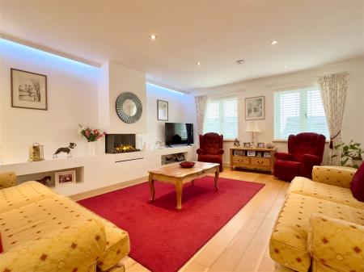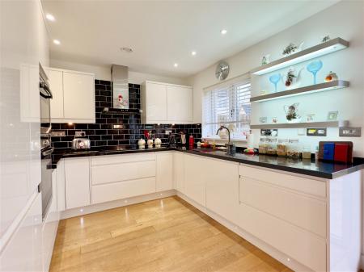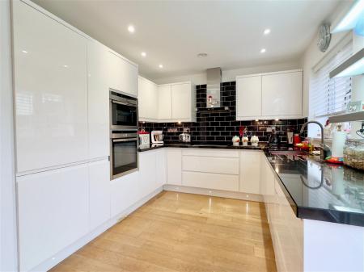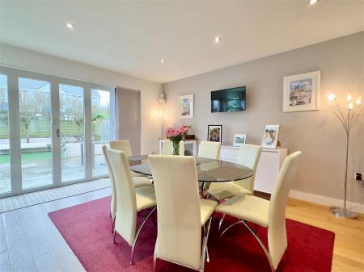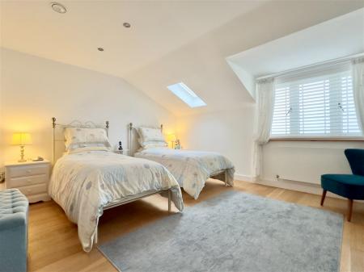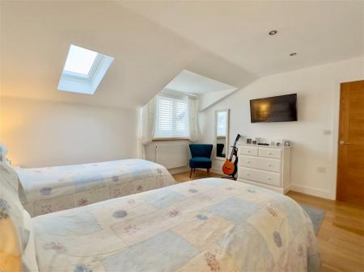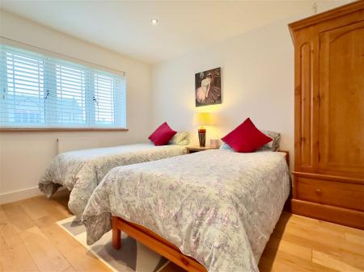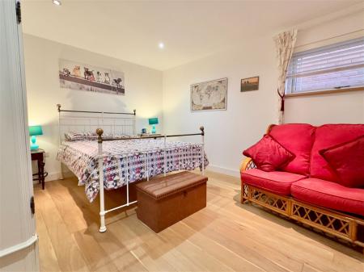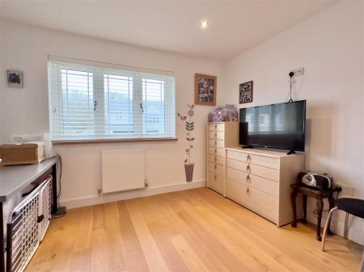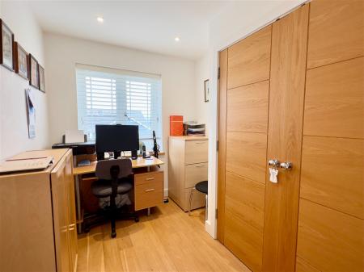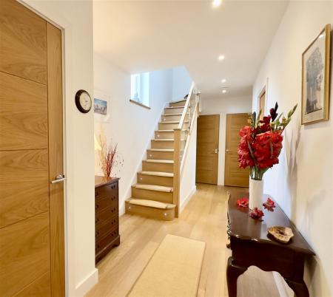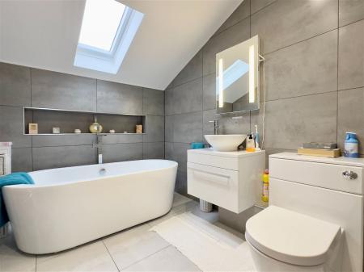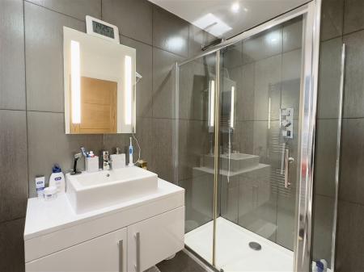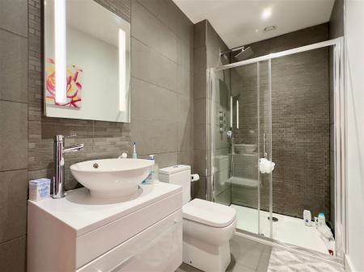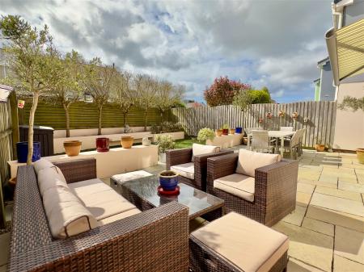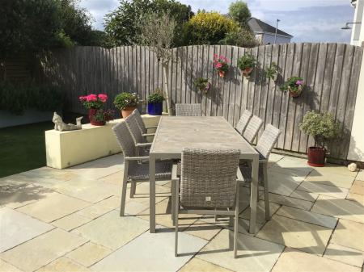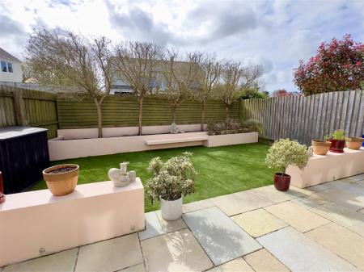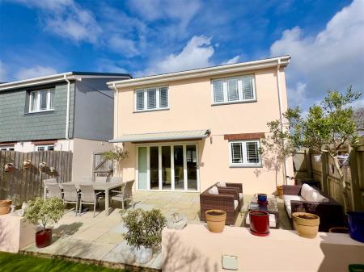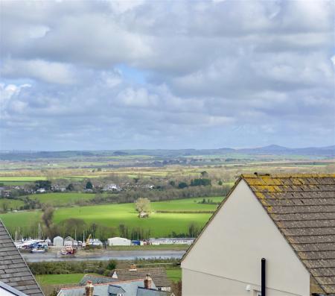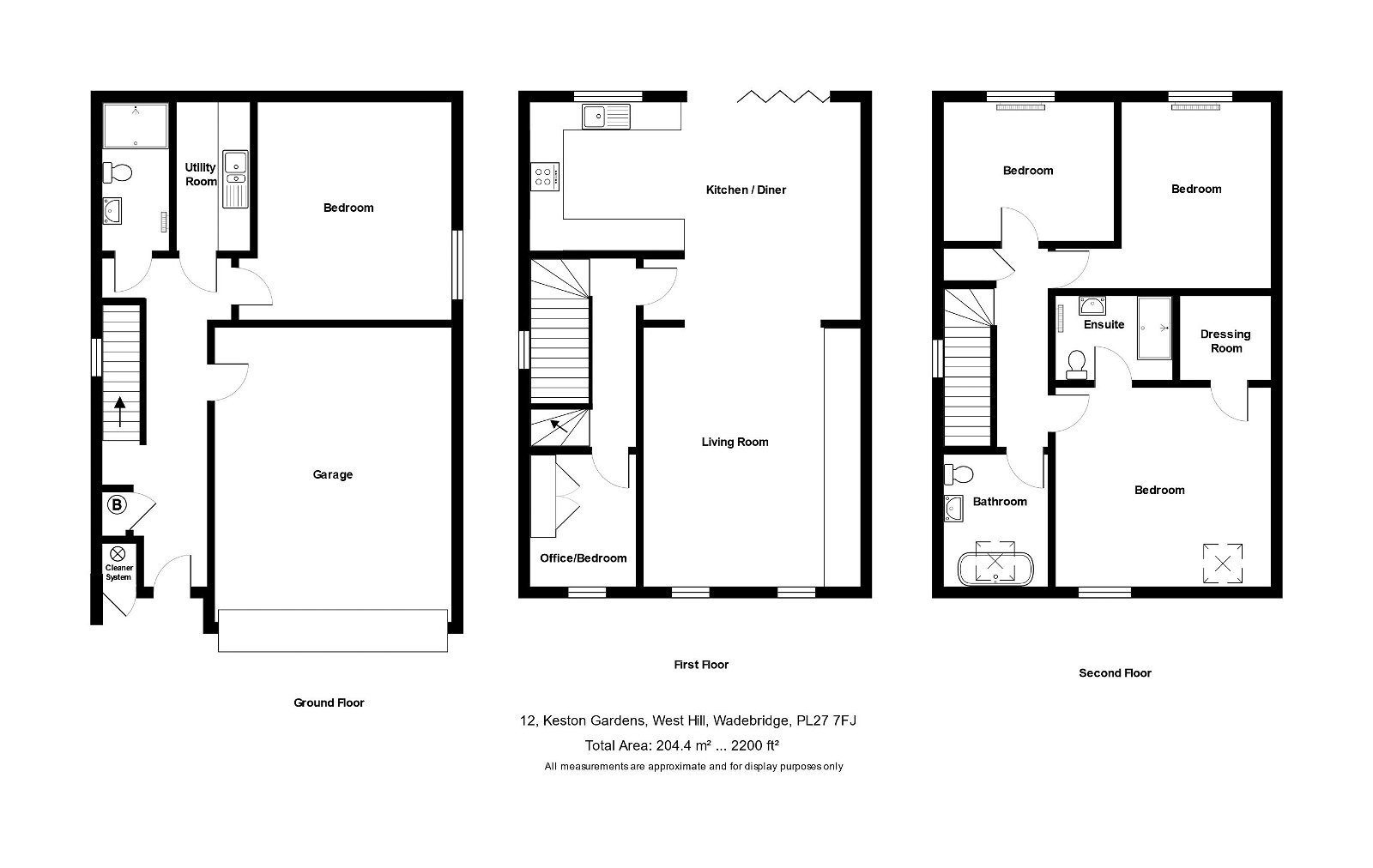- Integral Double Garage
- Private South Facing Rear Gardens
- Separate Shower Room
- Main Bathroom
- 4 Bedrooms (en-suite to master)
- Wonderful Open Plan Lounge, Dining Room And Beautifully Fitted Kitchen With Neff Built In Appliances
- High Quality Shower Room, Bathroom and En Suite
- Self Contained Annexe Potential
- UPVC Double Glazed Windows * Mains Gas Central Heating
- High Specification Modern Home
4 Bedroom Detached House for sale in Wadebridge
A beautifully presented 4 bedroom detached modern home constructed to a high specification together with integral double garage. Freehold. Council Tax Band E. EPC rating C.
12 Keston Gardens is a beautifully presented detached modern home which has been constructed to a high specification and offers generous living accommodation arranged over 3 floors. As you enter the house on the ground floor there is a large double bedroom, shower room and separate utility room which could offer great potential as a self contained suite/annexe within the main accommodation. On the middle floor the house features a beautiful 5.2 m open plan lounge which in turn leads through to a spacious dining area with bi-fold doors to the garden and a high quality kitchen with a range of Neff integral appliances. With a study and then 3 double bedrooms on the second floor featuring en-suite facilities to the main and a family bathroom the property offers generous flexible living accommodation totalling approximately 175 sq m. Featuring mains gas fired central heating which is underfloor to the ground and first floor with radiators to the second floor the property has a wealth of high specification features which include:-
- Whole House Ventilation System Ensuring Additional Heat Efficiency
- Central Vacuum System Throughout The House
- Solar Hot Water System
- Oak Flooring And Staircases With Inset Glass Panels
With private gardens at the rear which enjoy a wonderful south facing aspect 12 Keston Gardens should be considered ideal for those purchasers seeking a high quality detached modern home offering generous and flexible living accommodation which could be ideally suited to a variety of purchasers needs.
The accommodation comprises with all measurements being approximate:-
Composite Double Glazed Front Door
Opening to
Entrance Hall
Oak staircase rising to first floor with balustrade and inset glass panels together with built in cupboard under. Opaque pattern double glazed window in UPVC frame to side. Oak flooring. Door to garage. Cupboard housing Worcester gas boiler supplying underfloor central heating to ground and first floor with radiators at second.
Bedroom 4 - 4.3 m x 3.5 m
Double glazed window in UPVC frame to side. Oak floor.
Shower Room
Large double shower cubicle with rain water head. Low flush w.c. with wash hand basin with vanity surround and drawer unit under. Tiled floor. Heated towel rail.
Utility Room
Space and plumbing for automatic washing machine. Space and power for tumble drier with worktop over, double base cupboard to side with further worktop over and wall cupboard above. Tiled floor.
THIS AREA COULD OFFER POTENTIAL FOR USE AS A SELF CONTAINED ANNEXE/SUITE WITHIN THE MAIN HOUSE WHICH COULD PERFECTLY SUIT A DEPENDENT RELATIVE OR EXTENDED FAMILY.
First Floor
Landing
Oak staircase to second floor with balustrade and inset glass panel. Oak floor.
Study - 2.8 m x 2.1 m
Double glazed window in UPVC frame to front. Oak floor. Built in double cupboard.
Lounge - 5.2 m x 4.4 m
2 double glazed windows in UPVC frames to front and arch through to the dining area which has bi-fold doors to the garden. Opti-Myst flame effect Dimplex fire together with raised shelving to each side. T.V. point. Oak floor. Arch through to
Dining Area - 4.4 m x 3.6 m
Bi-fold doors opening to the rear garden. Oak floor.
Kitchen - 3.0 m x 3.0 m
Double glazed window in UPVC frame to rear. The kitchen is fitted with a high quality range of modern units comprising base cupboards with granite worktops over and wall cupboards above. Stainless steel sink unit and mixer tap. Neff integral appliances include double oven, 4 ring hob with extraction hood over, fridge/freezer and dishwasher. Oak floor.
Second Floor
Landing
Opaque pattern double glazed window in UPVC frame to side. Oak floor. Airing cupboard housing hot water cylinder.
Bedroom 1 - 4.3 m x 4.0 m
Double glazed window in UPVC frame to front framing distant countryside views. Radiator. Wall mounted T.V. point. Large walk in wardrobe/dressing room.
En-suite
Double shower cubicle with rain water head, wash hand basin with vanity surround and cupboard together with low flush w.c. Heated towel rail. Tiled floor.
Bedroom 2 - 3.8 m x 3.0 m
Double glazed window in UPVC frame to rear. Radiator. Oak floor. Wall mounted T.V. point.
Bedroom 3 - 3.4 m x 2.7 m
Double glazed window in UPVC frame to rear. Radiator. Oak floor. Wall mounted T.V. point.
Bathroom
Fitted in white suite comprising free standing bath, wash hand basin with vanity surround and drawer under together with low flush w.c. Tiled floor and wall. Heated towel rail. Velux window.
Integral Double Garage - 6.2 m x 4.4 m
With automatic door opening to front. Light and power. Door opening into entrance hall.
Garden
The property features a private south facing garden at the rear which comprises a level patio ideal for outdoor eating in the summer months which then extends to an artificial grass lawn with raised bed containing 5 mature Olive trees with exterior garden lighting. A Markilux garden awning extends over the patio providing shade during the hotter summer months.
Services
We understand the property is connected to mains drainage, water, electricity and gas.
For further details please contact our Wadebridge office.
Important information
This is a Freehold property.
This Council Tax band for this property E
Property Ref: 193_823235
Similar Properties
3 Bedroom Detached House | Guide Price £625,000
A picturesque 3 bedroom detached character cottage together with a detached self-contained annexe and separate single st...
3 Bedroom Semi-Detached Bungalow | £625,000
A stunning single storey barn conversion offering beautifully appointed contemporary living accommodation in a private s...
4 Bedroom Detached House | Guide Price £595,000
A beautiful traditional fully renovated Cornish farmhouse situated in this pleasant cul de sac of high quality propertie...
3 Bedroom Detached House | £675,000
A beautifully appointed and highly individual 3 bedroom detached barn conversion together with approximately 1.4 acres o...
4 Bedroom Detached House | Guide Price £685,000
A fantastic opportunity to purchase this spacious well appointed 4 bedroom one en suite house in a lovely tucked away lo...
Whiterock Terrace, Wadebridge, PL27
4 Bedroom Detached House | £695,000
Situated in a very pleasant tucked away location yet within a short stroll of Wadebridge town centre is this beautifully...

Cole Rayment & White (Wadebridge)
20, Wadebridge, Cornwall, PL27 7DG
How much is your home worth?
Use our short form to request a valuation of your property.
Request a Valuation
