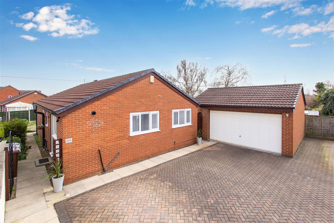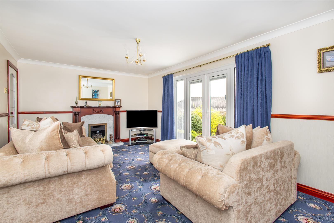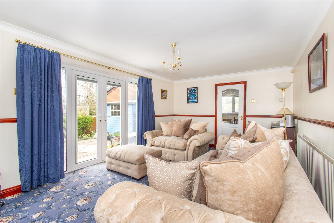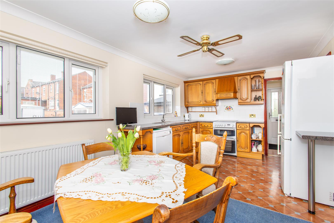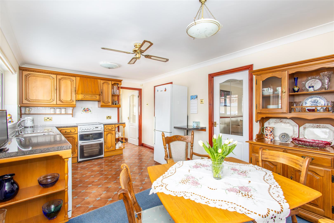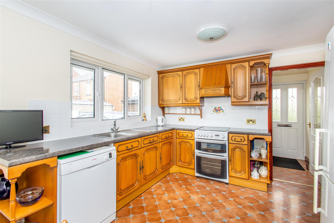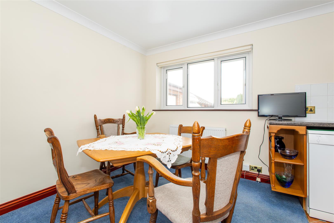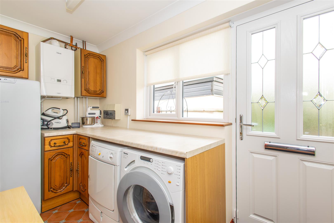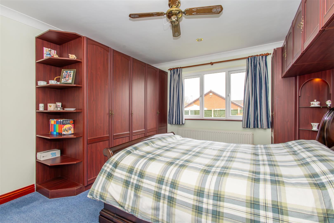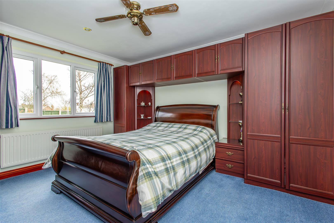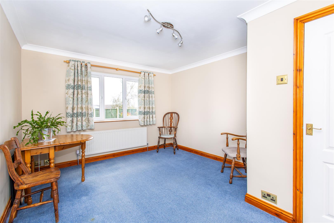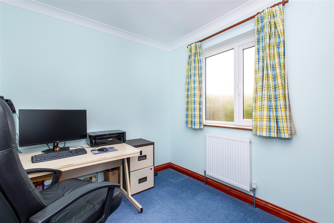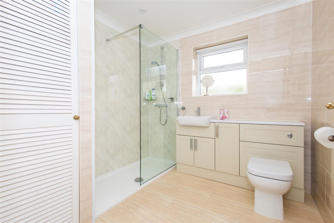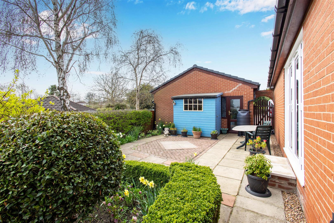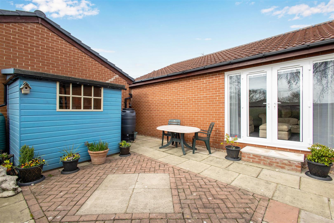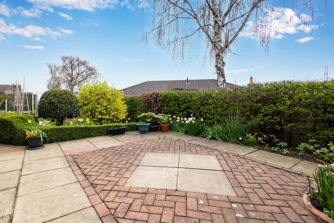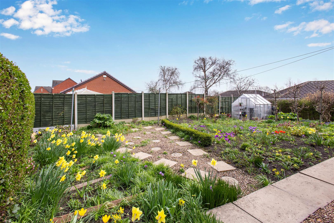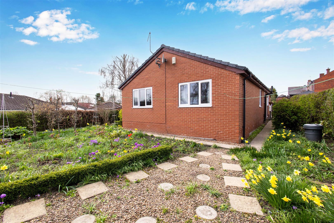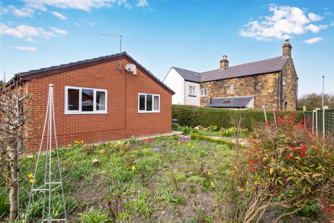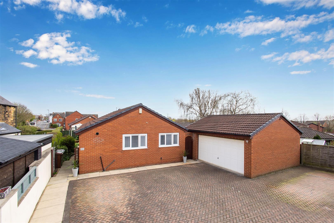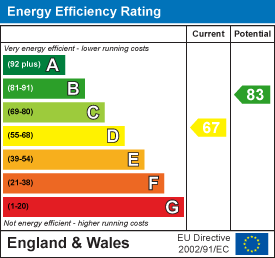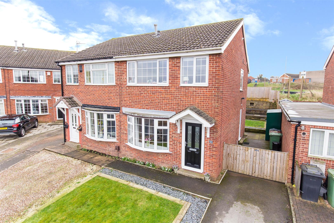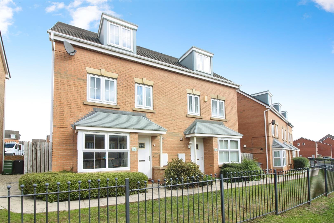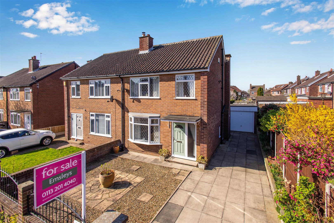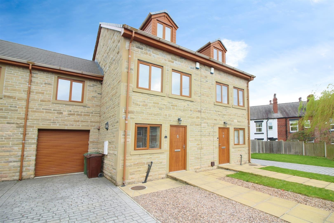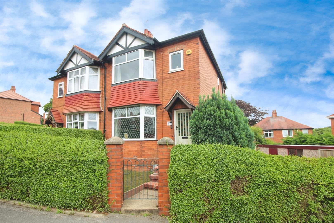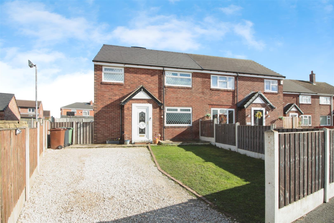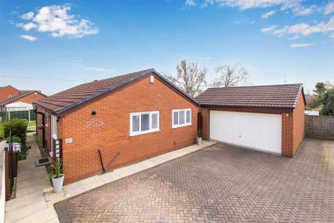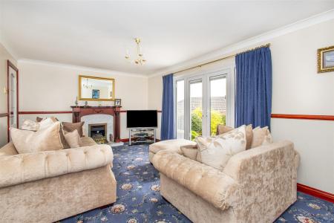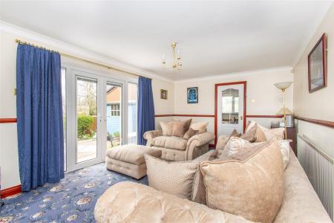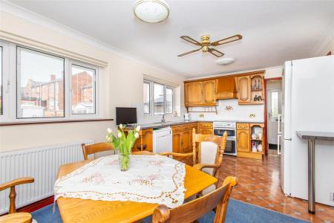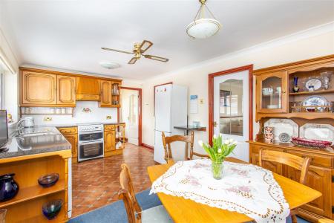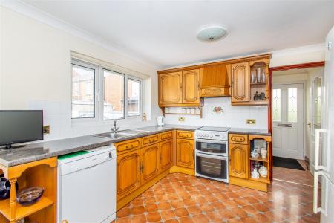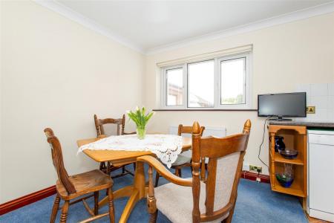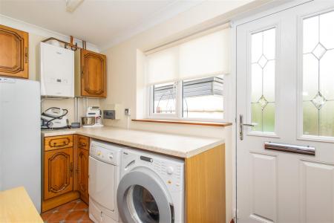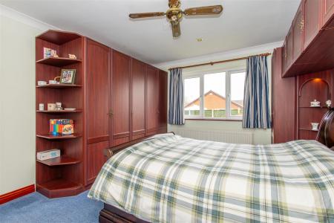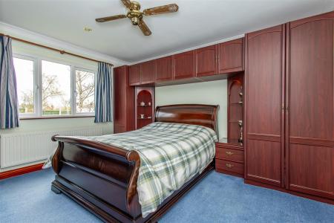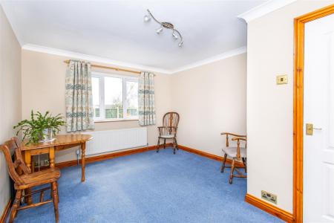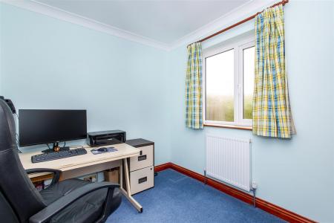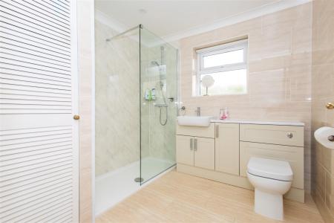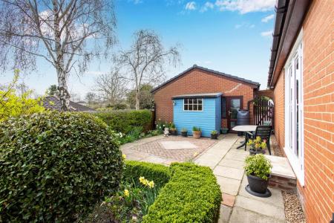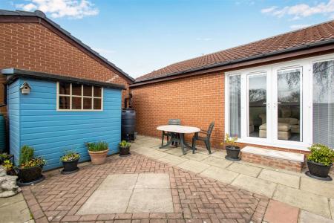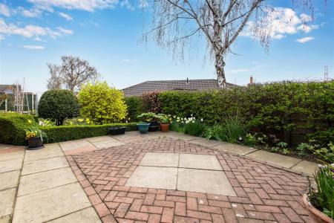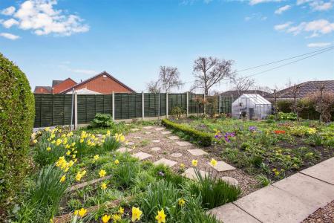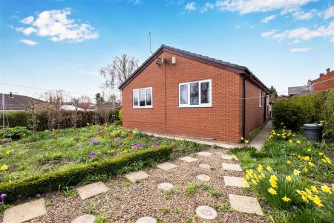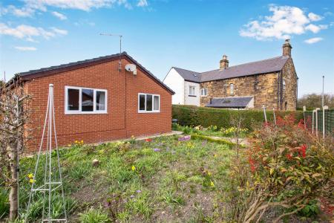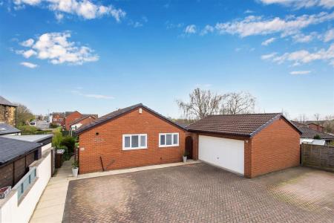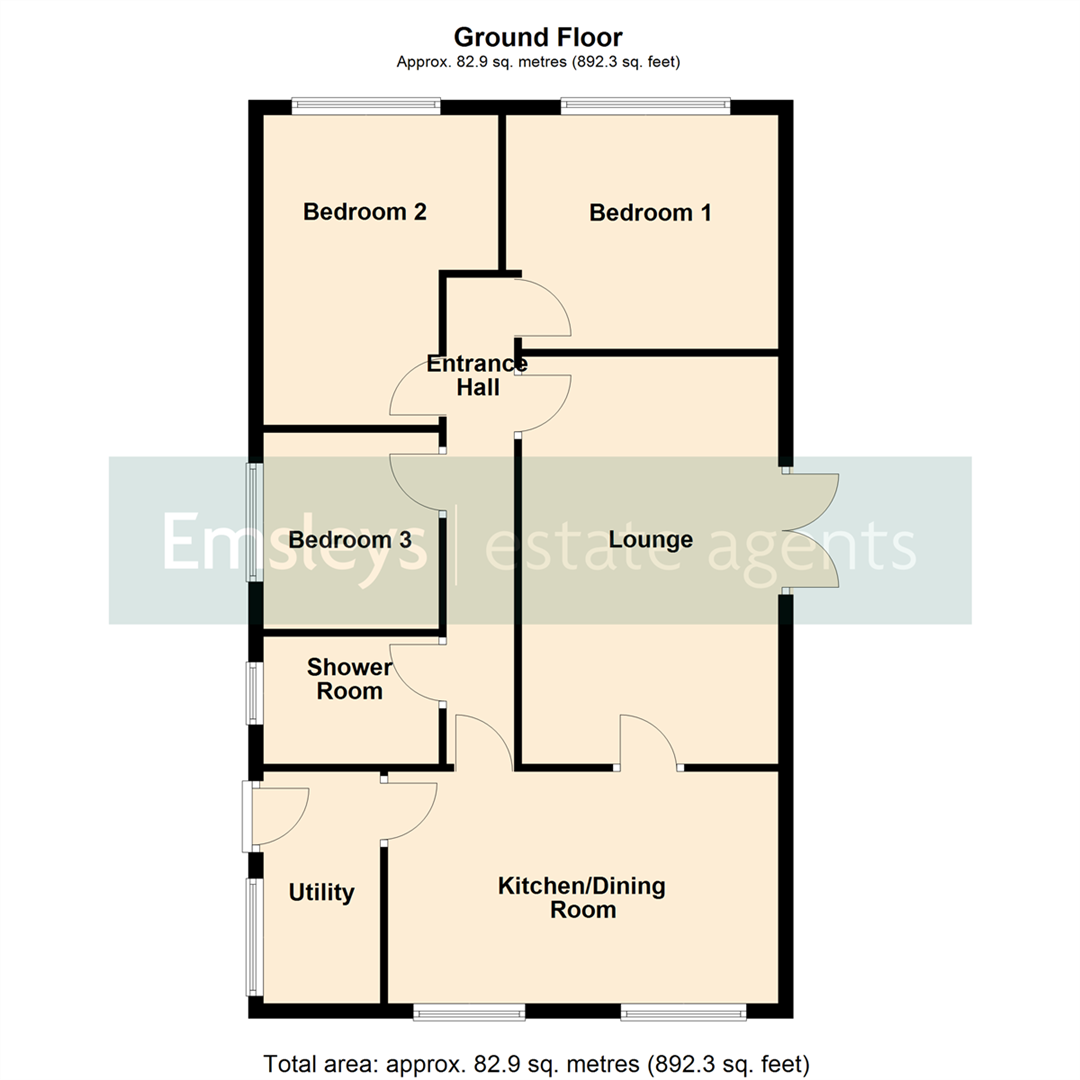- SOUGHT AFTER LOCATION
- THREE GOOD SIZE BEDROOM
- OPEN PLAN KITCHEN/DINING ROOM
- RE-FITTED SHOWER
- SEPARATE UTILITY ROOM
- AMPLE OFF STREET PARKING
- DOUBLE GARAGE
- EPC D
- COUNCIL TAX D
3 Bedroom Detached Bungalow for sale in Wakefield
GUIDE PRICE �290,000 - �300,000.
***THREE BEDROOM DETACHED BESPOKE BUNGALOW***GATED***AMPLE PARKING***PRIVATE & ENCLOSED***
Presenting a delightful, detached bungalow of fine character, listed for sale and in good condition. Nestled in a sought after location, this property is conveniently situated close to public transport links and local amenities, making it an ideal home for families.
The property offers an array of unique features that lend it a charming atmosphere. The standout feature of the house is the open-plan kitchen, bathed in natural light, and equipped with a separate utility room. This space is large enough to accommodate a dining area, perfect for family meals or entertaining guests.
The residence comprises three spacious bedrooms. Bedroom one is particularly impressive, boasting built-in wardrobes providing ample storage space. The property features a fully tiled, re-fitted shower room that adds a touch of modern elegance to the home.
The reception room is a cozy space separate from the rest of the house, featuring a fireplace perfect for those colder evenings. From here, one has direct access to the garden, offering a seamless indoor-outdoor living experience.
One of the property's main attractions is the outdoor space. The house benefits from a private garden, ideal for entertaining or enjoying peaceful moments. Parking will never be an issue, thanks to the garage (21ft x19ft) and additional parking space available.
In conclusion, this property is a perfect blend of comfort and convenience, offering a unique opportunity to own a home in a desirable location with great features.
Utility - 3.12m x 1.57m (10'3" x 5'2") - Side entrance door leads into the utility room, plumbed for washing machine, space for dryer, wall mounted central heating boiler
Kitchen/Dining Room - 3.12m x 5.26m (10'3" x 17'3") - Fitted kitchen with wall and base units, contrasting worktops, space for cooker, space for dishwasher, sink and drainer unit, tiled splash back. Open plan dining area with ample space for dining table and chairs. Double glazed windows and central heating heating radiator.
Lounge - 5.49m x 3.45m (18'0" x 11'4") - Feature fireplace and inset fire, T.V point, Double glazed french doors, central heating radiator.
Entrance Hall - Door to:
Bedroom 1 - 3.20m x 3.67m (10'6" x 12'0") - Positioned to the rear, Ample fitted wardrobes, central heating radiator, double glazed window.
Bedroom 2 - 4.17m x 3.16m (13'8" x 10'4") - Positioned to the rear, central heating radiator, double glazed window.
Shower Room - 1.72m x 2.36m (5'8" x 7'9") - Re-fitted with a double walk in shower and glass screen, vanity wash hand basin and low flush W.C tiled walls and floor, central heating radiator. double glazed window..
Bedroom 3 - 2.65m x 2.36m (8'8" x 7'9") - Positioned to the side, central heating radiator, double glazed window.
External - To the front the property can be accessed via a private road and through the wrought iron gates. There is ample parking on the block paved driveway giving access to the garage (21ft x19ft) with up and over door power and light. The garden flows around the property with established plants and borders. There is a paved patio and garden shed.
Property Ref: 59034_33784378
Similar Properties
3 Bedroom Semi-Detached House | £290,000
***SOUTH FACING GARDEN - OPEN PLAN KITCHEN/DINER - BEAUTIFUL VIEWS***Found on the fringe of the Rothwell town centre thi...
New Forest Drive, Middleton, Leeds
4 Bedroom Semi-Detached House | £285,000
***SPACIOUS FAMILY HOME. CLOSE TO AMENITIES. PARKING FOR TWO CARS.***Presenting an excellent opportunity to acquire a sp...
Eastfield Crescent, Woodlesford, Leeds
3 Bedroom Semi-Detached House | £285,000
***NO CHAIN***FITTED KITCHEN***RE-FITTED SHOWER ROOM***IMMACULATELY PRESENTED***Presenting for sale an immaculate semi-d...
Woodland Garth, Rothwell, Leeds
4 Bedroom Townhouse | £299,995
***FOUR BEDROOM***SUPERB SIZE FAMILY HOME***SOUGHT AFTER LOCATION.***REALISTICALLY PRICED***Presenting for sale, this im...
Sandybank Avenue, Rothwell, Leeds
2 Bedroom Semi-Detached House | £300,000
***STUNNING HOME. ENVIABLE CORNER PLOT. SOUGHT AFTER LOCATION. MUST BE SEEN.***Offering a superb opportunity to purchase...
4 Bedroom Semi-Detached House | £300,000
***FOUR BEDROOMS EXTENDED***BEAUTIFULLY PRESENTED***EN-SUITE TO MASTER***OPEN PLAN LIVING***Presenting an immaculate fou...
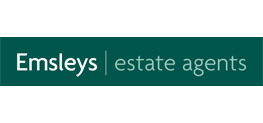
Emsleys Estate Agents (Rothwell)
65 Commercial Street, Rothwell, Leeds, LS26 0QD
How much is your home worth?
Use our short form to request a valuation of your property.
Request a Valuation
