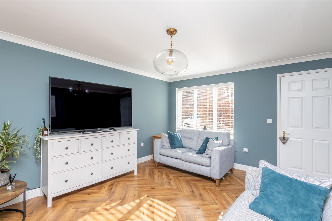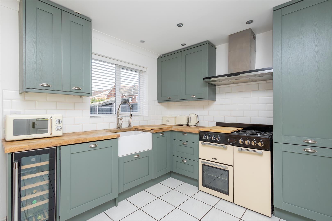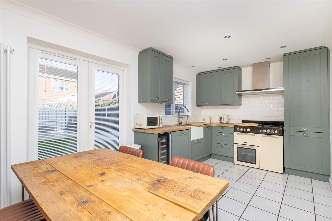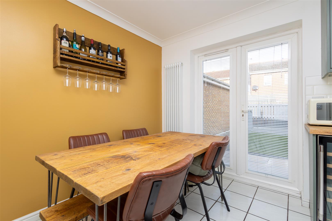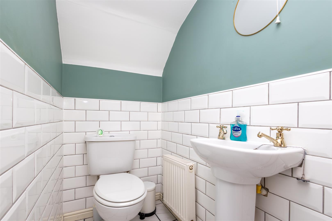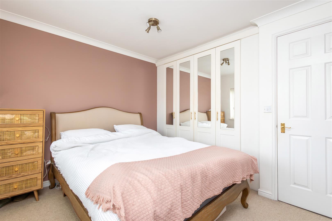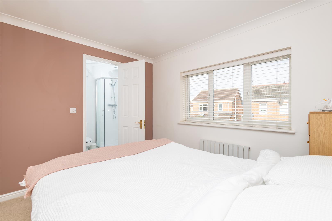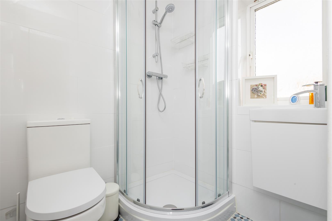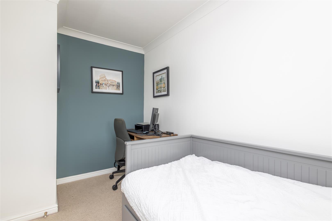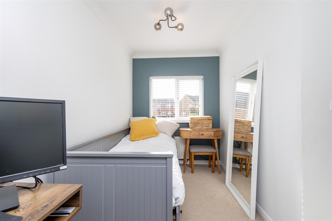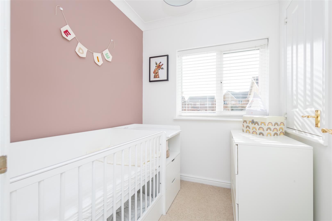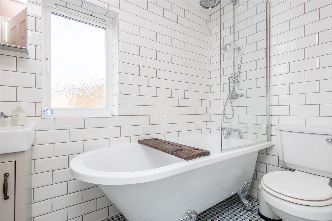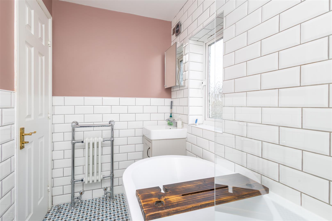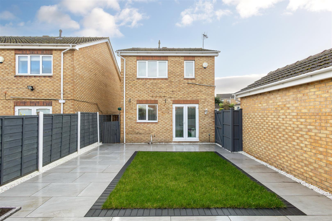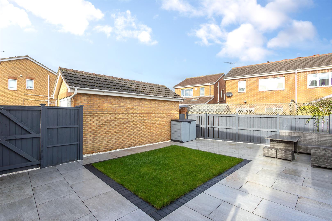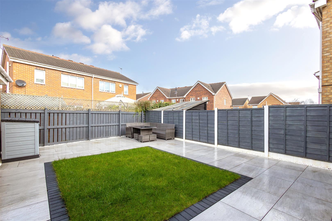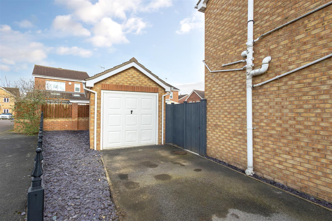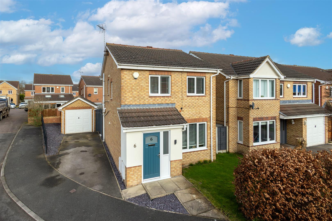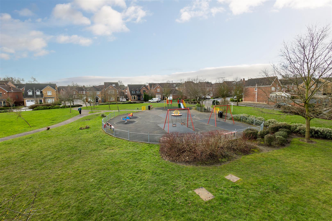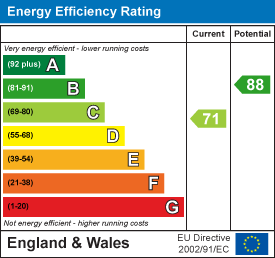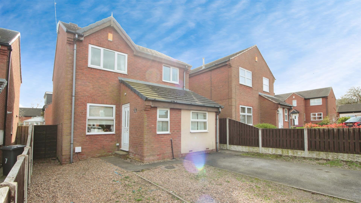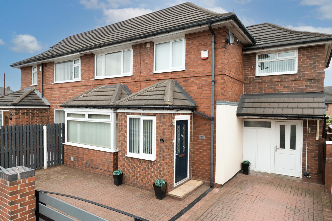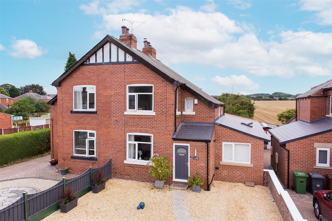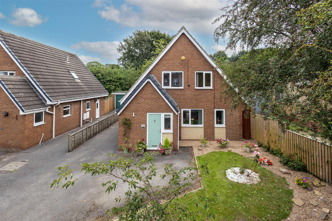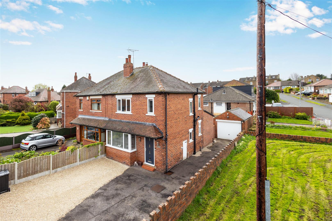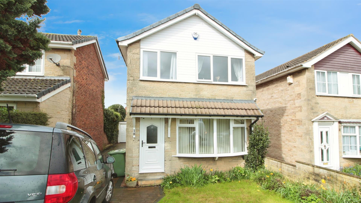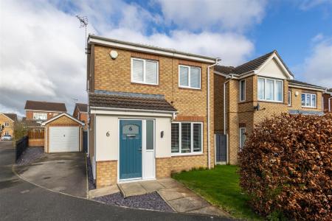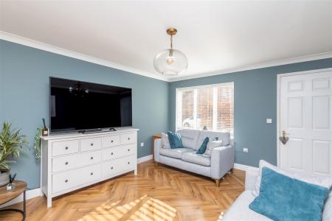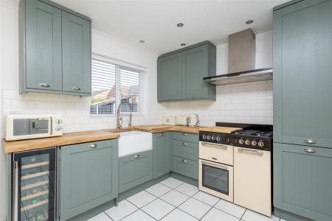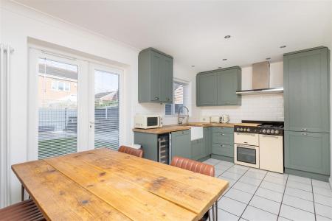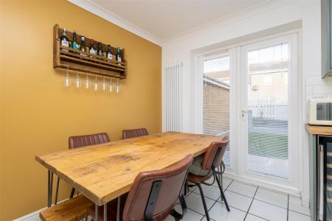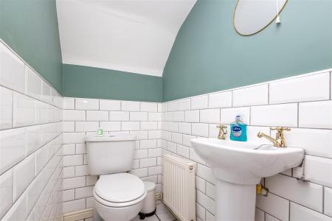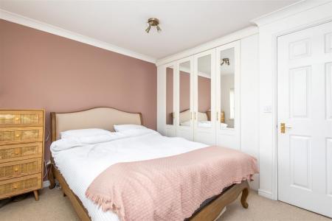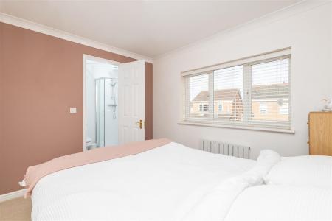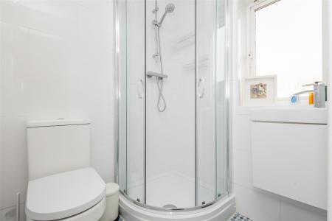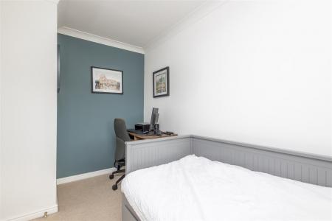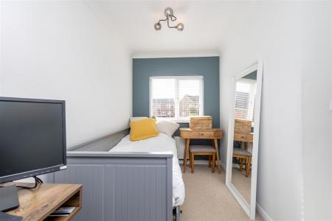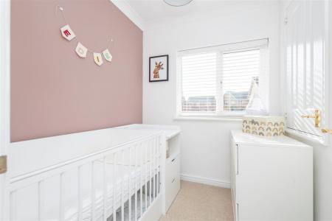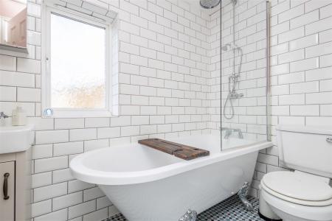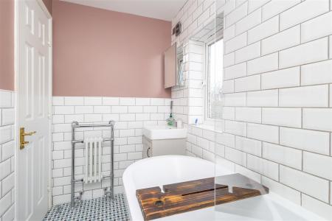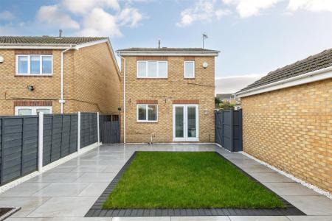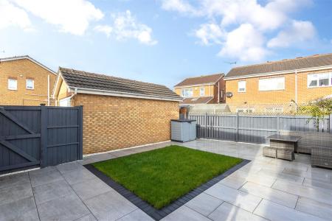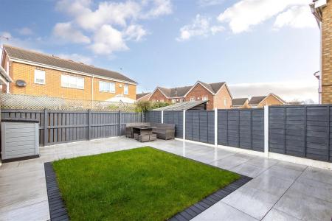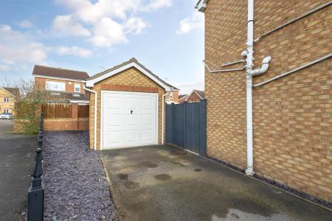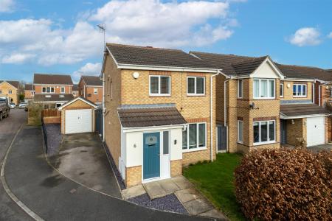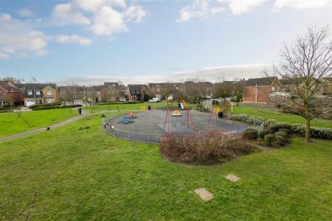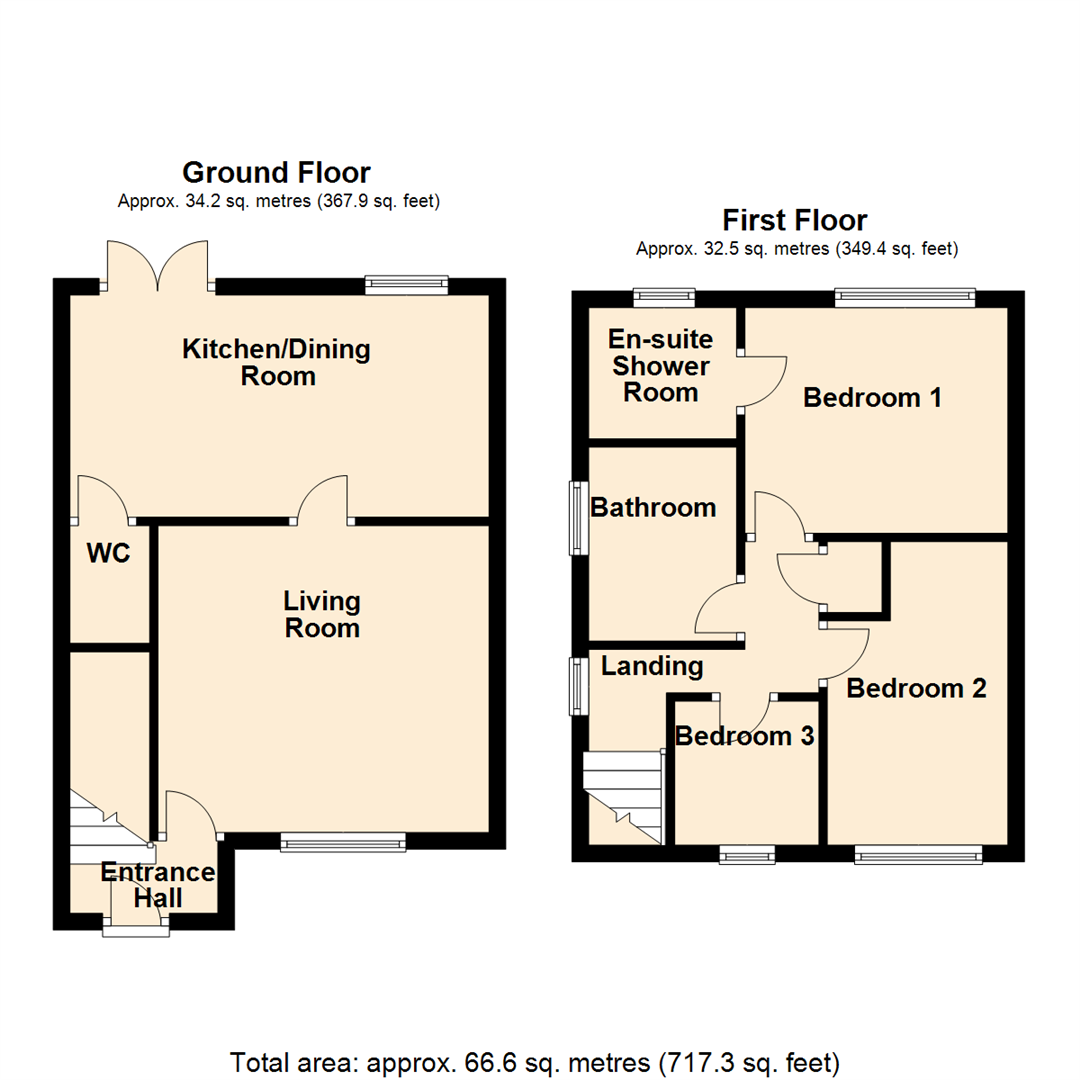- RECENTLY RENOVATED THREE BEDROOM DETACHED PROPERTY
- OPEN-PLAN KITCHEN WITH MODERN APPLIANCES
- MASTER BEDROOM WITH EN-SUITE SHOWER ROOM
- LUXURIOUS FREE-STANDING BATH TO THE MAIN BATHROOM
- GARAGE AND BEAUTIFUL GARDEN
- STRONG SENSE OF COMMUNITY
- NEARBY SCHOOLS AND PARKS ACCESSIBLE
- EPC rating C
- Council Tax Band D
3 Bedroom Detached House for sale in Wakefield
***THREE BEDROOM DETACHED PROPERTY. IMMACULATELY PRESENTED THROUGHOUT. READY TO MOVE IN TO***
Located in a sought-after area with excellent amenities, this recently renovated 3-bedroom detached property is a perfect choice for families and couples seeking a comfortable and stylish home.
Upon entering, you are greeted by a light and airy reception room featuring wood floors and refurbished interiors. The open-plan kitchen boasts modern appliances, natural light and a high specification finish, making it a delightful space for cooking and dining. There is also a ground floor cloak room.
The master bedroom is a spacious retreat with an en-suite bathroom, built-in wardrobes and ample natural light. The second double bedroom also benefits from plenty of natural light and generous proportions. The third bedroom, is ideal for a child or home office and offers a bright and cosy atmosphere. A further bathroom with a roll top free standing bath and shower over.
Outside, the property offers a garage, a beautiful landscaped garden and a strong sense of community. With public transport links, nearby schools, and parks within easy reach, this home presents an ideal opportunity for those looking for a well-connected and welcoming living environment.
Ground Floor -
Porch - Composite entrance door leading into the entrance hallway, central heating radiator and stairs to the first floor.
Living Room - 3.69m x 4.28m (12'1" x 14'1") - Having a solid wood floor, T.V point, new central heating radiator, double-glazed window, and door to:
Kitchen/Dining Room - 2.67m x 5.03m (8'9" x 16'6") - Re-fitted kitchen units and worktops, space for a cooker with an extractor over, plumbed for a washing machine, integrated fridge/freezer, a wine fridge and a 'Belfast' sink. Tiled floor, ceiling spot lights, double-glazed window to the rear, French doors to the rear garden and a door to:
Cloak Room - Comprising W.C and vanity wash hand basin, tiled walls and a central heating radiator.
First Floor -
Landing - Double-glazed window to the side and doors to:
Bedroom 1 - 2.71m x 3.16m (8'11" x 10'4") - Fitted wardrobes, new central heating radiator, double-glazed window and a door to:
En-Suite Shower Room - 1.57m x 1.78m (5'2" x 5'10") - Corner shower cubicle, vanity wash hand basin and low flush W.C, central heating radiator and a double-glazed window.
Bedroom 2 - 3.64m x 2.17m (11'11" x 7'1") - Double-glazed window to the front and a central heating radiator.
Bedroom 3 - 1.73m x 1.73m (5'8" x 5'8") - Double-glazed window to the front, central heating radiator and a built-in storage cupboard.
Bathroom - 2.33m x 1.78m (7'8" x 5'10") - Recently re-fitted with a three piece suite comprising; roll top free standing bath with shower over, vanity wash hand basin and low flush W.C, tiled walls, new central heating radiator and double-glazed window to the side.
External - To the front there is a neat lawn area and a driveway for two cars leading to a detached garage. To the rear is a neat landscaped garden with a lawn and porcelain tiles creating a wonderful open space to relax.
Important information
Property Ref: 59034_32919540
Similar Properties
Hopefield Chase, Rothwell, Leeds
3 Bedroom Detached House | £325,000
***THREE/FOUR BEDROOM DETACHED FAMILY HOME. FANTASTIC LOCATION. AMPLE OFF-STREET PARKING***Welcome to this charming deta...
3 Bedroom Semi-Detached House | £325,000
***IMMACULATE PRESENTED***GENEROUSLY EXTENDED***AESTHETICALLY DESIGNED***Presenting a remarkable opportunity to acquire...
3 Bedroom Semi-Detached House | £325,000
*** SKILLFULLY EXTENDED. OPEN-PLAN KITCHEN/DINER/FAMILY ROOM. SOUTH-FACING GARDEN ***Found in this extremely popular res...
Longthorpe Lane, Lofthouse, Wakefield
3 Bedroom Detached House | £330,000
***UNIQUE DETACHED FAMILY HOME. SPACIOUS PROPERTY WITH AMPLE OFF-STREET PARKING & GARAGE. MODERN & UPDATED THROUGHOUT***...
Green Lane, Lofthouse, Wakefield
3 Bedroom Semi-Detached House | £330,000
*** SKILLFULLY EXTENDED. OPEN-PLAN LIVING. TASTEFULLY PRESENTED THROUGHOUT. OFF-STREET PARKING AND GARAGE***Found in an...
Swithens Drive, Rothwell, Leeds
3 Bedroom Detached House | £330,000
***THREE BEDROOM EXTENDED DETACHED FAMILY HOME. OPEN-PLAN KITCHEN. CLOSE TO AMENITIES***Located in a sought after area,...
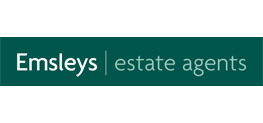
Emsleys Estate Agents (Rothwell)
65 Commercial Street, Rothwell, Leeds, LS26 0QD
How much is your home worth?
Use our short form to request a valuation of your property.
Request a Valuation

