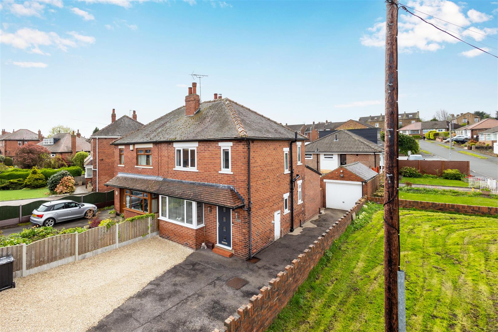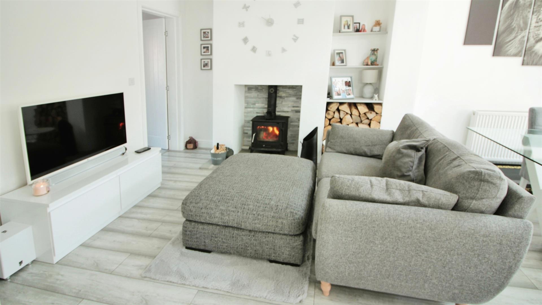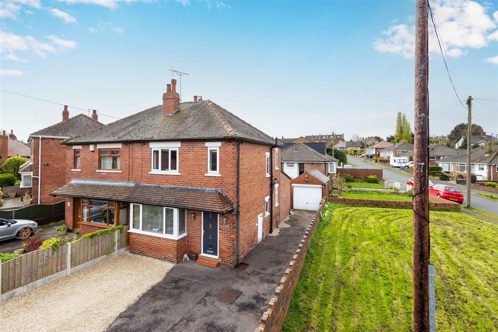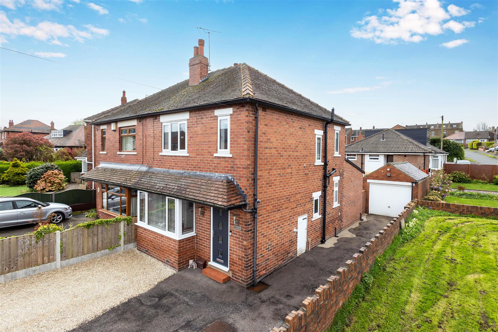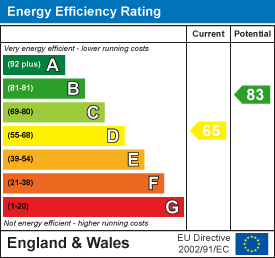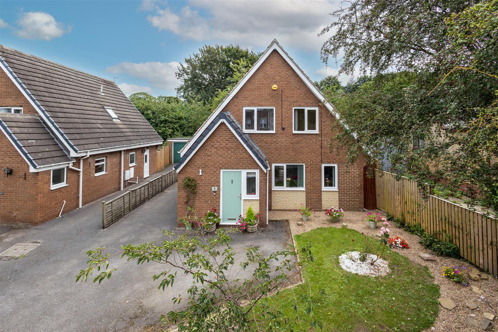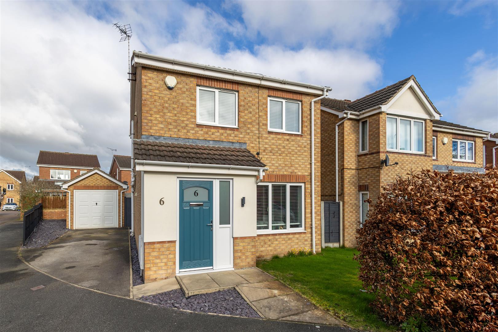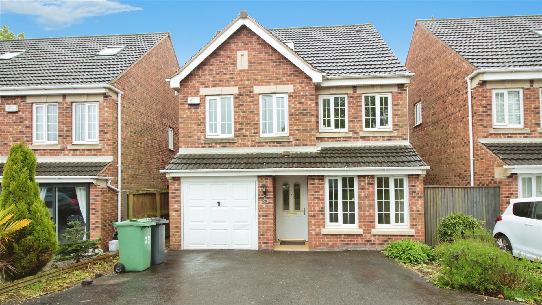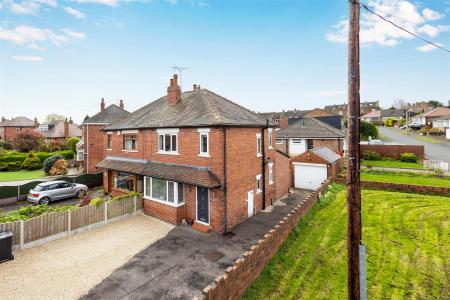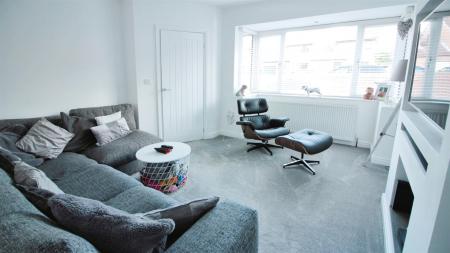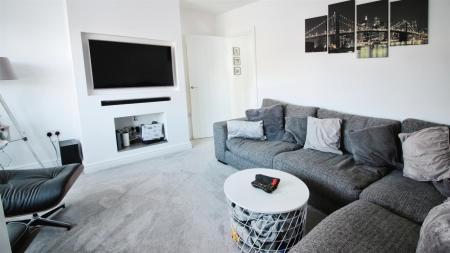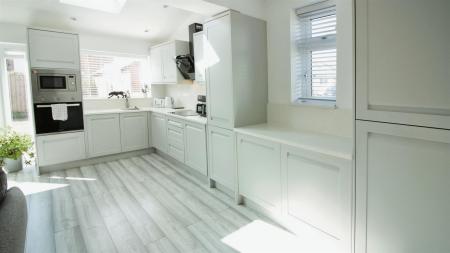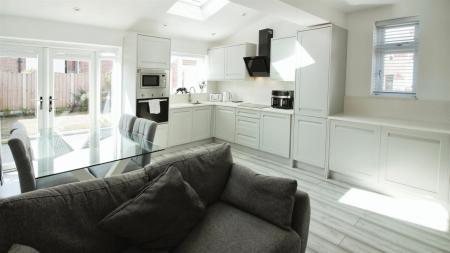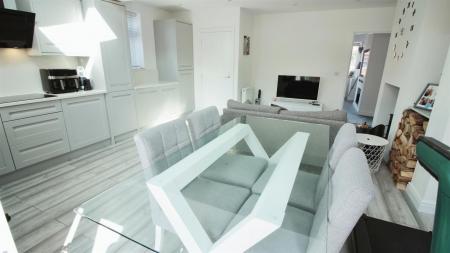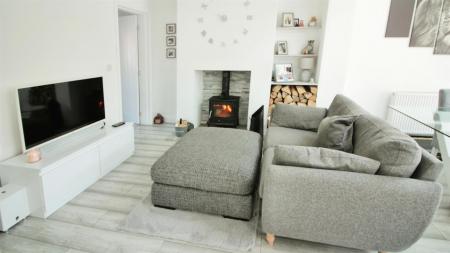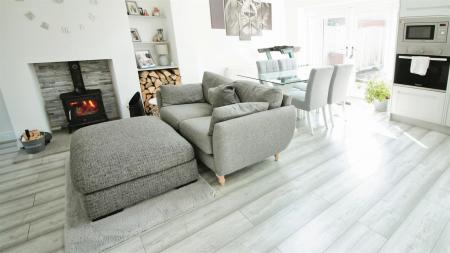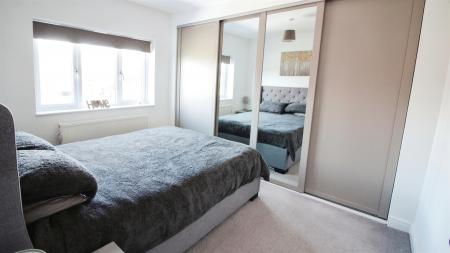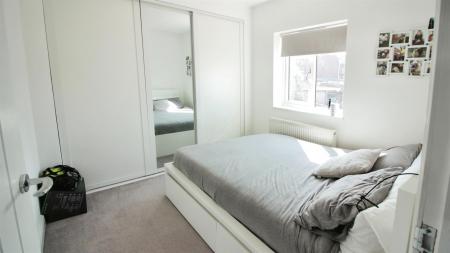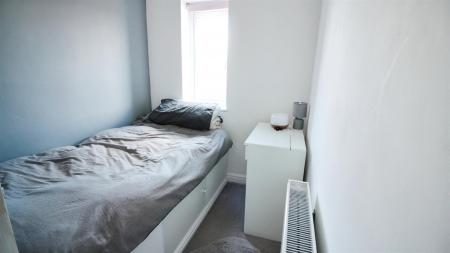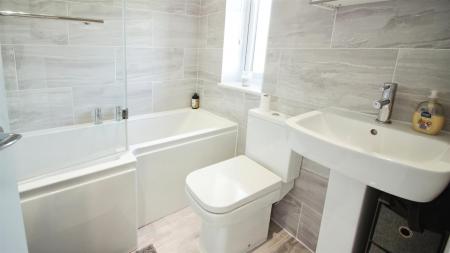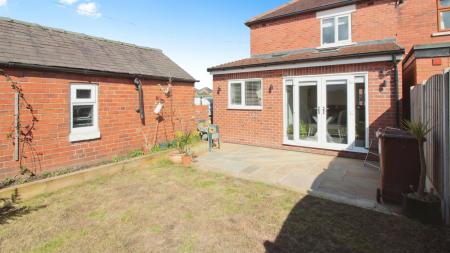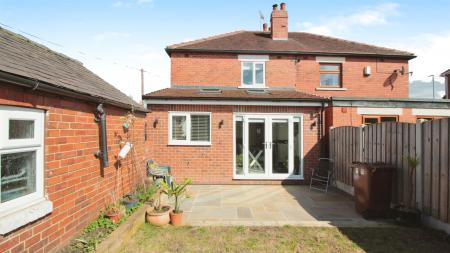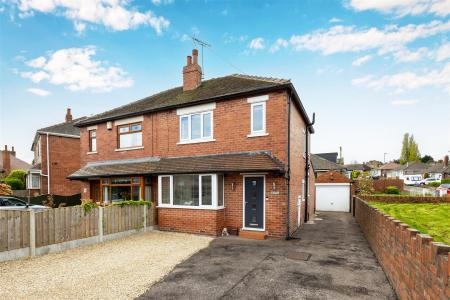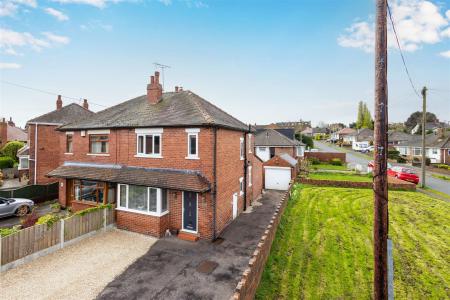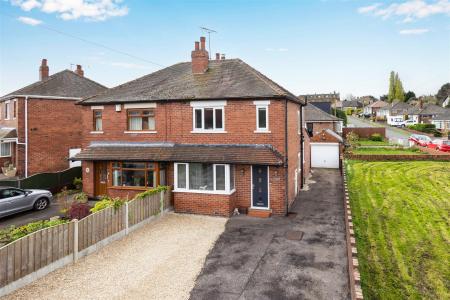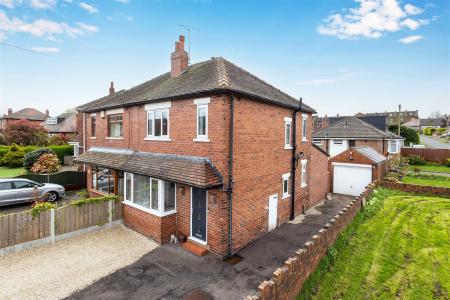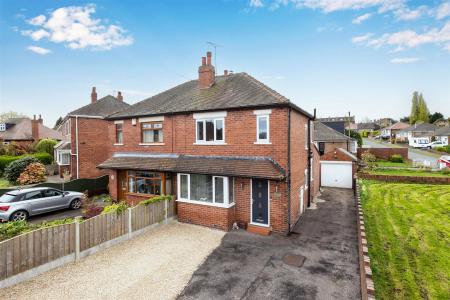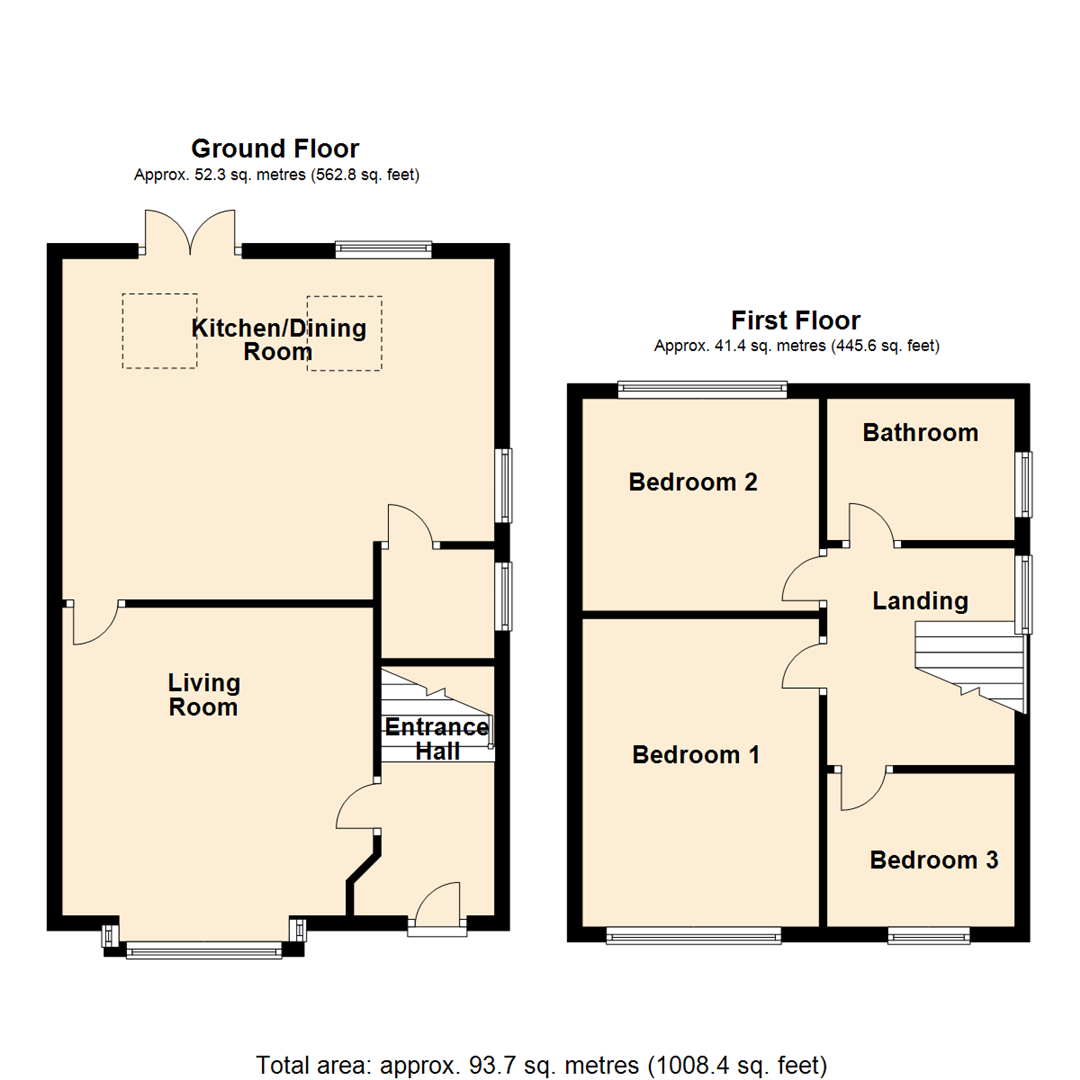- THREE BEDROOM EXTENDED SEMI-DETACHED
- OPEN-PLAN LIVING
- TWO DOUBLE BEDROOMS
- RE-FITTED BATHROOM SUITE
- RE-FITTED KITCHEN
- AMPLE OFF-STREET PARKING
- DETACHED GARAGE
- EPC RATING D
- COUNCIL TAX BAND C
3 Bedroom Semi-Detached House for sale in Wakefield
*** SKILLFULLY EXTENDED. OPEN-PLAN LIVING. TASTEFULLY PRESENTED THROUGHOUT. OFF-STREET PARKING AND GARAGE***
Found in an extremely desirable location is this beautifully presented, skillfully extended three bedroom family house offering open-plan living to the ground floor. Excellent access to commuter links including Leeds city centre as well as offering close proximity to local schools.
The property has been beautifully modernised throughout and briefly comprises; entrance hall, lounge, open-plan kitchen/diner/family room. To the first floor are three good sized bedrooms and a modern house bathroom.
Externally the property occupies an enviable plot with a patio seating area, excellent off-street parking and a detached garage .
Ground Floor -
Entrance Hall - 3.36m x 1.90m (11'0" x 6'3") - Entrance door leads into the entrance hallway with a central heating radiator and stairs to the first floor.
Living Room - 4.50m x 4.19m (14'9" x 13'9") - Wall mounted t.v point, central heating radiator, double-glazed bay window and a door to;
Kitchen/Dining Room - 4.59m x 5.82m (15'1" x 19'1") - An open-plan kitchen/dining room with a log burner to the seating area and a t.v point. Laminate flooring throughout, ample wall and base units with contrasting quartz work tops, built-in oven, hob with an extractor over and integrated appliances. A double-glazed window, French doors and skylights make this room is extremely light and airy.
First Floor -
Landing - 2.93m x 2.53m (9'7" x 8'4") - Window to the side.
Bedroom 1 - 4.15m x 3.19m (13'7" x 10'6") - A good size double bedroom with fitted wardrobes, central heating radiator and a double-glazed window.
Bedroom 2 - 2.86m x 3.19m (9'5" x 10'6") - A good size double bedroom with fitted wardrobes, central heating radiator and a double-glazed window.
Bedroom 3 - 2.07m x 2.53m (6'9" x 8'4") - A single bedroom with a double-glazed window and a central heating radiator.
Bathroom - 1.91m x 2.53m (6'3" x 8'4") - A re-fitted three piece suite comprising; a panelled bath and shower over with a glass screen, vanity wash hand basin and a low flush W.C, Tiled walls, ladder towel rail and a double-glazed window.
External - To the front elevation is a large paved driveway providing ample off-street parking for several cars. To the rear is a detached garage and a neat lawn garden with a patio area.
Important information
Property Ref: 59034_33010421
Similar Properties
Swithens Drive, Rothwell, Leeds
3 Bedroom Detached House | £330,000
***THREE BEDROOM EXTENDED DETACHED FAMILY HOME. OPEN-PLAN KITCHEN. CLOSE TO AMENITIES***Located in a sought after area,...
Longthorpe Lane, Lofthouse, Wakefield
3 Bedroom Detached House | £330,000
***UNIQUE DETACHED FAMILY HOME. SPACIOUS PROPERTY WITH AMPLE OFF-STREET PARKING & GARAGE. MODERN & UPDATED THROUGHOUT***...
Farrier Way,, Robin Hood, Wakefield
3 Bedroom Detached House | £325,000
***THREE BEDROOM DETACHED PROPERTY. IMMACULATELY PRESENTED THROUGHOUT. READY TO MOVE IN TO***Located in a sought-after a...
4 Bedroom Detached House | £350,000
***FOUR BEDROOM DETACHED FAMILY HOME***IMMACULATELY PRESENTED THROUGHOUT***ADDITIONAL GROUND FLOOR OFFICE/BEDROOM***Pres...
4 Bedroom Detached House | Offers Over £350,000
***THREE/FOUR BEDROOM. NO CHAIN. OPEN-PLAN KITCHEN/DINING ROOM. VERSATILE LIVING SPACE***Guide Price £350,000 - £360,000...
Eastfield Crescent, Woodlesford, Leeds
3 Bedroom Detached House | £350,000
***THREE BEDROOM EXTENDED DETACHED FAMILY HOME. LARGE CORNER PLOT. POTENTIAL TO EXTEND*** This three bedroom detached fa...
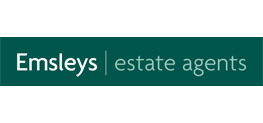
Emsleys Estate Agents (Rothwell)
65 Commercial Street, Rothwell, Leeds, LS26 0QD
How much is your home worth?
Use our short form to request a valuation of your property.
Request a Valuation
