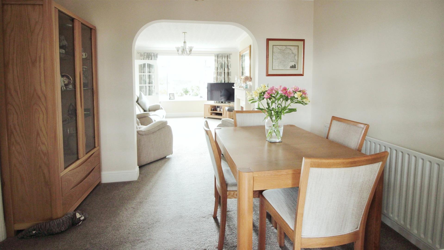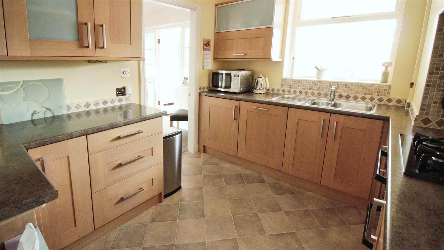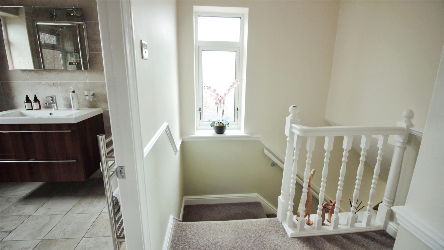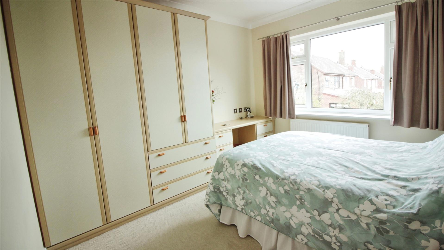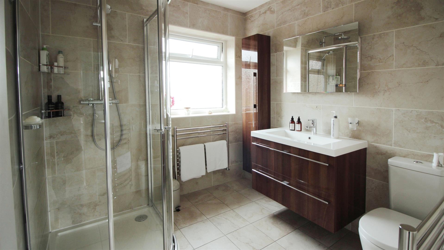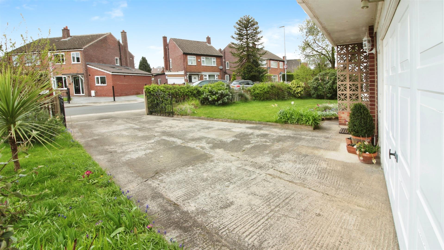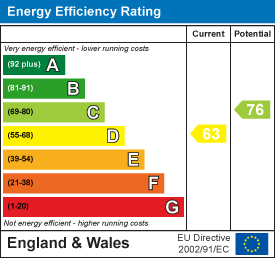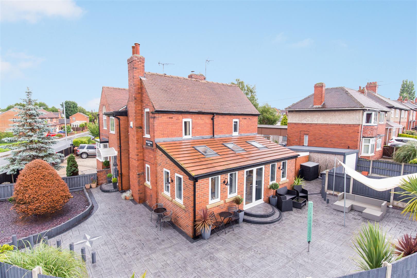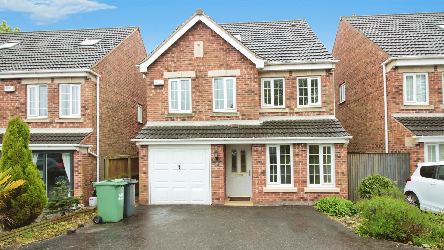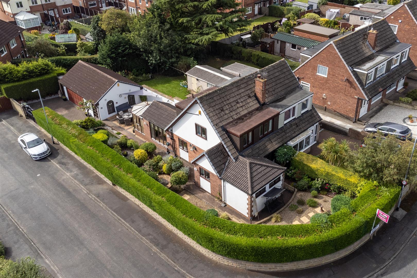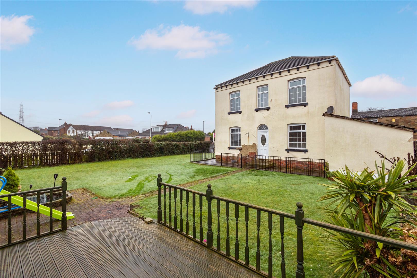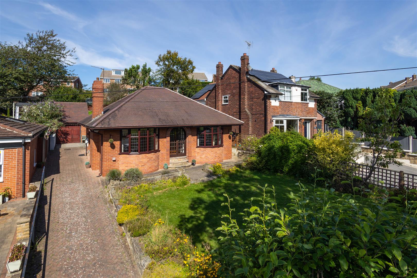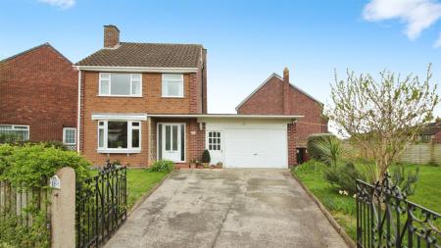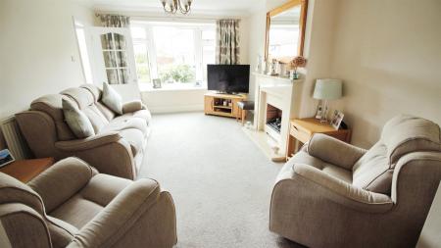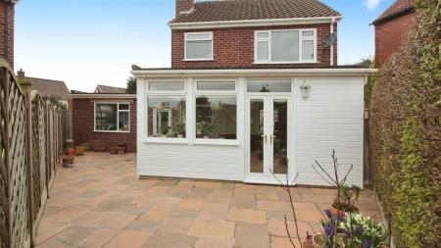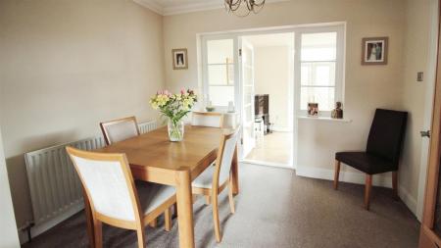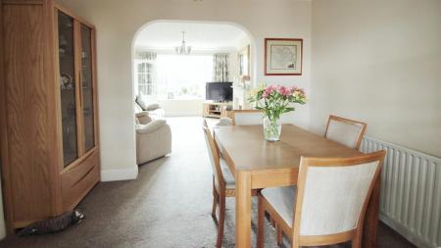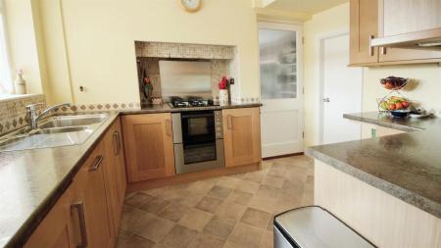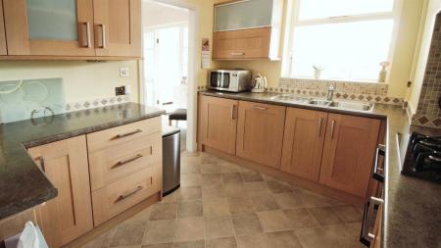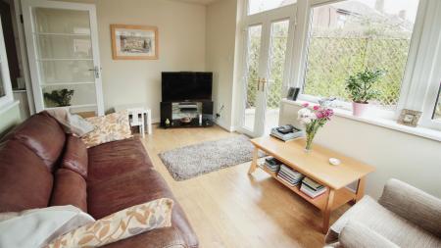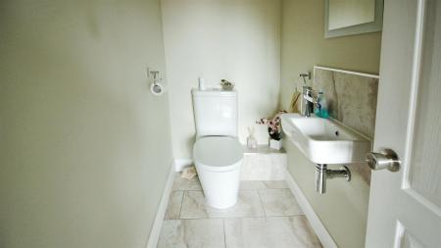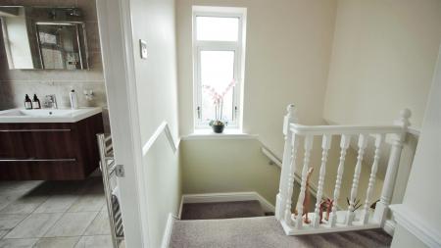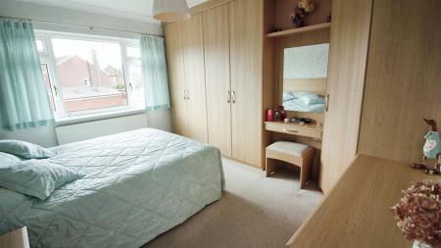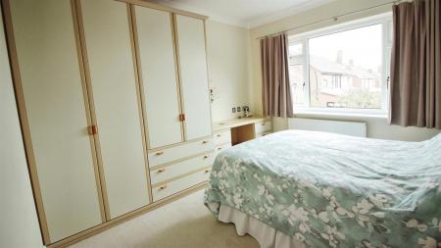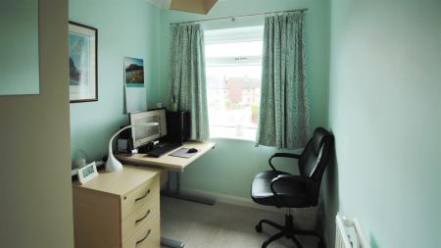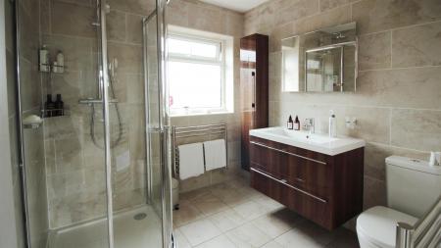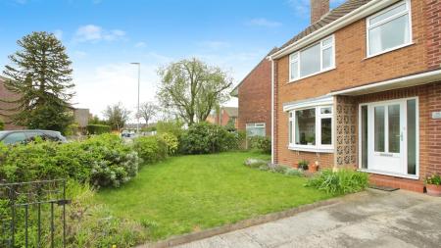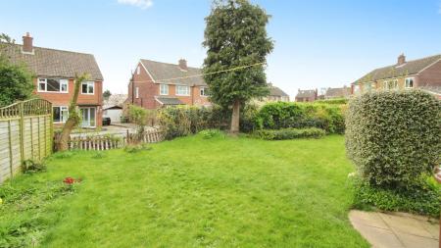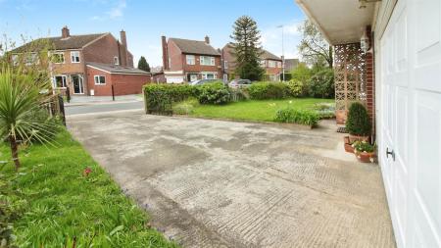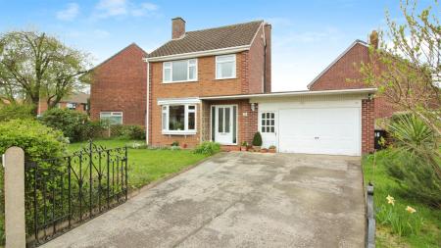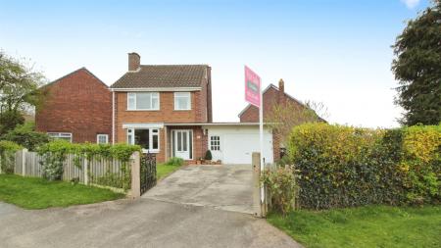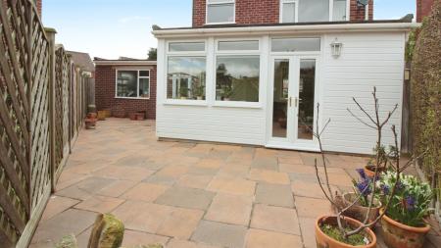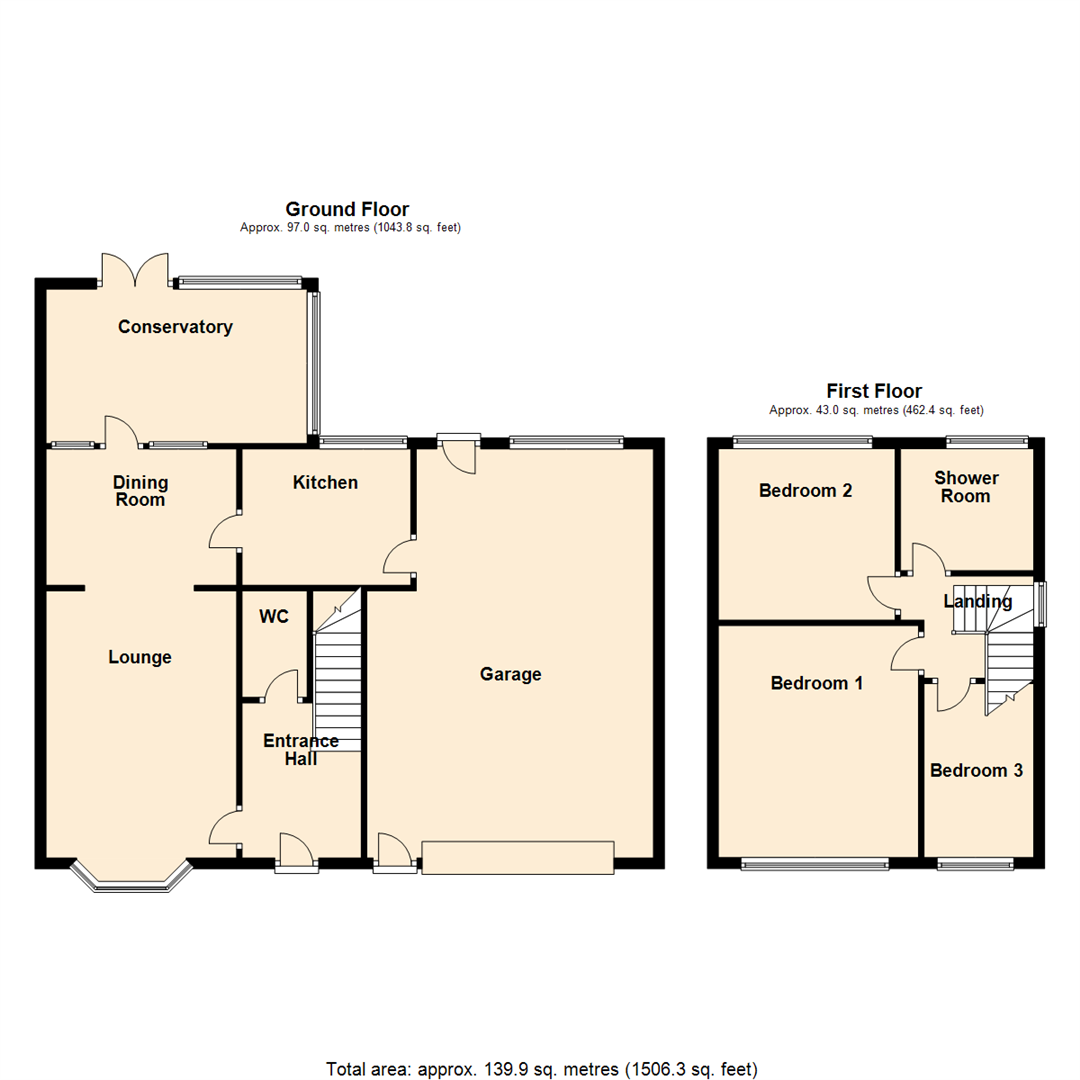- THREE BEDROOM DETACHED
- POTENTIAL TO EXTEND
- OPEN-PLAN LOUNGE/DINING ROOM
- CONSERVATORY
- LARGE CORNER PLOT
- CLOSE TO LOCAL AMENTIES
- EPC RATING D
- COUNCIL TAX BAND D
3 Bedroom Detached House for sale in Leeds
***THREE BEDROOM EXTENDED DETACHED FAMILY HOME. LARGE CORNER PLOT. POTENTIAL TO EXTEND***
This three bedroom detached family home which has been well maintained by the current owners is positioned on a large corner plot and subject to necessary planning permission can be extended further.
The entrance hallway is a good size and gives access to the ground floor WC, stairs to the first floor and a door through to the open-plan lounge/dining room and a good size light and airy conservatory to the rear. The fitted kitchen is well equipped and gives access into the attached garage which is a really good size.
The first floor offers three good sized bedrooms with fitted wardrobes. The house bathroom consists of a refitted three piece suite with an independent shower cubicle.
Externally the property is positioned on a good size corner plot with gardens to all four sides. The front and side are lawned with established flower borders, the gated driveway leads to the attached larger than average garage with entry door to the front and rear. The rear garden is private, enclosed and is flagged making it low maintenance.
Viewing comes highly recommended.
Ground Floor -
Entrance Hall - Central heating radiator, stairs to the first floor and a door to;
Cloakroom - Comprising of low flush WC and a vanity wash hand basin.
Lounge - 4.88m x 3.48m (16'0" x 11'5") - Having a double-glazed bay window to the front, a feature fire and surround, t.v point, central heating radiator and being open-plan through to;
Dining Room - 2.49m x 3.48m (8'2" x 11'5") - Central heating radiator, windows and door through to;
Kitchen - 2.49m x 3.08m (8'2" x 10'1") - Being well equipped with ample wall and base units with contrasting worktops, built-in oven, hob with extractor over, sink and drainer unit, pantry cupboard and a double-glazed window.
Conservatory - 2.82m x 4.77m (9'3" x 15'8") - Being a light and airy addition to the property, having wood flooring, t.v point, central heating radiator and double-glazed French doors to the rear garden.
First Floor -
Landing - Window to the side and a door to:
Bedroom 1 - 4.24m x 3.65m (13'11" x 12'0") - Positioned to the front, fitted wardrobes and a vanity unit, central heating radiator and a double-glazed window.
Bedroom 2 - 3.12m x 3.23m (10'3" x 10'7") - Positioned to the rear, fitted wardrobes and a vanity unit, central heating radiator and a double-glazed window.
Bedroom 3 - 3.18m x 2.00m (10'5" x 6'7") - A good size single bedroom with built-in cupboard space, central heating radiator and a double-glazed window positioned to the front.
Shower Room - 2.23m x 2.43m (7'4" x 8'0") - Re-fitted three piece suite with an independent corner shower cubicle, vanity wash hand basin with a built-in drawer unit below and a low flush W.C. Tiled walls, ladder towel rail and a double-glazed window.
External - With lawn gardens to three sides with established flower borders and a driveway leading to the larger than average garage. The rear garden is private and enclosed being paved for easy low maintenance.
Garage - A really good size garage with access doors to the front and rear. Plumbed for a washing machine and space for a fridge/freezer.
Important information
Property Ref: 59034_33007694
Similar Properties
Green Lane, Lofthouse, Wakefield
3 Bedroom Semi-Detached House | Guide Price £350,000
*** SKILLFULLY EXTENDED *** SOUTH AND WEST-FACING GARDENS *** OFF-STREET PARKING ***Found in an extremely desirable loca...
4 Bedroom Detached House | Offers Over £350,000
***THREE/FOUR BEDROOM***NO CHAIN***OPEN PLAN KITCHEN DINING ROOM***VERSATILE LIVING SPACE***Guide Price £350,000 - £360,...
Coniston Way, Woodlesford, Leeds
3 Bedroom Semi-Detached House | £350,000
** Price was £360,000, price now £350,000 saving £10,000 ** ***NOW FOR SOMETHING VERY SPECIAL INDEED*** ***THE ULTIMATE...
3 Bedroom Semi-Detached House | £365,000
***THREE BEDROOM EXTENDED SEMI-DETACHED. PRIME ROTHWELL LOCATION, MOMENTS FROM ALL AMENITIES. RARELY AVAILABLE*** Found...
Westgate Lane, Lofthouse, Wakefield
3 Bedroom Detached House | £370,000
***DETACHED DOUBLE FRONTED. PERIOD PROPERTY. NO CHAIN. RARE OPPORTUNITY***We are delighted to present this stunning, det...
2 Bedroom Detached House | £375,000
***TWO BEDROOM DETACHED BUNGALOW. PRIME LOCATION. *POTENTIAL INSIDE & OUT FOR FULLY MODERNISATION. NO CHAIN***DO NOT MIS...
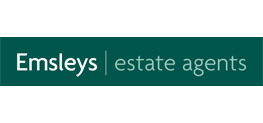
Emsleys Estate Agents (Rothwell)
65 Commercial Street, Rothwell, Leeds, LS26 0QD
How much is your home worth?
Use our short form to request a valuation of your property.
Request a Valuation




