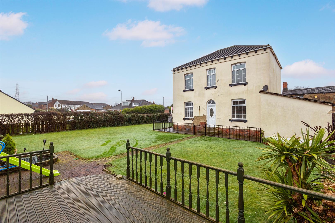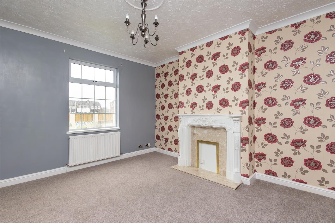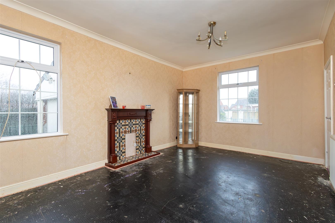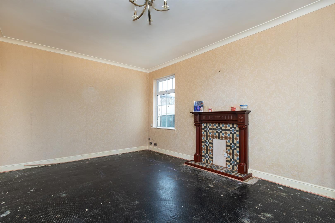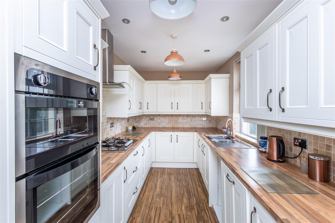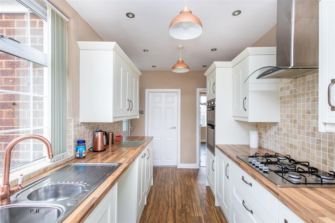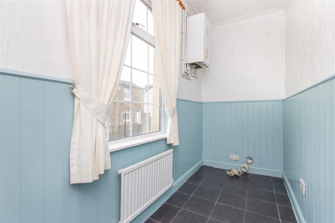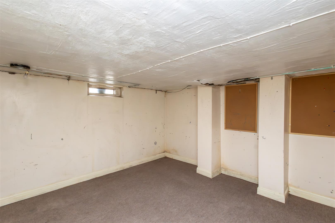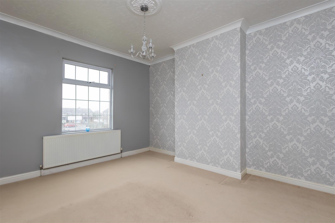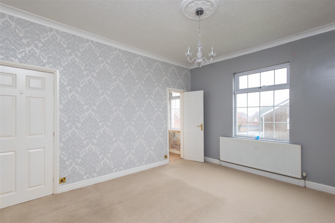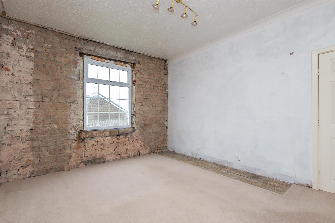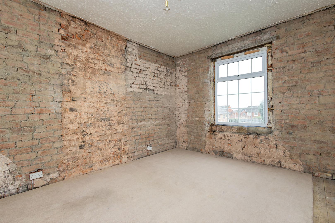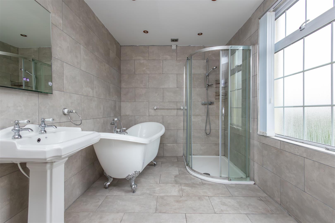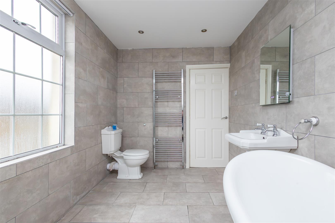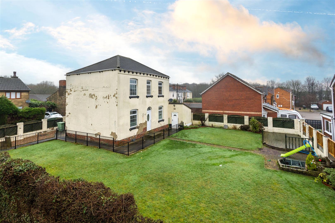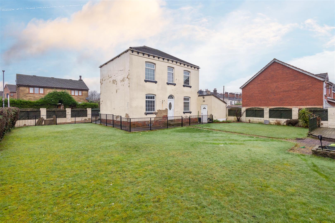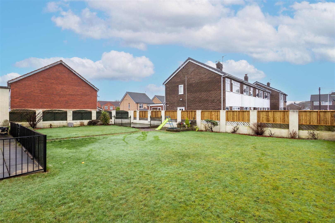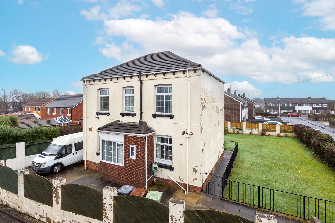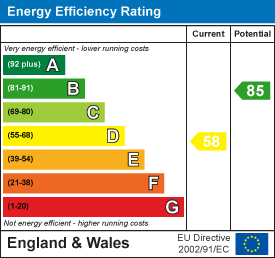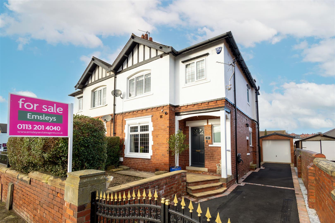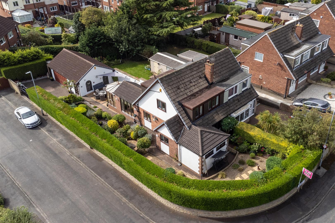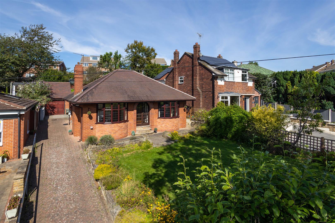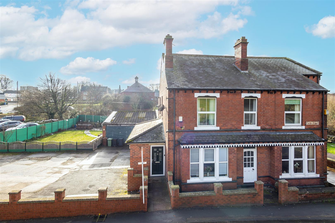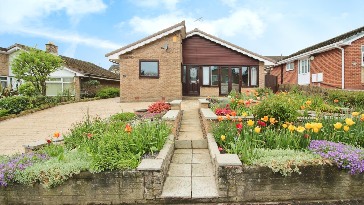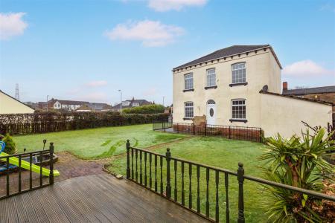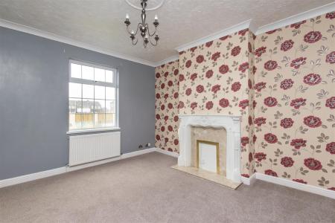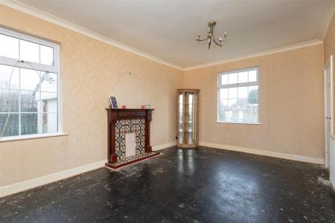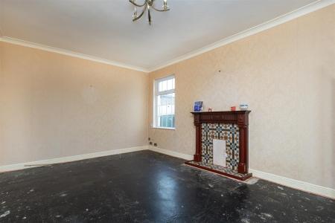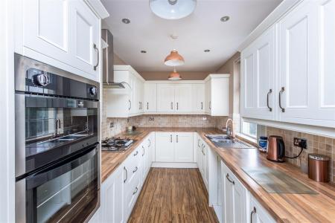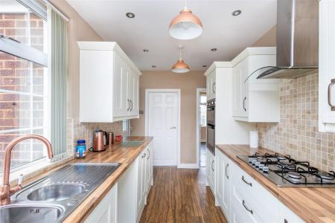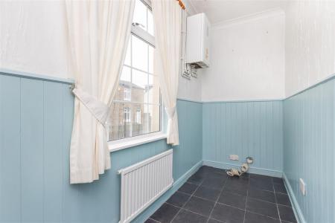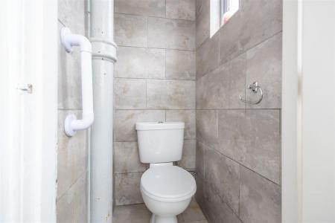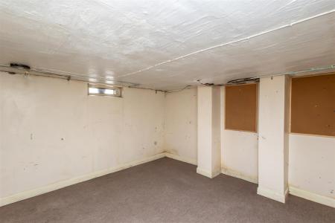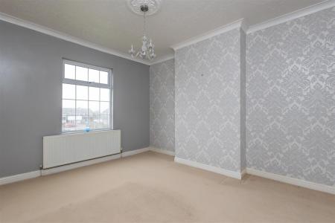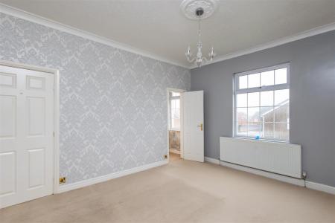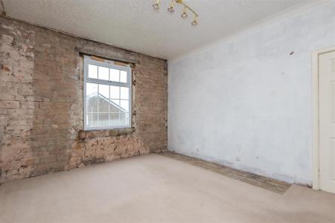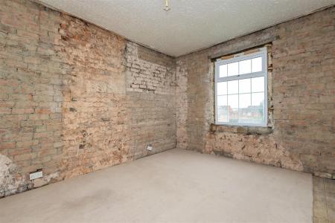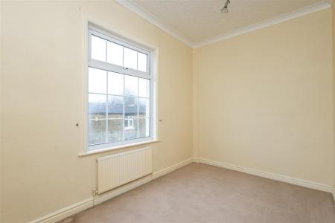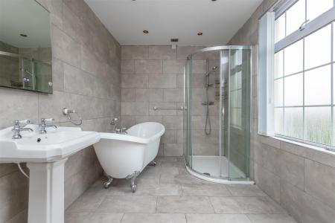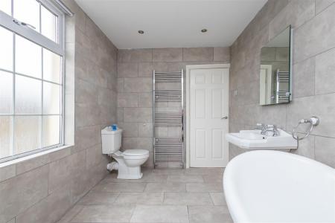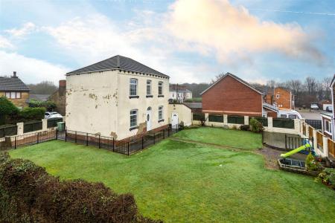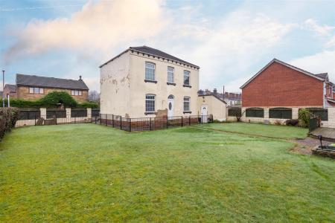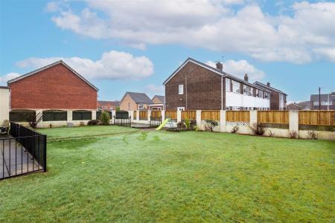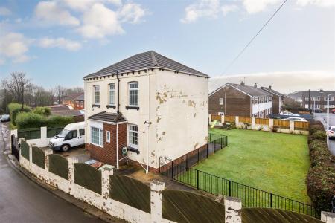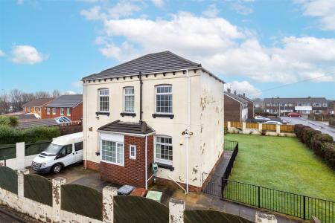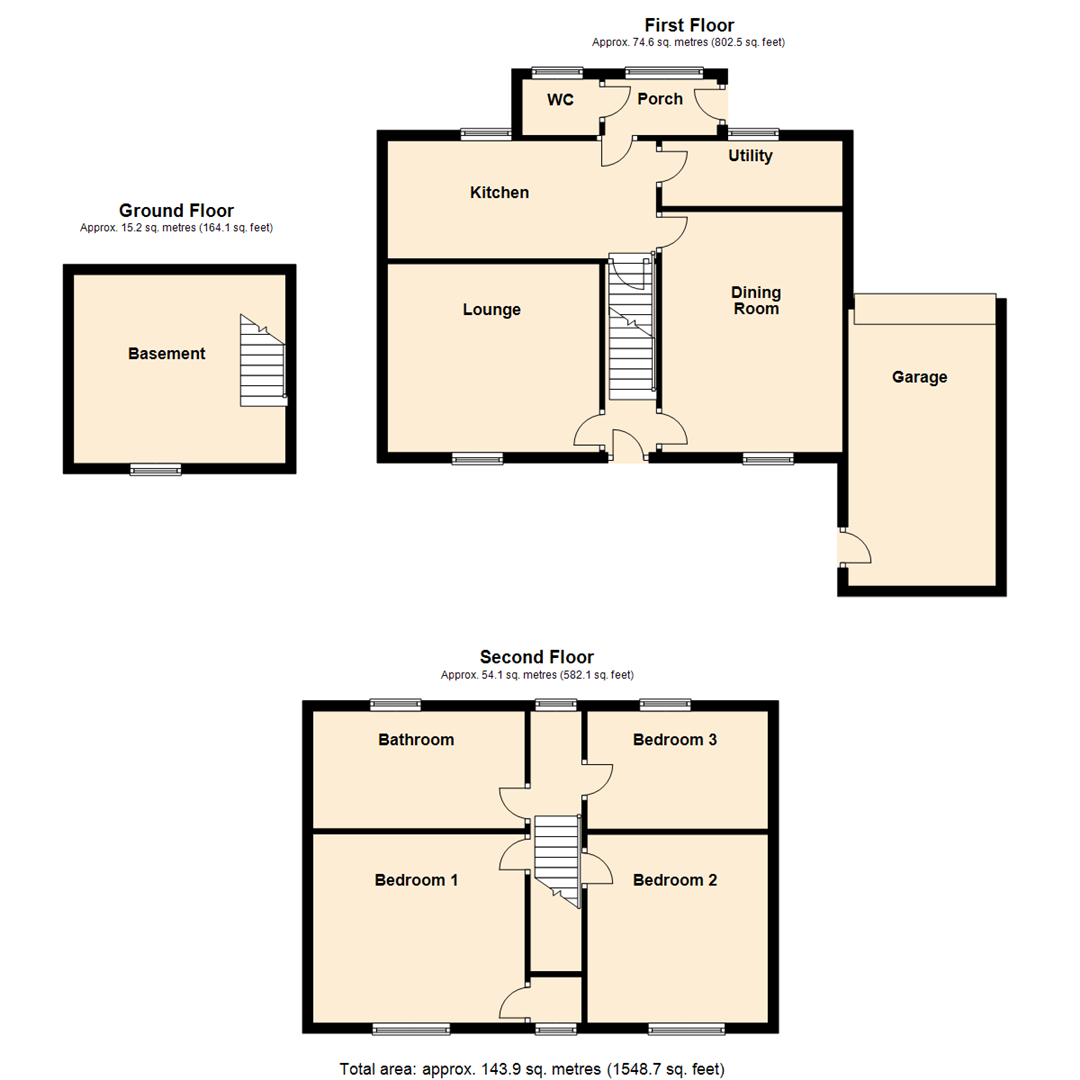- RECENTLY REFURBISHED KITCHEN WITH MODERN APPLIANCES
- SPACIOUS RECEPTION ROOMS WITH GARDEN VIEWS
- LARGE BATHROOM WITH FREE-STANDING BATH AND RAIN SHOWER
- GARAGE AND WELL MAINTAINED GARDEN
- STILL ROOM FOR IMPROVEMENTS
- LARGE PROPERTY AND GARDENS
- IDEAL FAMILY HOME
- PUBLIC TRANSPORT LINKS NEARBY
- EPC Rating D
- Council Tax Band D
3 Bedroom Detached House for sale in Wakefield
***DETACHED DOUBLE FRONTED. PERIOD PROPERTY. NO CHAIN. RARE OPPORTUNITY***
We are delighted to present this stunning, detached double fronted period detached house located in the popular area of Lofthouse. Situated in a sought-after location, this home offers a range of desirable features and is ideal for families and couples alike. A spacious plot and with massive potential to renovate or extend, subject to planning permissions. No Chain.
Upon stepping into the property, you will be greeted by spacious reception rooms, featuring high ceilings and garden views. The first reception room boasts a charming fireplace, perfect for cosy evenings, while the second offers large windows and elegant wood floors.
The kitchen is a true highlight of this property, recently refurbished and fitted with modern appliances. Natural light floods the room, creating a bright and inviting space. Adjacent to the kitchen, you will find a utility room, providing additional convenience.
The property comprises three bedrooms, each offering its own unique qualities. The master bedroom is spacious and bathed in natural light, providing a tranquil retreat. The second bedroom is generously sized, while the third bedroom also enjoys natural light and would make an ideal study or nursery.The large bathroom has been tastefully designed and features a luxurious, free-standing bath and a refreshing shower. Recently refurbished, the bathroom is finished to a high standard and includes a heated towel rail.
Externally, this property boasts a garage and a well-maintained large garden, providing ample space for relaxation and entertaining. The area offers excellent public transport links, green spaces, and a strong local community. Overall, this exquisite property offers a perfect blend of style, functionality and location. Contact us today to arrange a viewing and secure your dream home.
Basement - 3.68m x 4.14m (12'1" x 13'7") - A dry and convenient space.
Ground Floor -
Entrance Hall -
Lounge - 3.68m x 4.14m (12'1" x 13'7") - Double-glazed window over looking the garden, T.V point and coving to the high ceilings.
Dining Room - 4.70m x 3.54m (15'5" x 11'7") - Two double-glazed windows, stripped flooring and coving to the high ceilings.
Kitchen - 2.30m x 5.25m (7'7" x 17'3") - Ample wall and base units, wood affect worktops, built-in oven hob with an extractor over, sink unit, tiled splash back and ceiling spot lights.
Utility - 1.29m x 3.54m (4'3" x 11'7") - Wall mounted central heating boiler, half 'tongue and groove' panelling to the walls and a double-glazed window.
Porch - Rear porch.
Wc - W.C unit, tiled walls and floor and a double-glazed window.
First Floor -
Bedroom 1 - 3.69m x 4.14m (12'1" x 13'7") - Double-glazed window to the front, central heating radiator and a door to a storage cupboard.
Bedroom 2 - 3.68m x 3.54m (12'1" x 11'7") - Stripped back to the brick work with a double-glazed window to the front.
Bedroom 3 - 2.30m x 3.54m (7'7" x 11'7") - Double-glazed window to the front and a central heating radiator.
Bathroom - 2.30m x 4.14m (7'7" x 13'7") - A four piece suite comprising; roll top bath, an independent walk-in shower cubicle, vanity wash hand basin and a low flush W.C, tiled walls and floor and a double-glazed window.
Garage - 5.41m x 2.89m (17'9" x 9'6") - Attached to the property with an up-and over door and a pedestrian door.
External - Externally to the front of the property is a driveway secured with metal gates and access into the single garage. Pathways lead from the road side around the property and there is a generous lawn garden to the side and to the rear. There is also a decked seating space.
Important information
Property Ref: 59034_32912885
Similar Properties
3 Bedroom Semi-Detached House | £365,000
***THREE BEDROOM EXTENDED SEMI-DETACHED. PRIME ROTHWELL LOCATION, MOMENTS FROM ALL AMENITIES. RARELY AVAILABLE*** Found...
Eastfield Crescent, Woodlesford, Leeds
3 Bedroom Detached House | £350,000
***THREE BEDROOM EXTENDED DETACHED FAMILY HOME. LARGE CORNER PLOT. POTENTIAL TO EXTEND*** This three bedroom detached fa...
Coniston Way, Woodlesford, Leeds
3 Bedroom Semi-Detached House | £350,000
** Price was £360,000, price now £350,000 saving £10,000 ** ***NOW FOR SOMETHING VERY SPECIAL INDEED*** ***THE ULTIMATE...
2 Bedroom Detached House | £375,000
***TWO BEDROOM DETACHED BUNGALOW. PRIME LOCATION. *POTENTIAL INSIDE & OUT FOR FULLY MODERNISATION. NO CHAIN***DO NOT MIS...
Church Street, Rothwell, Leeds
3 Bedroom Semi-Detached House | £375,000
***LARGE SEMI-DETACHED FAMILY HOME. DESIRABLE LOCATION. DECEPTIVELY SPACIOUS. SCOPE TO DEVELOP LAND SUBJECT TO PLANNING...
Springhead Road, Rothwell, Leeds
3 Bedroom Detached Bungalow | Offers Over £385,000
***THREE BEDROOM DETACHED BUNGALOW***PRIME LOCATION***NO CHAIN***Presenting a stunning, immaculately maintained detached...
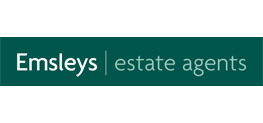
Emsleys Estate Agents (Rothwell)
65 Commercial Street, Rothwell, Leeds, LS26 0QD
How much is your home worth?
Use our short form to request a valuation of your property.
Request a Valuation
