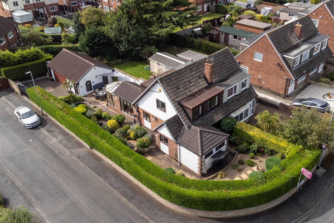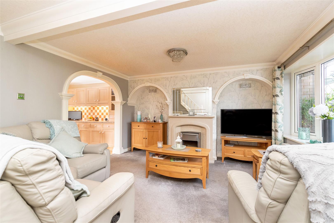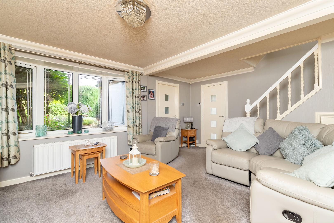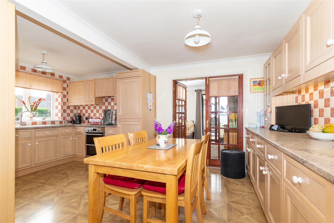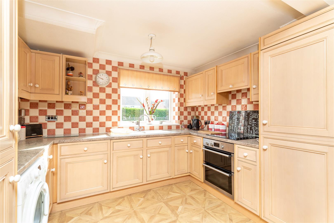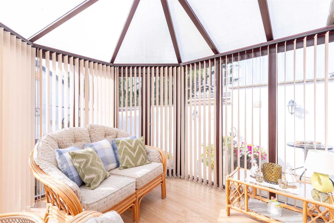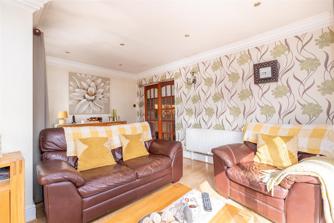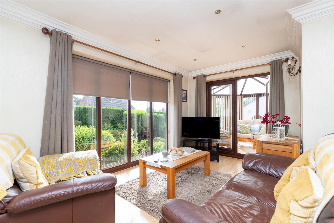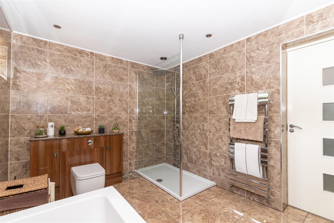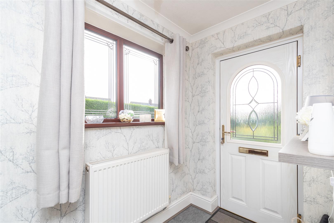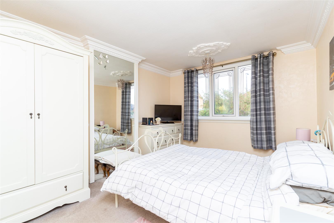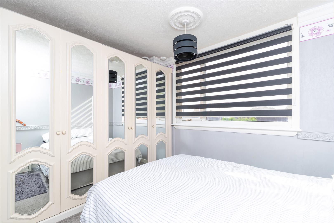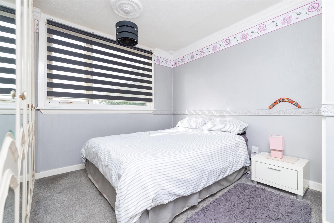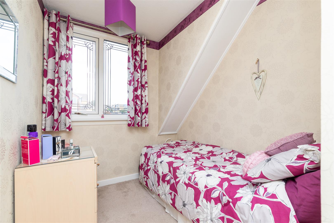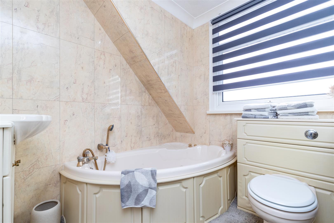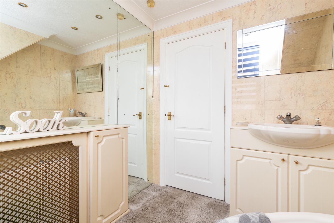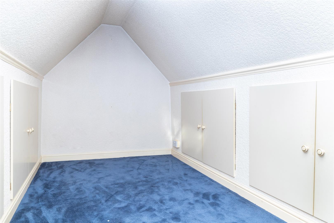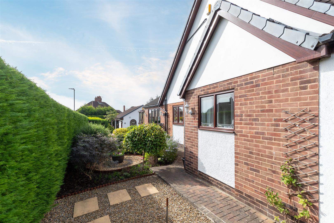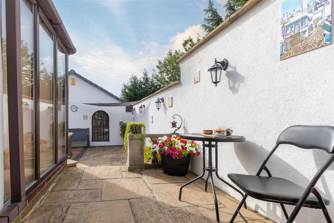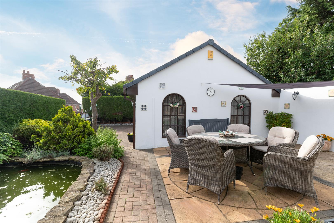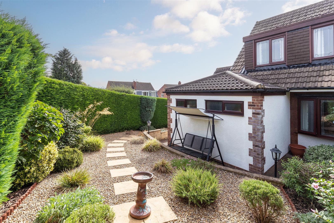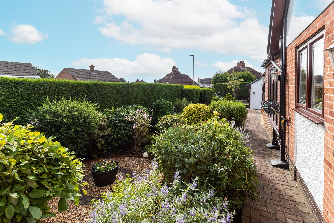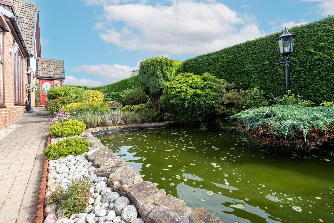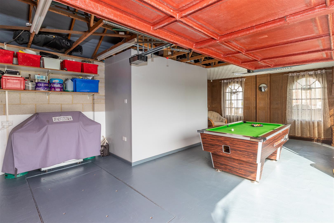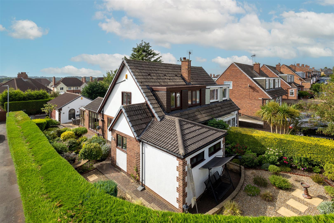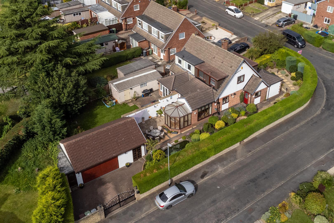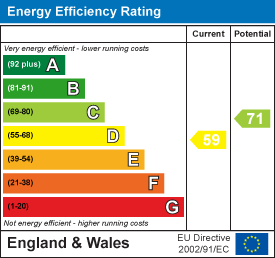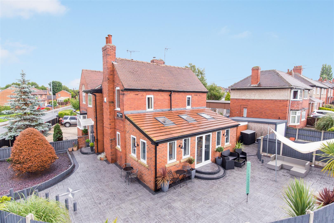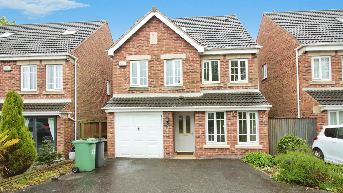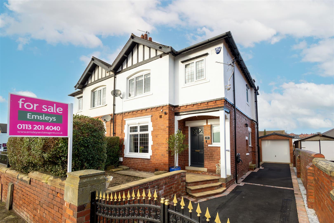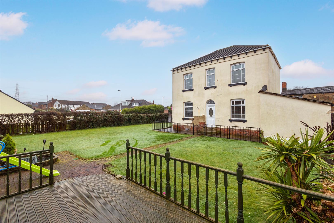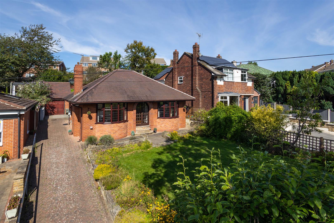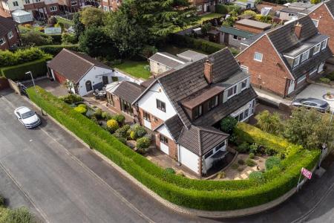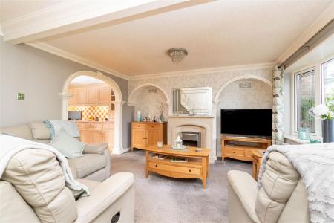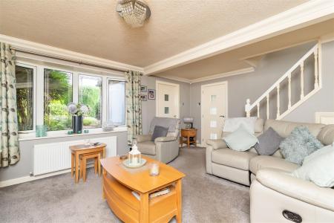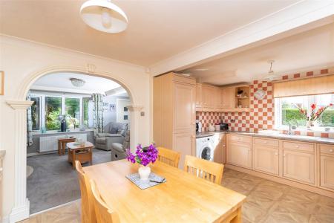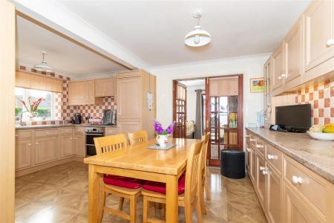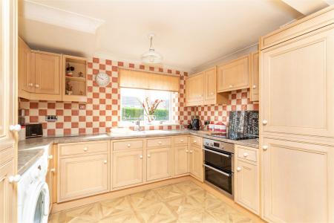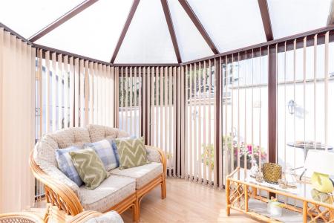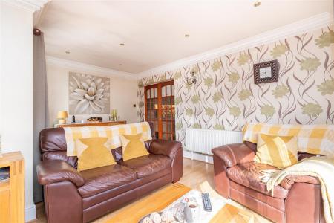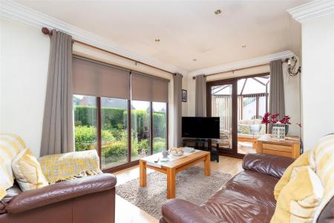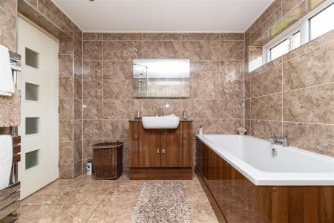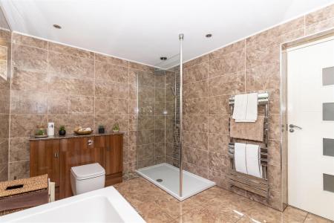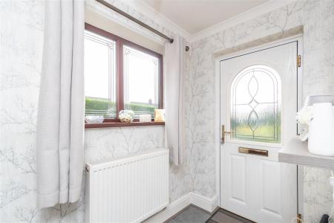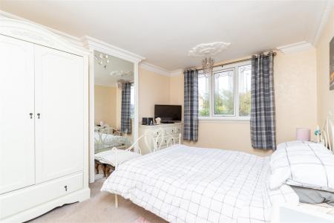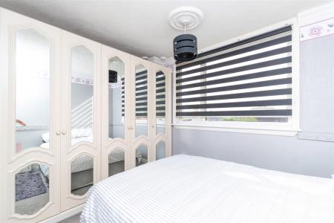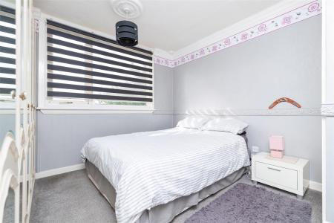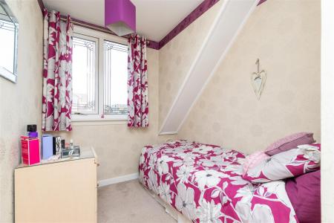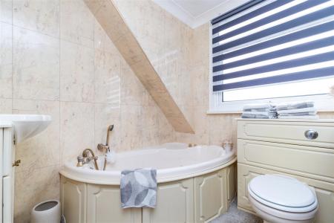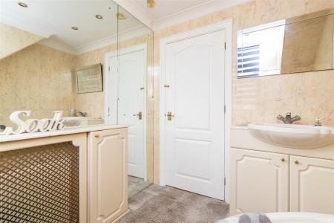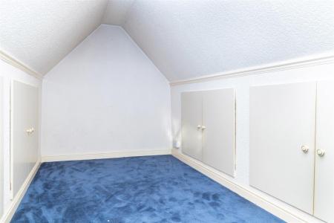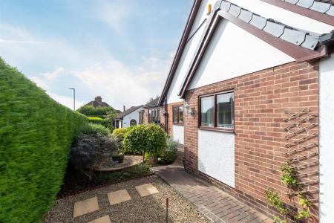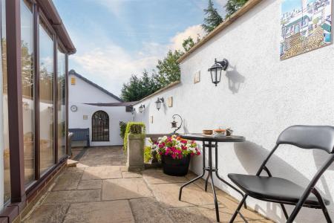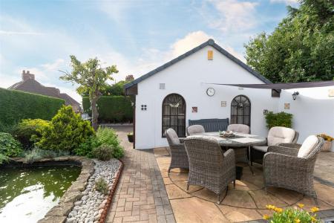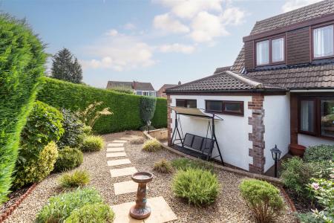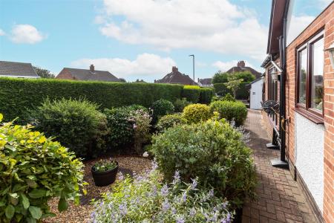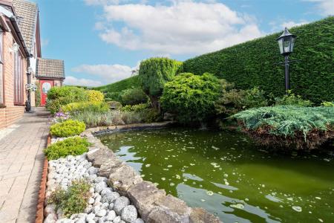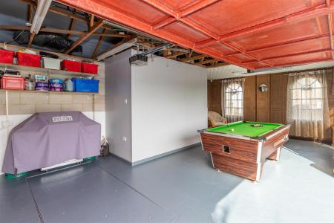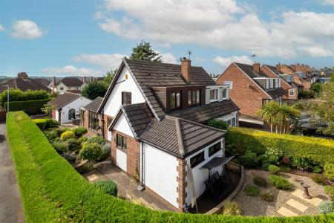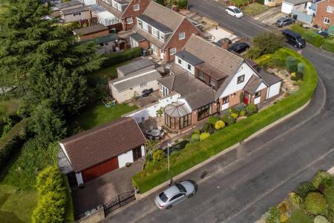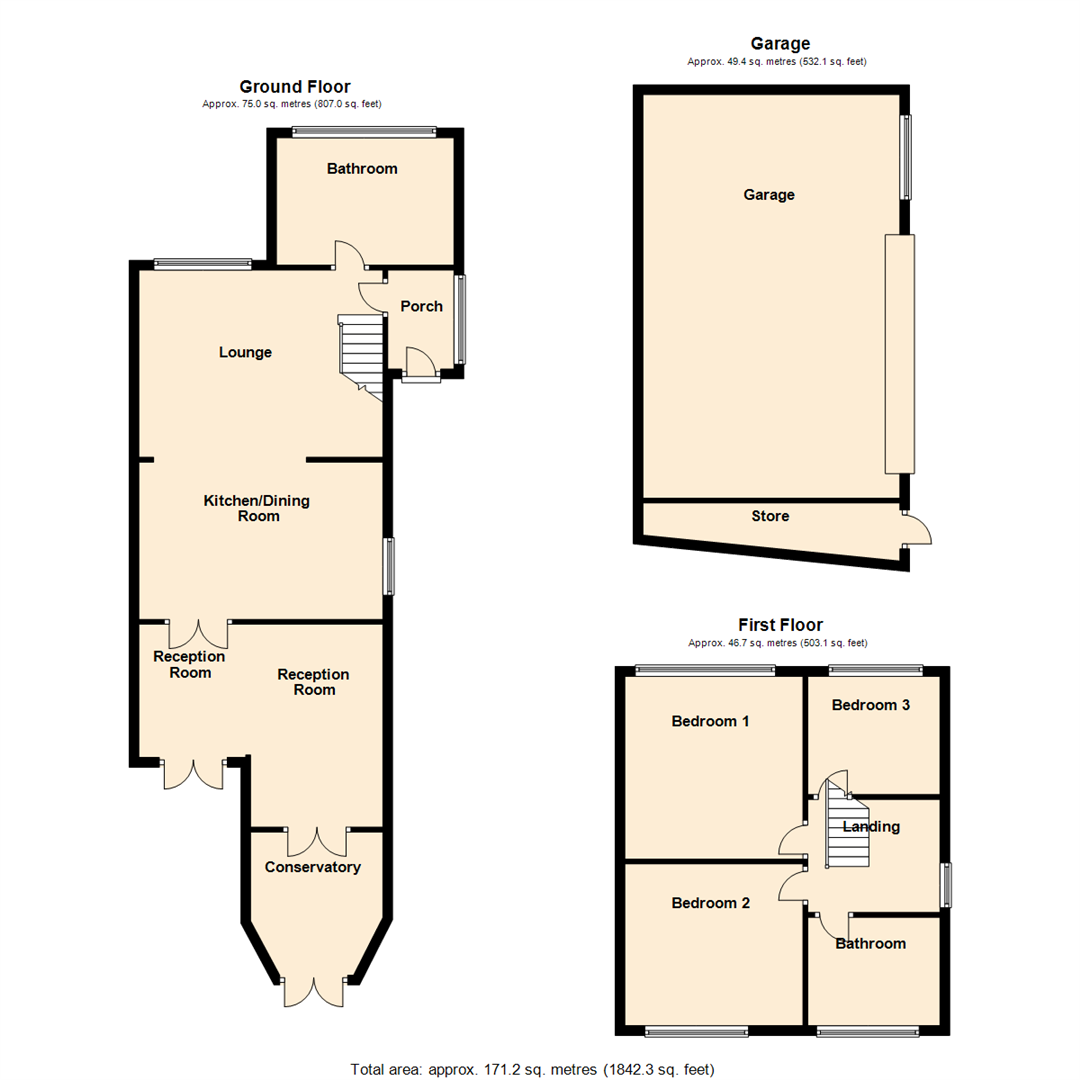- Three bedroom extended semi detached
- Large corner plot
- Open plan fitted kitchen/dining room
- Two reception rooms
- Two bathrooms
- Beautiful landscaped gardens
- Large detached garage/gated
- No Chain
- EPC Rating D
- Council Tax C
3 Bedroom Semi-Detached House for sale in Leeds
** Price was £360,000, price now £350,000 saving £10,000 **
***NOW FOR SOMETHING VERY SPECIAL INDEED*** ***THE ULTIMATE IN LUXURY LIVING*** *** A CUL- DE-SAC LOCATION, MOMENTS FROM ALL AMENITIES***NO CHAIN***
This is a magnificent example of an extensively modernised, extended and improved three bedroom semi-detached property, which can only be fully appreciated with an internal inspection.
The present owners have carried out a huge amount of modernisation and improvement to now create a home of some distinction, which would be suitable for any growing family. Featuring real kerb appeal with a gated driveway, this stunning home has been skillfully extended by the current owners and is offered for sale in a ready to move into condition.
The main accommodation is arranged over two floors and boasts spacious and well appointed rooms, each one tastefully and neutrally decorated.
The ground floor comprises of an inviting entrance porch leading into the delightful light and airy lounge, a luxury ground floor four piece bathroom suite, along with the well fitted kitchen/dining room which leads into the second reception room and conservatory which has French doors leading onto the garden. On the first floor level, you will find three good sized bedrooms and a luxury bathroom.
There are also wonderful enclosed, private gardens which occupy the large corner plot, ideal for outdoor entertaining and a secure gated driveway with ample parking and a large detached garage with a walk-in storage area, pit and additional store to the side.
Ground Floor -
Porch - Entrance door leading into the entrance porch with cupboard space, central heating radiator and a door to;
Lounge - 3.86m x 5.03m (12'8" x 16'6") - Feature fire and surround, T.V point, PVCu double-glazed window, central heating radiator, open staircase to the first floor, archway to the kitchen/dining room and a door to:
Bathroom - 2.63m x 3.66m (8'8" x 12'0") - A four piece suite comprising; large bath, walk-in shower unit, vanity wash hand basin and a low flush W.C. Fully tiled walls and floor and PVCu double-glazed windows.
Kitchen/Dining Room - 3.24m x 5.03m (10'8" x 16'6") - Open-plan fitted kitchen with ample wall and base units with roll edge worktops, built-in oven, hob and extractor, plumbed for a washing machine and an integrated fridge/freezer. Space for a dining table making this an ideal entertaining area, PVCu double-glazed side window and doors to;
Reception Room - 2.74m x 2.20m (9'0" x 7'3") - A light and airy room
Reception Room - 4.18m x 2.73m (13'9" x 8'11") - A light and airy room with a large PVCu glazed window over looking the side garden and doors through to the conservatory.
Conservatory - Over looking the rear garden.
First Floor -
Landing - 2.33m x 2.72m (7'8" x 8'11") - Window to the side and a loft hatch with a drop-down ladder.
Bedroom 1 - 3.76m x 3.67m (12'4" x 12'0") - A light and airy double bedroom, PVCu double-glazed window and a central heating radiator.
Bedroom 2 - 3.34m x 3.67m (10'11" x 12'0") - A light and airy double bedroom, PVCu double-glazed window and a central heating radiator.
Bedroom 3 - 2.44m x 2.72m (8'0" x 8'11") - A light and airy single bedroom, PVCu double-glazed window and a central heating radiator.
Bathroom - 2.23m x 2.72m (7'4" x 8'11") - Comprising of a three piece suite with corner bath, vanity wash hand basin and low flush W.C, PVCu double-glazed window, central heating radiator and a large mirror making this a nice light room.
External - Sitting on a large corner plot gated with electric gates which lead to the large detached garage which has storage to the rear, a pit and side storage. The garden has been planned well and is planted with established plants, having a pond and a patio providing ample space for entertaining.
Garage - 8.31m x 5.29m (27'3" x 17'4") - A large double garage with a pit, walk-in storage and side windows.
Store - Door to the side of the garage, ideal for garden tools etc.
Important information
Property Ref: 59034_32583341
Similar Properties
Green Lane, Lofthouse, Wakefield
3 Bedroom Semi-Detached House | Guide Price £350,000
*** SKILLFULLY EXTENDED *** SOUTH AND WEST-FACING GARDENS *** OFF-STREET PARKING ***Found in an extremely desirable loca...
4 Bedroom Detached House | Offers Over £350,000
***THREE/FOUR BEDROOM***NO CHAIN***OPEN PLAN KITCHEN DINING ROOM***VERSATILE LIVING SPACE***Guide Price £350,000 - £360,...
Eastfield Crescent, Woodlesford, Leeds
3 Bedroom Detached House | £350,000
***THREE BEDROOM EXTENDED DETACHED FAMILY HOME. LARGE CORNER PLOT. POTENTIAL TO EXTEND*** This three bedroom detached fa...
3 Bedroom Semi-Detached House | £365,000
***THREE BEDROOM EXTENDED SEMI-DETACHED. PRIME ROTHWELL LOCATION, MOMENTS FROM ALL AMENITIES. RARELY AVAILABLE*** Found...
Westgate Lane, Lofthouse, Wakefield
3 Bedroom Detached House | £370,000
***DETACHED DOUBLE FRONTED. PERIOD PROPERTY. NO CHAIN. RARE OPPORTUNITY***We are delighted to present this stunning, det...
2 Bedroom Detached House | £375,000
***TWO BEDROOM DETACHED BUNGALOW. PRIME LOCATION. *POTENTIAL INSIDE & OUT FOR FULLY MODERNISATION. NO CHAIN***DO NOT MIS...
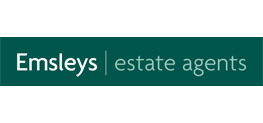
Emsleys Estate Agents (Rothwell)
65 Commercial Street, Rothwell, Leeds, LS26 0QD
How much is your home worth?
Use our short form to request a valuation of your property.
Request a Valuation
