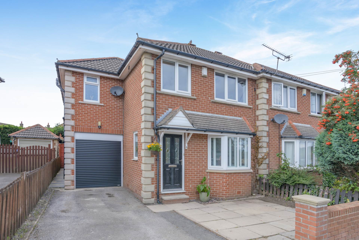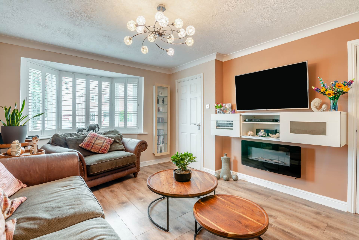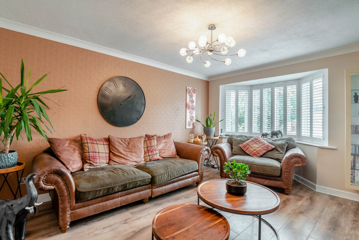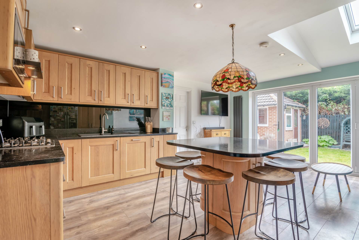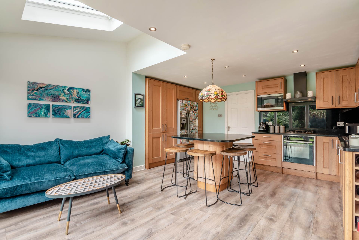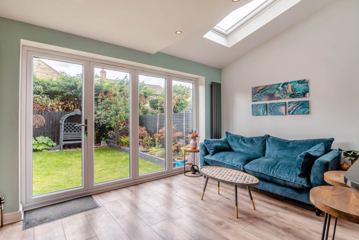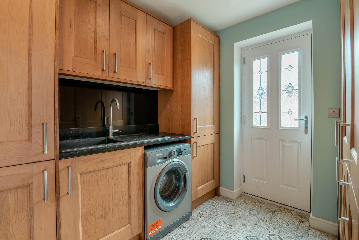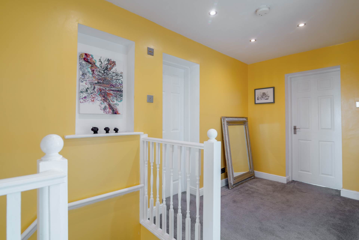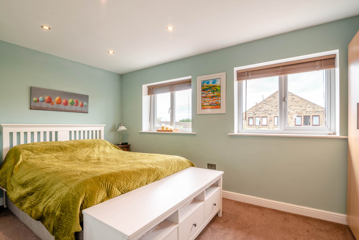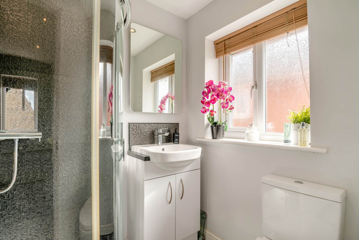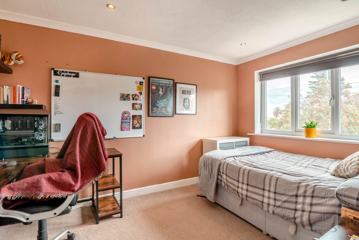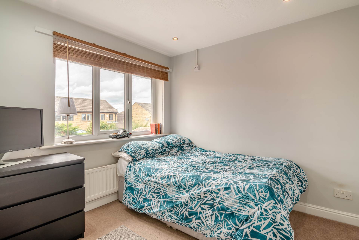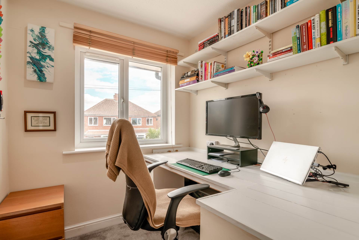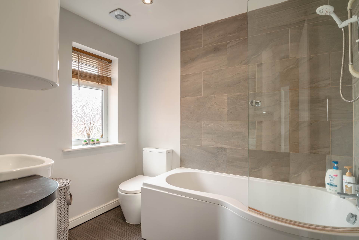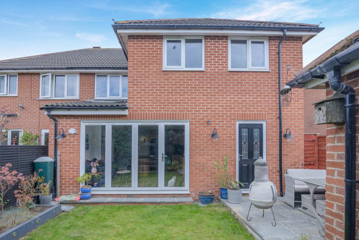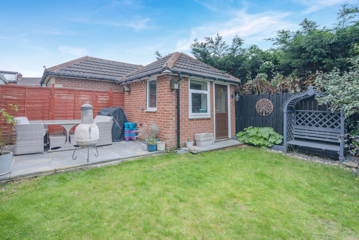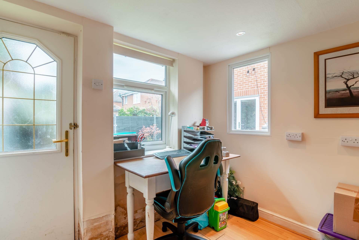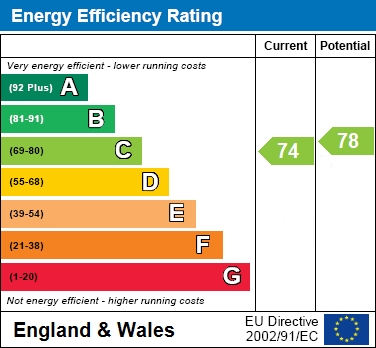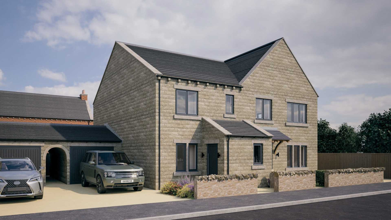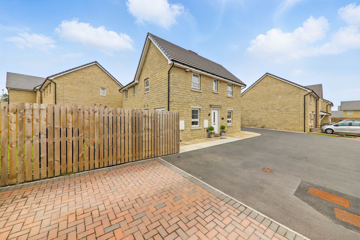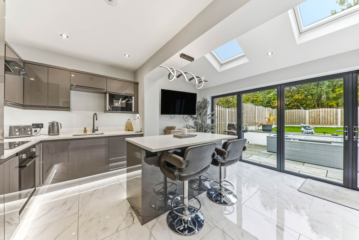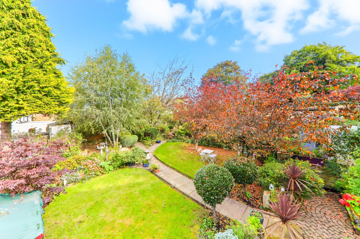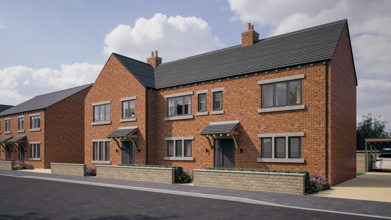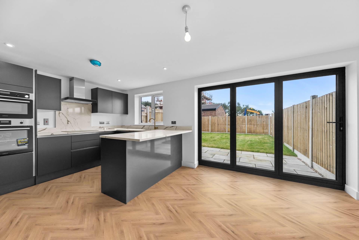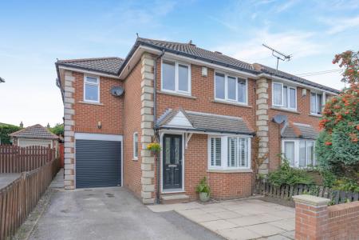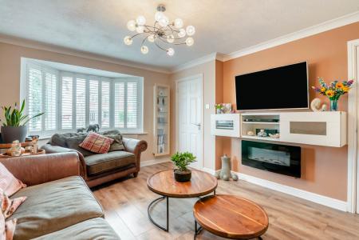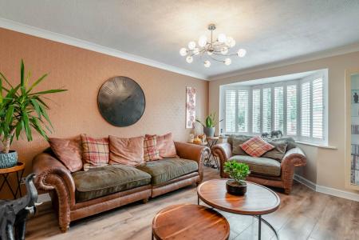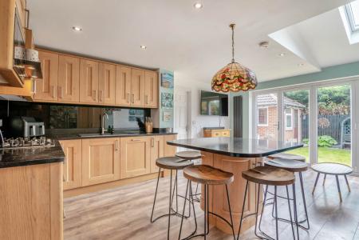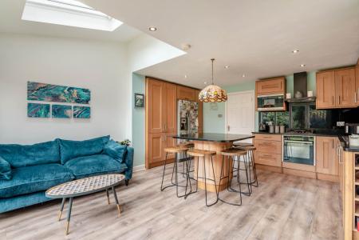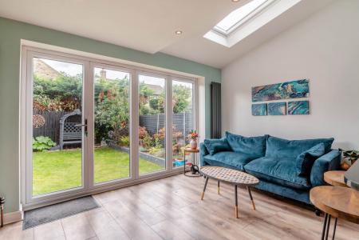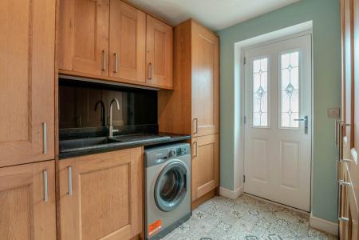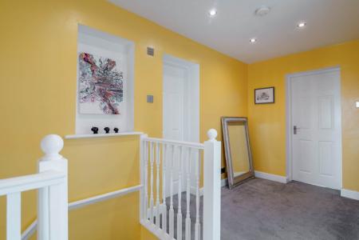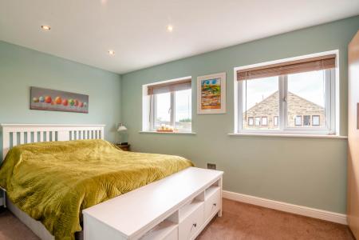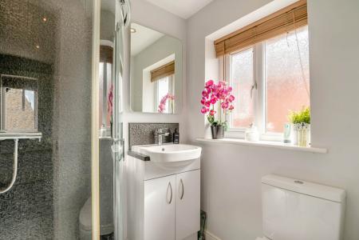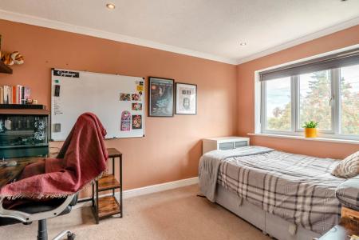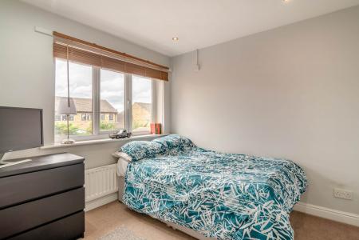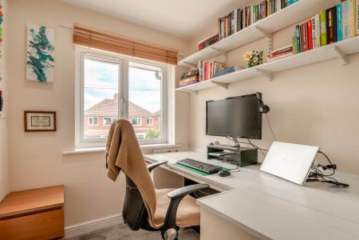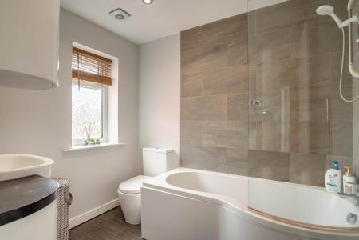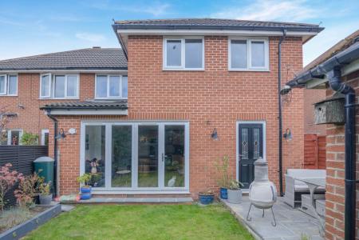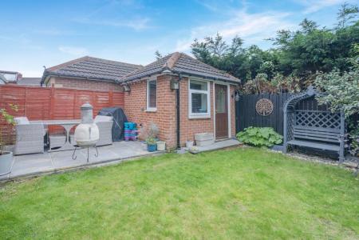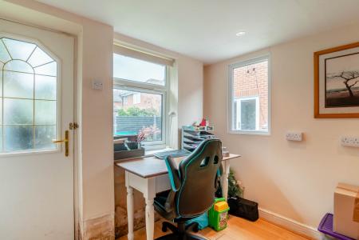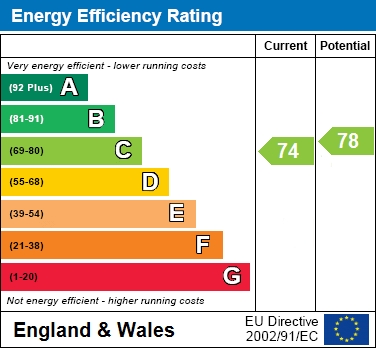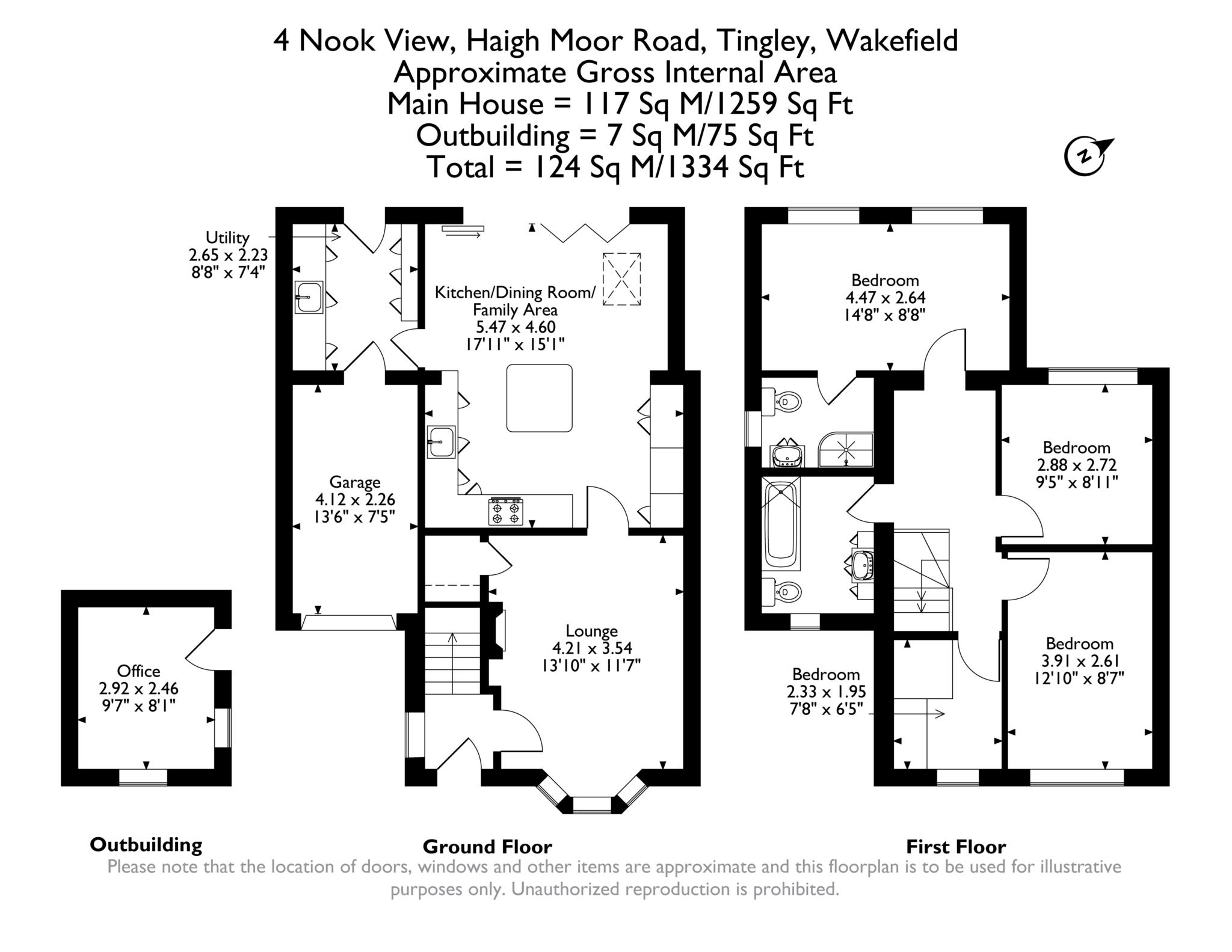- 4 Bedroom - Master with En-Suite
- Sought After Village Location
- Extended Kitchen/living area with seperate utility
- Close to Good and Excellent Schools
- Integral Garage
4 Bedroom Semi-Detached House for sale in Wakefield
On entrance, you are welcomed into a bright porch that leads into the spacious living room. Bathed in natural light from the attractive bay window, this room creates a warm and inviting atmosphere and benefits from handy under stair storage. Flowing through to the heart of the home, the extended kitchen/living is an impressive space designed for both everyday living and entertaining. The fully fitted kitchen features a range of wall and base units, complemented by integrated appliances including a dishwasher, oven, hob, extractor fan, and built-in microwave. There is also ample space for an American style fridge/freezer. A central island not only provides additional storage but also doubles as a breakfast bar for casual dining. This open plan room is completed by a cosy living area and stunning bi-folding doors that open directly onto the rear garden, seamlessly blending indoor and outdoor living. The kitchen also gives access to a practical utility room, fitted with an additional sink and space for a washing machine. From here, you can access the rear garden as well as the integral garage. The garage is fitted with an electric up-and-over door, power, and lighting, with space for a dryer, making it a functional and flexible area.
To the first floor, the master bedroom is served by a modern en-suite shower room with a double shower unit. 2 further double bedrooms and a 4th bedroom, currently used as an office. Completing this floor is the fully tiled family bathroom, designed with a contemporary three-piece suite including an overhead shower.
Externally, the property continues to impress. To the front, a generous driveway leads to the garage, providing ample off-street parking. To the rear, the garden combines a paved patio with a turfed lawn, creating a private and low maintenance outdoor retreat. A fantastic added bonus is the outer house, a versatile space currently used as a home office but equally suited to a gym, playroom, or studio. The property also benefits from an outside tap and electrical point.
Notice
Please note we have not tested any apparatus, fixtures, fittings, or services. Interested parties must undertake their own investigation into the working order of these items. All measurements are approximate and photographs provided for guidance only.
Council Tax
Leeds City Council, Band C
Utilities
Electric: Mains Supply
Gas: Mains Supply
Water: Mains Supply
Sewerage: Mains Supply
Broadband: Cable
Telephone: None
Other Items
Heating: Not Specified
Garden/Outside Space: No
Parking: Yes
Garage: Yes
Important Information
- This is a Freehold property.
Property Ref: 987782_1904
Similar Properties
THE CHESTER - Old Lane, Drighlington
3 Bedroom Semi-Detached House | £325,000
THE CHESTER - Shaun Mellor Property is proud to present a development with a mixture of detached, semi-detached and terr...
3 Bedroom Semi-Detached House | £289,000
Shaun Mellor Property bring this stunning property to the market, which is situated in the sought-after area of East Ard...
2 Bedroom Semi-Detached House | £285,000
Shaun Mellor Property bring to the market this beautifully presented property set back behind electric gates for added p...
Laneside Cottage, Laneside, Churwell
3 Bedroom Terraced House | Offers Over £350,000
A charming three double bedroom stone built cottage in the sought after location of Laneside, Churwell.
THE HAMPSHIRE - Dreslintone Close, Drighlington
4 Bedroom Semi-Detached House | £355,000
THE HAMPSHIRE - Shaun Mellor Property is proud to present a development with a mixture of detached, semi-detached and te...
THE HAMPSHIRE - Dreslintone Close, Drighlington
4 Bedroom Semi-Detached House | £355,000
THE HAMPSHIRE - Shaun Mellor Property is proud to present a development with a mixture of detached, semi-detached and te...
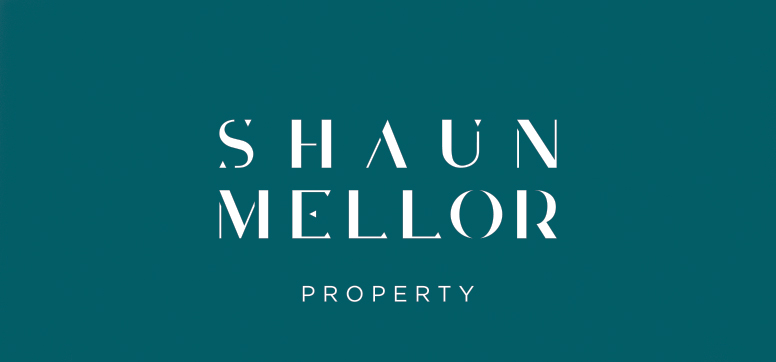
Shaun Mellor (Morley)
Seven Hills Annexe, South Street, Morley, Leeds, LS27 8AT
How much is your home worth?
Use our short form to request a valuation of your property.
Request a Valuation
