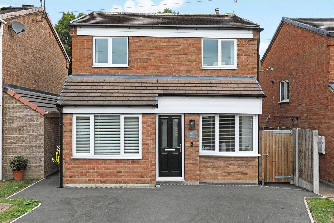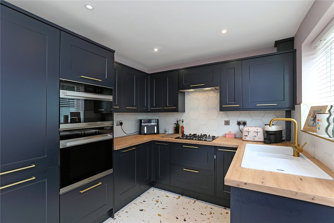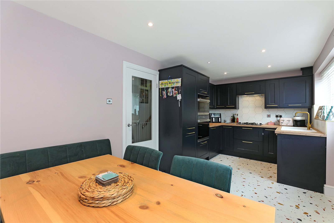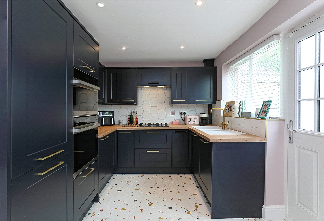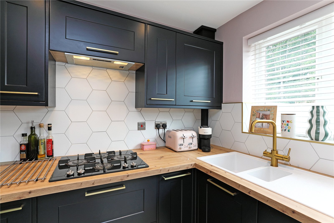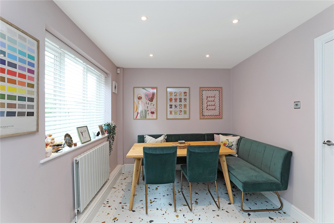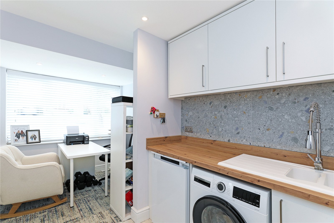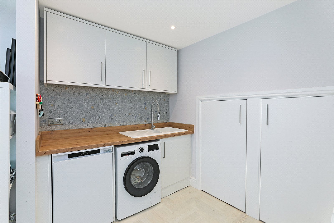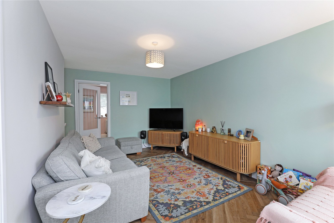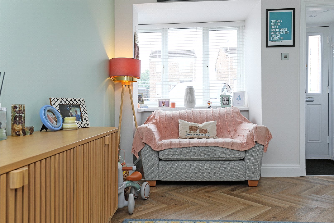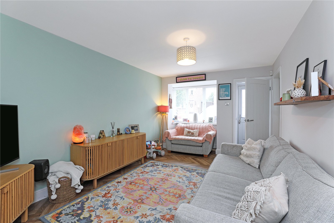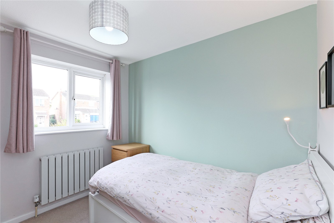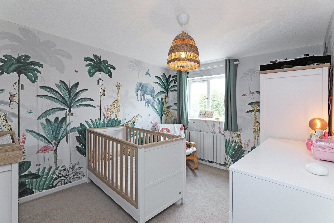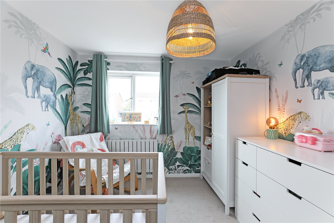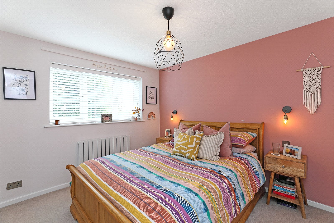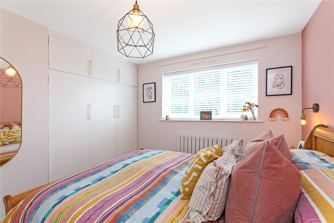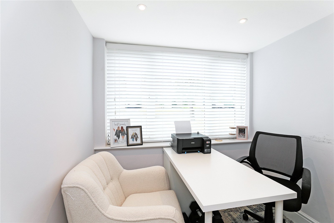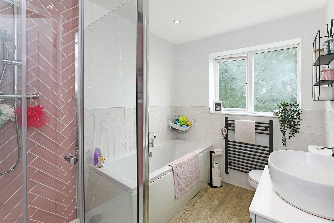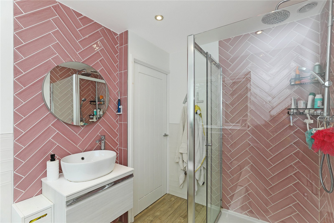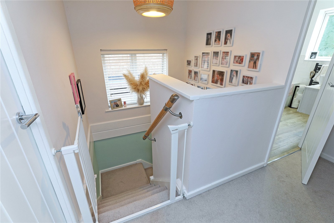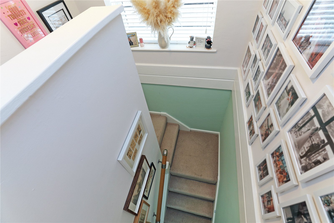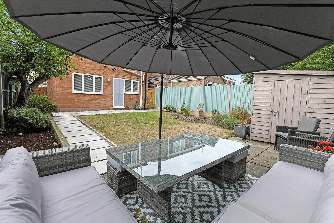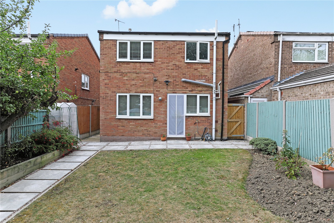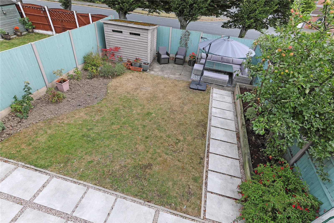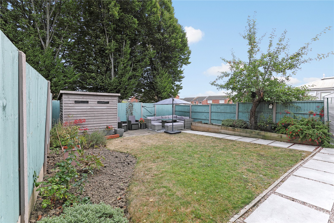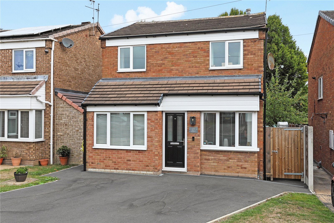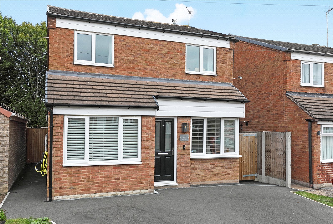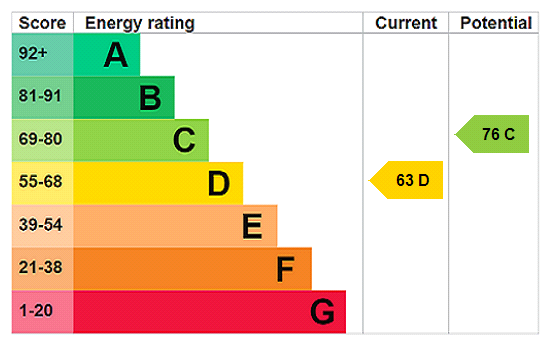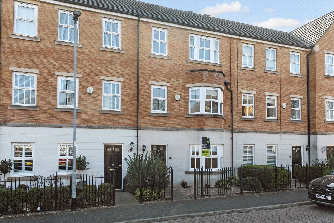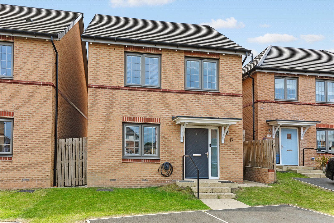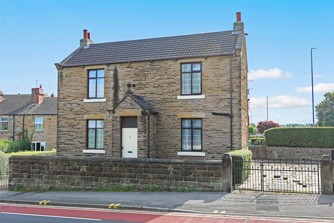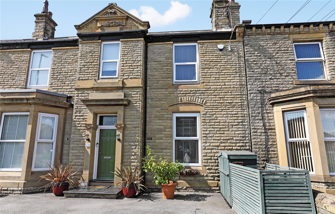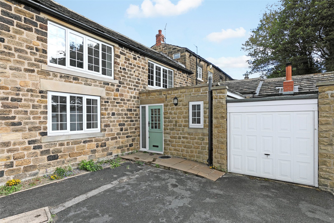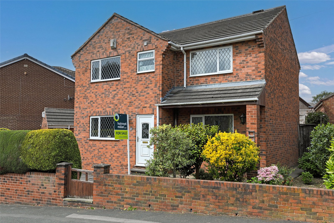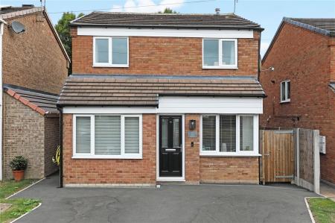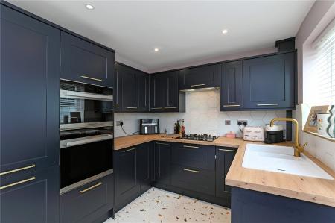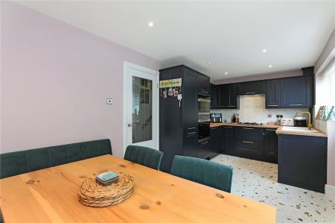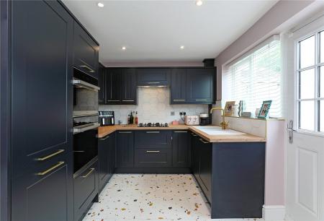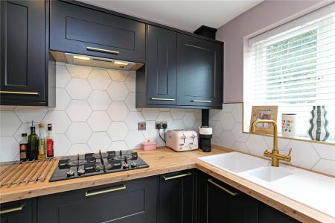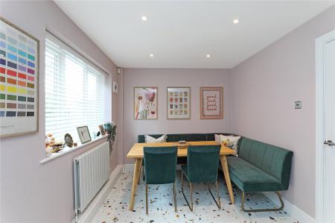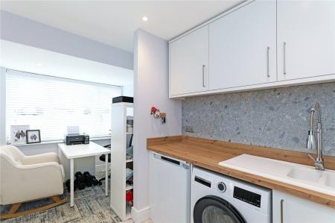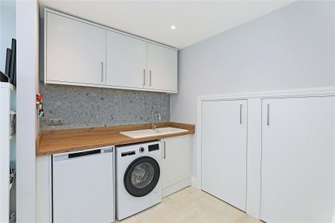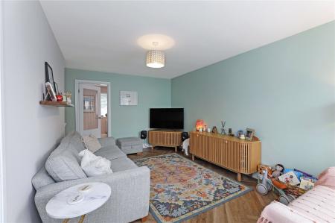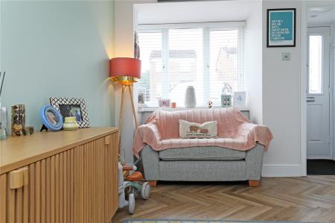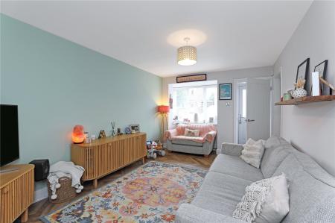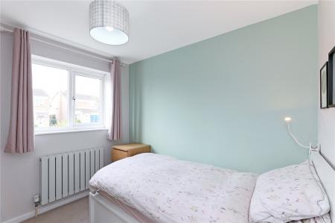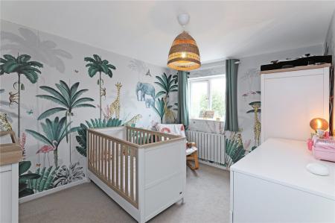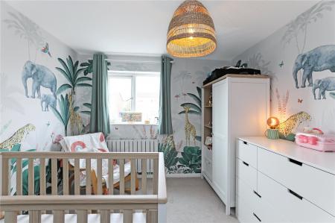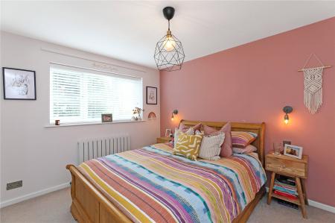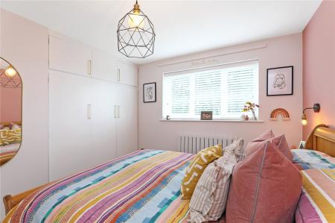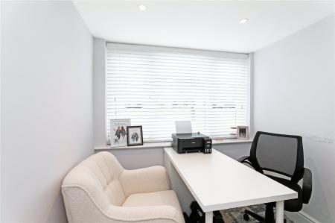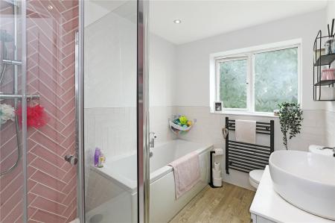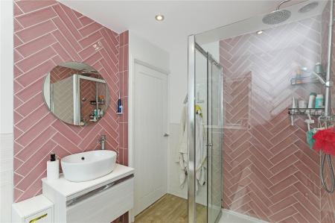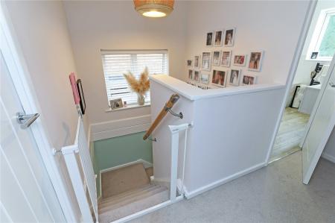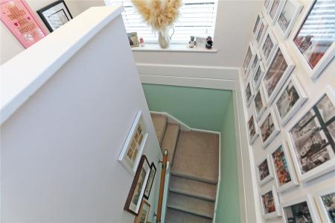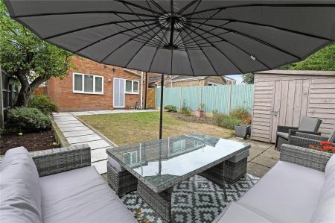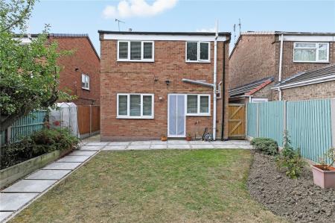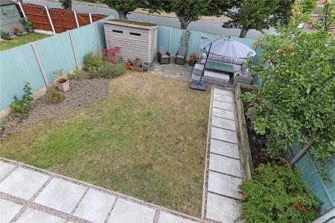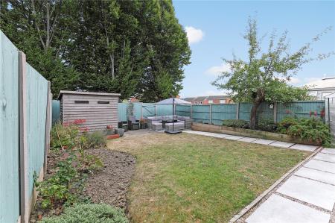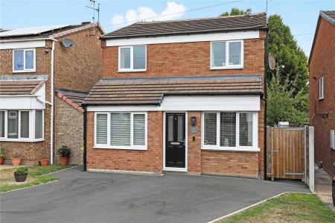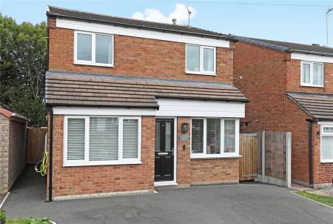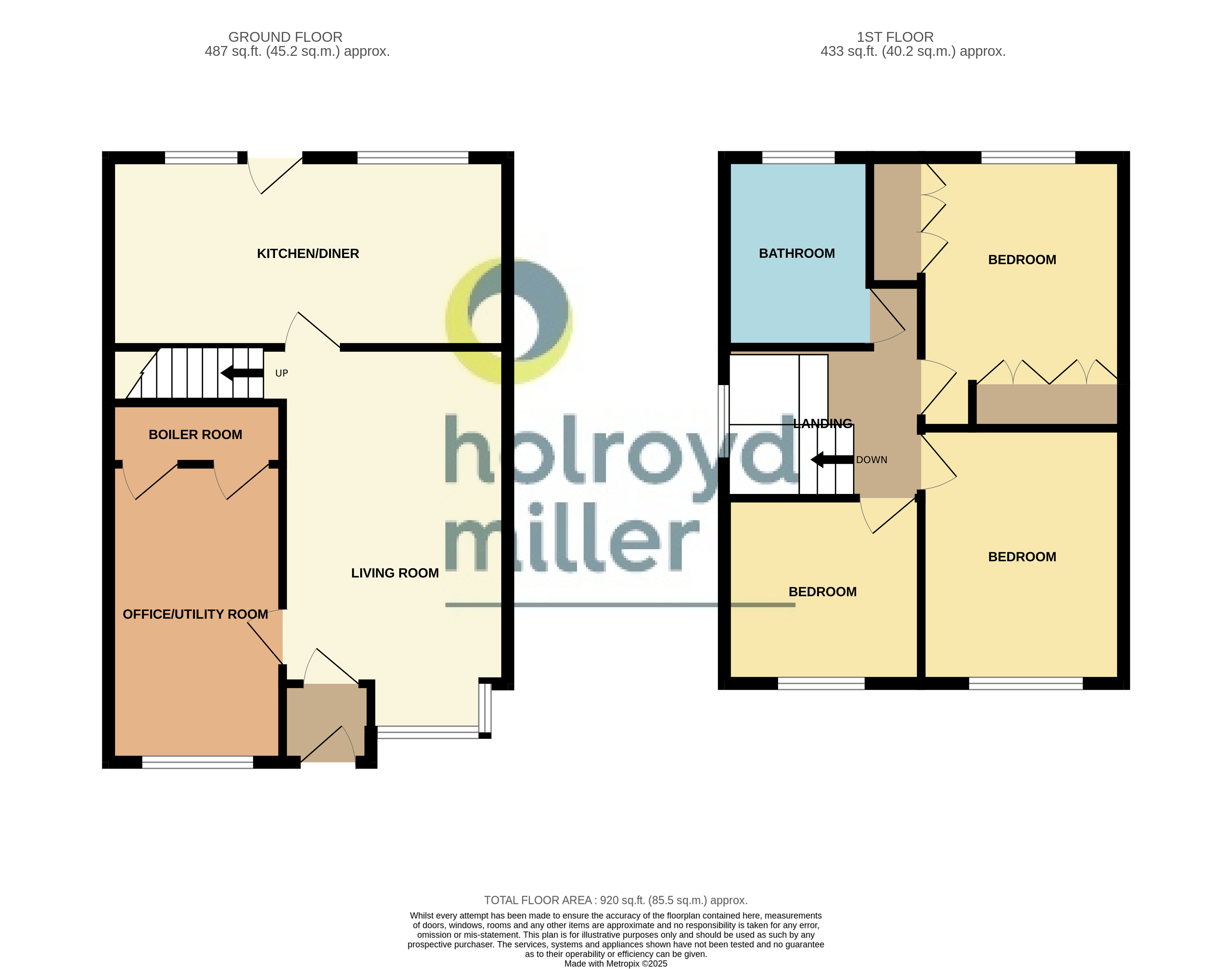3 Bedroom House for sale in Wakefield
Modern detached three-bedroom house for sale in a popular location. This property boasts a spacious garden, patio area, and off-street parking. Ideal for families or professionals looking for a contemporary home with outdoor space. Viewing Essential.
Holroyd Miller have pleasure in offering for sale this superbly presented and well-proportioned three bedroom detached house occupying a popular and convenient position on this development on the outskirts of the city centre, conveniently located for access to J40/M1 and the Eastern Relief road, Pinderfields Hospital on its doorstep, local schools and amenities within Wakefield city itself. Only an internal inspection can fully reveal this stunning home which has both gas fired central heating, PVCU double glazing and comprising entrance porch leading to living room with feature LVT Herringbone flooring and bay window, home office opening to utility room, stunning open plan kitchen/diner with a range of shaker style fronted wall and base units, contrasting worktops, a comprehensive range of built in appliances, overlooking the rear garden. To the first floor, three good sized bedrooms, main bedroom having two sets of built in wardrobes, house bathroom furnished with modern white suite with panelled bath and separate shower. Outside, tarmacadam driveway provides ample off street parking, to the rear enclosed level garden being mainly laid to lawn with paved patio area. A truly enviable home offering a move with a minimum fuss, offering a safe cul de sac position on the edge of the city. Viewing Essential.
Entrance Porch With double glazed entrance door, leading through to...
Living Room 15'1" x 10'2" (4.6m x 3.1m). With feature LVT herringbone flooring, double glazed bay window, central heating radiator.
Former Garage now Home Office/Utility Room 13'6" x 7'8" (4.11m x 2.34m). With double glazed window, down lighting to the ceiling, utility area fitted with a matching range of white fronted wall and base units, contrasting worktop areas, colour coordinated sink unit, monobloc tap fitment, plumbing for automatic washing machine, concealed cupboards with central heating boiler, central heating radiator.
Open Plan Kitchen/Diner 18'3" x 8'6" (5.56m x 2.6m). Fitted with a matching range of dark blue shaker style fronted wall and base units, contrasting timber effect worktops, colour co-ordinated sink unit, monobloc tap fitment, a comprehensive range of built in appliances including double oven, gas hob with extractor hood over, fridge and freezer, integrated dishwasher, tiling between the worktops and wall units, downlighting to the ceiling, two double glazed windows overlooking the rear garden, rear entrance door, central heating radiator.
Stairs lead to First Floor Landing With double glazed window.
Bedroom to Front 8'9" x 8'10" (2.67m x 2.7m). A good size third bedroom with double glazed window, central heating radiator.
Bedroom to Front 9'6" x 11'9" (2.9m x 3.58m). Having double glazed window, central heating radiator.
Bedroom to Rear 12'4" x 9'8" (3.76m x 2.95m). Having two sets of built in wardrobes with overhead cupboards, double glazed window overlooking the rear garden.
House Bathroom Furnished with modern white suite comprising wash hand basin, low flush w/c, panelled bath, separate shower, tiling to the walls, downlighting to the ceiling, heated towel rail, LVT flooring, double glazed window.
Outside Mainly tarmacadam driveway to the front provides ample off street parking, pathway to the side leads to enclosed and level mainly laid to lawn garden with paved patio areas, mature shrubs and trees retain a high degree of privacy.
Important Information
- This is a Freehold property.
Property Ref: 980336_HOM250235
Similar Properties
Tuke Grove, Wakefield, West Yorkshire, WF1
4 Bedroom House | £275,000
Town-house with four bedrooms, boasting a modern design and convenient accessibility. This property includes a garden, o...
Staithes Drive, Wakefield, West Yorkshire, WF1
3 Bedroom House | £261,995
Attractive modern detached home offering three bedroom accommodation with two bathrooms, well equipped kitchen/diner, li...
Copley Lane, Robin Hood, Wakefield, West Yorkshire, WF3
3 Bedroom House | £259,950
Charming period detached house. This delightful two (potentially three) bedroom property boasts off-street parking and c...
Prospect Road, Ossett, West Yorkshire, WF5
2 Bedroom House | £289,950
A period style semi detached home in a central location, oozing original features, stunning open plan kitchen/diner, two...
Hill Road, Newmillerdam, Wakefield, West Yorkshire, WF2
2 Bedroom House | £299,950
Charming mid-terrace cottage, offering two bedrooms in a scenic location. Having off-street parking, and a garage. Ideal...
Westways, Wrenthorpe, Wakefield, West Yorkshire, WF2
3 Bedroom House | £299,950
Charming detached house with three double bedrooms in a convenient village location. This property features a garden, of...

Holroyd Miller Wakefield (Wakefield)
Newstead Road, Wakefield, West Yorkshire, WF1 2DE
How much is your home worth?
Use our short form to request a valuation of your property.
Request a Valuation
