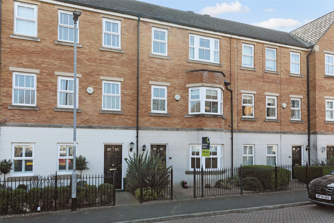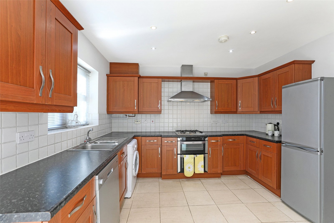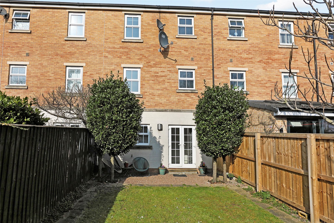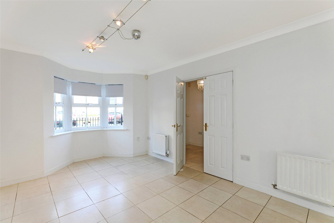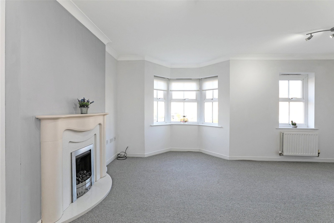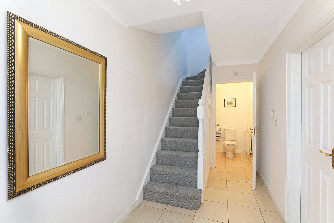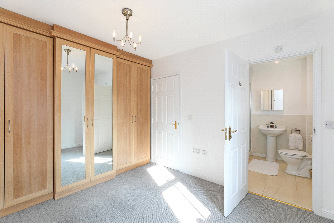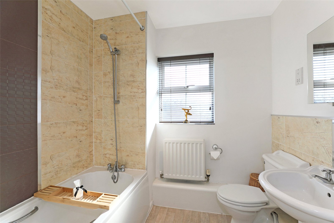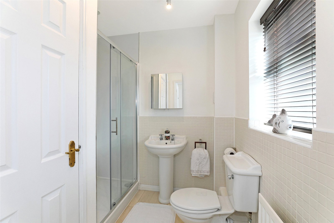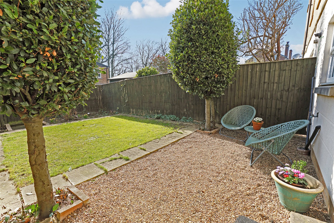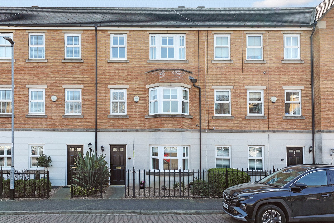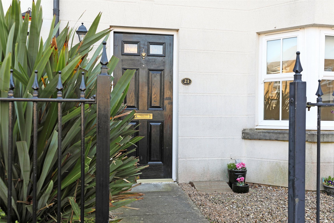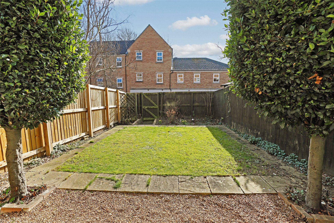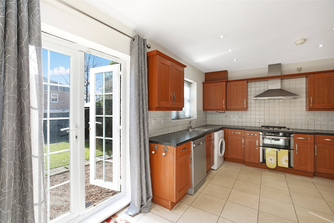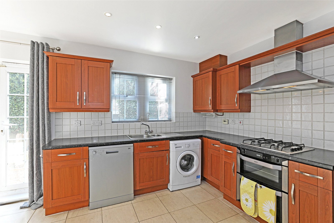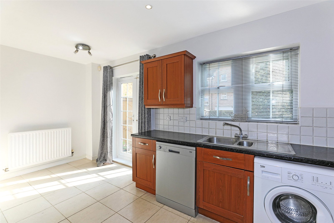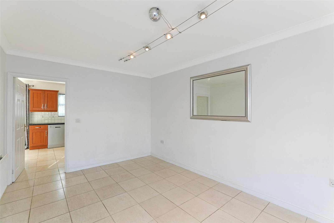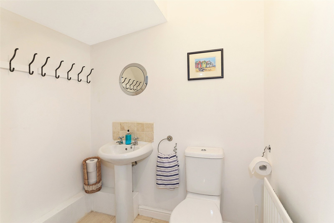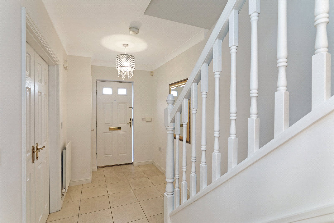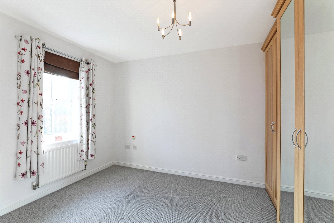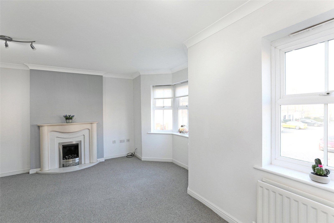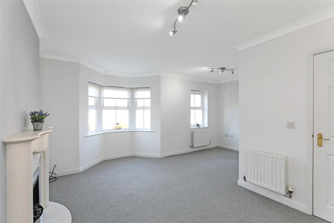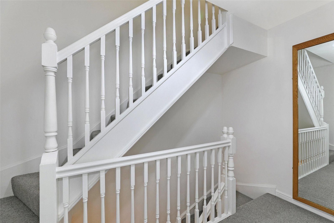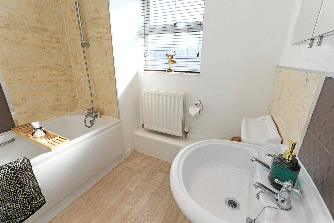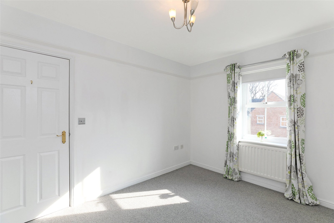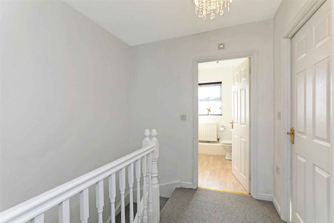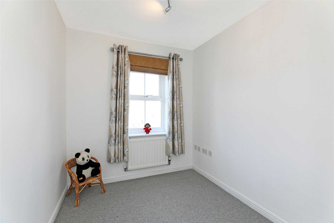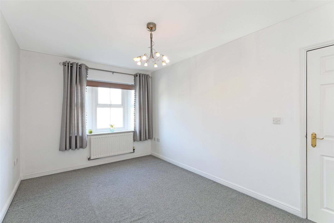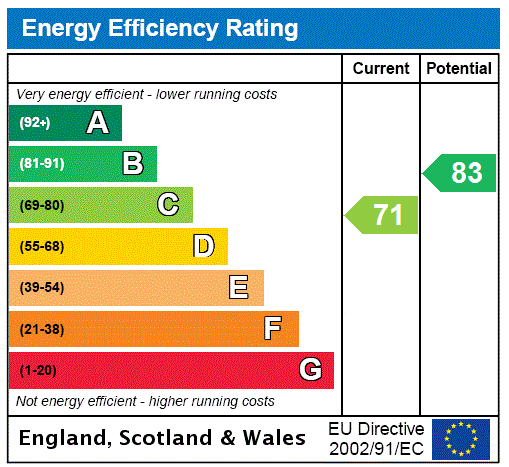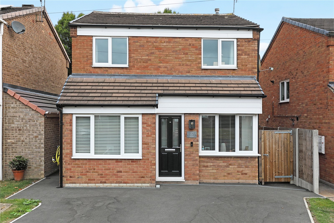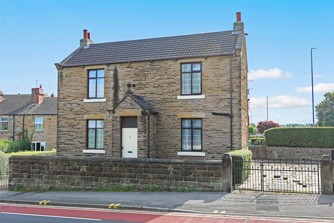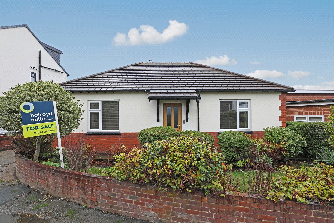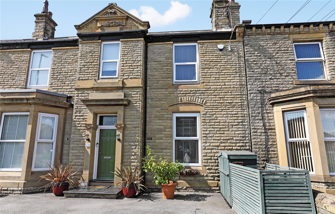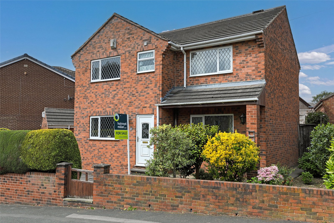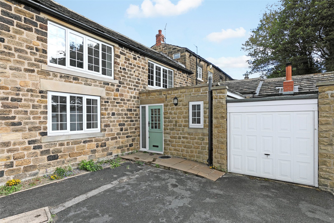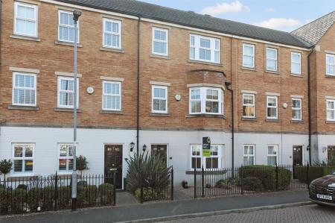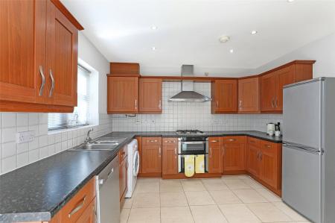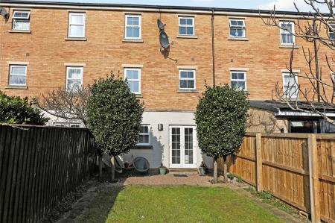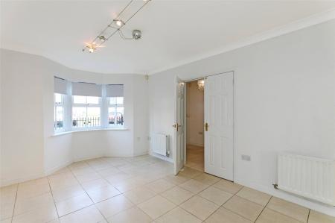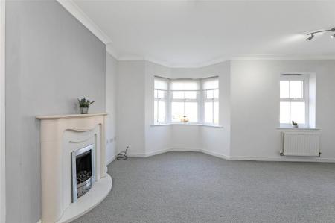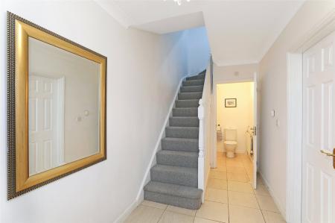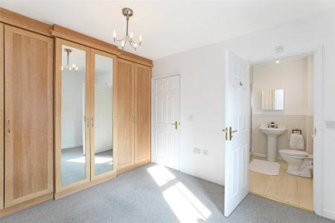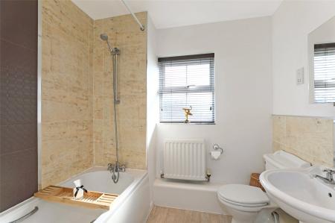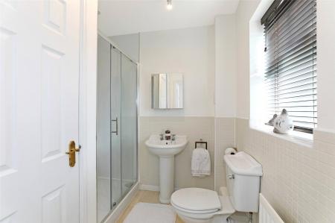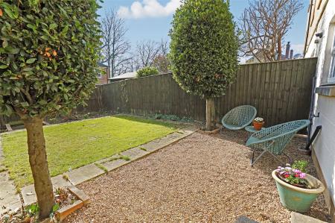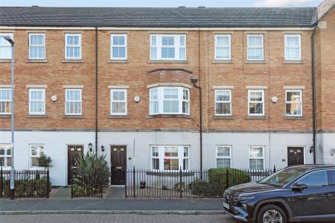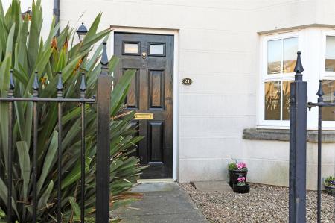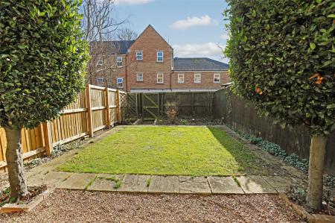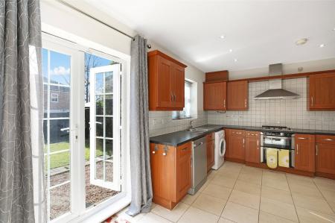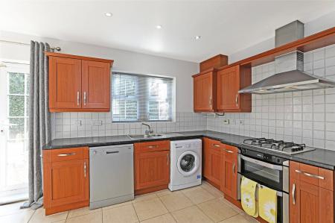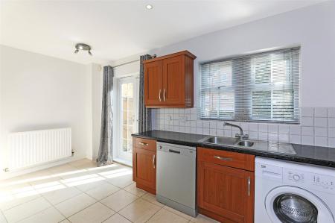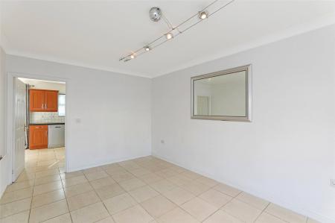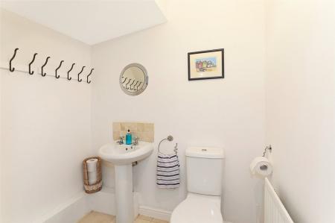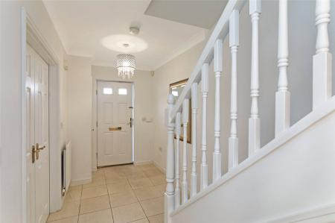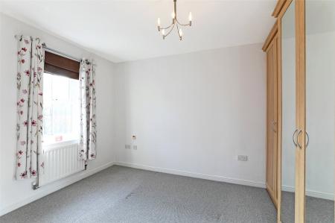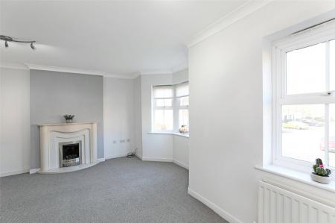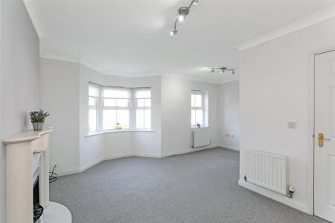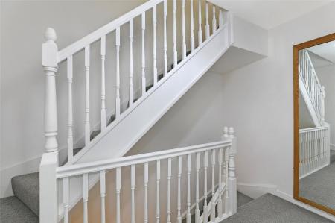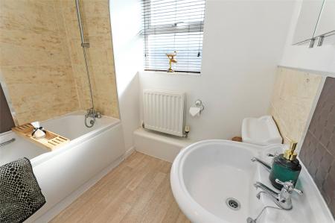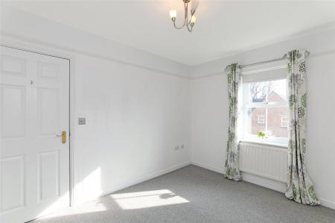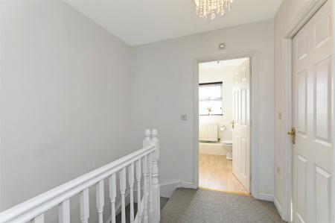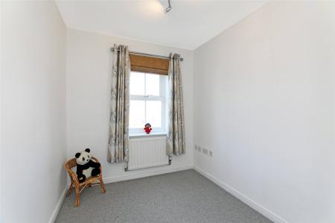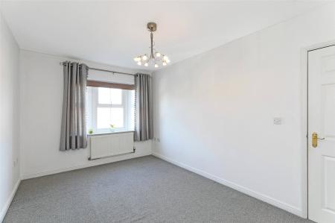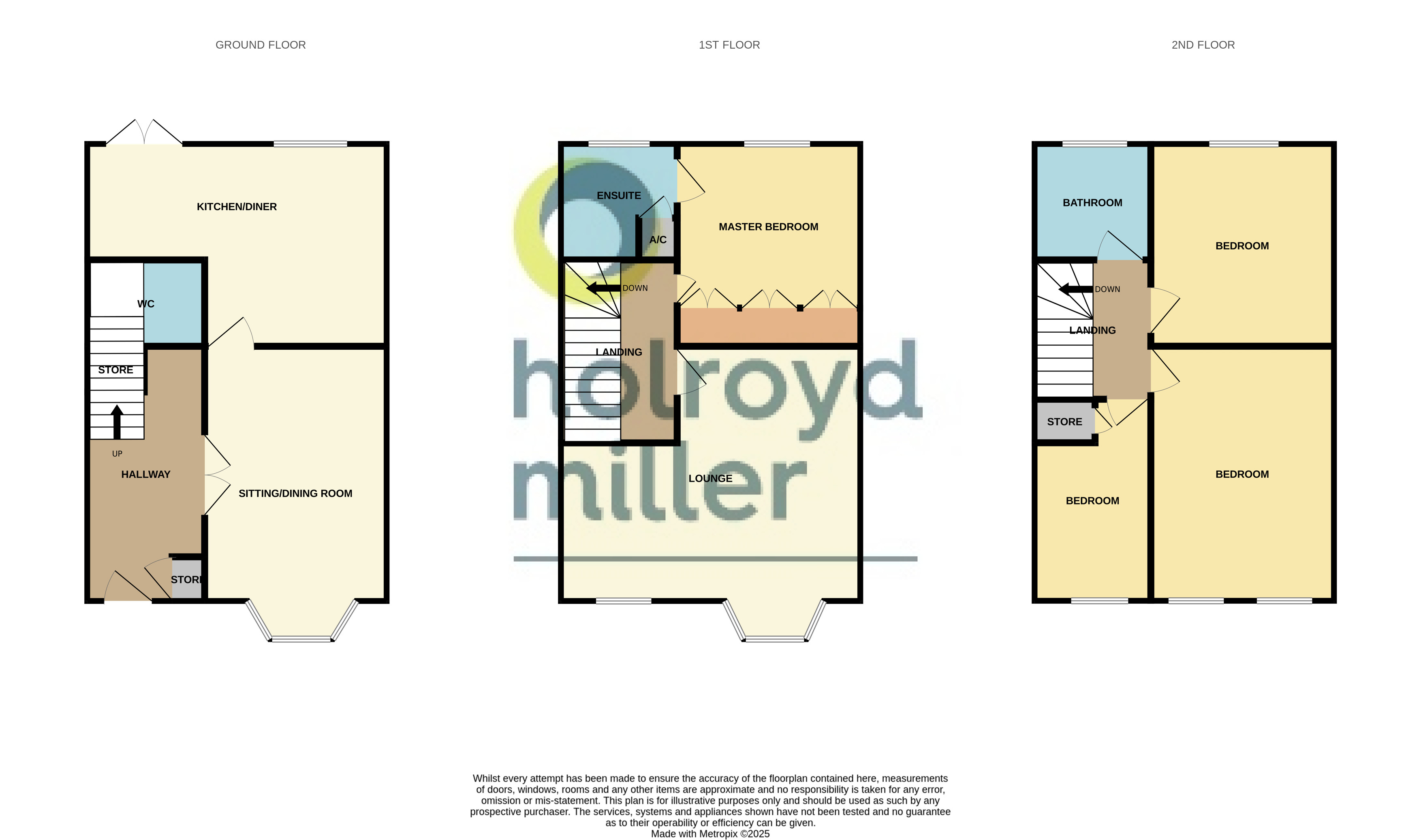4 Bedroom House for sale in West Yorkshire
Town-house with four bedrooms, boasting a modern design and convenient accessibility. This property includes a garden, off-street parking, and a garage, ideal for families or professionals seeking a stylish and practical home.
Holroyd Miller have pleasure in offering for sale this extremely spacious four bedroom three storey mid-town house, occupying a pleasant and convenient position close to the city centre and Pinderfields hospital and occupying a pleasant position within this popular development overlooking the square. The well planned accommodation has both gas fired central heating and PVCu double glazing. Offered with No Chain and comprising, entrance reception hallway with open staircase, ground floor cloakroom/wc, formal dining/family room with feature bay window with double doors leading from the hallway, open plan kitchen diner with French doors leading onto the rear garden. To the first floor, "L" shaped living room, with feature fire surround and bay window, master bedroom having built in wardrobes, ensuite shower room. To the second floor, three further bedrooms, house bathroom. Outside, neat garden area to the front, to the rear enclosed mainly laid to lawn garden with gravelled seating area, adjacent garage with up and over door and permit parking. A popular and convenient position located within easy reach of the M1/M62 motorway network, close to excellent local schools, Pinderfields Hospital and Wakefield city centre and its excellent range of shopping facilities and train station to Leeds, London and Edinburgh. Offered with No Chain, Viewing Essential.
Entrance Reception Hallway With double glazed entrance door, built in storage cupboard, open staircase.
Cloakroom Having pedestal wash basin, low flush w/c, tiling, single panel radiator, access to understairs storage.
Formal Dining Room/Family Room 10'3" x 14'4" (3.12m x 4.37m). With feature double glazed walk in bay window, tiled floor, central heating radiator.
Kitchen Diner 16'10" (5.13m) x 11'4" (3.45m) narrowing to 6'9" (2.06m) to dining area. Fitted with a matching range of dark oak effect shaker style fronted wall and base units, contrasting worktop areas, tiling between the work tops and wall units, built in oven and hob with extractor hood over, plumbing for dishwasher, space for fridge freezer, tiling to the floor, double glazed French doors leading onto the rear garden, central heating boiler.
Stairs lead to First Floor Landing
Living Room 16'10" (5.13m) x 4.17, max plus bay window. 'L' shaped lounged with feature double glazed window, double glazed window, feature fire surround with electric fire, central heating radiator.
Master Bedroom 9'10" x 10'2" (3m x 3.1m). Having built in wardrobes, double glazed window, central heating radiator.
Ensuite Shower Room Furnished with modern white suite comprising pedestal wash basin, low flush w/c, shower cubicle, half tiling, double glazed window, single panel radiator, airing/cylinder cupboard.
Stairs lead to Second Floor Landing
Bedroom 14'4" x 9'4" (4.37m x 2.84m). With double glazed window, single panel radiator.
Bedroom to Rear 9'4" x 11'6" (2.84m x 3.5m). With double glazed window, central heating radiator.
House Bathroom Furnished with modern white suite comprising pedestal wash basin, low flush w/c, panelled bath with shower attachment and shower over, tiling, double panel radiator, double glazed window.
Bedroom to Front 7'3" x 8'1" (2.2m x 2.46m). With double glazed window, central heating radiator.
Outside Neat buffer garden are to the front with pathway to front door, to the rear, mainly laid to lawn garden with gravelled seating area being enclosed, with mature trees.
Please note there is also a large detached garage with up and over door to the rear.
The property is Freehold with a service estate garden contribution of �200 annually.
Important Information
- This is a Freehold property.
Property Ref: 980336_HOM250017
Similar Properties
Forest Close, Pinders Heath, Wakefield, WF1
3 Bedroom House | £275,000
Modern detached three-bedroom house for sale in a popular location. This property boasts a spacious garden, patio area,...
Copley Lane, Robin Hood, Wakefield, West Yorkshire, WF3
3 Bedroom House | £259,950
Charming period detached house. This delightful two (potentially three) bedroom property boasts off-street parking and c...
Bowling Lane, Wrenthorpe, Wakefield, West Yorkshire, WF2
2 Bedroom House | £259,950
Charming Detached Bungalow in a quaint village setting. This two-bedroom property has a peaceful atmosphere and large so...
Prospect Road, Ossett, West Yorkshire, WF5
2 Bedroom House | £289,950
A period style semi detached home in a central location, oozing original features, stunning open plan kitchen/diner, two...
Westways, Wrenthorpe, Wakefield, West Yorkshire, WF2
3 Bedroom House | £299,950
Charming detached house with three double bedrooms in a convenient village location. This property features a garden, of...
Hill Road, Newmillerdam, Wakefield, West Yorkshire, WF2
2 Bedroom House | £299,950
Charming mid-terrace cottage, offering two bedrooms in a scenic location. Having off-street parking, and a garage. Ideal...

Holroyd Miller Wakefield (Wakefield)
Newstead Road, Wakefield, West Yorkshire, WF1 2DE
How much is your home worth?
Use our short form to request a valuation of your property.
Request a Valuation
