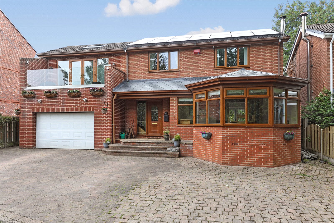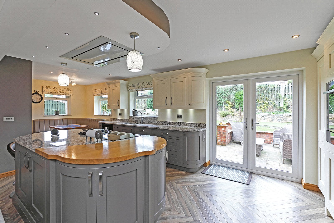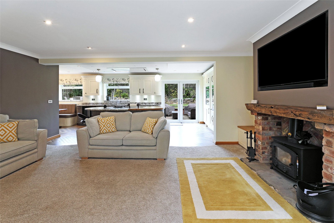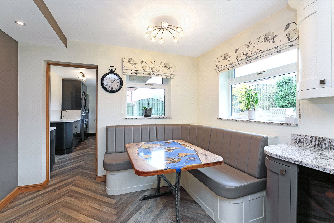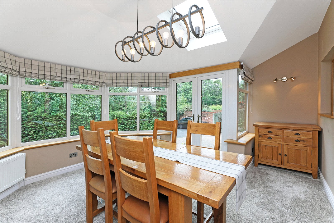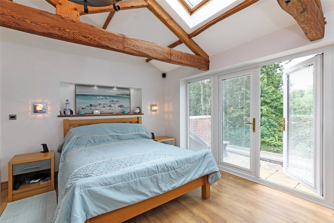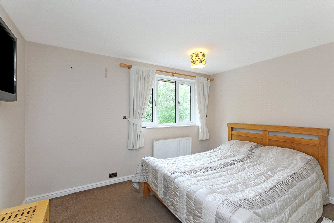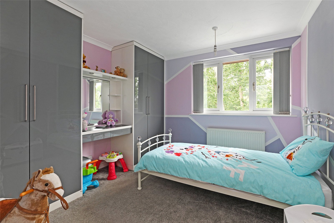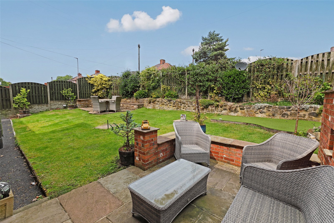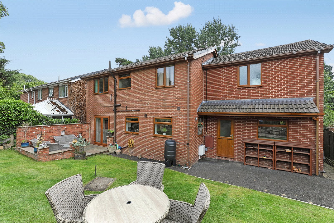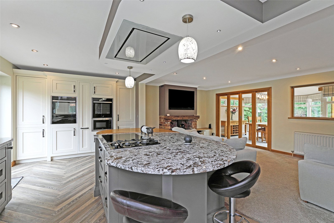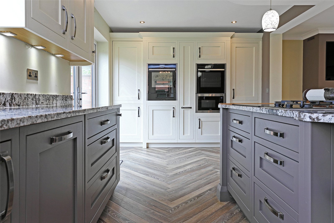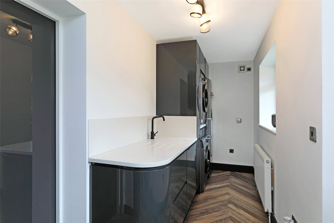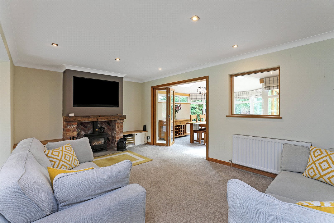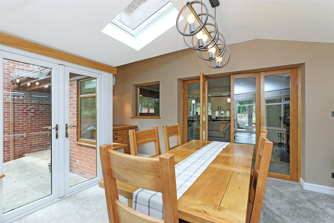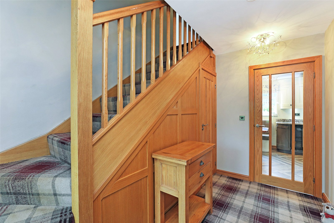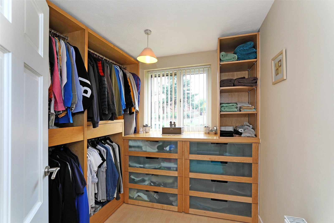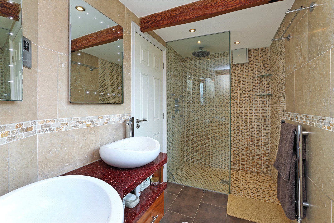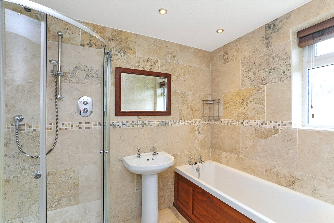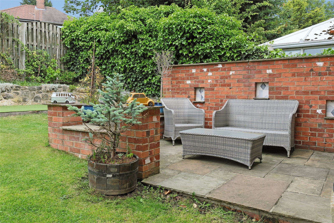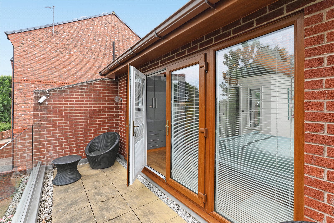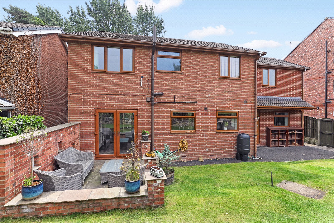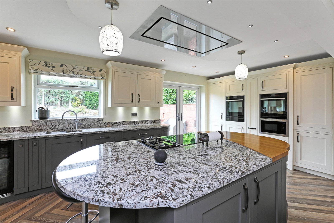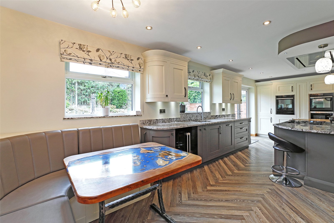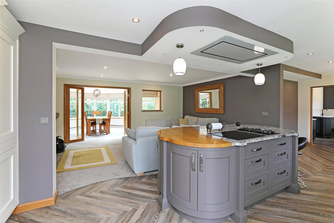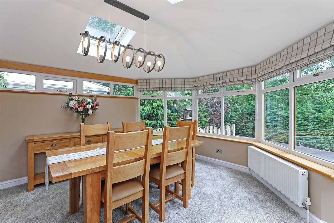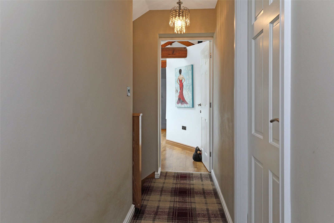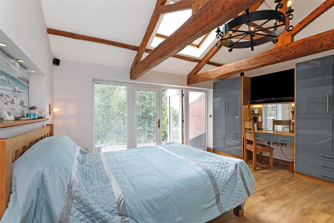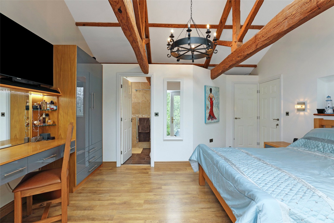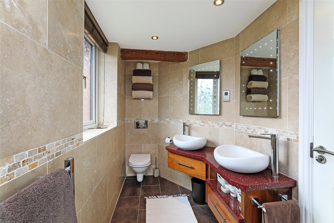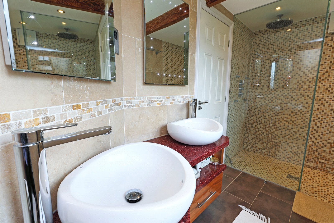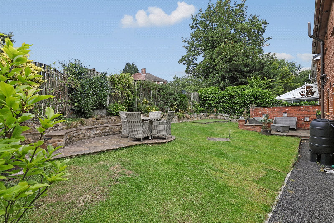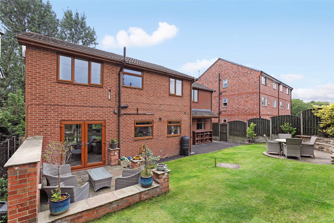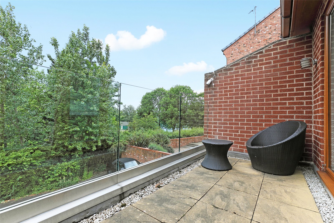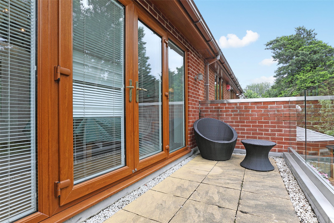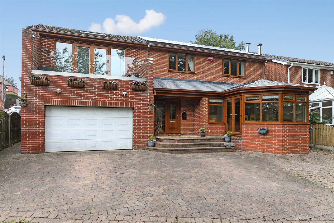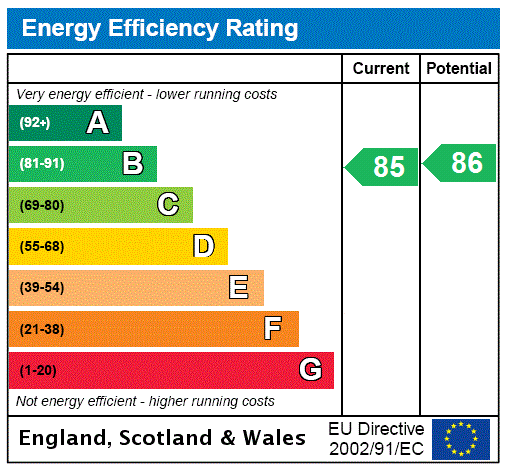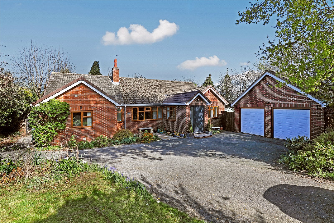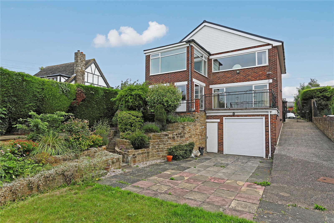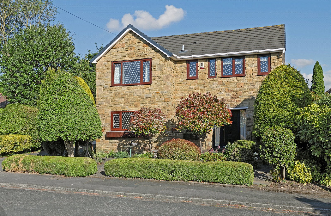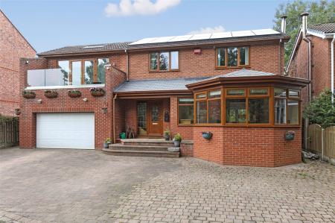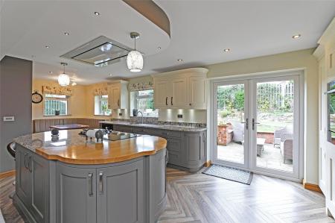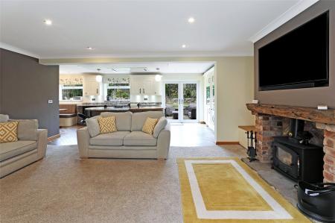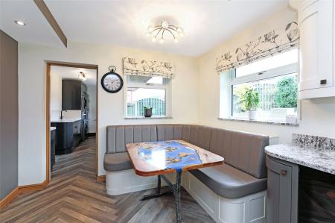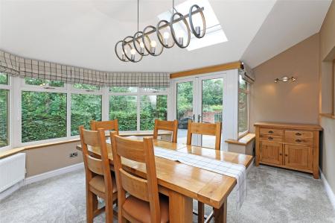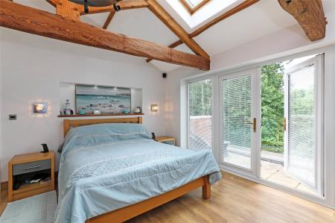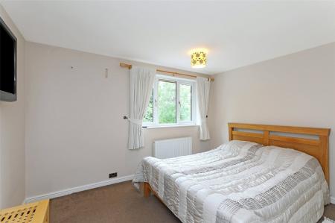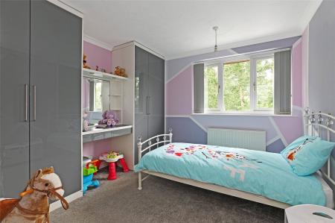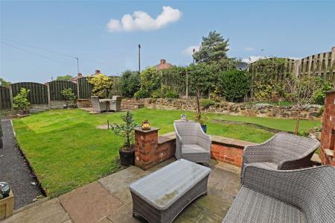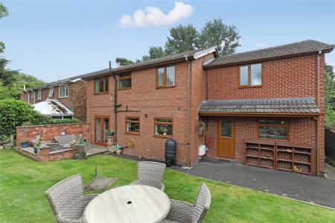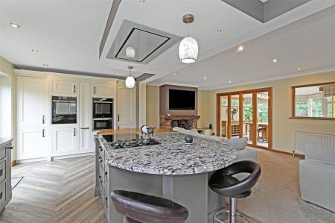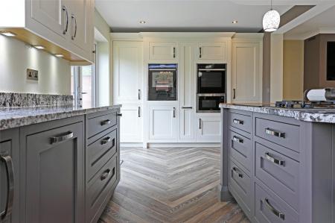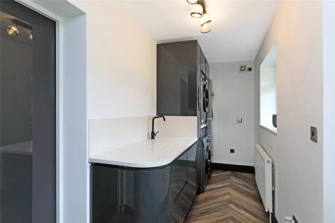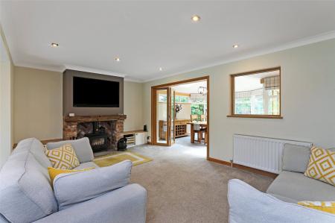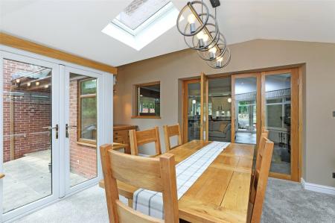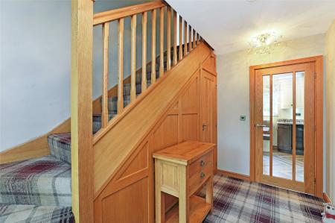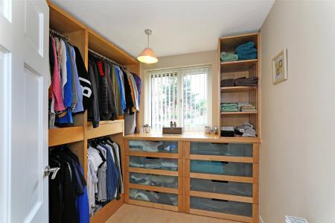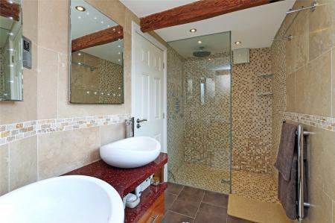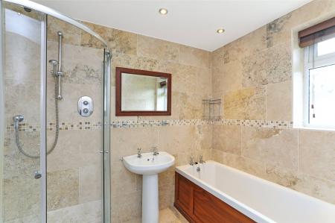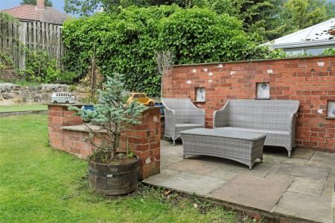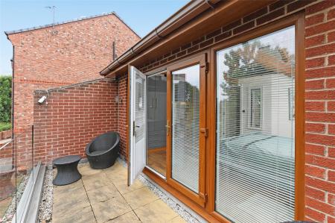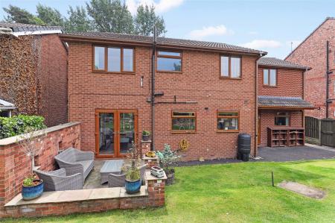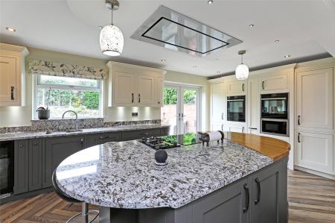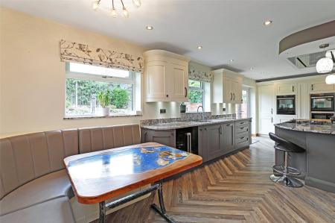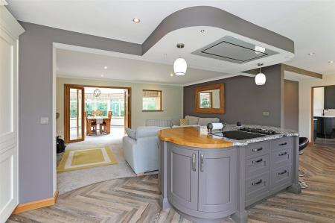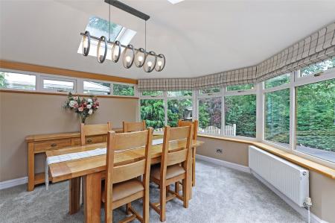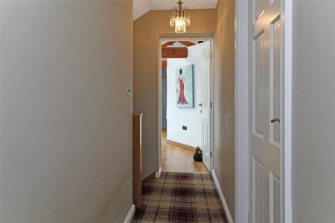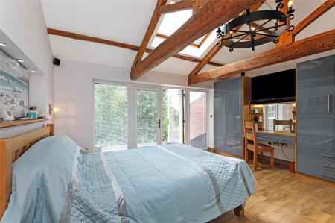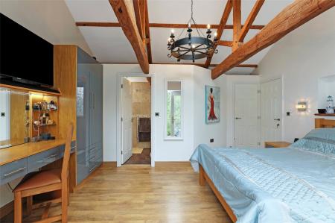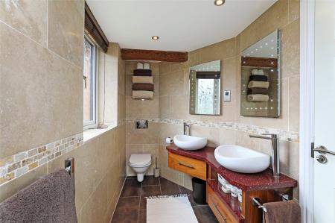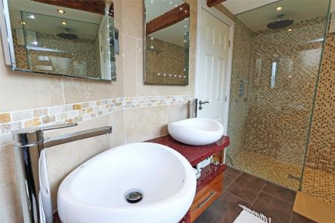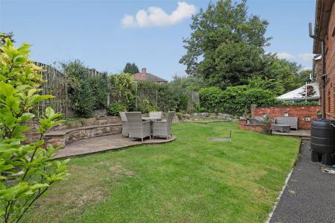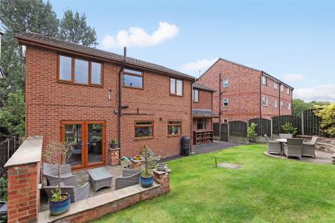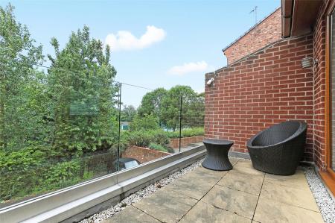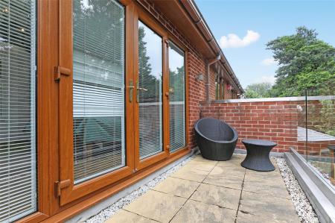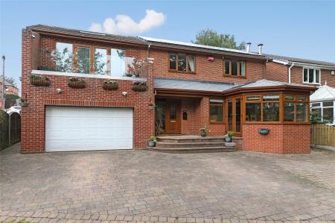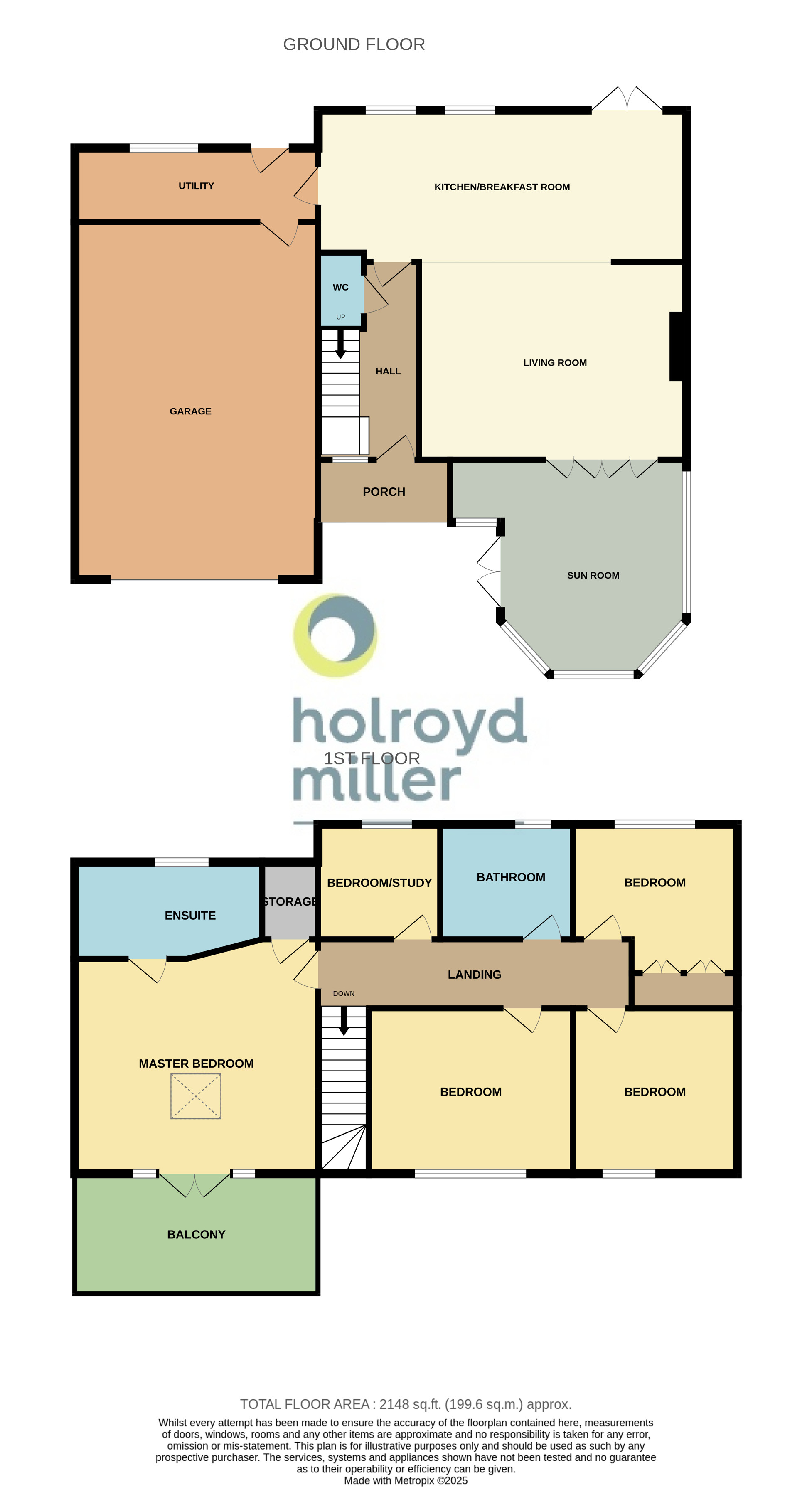4 Bedroom House for sale in Wakefield
Individually designed and extended detached family home offering four /five bedrooms, two reception rooms, separate utility room, two bathrooms, feature balcony off the master bedroom.
Holroyd Miller have pleasure in offering sale this individually designed detached home occupying a pleasant position overlooking Wrenthorpe Park in the heart of the village and within easy reach of excellent local schools, access to J41/M1 and local train station at Wakefield or Outwood, providing excellent commuter links for those travelling into Leeds or Sheffield. Superbly appointed accommodation offers flexible living accommodation for the young or older family alike. Offered with No Chain. The accommodation comprises entrance reception hallway with open staircase, feature oak panelling, ground floor cloakroom/wc, stunning open plan kitchen/diner superbly appointed with a range of cream shaker units with granite worktops and centre island, a comprehensive range which opens to living room with feature log burner, doors lead through to sunroom/formal dining room, separate utility room gives access to integral garage. To the first floor, up to five bedrooms, fifth bedroom currently a walk-in wardrobe which could easily be a home office if so required, master bedroom having ensuite shower room, feature Vaulted ceiling and French doors leading onto feature balcony with views overlooking the park. Outside, occupying a private driveway with ample off street parking leading to integral garage, enclose rear lawn garden with stone patio, block paving. Please note the property has Solar panels. A popular and sought after village location which must be viewed.
Entrance Reception Hallway With double glazed window and entrance door, open staircase with feature oak panelling.
Ground Floor Cloakroom Having wash hand basin, low flush w.c set in vanity unit, chrome heated towel rail.
Kitchen/Diner 9'9" x 24'3" (2.97m x 7.4m). Superbly appointed with a matching range of cream shaker style fronted wall and base units, contrasting granite worktops and centre island with feature Quooker tap, induction hob and adjacent gas hob, two oven, microwave, integrated fridge and freezer, dishwasher, double glazed windows and French doors lead onto the rear garden make this a light and airy room with feature seating to breakfast area opening to...
Living Room 17'11" x 11'6" (5.46m x 3.5m). Having feature inset brick fire place with log burner, downlighting to the ceiling, central heating radiator, folding opening doors lead through to...
Sun Lounge 12'5" x 11'6" (3.78m x 3.5m). Being double glazed with double glazed Velux roof lights, overlooking the front garden and the park beyond.
Utility Room 15'2" x 4'11" (4.62m x 1.5m). Fitted with a matching range of high gloss fronted wall and base units, corian worktops, plumbing for automatic washing, double glazed window and rear entrance door, access to ...integral garage (4.80m x 4.62m)
Integral Garage 15'9" x 15'2" (4.8m x 4.62m). With automated door, power and light laid on.
Stairs lead to...
First Floor Landing
Bedroom to Rear 9'5" x 9'9" (2.87m x 2.97m). With double glazed window overlooking the rear garden, central heating radiator.
Bedroom to Front 10'3" x 10'3" (3.12m x 3.12m). Having fitted wardrobes, double glazed window, central heating radiator.
Bedroom 10'2" x 12'4" (3.1m x 3.76m). With double glazed window, central heating radiator.
House Bathroom Furnished with modern white suite with feature corner shower, panelled bath, pedestal wash basin, low flush w/c, travertine tiling to the walls, double glazed window, chrome heated towel rail.
Bedroom/Office 8'2" x 7'10" (2.5m x 2.4m). Currently used as a walk-in wardrobe, laminate wood flooring, double glazed window, central heating radiator.
Master Bedroom 10'6" (3.19m) opening to 15'4" (4.67m) x 16'1" (4.90m). Having feature Vaulted celing with Velux roof light, laminate wood flooring, underfloor heating, double glazed window and French doors lead onto the balcony with views overlooking the Park, built in storage cupboard.
Ensuite Shower Room Having twin wash hand basins, low flush w/c, large walk-in shower, chrome heated towel rail, double glazed window.
Outside Driveway provides ample off street parking and leads to integral garage (4.80m x 4.62m) with automated door, power and light laid on, central heating boiler. To the rear, stone paved patio leading to further lawn garden all being enclosed. The property owns a shared drive which has the use of three other properties.
Please note the property has Solar Panels and are owned outright.
Important Information
- This is a Freehold property.
Property Ref: 980336_HOM250164
Similar Properties
Slack Lane, Crofton, Wakefield, West Yorkshire, WF4
3 Bedroom House | £475,000
Modern Detached Bungalow in charming village. This three-bedroom property has a garden, patio, off-street parking, and a...
Batley Road, Kirkhamgate, Wakefield, West Yorkshire, WF2
3 Bedroom House | £475,000
Individually designed detached family home offering extensive accommodation over three levels with panoramic views to th...
Wrenthorpe Lane, Wrenthorpe, Wakefield, West Yorkshire, WF2
3 Bedroom House | £450,000
Holroyd Miller have pleasure in offering to the market this charming period semi-detached house located in a picturesque...
Manor House, Flockton, Wakefield, West Yorkshire, WF4
4 Bedroom House | Offers in excess of £499,950
Holroyd Miller have pleasure in offering for sale this superbly presented modern family detached four bedroom home. Occu...
Carlton Croft, Sandal, Wakefield, WF2
3 Bedroom House | £525,000
A stone fronted detached family home occupying a popular cul de sac position.Three double bedrooms,two bathrooms,large l...
Green Lane, Lofthouse, Wakefield, West Yorkshire, WF3
4 Bedroom House | £525,000
Charming period detached house in a picturesque village setting. This three-bedroom property has a lovely garden, conser...

Holroyd Miller Wakefield (Wakefield)
Newstead Road, Wakefield, West Yorkshire, WF1 2DE
How much is your home worth?
Use our short form to request a valuation of your property.
Request a Valuation
