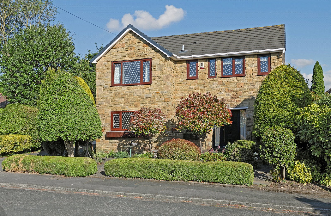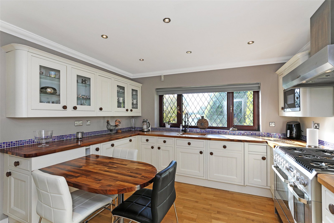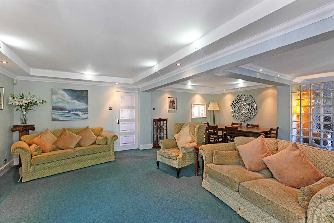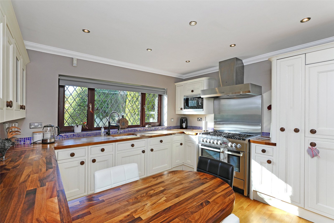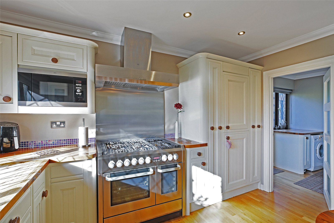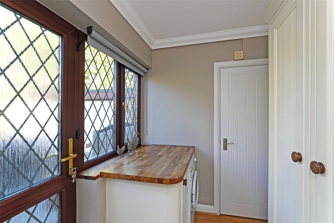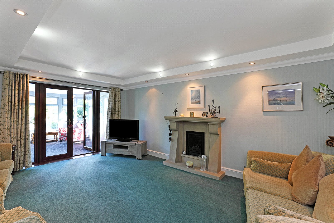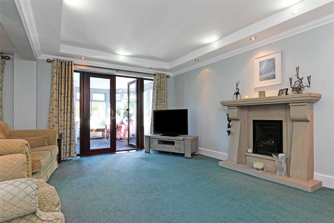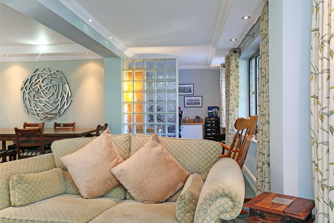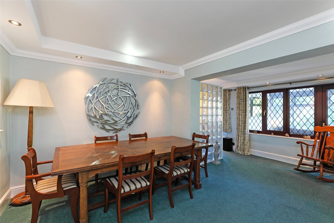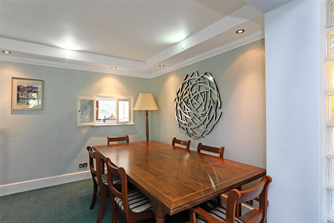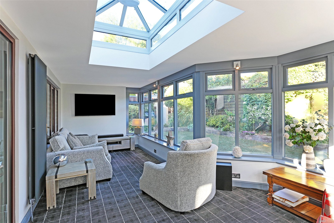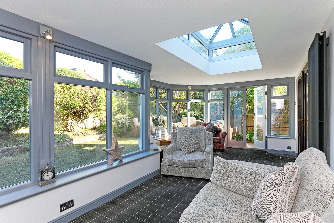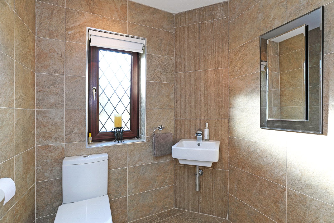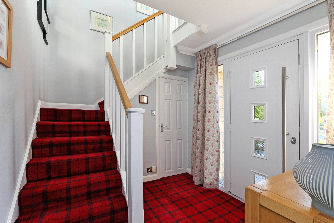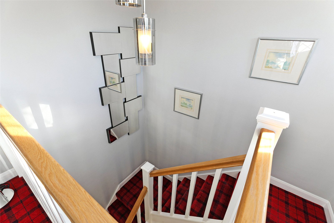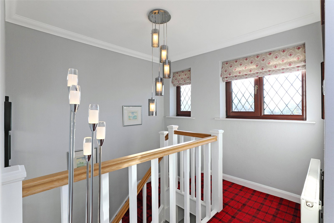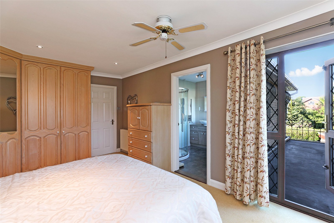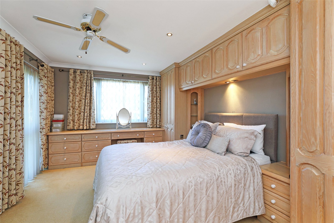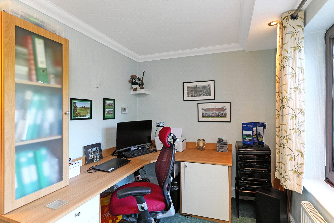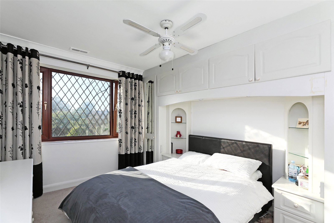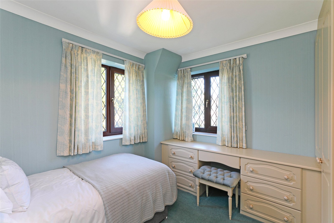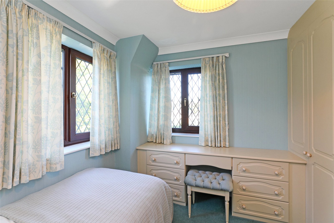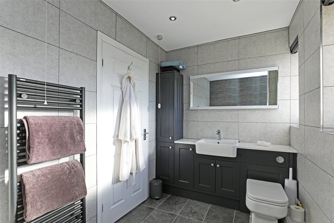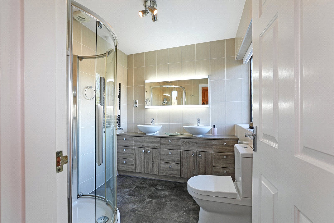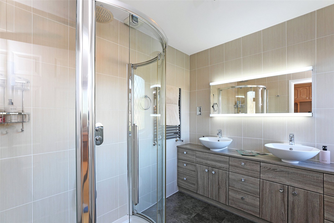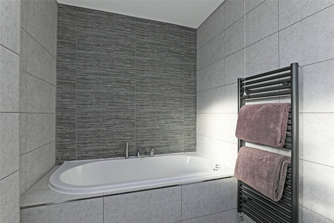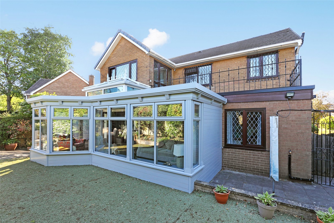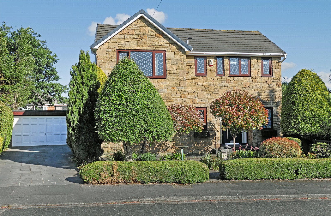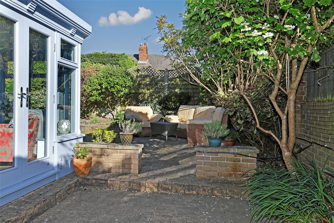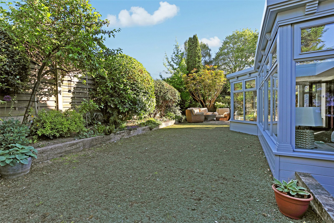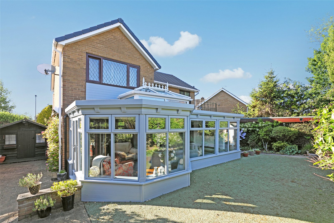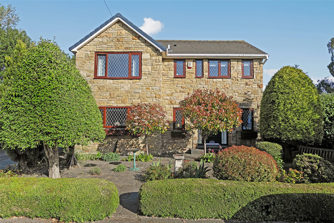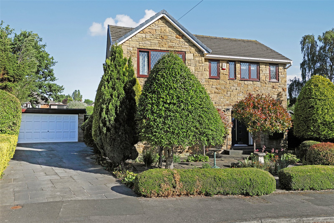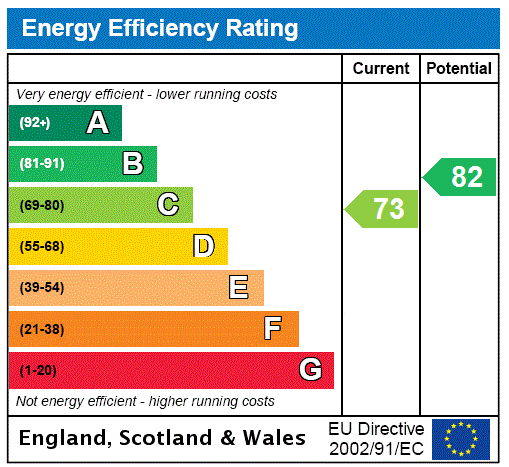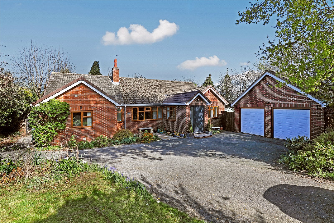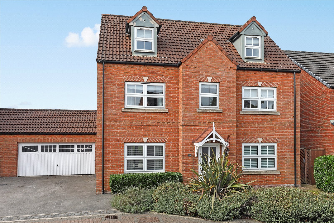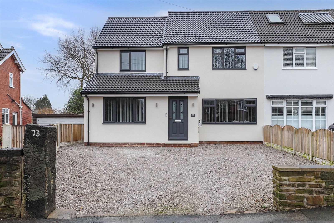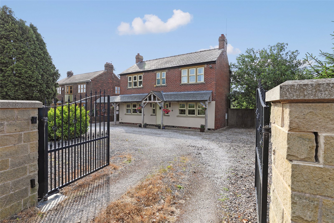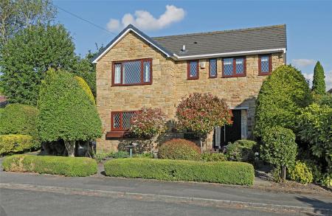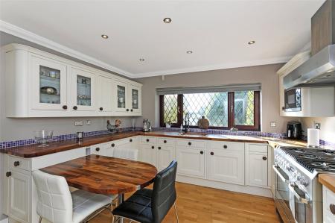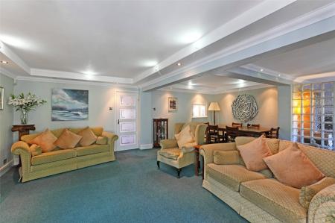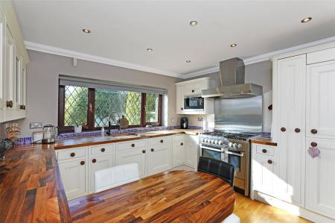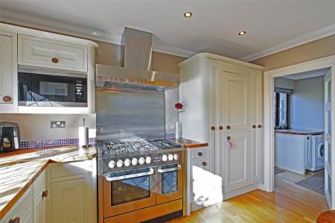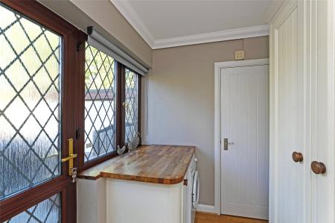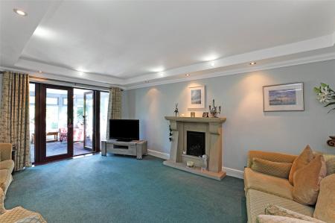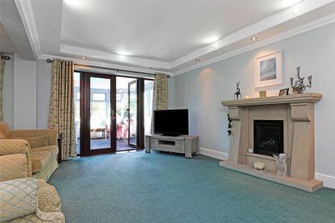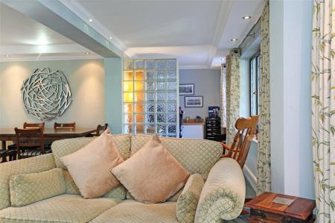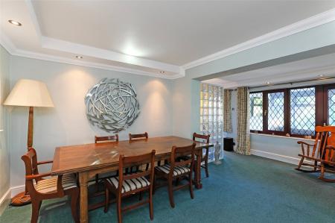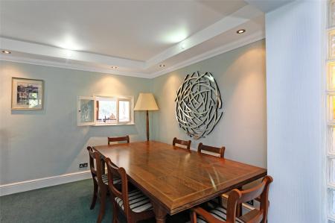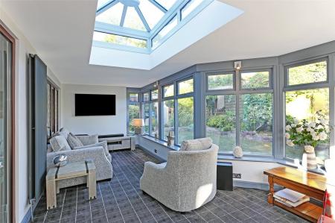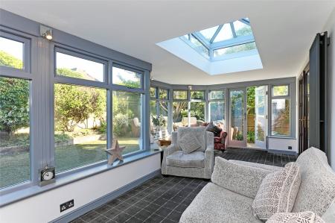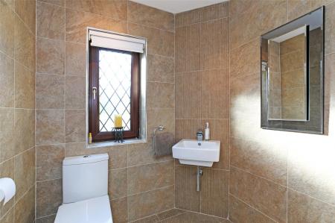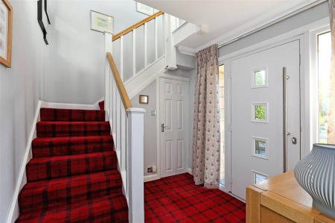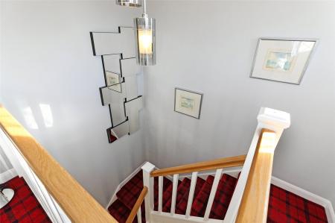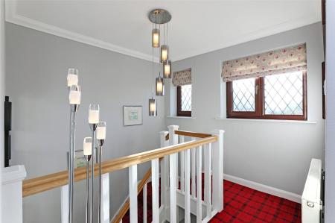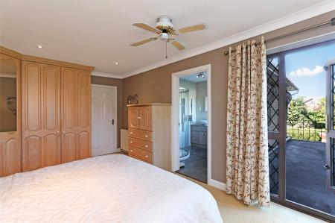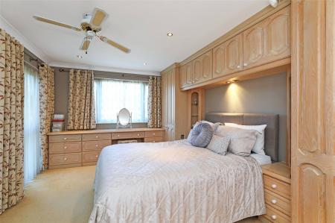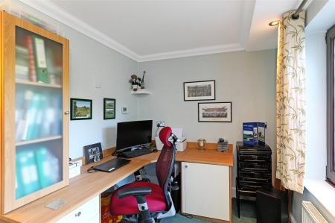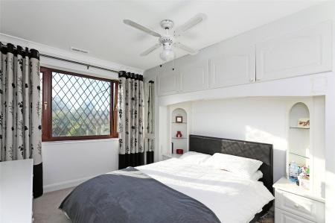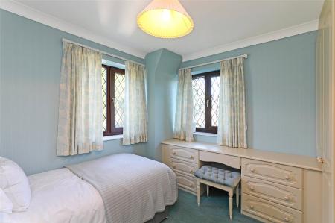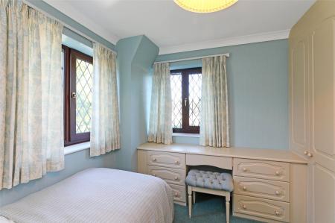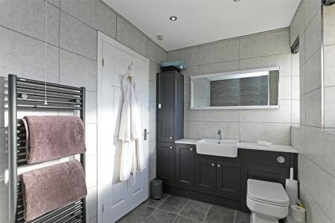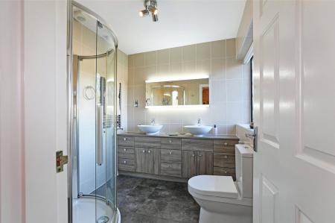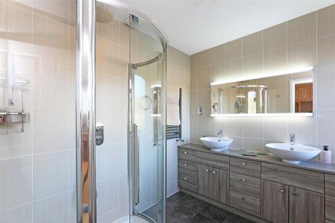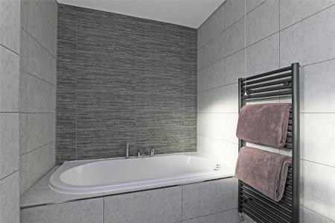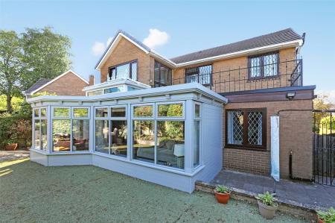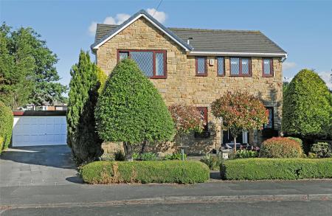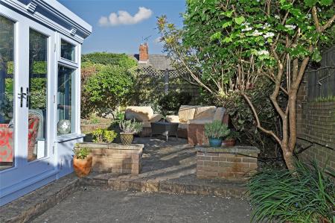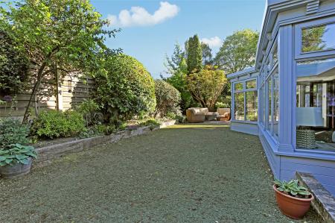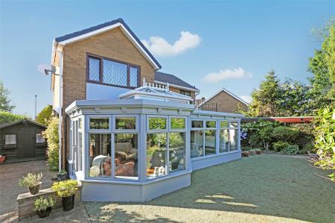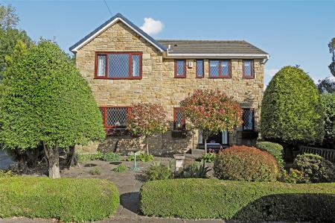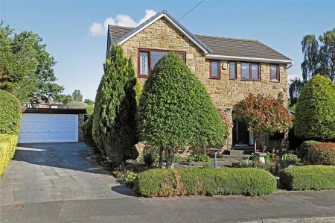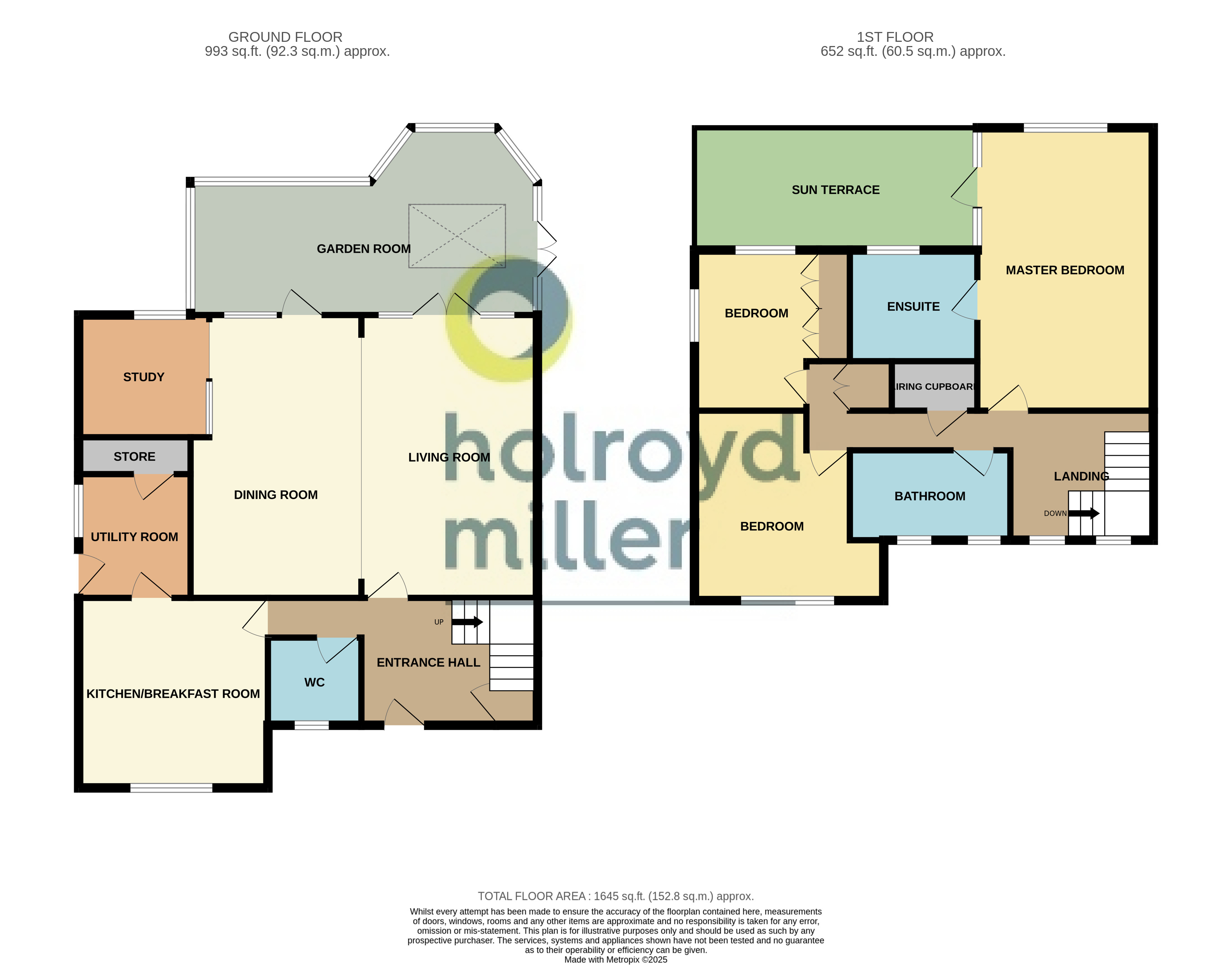3 Bedroom House for sale in Wakefield
A stone fronted detached family home occupying a popular cul de sac position.Three double bedrooms,two bathrooms,large living room opening to dining room and orangery.Detached Double Garage.Sought after location and offered with no chain.
Holroyd Miller have pleasure in offering for sale this extended detached family home, occupying a head of cul de sac position within this sought after development in the heart of Sandal south of Wakefield city centre. Only an internal inspection can fully reveal the extent of accommodation on offer which has both gas fired central heating and PVCu double glazing and comprising entrance reception hallway with open staircase, cloakroom/wc, stunning open plan living room opening to formal dining area with French doors leading through to large Orangery overlooking the rear garden, home office leading off from the living room, well-appointed breakfast kitchen with adjacent utility room, stairs lead to first floor landing with master bedroom having a comprehensive range of built in furniture, ensuite shower room, two further double bedrooms with fitted wardrobes, stunning house bathroom with Jacuzzi bath. Outside, the property is set well back from the road with driveway providing ample off street parking and leading to detached extended double garage with automated door, easy to maintain gardens retaining a high degree of privacy with paved patio, seating area with extending canopy. A popular and convenient position within walking distance of local train station, supermarket, restaurants and pubs. Offered with No Chain, Viewing Essential.
Entrance Reception Hallway With double glazed composite entrance door, central heating radiator, open staircase with understairs storage cupboard.
Cloakroom Having modern white suite with wash hand basin, low flush w/c, tiling, double glazed window and feature radiator.
Open Plan Living Dining Room (overall 7.19m x 5.51m) 11' x 18' (3.35m x 5.49m). With feature fire surround in stone and stone hearth with flame effect fitted gas fire, feature glass wall, double glazed window and French doors leading through to the Orangery
Dining Area 11'10" x 10' (3.6m x 3.05m).
Home Office 7'1" x 8'1" (2.16m x 2.46m). With double glazed window, central heating radiator.
Orangery 21' (6.39m) x 11'7" (3.52m) narrowing to 8'4" (2.55m). A superb entertaining space being double glazed with French doors leading onto the rear garden.
Breakfast Kitchen 11'10" x 11'11" (3.6m x 3.63m). Superbly appointed with a range of cream shaker style fronted wall and base units with contrasting solid oak worktops and breakfast bar, fitted Range oven with extractor hood over, microwave, integrated dishwasher, fridge, downlighting to the ceiling, central heating radiator, double glazed window.
Rear Entrance/Utility Room 7'10" x 5'10" (2.4m x 1.78m). Having double glazed window and entrance door, fitted worktops with plumbing for automatic washing machine, storage cupboard containing central heating boiler.
Stairs lead to...
FIrst Floor Landing With two double glazed windows, built in storage/drying room, storage cupboard and built in cupboards.
Master Bedroom to Rear 11' x 18'1" (3.35m x 5.5m). Having a comprehensive range of full length oak fitted wardrobes, overhead cupboards and drawers, two double glazed windows, central heating radiator, full height double glazed door leading onto a Sun Terrace.
Ensuite Shower Room With Victory suite , large corner shower cubicle, tiling, electric shaver point, double glazed window.
House Bathroom Superbly appointed with wash hand basin, low flush w/c set in back to wall furniture, feature Jacuzzi bath, tiling to the walls, chrome heated towel rail, double glazed window.
Bedroom to Front 11'11" (3.63m) x 10' (3.05m) plus recess. Built in wardrobes with overhead cupboards, double glazed window, central heating radiator.
Bedroom to Rear 10' x 9'11" (3.05m x 3.02m). A good sized double bedroom with two double glazed windows, fitted wardrobes, drawers, dressing table, central heating radiator.
Outside The property is set well back from the road and occupying a head of cul de sac position with mature gardens to the front, driveway provides ample off street parking and leads to extended double garage (4.67m x 5.58m extending to 8.42m), double glazed windows, automated up and over door, power and light laid on. To the rear, enclosed garden with stone paved patio area with extended canopy, artificial turf with flowering borders and mature trees retain a high degree of privacy, yet at the same time offer low maintenance.
Property Ref: 980336_HOM220515
Similar Properties
Green Lane, Lofthouse, Wakefield, West Yorkshire, WF3
4 Bedroom House | £525,000
Charming period detached house in a picturesque village setting. This three-bedroom property has a lovely garden, conser...
Manor House, Flockton, Wakefield, West Yorkshire, WF4
4 Bedroom House | Offers in excess of £499,950
Holroyd Miller have pleasure in offering for sale this superbly presented modern family detached four bedroom home. Occu...
Slack Lane, Crofton, Wakefield, West Yorkshire, WF4
3 Bedroom House | £475,000
Modern Detached Bungalow in charming village. This three-bedroom property has a garden, patio, off-street parking, and a...
Silverwood Grange, Ossett, West Yorkshire, WF5
5 Bedroom House | £550,000
Substantially extended and presented detached five bedroom home, two reception rooms, three bathrooms, south facing gard...
Chevet Lane, Sandal, Wakefield, WF2
4 Bedroom House | £550,000
Contemporary four-bedroom semi-detached house boasting a spacious garden, patio, ample off-street parking. This modern p...
George Lane, Notton, Wakefield, West Yorkshire, WF4
2 Bedroom House | £550,000
Individually designed detached home occupying a generous plot on the edge of this sought after village, three reception...

Holroyd Miller Wakefield (Wakefield)
Newstead Road, Wakefield, West Yorkshire, WF1 2DE
How much is your home worth?
Use our short form to request a valuation of your property.
Request a Valuation
