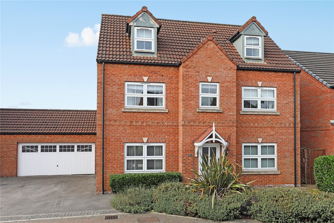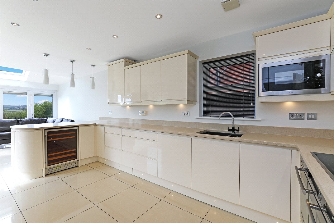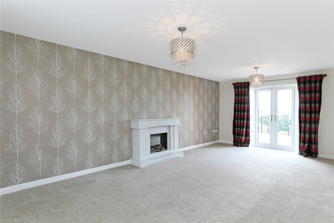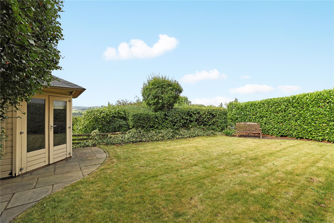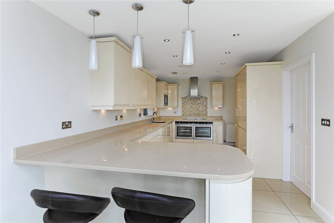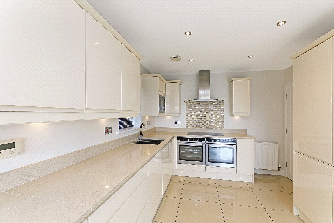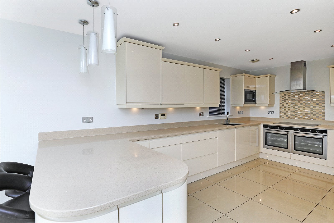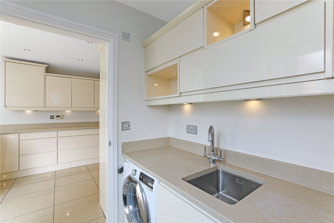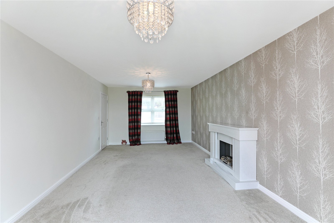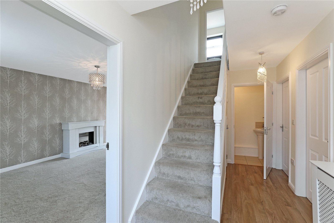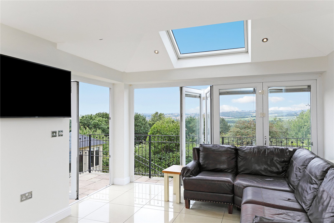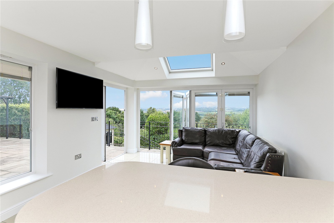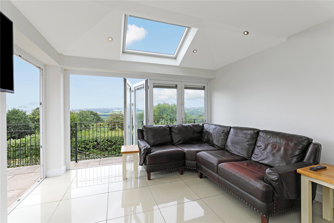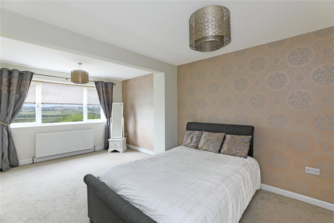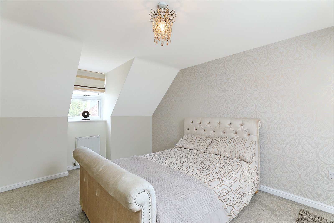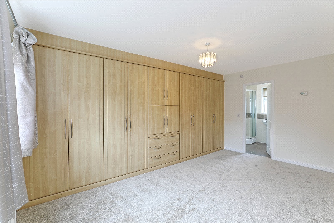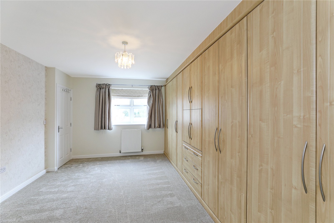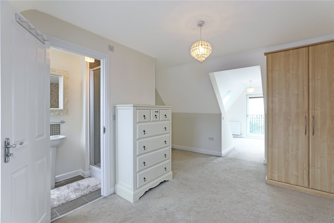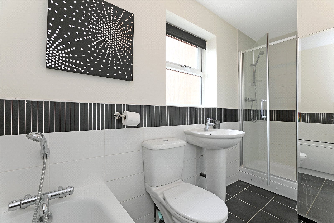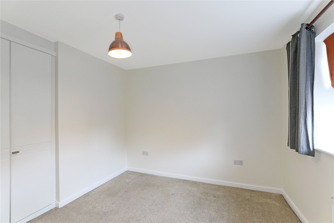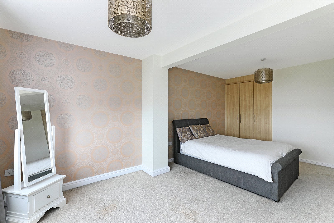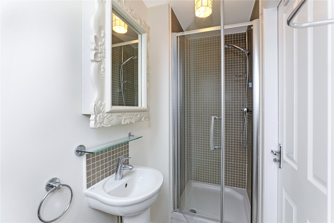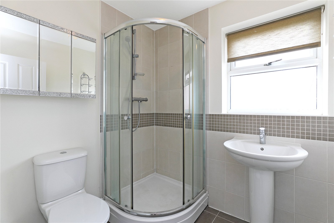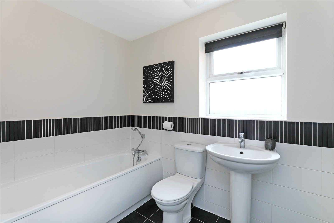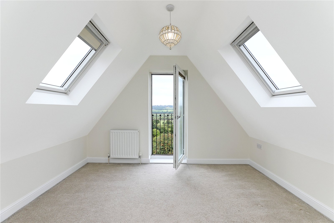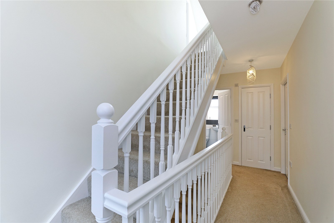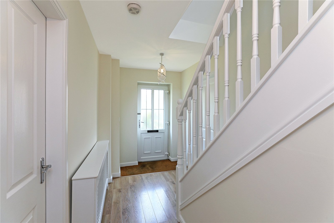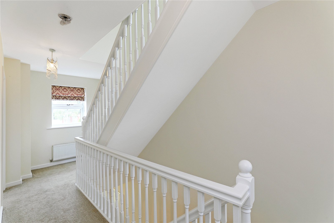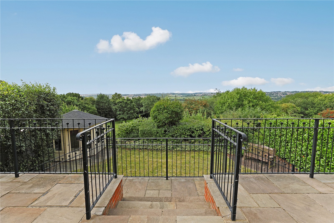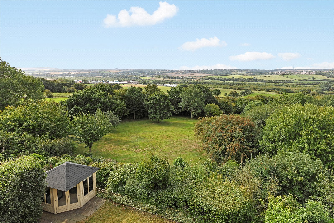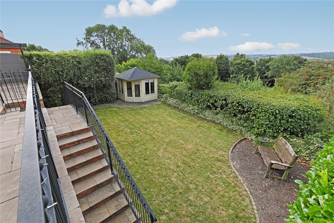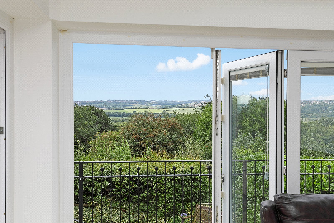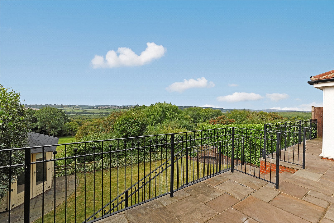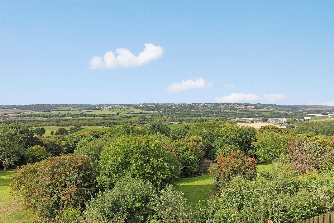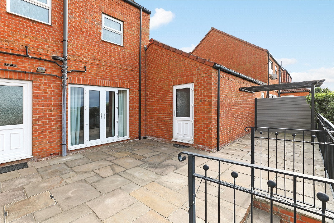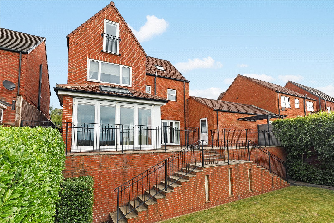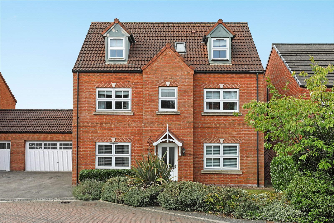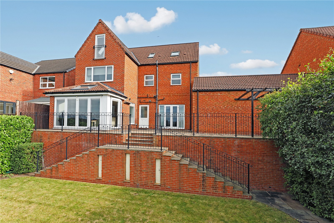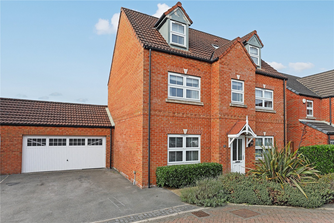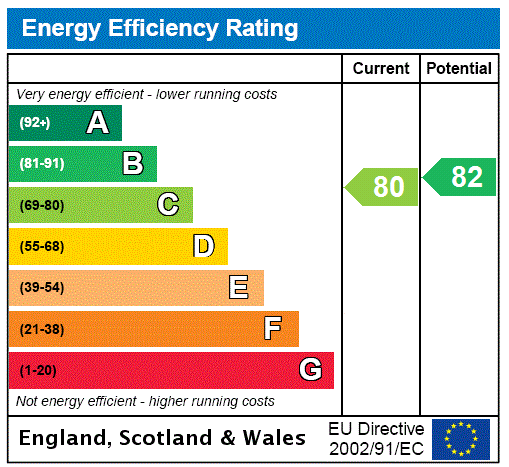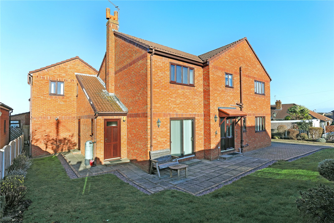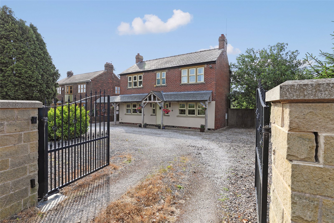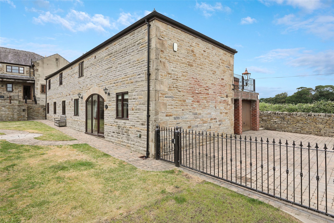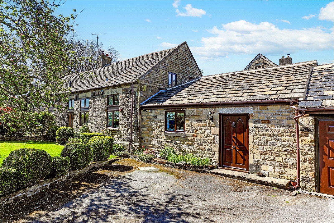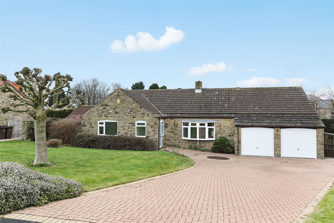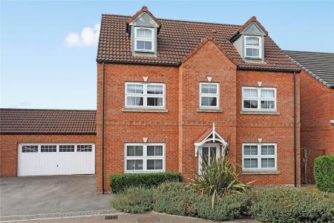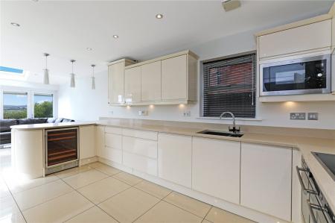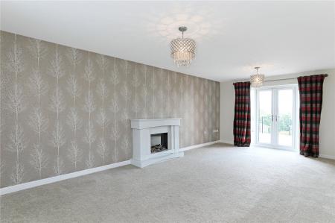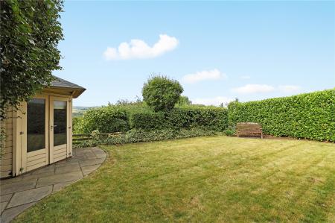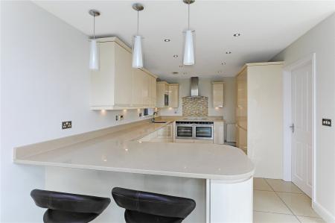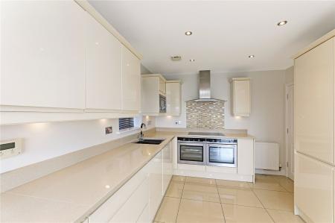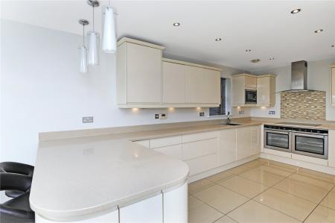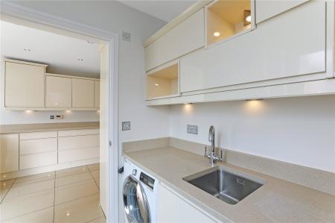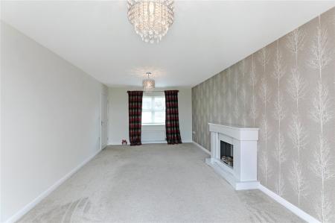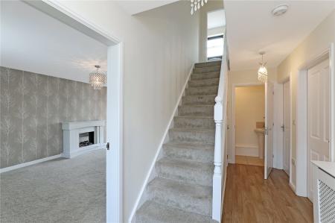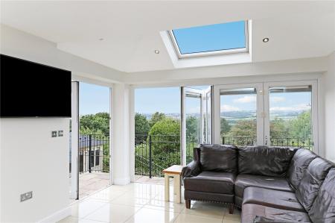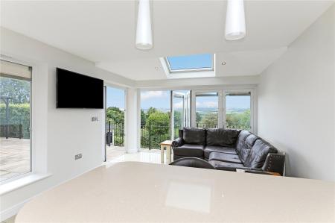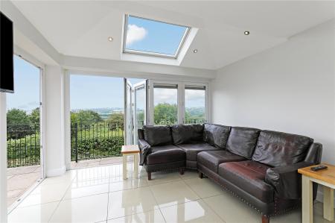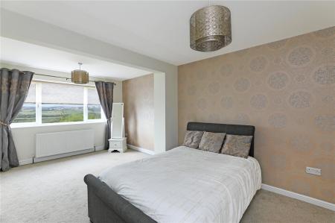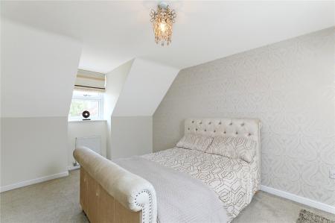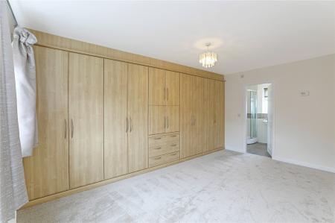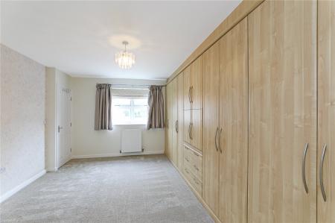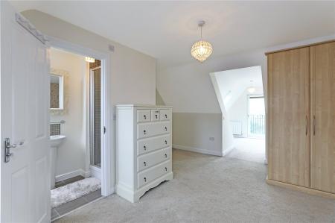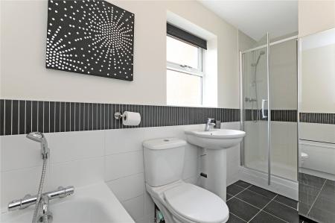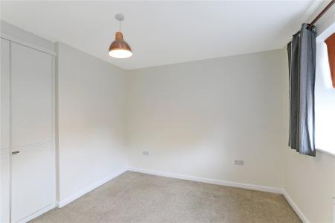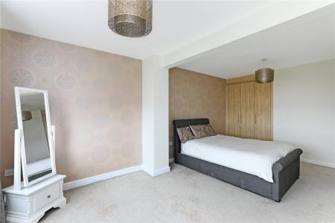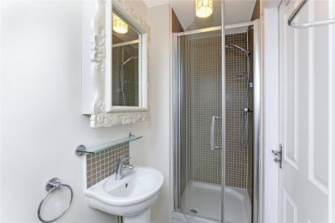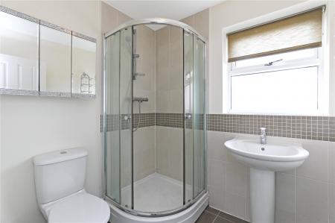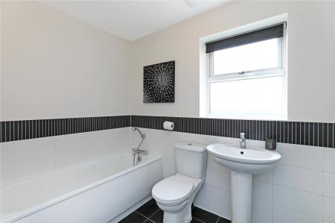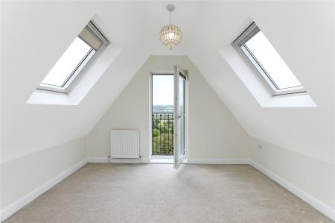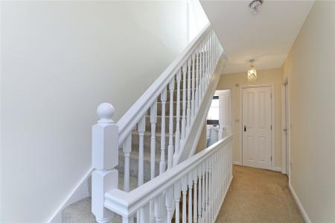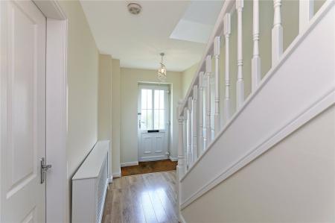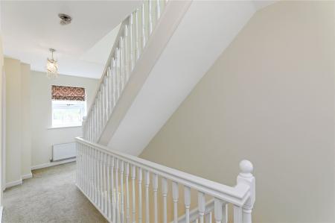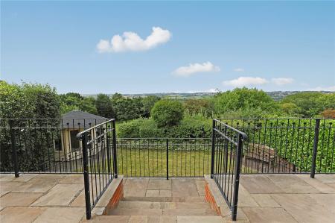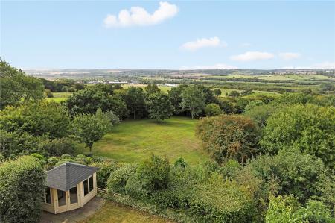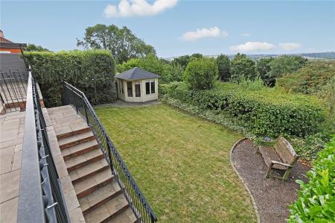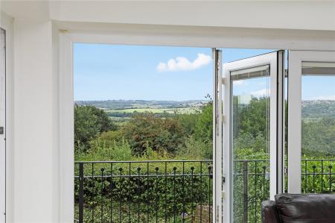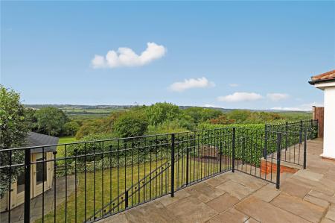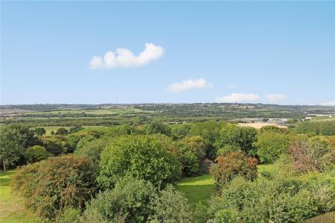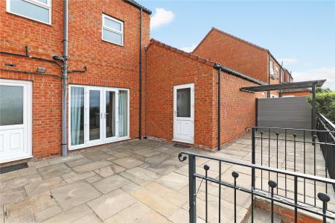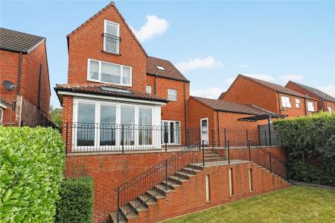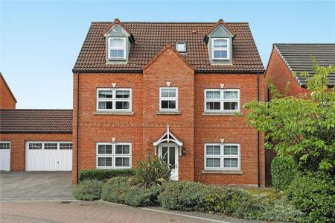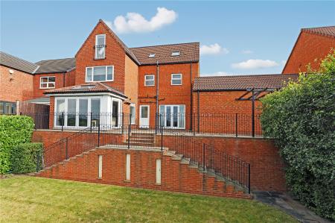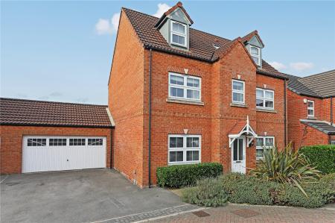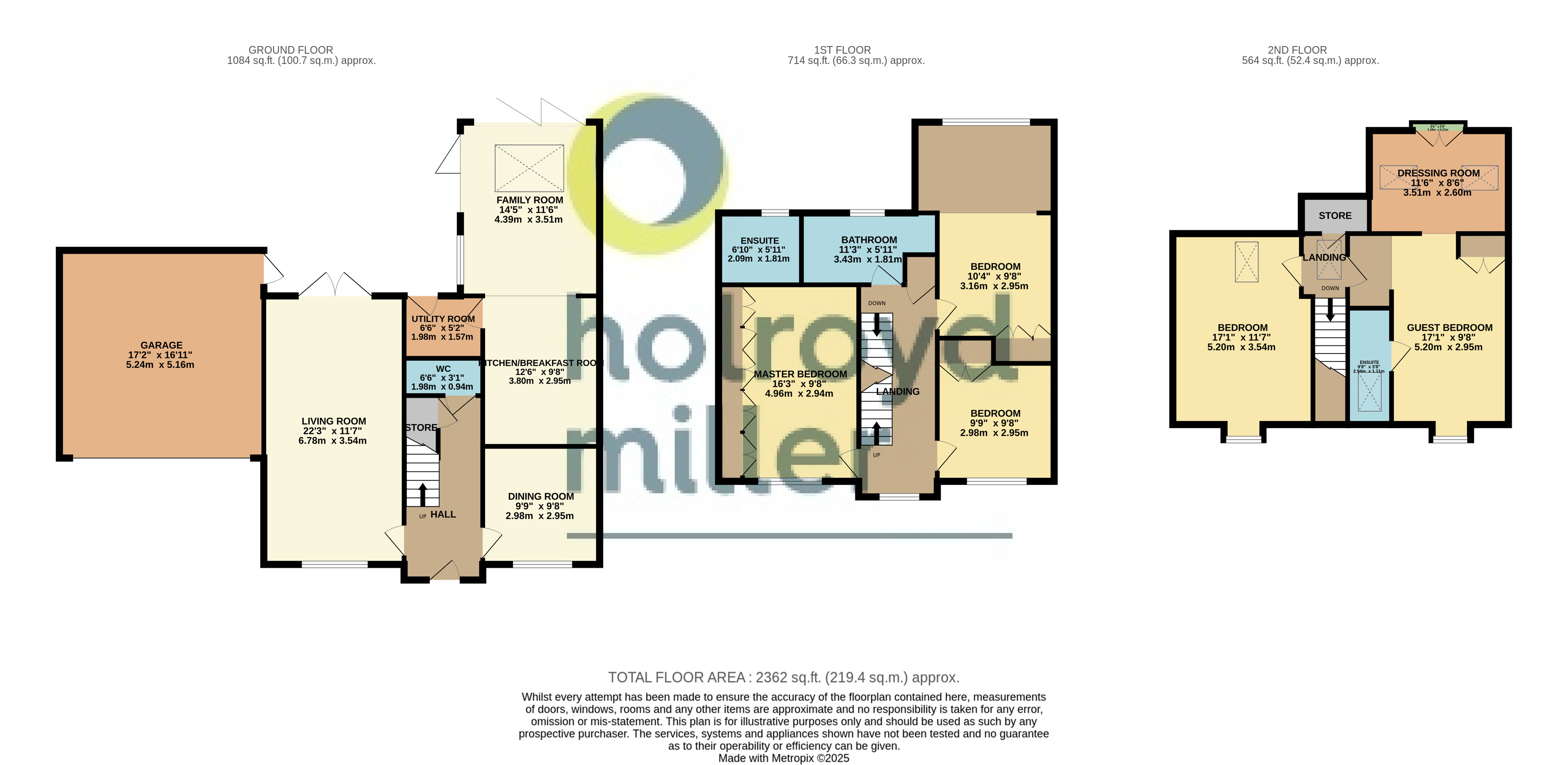5 Bedroom House for sale in West Yorkshire
Substantially extended and presented detached five bedroom home, two reception rooms, three bathrooms, south facing garden with stunning views, double garage. Superb family home No Chain
Holroyd Miller have pleasure in offering for sale this well presented and substantially extended family detached home occupying a popular and convenient position on the edge of Ossett town centre, with panoramic south facing views to the rear. Only an internal inspection can fully reveal the extent of accommodation which is offered over three levels, having gas fired central heating, double glazing. Offered with immediate vacant possession, superbly presented and comprising, entrance reception hallway, through lounge with French doors leading onto the rear garden, formal dining room, extended kitchen/diner/family room with integrated appliances and granite worktops, adjacent utility room. To the first floor, house bathroom, three bedrooms, guest bedroom with ensuite shower room. To the second floor, master bedroom with dressing room and "Juliette balcony making the most of the views, ensuite shower room, further bedroom five or home office. Outside, driveway provides ample off street parking leading to double garage, to the rear, paved patio making the most of the views with steps leading down to formal lawn garden. A truly enviable home which must be viewed. No Chain.
Entrance Reception Hallway With open staircase with understairs storage cupboard, double glazed entrance door, central heating radiator.
Cloakroom Having wash hand basin, low flush w/c, tiling.
Through Lounge 22'3" x 11'7" (6.78m x 3.53m). With feature fire surround and hearth with electric fire, double glazed window to the front, double glazed window French doors lead onto the rear garden
Dining Room 9'10" x 7'2" (3m x 2.18m). Situated to the front of the property with laminate wood flooring, double glazed window, central heating radiator.
Utility Room 9'8" x 5'5" (2.95m x 1.65m). Fitted with a matching range of cream fronted wall and base units, granite worktops, plumbing for automatic washing machine.
Extended Kitchen/Diner Family Room 27'8" x 11'7" (8.43m x 3.53m). Fitted with a matching range of modern cream fronted wall and base units, contrasting granite worktops. A range of integrated appliances, double glazed bi-folding doors, double glazed windows and tiled floor leading onto the rear patio.
Stairs lead to First Floor Landing With double glazed window, central heating radiator.
House Bathroom Furnished with modern white suite, comprising, pedestal wash basin, low flush w.c, panelled bath, separate shower, tiling, double glazed window, chrome heated towel rail.
Bedroom to Rear 18'2" x 11'6" (5.54m x 3.5m). Being extended with double glazed window making the most of the views, fitted wardrobes, central heating radiator.
Bedroom to Rear 10'2" x 9'11" (3.1m x 3.02m). Again having fitted wardrobes, double glazed window, central heating radiator.
Master Bedroom to Front 19'3" x 9'7" (5.87m x 2.92m). With fitted wardrobes, double glazed window, central heating radiator.
Ensuite Shower Room Furnished with modern white suite with pedestal wash basin, low flush w.c., corner shower cubicle, tiling, double glazed window, central heating radiator.
Stairs lead to Second Floor Landing With double glazed Velux roof light, useful eaves storage.
Bedroom 10'11" x 16'1" (3.33m x 4.9m). With double glazed Velux roof light, double glazed window to the front, central heating radiator.
Guest Bedroom 9'6" (2.9m) opening to 12'10" (3.9m) x 15'11" (4.85m). Having fitted wardrobes, double glazed window, central heating radiator giving access to.
Dressing Room/Office 3.04 x 8'10" (3.04 x 2.7m). With double glazed door leading onto Juliette balcony, two double glazed velux roof lights stunning panoramic views, central heating radiator.
Ensuite Shower Room Having pedestal wash basin, low flush w.c, shower cubicle, double glazed velux roof light, central heating radiator, tiling.
Outside Neat garden area to the front, driveway to the side provides ample off-street parking and leading to attached double garage (5m x 5m) with up and over door. To the rear extensive paved patio garden area making the most of the panoramic views with gazeebo and steps leading down to neat lawn garden area, being enclosed.
Important Information
- This is a Freehold property.
Property Ref: 980336_HOM230212
Similar Properties
Orchard Drive, Durkar, Wakefield, West Yorkshire, WF4
5 Bedroom House | £550,000
A unique detached family home with adjacent self contained flat, offering five/six bedrooms, three reception rooms, doub...
George Lane, Notton, Wakefield, West Yorkshire, WF4
2 Bedroom House | £550,000
Individually designed detached home occupying a generous plot on the edge of this sought after village, three reception...
Green Lane, Lofthouse, Wakefield, West Yorkshire, WF3
4 Bedroom House | £525,000
Charming period detached house in a picturesque village setting. This three-bedroom property has a lovely garden, conser...
Jebb Lane, Haigh, Barnsley, South Yorkshire, S75
4 Bedroom House | £575,000
Holroyd Miller have pleasure in offering for sale this stone built detached barn conversion occupying an enviable semi r...
Old Hall Court Yard, Heath, Wakefield, WF1
3 Bedroom House | Guide Price £599,950
Charming period semi-detached house in a tranquil village setting. This beautifully restored barn conversion has three b...
Martin Grove, Sandal, Wakefield, WF2
4 Bedroom House | £635,000
A beautifully presented and well planned detached bungalow having four bedrooms. This stunning property features a garde...

Holroyd Miller Wakefield (Wakefield)
Newstead Road, Wakefield, West Yorkshire, WF1 2DE
How much is your home worth?
Use our short form to request a valuation of your property.
Request a Valuation
