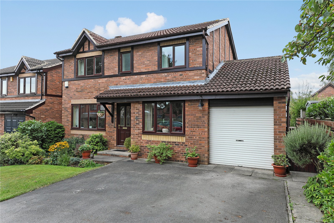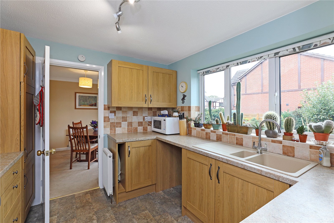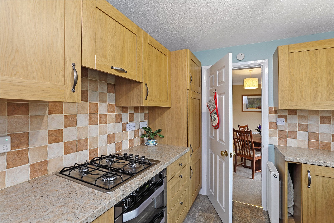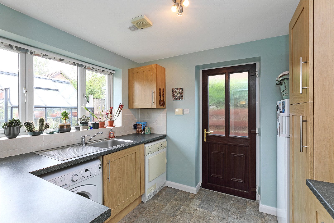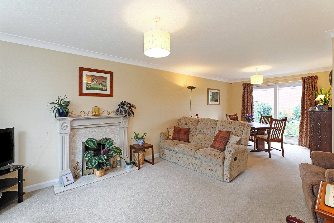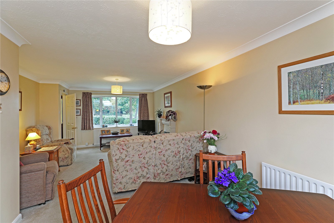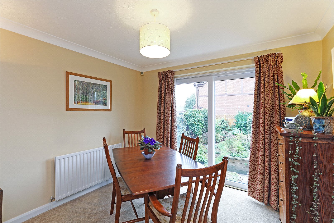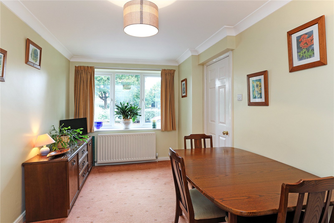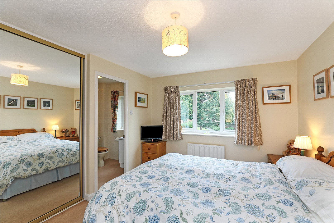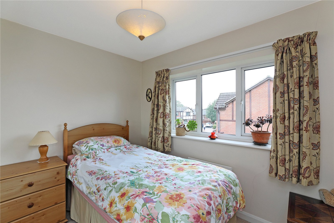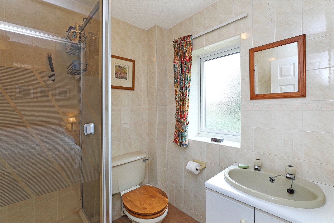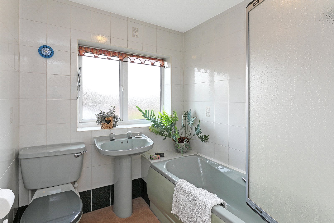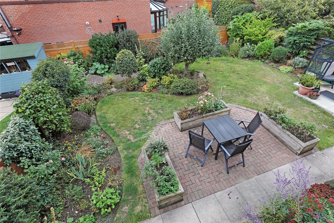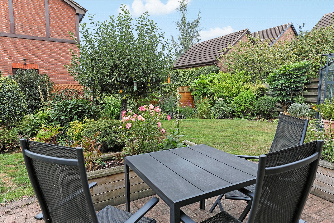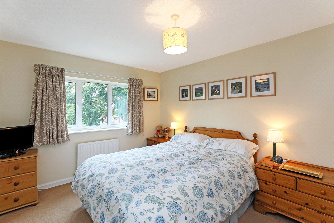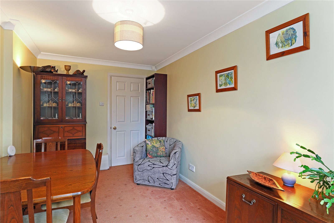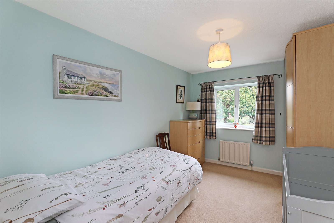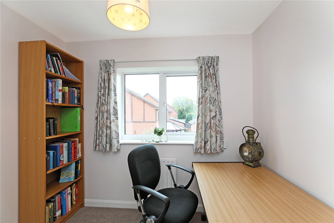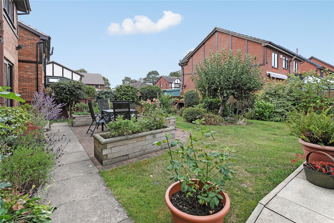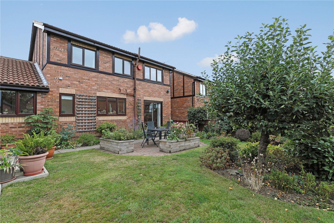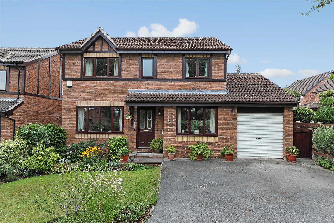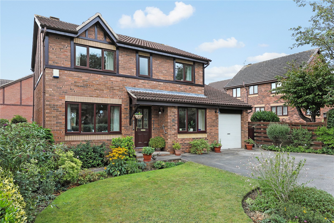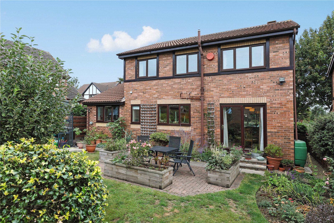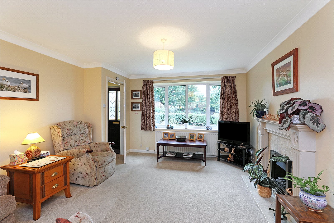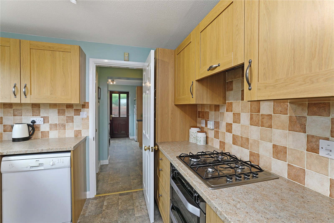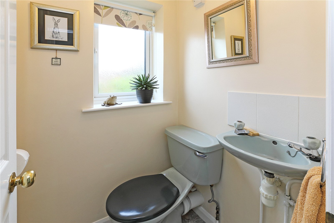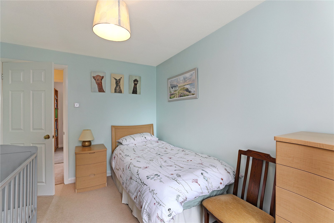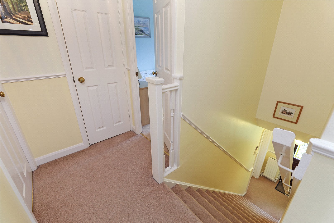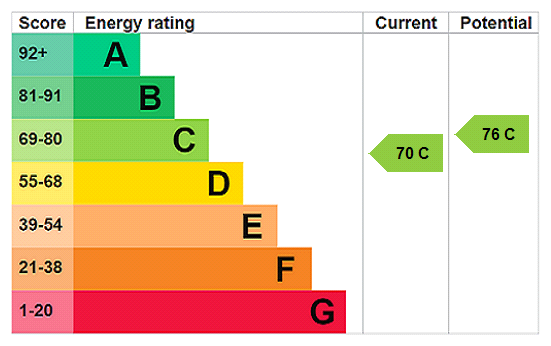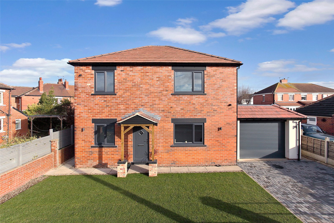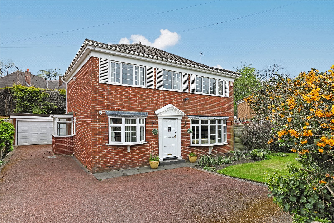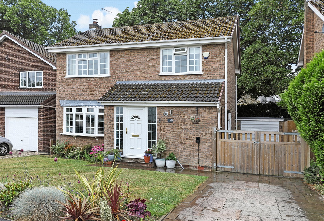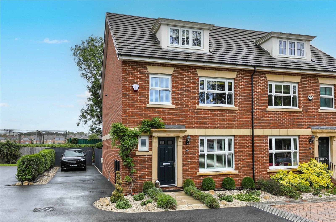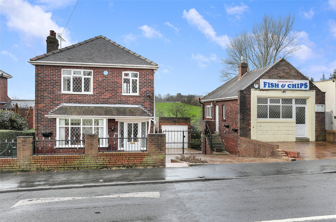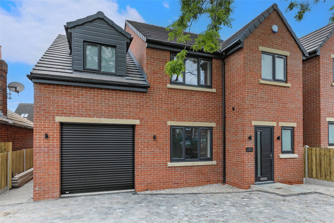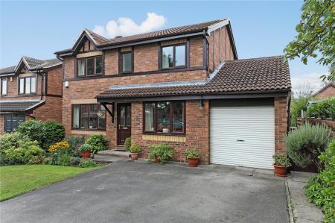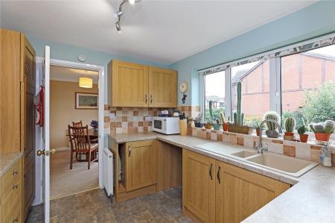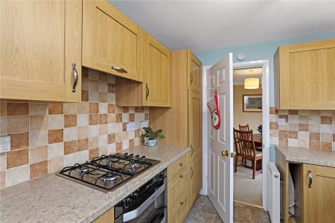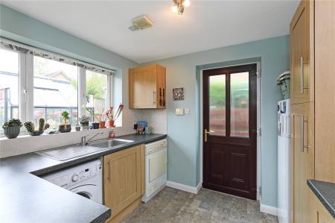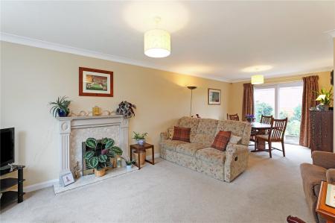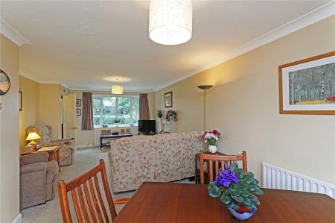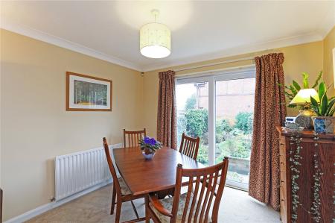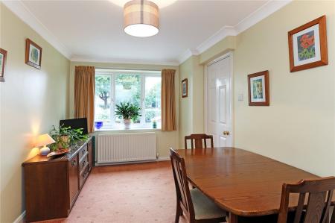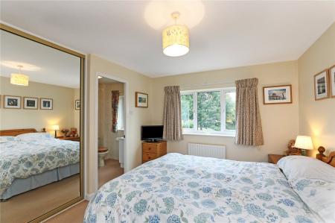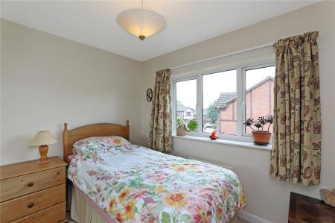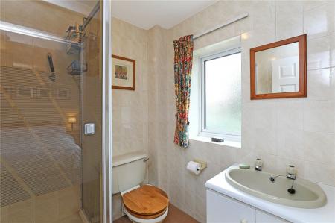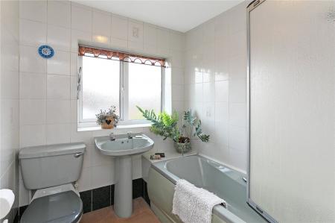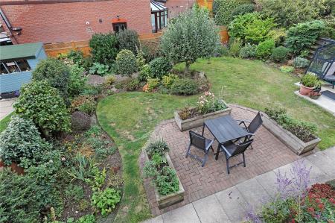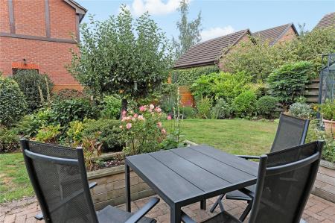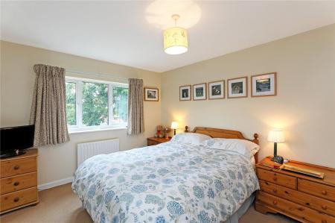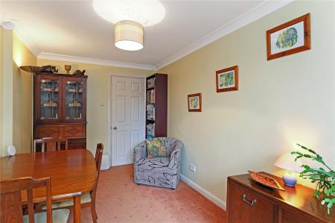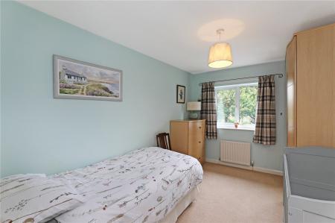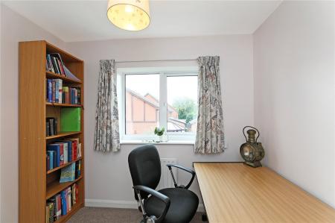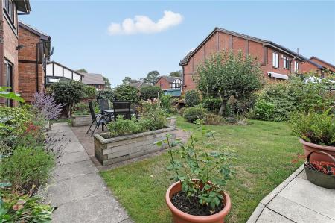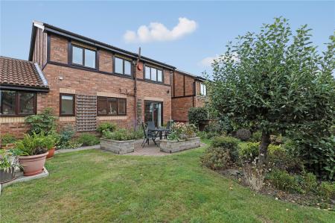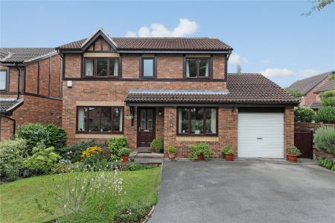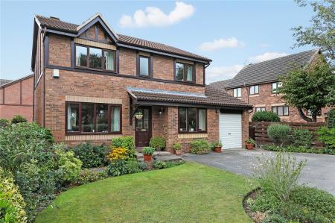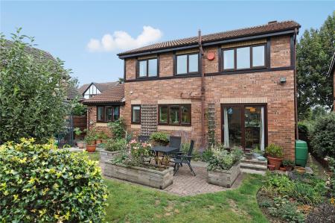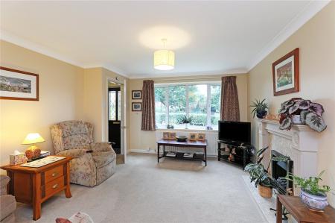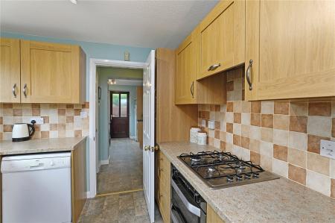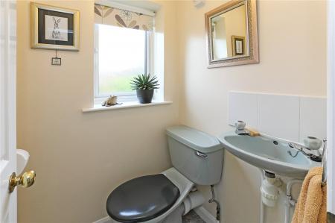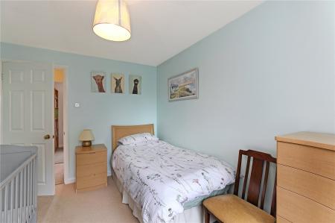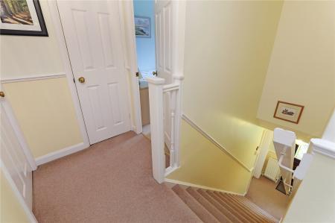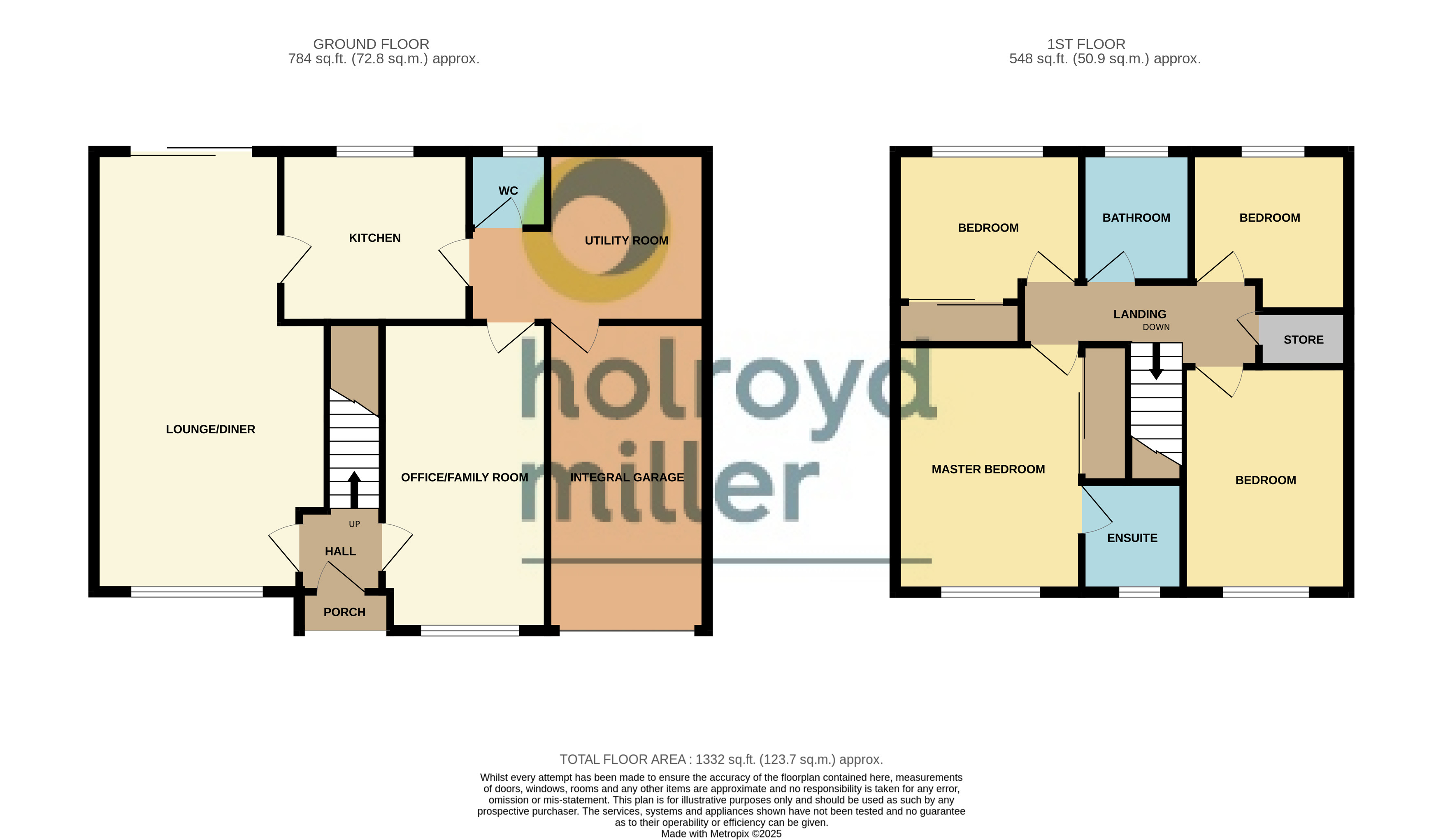4 Bedroom House for sale in Wakefield
An attractive modern detached family home, two reception rooms, two bathrooms, four bedrooms, south facing garden. Pleasant position within the cul-de-sac. Viewing Essential.
Holroyd Miller have pleasure in offering for sale this modern detached family home occupying a popular and sought after position in the heart of Wrenthorpe and occupying a pleasant cul-de-sac position overlooking open space and having south facing garden. The well planned interior ideal for the young or growing family alike, comprises: entrance hall, through lounge/dining room, former garage now offering family room or home office, well equipped kitchen with built-in appliances, ground floor cloakroom/w.c, which gives access to a good sized utility room and access to integral single garage. To the first floor, master bedroom having built-in wardrobes, en-suite shower room, three further bedrooms, house bathroom with shower over bath. Outside driveway provides ample off-street parking and turning space leading to garage with automated door. Neat garden area to the front. To the rear, south facing garden with paved patio area, further lawned garden with mature trees and shrubs retaining a high degree of privacy. Located within this popular village, north of Wakefield city centre within easy reach of excellent local schools. Access to the motorway network and local train station for those commuting through-out the region. Viewing Essential.
Entrance Hall With double glazed entrance door.
Through Lounge/Dining Room 23'2" (7.05m) x 12'2" (3.72m) narrowing to 9'9" (2.96m) to Dining Area. With feature fire surround with marble inset and hearth with flame effect fitted gas fire, double glazed window to the front, sliding double glazed patio doors lead onto the rear garden, single panel radiator. A light and airy room.
Family Room/Home Office 15'11" x 8'3" (4.85m x 2.51m). A former garage which has been converted into an excellent second reception room with double glazed window, double panel radiator.
Kitchen 9'1" x 9'10" (2.77m x 3m). Fitted with a matching range of light oak effect shaker style fronted wall and base units, contrasting worktop areas, colour co-ordinated sink unit, Monoblock tap fitment, double oven and hob with extractor hood over, integrated fridge and freezer, space and plumbing for a dishwasher, tiling between the worktops and wall units, double glazed window overlooking the rear garden.
Ground Floor Cloakroom Having wash hand basin , low flush w.c, double glazed window, single panel radiator.
Utility Room 8'4" x 9'3" (2.54m x 2.82m). Fitted with a matching range of wall and base units, worktop areas, double glazed window, rear entrance door, plumbing for automatic washing machine. Access to integal garage.
Stairs leads to First Floor Landing With airing/ cylinder cupboard.
Master Bedroom 10'4" x 13'6" (3.15m x 4.11m). Having fitted mirrored wardrobes, double glazed window, single panel radiator.
En-suite Shower Room Comprising: wash hand basin set in vanity unit, low flush .wc, shower cubicle, tiling, double glazed window.
Bedroom to Rear 7'4" (2.24m) x 9'5" (2.88m) to w/robes fronts. Having fitted mirrored wardrobes, double glazed window, single panel radiator.
House Bathroom Furnished with modern suite, comprising: pedestal wash basin, low flush w.c panelled bath with shower and shower screen, tiling, double glazed window, single panel radiator.
Bedroom to the Rear 8'4" x 8'2" (2.54m x 2.5m). A good sized fourth bedroom with double glazed window, single panel radiator, overlooking the rear garden.
Bedroom to Front 12'2" x 8'3" (3.7m x 2.51m). With double glazed window, single panel radiator.
Outside The property is access via a shared drive which leads to a private driveway providing ample off street parking overlooking open space with open planned lawned garden to the front with flowering borders leading to single car garage with automated up and over door measuring (4.80m x 2.56m )containing the central heating boiler, power and light laid on. Access door to the utility room. Pathway to the side leads to south facing enclosed rear garden with paved patio area, further lawned garden with well stocked borders with well stocked flowering boarders with mature trees and shrubs retaining a high degree of privacy.
Important Information
- This is a Freehold property.
Property Ref: 980336_HOM250187
Similar Properties
Greenmoor Avenue, Lofthouse, Wakefield, West Yorkshire, WF3
4 Bedroom House | £409,950
Charming four-bedroomed detached house in a picturesque village location. Having garden, patio, off-street parking, and...
Walton Station Lane, Sandal, Wakefield, WF2
4 Bedroom House | £399,950
Stunning four-bedroom detached house. The property has a garden, patio, and off-street parking with a double garage. Don...
Sinclair Garth, Sandal, Wakefield, WF2
4 Bedroom House | £399,950
Superbly presented modern four bedroom detached house in sought after location, stunning open plan kitchen/diner, modern...
Hepworth Gardens, Wakefield, West Yorkshire, WF1
4 Bedroom House | £410,000
An exquiste modern semi detached house on London Esque development overlooking the park, four bedrooms, three bathrooms,...
Wrenthorpe Road, Wrenthorpe, Wakefield, West Yorkshire, WF2
3 Bedroom House | £425,000
Charming three bedroomed detached house located in the village of Wrenthorpe. This property has a large garden, patio an...
Church Road, Altofts, West Yorkshire, WF6
4 Bedroom House | £425,000
Stamp Duty Paid to be considered!! Stunning New Build detached family home ready for occupation with superb finishes inc...

Holroyd Miller Wakefield (Wakefield)
Newstead Road, Wakefield, West Yorkshire, WF1 2DE
How much is your home worth?
Use our short form to request a valuation of your property.
Request a Valuation
