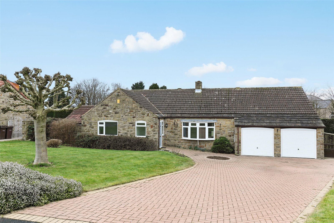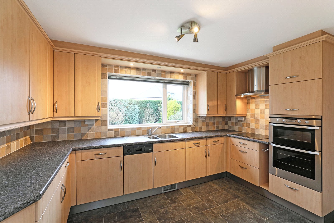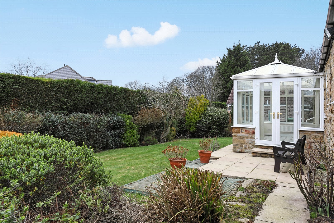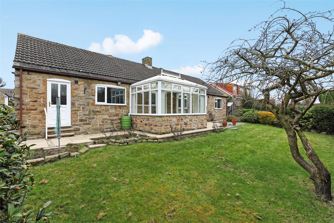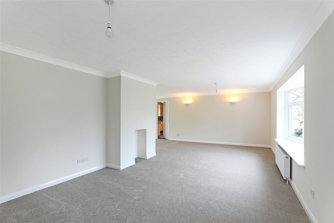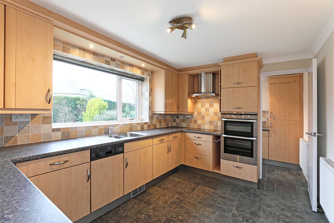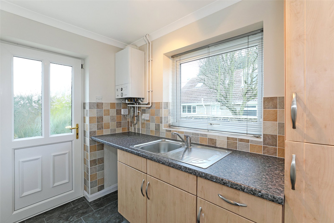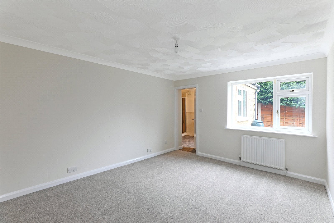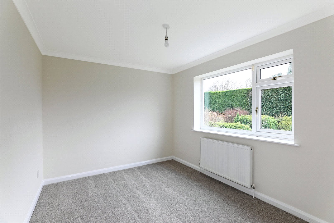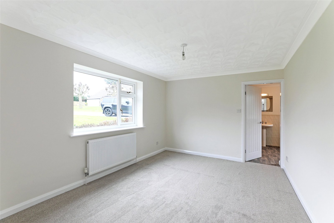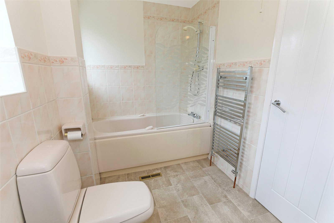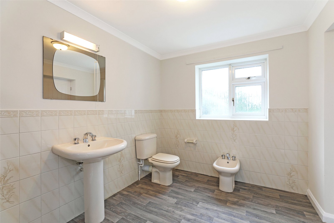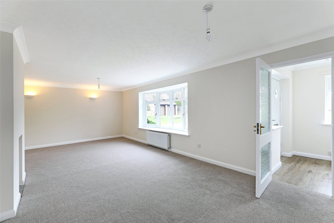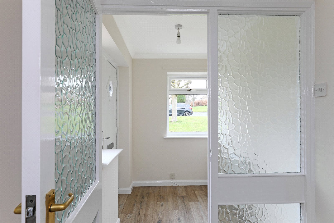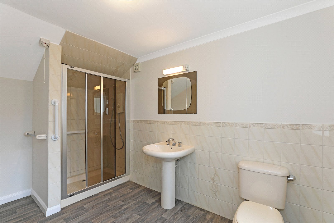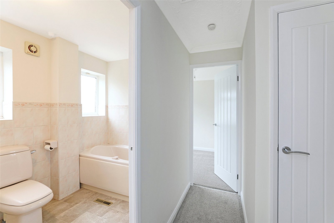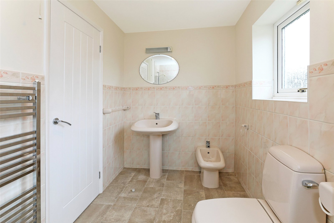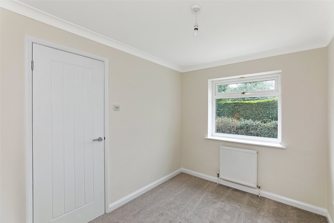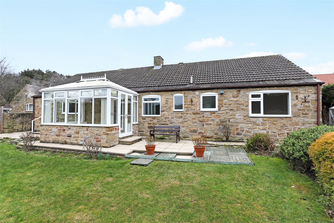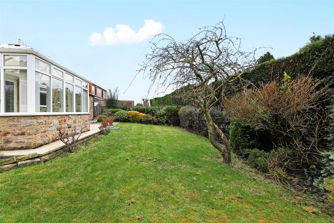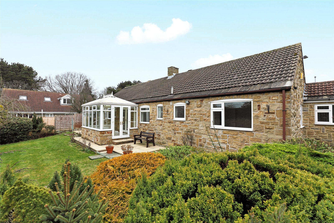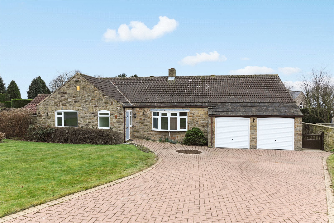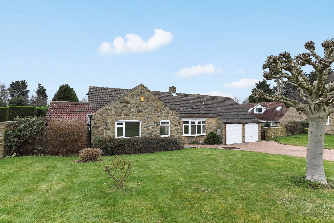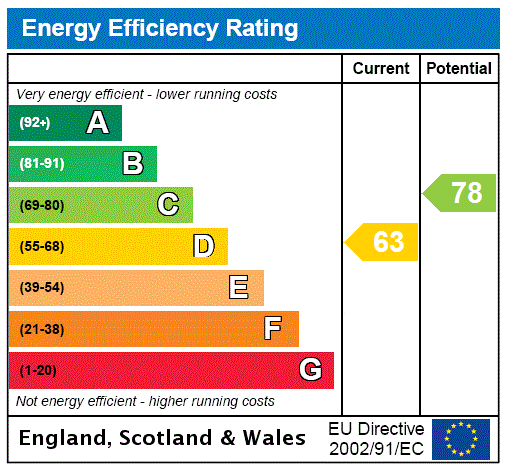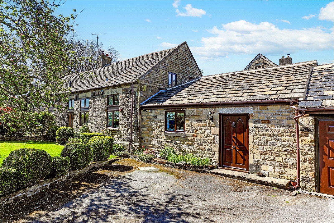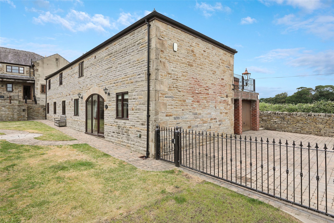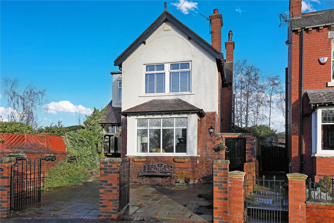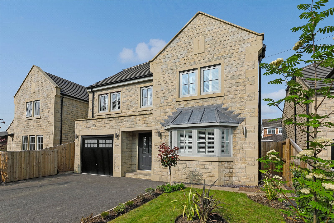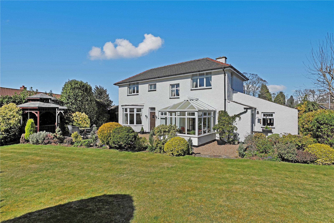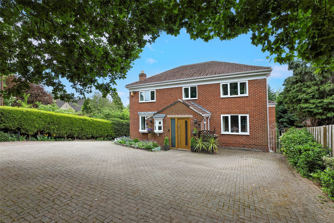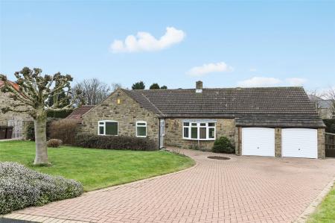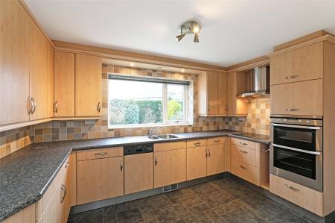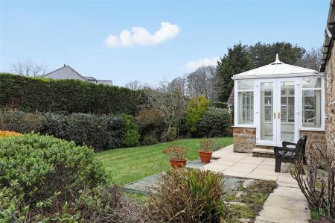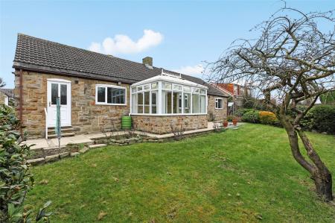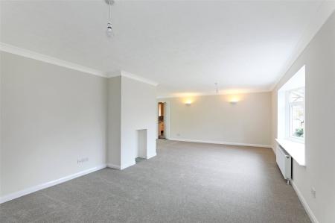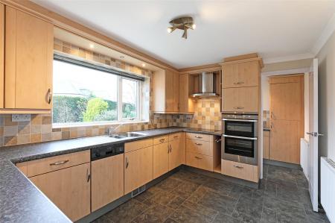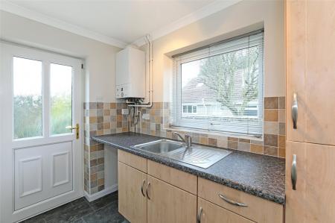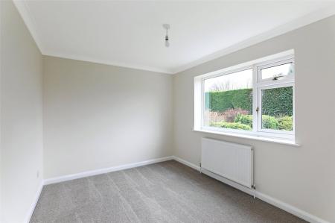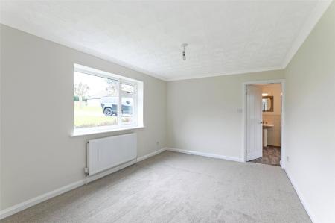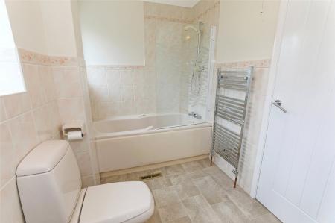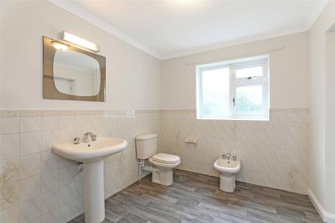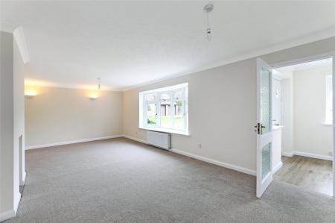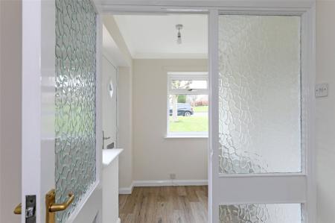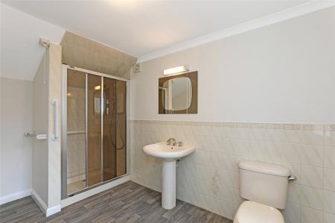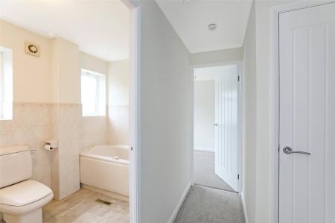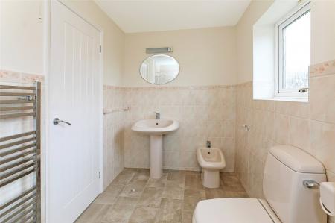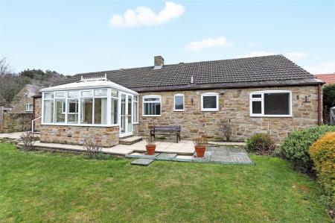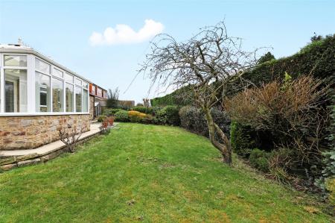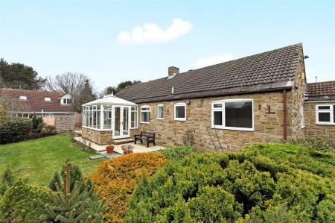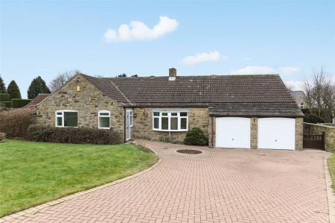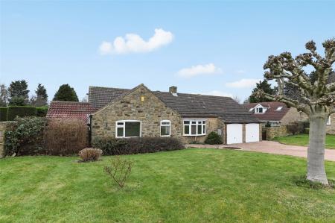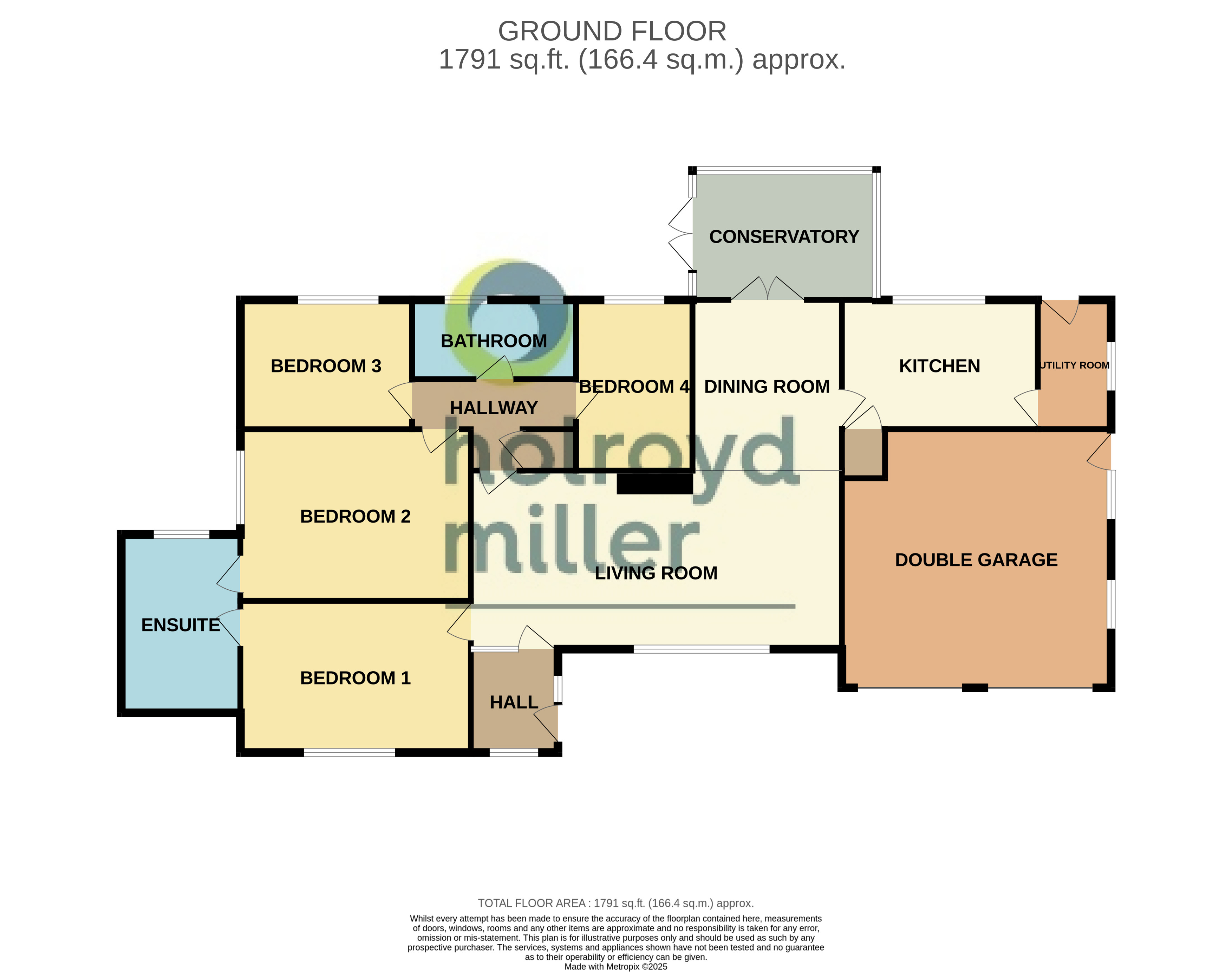4 Bedroom House for sale in Wakefield
A beautifully presented and well planned detached bungalow having four bedrooms. This stunning property features a garden, patio, conservatory, and generous outside space.
Holroyd Miller have pleasure in offering for sale this well-proportioned four bedroom detached stone built bungalow occupying a pleasant cul de sac position within this ever popular development within the sought after location of Sandal south of Wakefield city centre. An internal inspection is essential to appreciate the well planned accommodation which benefits from a recent partial refurbishment including new electric garage doors, new flooring, fully redecorated, new radiators, replacement internal doors and ironmongery, the property has gas fired central heating and double glazing. The well planned interior comprises entrance reception hallway leading to spacious living room with large double glazed bay window opening to dining area with French door leading through to the conservatory, well-appointed kitchen with adjacent utility room, four bedrooms, two bathrooms. Outside, the property is set well back from the road with open plan lawn garden, block paved driveway providing ample off street parking leading to double garage. To the rear enclosed and private lawn garden with mature trees and shrubs, paved patio area. Offered with immediate vacant possession and located within walking distance of Wakefield Golf Club, local amenities including supermarket, restaurants, pubs, local train station and easy access to J39/M1 for those travelling to either Leeds or Sheffield.
Entrance Hall With double glazed entrance door, central heating radiator, inner door leading to...
Spacious Living Room 25'3" x 12'6" (7.7m x 3.8m). With large feature double glazed bay window to the front, two central heating radiators, opening through to...
Open Plan to the Dining Room 11'6" x 9'10" (3.5m x 3m). With French doors leading throught to the conservatory, central heating radiator.
Conservatory 11'10" x 7'10" (3.6m x 2.4m). Being double glazed, central heating radiator and having views overlooking the rear garden with French doors leading onto the paved patio area.
Kitchen 12'6" x 9'2" (3.8m x 2.8m). Fitted with a matching range of beech effect fronted wall and base units, contrasting work top areas, stainless steel sink unit, single drainer with mixer tap unit, built in double oven, hob with extractor hood over, space for integrated dish washer and fridge, tiling between the worktops and wall units, central heating radiator, double glazed window overlooking the rear garden, storage cupboard, access to adjacent utility room.
Utility Room 9'2" x 5'3" (2.8m x 1.6m). With a range of wall and base units, contrasting work top areas, stainless steel sink unit single drainer, plumbing for automatic washing machine, integrated fridge and freezer, double glazed window and rear entrance door, central heating radiator.
Bedroom to Front 14'1" x 10'2" (4.3m x 3.1m). With double glazed window overlooking the front garden, central heating radiator, access to ensuite Jack n Jill bathroom.
Jack n Jill Bathroom Comprising cream suite with low flush w/c, pedestal wash basin, separate shower, bidet, tiling to the walls, towel radiator.
Bedroom to Side 14'1" x 11'2" (4.3m x 3.4m). With double glazed window, central heating radiator.
Inner Hallway With built in storage.
Bedroom 10'10" x 8'10" (3.3m x 2.7m). With double glazed window overlooking the rear garden, central heating radiator.
House Bathroom With modern cream suite comprising pedestal wash basin, low flush w/c, panelled bath with shower over and shower screen, half tiling, double glazed window, bidet, towel radiator.
Bedroom Four/Home Office 10'10" x 7'11" (3.3m x 2.41m). With double glazed window overlooking the rear garden central heating radiator.
Outside The property occupies a generous plot and situated at the head of the cul de sac, being set well back from the road with open plan lawn garden with mature trees and shrubs, attractive block paved driveway provides ample off street parking leading to double garage with automated doors with power and light laid on, double glazed window and personnel door, pathway to the side leads to generous mainly laid to lawn garden with mature trees and shrubs retaining a high degree of privacy with paved patio area.
Important Information
- This is a Freehold property.
Property Ref: 980336_HOM250041
Similar Properties
Old Hall Court Yard, Heath, Wakefield, WF1
3 Bedroom House | Guide Price £599,950
Charming period semi-detached house in a tranquil village setting. This beautifully restored barn conversion has three b...
Jebb Lane, Haigh, Barnsley, South Yorkshire, S75
4 Bedroom House | £575,000
Holroyd Miller have pleasure in offering for sale this stone built detached barn conversion occupying an enviable semi r...
Richmond Road, St Johns, Wakefield, WF1
5 Bedroom House | £569,950
Holroyd Miller have pleasure in offering for sale this deceptively spacious period detached home, offering excellent fam...
South Lane, Netherton, Wakefield, West Yorkshire, WF4
5 Bedroom House | £659,950
Stylish and modern five-bedroom detached house in a charming village location. This property has a garden, patio, off-st...
Pledwick Lane, Sandal, Wakefield, WF2
4 Bedroom House | £725,000
Charming four-bed detached house with generous garden, conservatory, and off-street parking. Spacious living area, ideal...
Woodthorpe Lane, Sandal, Wakefield, WF2
5 Bedroom House | Guide Price £775,000
This stunning modern detached Five-bedroom house located in the sought after position close the Wakefield Golf Club.

Holroyd Miller Wakefield (Wakefield)
Newstead Road, Wakefield, West Yorkshire, WF1 2DE
How much is your home worth?
Use our short form to request a valuation of your property.
Request a Valuation
