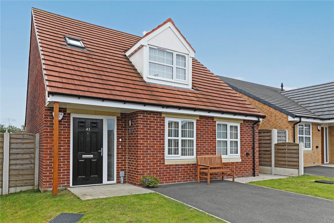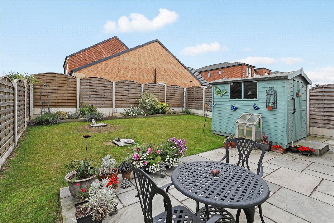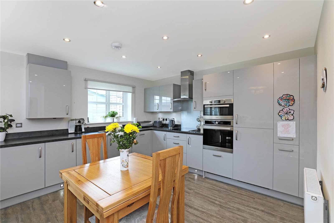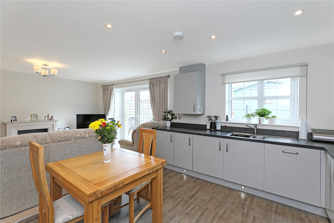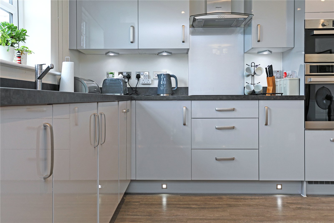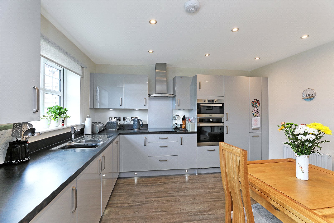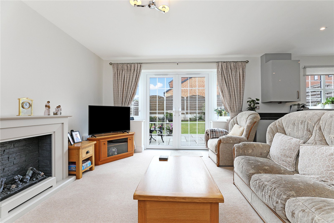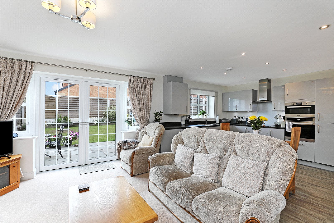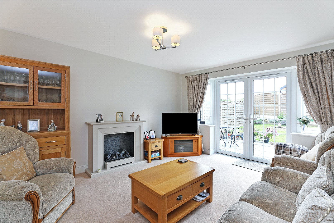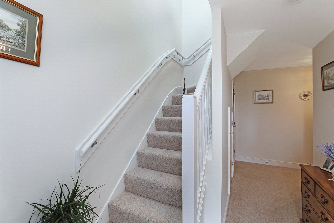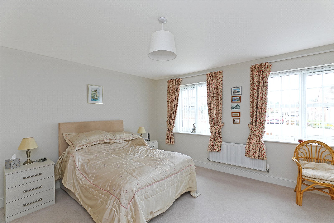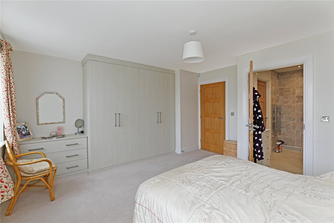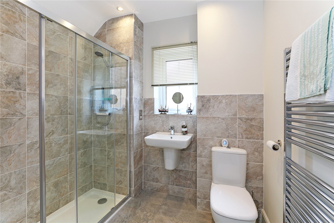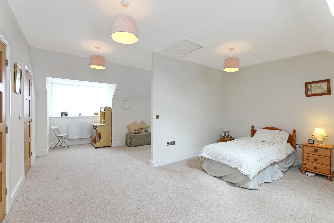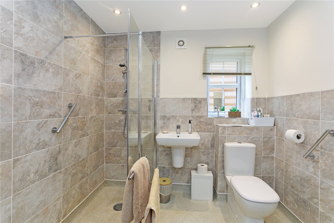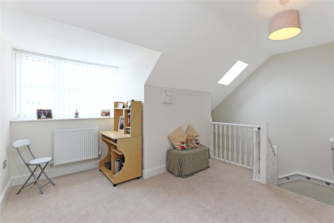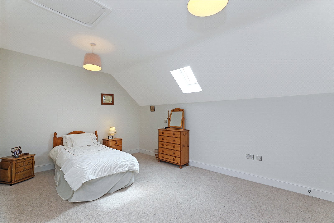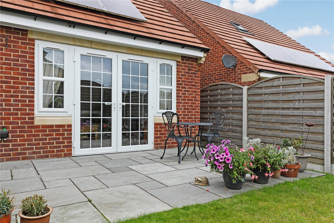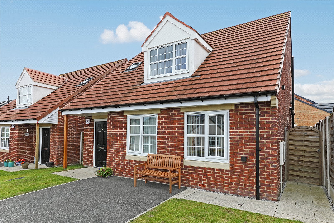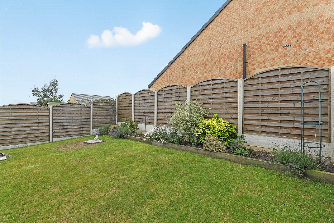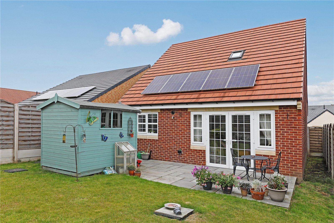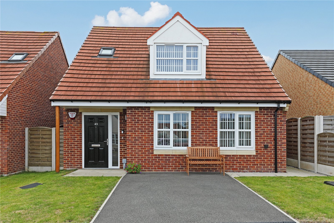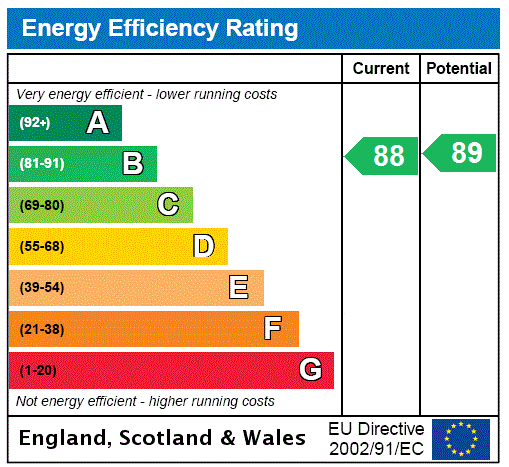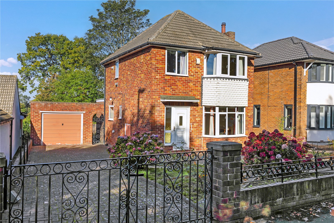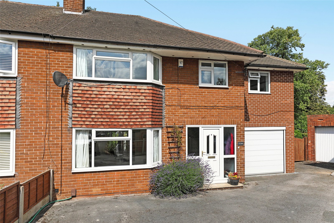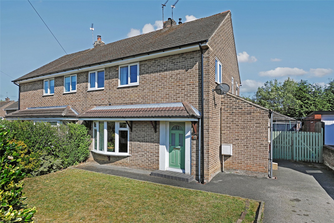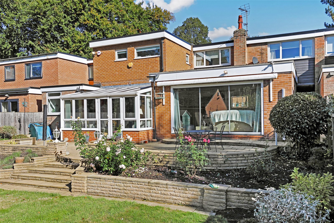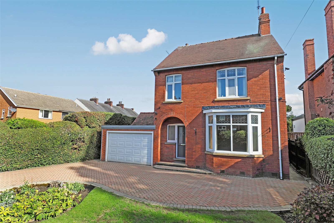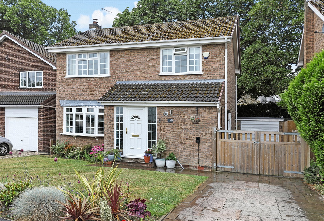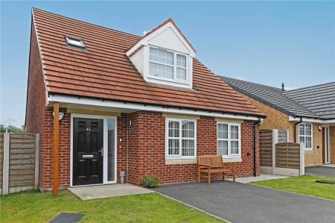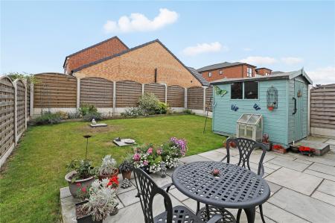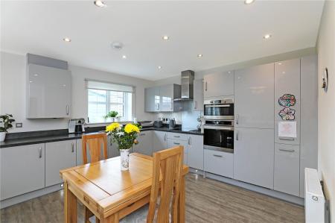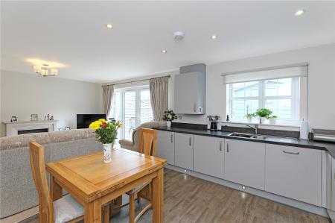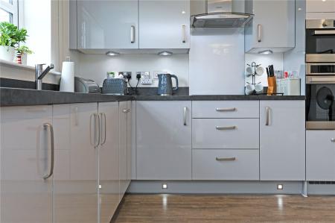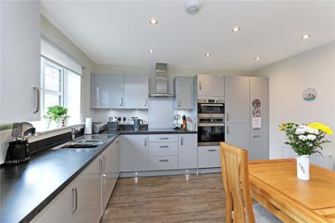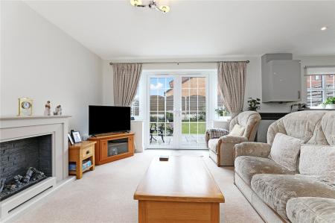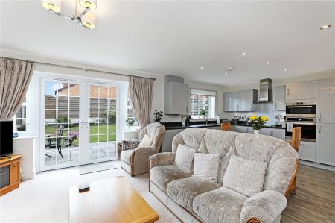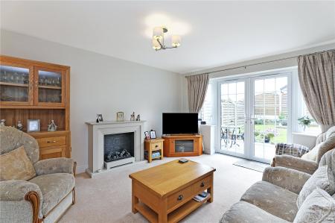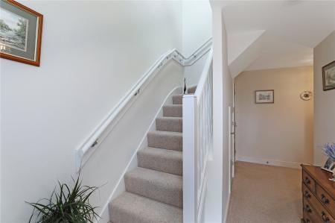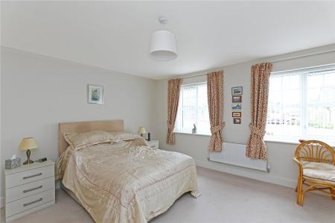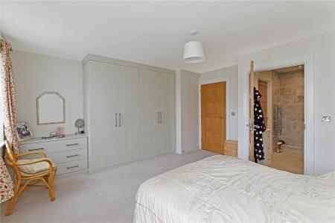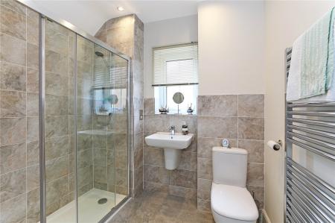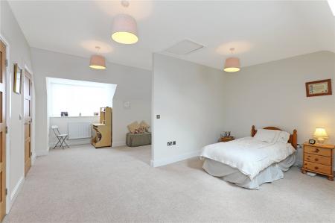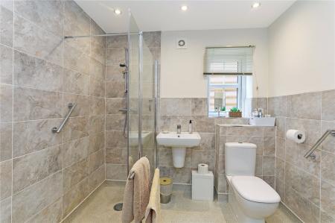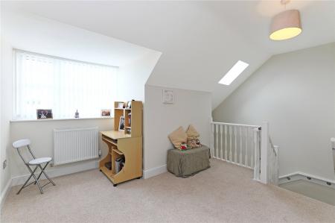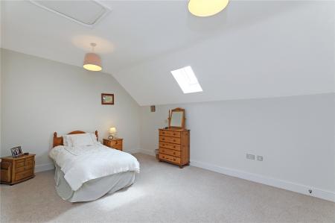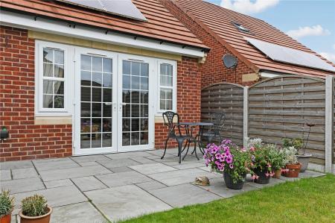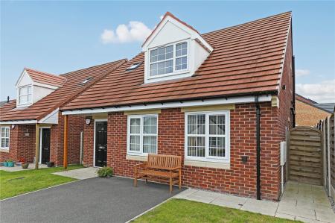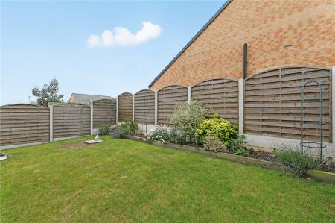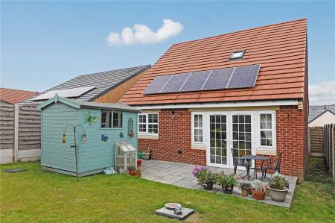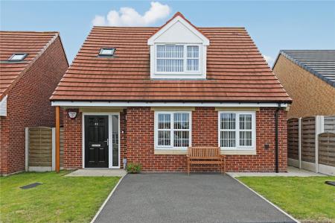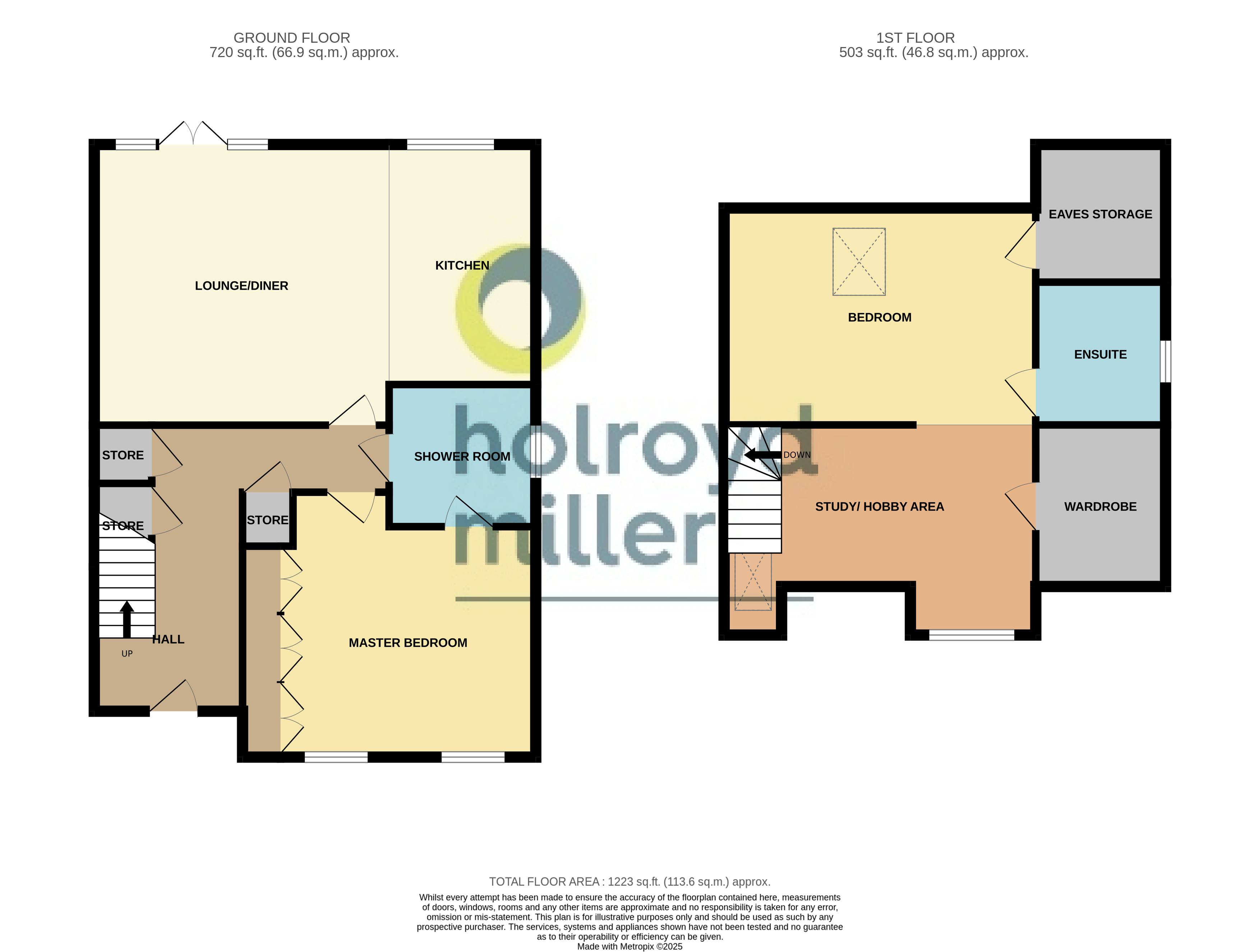2 Bedroom House for sale in Wakefield
Modern over 55's development, spacious detached dormer bungalow, two double bedrooms, two bathrooms superbly presented and equipped. Popular village location, Viewing Essential, No Chain.
Holroyd Miller have pleasure in offering for sale this surprisingly spacious detached dormer bungalow occupying a popular and sought after position on this over 55's development in the heart of Walton village south of Wakefield city centre. Offering spacious and well-proportioned accommodation for those with limited mobility in mind and having solar panels for a very economical home. The well planned interior has both gas fired central heating, PVCU double glazing; comprising welcoming entrance reception hallway with ample storage, open staircase, stunning open plan kitchen/diner/living room a light and airy space with French doors leading onto the rear garden, well equipped kitchen area with a comprehensive range of built in appliances, ground floor combined shower room, large master bedroom with built in wardrobes and drawers, access to the wet room on a "Jack and Jill" basis. To the first floor, open plan study area opening to guest bedroom with ensuite shower room, walk-in wardrobe, eaves storage. Outside, open plan lawn garden, driveway providing off street parking, to the rear, enclosed level lawn garden with paved patio retaining a high degree of privacy. A truly enviable home, ideal for those looking to downsize. . Located within easy reach of the Walton village and its local pub, club, Waterton Park Hotel, local Golf course and numerous walks, yet at the same time easy access to J39/M1 for those wishing to travel further afield and local train station. Offered with No Chain, Viewing Essential.
Outer Entrance Porch Leads through to...
Entrance Reception Hallway With open staircase, understairs storage and two further cupboards, central heating radiator.
Open Plan Kitchen Diner/Living Room 23'1" (7.04m) x 14'8" (4.47m) narrowing to 12'8" (3.87m) to kitchen area. A light and airy room with double glazed window and double glazed French doors with side windows leading onto the rear garden, feature fire surround and hearth. Central Heating Radiator
Kitchen Area Superbly appointed with a matching range of high gloss grey fronted wall and base units, contrasting worktop areas, sink unit and drainer with mixer tap, built in Hotpoint oven, microwave, hob with extractor hood over, integrated dishwasher, fridge and freezer, washer with dryer, LVT flooring to the kitchen area, central heating radiator, downlighting to the ceiling. Smoke & Heat Alarm
Ensuite Shower Room Located on the Ground Floor with "Jack and Jill" access. Wash hand basin, low flush w/c walk-in shower, electric shaver point, chrome heated towel rail, double glazed window, tiling, underfloor heating.
Master Bedroom to Front 15'3" (4.64m) x 13'10" (4.22m) narrowing to 12' (3.65m). With two double glazed windows, full width fitted wardrobes and drawers, central heating radiator, access to "Jack and JIll" shower room.
Stairs lead to...
Spacious First Floor Study/Hobby Area 7'5" (2.26m) opening to 10'8" (3.25m) to window x 12'6" (3.80m). With double glazed Velux roof light, with central heating radiator, double glazed window with open aspect.
Walk-in Wardrobe 6'10" x 8'4" (2.08m x 2.54m). With hanging space, opening to...
Guest Bedroom 16'3" x 11'2" (4.95m x 3.4m). Having double glazed Velux roof light, useful eaves storage, central heating radiator.
Combined Shower Room Located on the First Floor. Having wash hand basin, low flush w/c, walk-in shower, fully tiled, chrome heated towel rail, underfloor heating, double glazed window.
Outside Open plan lawn garden to the front, tarmacadam driveway provides off street parking, pathway to the side leads to enclosed mainly laid to lawn garden with flowering borders, paved patio area.
The property enjoys the benefits from its own solar panels, making it a cheap home to run.
Important Information
- This is a Freehold property.
Property Ref: 980336_HOM250193
Similar Properties
Pledwick Lane, Sandal, Wakefield, WF2
3 Bedroom House | Guide Price £350,000
Holroyd Miller have pleasure in offering for sale for the first time, this extended mature detached home. Occupying a so...
Miller Avenue, Sandal, Wakefield, WF2
4 Bedroom House | £350,000
Substantially extended mature family semi detached house offering four bedrooms, three reception rooms, two bathrooms, u...
Sandal Hall Close, Sandal, Wakefield, WF2
3 Bedroom House | £350,000
Well presented extended semi detached house in a pleasant location, three double bedrooms, stunning open plan kitchen/di...
Eastmoor Road, Wakefield, West Yorkshire, WF1
4 Bedroom House | £359,995
Charming four-bedroom mews house including off-street parking and a garage. Conveniently located in a sought-after area,...
Church Lane, Wakefield, West Yorkshire, WF1
3 Bedroom House | £395,000
Mature period style detached house, substantially extended to the rear, three bedrooms, three reception rooms, home offi...
Sinclair Garth, Sandal, Wakefield, WF2
4 Bedroom House | £399,950
Superbly presented modern four bedroom detached house in sought after location, stunning open plan kitchen/diner, modern...

Holroyd Miller Wakefield (Wakefield)
Newstead Road, Wakefield, West Yorkshire, WF1 2DE
How much is your home worth?
Use our short form to request a valuation of your property.
Request a Valuation
