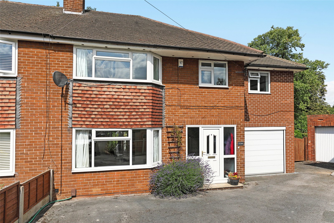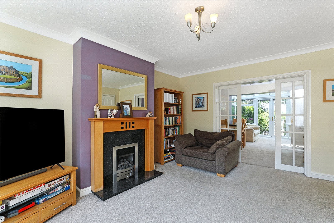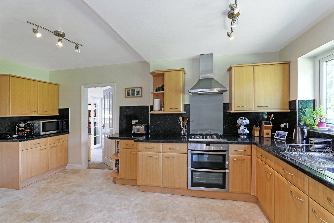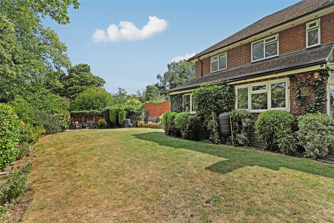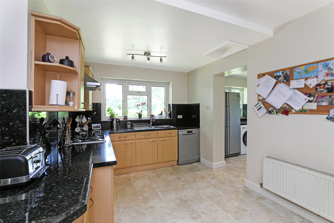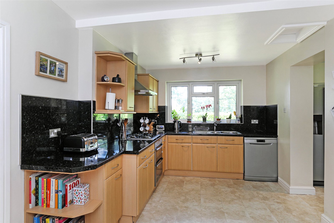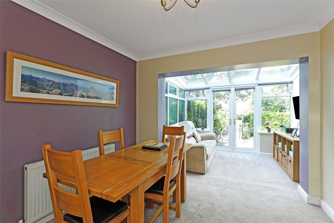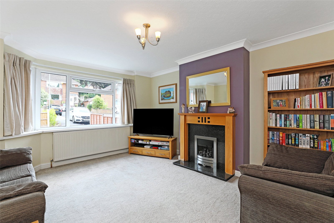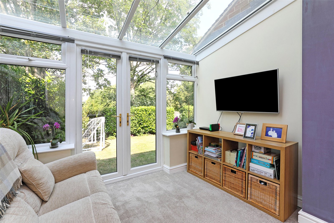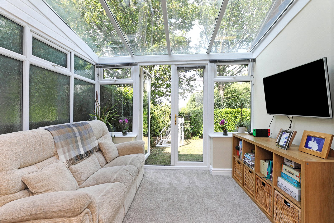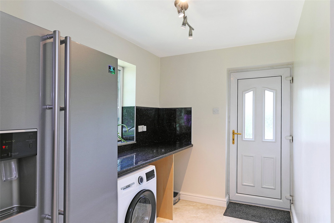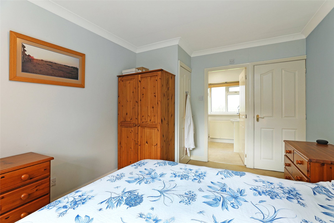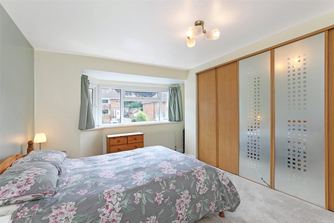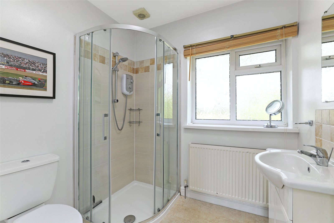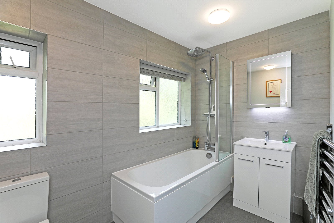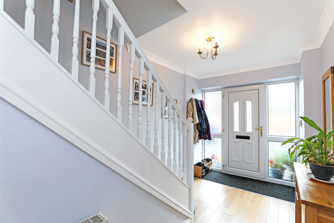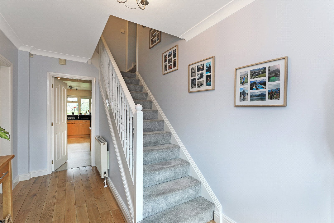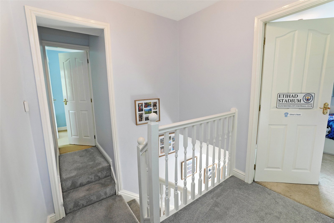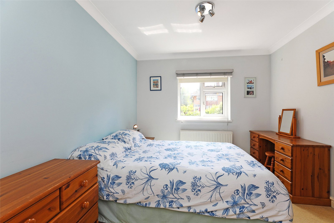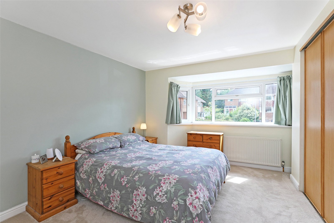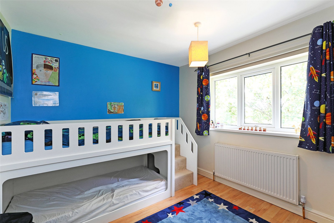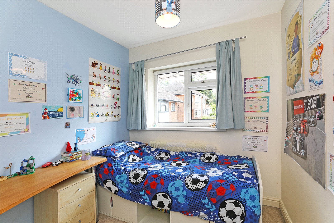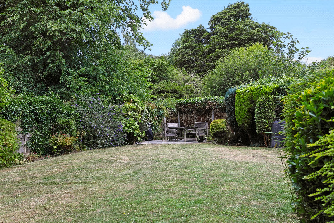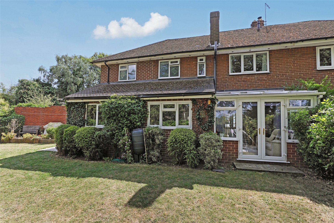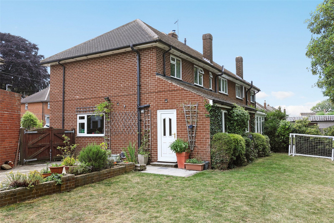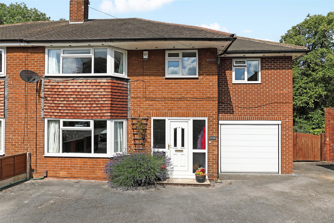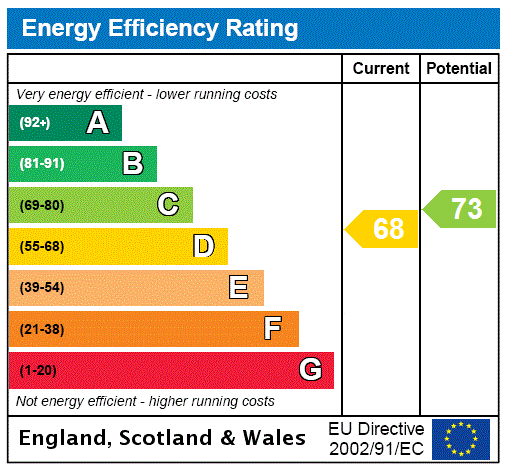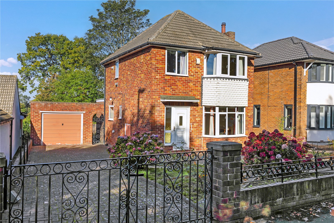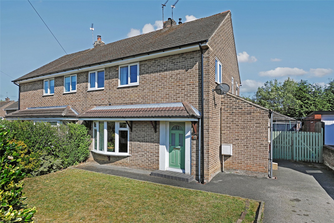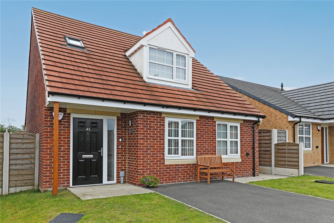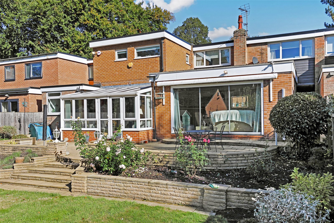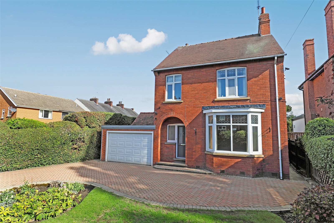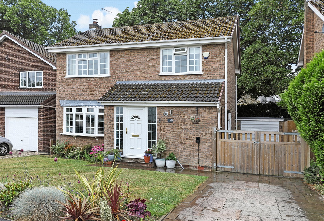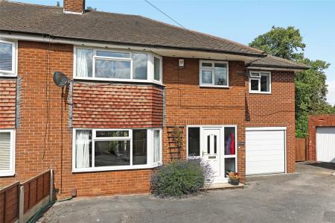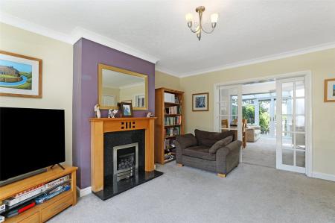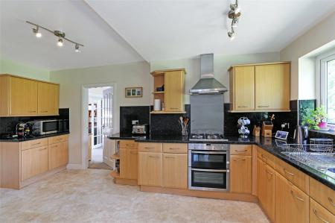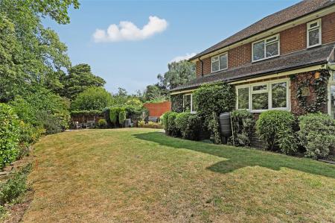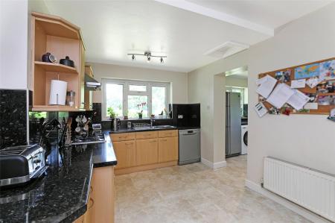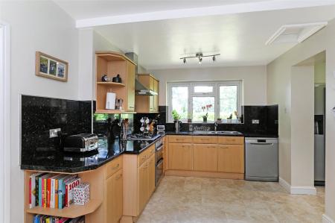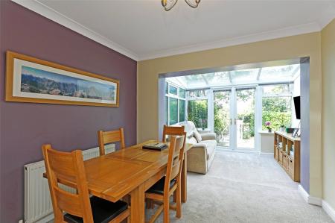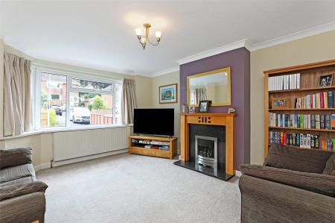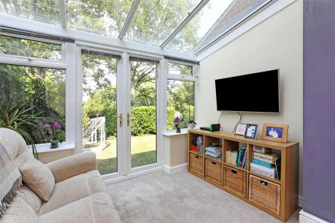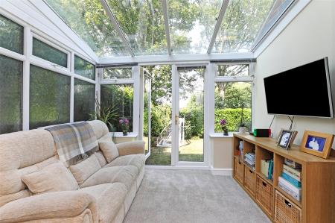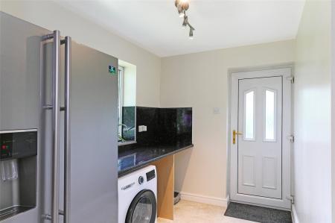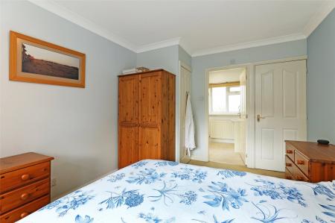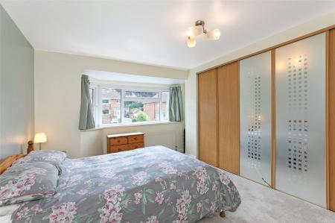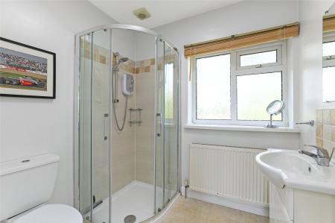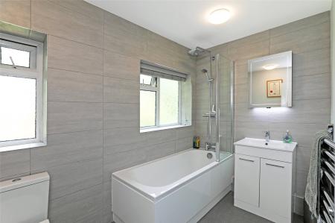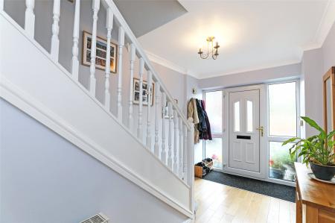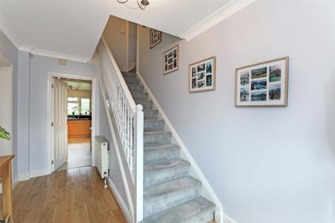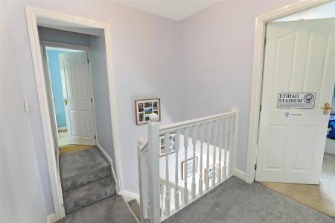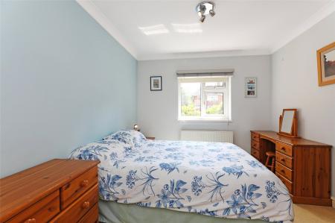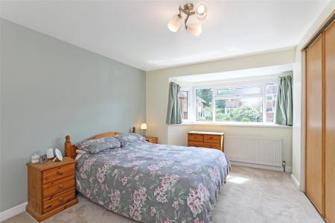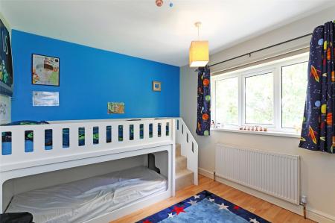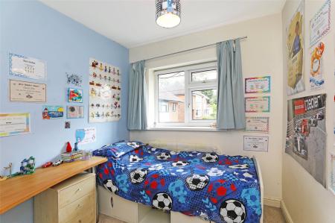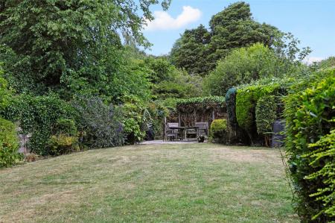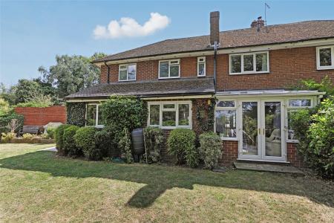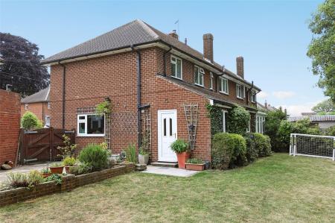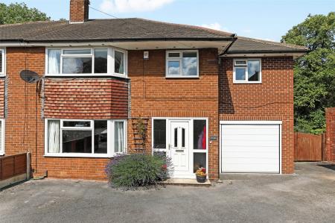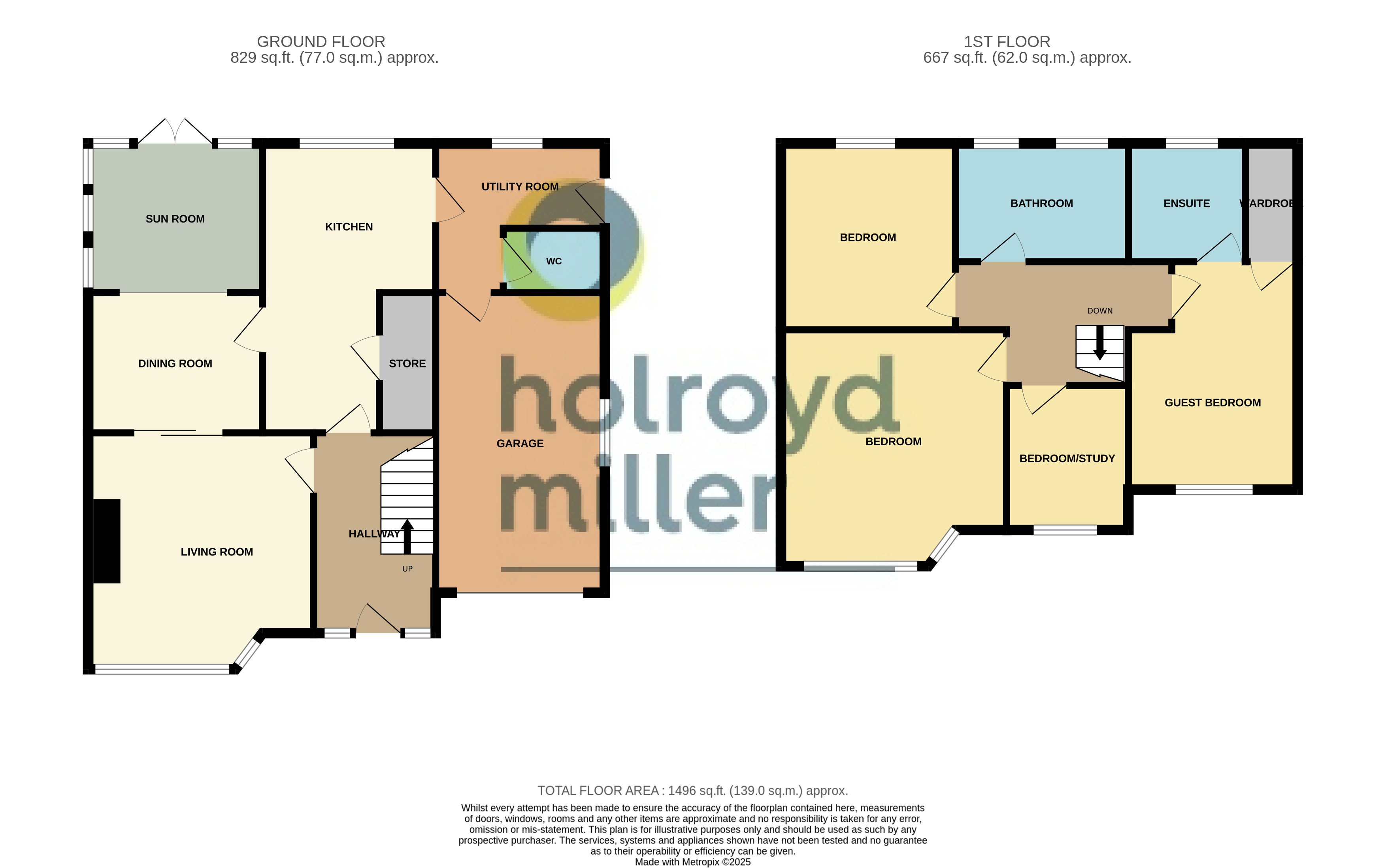4 Bedroom House for sale in Wakefield
Substantially extended mature family semi detached house offering four bedrooms, three reception rooms, two bathrooms, utility room, garage, large rear private gardens. Close to local schools,train station,View essential
Holroyd Miller have pleasure in offering for sale this substantially extended mature semi detached house offering four bedroom accommodation ideal for the family with open aspect backing onto the local Park, within walking distance of local train station and regular bus routes for those looking the commute. The well planned interior has both gas fired central heating, PVCU double glazing and comprising entrance reception hallway with open staircase, living room with feature fire place and bay window, sliding doors leading through to the formal dining room, opening to conservatory extension with French doors leading onto the rear garden, well appointed and good size breakfast kitchen with adjacent utility room, ground floor cloakroom, access to integral garage. To the first floor, four good sized bedrooms with guest bedroom having built in walk-in wardrobe and ensuite shower room, house bathroom furnished with modern white suite with shower over bath. Outside, driveway to the front leading to integral single car garage, large and extensive rear lawn garden retaining a high degree of privacy with access to the park, paved patio areas. A mature semi detached house in a sought after location south of Wakefield with easy reach of its amenities, access to the motorway network, Viewing Essential.
Entrance Hall With open staircase, double glazed entrance door and windows.
Living Room 13'4" (4.06m) x 15'3" (4.65m) into bay window. Feature fire surround with marble inset and hearth with flame effect fitted gas fire, central heating radiator, double opening sliding doors lead through to...
Formal Dining Room 11'1" x 8'11" (3.38m x 2.72m). Opening to...
Conservatory 10'2" x 6'10" (3.1m x 2.08m). With double glazed French doors leading onto the rear garden.
Breakfast Kitchen 16'6" (5.04m) x 9'7" (2.92m) narrowing to 8'10" (2.70m). Fitted with a matching range of light oak effect fitted wall and base units, contrasting worktop areas, stainless steel sink unit, single drainer, mixer tap unit, built in double oven with hob and extractor hood over, plumbing for dishwasher, understairs storage cupboard, central heating radiator, double glazed window overlooking the rear garden.
Utility Room/Rear Entrance 9'8" x 6'6" (2.95m x 1.98m). With double glazed window, rear entrance door, fitted worktops with plumbing for automatic washing machine, with access to integral garage.
Ground Floor Cloakroom With wash hand basin, low flush w/c.
Stairs lead to First Floor Landing
Guest Bedroom 12'11" x 9'8" (3.94m x 2.95m). Forming part of the extension with walk-in wardrobe, double glazed window, central heating radiator.
Ensuite Shower Room Comprising wash hand basin set in vanity unit, low flush w.c, corner shower with electric shower over, double glazed window, central heating radiator.
House BAthroom Furnished with modern white suite with wash hand basin set in vanity unit, low flush w/c, panelled bath with shower over and shower screen, two double glazed windows, chrome heated towel rail.
Bedroom to Rear 11'1" x 9'5" (3.38m x 2.87m). With double glazed window with views overlooking the park, laminate wood flooring, central heating radiator.
Bedroom to Front 14'9" (4.49m) into bay window x 13' (3.96m) x 10'10" (3.31m) to wardrobe fronts. Having full width fitted wardrobes being part mirrored, double glazed bay window, central heating radiator.
Bedroom/Home Office 7'7" x 9'3" (2.3m x 2.82m). A good size fourth bedroom with double glazed window, fitted desk and shelving, central heating radiator.
Outside Driveway to the front provides off street parking and leads to integral garage (5.03m x 3.01m) with automated door, power and light laid on, double glazed window. To the rear extensive mainly laid to lawn garden retaining a high degree of privacy and backing onto the park with mature trees and shrubs, stone paved patio areas making the most of the summer sunshine.
Important Information
- This is a Freehold property.
Property Ref: 980336_HOM250185
Similar Properties
Pledwick Lane, Sandal, Wakefield, WF2
3 Bedroom House | Guide Price £350,000
Holroyd Miller have pleasure in offering for sale for the first time, this extended mature detached home. Occupying a so...
Sandal Hall Close, Sandal, Wakefield, WF2
3 Bedroom House | £350,000
Well presented extended semi detached house in a pleasant location, three double bedrooms, stunning open plan kitchen/di...
Nevile Drive, Walton, Wakefield, West Yorkshire, WF2
2 Bedroom House | Offers in excess of £350,000
Modern over 55's development, spacious detached dormer bungalow, two double bedrooms, two bathrooms superbly presented a...
Eastmoor Road, Wakefield, West Yorkshire, WF1
4 Bedroom House | £359,995
Charming four-bedroom mews house including off-street parking and a garage. Conveniently located in a sought-after area,...
Church Lane, Wakefield, West Yorkshire, WF1
3 Bedroom House | £395,000
Mature period style detached house, substantially extended to the rear, three bedrooms, three reception rooms, home offi...
Sinclair Garth, Sandal, Wakefield, WF2
4 Bedroom House | £399,950
Superbly presented modern four bedroom detached house in sought after location, stunning open plan kitchen/diner, modern...

Holroyd Miller Wakefield (Wakefield)
Newstead Road, Wakefield, West Yorkshire, WF1 2DE
How much is your home worth?
Use our short form to request a valuation of your property.
Request a Valuation
