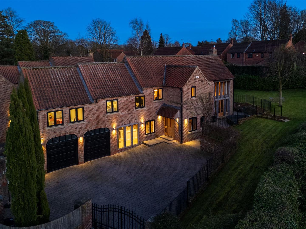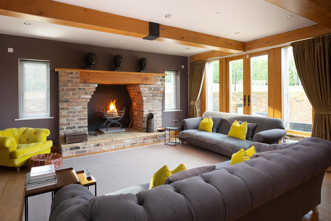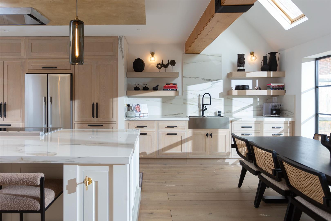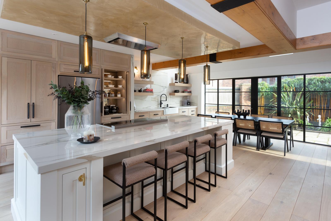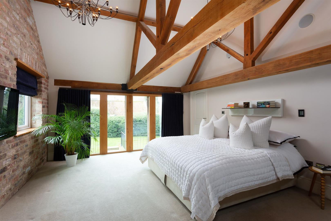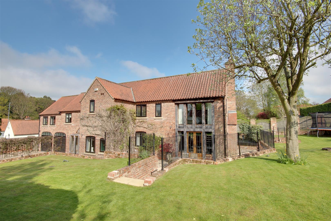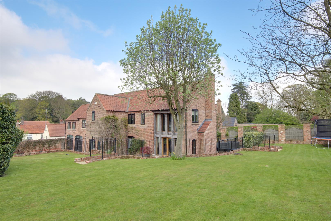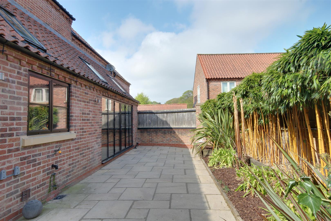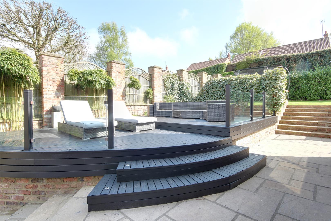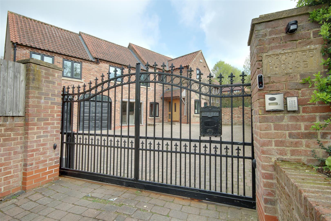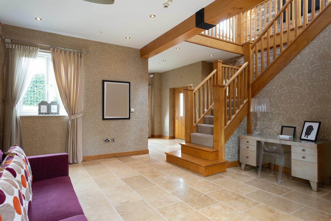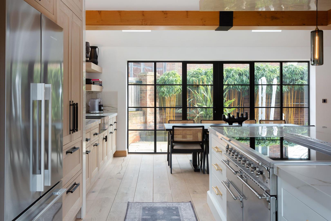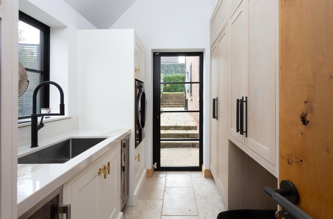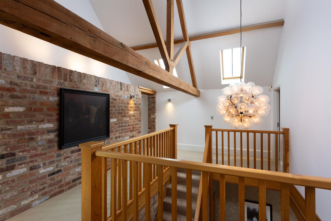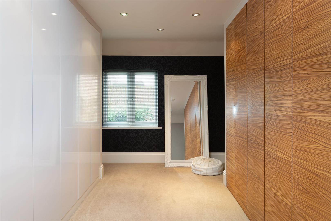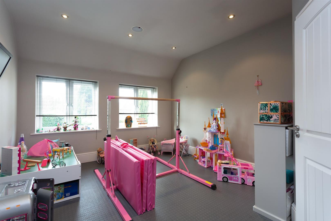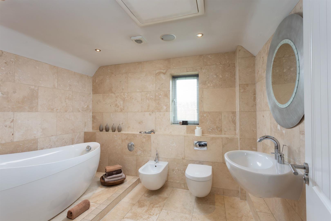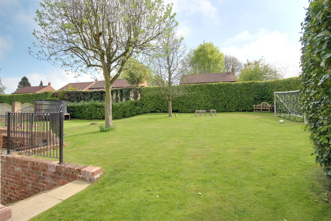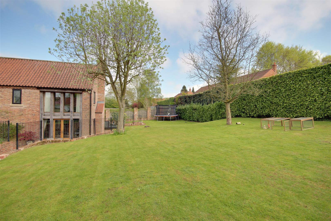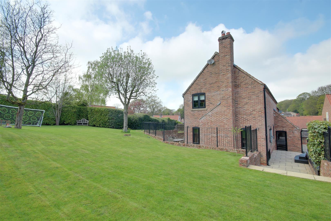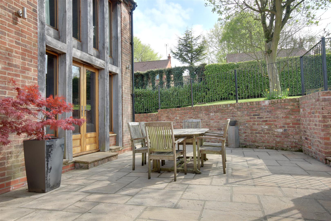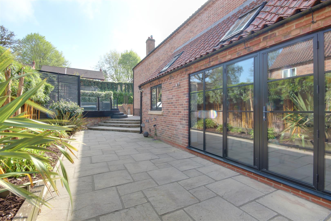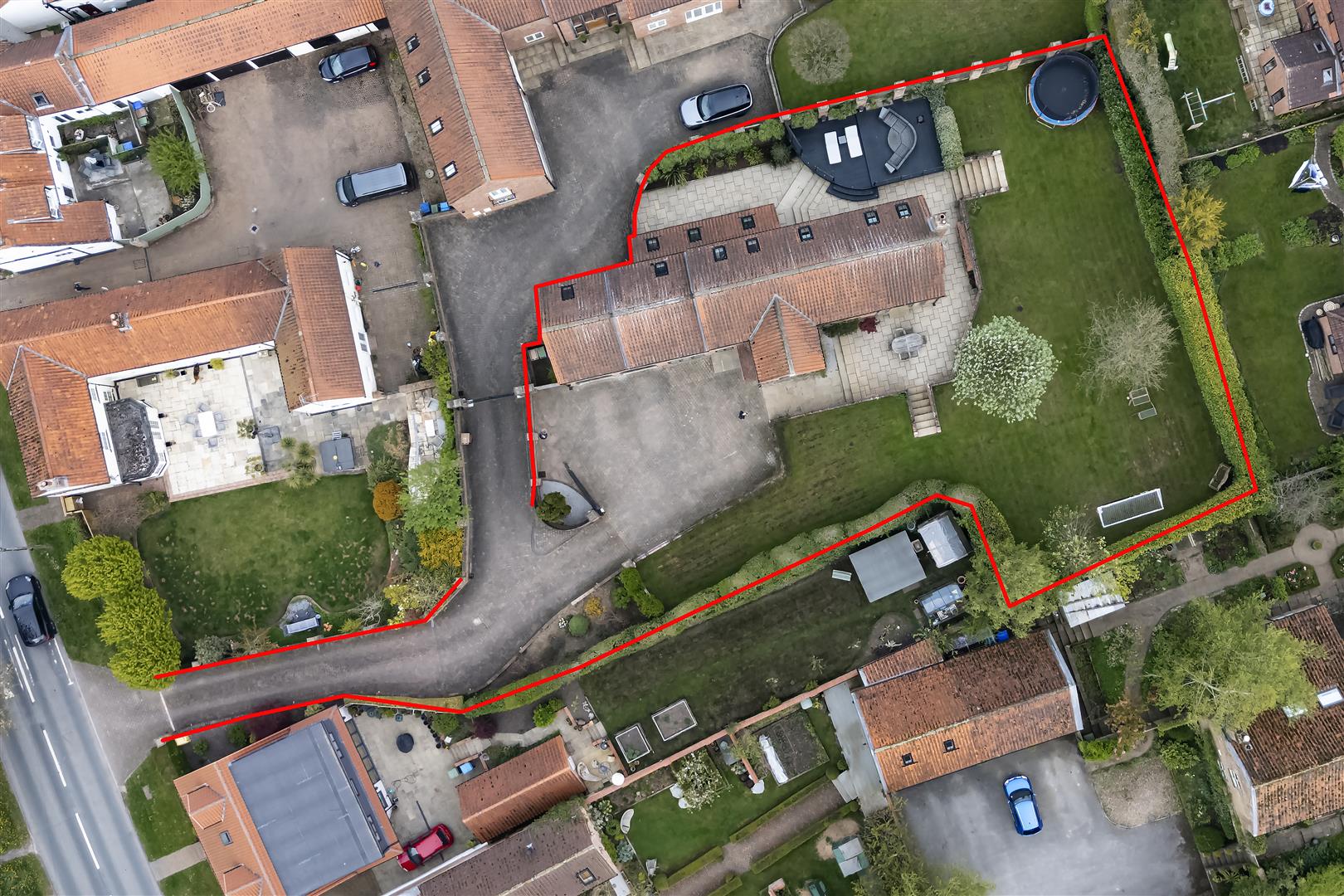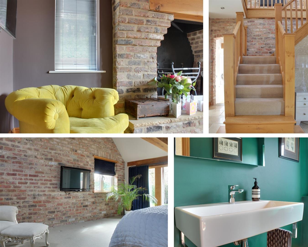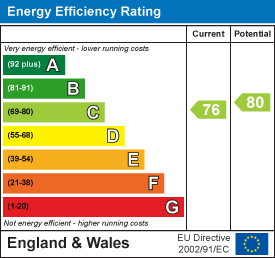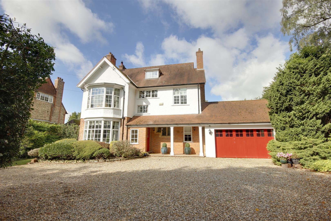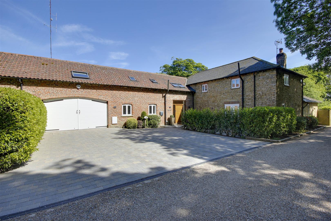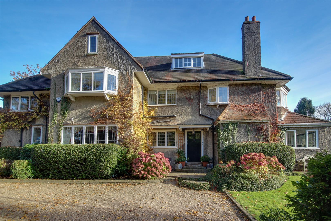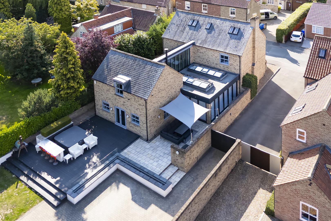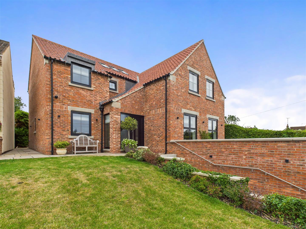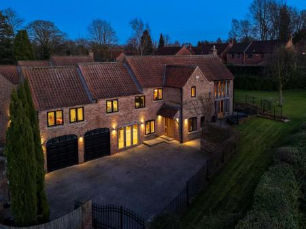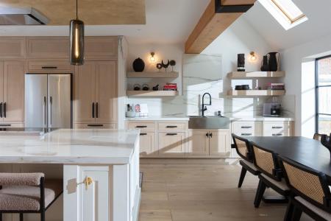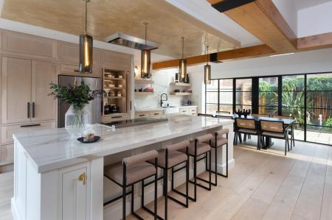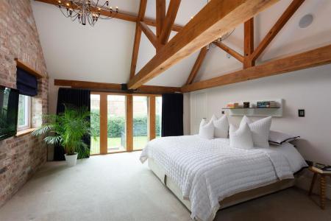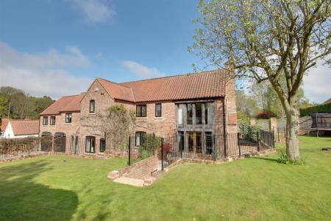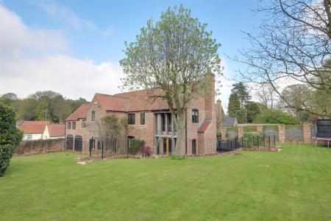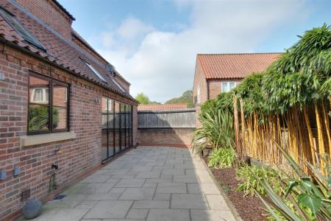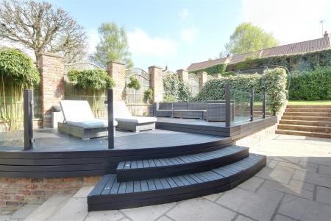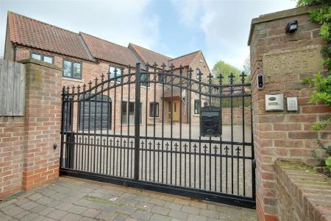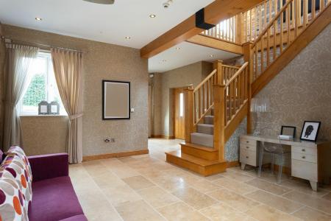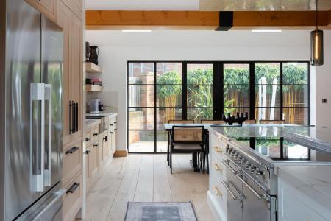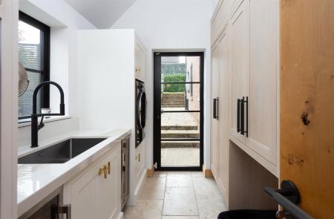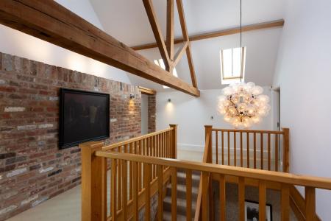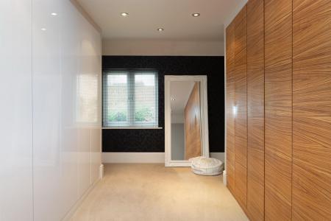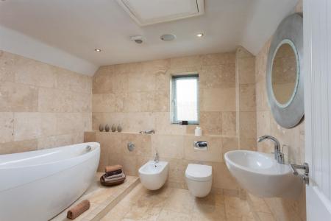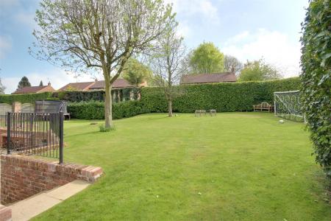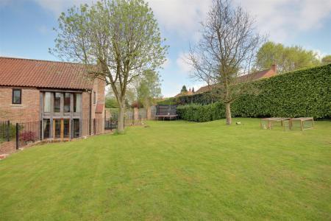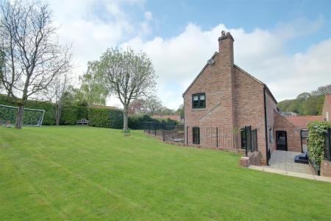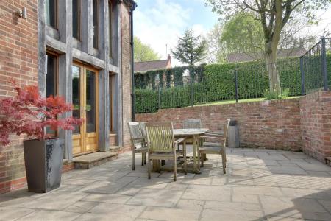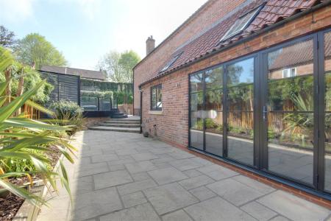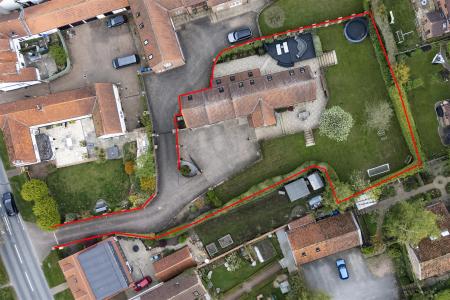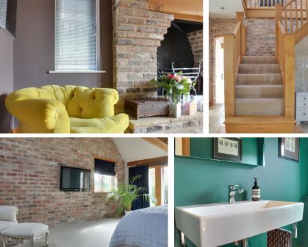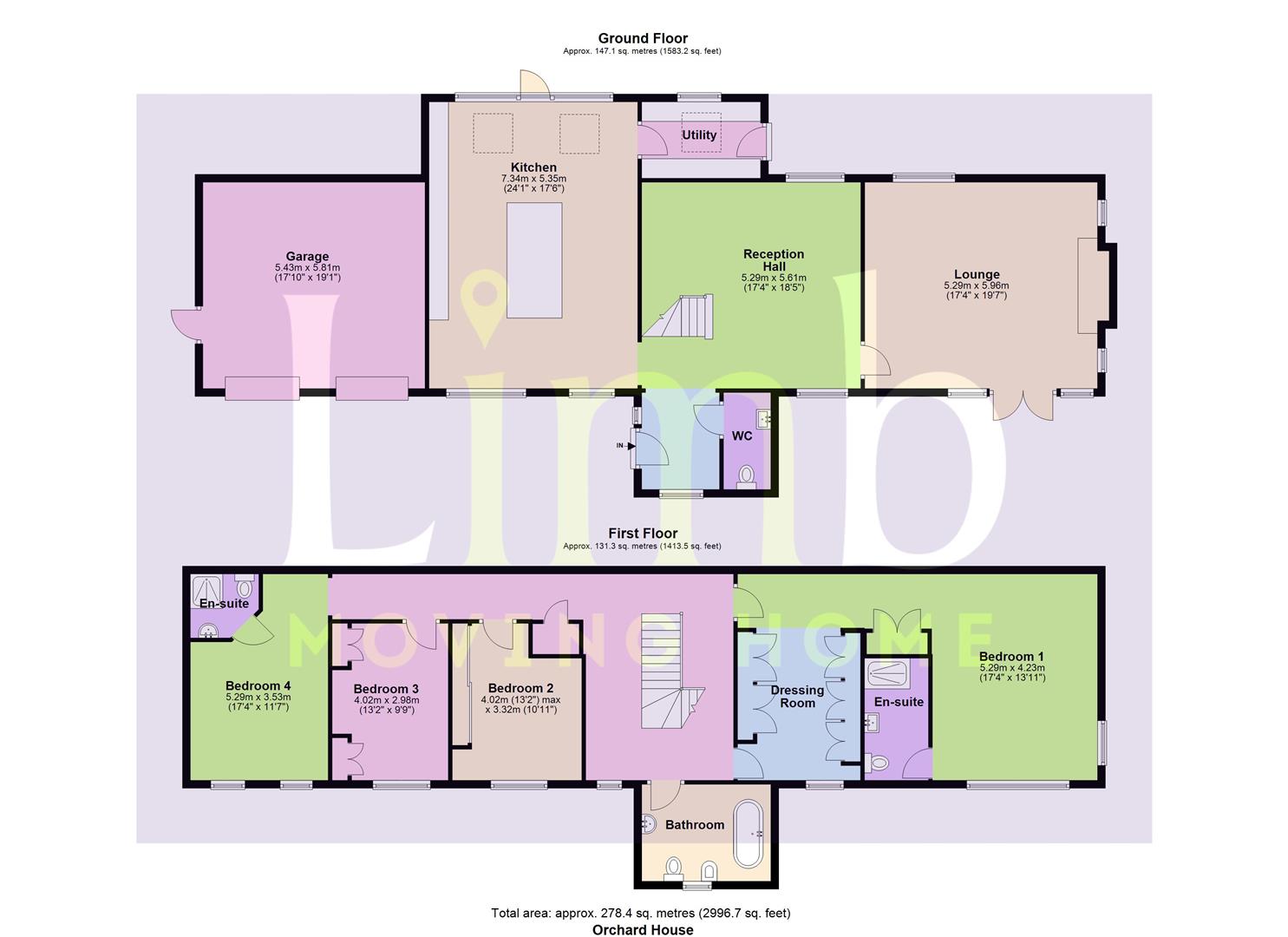- Superlative Detached
- 4 Beds/3 Baths
- Exquisitely Appointed
- Spectacular Kitchen
- Style, Quality, Luxury, Character
- Discreetly Located
- Council Tax Band = G
- Freehold/EPC = C
4 Bedroom Detached House for sale in Walkington
EXCEPTIONAL detached residence, METICULOUSLY appointed throughout. Charm, character and CONTEMPORARY LIVING. Look at the AMAZING LIVING KITCHEN! Discreetly located with GATED entrance, good sized garden and double garage
Introduction - Orchard House is an exceptional detached residence, discreetly located to offer a high degree of privacy and seclusion. Meticulously finished throughout, this elegant home seamlessly blends timeless charm with contemporary luxury. Character features such as exposed internal brickwork, oak beams, king post trusses, thick oak doors, and green oak accents around the striking double-height feature window contribute to its unique appeal. Modern comforts include underfloor heating and an advanced Lutron lighting system.
The welcoming entrance hall immediately impresses, showcasing a grand oak staircase that ascends to a galleried landing. At the heart of the home is the stunning family kitchen-an expertly crafted space featuring bespoke cabinetry, a generous central island, and exquisite granite worktops. Designed for both casual and formal dining, the kitchen also boasts a wall of multi-paned glass and a door overlooking a charming rear courtyard.
The formal lounge is equally impressive, offering generous proportions, a beamed ceiling, and a classic inglenook-style fireplace. Practical elements are thoughtfully addressed with a well-appointed utility room and a cloakroom/WC conveniently located off the entrance hall.
Upstairs, the home offers four beautifully designed bedrooms. The standout is the luxurious principal suite, featuring a vaulted ceiling, exposed king post trusses, views over the garden, a stylish en-suite bathroom, and a fitted dressing room. Bedroom four also benefits from its own en-suite, while the family bathroom includes a designer suite complete with a sculptural Villeroy & Boch egg-shaped bath.
Outside - The property has an overall plot of around 0.35 acre and has a block set driveway leading from West End which also provides access to one neighbouring property. A wrought iron sliding gate opens to the expansive courtyard which provides plenty of parking and access to the double garage. The property enjoys idyllic surroundings having been designed around the sun through the majority of the day with terraces for morning coffee, high sun and evening relaxing or entertaining. Lawned gardens surround the house to both south and west elevations which are bounded by mature hedging, predominantly laurel, which provide much seclusion. The rear courtyard is also a delight being mainly paved with bamboo bordering and an upper contemporary sun terrace.
Location - The property is discreetly located via a private driveway which is accessed to the south side of West End close to the centre of this highly desirable village. Walkington is one of the areas most attractive villages being clustered around a duck pond and located only 2 miles to the west of Beverley town centre. The village includes a parish hall, public houses with restaurants, local convenience store and a strong community spirt. The village also has a highly regarded primary school. The vibrant market town of Beverley lies approximately 2 miles distant and is approached through the Westwood Pastures and offers an excellent range of shops including national brands and local niche traders with restaurants, bars and coffee shops. Convenient access can also be gained towards Hull, York and the national motorway network.
Accommodation - Residential entrance door to:
Entrance Hall - The entrance hall provides an open aspect through to the entrance reception.
Cloaks/W.C. - With low level W.C., contemporary wash hand basin.
Entrance Reception - 5.61m x 5.26m approx (18'5" x 17'3" approx) - A simply stunning entrance reception which creates an outstanding first impression. There is a grand oak detailed staircase which leads up to the galleried landing above, cupboard beneath. A beautiful limestone tiled floor extends throughout and there is exposed internal brick wall adding to the character. Windows to both front and rear elevation.
Lounge - 5.97m x 5.28m approx (19'7" x 17'4" approx) - A fabulous lounge with generous proportions and triple aspect with windows to side, rear and front elevations including green oak detailed surround to windows with central doors opening out to the sun terrace. The focal point of the room is an inglenook fireplace with timber lintel, brickwork and cast grate. There are beams to the ceiling enhancing the character of the room.
Family Kitchen - 7.34m x 2.29m approx (24'1" x 7'6" approx) - Simply outstanding. The heart of the house, this room has been beautifully designed to provide practicality, style and impact with its extensive range of quality hand made units in neutral tones together with a stunning grand island, all topped with exquisite granite surfaces and upstands. The kitchen features a range master cooker with Neff ceiling mounted induction hob, hidden pantry and tea/coffee cupboards, housing for fridge freezer, integrated dishwasher and a twin Cople stainless steel sink unit with mixer tap. The room has atmosphere created by the cross beam, part vaulted ceiling, oak framed window to the front and a wall of contemporary multi pained glazing to the rear courtyard with door leading out. A beautiful wood floor extends throughout and there is an exposed internal brick wall enhancing the character.
Utility Room - 3.05m x 1.70m approx (10'0" x 5'7" approx) - Extensively fitted with a range of matching unit and cupboards. Wide Cople stainless steel undercounter sink with mixer tap, high level housing for washing machine and tumble dryer, vaulted ceiling, external access door to rear courtyard.
First Floor -
Galleried Landing - An impressive space with vaulted ceiling and exposed king post truss.
Bedroom 1 - 5.28m x 4.22m approx (17'4" x 13'10" approx) - The main bedroom area is a haven and exudes great character with its exposed brick wall, vaulted ceiling, exposed king truss and green oak detailed window overlooking the rear garden.
En-Suite Shower Room - With Villeroy and Boch fittings including a wide wash hand basin and concealed flush W.C.. There is a "walk in" shower area with rainhead and handheld shower system, limestone tiling to walls and floor, heated towel rail.
Dressing Room - 3.05m x 5.28m approx (10'0" x 17'4" approx) - Flanked by fitted wardrobes to two walls.
Bedroom 2 - 4.04m x 3.30m approx (13'3" x 10'10" approx) - With fitted wardrobes, window overlooking the gardens.
Bedroom 3 - 4.04m x 2.97m approx (13'3" x 9'9" approx) - With fitted wardrobes and storage cupboards, window overlooking the gardens.
Bedroom 4 - 5.31m x 3.53m approx (17'5" x 11'7" approx) - Situated at the far end of the landing corridor, this room has had its door removed for a use as a playroom to the adjacent bedroom. This can easily be replaced by an incoming purchaser to create a formal bedroom. There are two windows overlooking the garden.
En-Suite Shower Room - Designed as a wet room with designer suite comprising wash hand basin, low level W.C. and shower area with rainhead and handheld shower system. Tiling to the walls and floor.
Family Bathroom - 3.30m x 2.62m approx (10'10" x 8'7" approx) - A stunning bathroom with Villeroy and Boch suite comprising a feature egg bath, concealed flush W.C., bidet and wash hand basin. Travertine tiling to walls and floor, heated towel rail.
Outside - The property has an overall plot of around 0.35 acre and has a block set driveway leading from West End which also provides access to one neighbouring property. A wrought iron sliding gate opens to the expansive courtyard which provides plenty of parking and access to the double garage. The property enjoys idyllic surroundings having been designed around the sun through the majority of the day with terraces for morning coffee, high sun and evening relaxing or entertaining. Lawned gardens surround the house to both south and west elevations which are bounded by mature hedging, predominantly laurel, which provide much seclusion. The rear courtyard is also a delight being mainly paved with bamboo bordering and an upper contemporary sun terrace.
Decking -
Patio -
Rear Courtyard -
Garage - 5.79m x 5.44m approx (19'0" x 17'10 approx) - With two up and over automated entry doors. The gas fired boiler is situated within the garage and there is also a personnel door to side.
Tenure - Freehold
Council Tax Band - From a verbal enquiry we are led to believe that the Council Tax band for this property is Band G. We would recommend a purchaser make their own enquiries to verify this.
Fixtures & Fittings - Please note those items specifically mentioned in these particulars are to be deemed as being included in the purchase price unless otherwise agreed in writing. Certain other items may be available by separate negotiation as to price. Those items visible in the photographs such as furniture and personal belongings are not included in the sale price.
Viewing - Strictly by appointment through the agent. Brough Office 01482 669982.
Agents Note - For clarification, we wish to inform prospective purchasers that we have not carried out a detailed survey, nor tested the services, appliances and specific fittings for this property. All measurements provided are approximate and for guidance purposes only. Floor plans are included as a service to our customers and are intended as a GUIDE TO LAYOUT only. NOT TO SCALE. Matthew Limb Estate Agents Ltd for themselves and for the vendors or lessors of this property whose agents they are give notice that (i) the particulars are set out as a general outline only for the guidance of intending purchasers or lessees, and do not constitute any part of an offer or contract (ii) all descriptions, dimensions, references to condition and necessary permissions for use and occupation, and other details are given in good faith and are believed to be correct and any intending purchaser or tenant should not rely on them as statements or representations of fact but must satisfy themselves by inspection or otherwise as to the correctness of each of them (iii) no person in the employment of Matthew Limb Estate Agents Ltd has any authority to make or give any representation or warranty whatever in relation to this property. If there is any point which is of particular importance to you, please contact the office and we will be pleased to check the information, particularly if you contemplate travelling some distance to view the property.
Photograph Disclaimer - In order to capture the features of a particular room we will mostly use wide angle lens photography. This will sometimes distort the image slightly and also has the potential to make a room look larger. Please therefore refer also to the room measurements detailed within this brochure.
Valuation Service - If you have a property to sell we would be delighted to provide a free
o obligation valuation and marketing advice. Call us now on 01482 669982.
Property Ref: 666554_33855004
Similar Properties
7 Bedroom Detached House | £985,000
A beautiful HOME OF DISTINCTION. Accom. of approx. 3,900SQ.FT.. including a fabulous attached and separately accessible...
5 Bedroom Barn Conversion | £975,000
An amazing barn and former granary conversion providing the luxuries of modern living. Superlative accom. extends to aro...
5 Bedroom Detached House | £940,000
Beautiful Victorian villa with RIVER VIEWS and a CONTEMPORY TWIST! Stunning HALF ACRE plot with south/west facing garden...
5 Bedroom Detached House | £995,000
A fine detached house in the centre of the village with great character, an array of period features and the luxurious o...
6 Bedroom Detached House | £995,000
3 ACRES OVERALL!Beautiful setting of Nordham between North Cave and Hotham. Amazing property with high spec., contempora...
4 Bedroom Detached House | £995,000
Simply outstanding. Beautifully appointed home with a superlative specification throughout. Wonderful accommodation with...
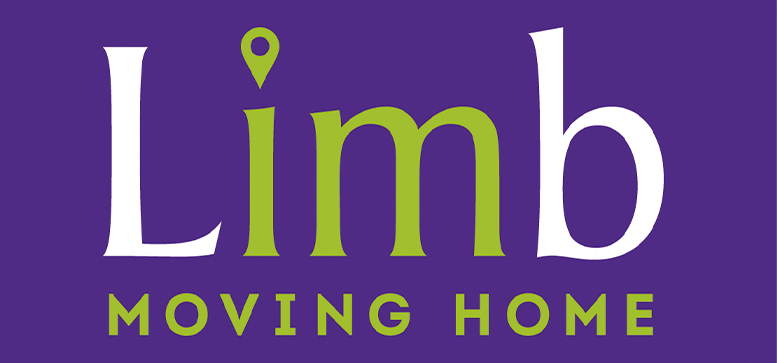
Limb Estate Agents (Brough)
Welton Road, Brough, East Riding of Yorkshire, HU15 1AF
How much is your home worth?
Use our short form to request a valuation of your property.
Request a Valuation
