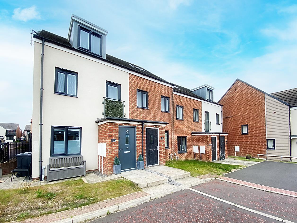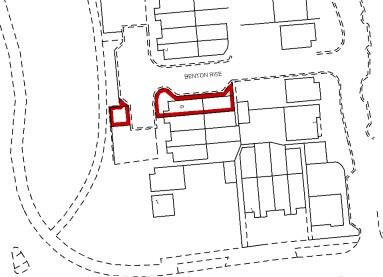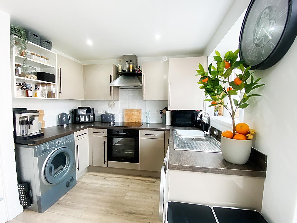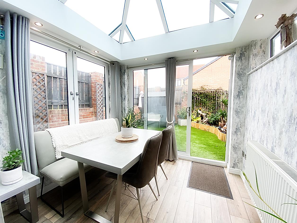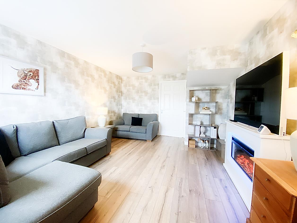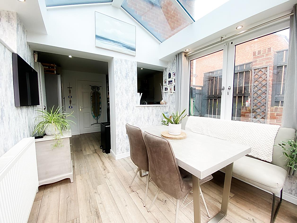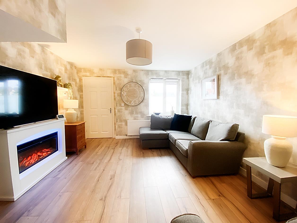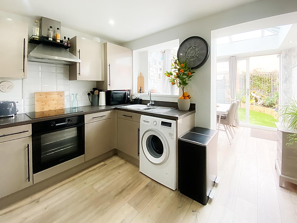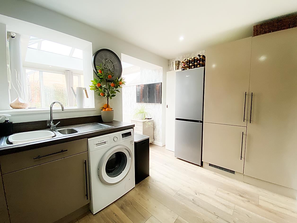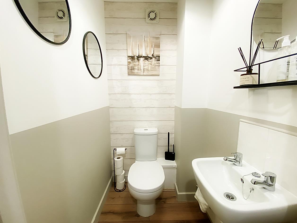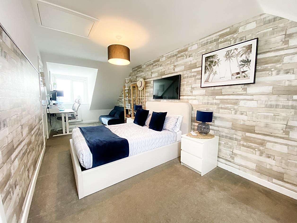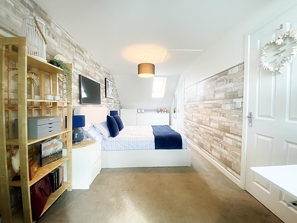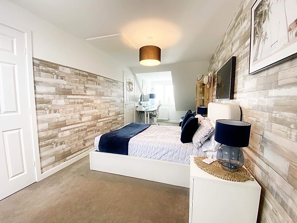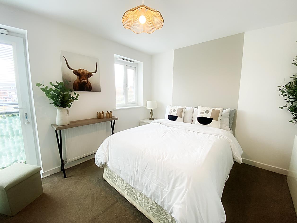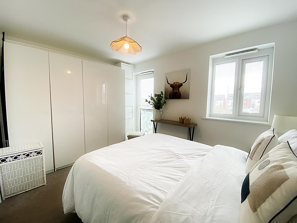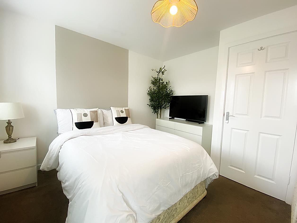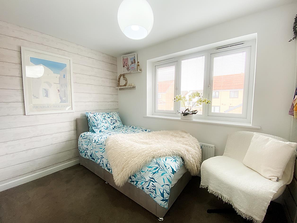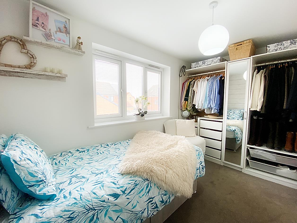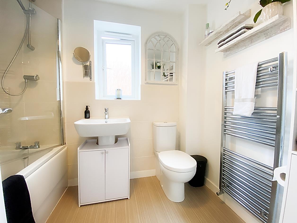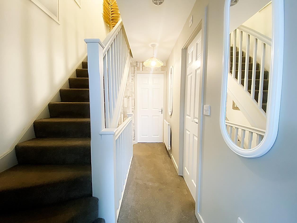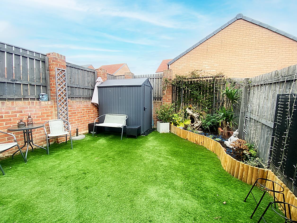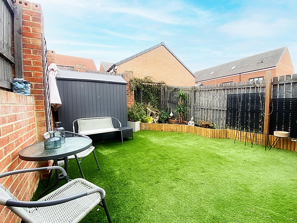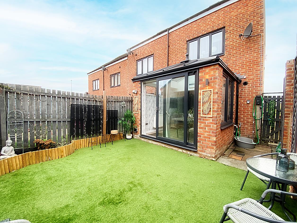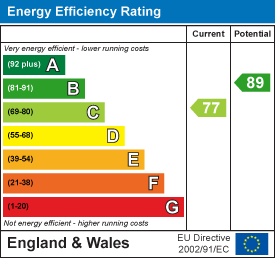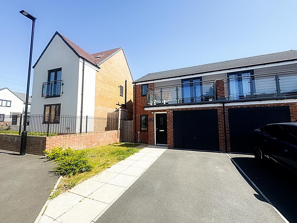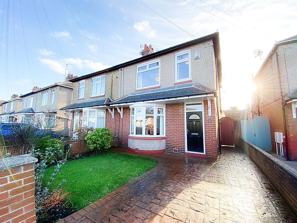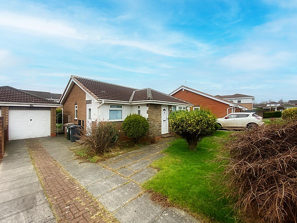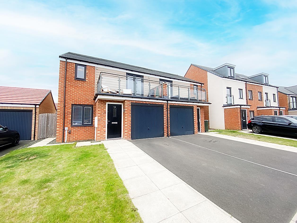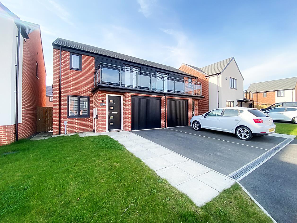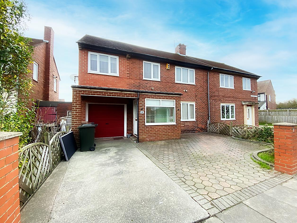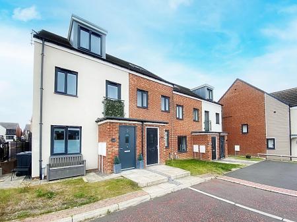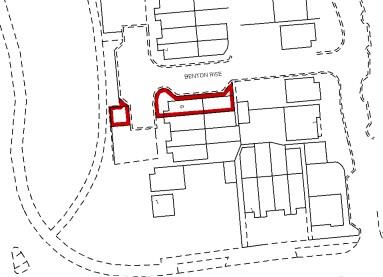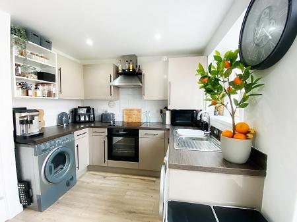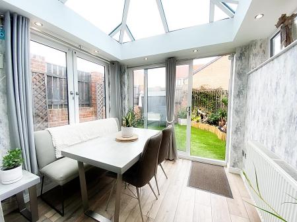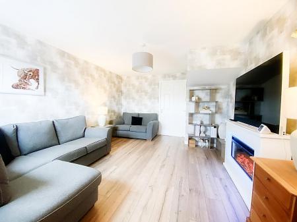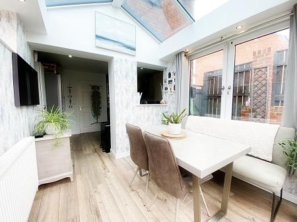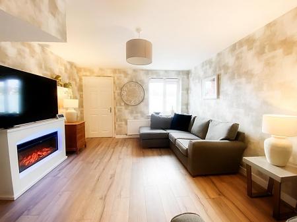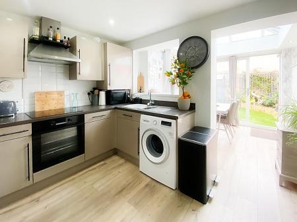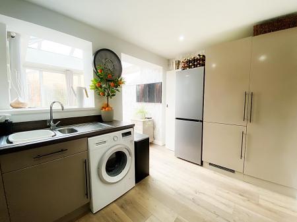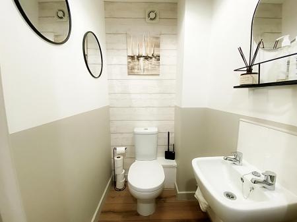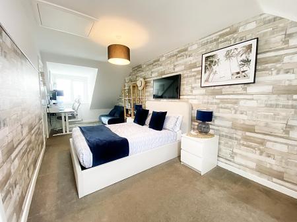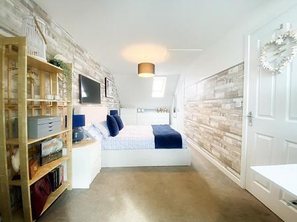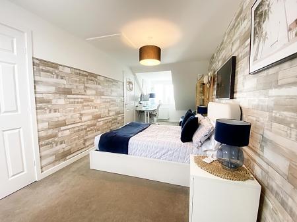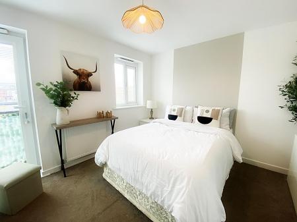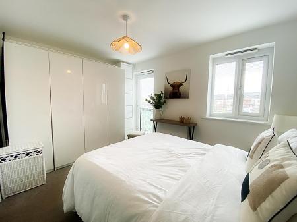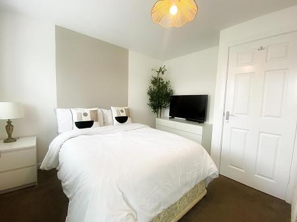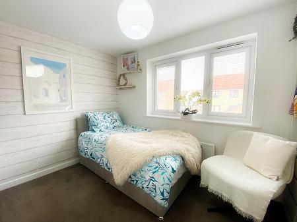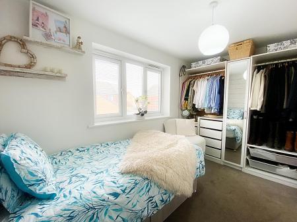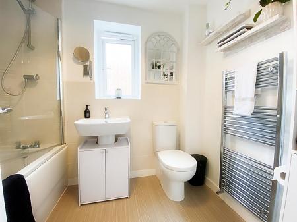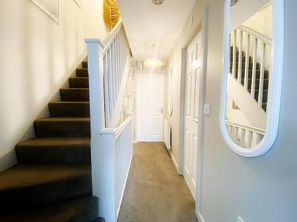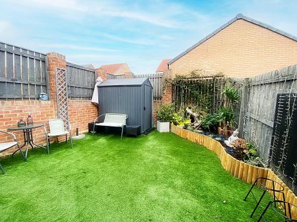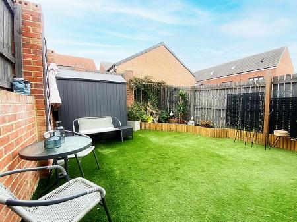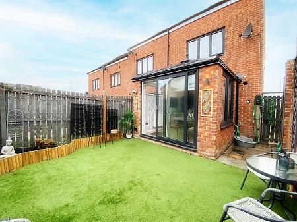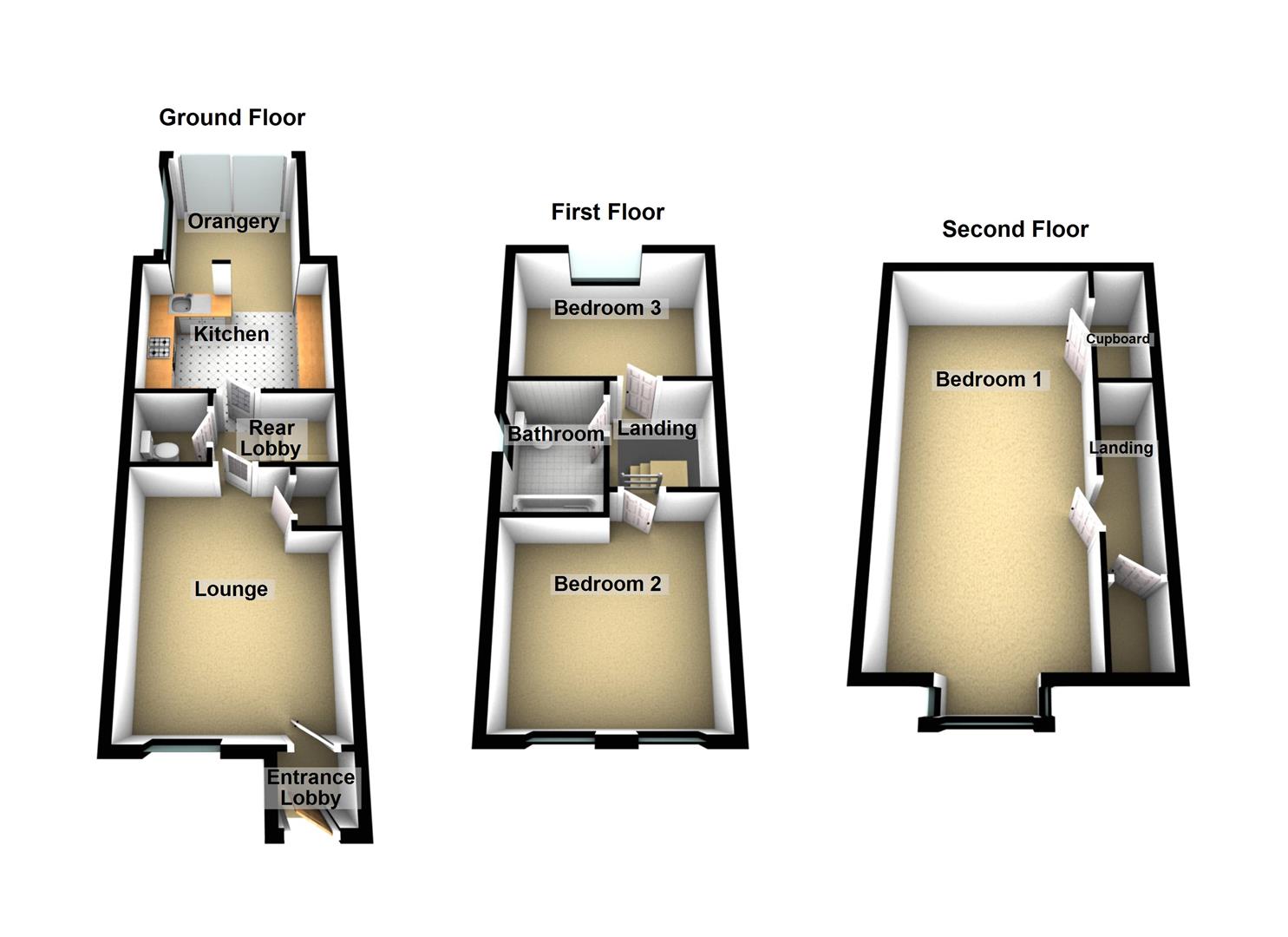- Extended End Terrace House
- Three Double Bedrooms
- Orangery To Rear
- Downstairs WC
- Two Allocated Parking Bays
- Low Maintenance Rear Garden
- Beautifully Presented Throughout
- Freehold - Council Tax Band B
- Energy Rating C
3 Bedroom Terraced House for sale in Wallsend
** EXTENDED END TERRACE HOUSE ** THREE DOUBLE BEDROOMS ** ORANGERY TO REAR **
** BEAUTIFULLY PRESENTED THROUGHOUT & READY TO MOVE INTO ** ** DOWNSTAIRS WC **
** MODERN KITCHEN ** LOW MAINTENANCE REAR GARDEN ** TWO PARKING BAYS TO FRONT **
** SUPERB PROPERTY ** FREEHOLD ** COUNCIL TAX BAND B ** ENERGY RATING C **
Entrance - Composite entrance door, wood flooring, door leading into the lounge.
Lounge - 4.50 x 3.61 - Double glazed window, storage cupboard, wood flooring, radiator.
Inner Lobby - Stairs to the first floor landing, wood flooring.
Wc - 1.32 x 1.29 - WC, wash hand basin, wood flooring,
Kitchen - 2.69 x 3.61 - Fitted with a modern range of wall and base units with work surfaces over, integrated oven and hob with extractor hood over, integrated fridge/freezer, sink unit. Wood flooring, open plan to Orangery.
Orangery - 2.64 x 2.62 (8'7" x 8'7") - Double glazed windows, wood flooring, radiator and double glazed patio doors leading out to the rear garden.
First Floor Landing - Stairs to the second floor landing.
Bedroom 2 - 3.20 x 3.61 - Double glazed window, radiator and double glazed door opening to a Juliette balcony.
Bedroom 3 - 2.69 x 3.61 - Double glazed window, radiator.
Bathroom - 2.40 x 1.70 - Comprising; bath with shower over, WC and wash hand basin. Double glazed window, part tiled walls, ladder style radiator.
Second Floor Landing - Storage cupboard.
Bedroom 1 - 5.61 x 2.59 - Double glazed Dormer window to the front elevation, skylight window to the rear, storage cupboard, radiator.
External - Externally there is a small garden area to the front as well as two allocated parking bays. There is a lovely low maintenance garden to the rear that has artificial grass, planted bed, hot and cold water taps and a side access gate.
Material Information - BROADBAND AND MOBILE:
At the time of marketing we believe this information is correct, for further information please visit https://checker.ofcom.org.uk
EE-Good outdoor, variable in-home
O2-Good outdoor
Three-UK-Good outdoor
Vodafone_Good outdoor and in-home
We recommend potential purchasers contact the relevant suppliers before proceeding to purchase the property.
FLOOD RISK:
Yearly chance of flooding:
Rivers and the sea: Very low.
Surface water: Very low.
CONSTRUCTION:
Traditional
This information must be confirmed via your surveyor and legal representative.
Property Ref: 3632_34122646
Similar Properties
Delaval Way, East Benton Rise, Wallsend
3 Bedroom Semi-Detached House | Offers Over £229,950
** This property is currently marked as "Sale Agreed," and no additional viewings will be conducted. We welcome inquirie...
3 Bedroom Semi-Detached House | £225,000
** THIS PROPERTY IS NOW "SALE AGREED" AND THERE ARE TO BE NO FURTHER VIEWINGS - WE WOULD LOVE TO HEAR FROM YOU IF YOU HA...
2 Bedroom Detached Bungalow | £225,000
** THIS PROPERTY IS NOW "SALE AGREED" AND THERE ARE TO BE NO FURTHER VIEWINGS - WE WOULD LOVE TO HEAR FROM YOU IF YOU HA...
3 Bedroom Semi-Detached House | £235,000
** THREE BEDROOM SEMI DETACHED HOUSE ** EN-SUITE & BALCONY TO MASTER BEDROOM ** ** GARAGE & OFF STREET PARKING ** GARDEN...
Brockwell Gardens, Fallow Park, Wallsend
3 Bedroom Semi-Detached House | £235,000
** This property is currently marked as "Sale Agreed," and no additional viewings will be conducted. We welcome inquirie...
4 Bedroom Semi-Detached House | £240,000
** THIS PROPERTY IS NOW "SALE AGREED" AND THERE ARE TO BE NO FURTHER VIEWINGS - WE WOULD LOVE TO HEAR FROM YOU IF YOU HA...

next2buy Ltd (Wallsend)
Station Road, Wallsend, Tyne and Wear, NE28 8QT
How much is your home worth?
Use our short form to request a valuation of your property.
Request a Valuation
