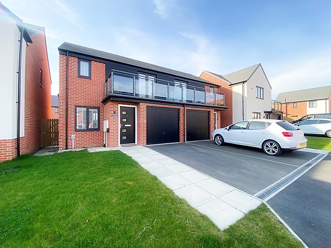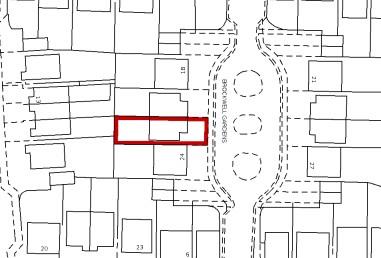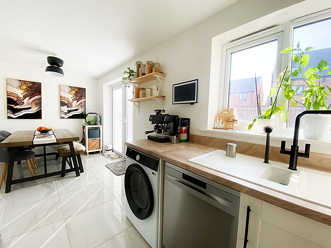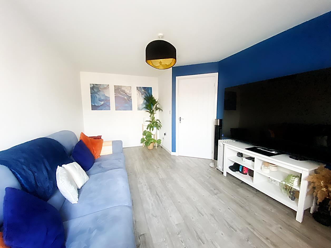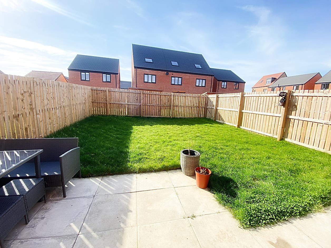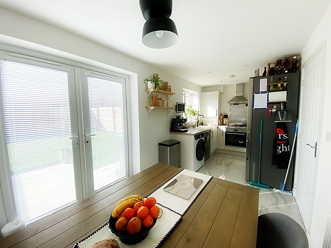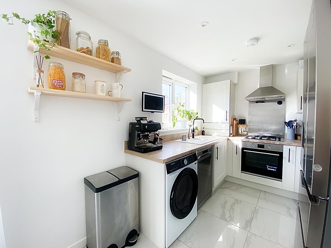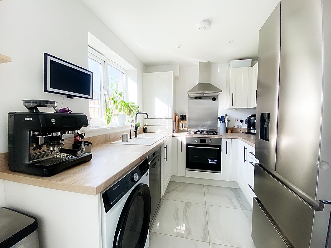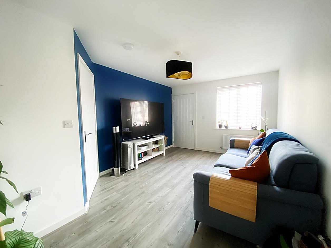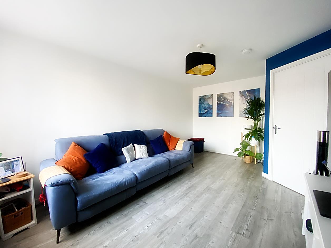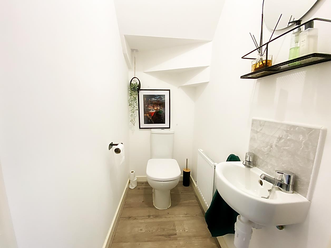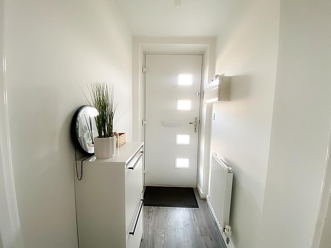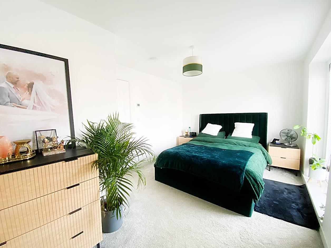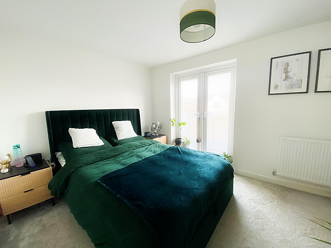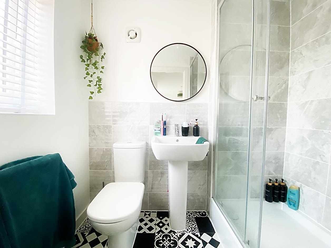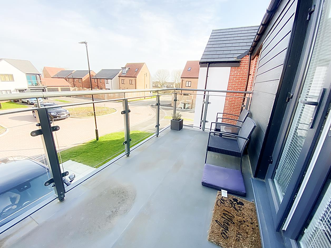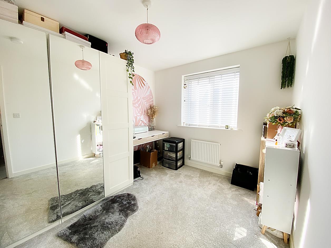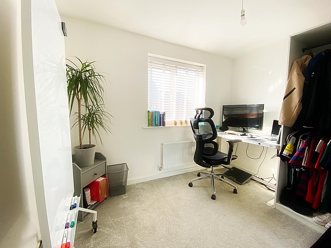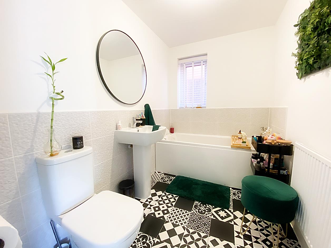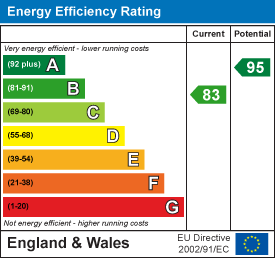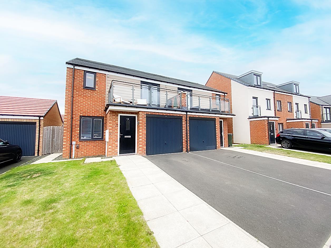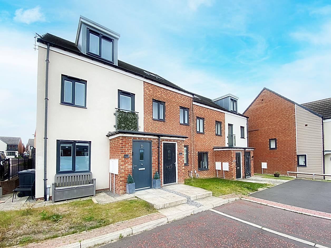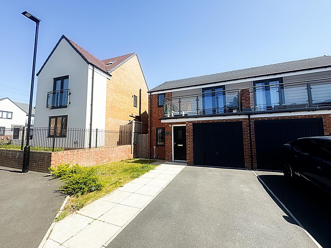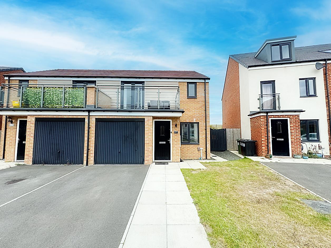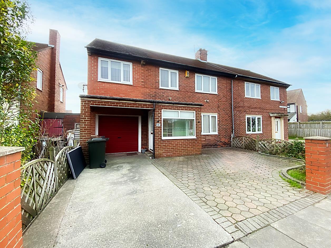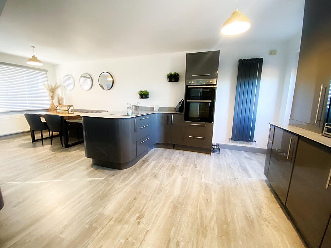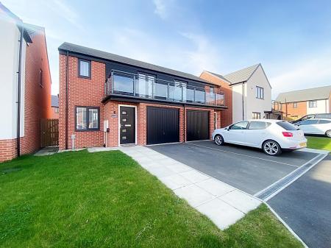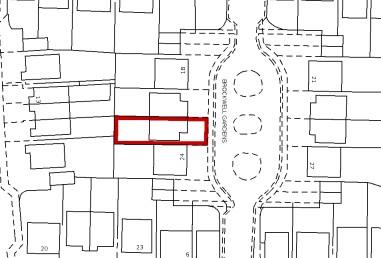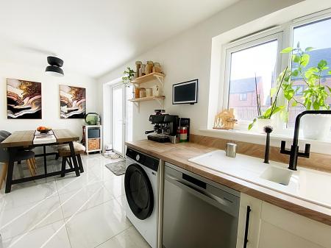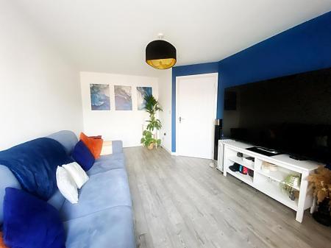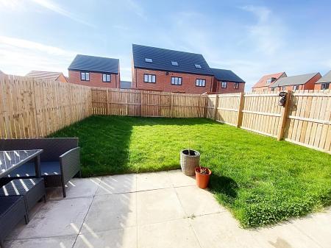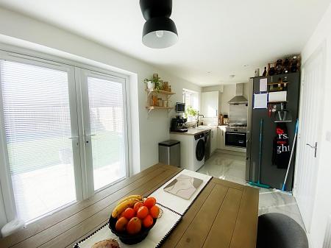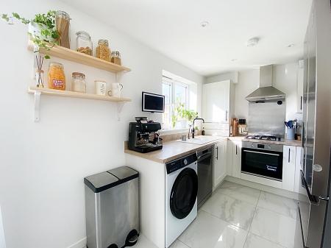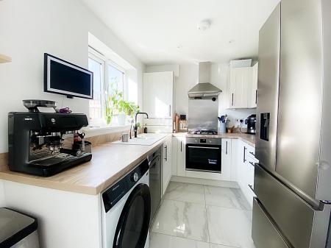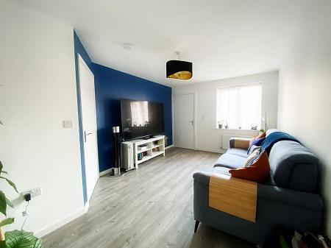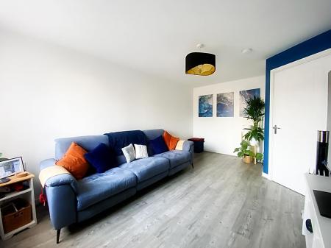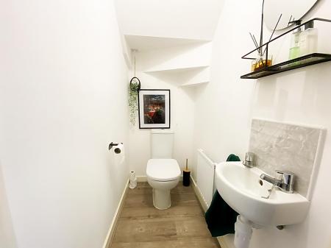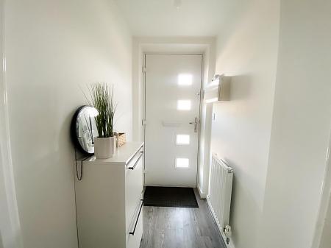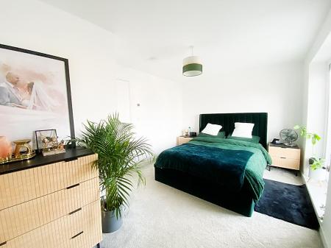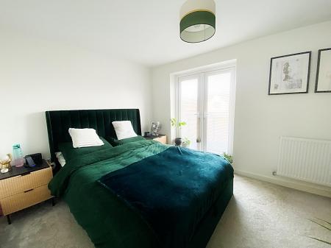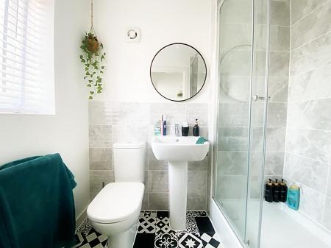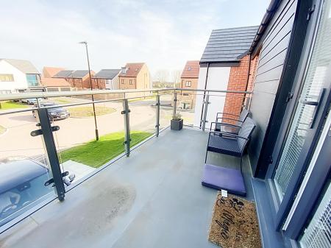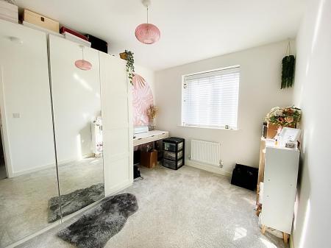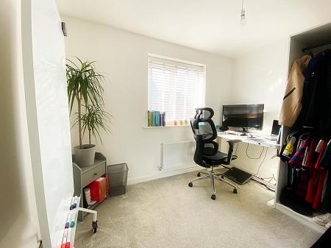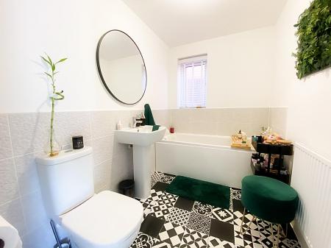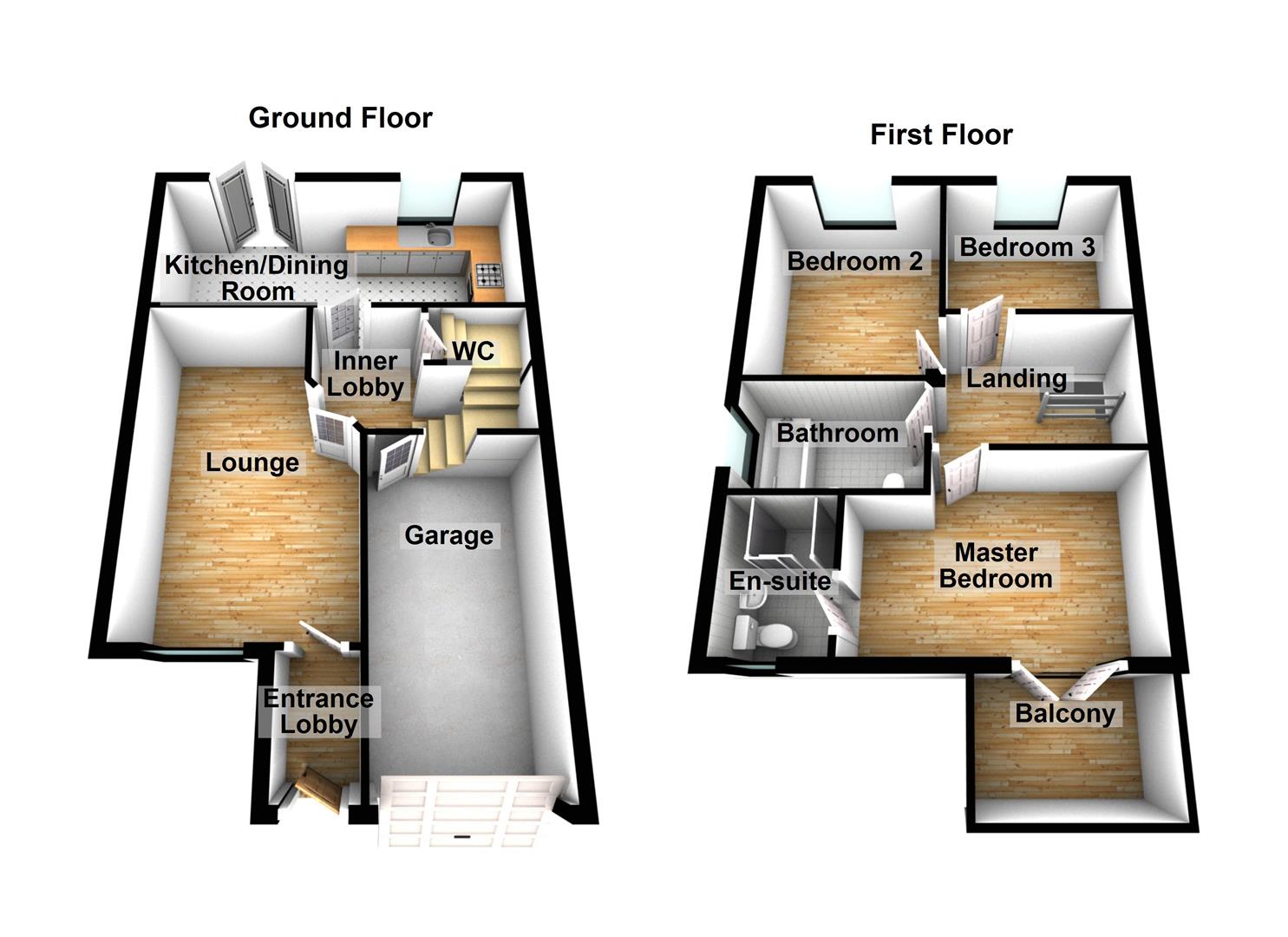- Three Bedroom Semi Detached House
- En-Suite & Balcony To Master Bedroom
- Downstairs WC
- Westerly Aspect Rear Garden
- Garage & Off Street Parking
- Builders Part Exchenge
- Freehold
- Council Tax Band C
- Energy Rating B
3 Bedroom Semi-Detached House for sale in Wallsend
** This property is currently marked as "Sale Agreed," and no additional viewings will be conducted. We welcome inquiries from anyone looking to sell their property and interested in obtaining one of our "Gone" boards. Please feel free to contact us. **
** THREE BEDROOM SEMI DETACHED HOUSE ** BUILDERS PART EXCHANGE SCHEME **
** EN-SUITE & BALCONY TO MATER BEDROOM ** GARAGE & OFF STREET PARKING **
** MODERN KITCHEN/DINER ** DOWNSTAIRS WC ** LOVELEY WESTERLY ASPECT REAR GARDEN **
** BEAUTIFULLY PRESENTED ** FREEHOLD ** COUNCIL TAX BAND C ** ENERGY RATING B **
Entrance Lobby - Composite entrance door, wood effect flooring, inner door leading into the lounge.
Lounge - 4.91 x 3.15 - Double glazed window, wood effect flooring, radiator.
Rear Lobby - Stairs to the first floor landing, wood effect flooring, radiator and door leading into the garage.
Wc - 1.44 x 0.91 - WC, wash hand basin, radiator.
Kitchen/ Dining Room - 5.73 x 2.34 - Fitted with a modern range of wall and base units with contrasting work surfaces over, integrated oven and hob with extractor hood over and sink unit. Double glazed window, tiling to floor, radiator and double glazed French doors leading out to the rear garden.
Landing - Cupboard, access to bedrooms and bathroom.
Bedroom 1 - 4.34 x 2.89 - Double glazed French doors leading onto the balcony, radiator and access to the en-suite.
En-Suite - 2.07 x 1.31 - Double glazed window, shower cubicle, WC, wash hand basin and radiator.
Bedroom 2 - 3.43 x 2.65 - Double glazed window, radiator.
Bedroom 3 - 3.00 x 2.42 - Double glazed window, radiator.
Bathroom - 2.71 x 1.72 - Comprising, bath, WC and wash hand basin. Double glazed window, part tiled walls, radiator.
External - Externally there is a lawned garden to the front, space for off street parking and access to the garage. The rear garden has a westerly aspect and is mostly laid to lawn together with a paved patio and a fenc3ed perimeter.
Broadband And Mobile - At the time of marketing this information is correct.
Broadband: Highest available Speeds: Download: 900 Mbps Upload: 110 Mbps
Mobile: Indoor EE>Limited Three> Limited 02>Likley Vodafone>Likely
Mobile: Outdoor EE>Likely Three> Likely 02>Likley Vodafone>Likely
Flood Risks - At the time of marketing this information is correct.
Yearly chance of flooding:
Rivers and the sea: Very low.
Surface water: Very low.
Property Ref: 3632_33769437
Similar Properties
3 Bedroom Semi-Detached House | £235,000
** THREE BEDROOM SEMI DETACHED HOUSE ** EN-SUITE & BALCONY TO MASTER BEDROOM ** ** GARAGE & OFF STREET PARKING ** GARDEN...
3 Bedroom Terraced House | Offers in region of £230,000
** EXTENDED END TERRACE HOUSE ** THREE DOUBLE BEDROOMS ** ORANGERY TO REAR ** ** BEAUTIFULLY PRESENTED THROUGHOUT & READ...
Delaval Way, East Benton Rise, Wallsend
3 Bedroom Semi-Detached House | Offers Over £229,950
** This property is currently marked as "Sale Agreed," and no additional viewings will be conducted. We welcome inquirie...
3 Bedroom Semi-Detached House | Offers Over £240,000
** This property is currently marked as "Sale Agreed," and no additional viewings will be conducted. We welcome inquirie...
4 Bedroom Semi-Detached House | £240,000
** THIS PROPERTY IS NOW "SALE AGREED" AND THERE ARE TO BE NO FURTHER VIEWINGS - WE WOULD LOVE TO HEAR FROM YOU IF YOU HA...
Sutton Court, Hadrian Lodge West
4 Bedroom Semi-Detached House | £240,000
** FOUR BEDROOM END LINK HOUSE ** STUNNING KITCHEN/DINING/FAMILY ROOM **** SUPERB MODERN REFITTED BATHROOM WITH FOUR PIE...

next2buy Ltd (Wallsend)
Station Road, Wallsend, Tyne and Wear, NE28 8QT
How much is your home worth?
Use our short form to request a valuation of your property.
Request a Valuation
