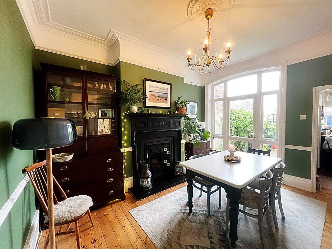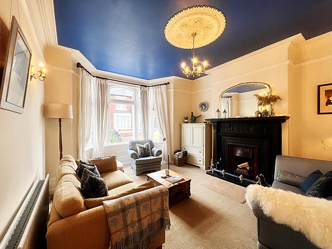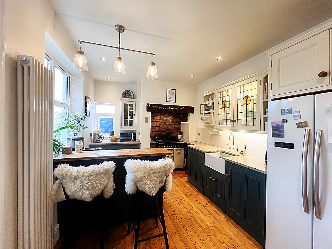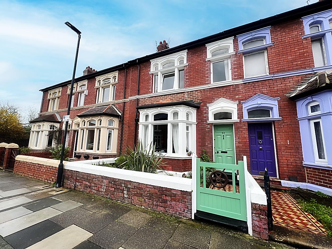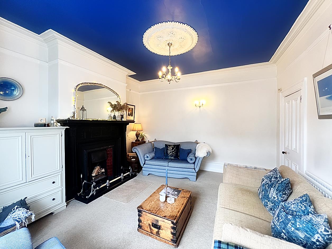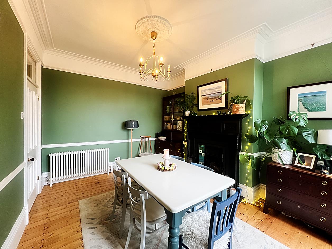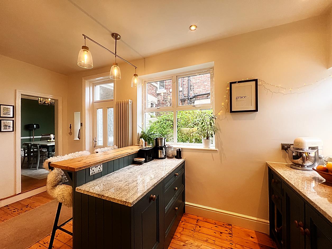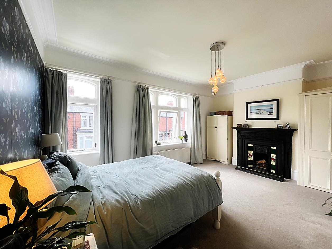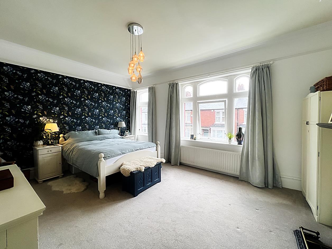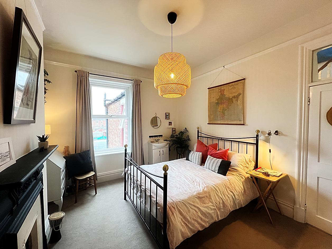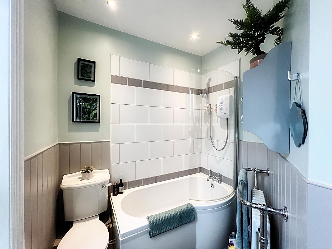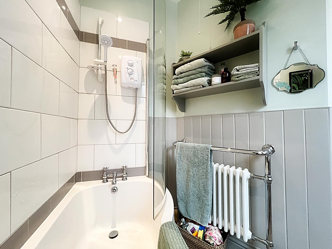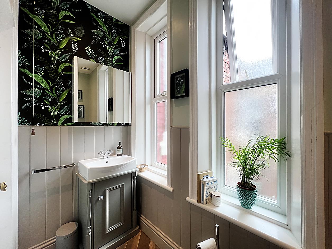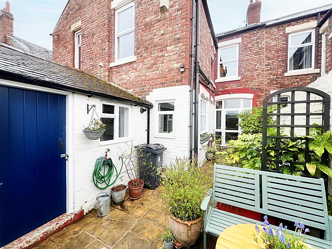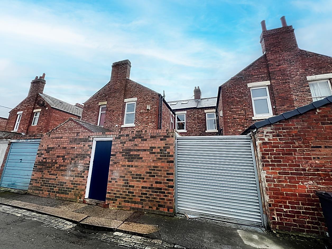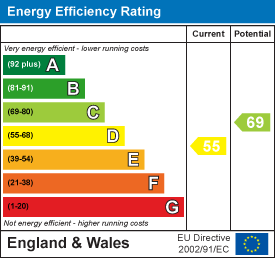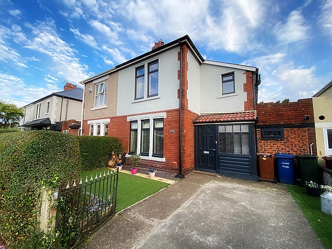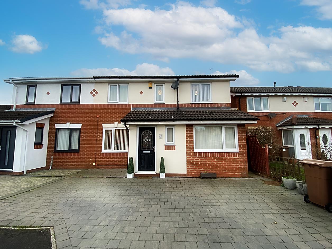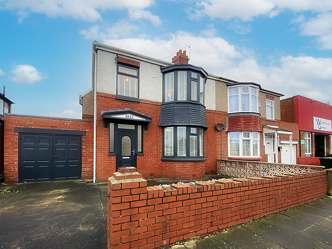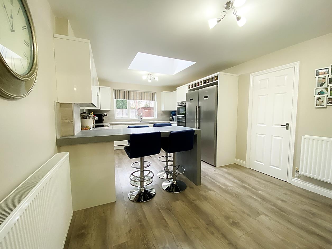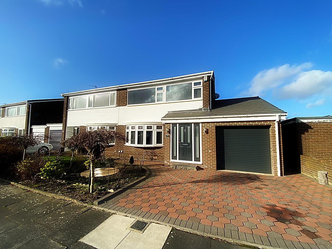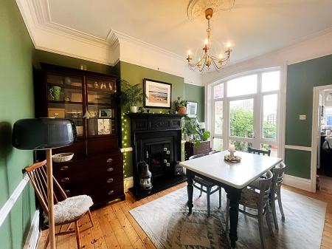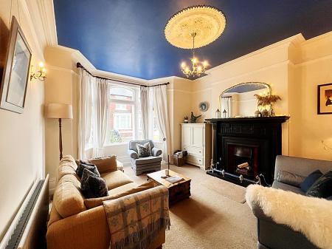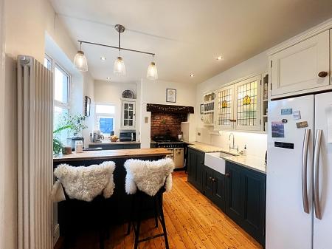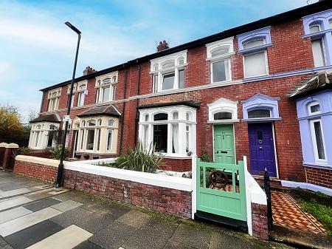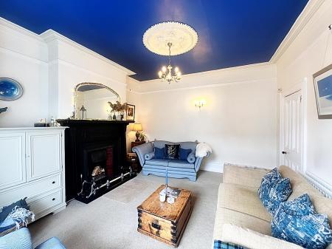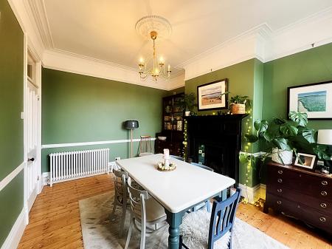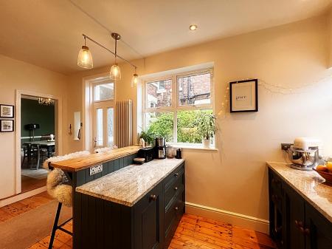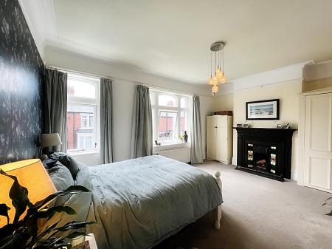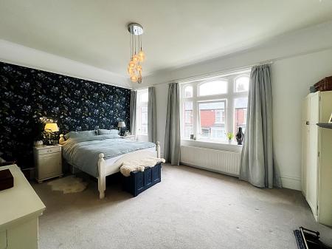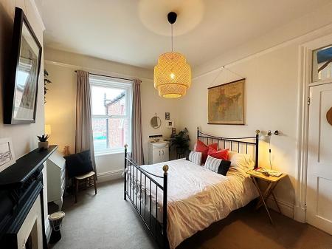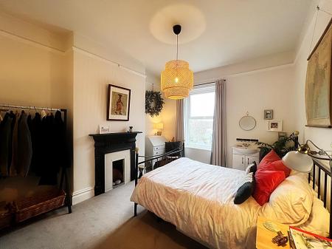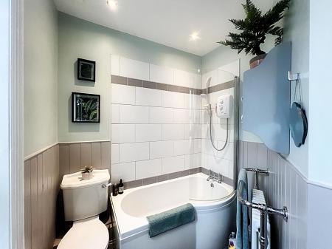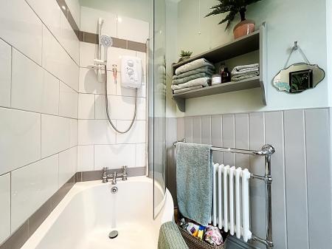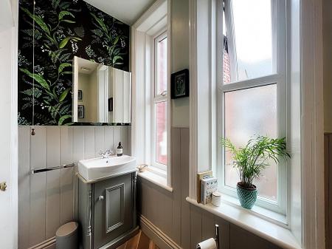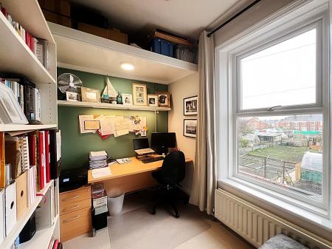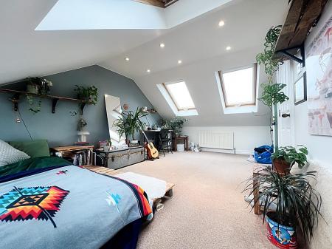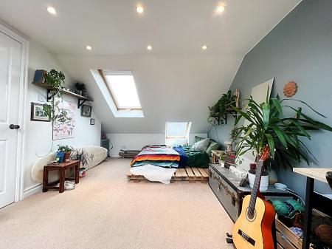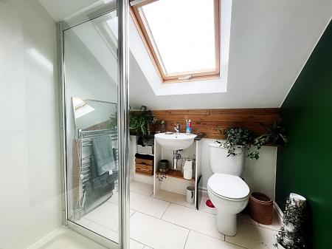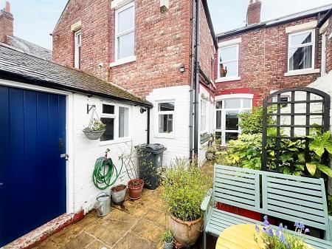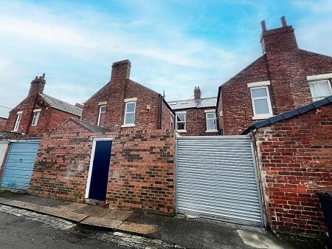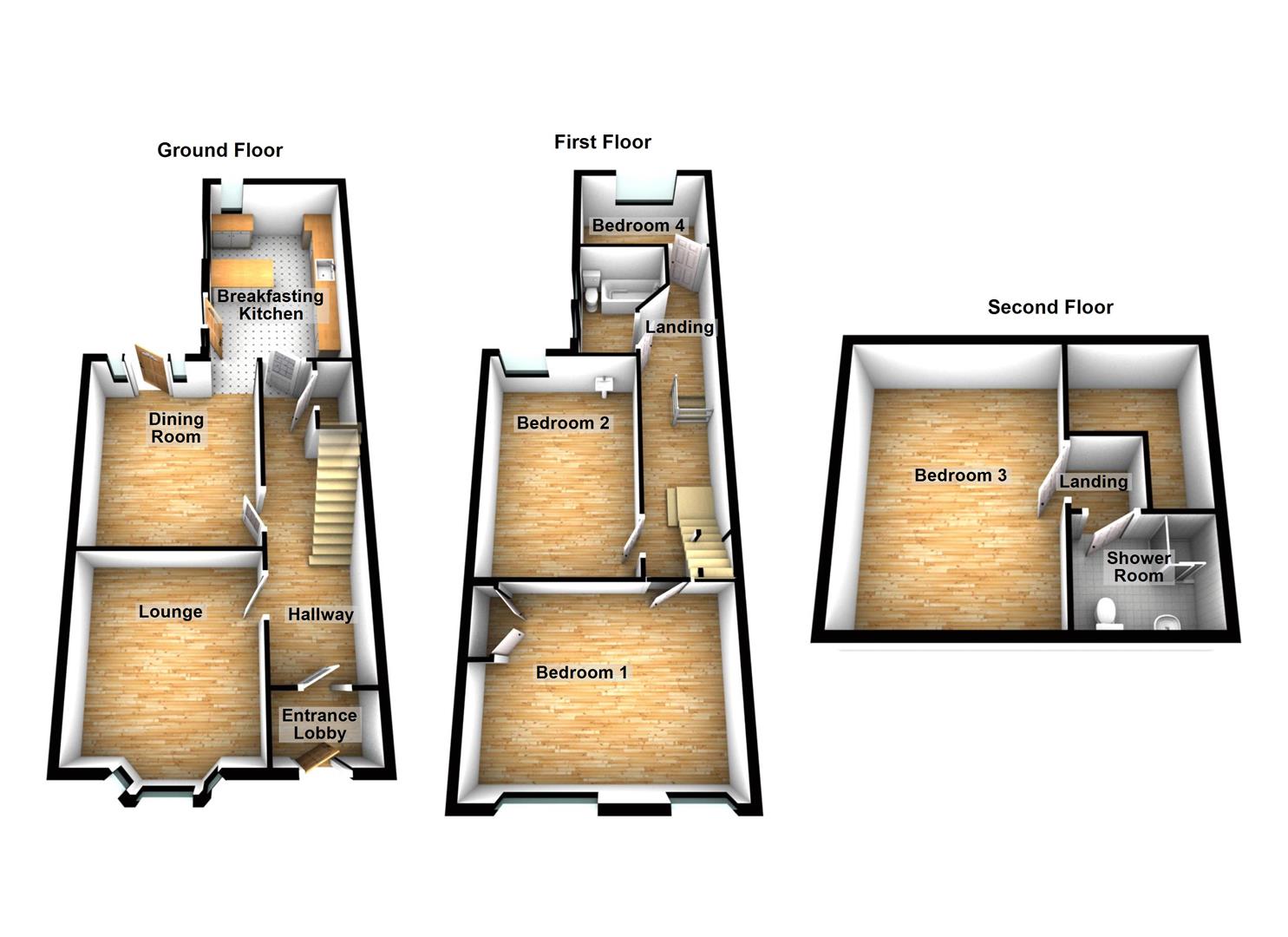- Substantial Four Bedroom Mid Terrace House
- Spacious Lounge
- Beautifully Presented
- Original Features & Fireplaces
- Separate Diner & Kitchen With Range Oven
- Private Rear Yard
- Excellent Family Home
- Council Tax Band A
- EPC Rating D
4 Bedroom Terraced House for sale in Wallsend
** THIS PROPERTY IS NOW "SALE AGREED" AND THERE ARE TO BE NO FURTHER VIEWINGS - WE WOULD LOVE TO HEAR FROM YOU IF YOU HAVE A PROPERTY TO SELL AND WANT ONE OF OUR "GONE" BOARDS TOO! PLEASE GET IN TOUCH **
** SUBSTANTIAL FOUR BEDROOM TERRACED HOUSE ** EXCELLENT FAMILY HOME ** FREEHOLD **
** PRIVATE REAR YARD ** TWO BATHROOMS ** MANY ORIGINAL FEATURES ** IMPRESSIVE HALLWAY **
** LOVELY ORIGINAL FIREPLACES ** TWO RECEPTIONS ROOMS ** OUTSIDE UTILITY & STORAGE **
** SPACIOUS BREAKFASTING KITCHEN ** COUNCIL TAX BAND A ** EPC RATING D **
Entrance - Vestibule with original door and stained glass above.
Hallway - Grand hallway featuring cast iron radiator, plaster moulding features underneath a decorative arch, original stairway with mahogany newel post and banister with original spindles and brass carpet runner fixings.
Lounge - 4.20 x 3.97 (13'9" x 13'0") - Large original cast iron fire surround, tiled fireplace, and grand bay window. Original ceiling rose, cornices and picture rail.
Dining Room - 4.18 x 3.52 max (13'8" x 11'6" max) - A double-glazed door leading to the yard. Original cast iron fire surround and tiled fireplace. Polished floorboards and traditional style modern radiator. Original ceiling rose, cornices, dado and picture rail.
Kitchen - 4.90 x 3.11 (16'0" x 10'2" ) - Ingle nook with exposed brick houses the traditional looking multi-fuel range cooker. Granite work surfaces with a reclaimed and polished wooden breakfast bar. Original polished floorboards with ample storage behind solid wooden painted units and soft closing draws.
Utility/Outbuildings - 4.22 x 2.03 (13'10" x 6'7") - Private yard with decking and seating area surrounded by planting. A shed and separate outhouse further enhances the storage space.
First Floor Landing - Access to boarded attic via built in drop-down ladders with storage space. The landing also has further storage under the stairs to the second floor.
Bedroom 1 - 5.54 x 4.00 (18'2" x 13'1") - Spacious master bedroom with built in wardrobe in keeping with the style of the property and original cast iron fire surround and tiled fireplace.
Bedroom 2 - 4.27 x 3.50 (14'0" x 11'5" ) - The middle bedroom has a vanity sink unit and original cast iron fireplace with a large double-glazed window overlooking the yard.
Bedroom 4 - 3.12 x 2.07 (10'2" x 6'9") - The rear bedroom / study has a large double-glazed window overlooking the allotments to the rear of the property and has a large built in shelf to enhance the room's storage capacity.
Bathroom - 2.54 max x 1.05 (8'3" max x 3'5") - The bathroom has a modern P shaped bath with electric shower and traditional style radiator with a towel rail and traditional cabinet and sink unit.
Stairs To The Second Floor - Open plan stairs with traditional spindles and mahogany banister.
Bedroom 3 (Restricted Height) - 5.06 x 3.77 max (16'7" x 12'4" max) - The second floor is an attic conversion with a generous sized bedroom (with restricted ceiling height to the front and rear) with four skylight windows.
Shower Room - 1.92 x 1.80 (6'3" x 5'10") - The shower room has a plumbed-in shower, black granite surround to the sink and open storage unit.
External - The gated yard leads to the back lane overlooking allotments with a feature tiled entrance path to the front.
Broadband - BROADBAND SPEEDS AVAILABLE
Ultrafast
1130Mb
Average download speed of the fastest package at this postcode*
Suitable for**
Web & social
Flawless video calls
4K streaming
Online gaming
Important information
Property Ref: 3632_33033200
Similar Properties
Shields Road, Newcastle Upon Tyne
3 Bedroom Semi-Detached House | £249,950
** THIS PROPERTY IS NOW "SALE AGREED" AND THERE ARE TO BE NO FURTHER VIEWINGS - WE WOULD LOVE TO HEAR FROM YOU IF YOU HA...
4 Bedroom Semi-Detached House | £245,000
** THIS PROPERTY IS NOW "SALE AGREED" AND THERE ARE TO BE NO FURTHER VIEWINGS - WE WOULD LOVE TO HEAR FROM YOU IF YOU HA...
Shields Road, Walkerville Newcastle Upon Tyne
3 Bedroom Semi-Detached House | Offers Over £239,950
** THIS PROPERTY IS NOW "SALE AGREED" AND THERE ARE TO BE NO FURTHER VIEWINGS - WE WOULD LOVE TO HEAR FROM YOU IF YOU HA...
3 Bedroom Semi-Detached House | Guide Price £250,000
** THIS PROPERTY IS NOW "SALE AGREED" AND THERE ARE TO BE NO FURTHER VIEWINGS - WE WOULD LOVE TO HEAR FROM YOU IF YOU HA...
Valeria Close, Hadrian Park, Wallsend
3 Bedroom Semi-Detached House | £259,950
** THIS PROPERTY IS NOW "SALE AGREED" AND THERE ARE TO BE NO FURTHER VIEWINGS - WE WOULD LOVE TO HEAR FROM YOU IF YOU HA...
Dilston Grange, Hadrian Village, Willington Quay
3 Bedroom Detached House | £259,950
** THREE BEDROOM DETACHED HOUSE WITH EN-SUITE TO MASTER **BEAUTIFULLY PRESENTED **** MODERN KITCHEN/DINER WITH INTEGRATE...

next2buy Ltd (Wallsend)
Station Road, Wallsend, Tyne and Wear, NE28 8QT
How much is your home worth?
Use our short form to request a valuation of your property.
Request a Valuation
