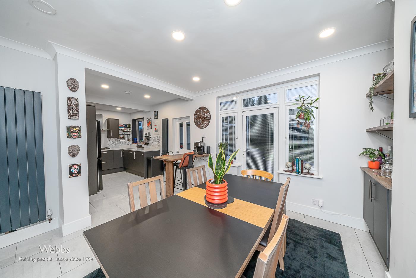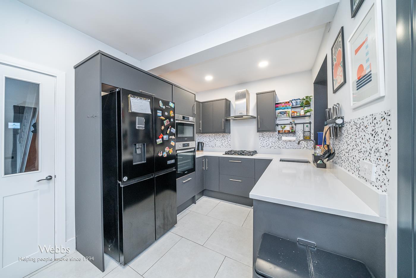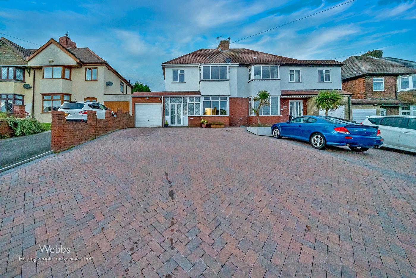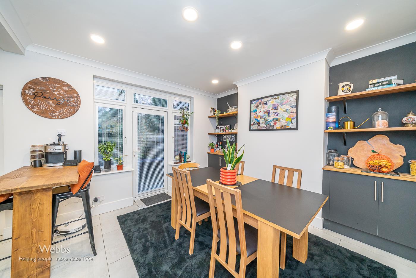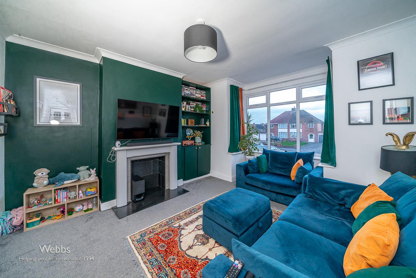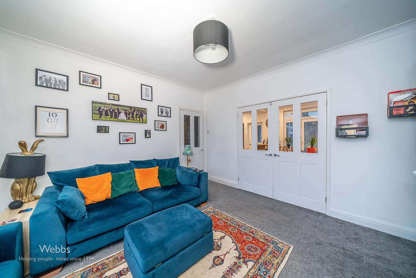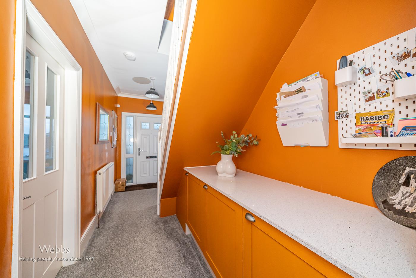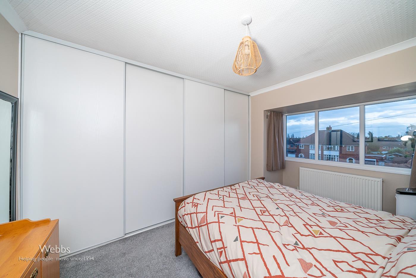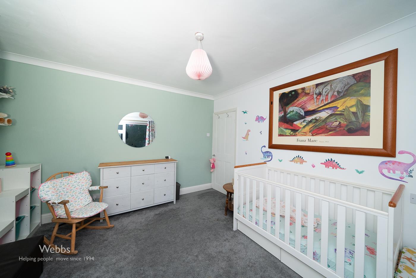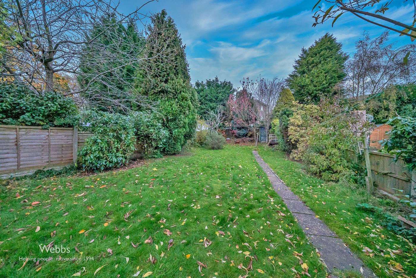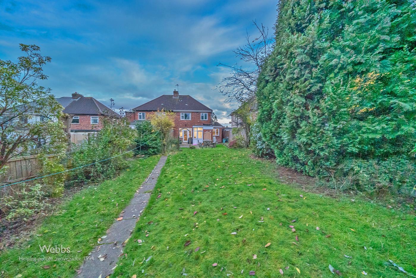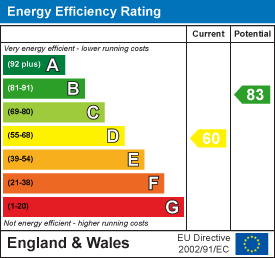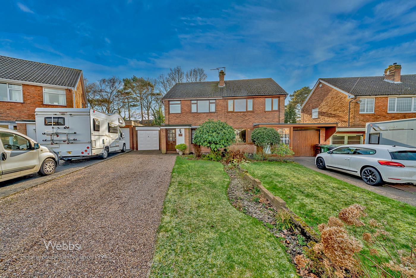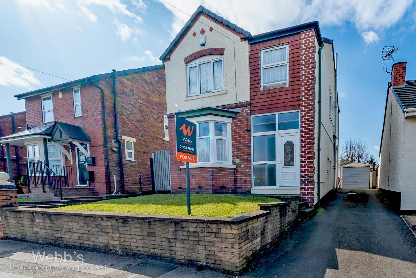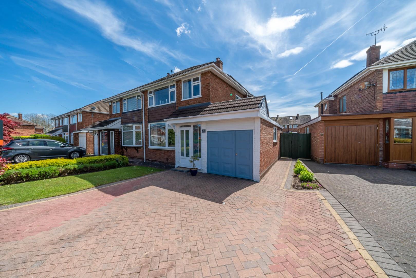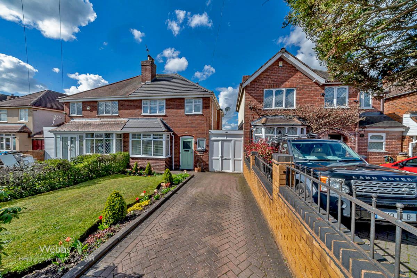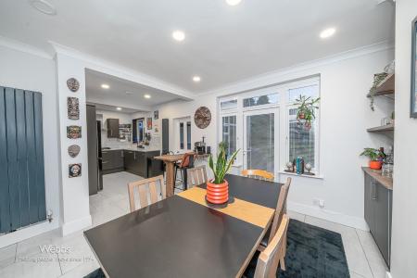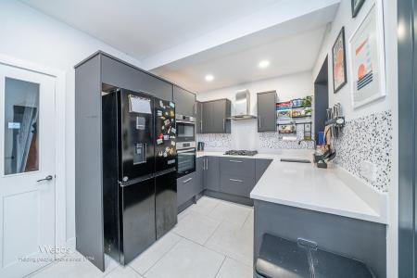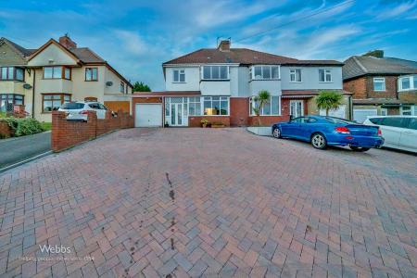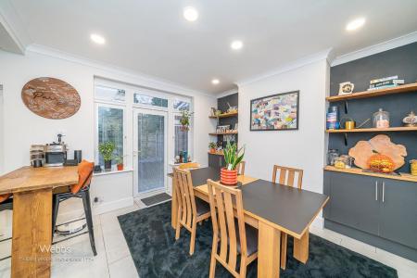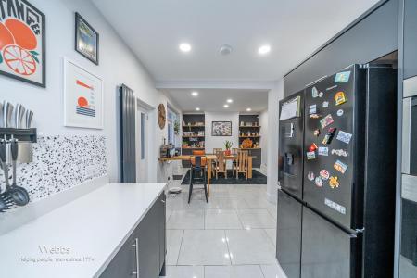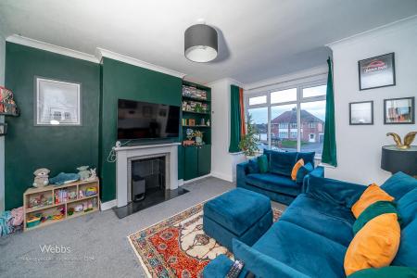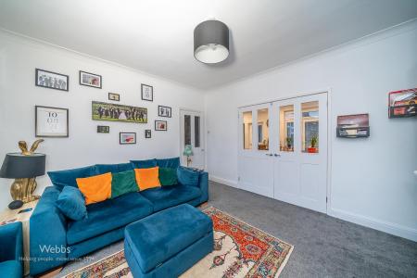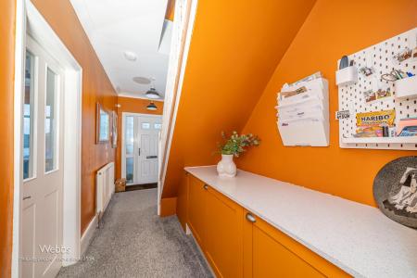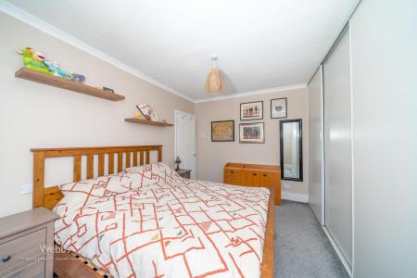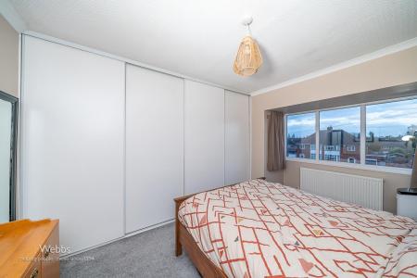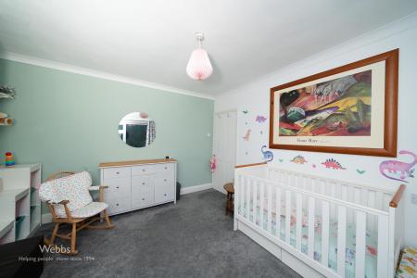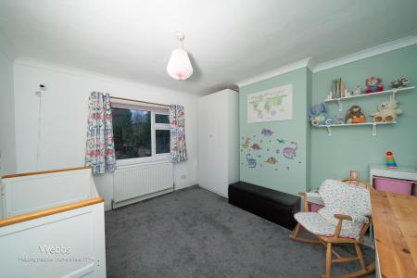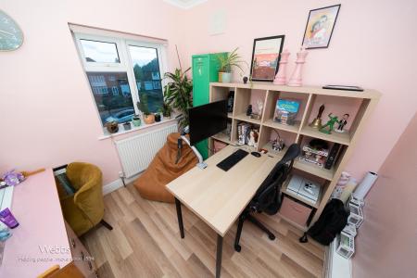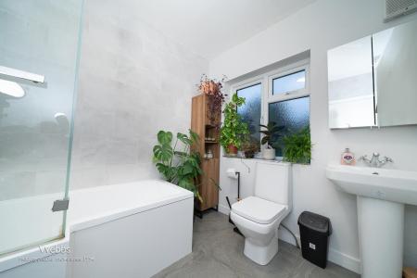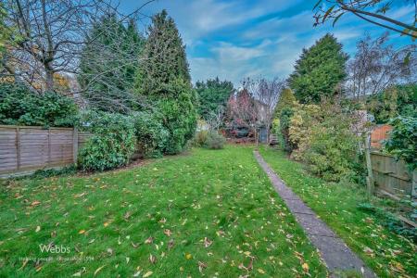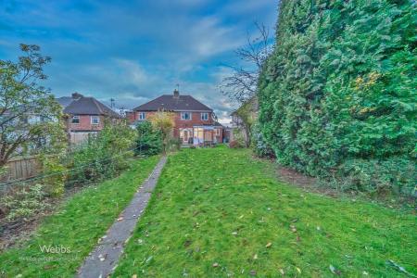- IMPRESSIVE TRADITIONAL SEMI DETACHED HOUSE
- EXTENDED AND IMPROVED TO A HIGH STANDARD
- EXCELLENT CONVENIENT LOCATION
- THREE BEDROOMS
- STUNNING OPEN PLAN KITCHEN/FAMILY DINING ROOM
- MAIN BAY FRONTED LIVING ROOM
- UTILITY ROOM AND GUEST WC
- GARAGE AND EXTENSIVE DRIVEWAY TO THE FORE
- GENEROUS MATURE PRIVATE REAR GARDEN
- DOUBLE GLAZING AND GAS CENTRAL HEATING
3 Bedroom Semi-Detached House for sale in Walsall
** FABULOUS TRADITIONAL SEMI DETACHED HOUSE ** EXTENDED AND IMPROVED TO HIGH STANDARD ** SPACIOUS ACCOMMODATION THROUGHOUT ** POTENTIAL TO EXTEND ** FANTASTIC AND DESIRABLE CONVENIENT LOCATION ** INTERNAL VIEWING ADVISED ** THREE BEDROOMS TO FIRST FLOOR ** IMPRESSIVE OPEN PLAN KITCHEN/FAMILY DINING ROOM ** UTILITY ROOM ** GUEST WC ** MODERN FAMILY BATHROOM ** MAIN LIVING ROOM ** MULTI CAR DRIVEWAY ** GARAGE ** LARGE PRIVATE REAR GARDEN ** UPVC DOUBLE GLAZING ** GAS CENTRAL HEATING **
Webbs Estate Agents have pleasure in offering this fabulous traditional semi detached home having been tastefully extended and improved to high standard. The accommodation is generously proportioned throughout creating a blend of traditional and modern living space. The property is situated in a popular and convenient location, being close to all local amenities, shops and schools. Briefly comprising on the ground floor : Entrance Porch , Reception hallway , main bay fronted living room, impressive open plan L-shaped modern kitchen and family dining room, there is also a utility room and guest WC. The first floor landing leads to three bedrooms and a modern family bathroom with WC. Externally there is an extensive multi car driveway to the fore leading to a garage. There is also a large private and mature rear garden . For a viewing please call 01922 663399.
Entrance Porch -
Reception Hall -
Front Living Room - 3.96m x 3.71m (12'11" x 12'2") -
Open Plan L-Shaped Kitchen/Family Dining Room - 7.70m x 3.56m (25'3" x 11'8") -
Utility Room -
Guest Cloaks/Wc -
First Floor Landing -
Bedroom One - 4.50m x 2.79m (14'9" x 9'1") -
Bedroom Two - 3.66m x 3.30m (12'0" x 10'9") -
Bedroom Three - 2.72m x 2.31m (8'11" x 7'6") -
Family Bathroom -
Garage - 5.05m x 2.44m (16'6" x 8'0") -
Extensive Double Front Driveway -
Private Mature Rear Garden -
Important information
Property Ref: 946283_32729393
Similar Properties
Broad Lane, Essington, Wolverhampton
4 Bedroom Semi-Detached House | Offers in region of £260,000
** WOW ** STUNNING TRADITIONAL SEMI DETACHED FAMILY HOME ** SOUGHT AFTETR SEMI RURAL LOCATION ** INTERNAL VIEWING IS ESS...
3 Bedroom Semi-Detached House | Offers Over £260,000
** BEAUTIFULLY PRESENTED SEMI DETACHED FAMILY HOME ** THREE GOOD SIZE BEDROOMS ** LOUNGE/DINER ** CONSERVATORY ** POPULA...
Forrest Avenue, Essington, Wolverhampton
3 Bedroom Semi-Detached House | Offers in region of £260,000
** NO CHAIN ** SOUGHT AFTER VILLAGE LOCATION ** INTERNAL VIEWING IS ESSENTIAL ** IN NEED OF SLIGHT UPGRADING ** THREE BE...
3 Bedroom Detached House | Offers in region of £265,000
*** NO UPWARD CHAIN ** THREE BEDROOMS ** TWO RECEPTION ROOMS ** DETACHED ** POTENTIAL TO IMPROVE ** OFF ROAD PARKING **...
3 Bedroom Semi-Detached House | Offers in region of £265,000
** THREE BEDROOMS ** TWO RECEPTION ROOMS ** CONSEVATORY TO THE REAR ** UPSTAIRS BATHROOM & DOWNSTAIRS SHOWER ROOM ** REF...
Wolverhampton Road,, Pelsall, Walsall
3 Bedroom Semi-Detached House | £269,950
** SIMPLY STUNNING EXTENDED TRADITIONAL SEMI DETACHED HOME ** POTENTIAL TO EXTEND (STP) ** THREE BEDROOMS ** TWO GENEROU...

Webbs Estate Agents (Bloxwich)
212 High Street, Bloxwich, Staffordshire, WS3 3LA
How much is your home worth?
Use our short form to request a valuation of your property.
Request a Valuation
