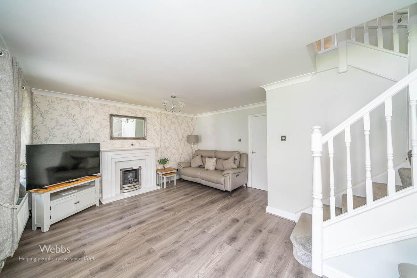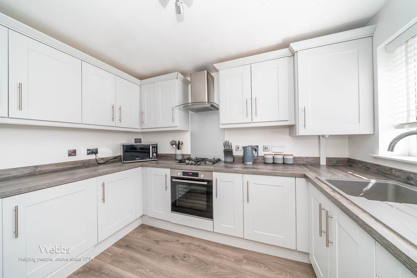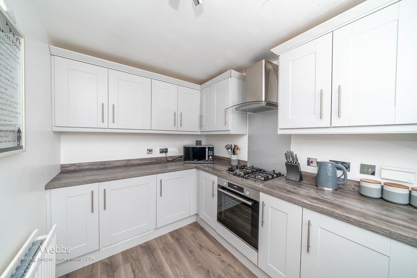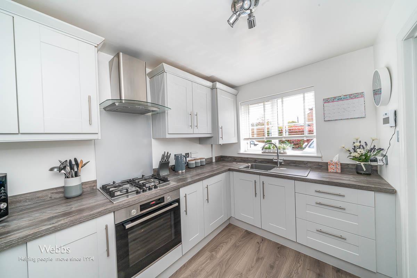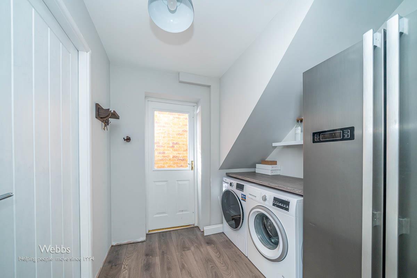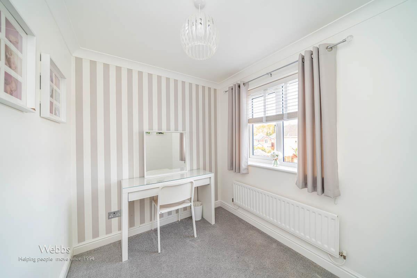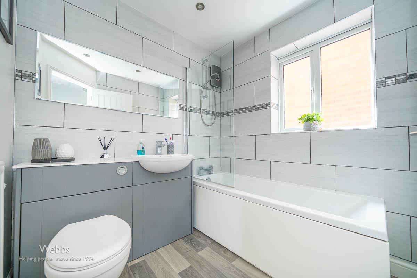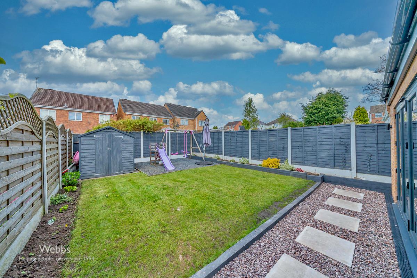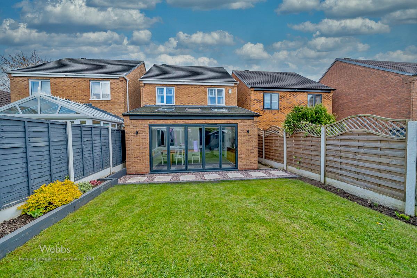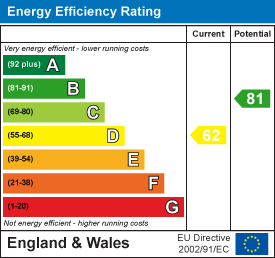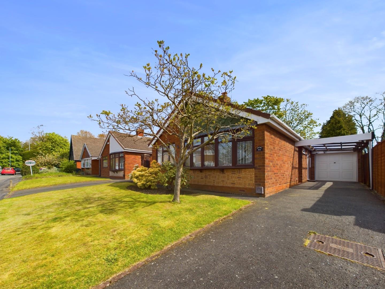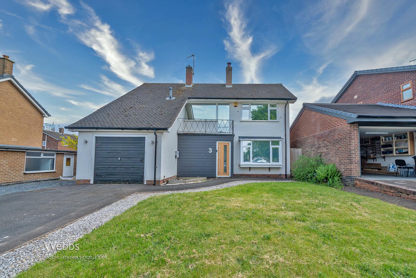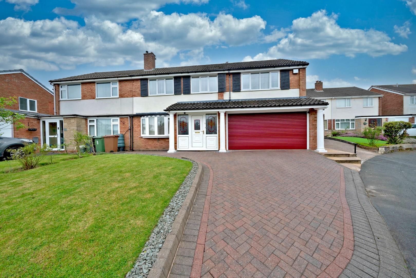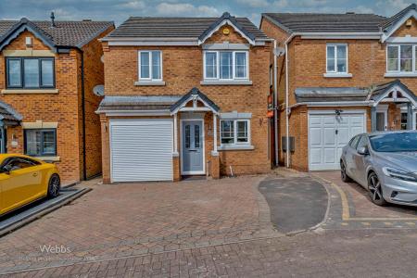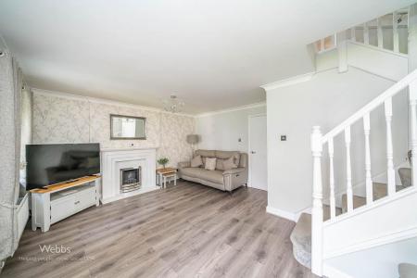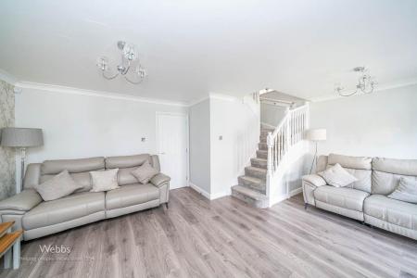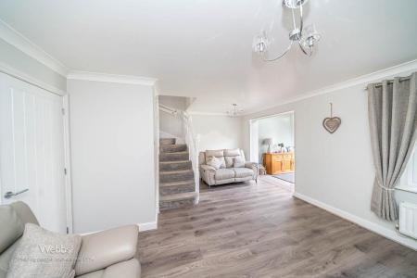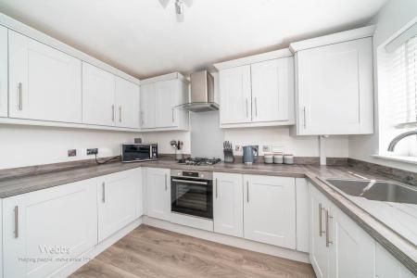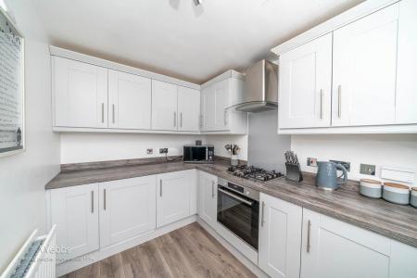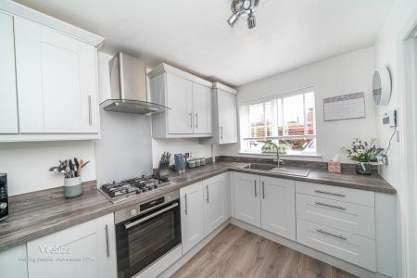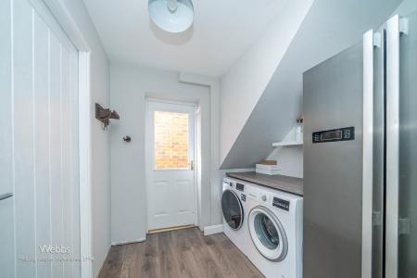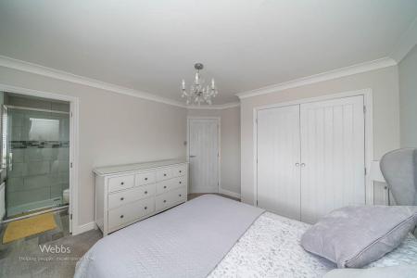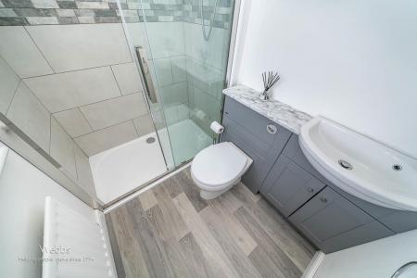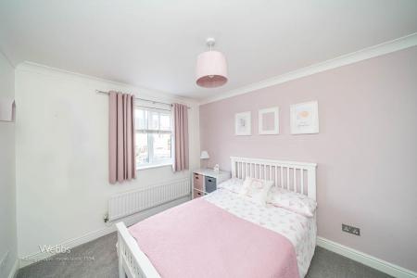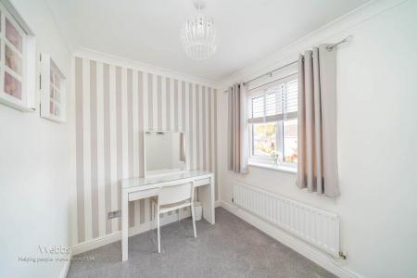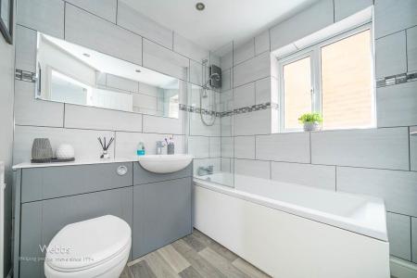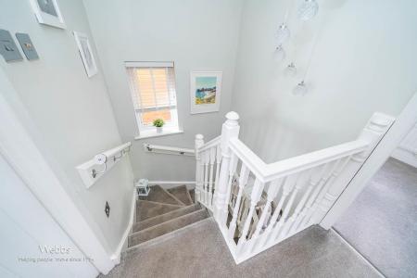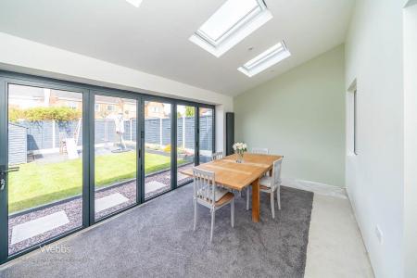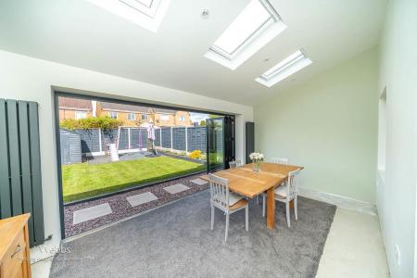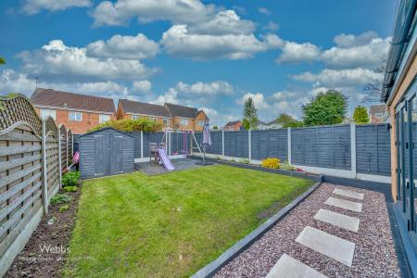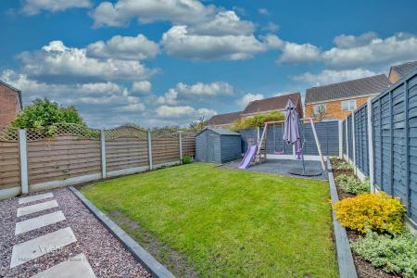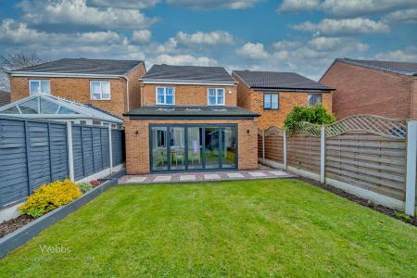- EXTENDED THREE BEDROOM DETACHED
- BI FOLDING DOORS AND SKYLIGHT TO THE REAR
- TWO RECPETION ROOMS
- UTILITY ROOM
- REFITTED KITCHEN
- REFITTED BATHROOM
- RENOVATED THROUGHOUT
- LANDSCAPED REAR GARDEN
- CUL-DE-SAC LOCATION
- CLOSE TO LOCAL SHOPS AND AMENITIES
3 Bedroom Detached House for sale in Walsall
**EXTENDED THREE BEDROOM DETACHED** TWO RECPETION ROOM ** REFITTED KITCHEN ** REFITTED BATHROOM ** BI FOLDING DOORS A SKYLIGHTS TO THE REAR ** SHOW HOME STANDARD ** SEPERATE UTILITY ROOM ** EXCELLENT LOCATION ** DRIVEWAY AND GARAGE ** CUL-DE-SAC LOCATION ** LANDSCAPED REAR GARDEN **
Webbs Estate agents are please to present to you this RENOVATED and EXTENDED detached family home nestled in a quiet Cul-de-sac in the village of Pelsall.
This perfect home briefly comprises of: central entrance hallway, refitted kitchen, utility room, garage, lounge and extended dining room to the rear with bi folding doors onto the garden.
On the first floor there are two generous bedrooms and the master bedroom with fitted wardrobes and ensuite also of the landing in the refitted family bathroom.
Externally there is a lawned area and driveway to the front and a private and enclosed landscaped rear garden.
This property has to be viewed to be fully apricated.
Kitchen - 2.187m x 3.227m (7'2" x 10'7") -
Lounge - 6.04m x 4.196m (19'9" x 13'9") -
Sun Room - 5.49m x 2.699m (18'0" x 8'10") -
Utility Room - 2.222m x 2.223m (7'3" x 7'3" ) -
Garage - 2.222m x 2,612m (7'3" x 6'6",2007'10") -
Hall -
Bedroom One - 3.633m x 3,461m (11'11" x 9'10",1512'5") -
En Suite - 1.290m x 1.481m (4'2" x 4'10") -
Bedroom Two - 3.800m x 2.972m (12'5" x 9'9" ) -
Bedroom Three - 1.153m x 2.698m (3'9" x 8'10") -
Bathroom - 1.947m x 1.433m (6'4" x 4'8") -
Rear Garden - There is a private and enclosed landscaped rear garden.
Important information
Property Ref: 946283_33063316
Similar Properties
Church Lane, Coven, Wolverhampton
4 Bedroom Semi-Detached House | Offers in region of £325,000
** FABULOUS CORNER PLOT ** DESIRABLE VILLAGE LOCATION ** EXTENDED SEMI DETACHED FAMILY HOME ** FOUR BEDROOMS ** THREE RE...
2 Bedroom Detached Bungalow | £325,000
** TWO BEDROOM DETACHED BUNGALOW ** CARPORT ** GARAGE ** REFITTED SHOWER ROOM ** SEPARTE WC ** ENTRANCE HALLWAY ** FITTE...
3 Bedroom Semi-Detached House | £325,000
***EXTENDED THREE BEDROOM SEMI DETACHED HOME** VIEWS TO THE FRONT WITH OPEN PLAYING FIELDS ** THREE RECPETION ROOMS INCL...
3 Bedroom Detached House | £330,000
**THREE BEDROOM DETACHED HOME ** REFITTED BREAKFAST KITCHEN ** REFITTED BATHROOM ** REFITTED EN SUITE SHOWER ROOM ** GUE...
Bamford Road, Bloxwich, Walsall
3 Bedroom Detached House | Offers in excess of £339,500
*** DETACHED FAMILY HOME ** THREE BEDROOMS ** VERY WELL PRESENTED ** OPEN PLAN HALL/DINER ** LOUNGE ** GARAGE ** DRIVEWA...
5 Bedroom Semi-Detached House | £340,000
** FIVE BEDROOMS ** UPSTAIRS BATHROOM ** UPSTAIRS SHOWER ROOM ** THREE RECPETION ROOMS** GARAGE AND DRIVEWAY ** LANDSCAP...

Webbs Estate Agents (Bloxwich)
212 High Street, Bloxwich, Staffordshire, WS3 3LA
How much is your home worth?
Use our short form to request a valuation of your property.
Request a Valuation

