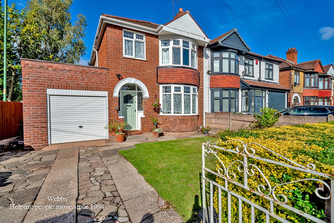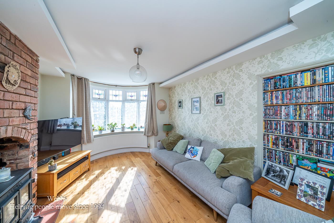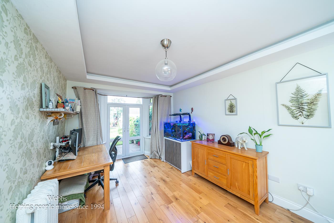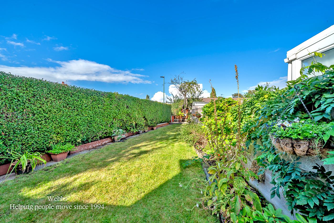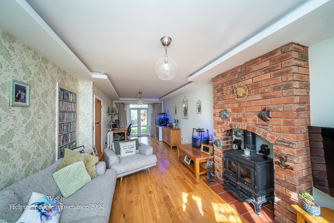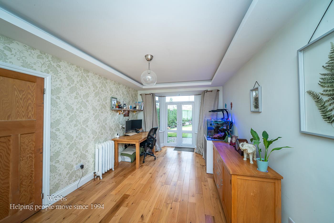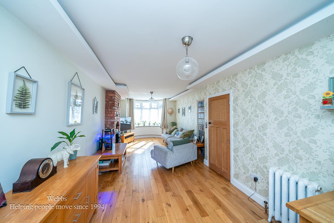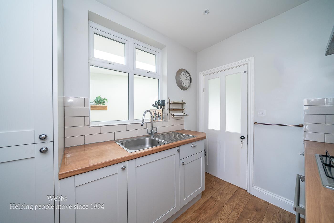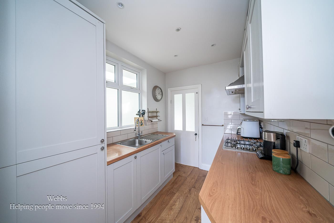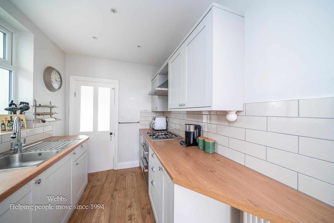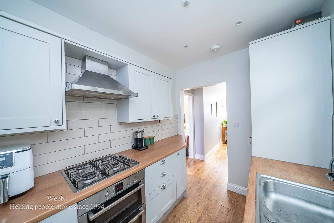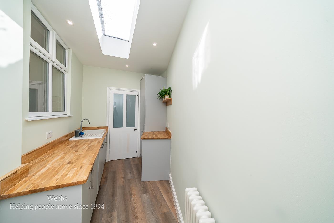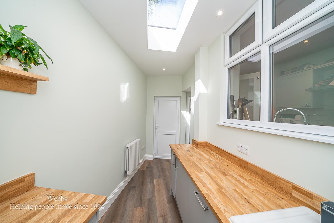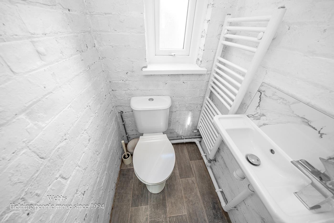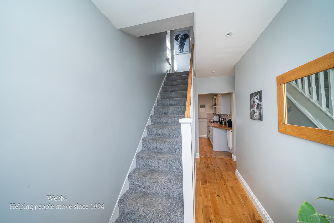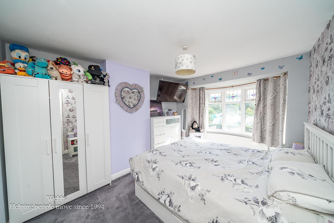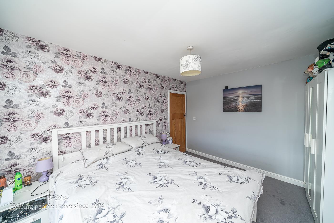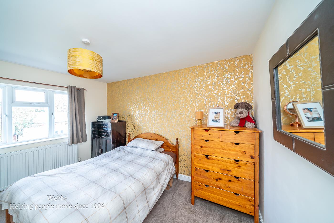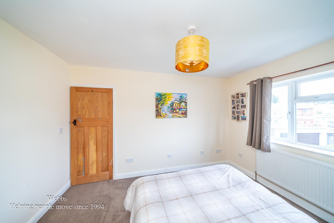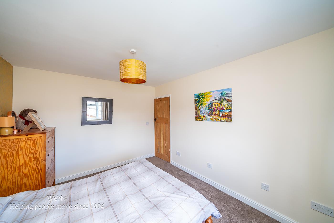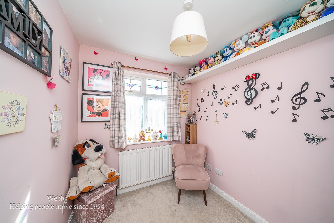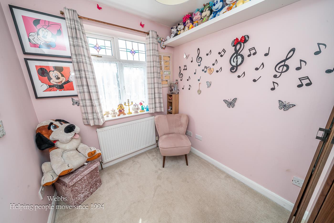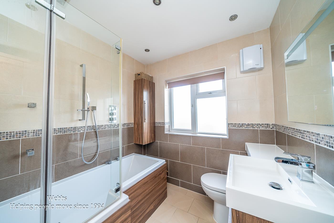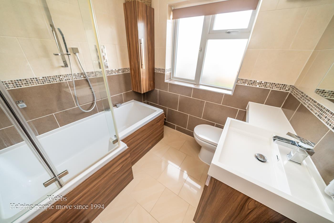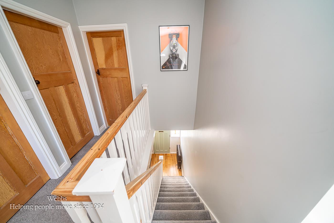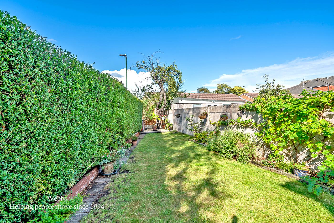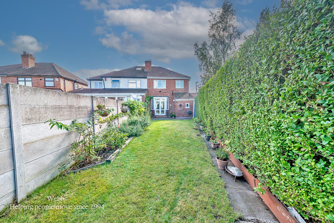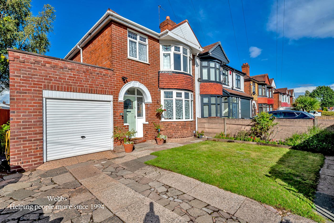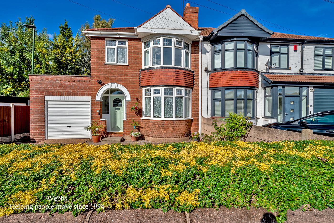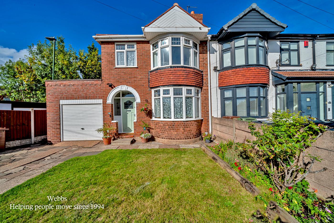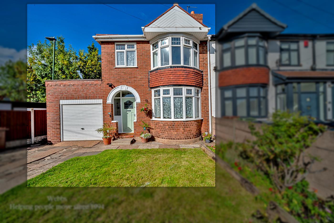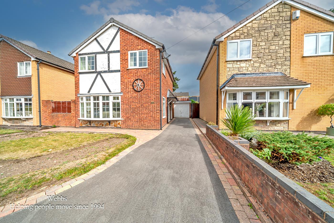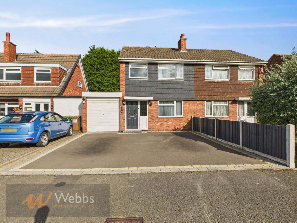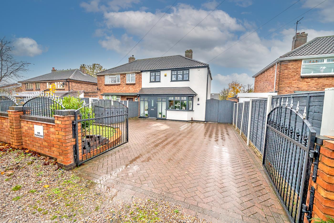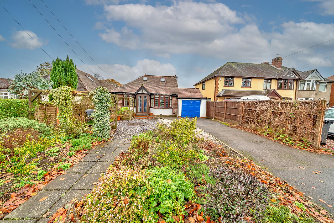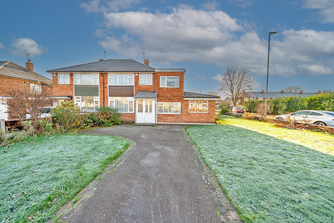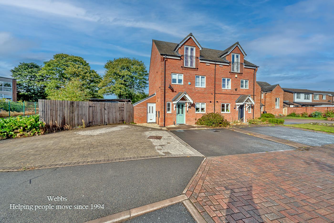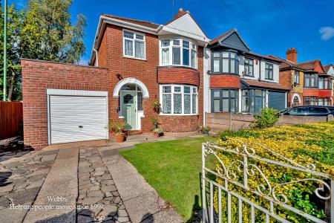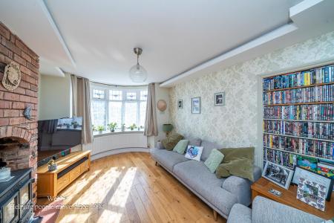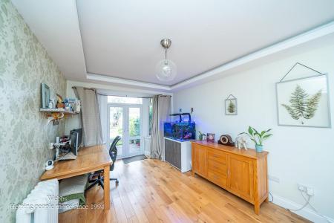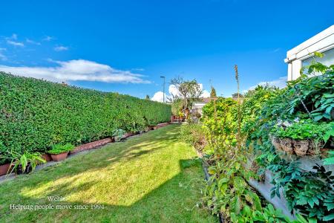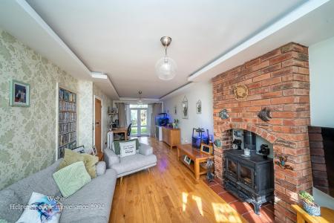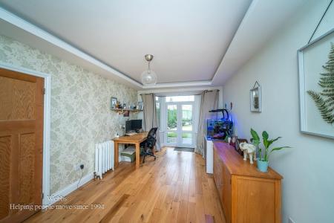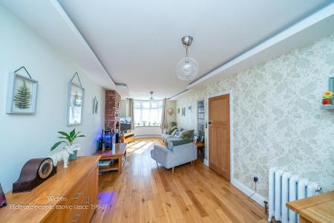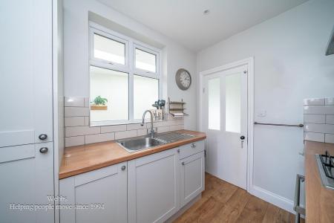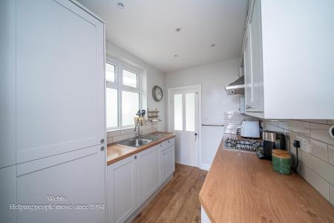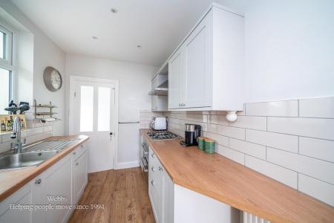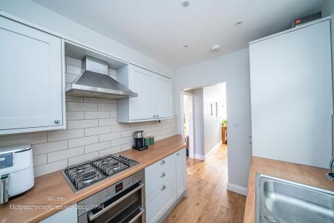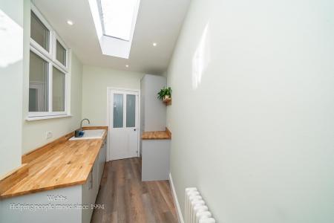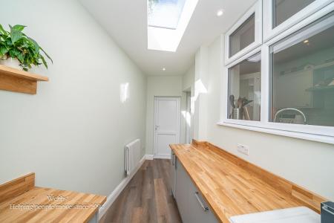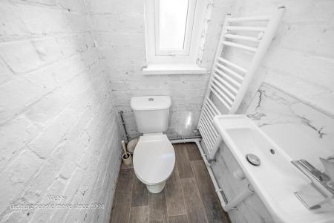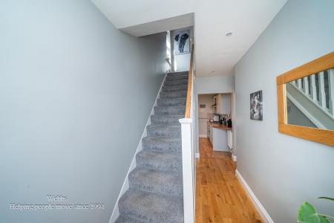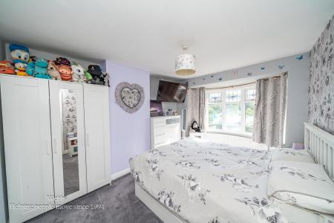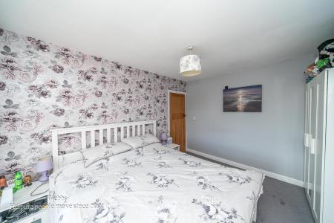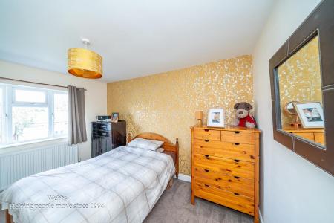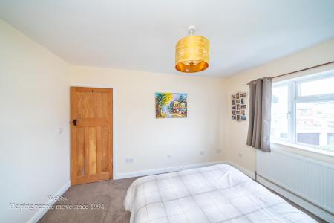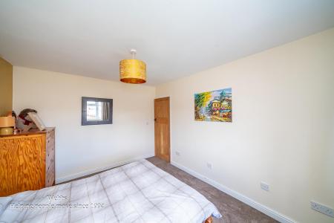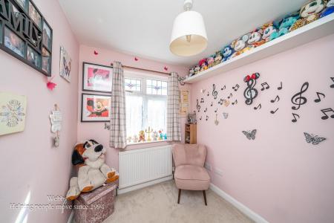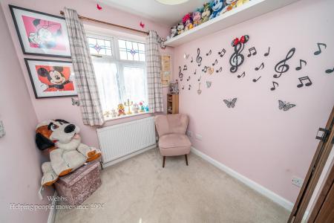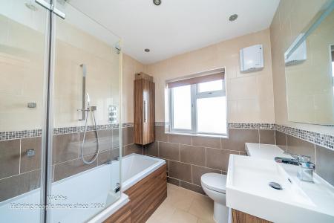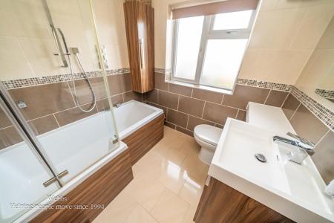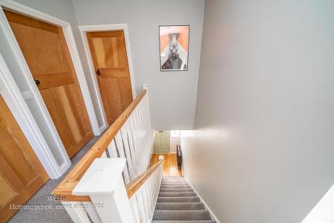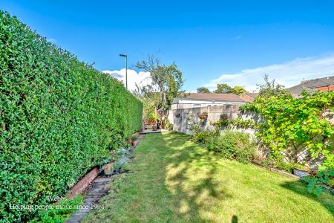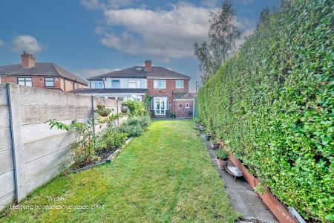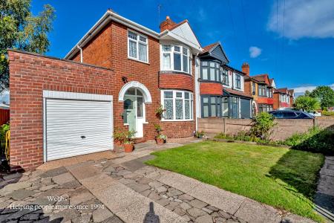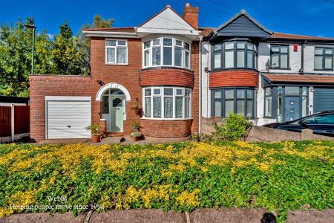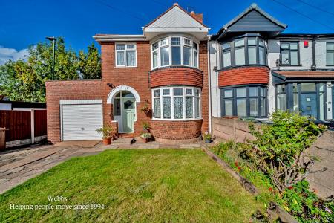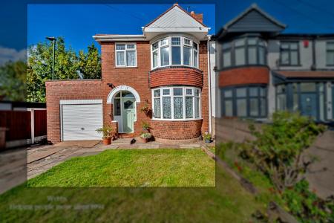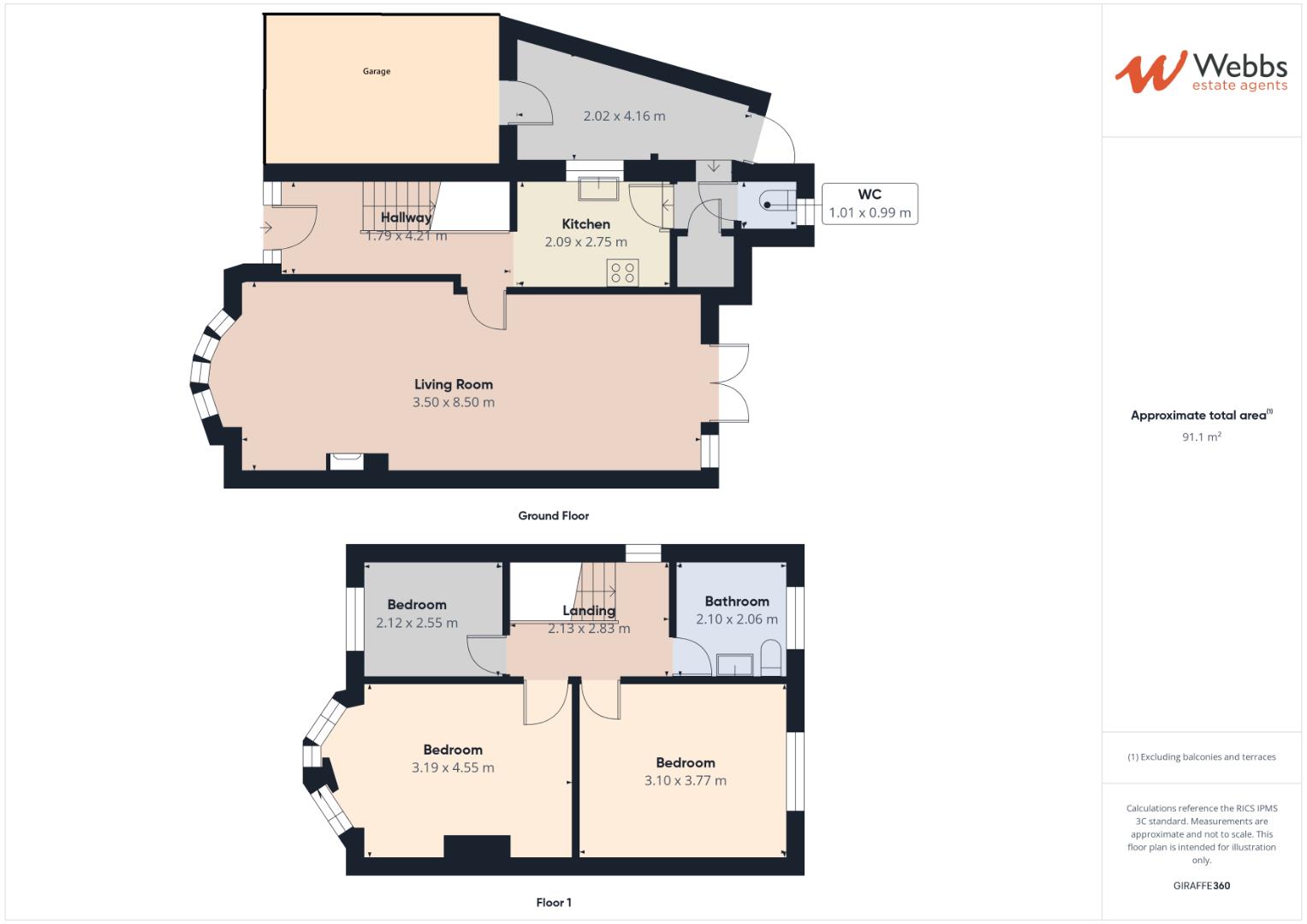- SEMI DETACHED
- GREAT COMMUTER LINKS
- 3 BEDROOMS
- THROUGH HALLWAY
- OPEN PLAN LOUNGE / DINER
- KITCHEN
- WC
- UTILITY ROOM
- GARAGE & PARKING
- EARLY VIEWING ESSENTIAL
3 Bedroom Semi-Detached House for sale in Walsall
** SEMI DETACHED FAMILY HOME ** VERY POPULAR RESIDENTIAL AREA ** GREAT COMMUTER LINKS ** 3 BEDROOMS ** OPEN PLAN RECEPTION ROOMS ** KITCHEN ** UTILITY ROOM ** WC ** FAMILY BATHROOM ** PARKING & GARAGE ** PRIVATE REAR GARDEN ** EASY ACCESS TO LOCAL SCHOOLS, SHOPS AND AMENITIES ** EARLY VIEWING ADVISED
Webbs Estate Agents are proud to present this improved and well-proportioned 3-bedroom semi detached family home, offering an excellent opportunity for a growing family to make their own. The ground floor features a generous lounge leading into a good-sized dining room (open plan), with the kitchen conveniently located off the through hallway, a utility room and separate WC. Upstairs, there are three well-proportioned bedrooms and a family bathroom. Outside, the property benefits from driveway parking and an oversized garage. To the rear there is a private garden enclosed garden. EARLY VIEWING IS RECOMMENDED. To arrange a viewing or for further details please contact our Bloxwich branch.
Storm Porch -
Through Hallway -
Living / Dining Room - 3.4 x 9.19 (11'1" x 30'1") -
Kitchen - 2.08 x 2.79 (6'9" x 9'1") -
Wc -
Utility Room - 4.13 x 2.07 max (13'6" x 6'9" max) -
First Floor Landing -
Bedroom One - 4.65 x 3.20 (15'3" x 10'5") -
Bedroom Two - 3.8 x 3.1 (12'5" x 10'2") -
Bedroom Three - 3.78 x 3.10 (12'4" x 10'2") -
Family Bathroom - 2.09 x 2.04 (6'10" x 6'8") -
Outside - The property benefits from a wider than standard garage, front garden, driveway parking and an enclosed rear garden.
Identification Checks - Should a purchaser(s) have an offer accepted on a property marketed by Webbs Estate Agents they will need to undertake an identification check. This is done to meet our obligation under Anti Money Laundering Regulations (AML) and is a legal requirement. We use a specialist third party service to verify your identity. The cost of these checks is £36.00 inc. VAT per buyer, which is paid in advance, when an offer is agreed and prior to a sales memorandum being issued. This charge is non-refundable.
Property Ref: 946283_34175337
Similar Properties
3 Bedroom Detached House | Offers in region of £295,000
**NO CHAIN**THREE BEDROOM**DETACHED**GENEROUS PLOT**POTENTIAL TO EXTENDED STPP**POPULAR LOCATION**SEMI OPEN PLAN KITCHEN...
3 Bedroom Semi-Detached House | Guide Price £285,000
**STUNNING THREE BEDROOM HOME**RENOVATED THROUGHOUT**SEMI OPEN PLAN**MODERN REFITTED KITCHEN DINER**THREE GENEROUS BEDRO...
3 Bedroom Semi-Detached House | Offers Over £285,000
**STUNNING THREE BEDROOM HOME*FINISHED TO A HIGH STANDARD THROGHOUT*REFITTED KITCHEN AND BATHROOM*MODERN THROUHGOUT*CONS...
Broad Lane, Essington, Wolverhampton
2 Bedroom Detached Bungalow | Guide Price £299,950
Welcome to Broad Lane - the kind of address that makes your friends instantly jealous and your post sound a little bit p...
4 Bedroom House | Offers Over £300,000
**HEAVILY EXTENDED FOUR/FIVE BEDROOM HOME**PELSALL VILLAGE LOCATION**GENEROUS CORNER PLOT**DRIVEWAY TO THE FRONT AND GAR...
5 Bedroom House | Guide Price £300,000
**FIVE BEDROOM SEMI DETACHED HOME**EXTENDED AND IMPROVED THROUHGOUT**VIEWS OVER CANAL TO THE REAR**GENEROUS CORNER PLOT*...

Webbs Estate Agents (Bloxwich)
212 High Street, Bloxwich, Staffordshire, WS3 3LA
How much is your home worth?
Use our short form to request a valuation of your property.
Request a Valuation
