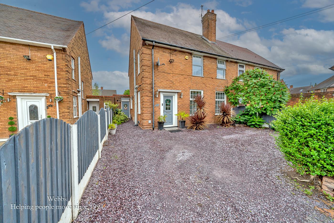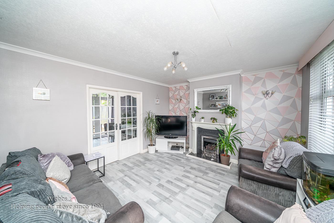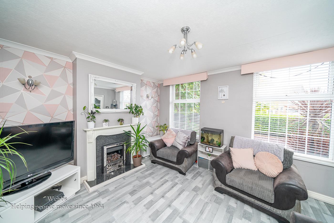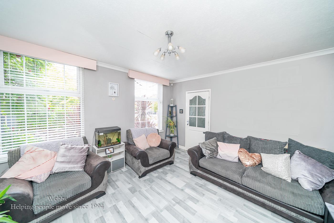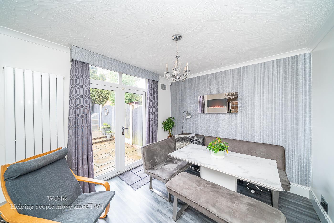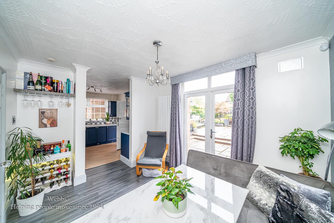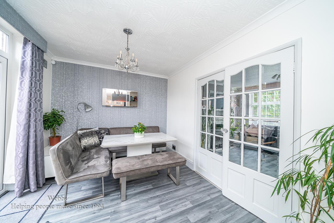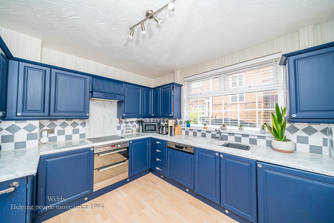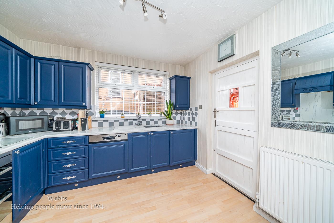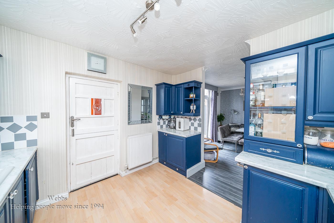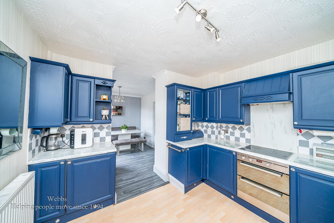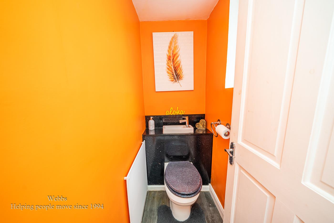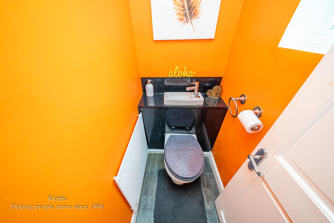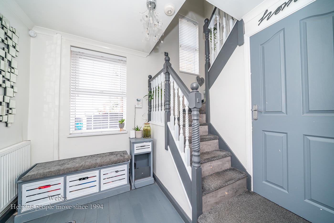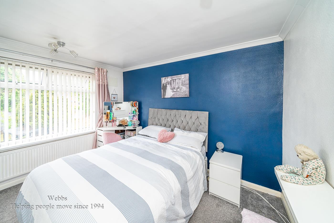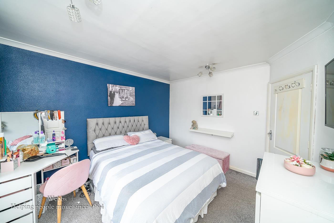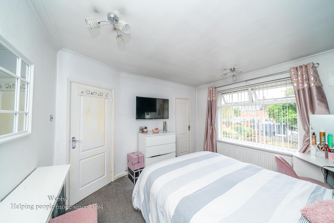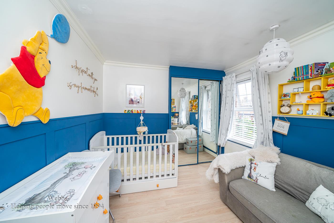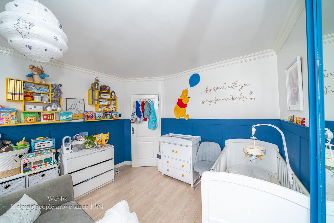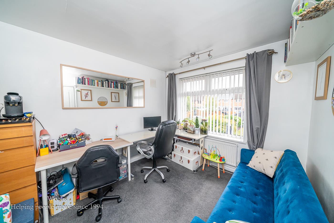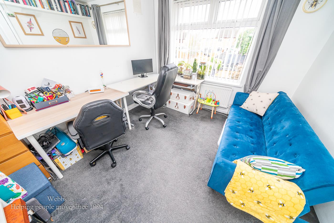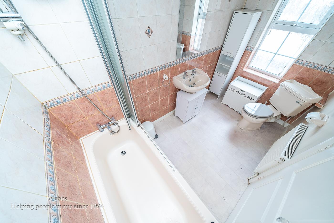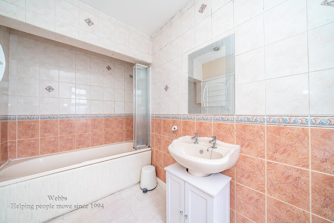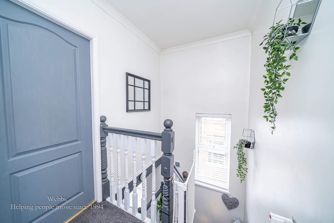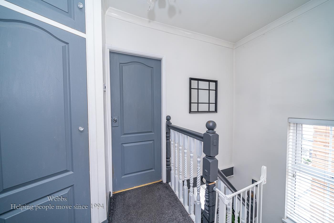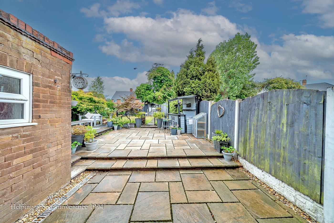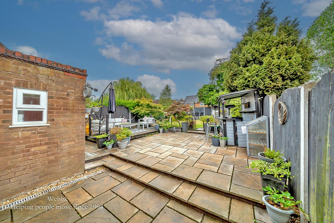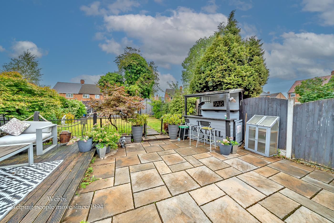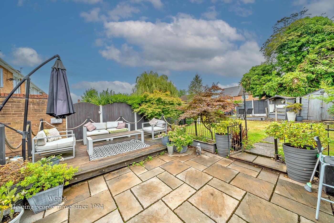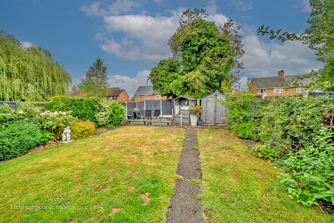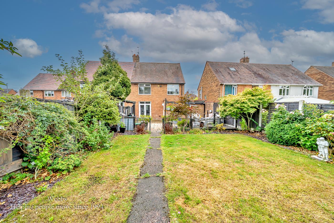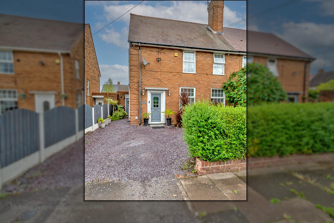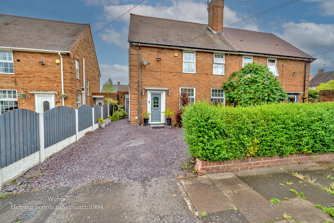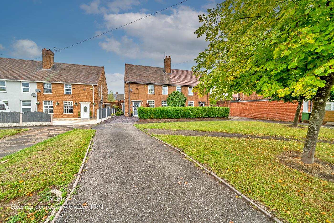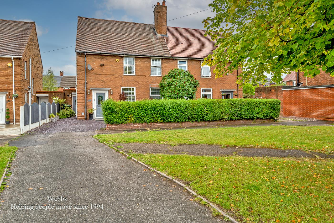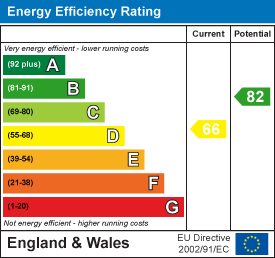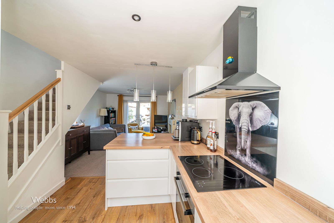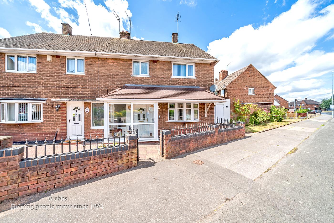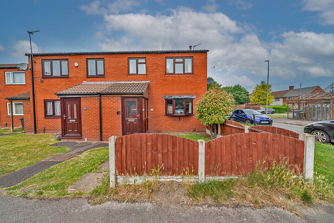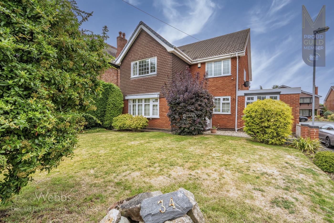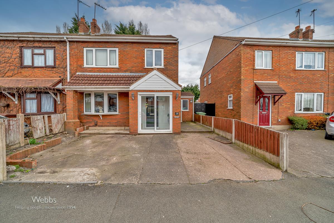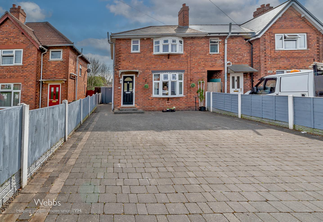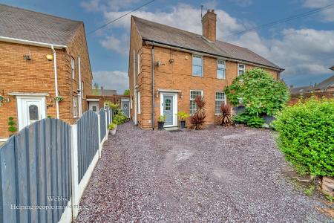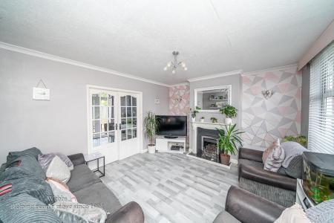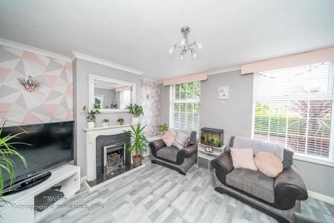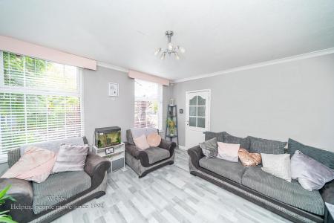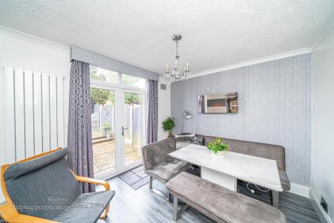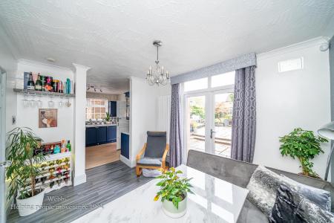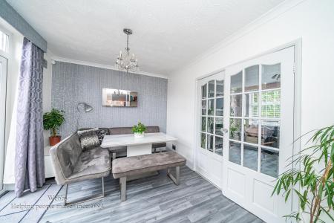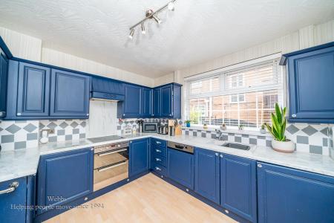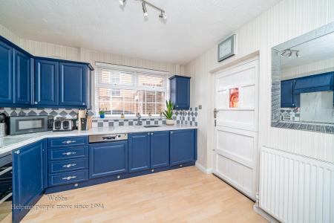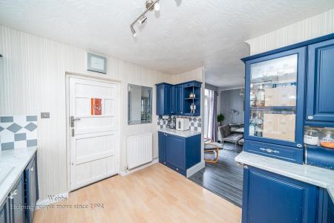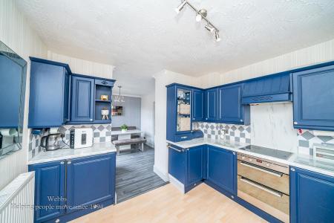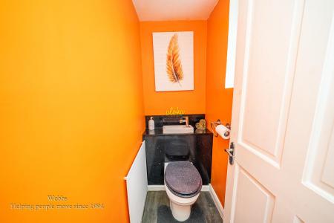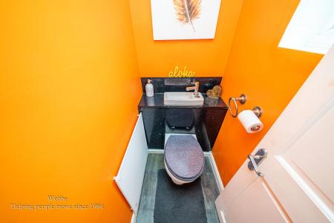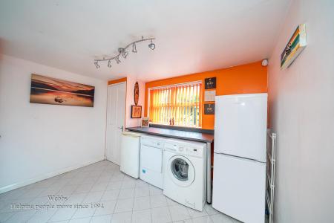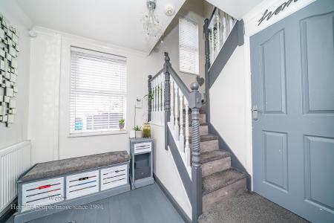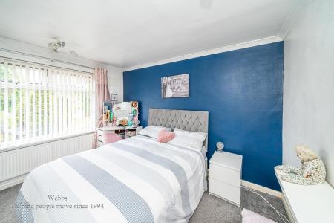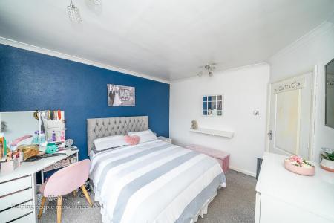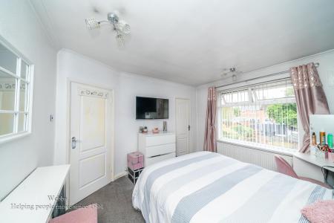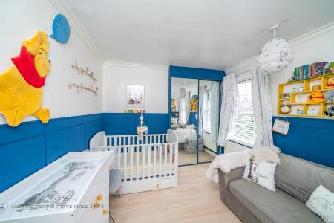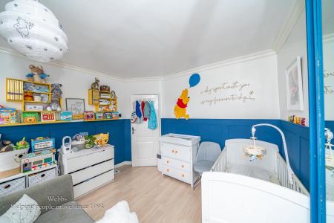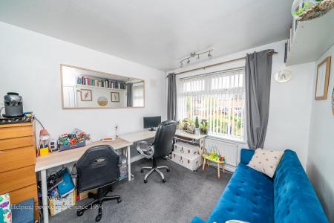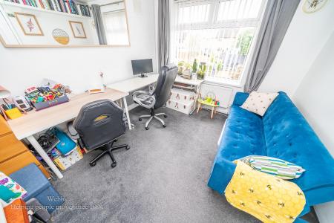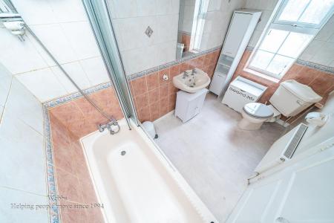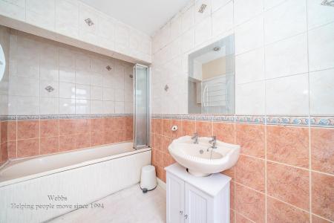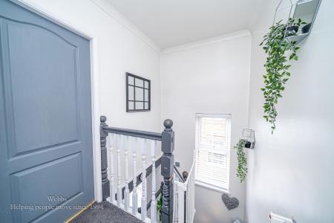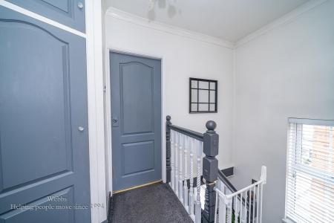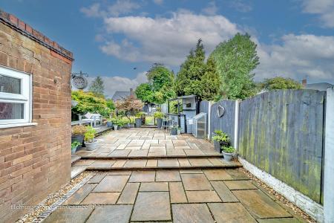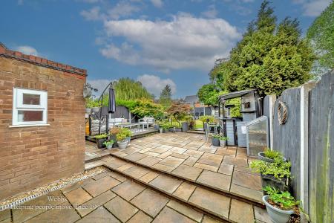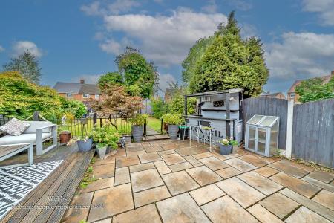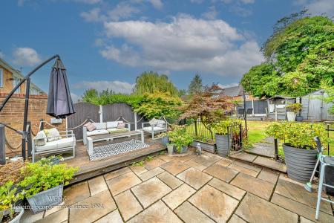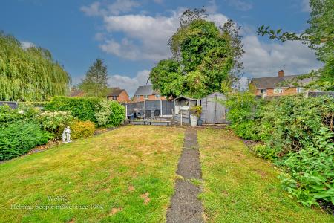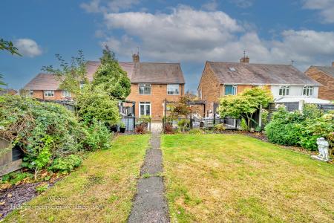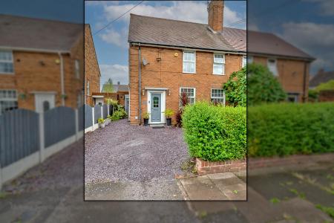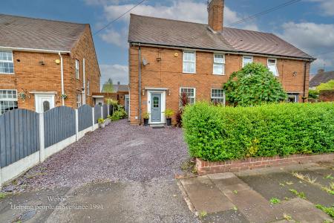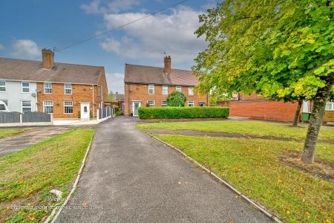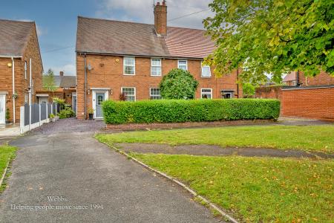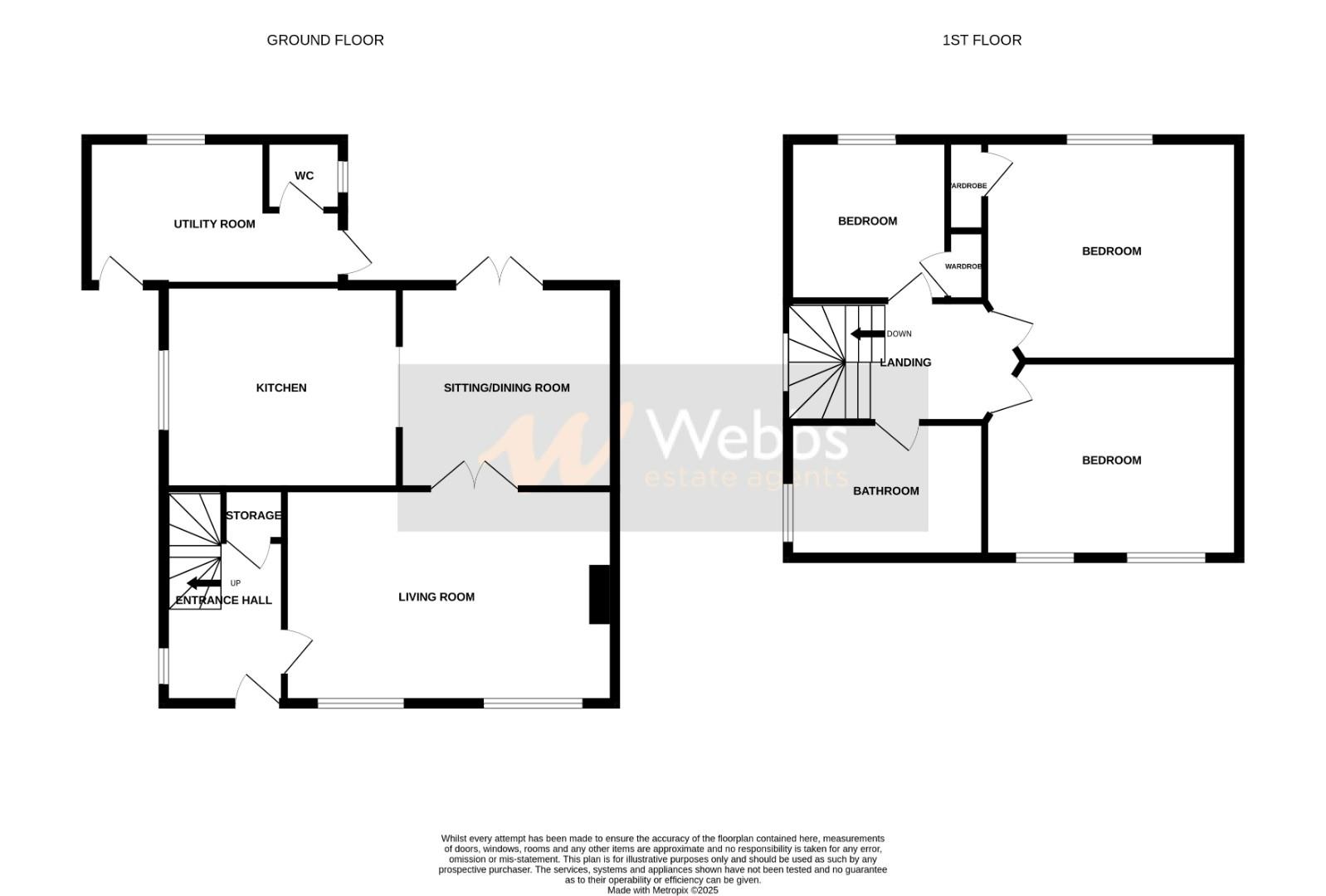- SOLD BY THE MODERN METHOD OF AUCTION
- THREE BEDROOM SEMI DETACHED HOME
- TWO RECEPTION ROOMS
- FITTED KITCHEN
- THREE GENEROUS BEDROOMS
- FITTED BATHROOM
- SEPARATE UTILITY ROOM AND GUEST WC
- PRIVATE AND ENCLOSED LANDSCAPED REAR GARDEN
- POPULAR LOCATION
- CALL WEBBS TO SECURE YOUR VIEWING ON 01922 663399!!
3 Bedroom Semi-Detached House for sale in Walsall
**SOLD BY THE MODERN METHOD OF AUCTION**MUCH IMPROVED AND DECEPTIVLEY SPACIOUS THREE BEDROOM SEMI DETACHED HOME**TWO RECPETION ROOMS**SEMI OPEN PLAN KITCHEN DINER*FITTED KITCHEN**SEPERATE UTILITY ROOM AND GUEST WC**FITTED BATHROOM**LANDSCAPED REAR GARDEN**POPULAR LOCATION**VIEWING ESSENTIAL**
Welcome to this deceptively spacious three-bedroom semi-detached home located on the desirable Morris Avenue in Walsall. This property is ideally situated close to a variety of local amenities, including shops, schools, and excellent road and transport links, making it perfect for families and commuters alike.
As you approach the house, you will notice a charming gravelled frontage that leads you into a welcoming hallway. The ground floor features two reception rooms, providing ample space for both relaxation and entertaining. The semi-open plan kitchen and dining area is a highlight, offering a modern and functional space for family meals. Additionally, there is a separate utility room and a convenient guest WC, enhancing the practicality of the home.
Moving to the first floor, you will find three generous bedrooms, each offering a comfortable retreat for rest and relaxation. The family bathroom is well-appointed, catering to the needs of the household.
One of the standout features of this property is the private and enclosed landscaped rear garden. This outdoor space is perfect for enjoying sunny days, hosting barbecues, or simply unwinding in a tranquil setting.
In summary, this semi-detached house on Morris Avenue presents an excellent opportunity for those seeking a spacious family home in a sought-after location. With its blend of comfort, convenience, and outdoor space, it is sure to appeal to a wide range of buyers. Do not miss the chance to make this delightful property your own.
Auction Agent Note - This property is for sale by the Modern Method of Auction. Should you view, offer or bid on the property, your information will be shared with the
Auctioneer, iamsold Limited.
This method of auction requires both parties to complete the transaction within 56 days of the draft contract for sale being received by the buyers
solicitor (for standard Grade 1 properties). This additional time allows buyers to proceed with mortgage finance (subject to lending criteria,
affordability and survey).
The buyer is required to sign a reservation agreement and make payment of a non-refundable Reservation Fee. This being 4.5% of the purchase price
including VAT, subject to a minimum of £6,600.00 including VAT. The Reservation Fee is paid in addition to purchase price and will be considered as
part of the chargeable consideration for the property in the calculation for stamp duty liability. Buyers will be required to go through an identification
verification process
Entrance Hall -
Lounge - 4.38m x 3.72m (14'4" x 12'2") -
Sitting Dining Room - 3.41m x 3.09m (11'2" x 10'1") -
Kitchen - 3,01m x 2,98m (9'10",3'3" x 6'6",321'6") -
Utility Room - 4.48m x 2.70m (14'8" x 8'10") -
Guest Wc -
First Floor Landing -
Bedroom One - 3.73m x 3.30m (12'2" x 10'9") -
Bedroom Two - 3.41m x 3.01m (11'2" x 9'10") -
Bedroom Three - 3.20m x 3.01m (10'5" x 9'10") -
Family Bathroom - 3.01m x 1.61m (9'10" x 5'3") -
Identification Checks B - Should a purchaser(s) have an offer accepted on a property marketed by Webbs Estate Agents they will need to undertake an identification check. This is done to meet our obligation under Anti Money Laundering Regulations (AML) and is a legal requirement. We use a specialist third party service to verify your identity. The cost of these checks is £28.80 inc. VAT per buyer, which is paid in advance, when an offer is agreed and prior to a sales memorandum being issued. This charge is non-refundable.
Property Ref: 946283_34059128
Similar Properties
2 Bedroom End of Terrace House | Offers Over £200,000
**TWO BEDROOM END OF TERRACE**FINSHED TO A HIGH STANDARD THROUGHOUT**OPEN PLAN KITCHEN LIVING ROOM**PARKING TO THE SIDE...
3 Bedroom Semi-Detached House | £200,000
**THREE BEDROOM HOME**TWO RECPETION ROOMS**FITTED KITCHEN**UTILITY AREA**THREE GENEROUS BEDROOMS**FITTED BATHROOM**MATUR...
3 Bedroom End of Terrace House | £200,000
** THREE BEDROOM END TERRACE HOME ** LOUNGE ** GUEST WC ** KITCHEN / DINER ** FAMILY BATHROOM ** SPACE FOR GARAGE OR CAR...
Stafford Road, Bloxwich, Walsall
3 Bedroom Detached House | Guide Price £210,000
** FOR SALE BY MODERN METHOD OF AUCTION ** BUYER FEES APPLY ** SUBJECT TO A RESERVE PRICE ** HIGHLY DESIRABLE LOCATION *...
Sneyd Hall Road, Bloxwich, Walsall
3 Bedroom Semi-Detached House | Offers Over £210,000
** TRADITIONAL SEMI DETACHED HOUSE ** NO ONWARD CHAIN ** DECEPTIVELY SPACIOUS ** PORCH ** HALLWAY ** LOUNGE/DINING ROOM...
3 Bedroom End of Terrace House | Guide Price £210,000
**THREE BEDROOM END TERRACE**IMPROVED THROUGHOUT**BLOCK PAVED DRIVEWAY**GUEST WC**THREE GENEROUS BEDROOMS**FITTED KTICHE...

Webbs Estate Agents (Bloxwich)
212 High Street, Bloxwich, Staffordshire, WS3 3LA
How much is your home worth?
Use our short form to request a valuation of your property.
Request a Valuation
